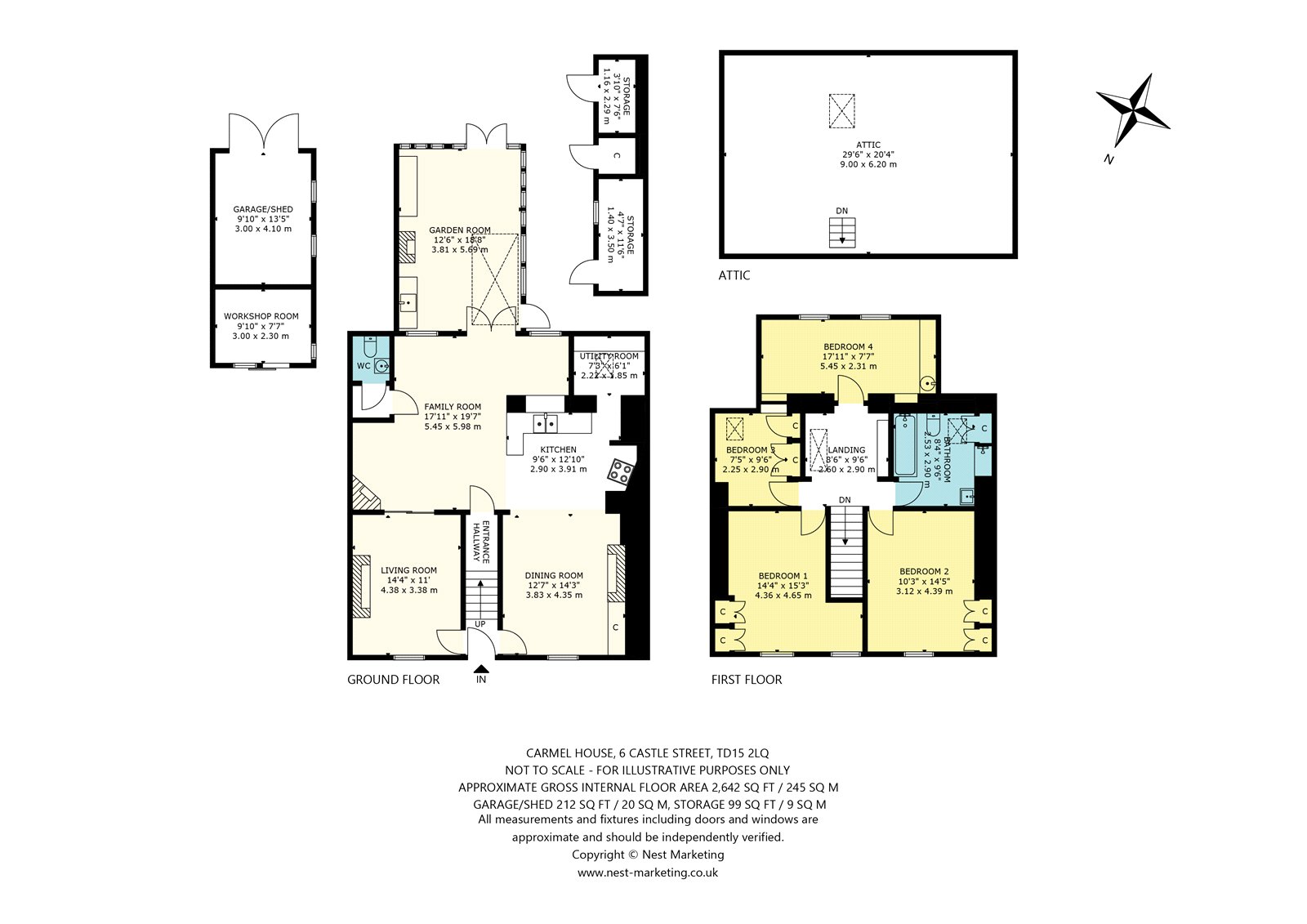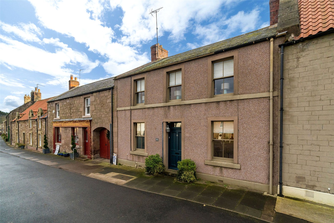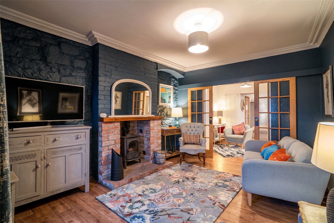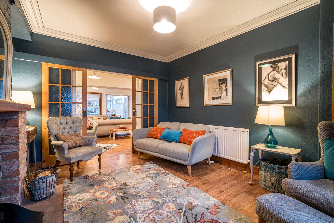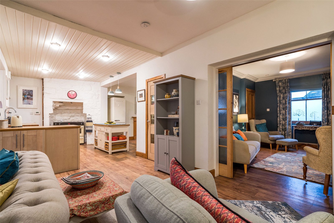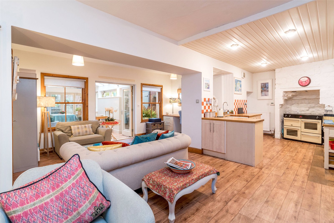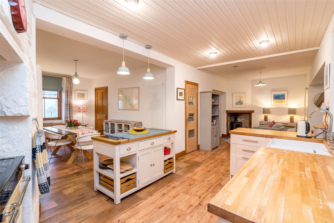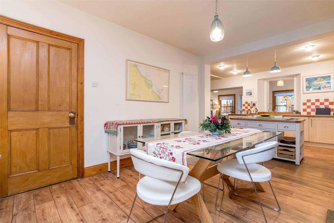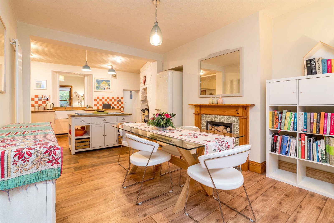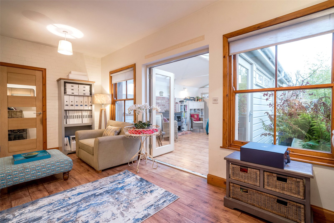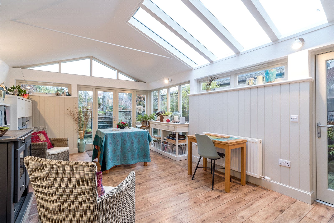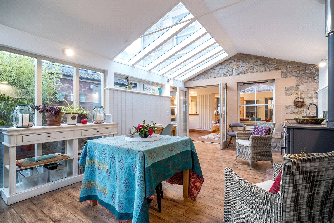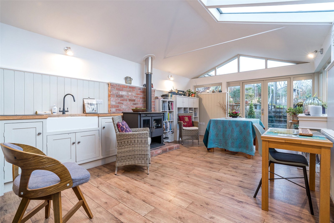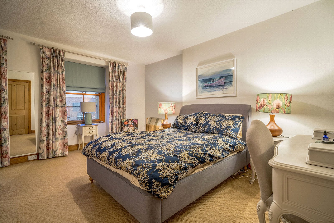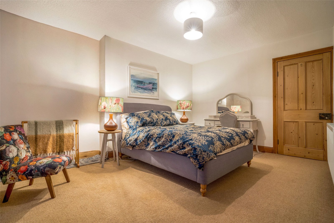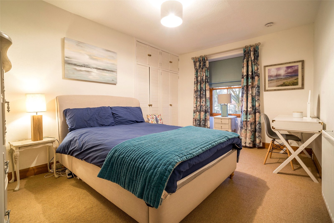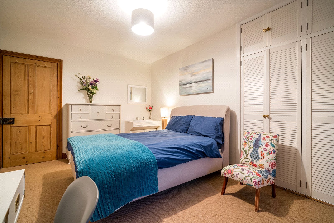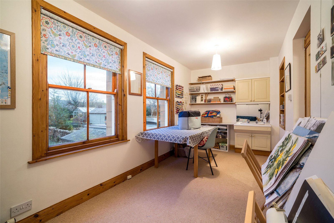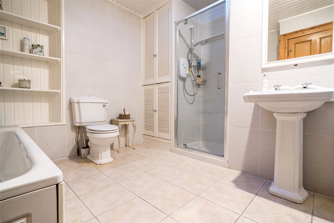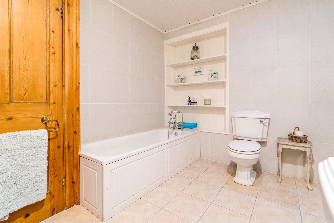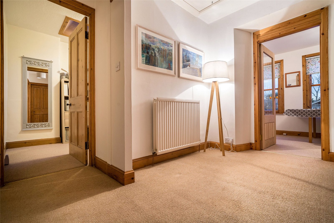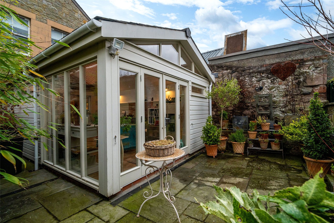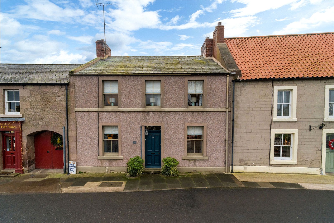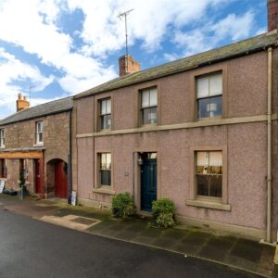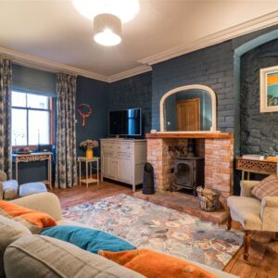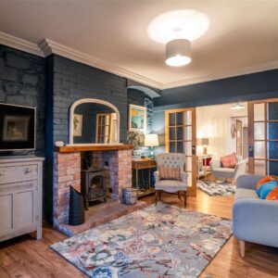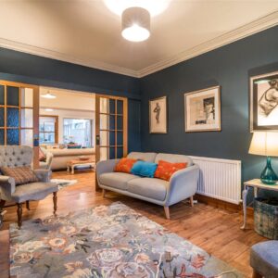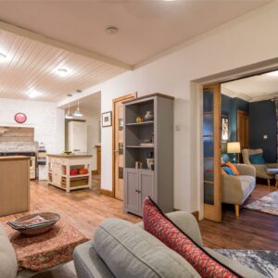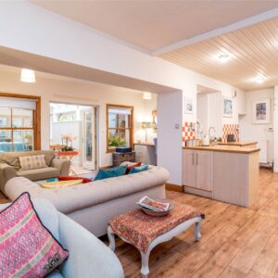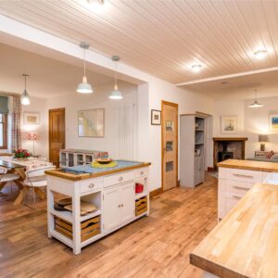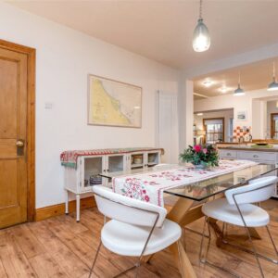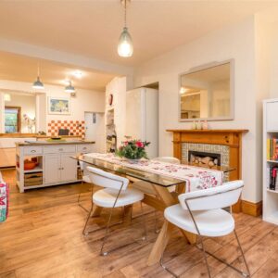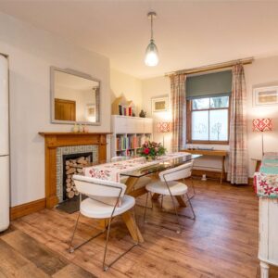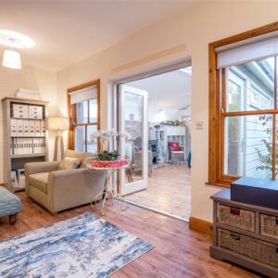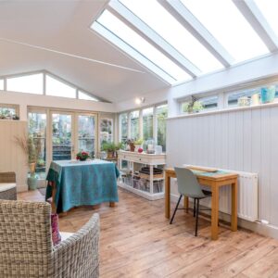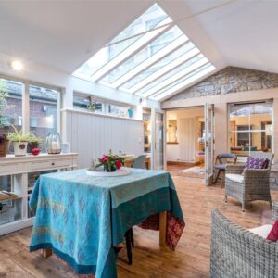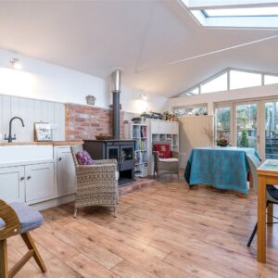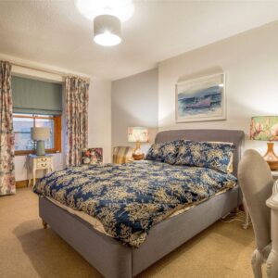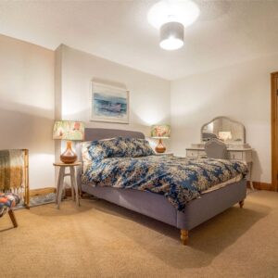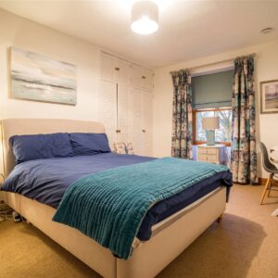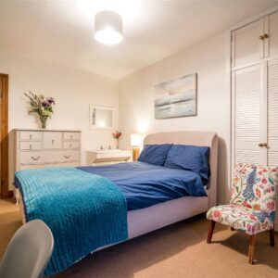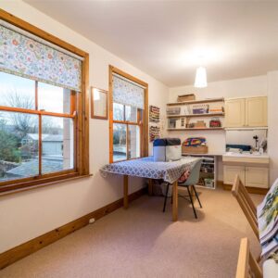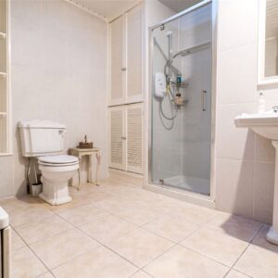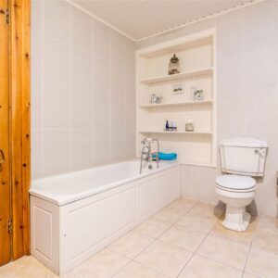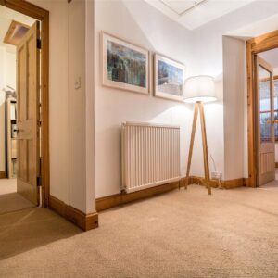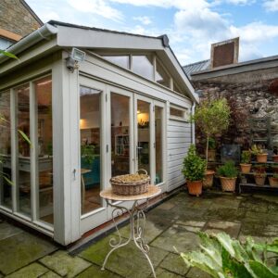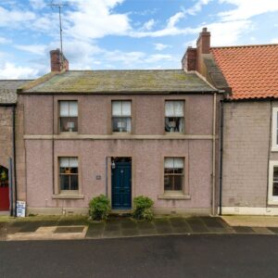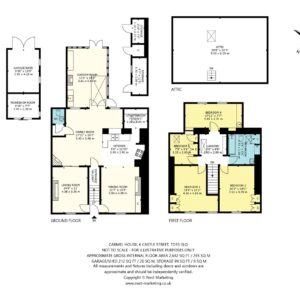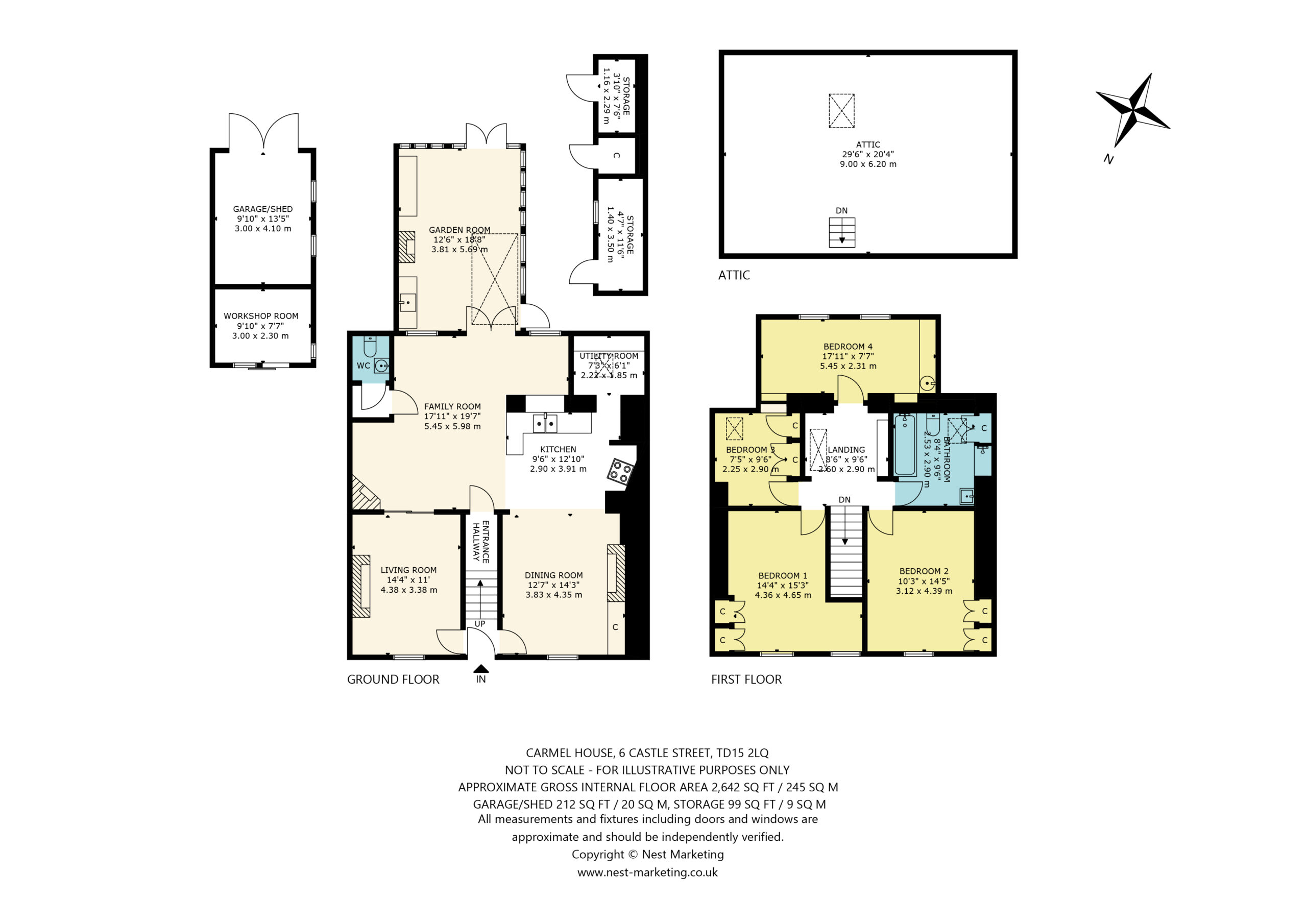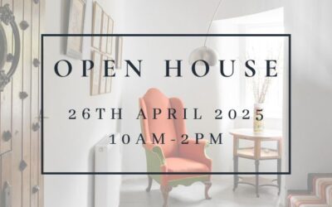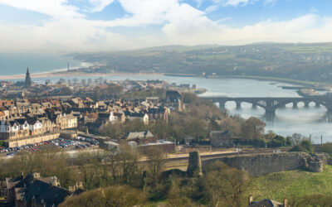Carmel House, 6 Castle Street, Norham, Berwick-Upon-Tweed, Northumberland, TD15 2LQ
Utilities & More
Utilities
Electricity: Mains SupplyWater: Mains Supply
Heating: Oil Heating
Sewerage: Mains Supply
-
Make Enquiry
Make Enquiry
Please complete the form below and a member of staff will be in touch shortly.
- Floorplan
- Carmel House Brochure
- Utilities & More
- Add To Shortlist
-
Send To Friend
Send To Friend
Send details of Carmel House, 6 Castle Street, Norham, Berwick-Upon-Tweed, Northumberland, TD15 2LQ to a friend by completing the information below.
Property Summary
Property shortlist
Register as a buyer to save and view your property shortlist in your account.
Alternatively, you can temporarily view your shortlist here.
Utilities & More
Utilities
Electricity: Mains SupplyWater: Mains Supply
Heating: Oil Heating
Sewerage: Mains Supply
-
Make Enquiry
Make Enquiry
Please complete the form below and a member of staff will be in touch shortly.
- Floorplan
- Carmel House Brochure
- Utilities & More
- Add To Shortlist
-
Send To Friend
Send To Friend
Send details of Carmel House, 6 Castle Street, Norham, Berwick-Upon-Tweed, Northumberland, TD15 2LQ to a friend by completing the information below.
Floor plan, location and Street View
Please note that the map location is based on postcode coordinates and is a guide only. Street View is provided by Google and imagery may not be current.
Full Details
PROPERTY DETAILS
Carmel House is an impressive double-fronted four-bedroom stone house situated in the sought-after village of Norham. This deceptively spacious home has been thoughtfully extended to the rear, offering a bright and airy open-plan family area that seamlessly flows into a delightful garden room.
The sitting room, with its sash and case window and brick fireplace with a multi-fuel burner, sits at the front of the house. The open-plan family room features a recessed multi-fuel stove, and double doors leading to the garden room. The kitchen is fitted with base units, a double Belfast sink, and an integrated dishwasher; the cooker and fridge/freezer are free-standing. It connects to a dining area with a feature fireplace.
Adjacent to the kitchen is a walk-in pantry, offering additional storage space. The utility area is conveniently located off the kitchen, providing space for laundry and storage, with free-standing appliances. There is also a downstairs cloakroom with a WC and wash hand basin.
Upstairs, the property offers four bedrooms: three doubles and one single. Two of the double bedrooms face the front of the house and feature sash and case windows. The third double bedroom overlooks the rear garden. Two of the double bedrooms also feature wash hand basins. The single bedroom benefits from built-in storage, and could be utilised as an office. A fully tiled family bathroom features a bath with a shower tap, a separate shower cubicle, and underfloor heating. The staircase landing provides loft access and built-in shelving. The loft is fully boarded, with lighting and an extending loft ladder.
The rear split-level garden is a highlight of this home, with well-stocked borders, a fishpond, raised beds, and a charming summer house with power and lighting. There are two storage sheds, a coal shed, and a log store. The garage, accessed from Ubbanford, has power and lighting, and there is additional off-road parking.
ACCOMMODATION COMPRISES
Ground Floor –Sitting Room, Open Plan Dining Kitchen/ Living Area, Garden Room, Utility Room, WC.
First Floor – 4 Bedrooms, Family Bathroom
Garden Grounds – Private Rear Garden, Detached Garage, Garden Room, Outhouses.
DISTANCES
Berwick upon Tweed 8 Miles, Coldstream 9 miles, Kelso 16 Miles, Edinburgh 52 miles, Newcastle upon Tyne 68 miles. (all distances are approximate).

