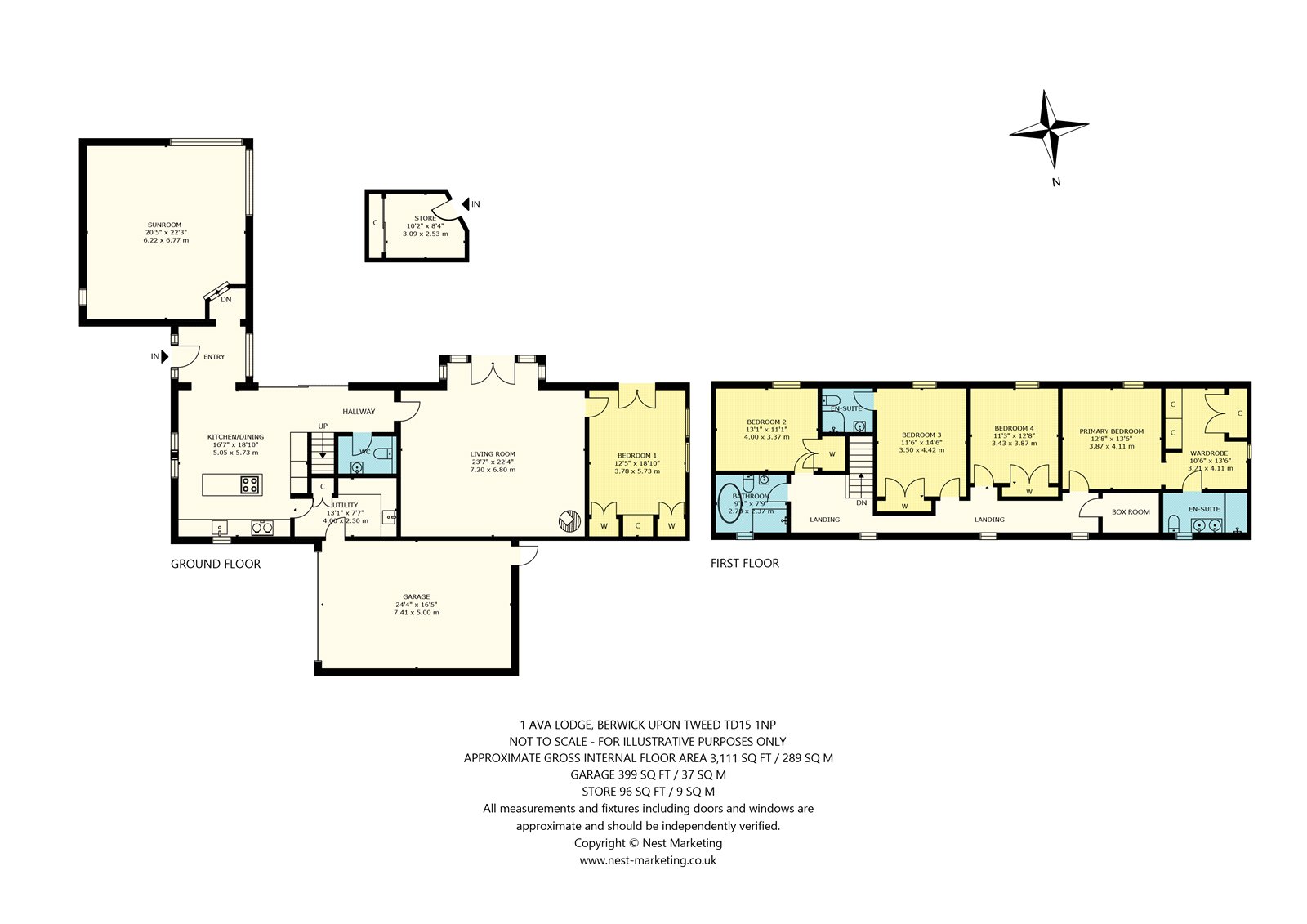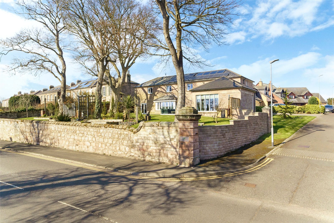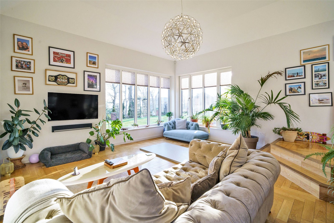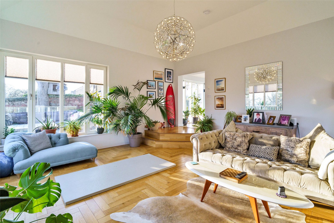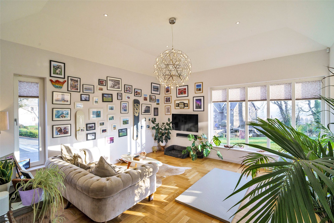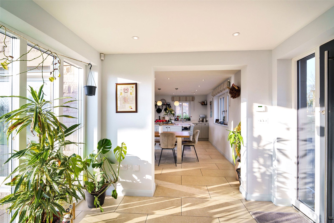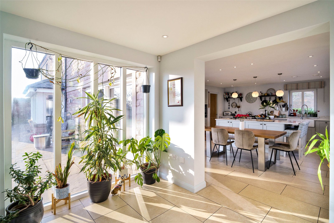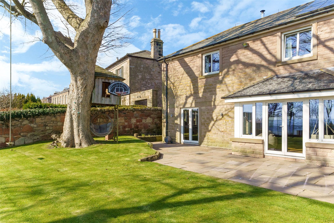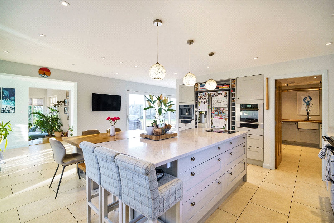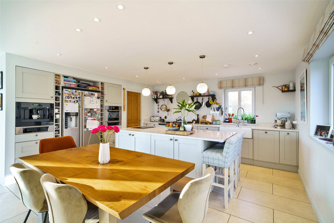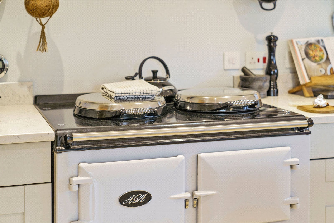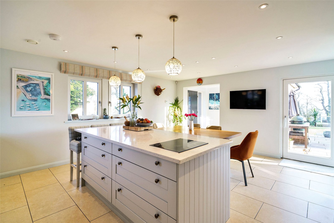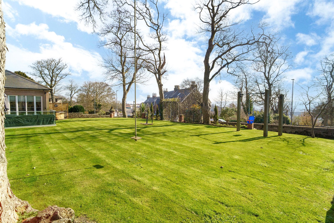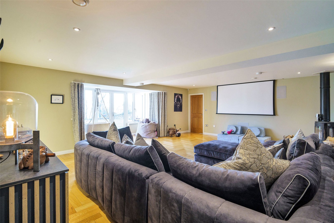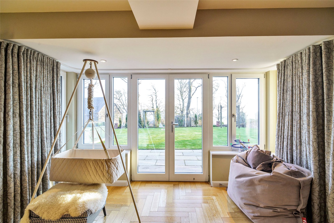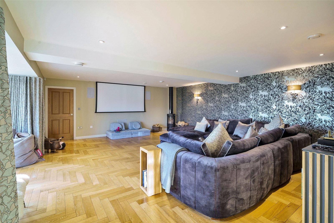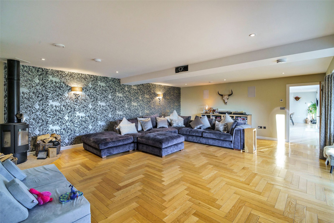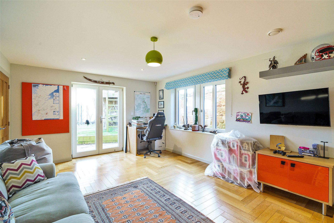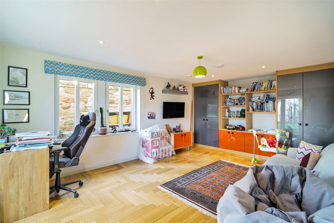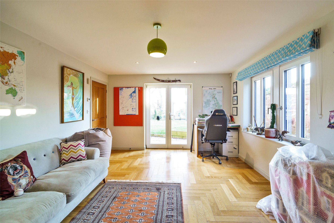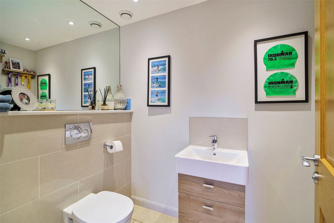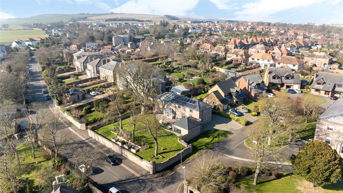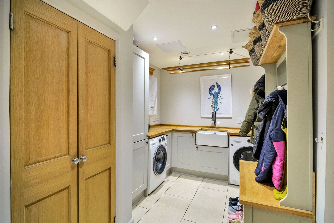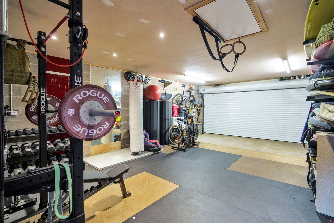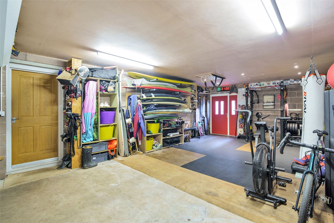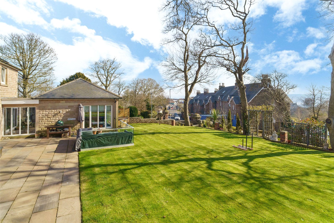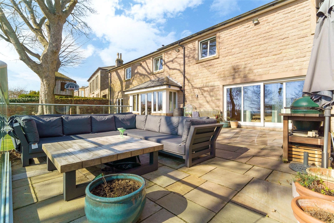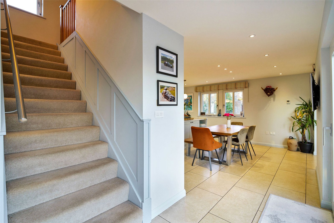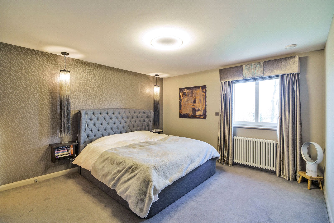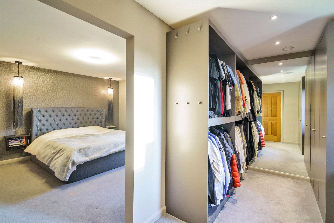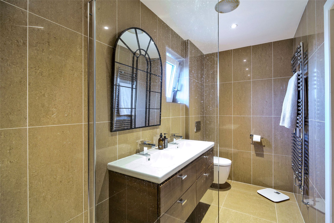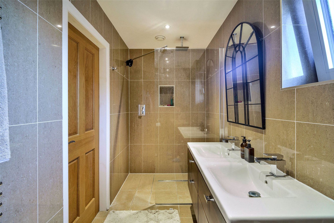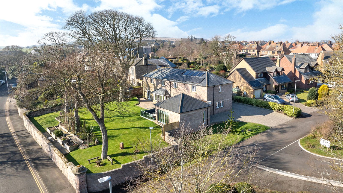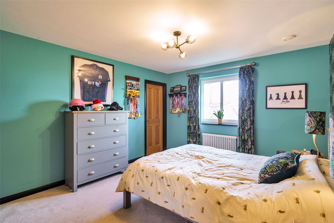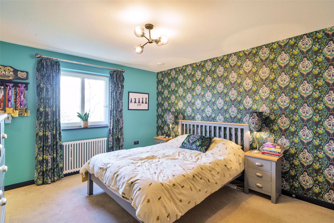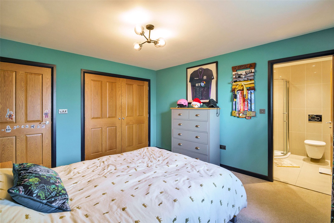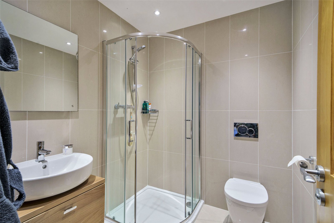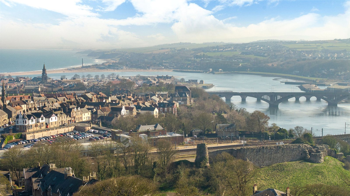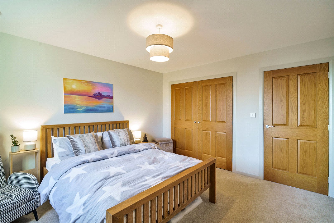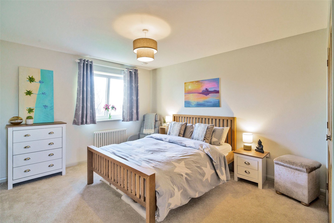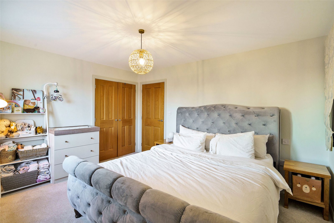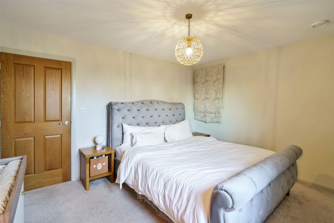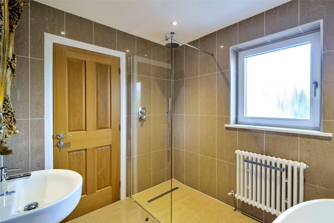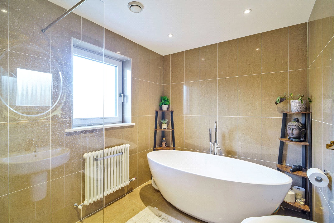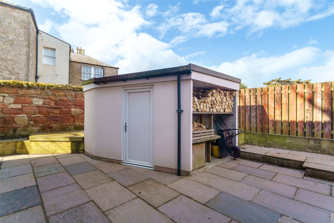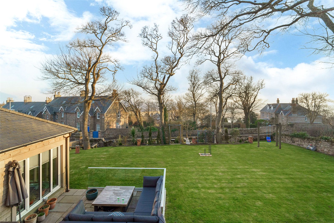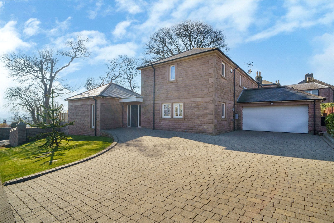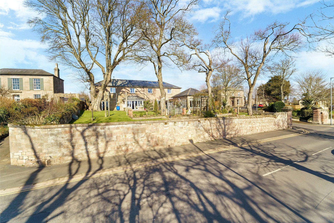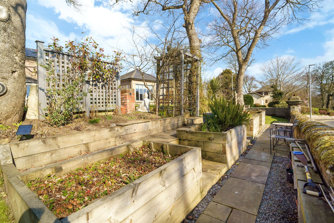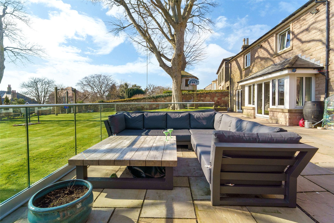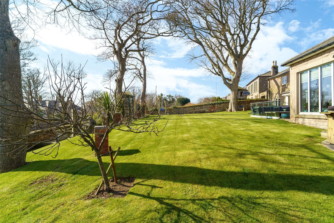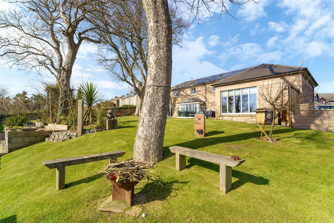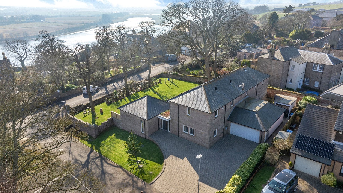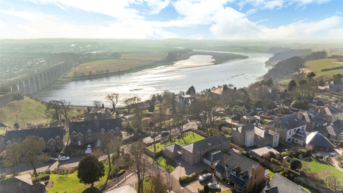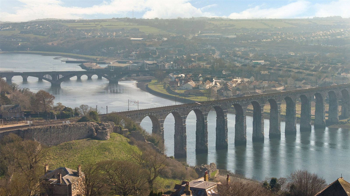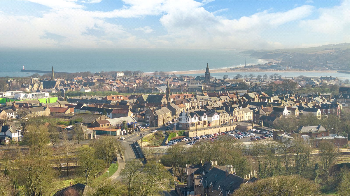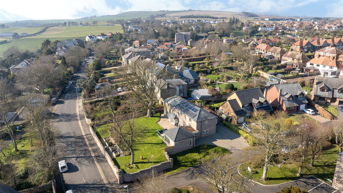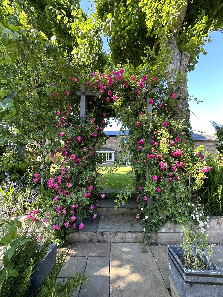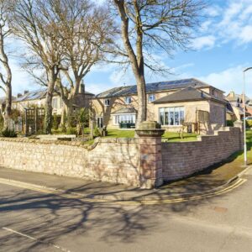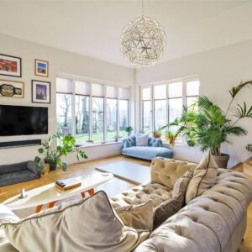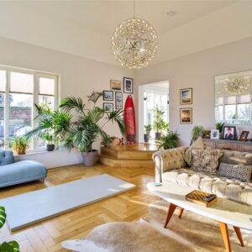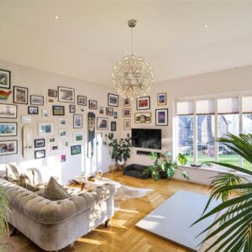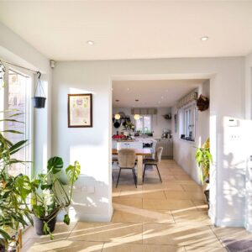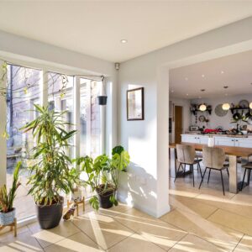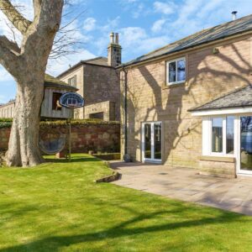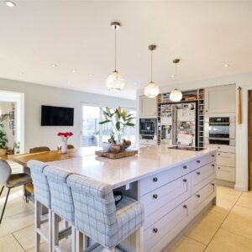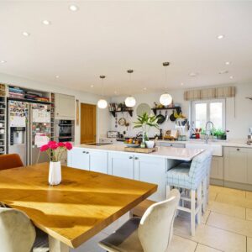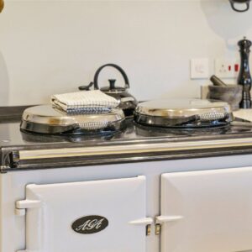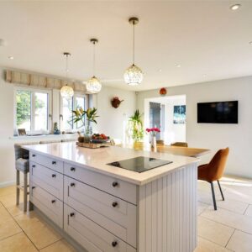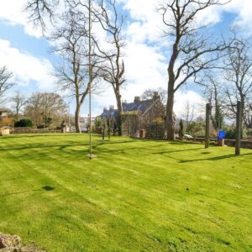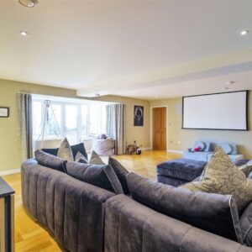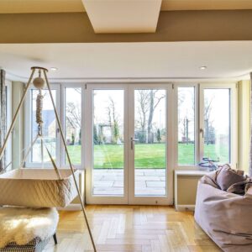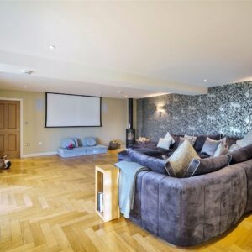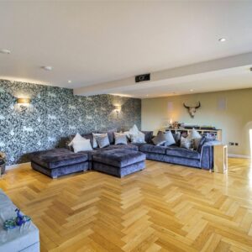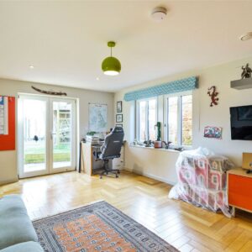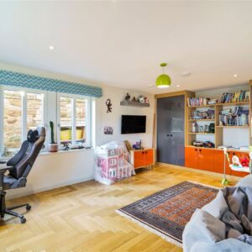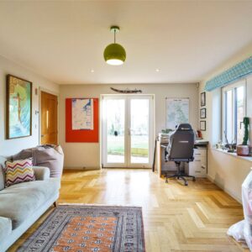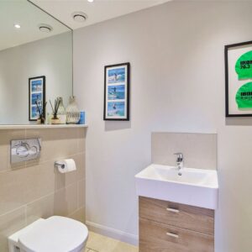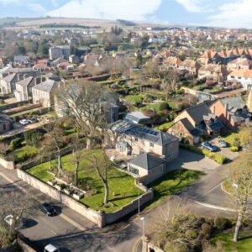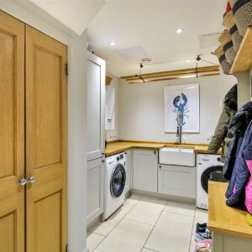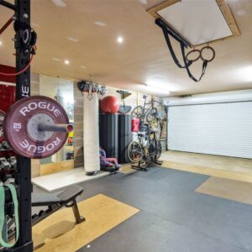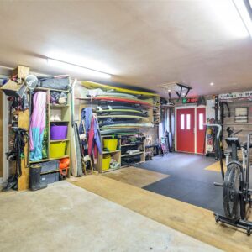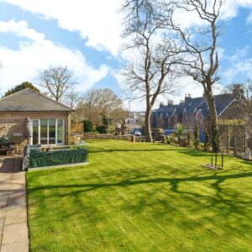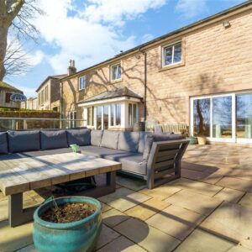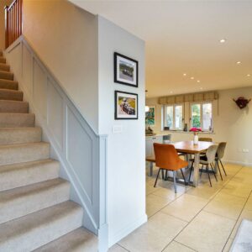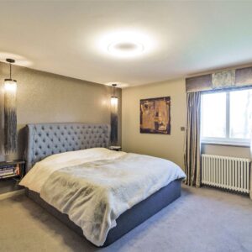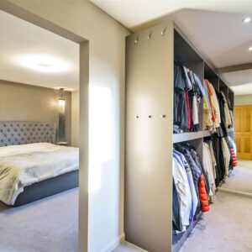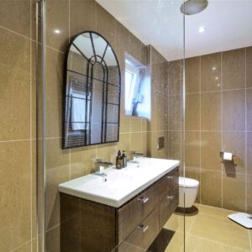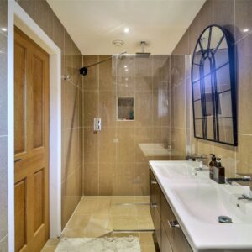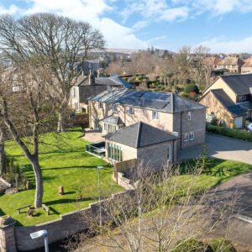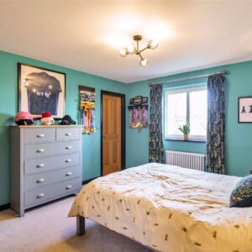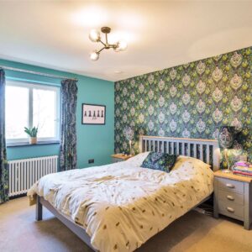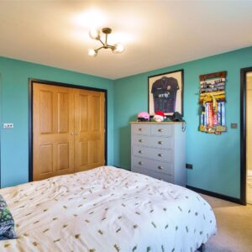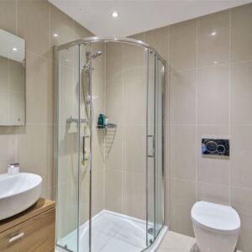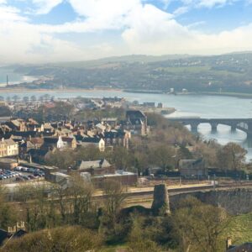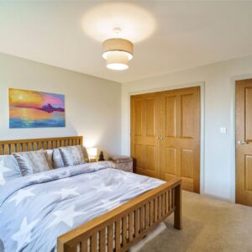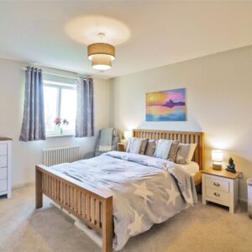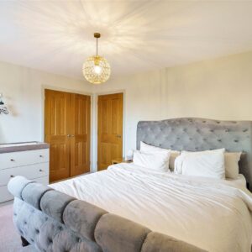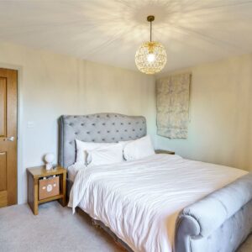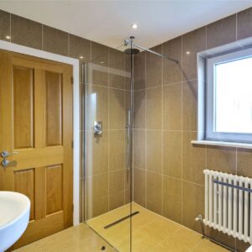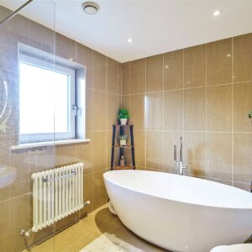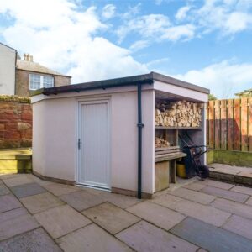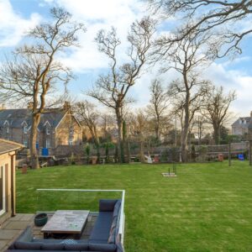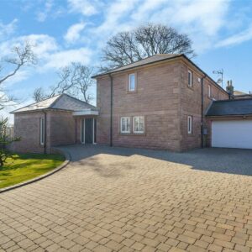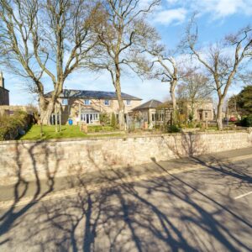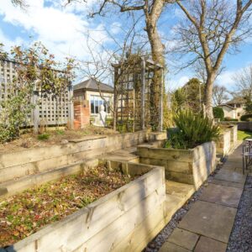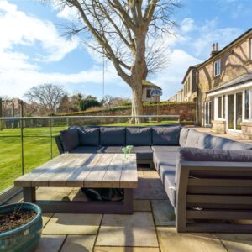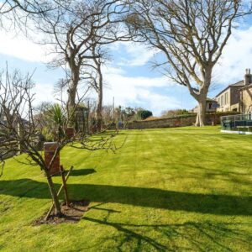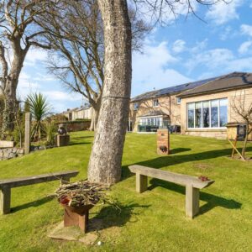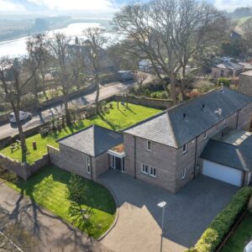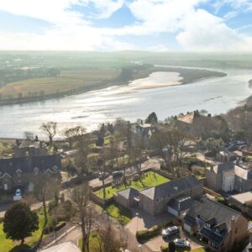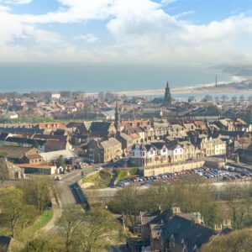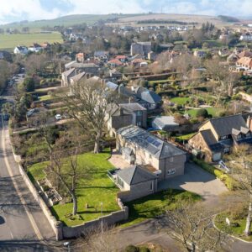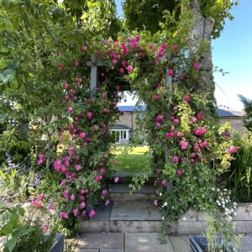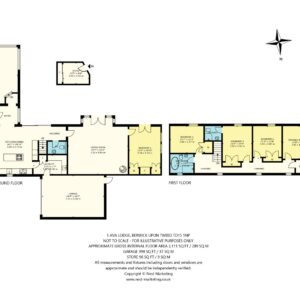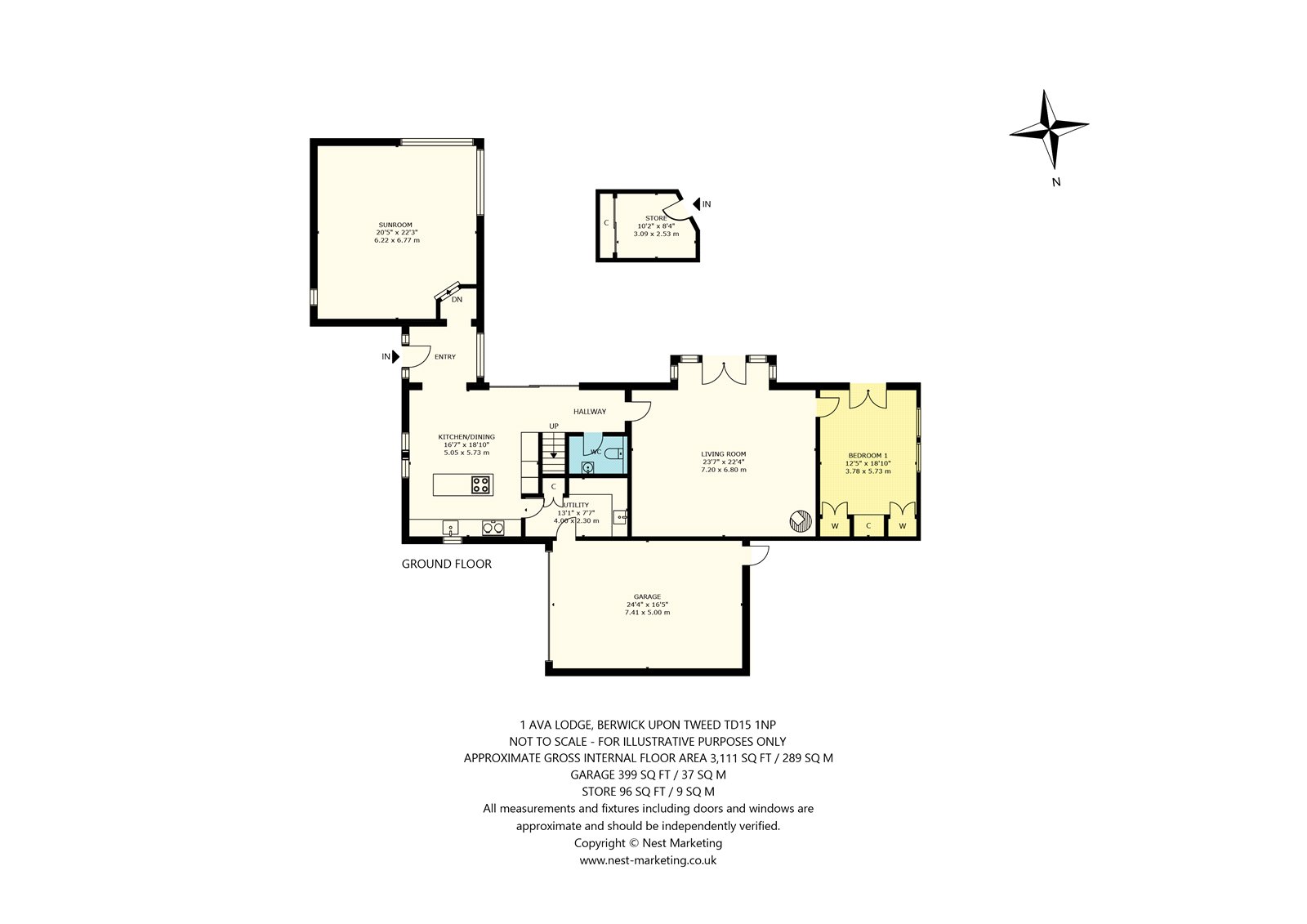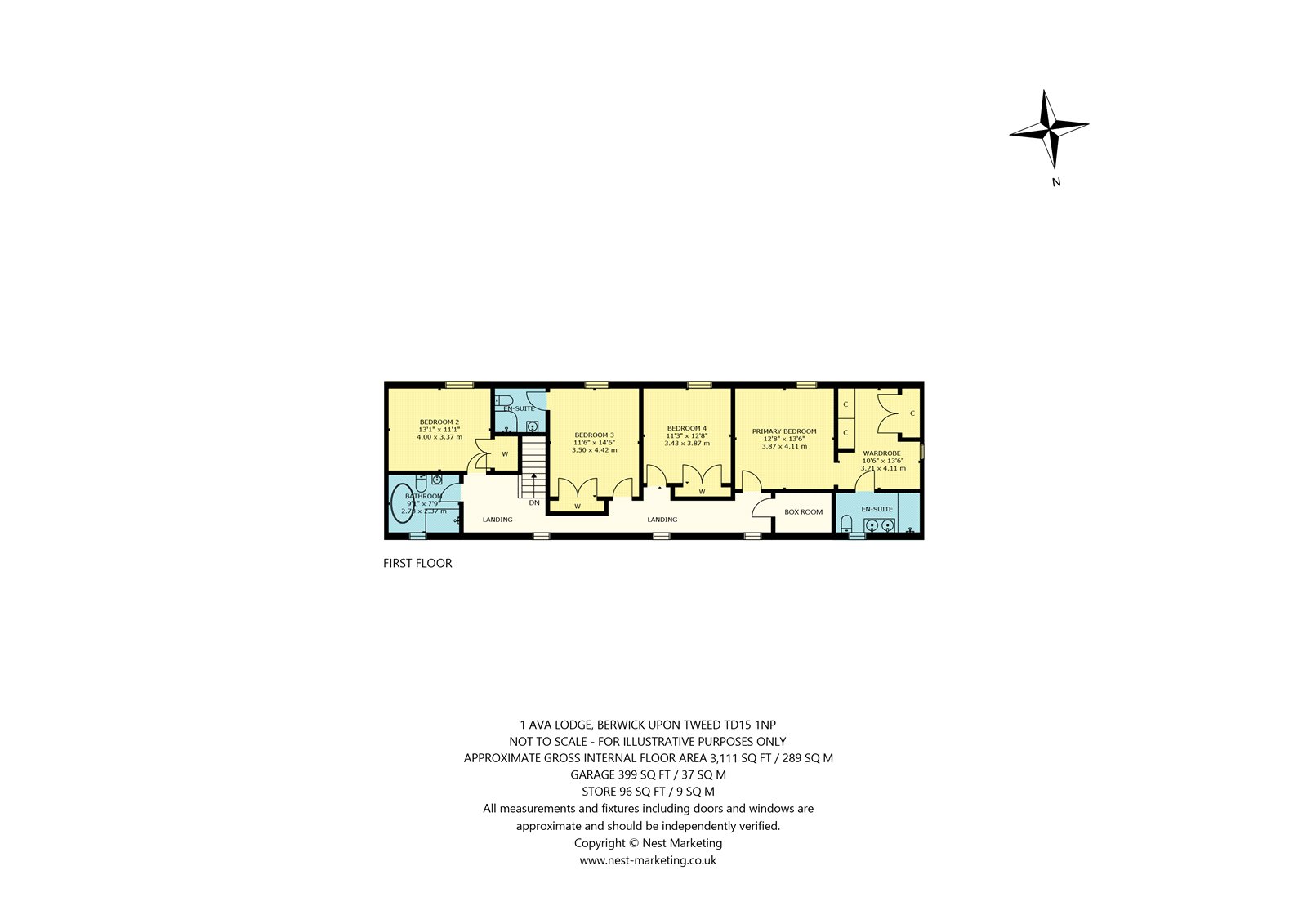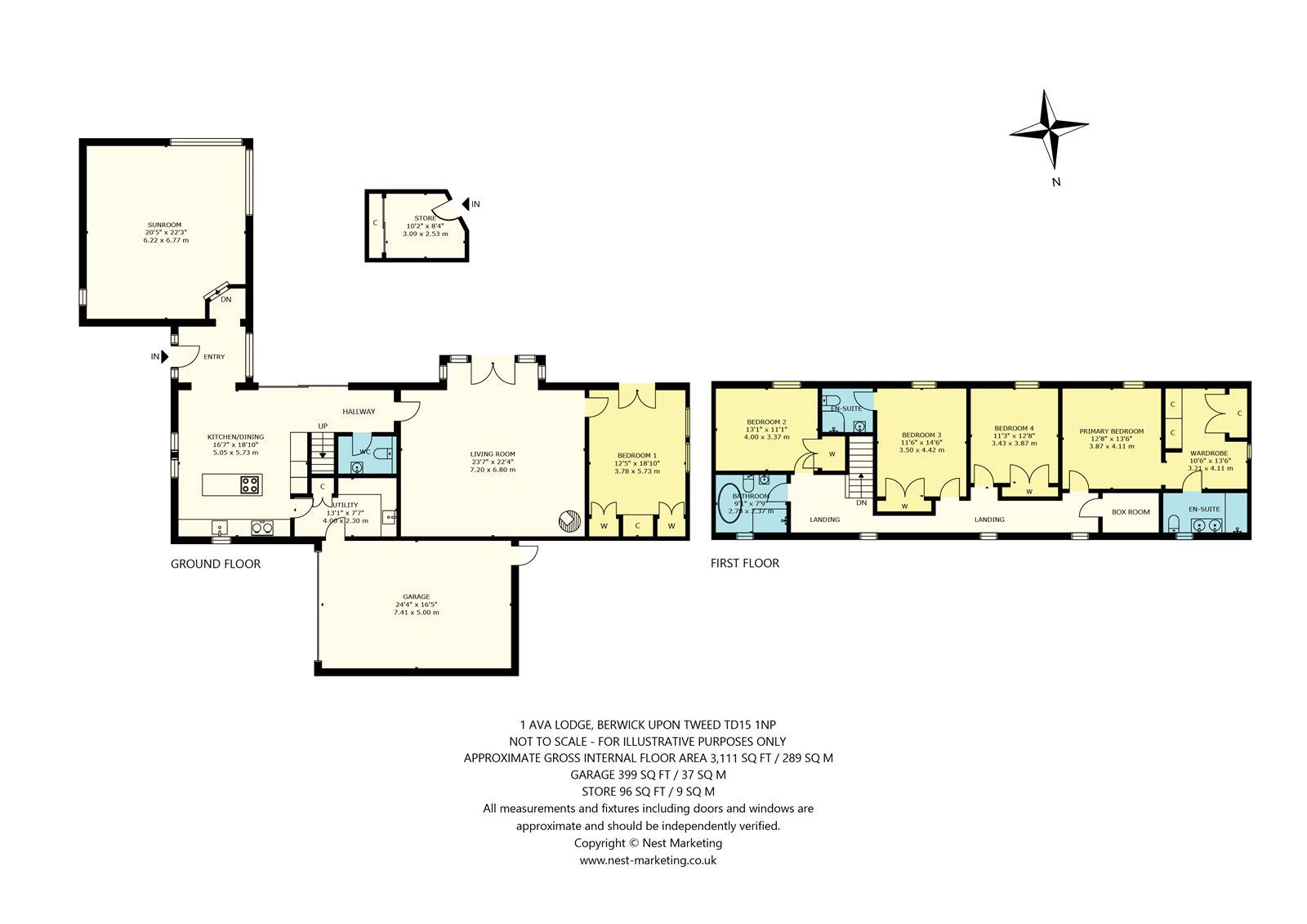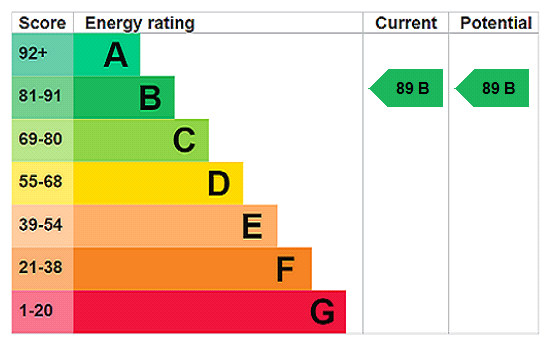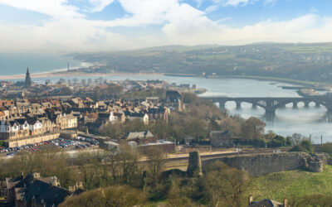1 Ava Lodge, Castle Terrace, Berwick-upon-Tweed, Northumberland, TD15 1NP
Utilities & More
Utilities
Electricity: Solar PV PanelsWater: Mains Supply
Heating: Gas Central Heating, Solar Thermal Heating, Wood Burner
Sewerage: Mains Supply
-
Make Enquiry
Make Enquiry
Please complete the form below and a member of staff will be in touch shortly.
- Ground Floor
- First Floor
- Floorplan
- View EPC
- Ava Lodge Digital Brochure
- Ava Lodge Virtual Tour
- Utilities & More
- Add To Shortlist
-
Send To Friend
Send To Friend
Send details of 1 Ava Lodge, Castle Terrace, Berwick-upon-Tweed, Northumberland, TD15 1NP to a friend by completing the information below.
Property Summary
Property shortlist
Register as a buyer to save and view your property shortlist in your account.
Alternatively, you can temporarily view your shortlist here.
Utilities & More
Utilities
Electricity: Solar PV PanelsWater: Mains Supply
Heating: Gas Central Heating, Solar Thermal Heating, Wood Burner
Sewerage: Mains Supply
-
Make Enquiry
Make Enquiry
Please complete the form below and a member of staff will be in touch shortly.
- Ground Floor
- First Floor
- Floorplan
- View EPC
- Ava Lodge Digital Brochure
- Ava Lodge Virtual Tour
- Utilities & More
- Add To Shortlist
-
Send To Friend
Send To Friend
Send details of 1 Ava Lodge, Castle Terrace, Berwick-upon-Tweed, Northumberland, TD15 1NP to a friend by completing the information below.
Floor plan, location and Street View
Please note that the map location is based on postcode coordinates and is a guide only. Street View is provided by Google and imagery may not be current.
Full Details
PROPERTY DESCRIPTION
Beautifully positioned at the sought-after address of Castle Terrace, 1 Ava Lodge is a superb modern family home, built in 2014, offering a generous and well-balanced layout with light-filled interiors and stunning views over Berwick’s bridges from several rooms and the garden.
A private driveway leads to the property, providing ample off-street parking and access to the integral double garage with an electric door.
Stepping inside, the entrance hallway welcomes you with a striking full-height window that fills the space with natural light and offers a delightful outlook over the garden. To the left, the spacious sitting room enjoys large windows overlooking the garden, creating an inviting space to relax. To the right, the stylish dining kitchen is well-equipped with a range of kitchen worktops with solid stone worktops, integrated appliances, a breakfast bar, and an electric AGA, along with ample space for a dining table—perfect for family meals and entertaining. A door from the kitchen leads to a practical utility room, which provides additional storage and internal access to the garage. Sliding doors open from the kitchen directly into the rear garden, seamlessly blending indoor and outdoor living.
Further enhancing the ground floor is a generously proportioned family room, featuring a built-in projector and a log burner, making it an ideal space for movie nights or entertaining. This room also benefits from direct garden access. A well-appointed WC is conveniently located off the hall, while Bedroom 5, currently utilised as a home office, also enjoys doors leading out to the garden.
Upstairs, the property continues to impress with a thoughtfully arranged bedroom layout. The master suite serves as a luxurious retreat, complete with a dressing area and an en-suite shower room. The second double bedroom also benefits from an en-suite shower room and built-in wardrobes. Two further double bedrooms, one with built-in storage, share a stylish family bathroom, ensuring excellent accommodation for a growing family or visiting guests.
Externally, the expansive rear garden is a true highlight, offering a wonderful mix of lawned areas, flower beds, vegetable patches, and a patio—ideal for al fresco dining. A charming treehouse and a garden shed add to the character of the outdoor space, while the size of the garden provides ample space for play and relaxation.
This modern, energy-efficient home features triple-glazed windows built to Passivehaus standards, ensuring exceptional insulation and comfort year-round. The property boasts a 4kW solar panel system, generating free electricity and earning £700 annually through a Feed-in Tariff. Paired with a 10kW solar battery, it offers even greater energy independence, storing excess power for later use. Additionally, solar thermal panels provide hot water, reducing reliance on traditional energy sources. The home is equipped with a Mechanical Ventilation with Heat Recovery (MVHR) system, ensuring a constant supply of fresh, filtered air while retaining heat for efficiency. To complete the package, underfloor heating runs throughout the ground floor, delivering consistent warmth and comfort.
1 Ava Lodge presents a fantastic opportunity to acquire a modern, well-designed home in a desirable location, combining excellent living space with wonderful views and a beautiful setting.
ACCOMMODATION COMPRISES
Ground Floor
Reception Hallway, Sitting Room, Dining Kitchen, Utility Room, Family Room, Bedroom 5/Study, WC
First Floor
Master Bedroom (En-Suite & Dressing Room), Bedroom 2 (En-Suite), 2 Further Bedrooms, Family Bathroom
Garden Grounds
Mature Garden Grounds, Double Garage, Ample Off Street Parking.
DISTANCES
Berwick Train Station 1.2 miles, Norham 8.5 miles, Kelso 24 miles, Bamburgh 20 miles, Alnwick 31 miles, Edinburgh City Centre 60 miles, Newcastle 63 miles.
(All distances are approximate)

