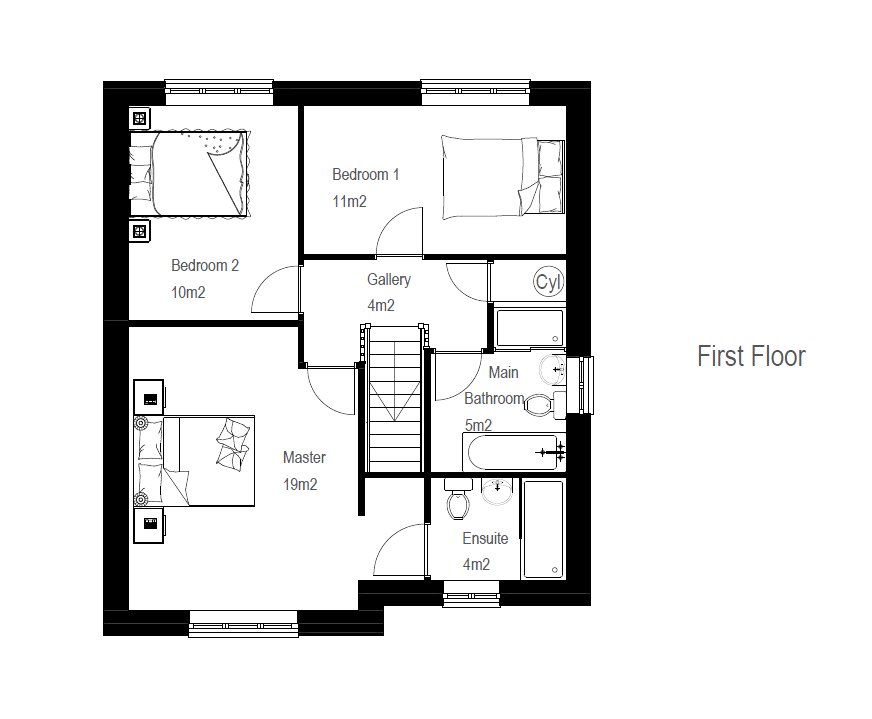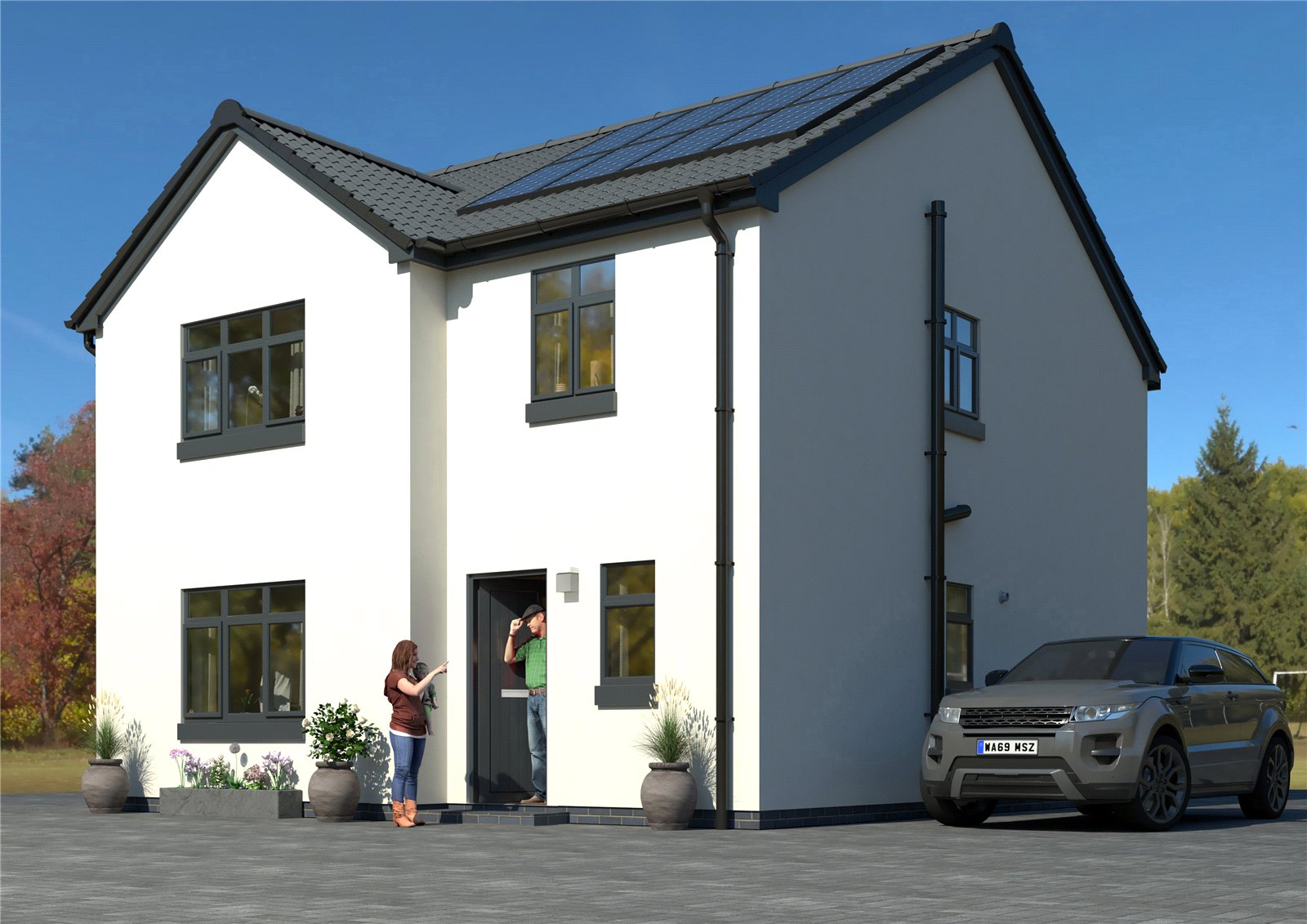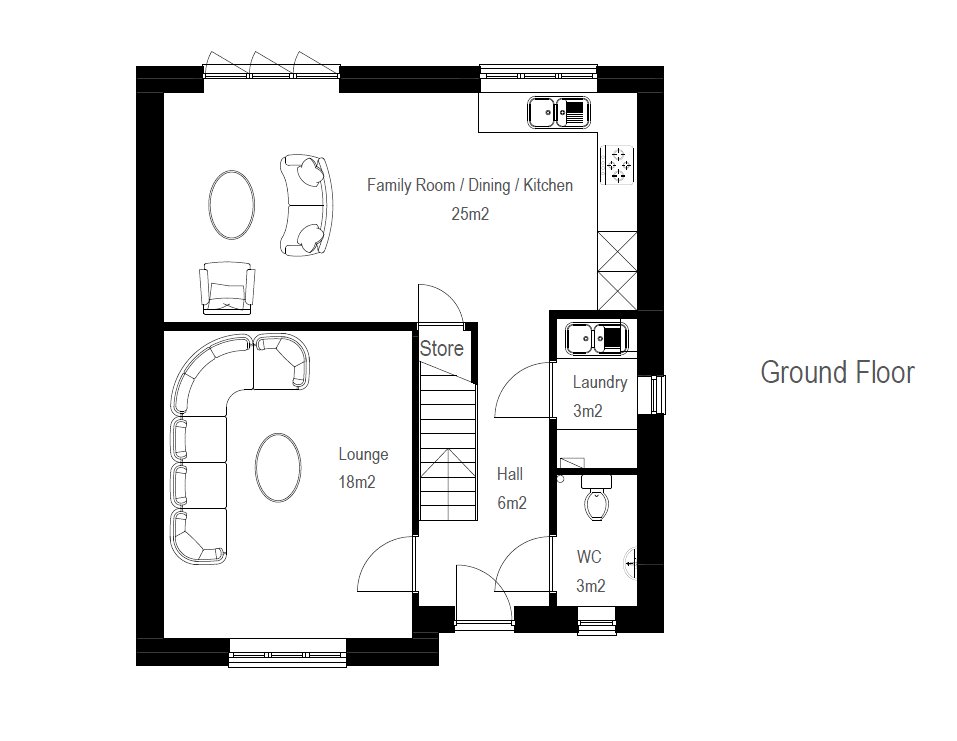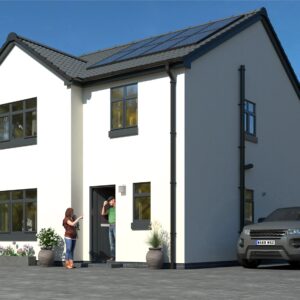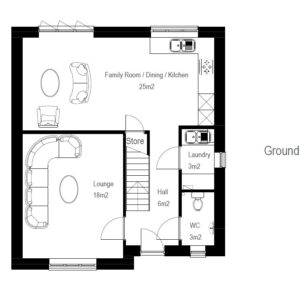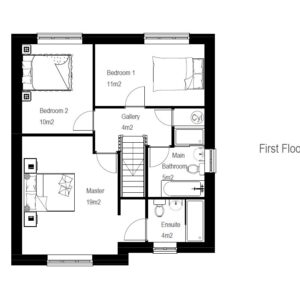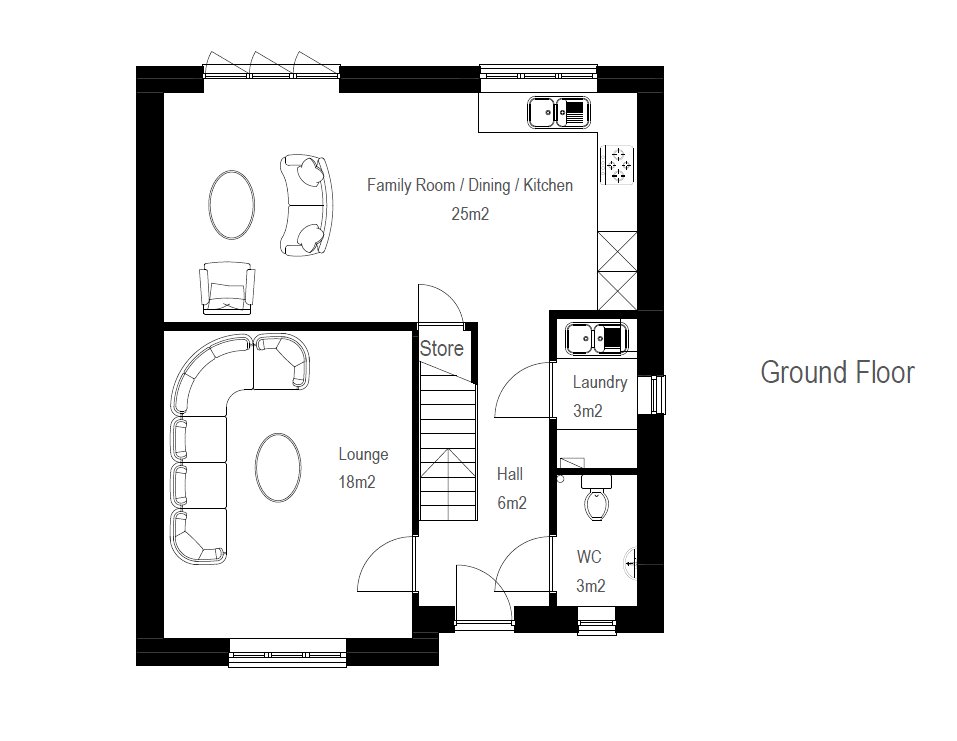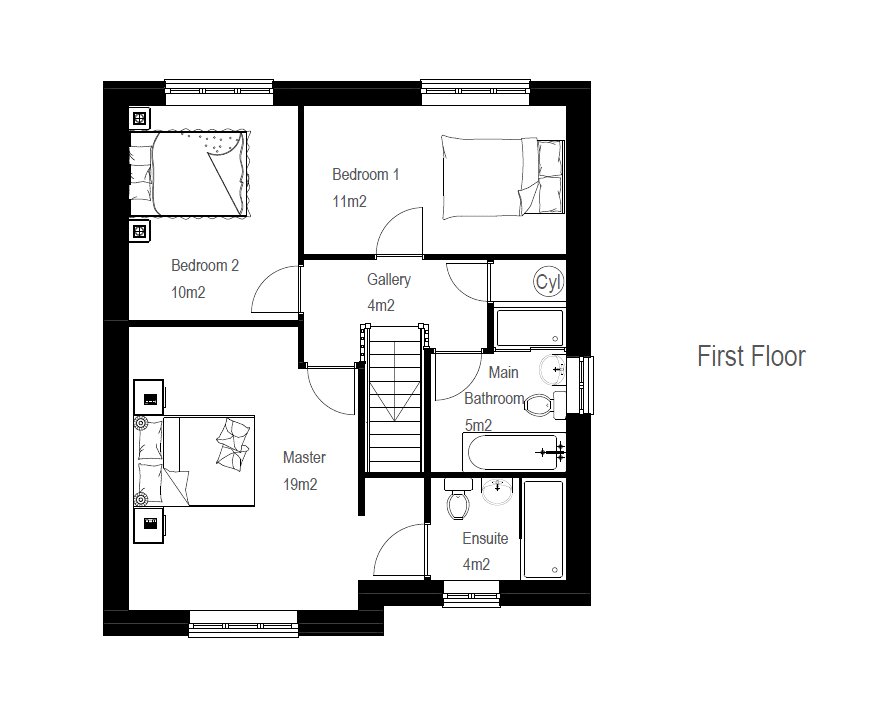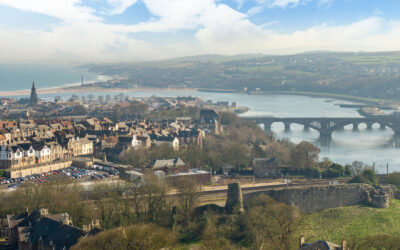21 Quarry Field, Tweedmouth, Berwick-upon-Tweed, Northumberland, TD15 2HN
-
Make Enquiry
Make Enquiry
Please complete the form below and a member of staff will be in touch shortly.
- Ground Floor
- First Floor
- Add To Shortlist
-
Send To Friend
Send To Friend
Send details of 21 Quarry Field, Tweedmouth, Berwick-upon-Tweed, Northumberland, TD15 2HN to a friend by completing the information below.
Property Summary
21 Quarry Field is a new build property which has been thoughtfully designed for modern day life and built as a low energy, timber frame, and A rated EPC with a 4.25 kw of solar PV System, which will generate over 3600kwh per year.
Property shortlist
Register as a buyer to save and view your property shortlist in your account.
Alternatively, you can temporarily view your shortlist here.
-
Make Enquiry
Make Enquiry
Please complete the form below and a member of staff will be in touch shortly.
- Ground Floor
- First Floor
- Add To Shortlist
-
Send To Friend
Send To Friend
Send details of 21 Quarry Field, Tweedmouth, Berwick-upon-Tweed, Northumberland, TD15 2HN to a friend by completing the information below.
Floor plan, location and Street View
Please note that the map location is based on postcode coordinates and is a guide only. Street View is provided by Google and imagery may not be current.
Full Details
PROPERTY DETAILS
Paton & Co are delighted to announce the launch of 21 Quarry Field in Berwick upon Tweed on behalf of one of Northumberland’s top developers, Maden Eco.
21 Quarry Field property has been thoughtfully designed for modern living. Built as a low-energy, timber-frame home, it boasts an A-rated EPC and a 4.25 kW solar PV system, which will generate an estimated 3,600 kWh annually. Due to its energy-efficient nature, combined annual energy bills for gas and electric are likely to be less than £1,000, with an estimated monthly bill of £76. This makes it the perfect low-energy house. Additionally, battery storage can be added if required. The property will also be eligible for the A-rated EPC mortgage discount with Halifax.
Nestled within the Cornhill Rd development site in East Ord, Berwick-upon-Tweed, this property offers the ideal blend of modern living. The house features an open-plan family area, dining space, and kitchen, complemented by a separate living room. The kitchen is equipped with an integrated fridge freezer, dishwasher, induction hob, single oven, and extractor fan. The ground floor also includes a downstairs toilet, utility room, and a spacious storage cupboard.
On the first floor, you'll find a family bathroom complete with a large shower and bath. The master bedroom boasts ample space and an en suite with a walk-in shower. Additionally, there are two generously-sized double bedrooms on the first floor.
Please contact Paton & Co on 01289 542 400 to find out more or to arrange an appointment.
GENERAL REMARKS
Tenure - Freehold.
Services
• Mains electricity, water and drainage.
• 4.25kw of solar pv system which will generate 3600kw of electricity per annum. This can be upgraded as an optional extra.
• High speed broadband services are available.
Council Tax - Currently not rated
ACCOMMODATION COMPRISES
Ground Floor - Reception Hallway, Sitting Room, Family Room, Dining Kitchen, Utility Room, W.C.
First Floor - Master Bedroom (Dressing Area and En-Suite Bathroom), 2 Further Double Bedrooms (Built in Wardrobes), Family Bathroom.
Outside - Garden Grounds Front & Back, Driveway for 2 Cars.
DISTANCES
Berwick Train Station 2 mile, Edinburgh City Centre 57 miles, Newcastle 63 miles.
(distances are approximate).

