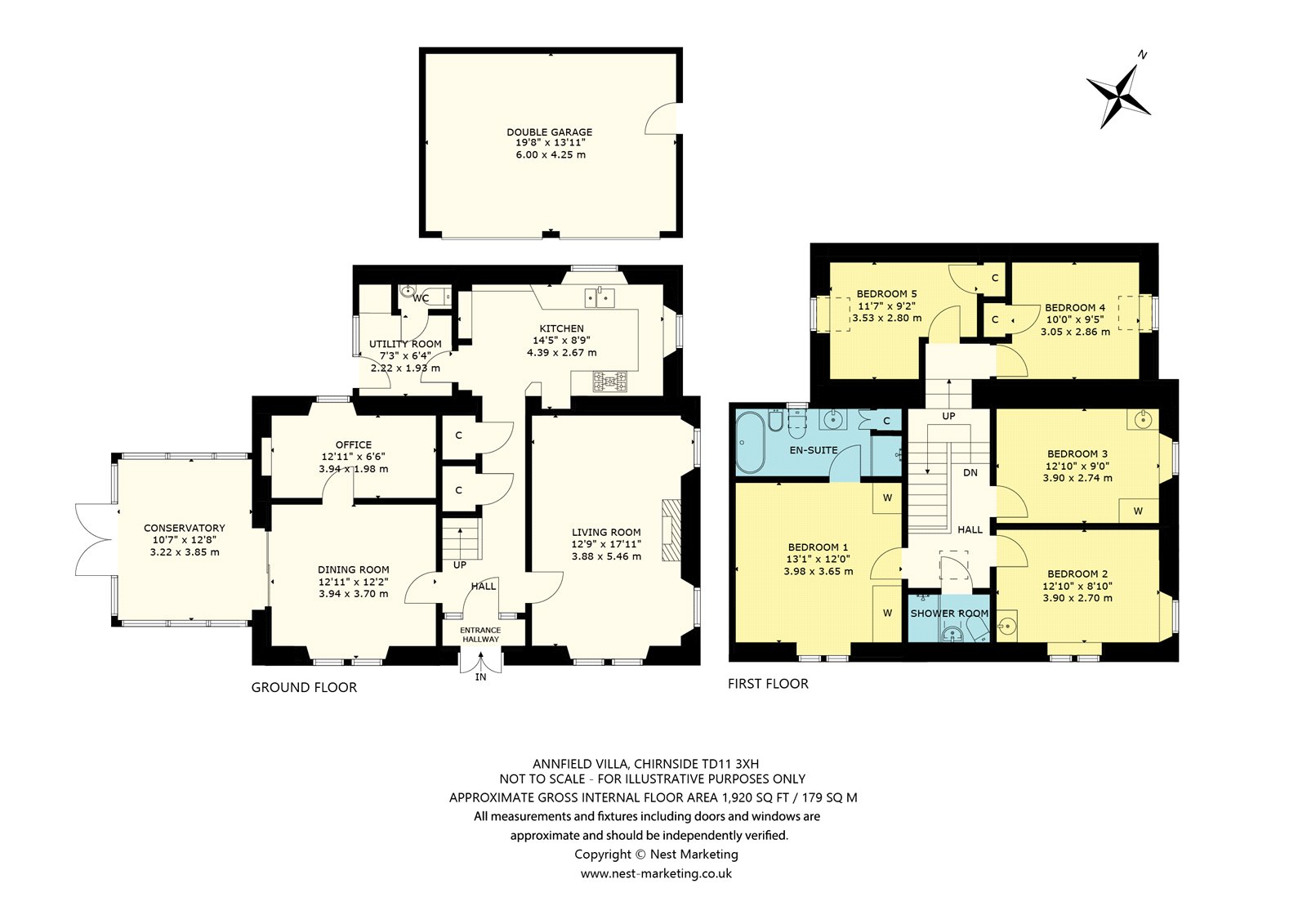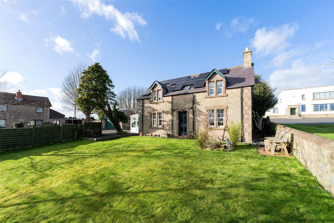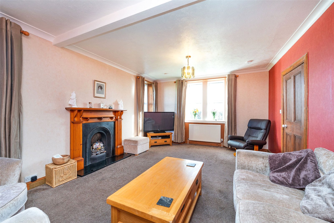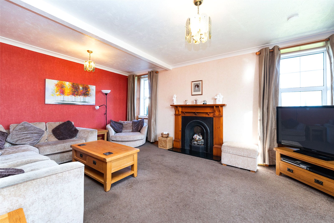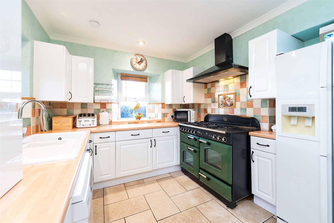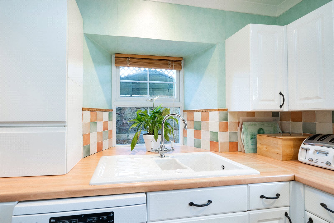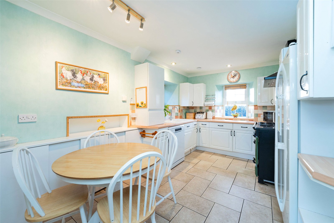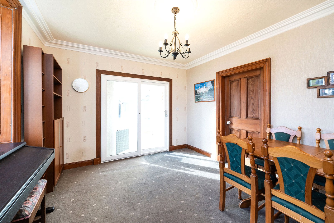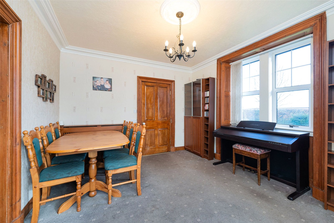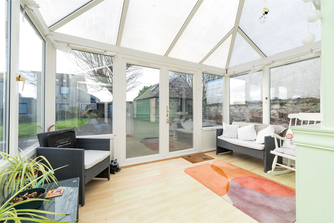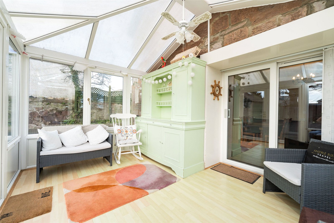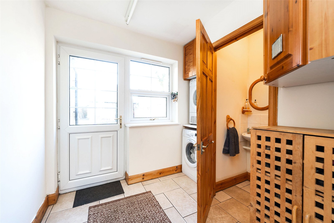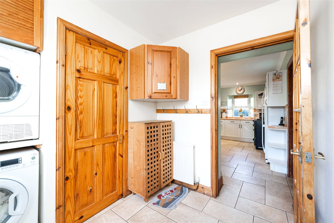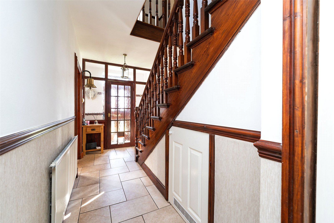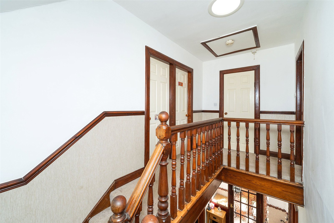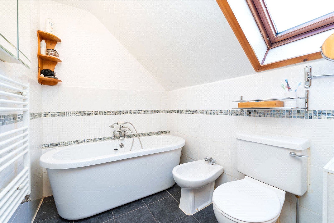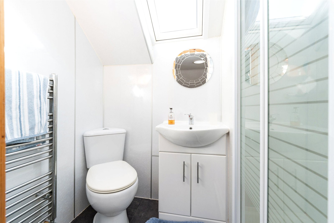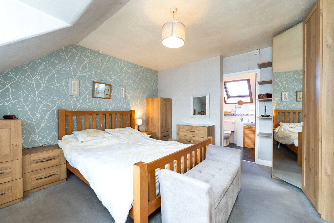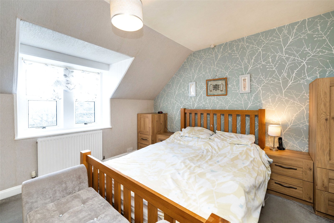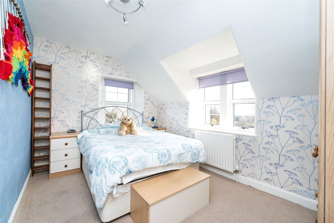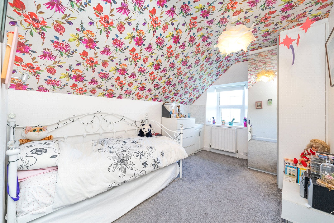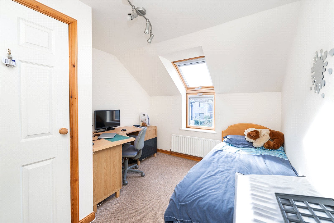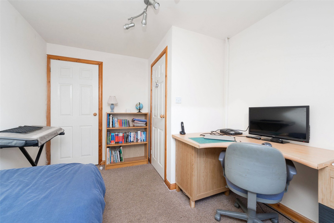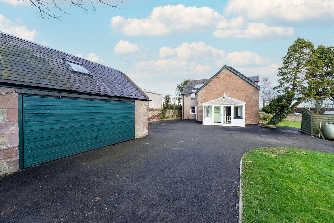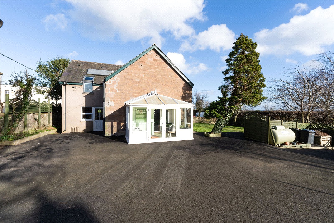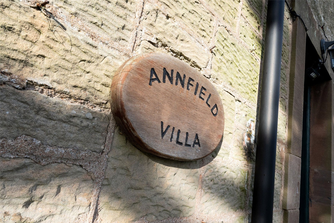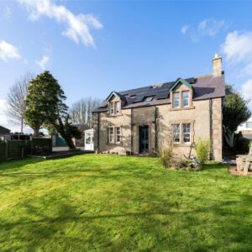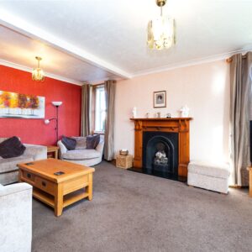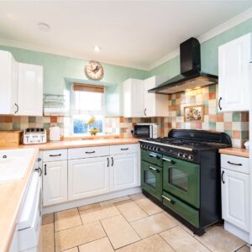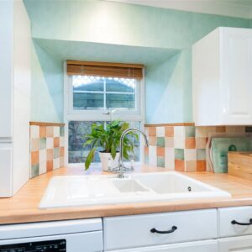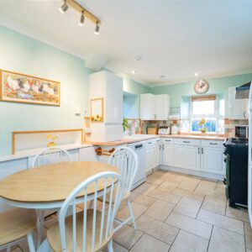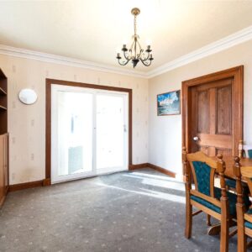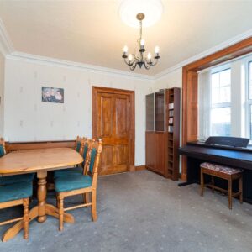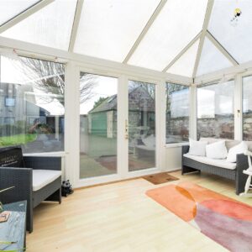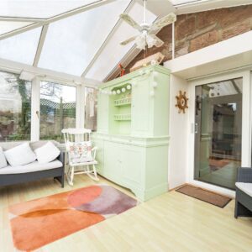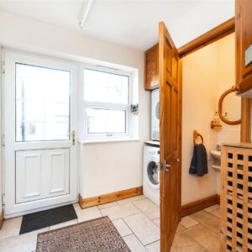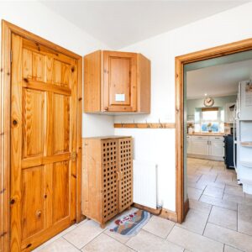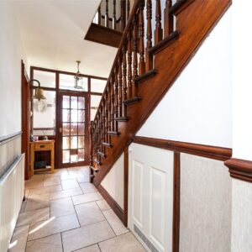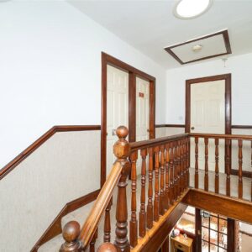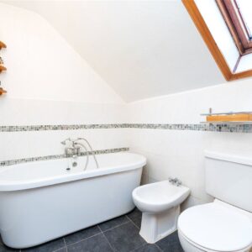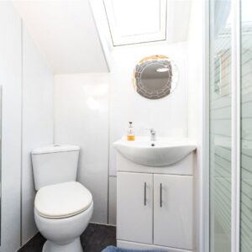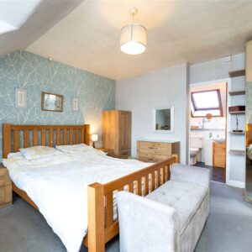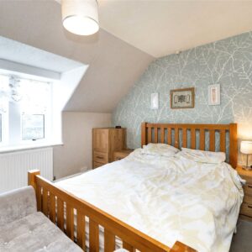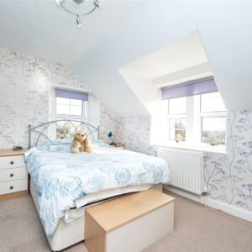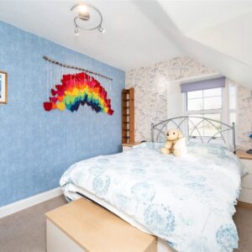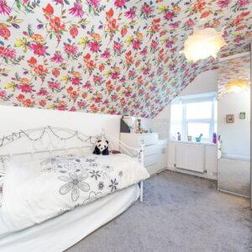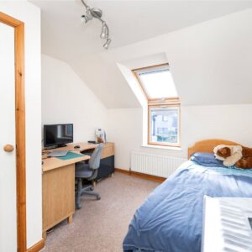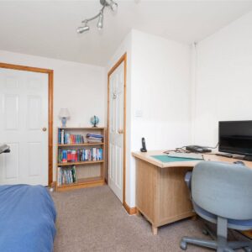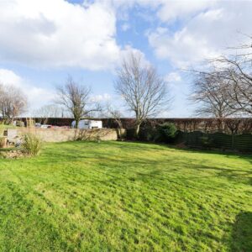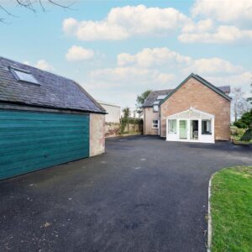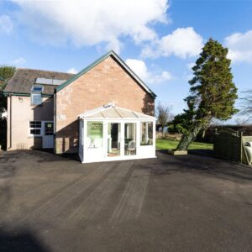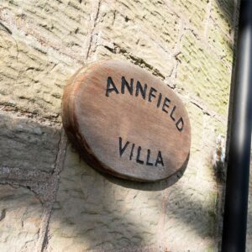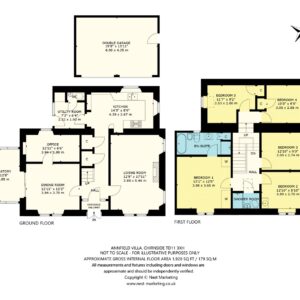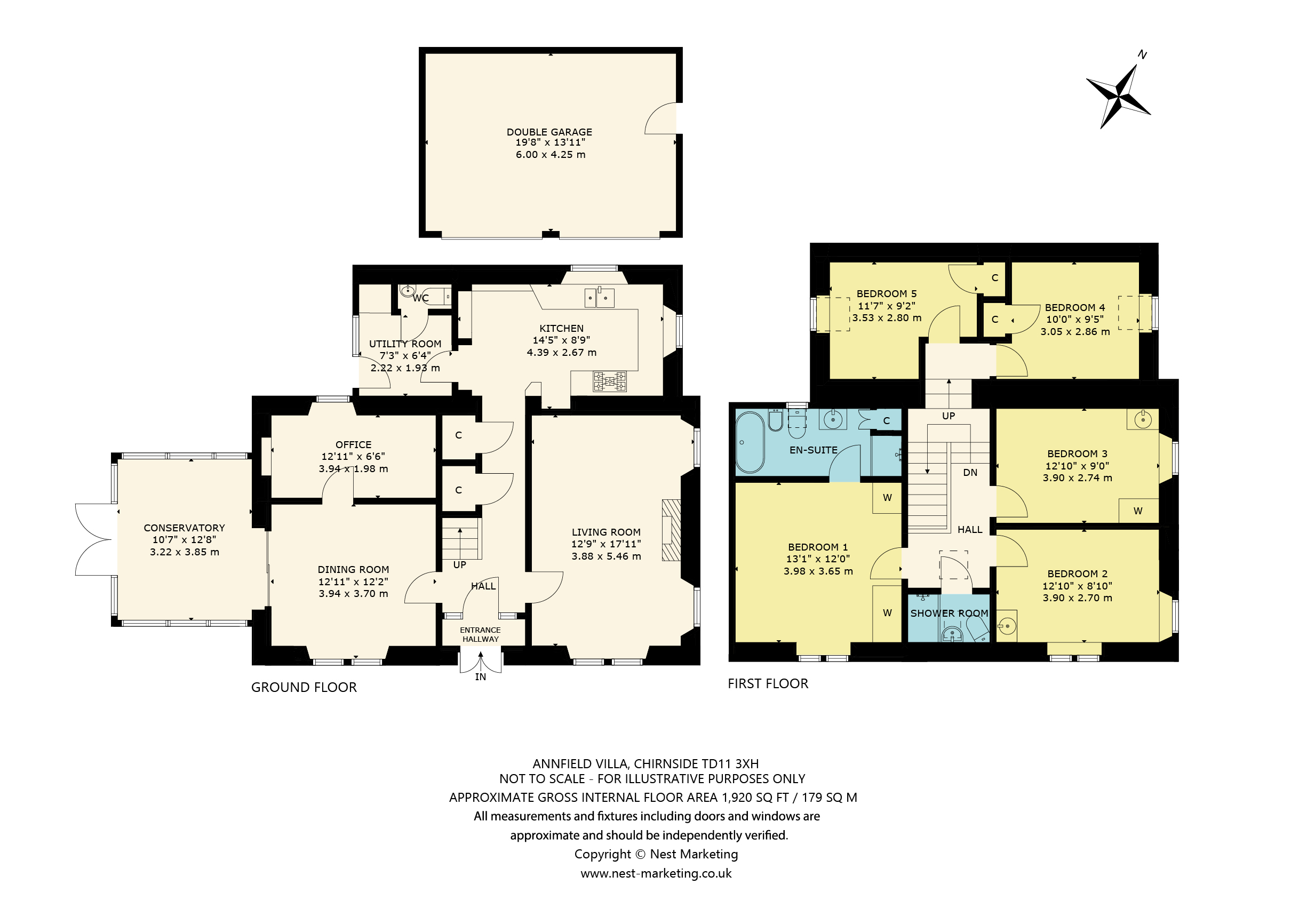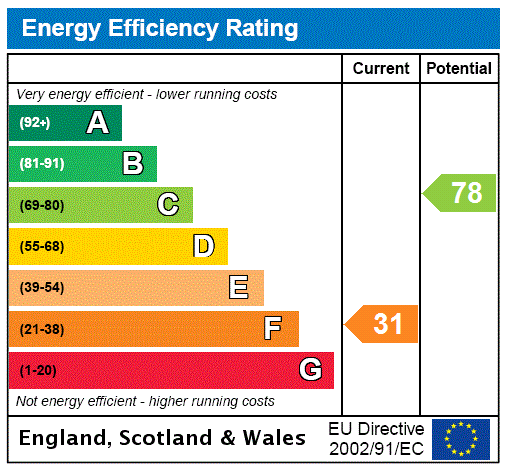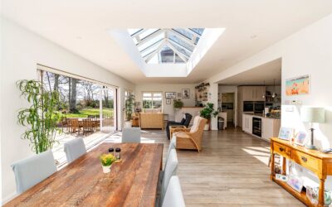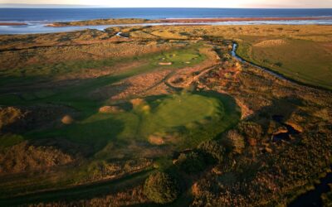Annfield Villa, Chirnside, Duns, Scottish Borders, TD11 3XH
Utilities & More
Utilities
Electricity: Mains SupplyWater: Mains Supply
Heating: Gas Heating
Broadband: FTTP (Fibre to the Premises)
Sewerage: Mains Supply
-
Make Enquiry
Make Enquiry
Please complete the form below and a member of staff will be in touch shortly.
- Floorplan
- View EPC
- Annfield Brochure
- Utilities & More
- Add To Shortlist
-
Send To Friend
Send To Friend
Send details of Annfield Villa, Chirnside, Duns, Scottish Borders, TD11 3XH to a friend by completing the information below.
Property Summary
A spacious five-bedroom detached home offering versatile living areas, a conservatory, and a dedicated home office. Featuring energy-efficient solar panels, a gated driveway, a large garage, and generous garden grounds.
Property shortlist
Register as a buyer to save and view your property shortlist in your account.
Alternatively, you can temporarily view your shortlist here.
Utilities & More
Utilities
Electricity: Mains SupplyWater: Mains Supply
Heating: Gas Heating
Broadband: FTTP (Fibre to the Premises)
Sewerage: Mains Supply
-
Make Enquiry
Make Enquiry
Please complete the form below and a member of staff will be in touch shortly.
- Floorplan
- View EPC
- Annfield Brochure
- Utilities & More
- Add To Shortlist
-
Send To Friend
Send To Friend
Send details of Annfield Villa, Chirnside, Duns, Scottish Borders, TD11 3XH to a friend by completing the information below.
Floor plan, location and Street View
Please note that the map location is based on postcode coordinates and is a guide only. Street View is provided by Google and imagery may not be current.
Full Details
PROPERTY DESCRIPTION
Annfield Villa is a beautifully presented detached home, offering generous accommodation and delightful garden grounds in the heart of Chirnside. Ideally situated next to Chirnside Primary School, this property provides an excellent setting for family living with easy access to local amenities. The home also benefits from a water heater solar panel, as well as 10 Solar PV panels with a 5kW battery, offering an energy-efficient solution for modern living.
A driveway welcomes you into the property, leading to the house and large garage. The entrance vestibule opens into well-proportioned living spaces, including a dining kitchen and a bright sitting room with a feature fireplace, and overlooks the front garden. The separate dining room provides a lovely space for entertaining and flows seamlessly into the conservatory, offering a peaceful spot to enjoy the surroundings. Off the dining room, a dedicated home office provides an ideal workspace. The rear porch/utility room, complete with a WC, adds further practicality to the layout.
A staircase leads to the upper floor, where the home features five well-proportioned bedrooms, including a master bedroom with an en suite bathroom. A stylish and thoughtfully designed family shower room serves the remaining bedrooms, ensuring convenience and comfort for the entire household. Annfield Villa enjoys lovely views over to The Cheviot Hills and the surrounding Scottish Borders countryside, adding to the home’s scenic charm.
The impressive garden grounds include a gated tarmac driveway, two separate lawn areas, a garden pond, and a dog kennel with a garden shed. The spacious garage offers excellent storage and workshop potential.
Annfield Villa is a wonderful family home in a sought-after location, combining charm, space, and convenience.
ACCOMODATION COMPRISES
Ground Floor - Vestibule, Entrance Hallway, Sitting Room, Dining Room, Office, Conservatory, Dining Kitchen, Rear Porch/Utility, WC.
First Floor - Master Bedroom (En Suite), 4 Further Bedrooms, Family Shower Room
Garden Grounds - Gated Driveway, Garage, Secure Garden, Pond, Dog Kennel, Garden Shed.
DISTANCES
Duns 6 miles, Eyemouth 8 miles, Reston Train Station 5 miles, Berwick upon Tweed Train Station 9 miles, Edinburgh 50 miles, Newcastle upon Tyne 72 miles. (all distances are approximate).

