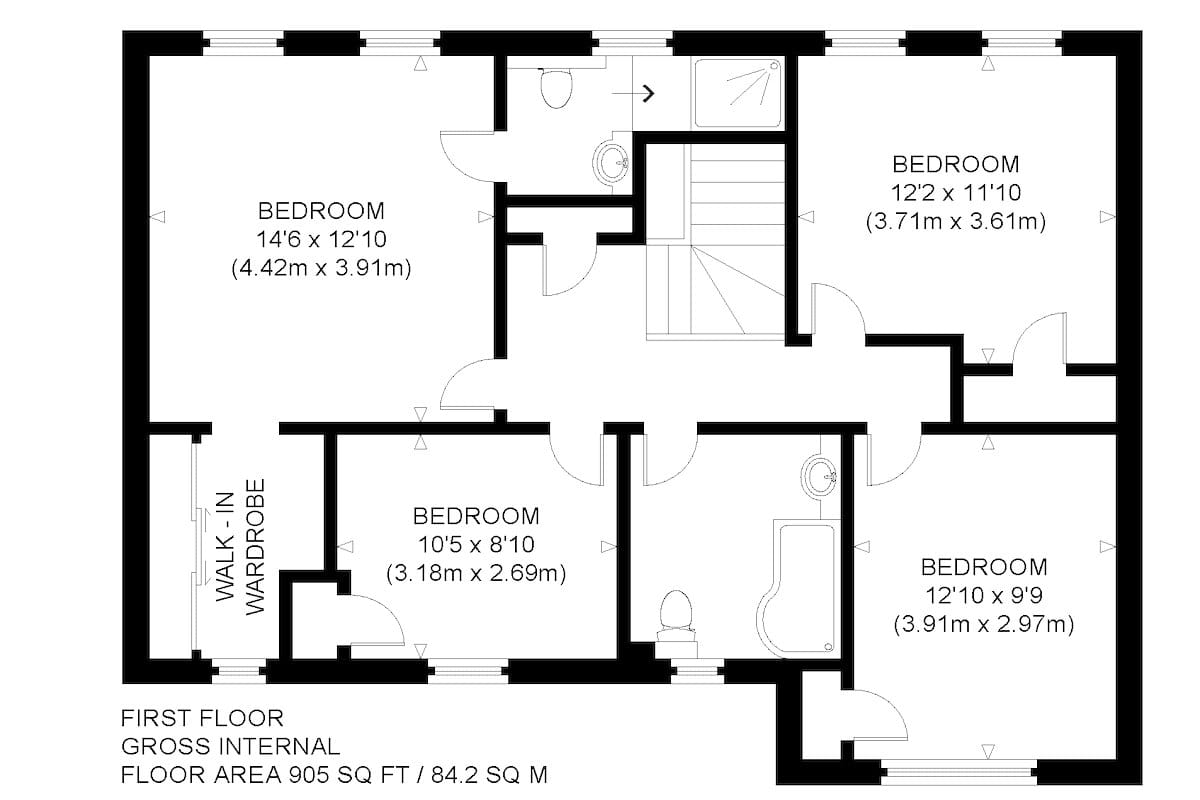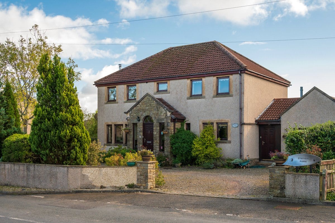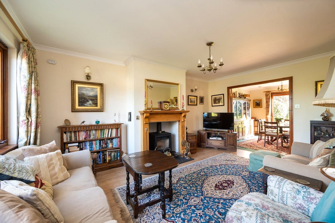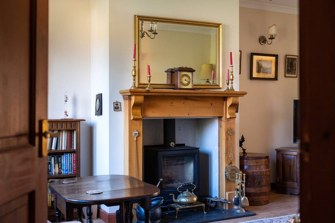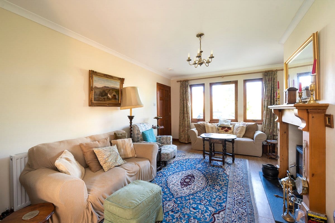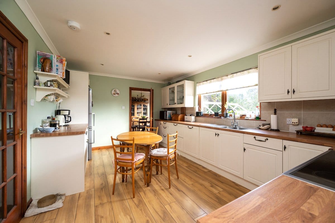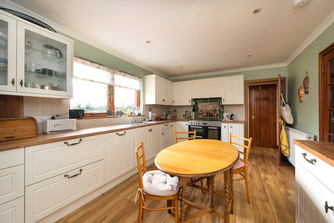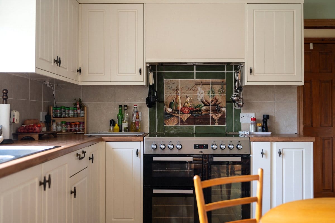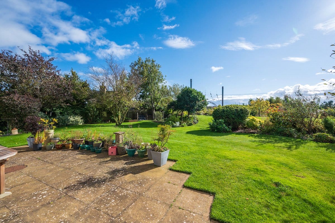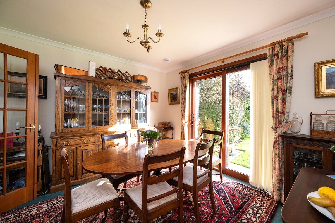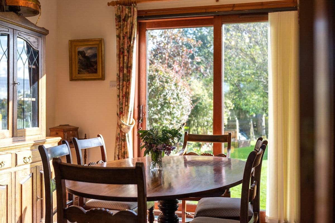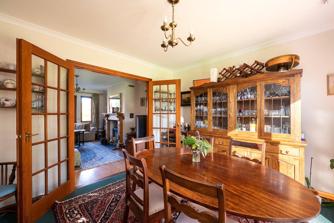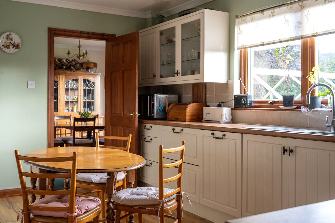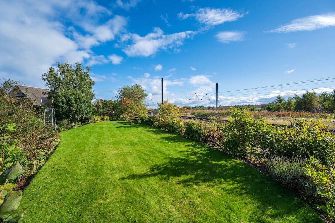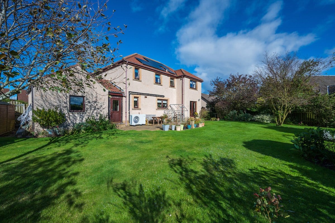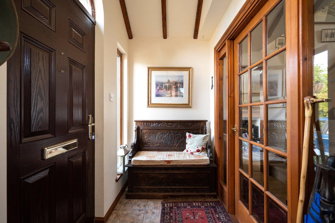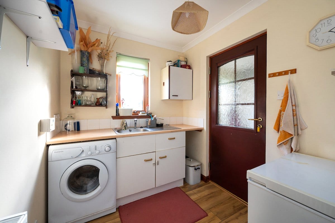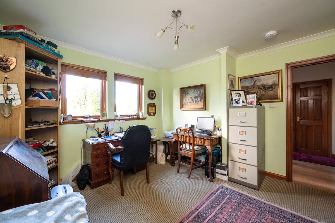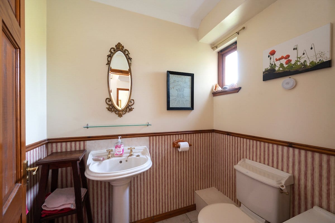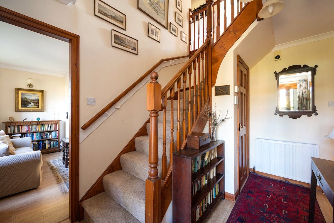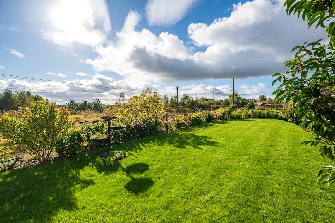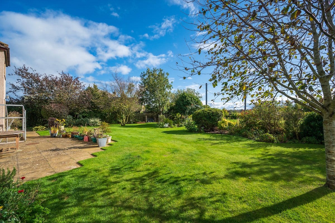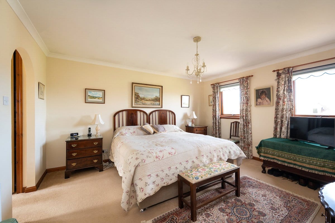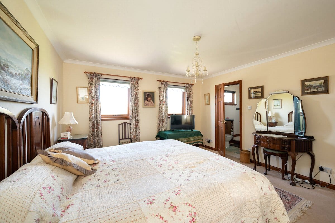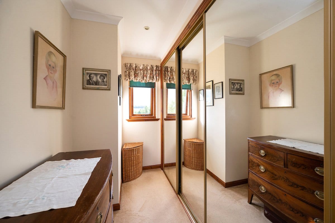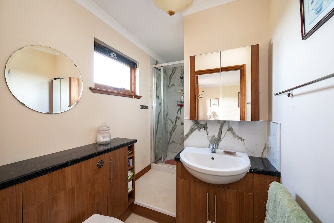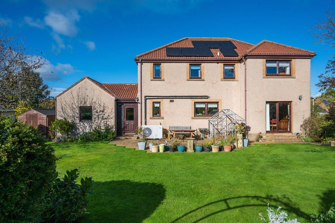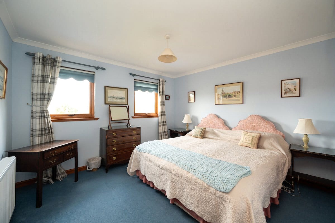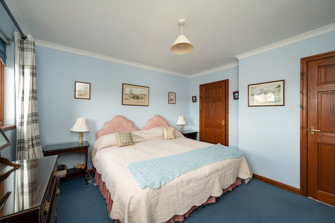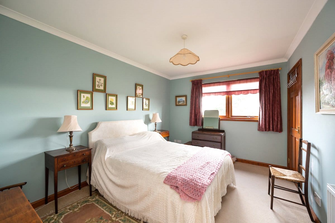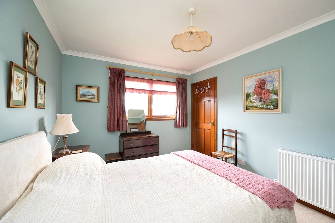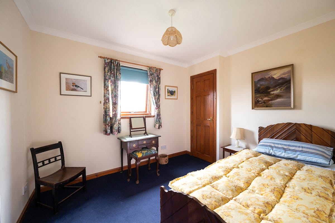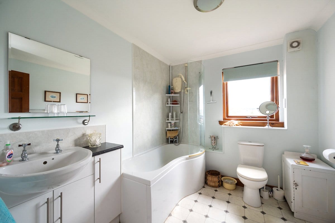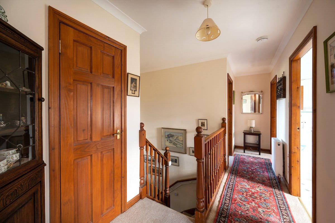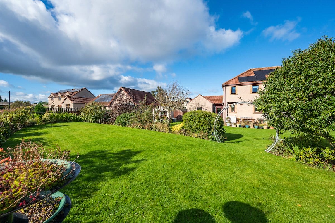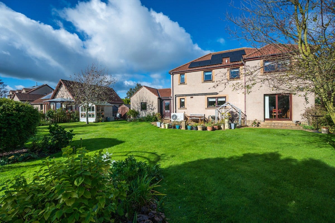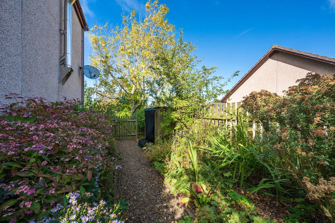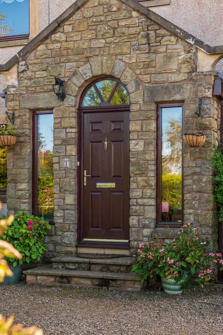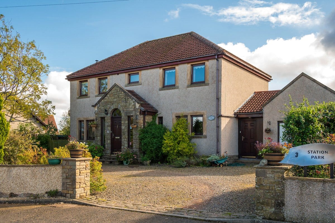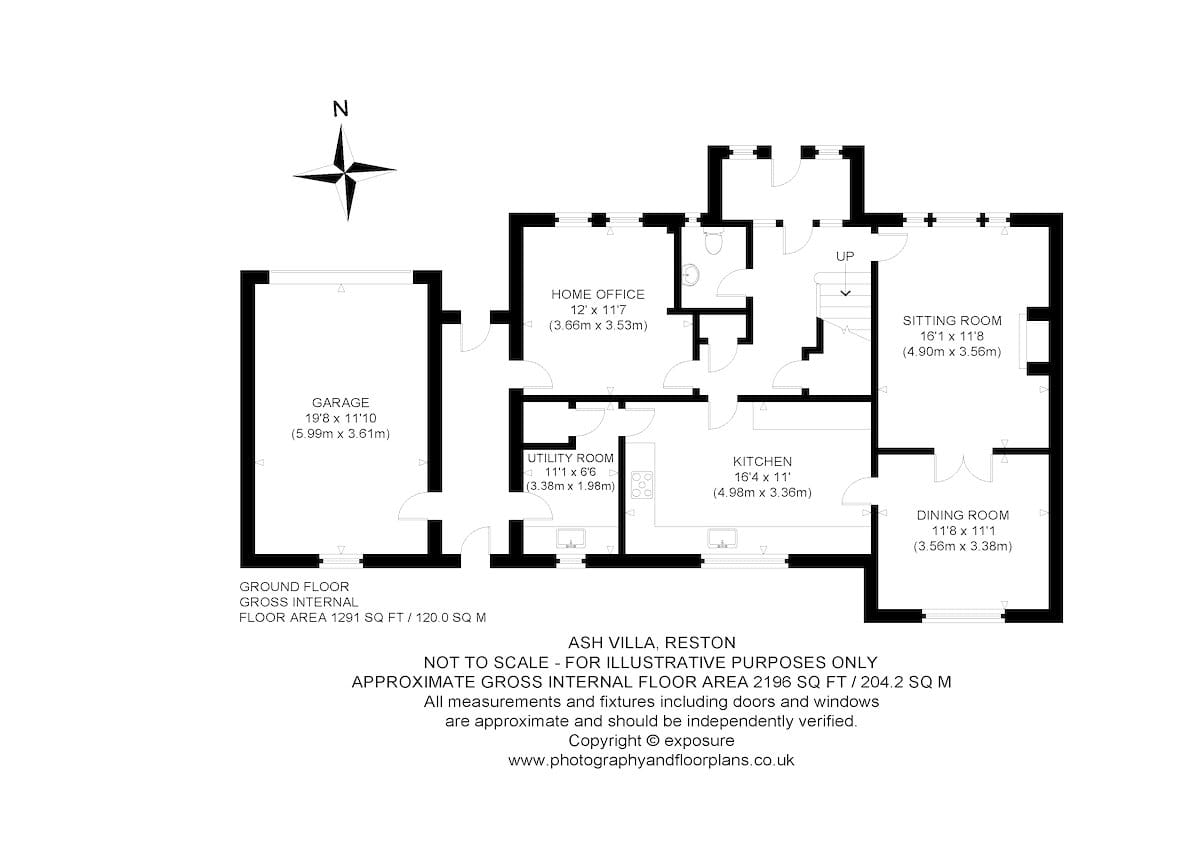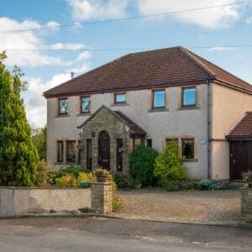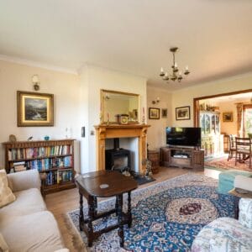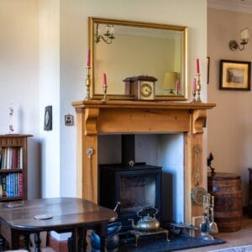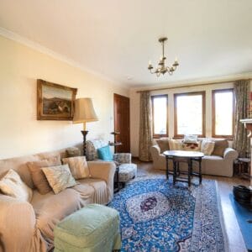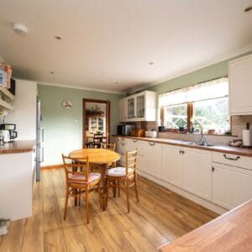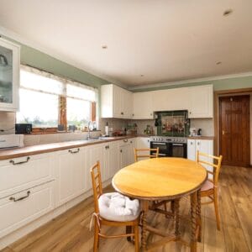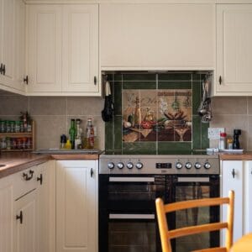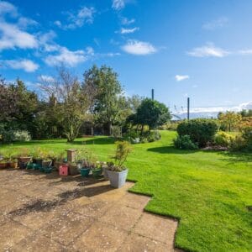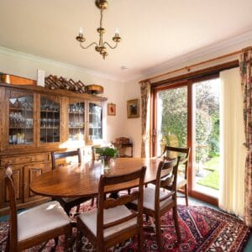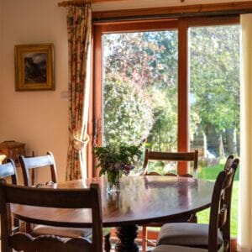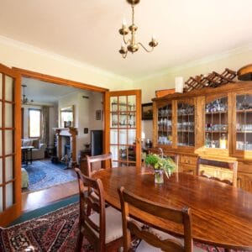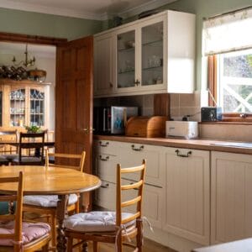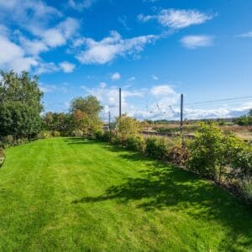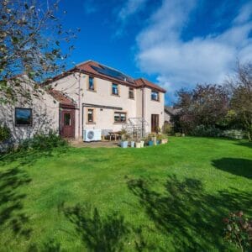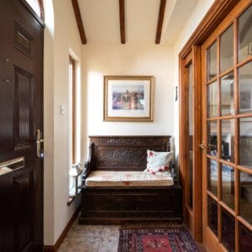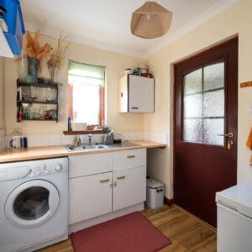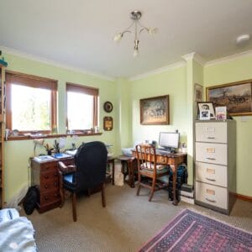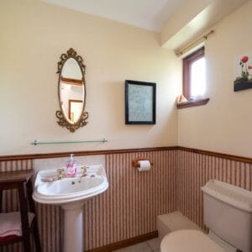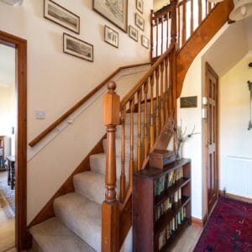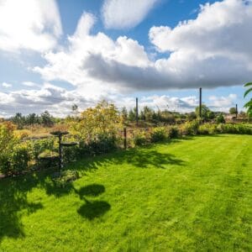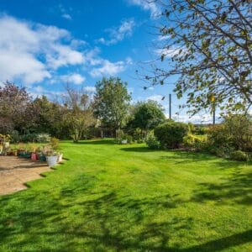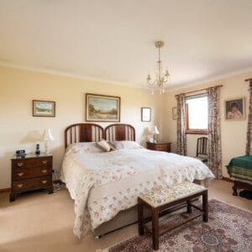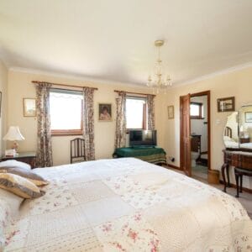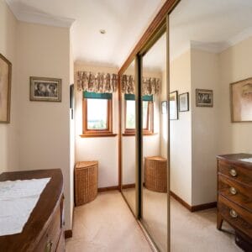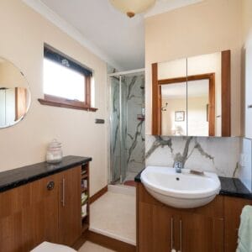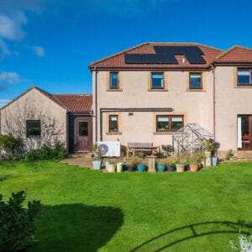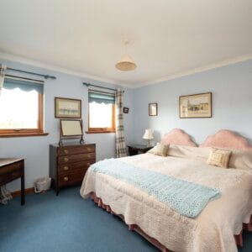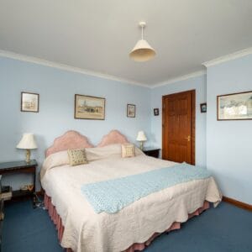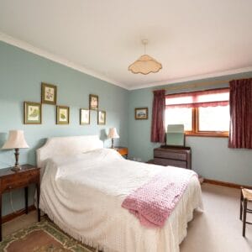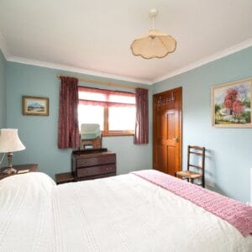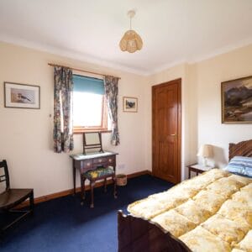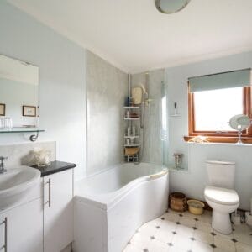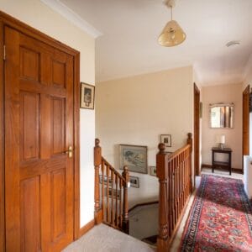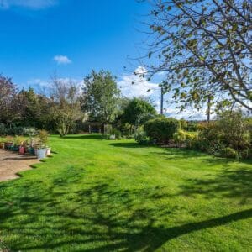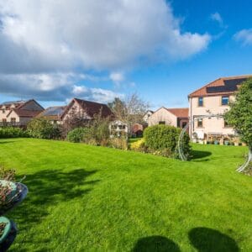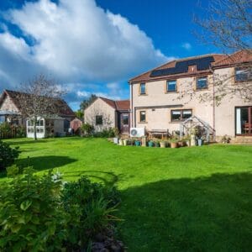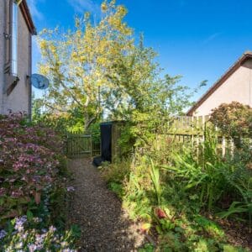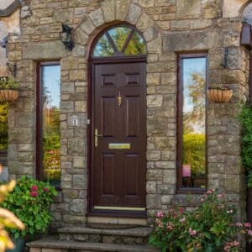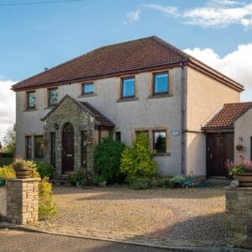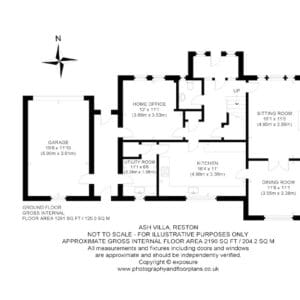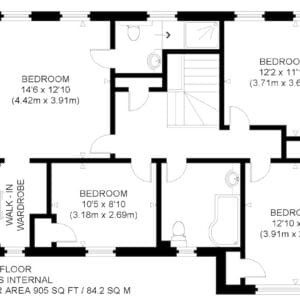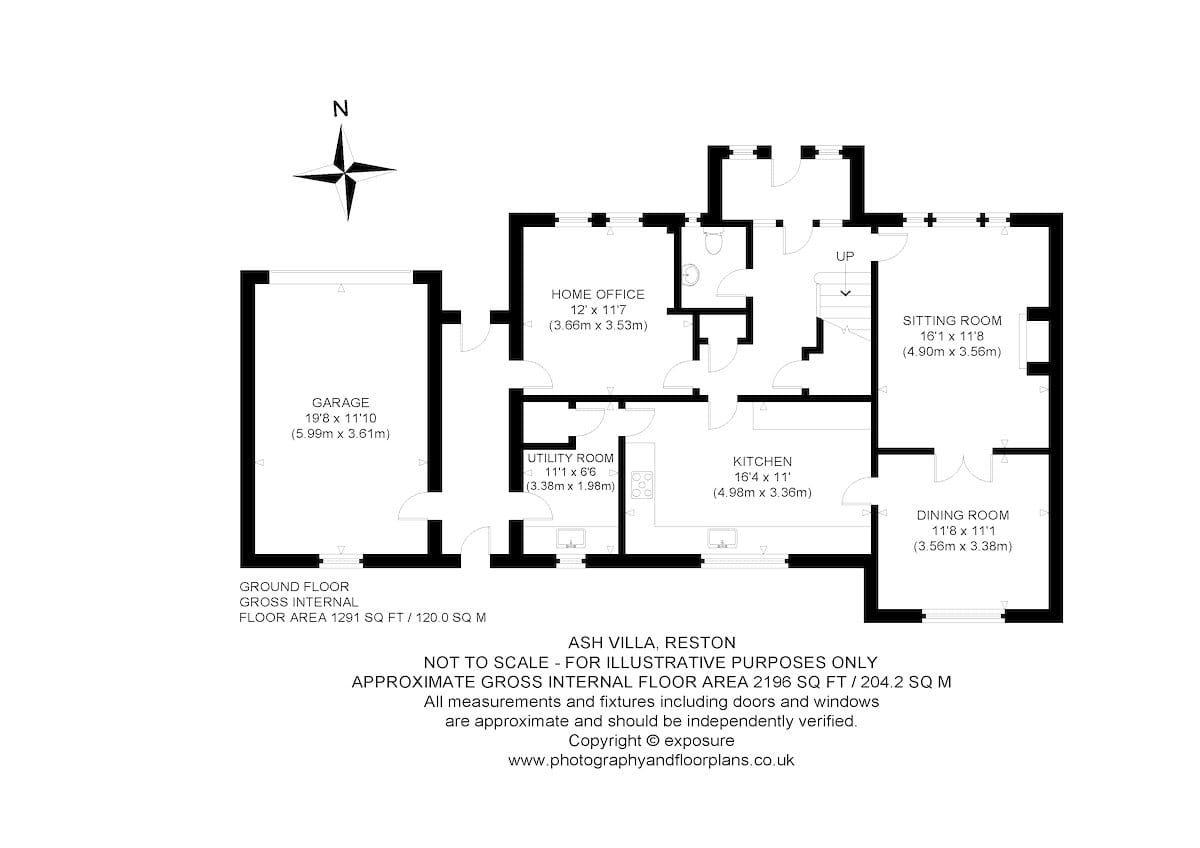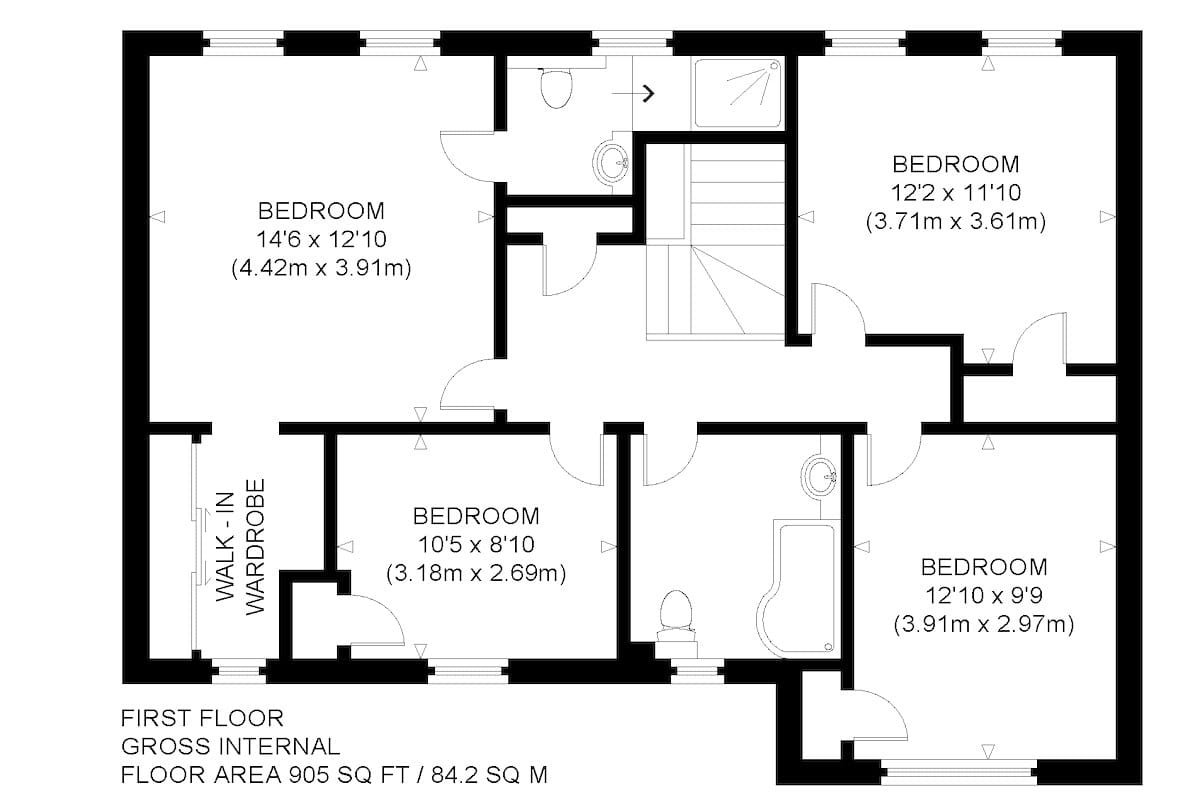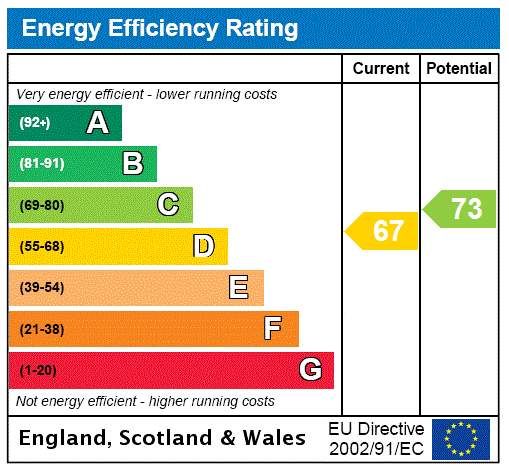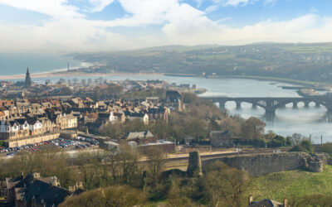Ash Villa, 3 Station Park, Reston, Scottish Borders, TD14 5GZ
-
Make Enquiry
Make Enquiry
Please complete the form below and a member of staff will be in touch shortly.
- Ground Floor
- First Floor
- View EPC
- Ash Villa Digital Brochure
- Add To Shortlist
-
Send To Friend
Send To Friend
Send details of Ash Villa, 3 Station Park, Reston, Scottish Borders, TD14 5GZ to a friend by completing the information below.
Property Summary
Property shortlist
Register as a buyer to save and view your property shortlist in your account.
Alternatively, you can temporarily view your shortlist here.
-
Make Enquiry
Make Enquiry
Please complete the form below and a member of staff will be in touch shortly.
- Ground Floor
- First Floor
- View EPC
- Ash Villa Digital Brochure
- Add To Shortlist
-
Send To Friend
Send To Friend
Send details of Ash Villa, 3 Station Park, Reston, Scottish Borders, TD14 5GZ to a friend by completing the information below.
Floor plan, location and Street View
Please note that the map location is based on postcode coordinates and is a guide only. Street View is provided by Google and imagery may not be current.
Full Details
PROPERTY DETAILS
Nestled in a peaceful setting, Ash Villa offers an ideal blend of modern comfort and spacious living in the picturesque village of Reston. Built in 2001, this impressive property, with a well-considered layout, provides ample accommodation across two floors and enjoys stunning rural views.
The approach to the property features a private driveway leading to an integral garage, offering both convenience and security. The house is surrounded by beautifully maintained lawned gardens that create a serene atmosphere, perfect for family living.
Entering through the welcoming vestibule, you are greeted by a spacious hallway with carpeted stairs leading to the upper level. The ground floor is home to a large and bright lounge featuring a charming fireplace, with double doors connecting to the formal dining room. The dining room is ideal for family meals or entertaining guests and benefits from sliding patio doors that open onto the garden.
The modern kitchen is generously sized and well-appointed with stylish cabinetry and integrated appliances. It also features plenty of space for a breakfast table, making it perfect for casual family dining. Adjacent to the kitchen is a utility room with additional storage and space for laundry appliances. The ground floor also includes a versatile fifth bedroom, which could alternatively be used as an office. A cloakroom with a W/C and basin completes the ground floor layout, offering added practicality. The integral garage can be accessed from the side hallway and provides ample space for parking and storage, with lighting and electrical power points available for convenience.
Upstairs, the property boasts four spacious double bedrooms, each designed with comfort and functionality in mind. The master suite serves as a private retreat, featuring a dressing room and a modern ensuite shower room for added luxury. The remaining three bedrooms are well-proportioned and offer built-in storage, making them perfect for family living or accommodating guests.
A family bathroom, designed with a contemporary white suite, provides further convenience and includes a bath with a shower, W/C, and basin. The upstairs layout is designed to offer privacy and flexibility, making the home ideal for family life.
Externally, Ash Villa is complemented by attractive, well-kept gardens with a rural outlook, providing the perfect space for outdoor relaxation. The integral garage and driveway offer parking for multiple vehicles, while the surrounding area enhances the home’s tranquil, countryside appeal.
ACCOMMODATION COMPRISES
Ground Floor
Vestibule, Reception Hallway, Sitting Room, Dining Room, Breakfasting Kitchen, Utility Room, WC, Bedroom 5/ Office, Rear Hallway, Integral Garage.
First Floor
Master Bedroom (En-Suite Bathroom & Dressing Area), 3 Further Double Bedrooms, Family Bathroom.
Outside
Driveway, Front & Rear Garden Grounds, Garden Shed, Potting Shed, Covered Firewood Store
DISTANCES
Reston Train Station 0.5 miles, Coldingham 3.5 miles, Eyemouth 6 miles, Berwick upon Tweed Train Station 11 miles, Dunbar 19 miles, Edinburgh 48 miles, Newcastle upon Tyne 75 miles.
(all distances are approximate).

