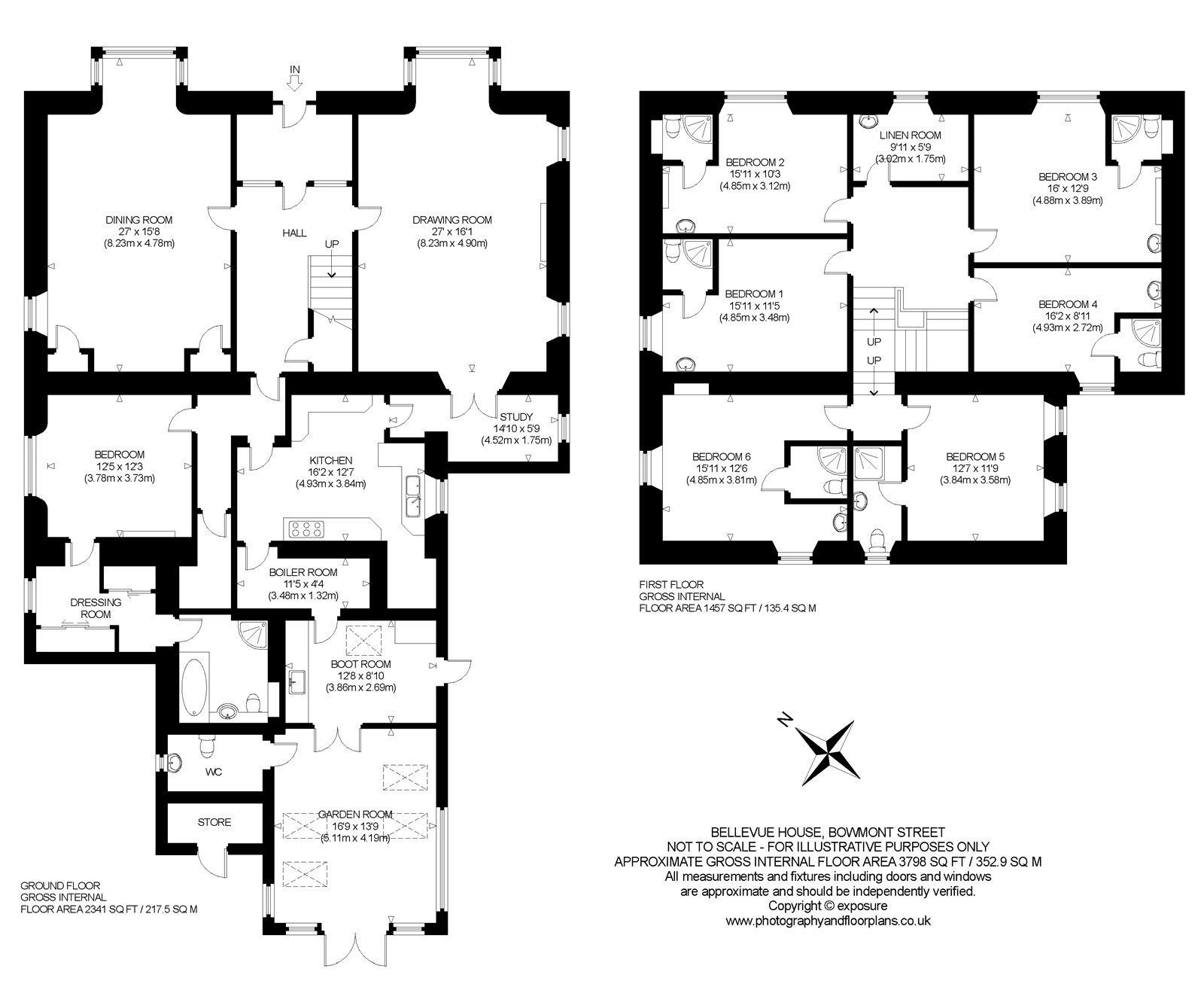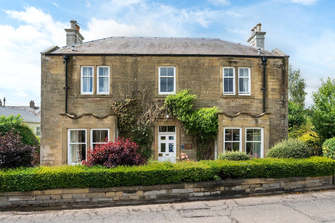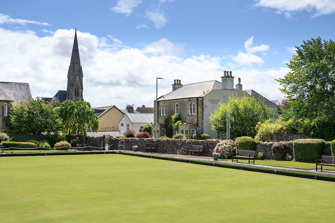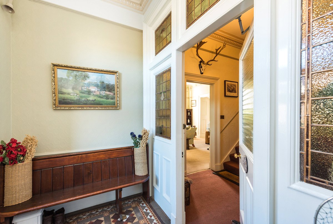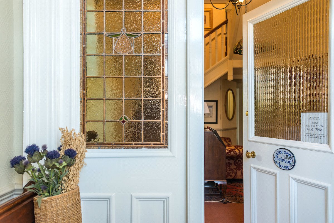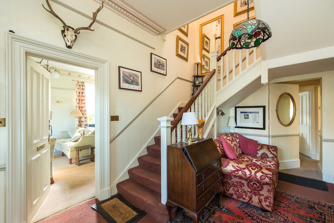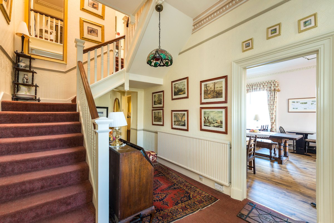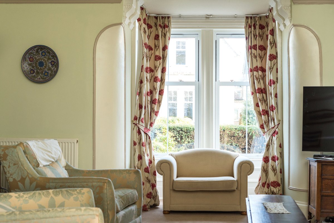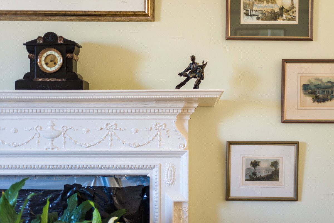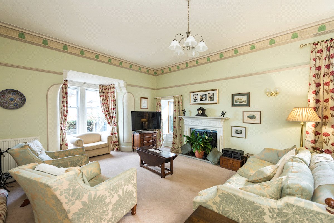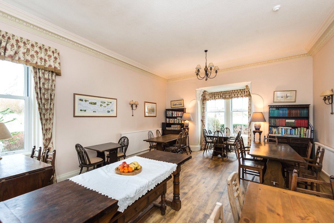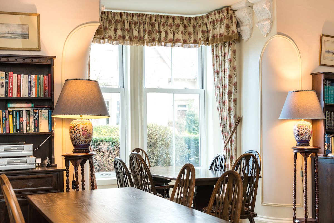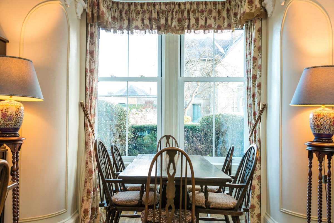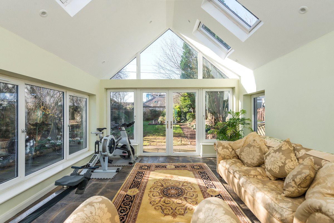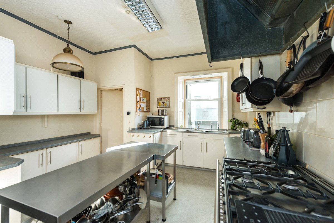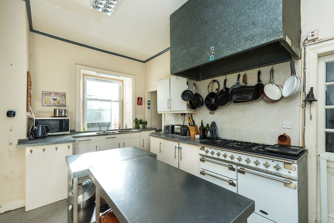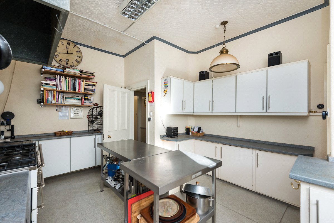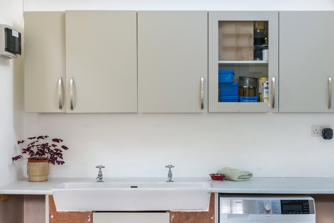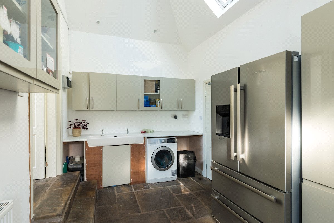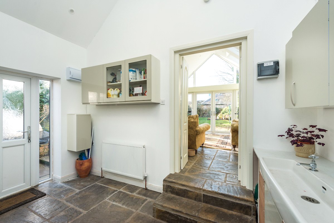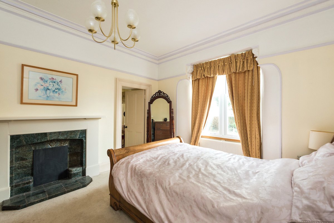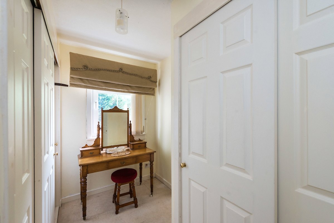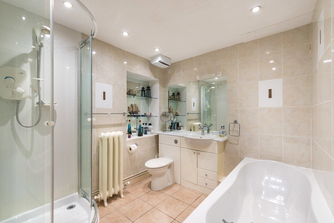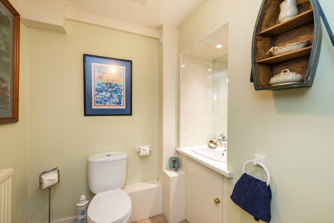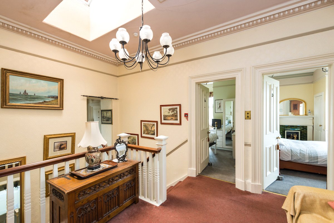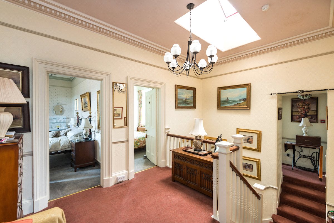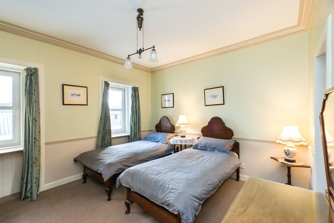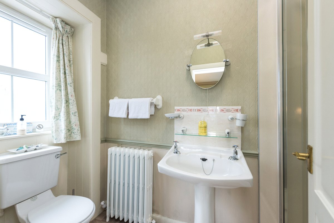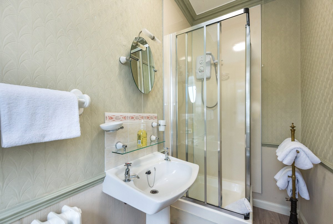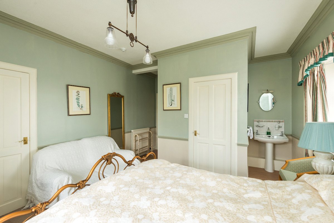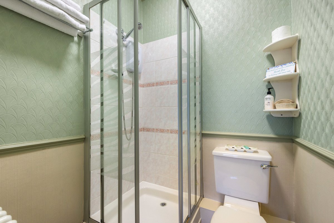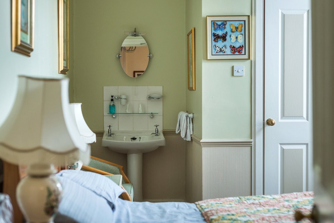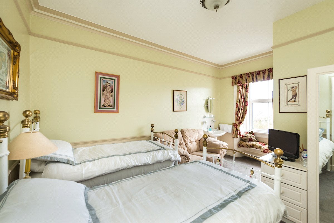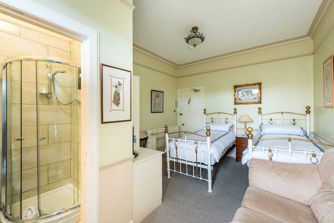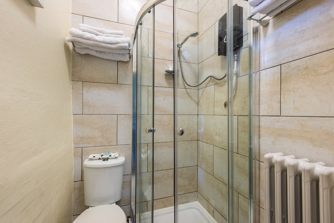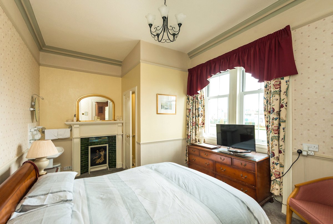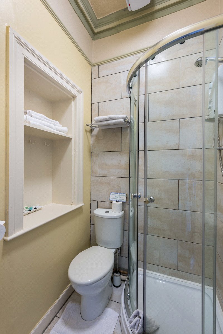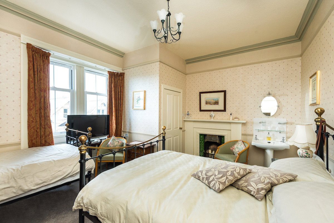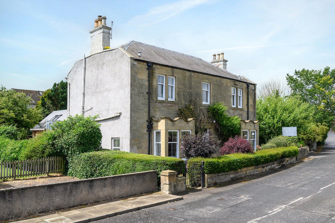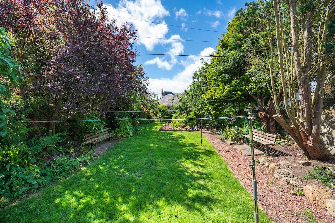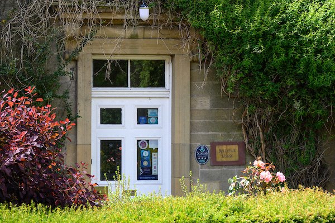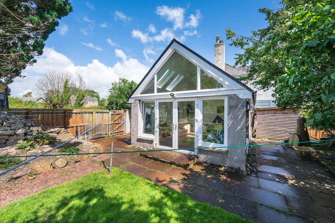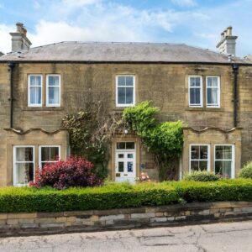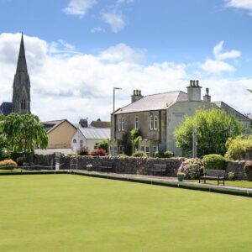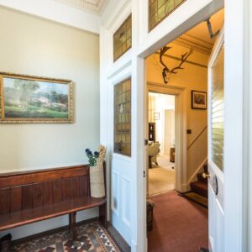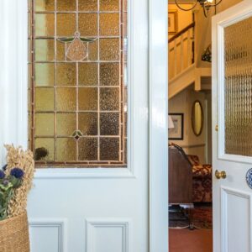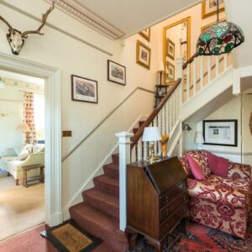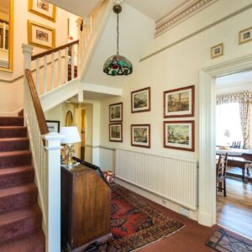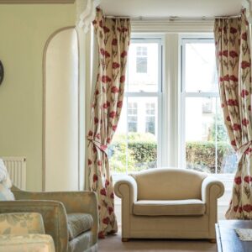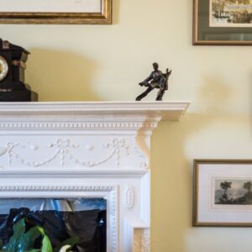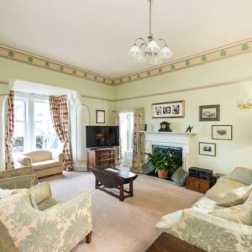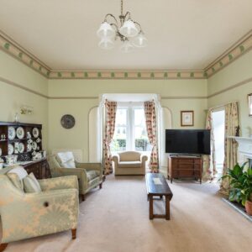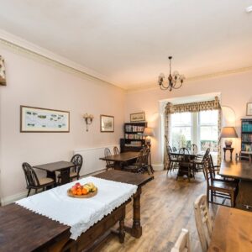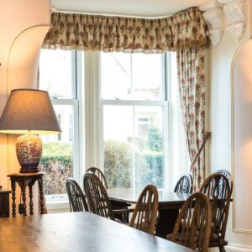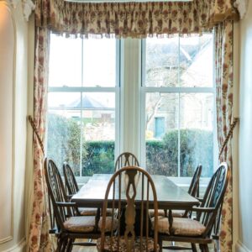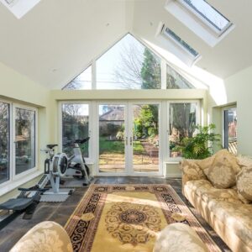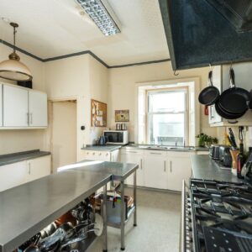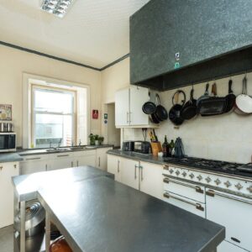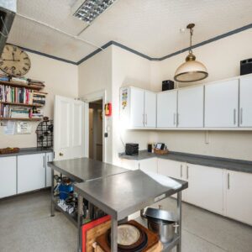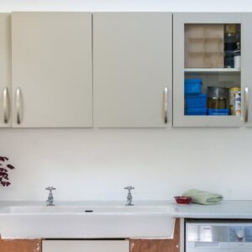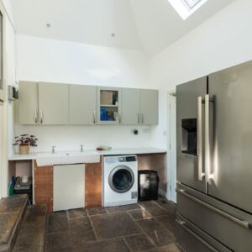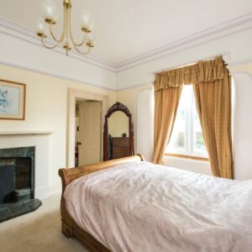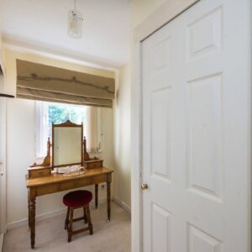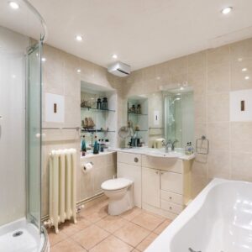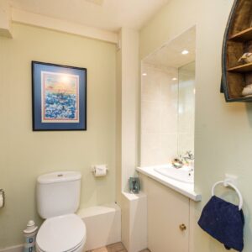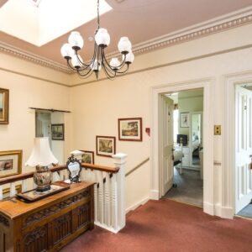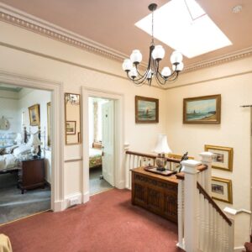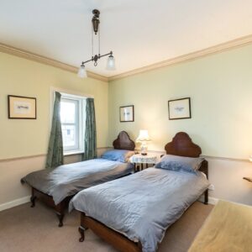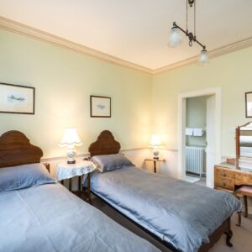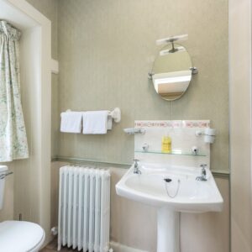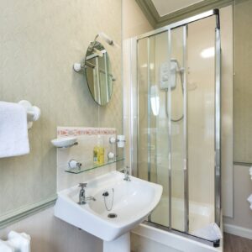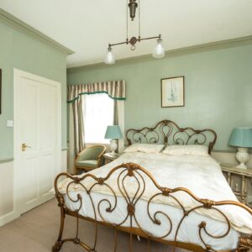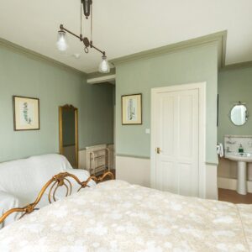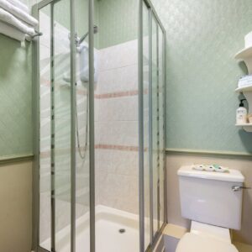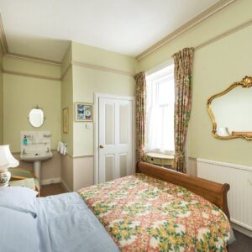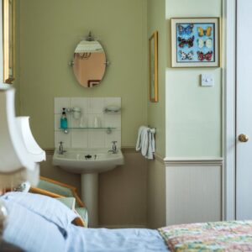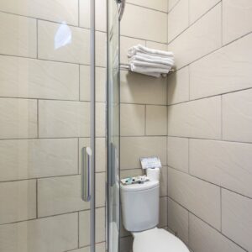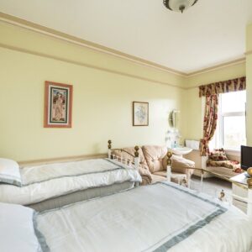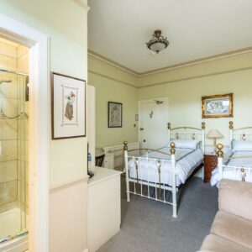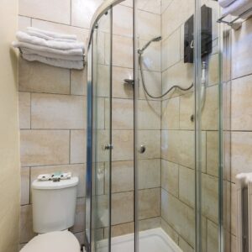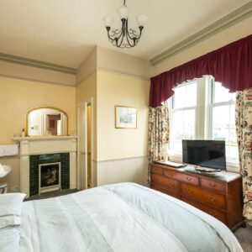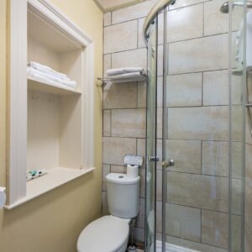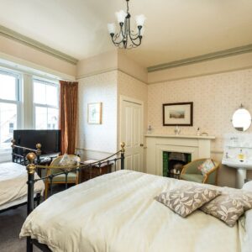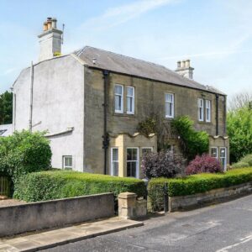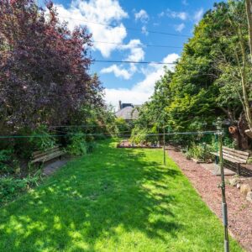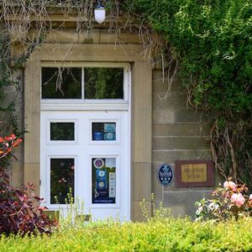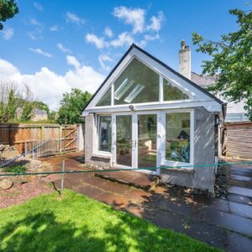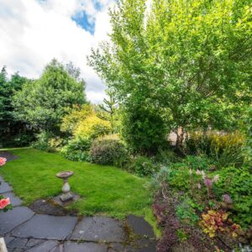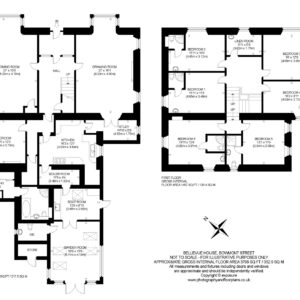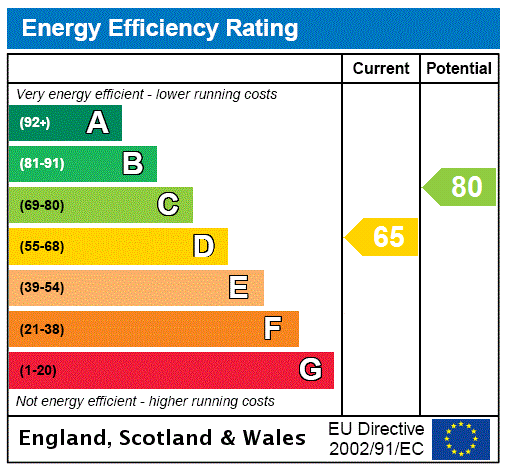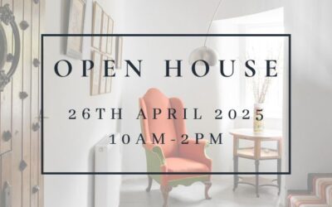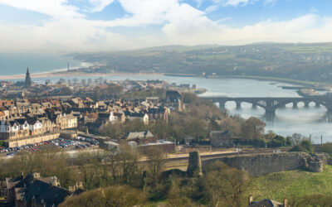Bellevue House, Bowmont Street, Kelso, Roxburghshire, TD5 7DZ
Utilities & More
Utilities
Electricity: Mains SupplyWater: Mains Supply
Heating: Biomass Boiler, Central Heating, Gas Heating
Broadband: FTTC (Fibre to the Cabinet)
Sewerage: Mains Supply
-
Make Enquiry
Make Enquiry
Please complete the form below and a member of staff will be in touch shortly.
- Floorplan
- View EPC
- Bellevue Brochure
- Utilities & More
- Add To Shortlist
-
Send To Friend
Send To Friend
Send details of Bellevue House, Bowmont Street, Kelso, Roxburghshire, TD5 7DZ to a friend by completing the information below.
Property Summary
Property shortlist
Register as a buyer to save and view your property shortlist in your account.
Alternatively, you can temporarily view your shortlist here.
Utilities & More
Utilities
Electricity: Mains SupplyWater: Mains Supply
Heating: Biomass Boiler, Central Heating, Gas Heating
Broadband: FTTC (Fibre to the Cabinet)
Sewerage: Mains Supply
-
Make Enquiry
Make Enquiry
Please complete the form below and a member of staff will be in touch shortly.
- Floorplan
- View EPC
- Bellevue Brochure
- Utilities & More
- Add To Shortlist
-
Send To Friend
Send To Friend
Send details of Bellevue House, Bowmont Street, Kelso, Roxburghshire, TD5 7DZ to a friend by completing the information below.
Floor plan, location and Street View
Please note that the map location is based on postcode coordinates and is a guide only. Street View is provided by Google and imagery may not be current.
Full Details
PROPERTY DESCRIPTION
Bellevue House has a long history, built in 1840 for the advocate, poet, angler, and writer Thomas Tod Stoddart, it is a superb Victorian villa. Stoddart, a well-known character in his time, was often seen with his fishing rods and net over his shoulder and a dog at his heel.
The property has been extended and retains many of its period features. It now offers bright, versatile, and well-proportioned accommodation. Original features include Victorian tiled flooring in the hall, original fireplaces, ornate plaster cornices in some rooms, an ornate leaded window in the first-floor skylight, and glazed leaded inner panels on either side of the front door.
The substantial accommodation includes a dining room, drawing room, study, kitchen, seven bedrooms, garden room, and utility room. Six of the bedrooms have en-suite shower rooms, while the seventh bedroom features both an en-suite shower room and bath. This current layout offers scope to reconfigure the upstairs bedrooms.
The kitchen is equipped as a professional kitchen, with a six-burner Rangemaster stove, double oven with a commercial extraction system, and a larder. This large kitchen could be made back into a wonderful sized family kitchen. Bedroom seven on the ground floor is currently used as the owner’s quarters, complete with a dressing room, built-in wardrobes, en-suite shower, bath, and WC and this is a great option for older members of the family or anyone with mobility issues.
The garden room and utility room also offer scope to be reconfigured to provide a self-contained apartment with its own access from the rear of the house. This part of the property includes a fireproof corner area and ceiling to facilitate the installation of a multi-fuel stove.
A tool storeroom, accessed from the garden by the rear gate, has electric lighting installed. Additionally, there are two timber sheds, one housing the Biomass pellet boiler and water accumulator (the property also has a mains gas supply and a gas boiler)
The property has garden grounds surrounded by mature borders and an easily managed grass lawn. This can be accessed from the conservatory and from the utility room and is located at the rear of the property. A great place to sit out and relax as the garden is southwest facing. It is private and dog secure.
At the front of the property there is a box hedge with some bushes which enhance the character of this historic property.
There is also private parking at Bellvue which is accessed to the side of the house via a side road and can park upto six cars, on a gravelled parking area, there is also a single car garage.
ACCOMMODATION COMPRISES
Ground Floor - Entrance Porch, Main Hallway, Drawing Room, Dining Room, Study, Principle Bedroom, Dressing Room and En-suite, Utility, WC, Kitchen with Larder, Back Kitchen, Sitting Room, WC.
First Floor - Linen Room, 6 Further Bedrooms with En-suite and Landing.
Outside - Privtae Driveway with Off Street Parking for 6 Carsand a single car garage. Front & Rear Gardens.
DISTANCES
Coldstream 10 Miles, Melrose 15 miles, Tweedbank Train Station 15 miles, Berwick upon Tweed Train Station 23 Miles, Edinburgh 43 Miles, Newcastle 68 Miles. (All distances approximate)

