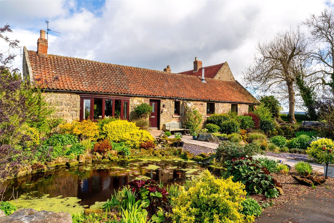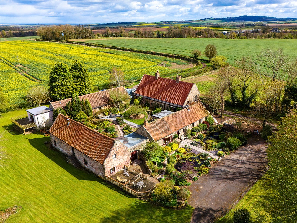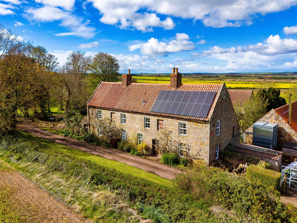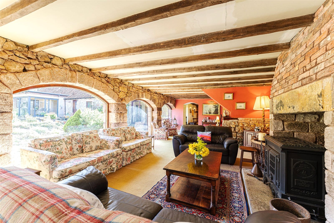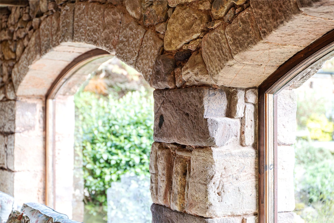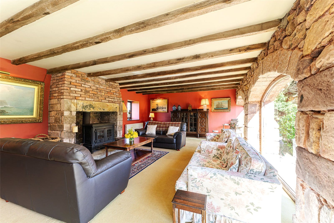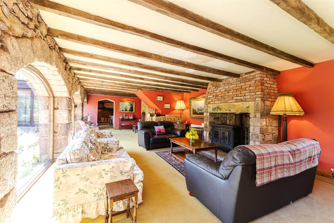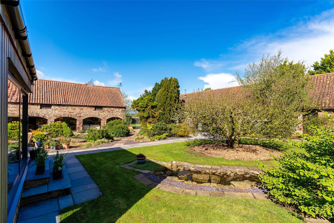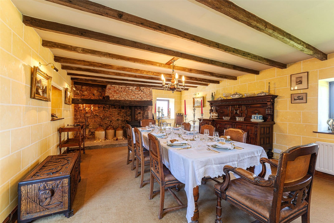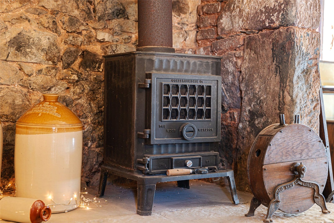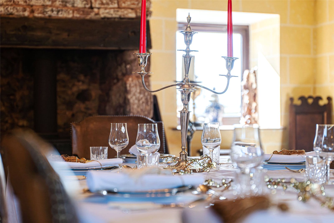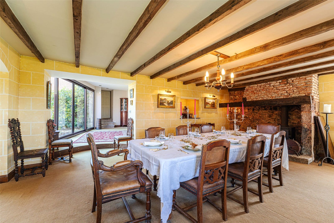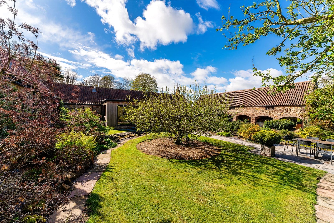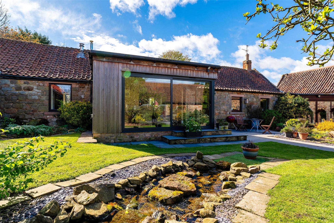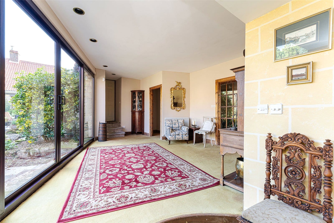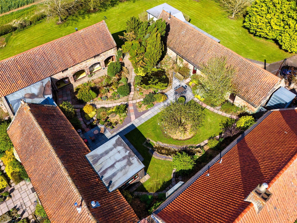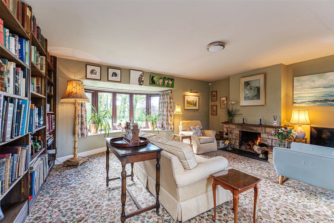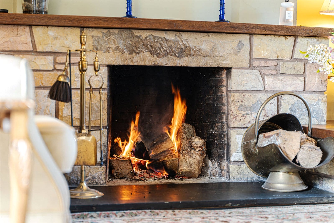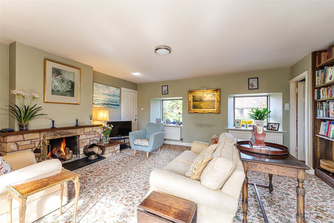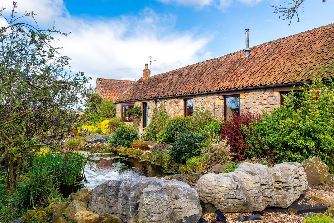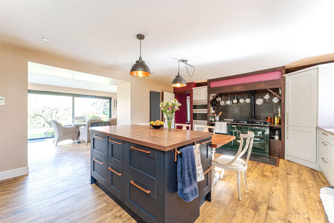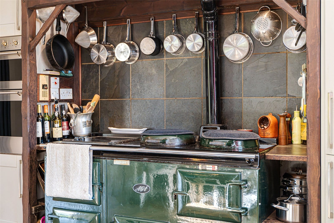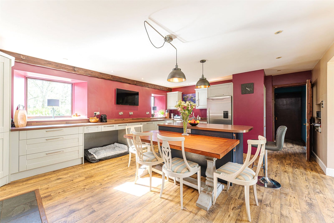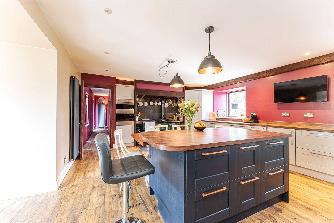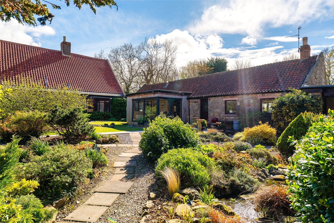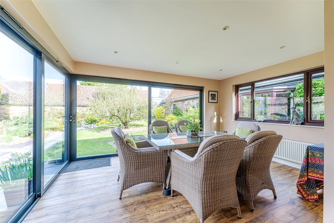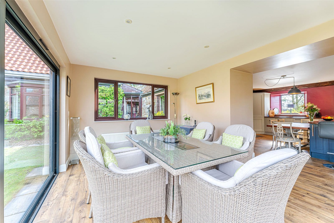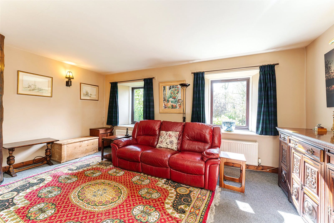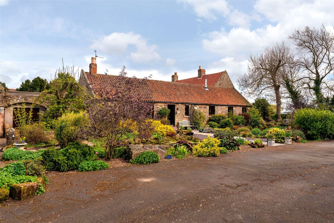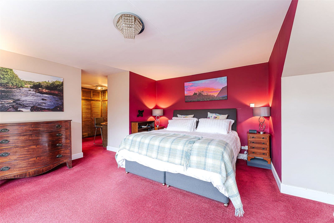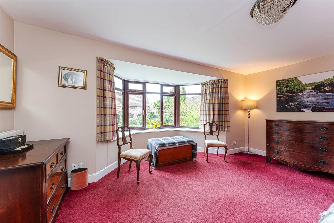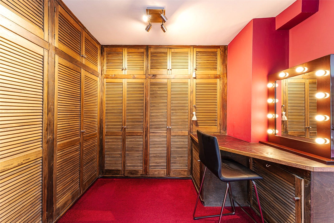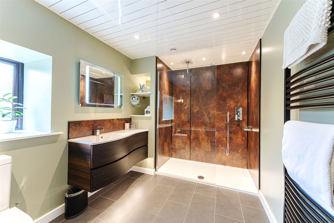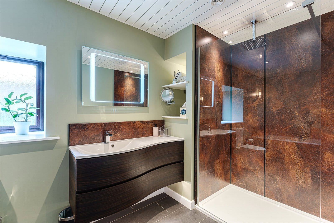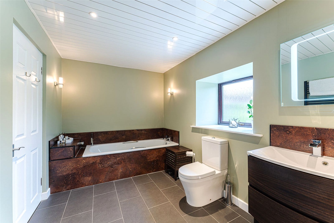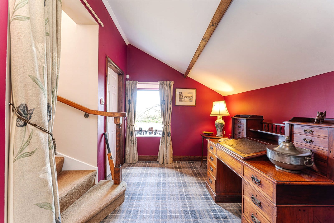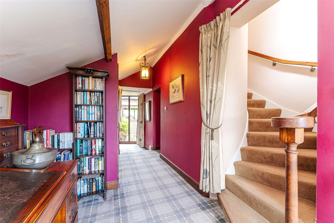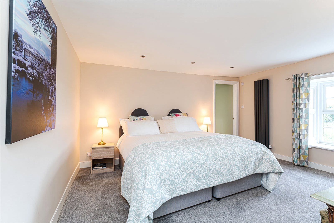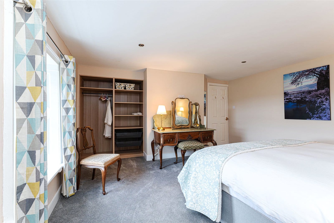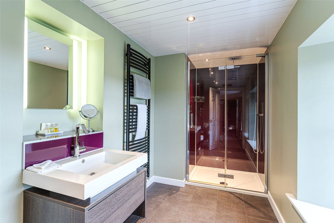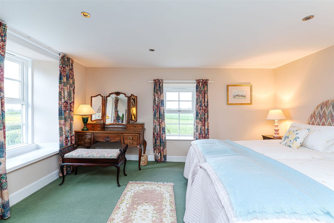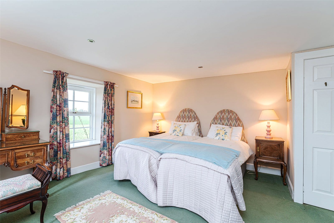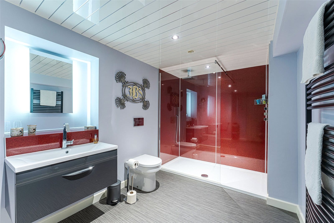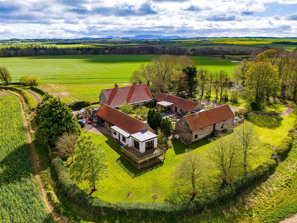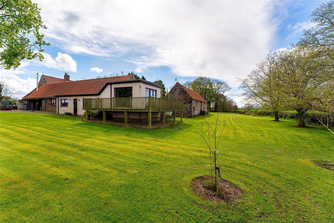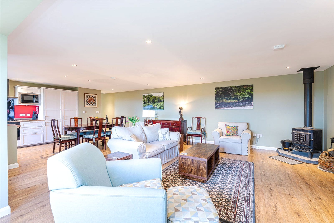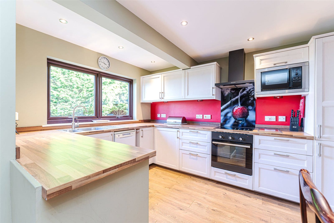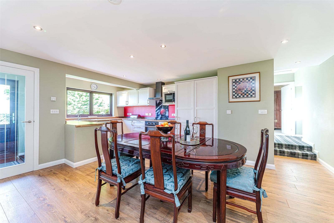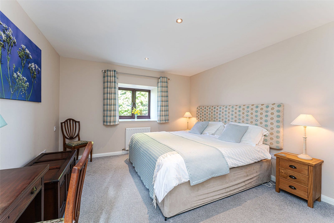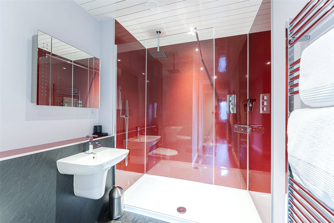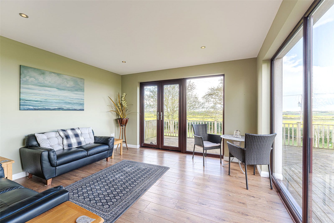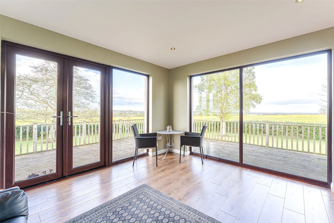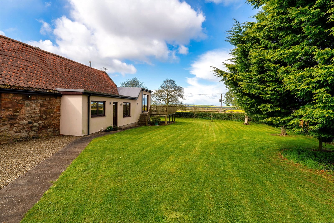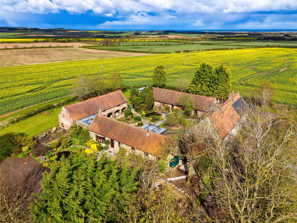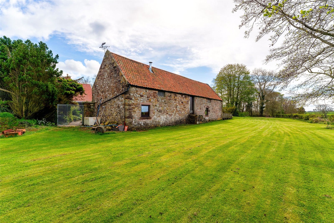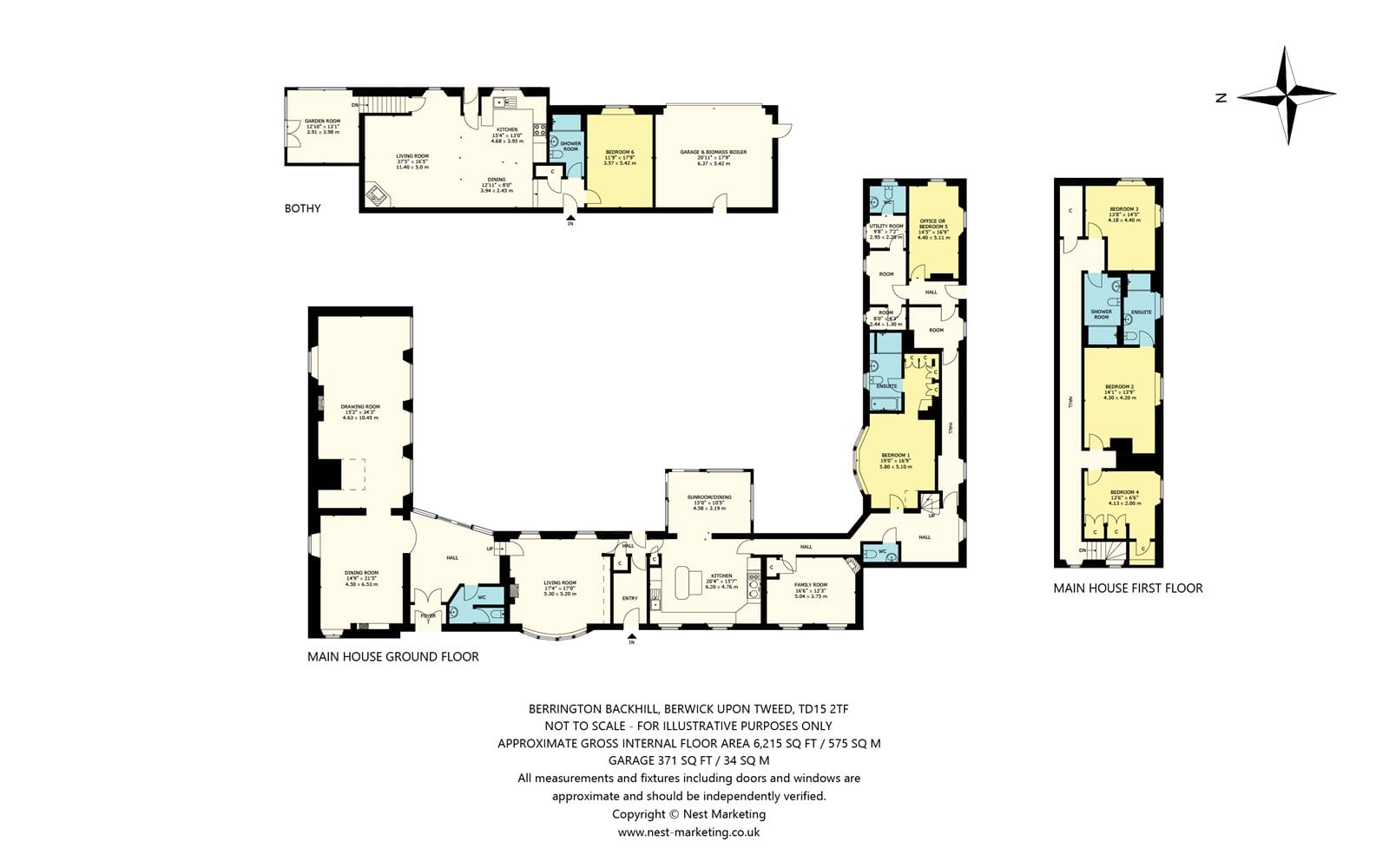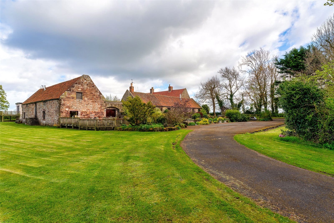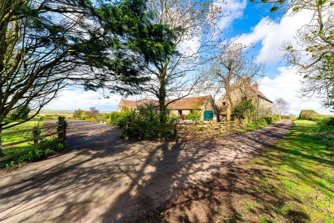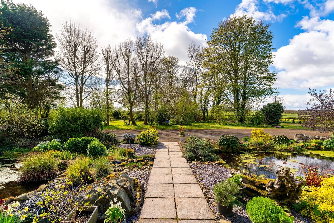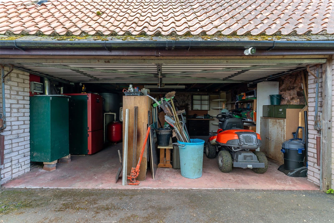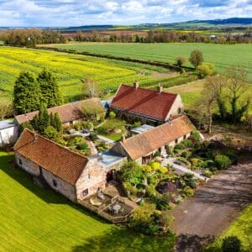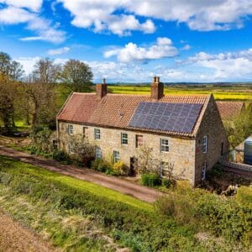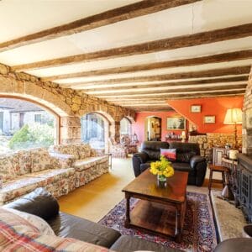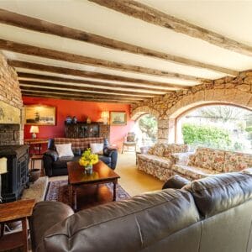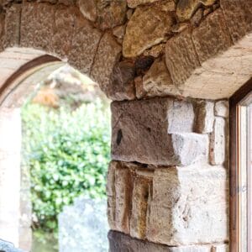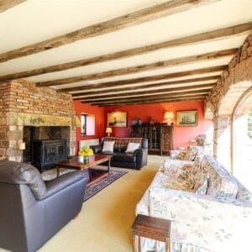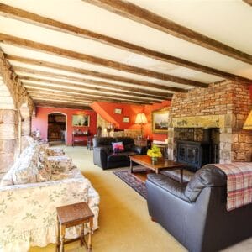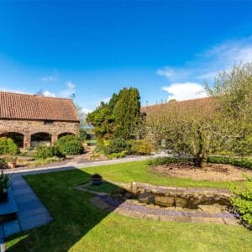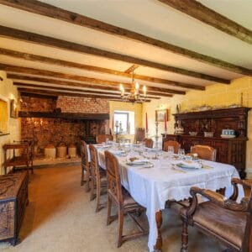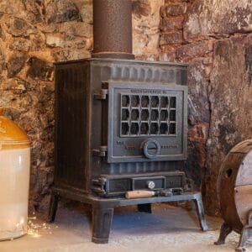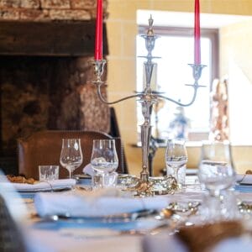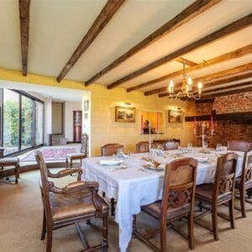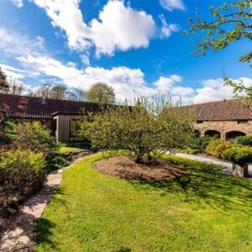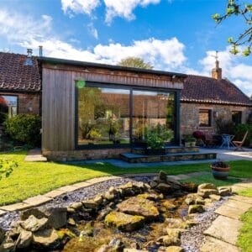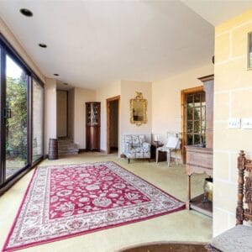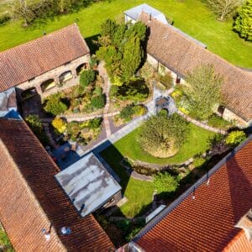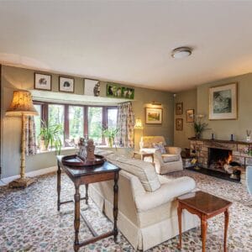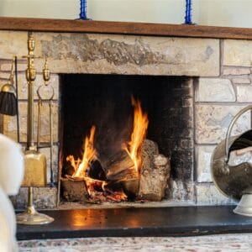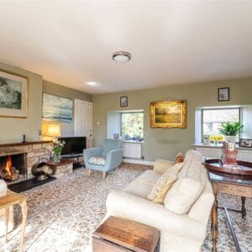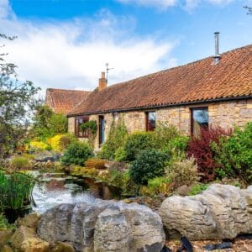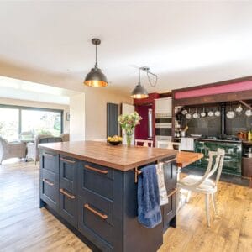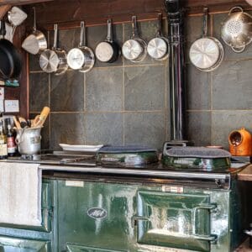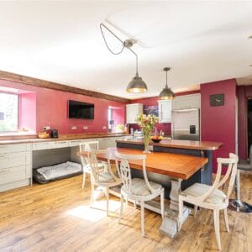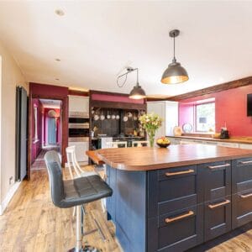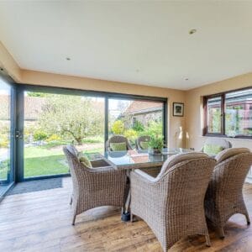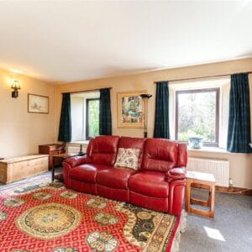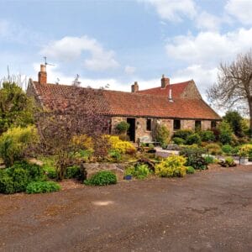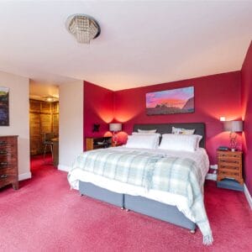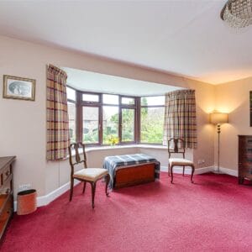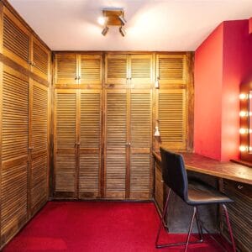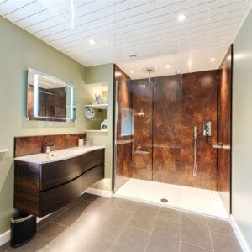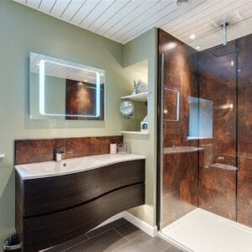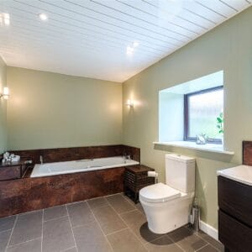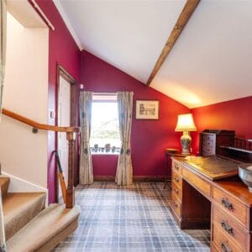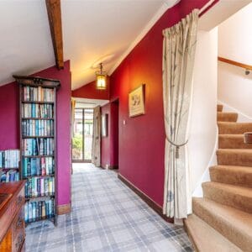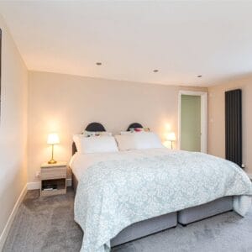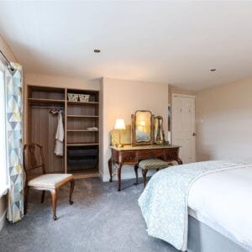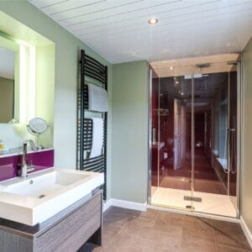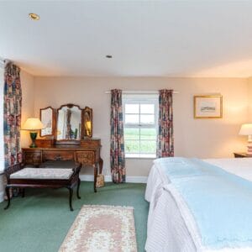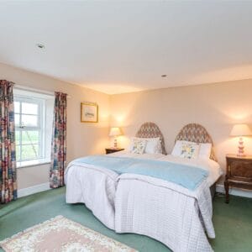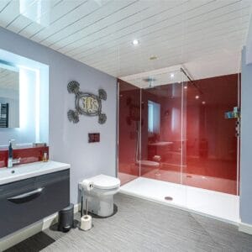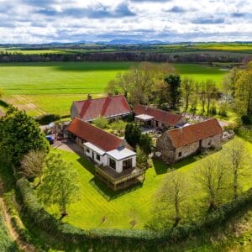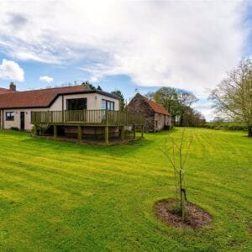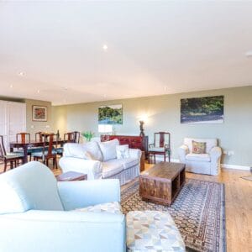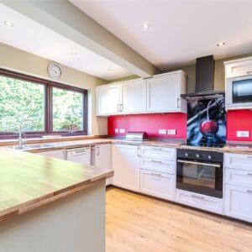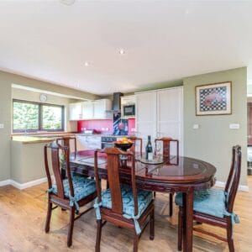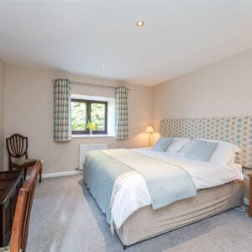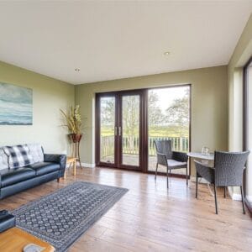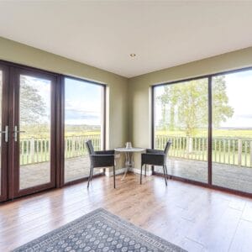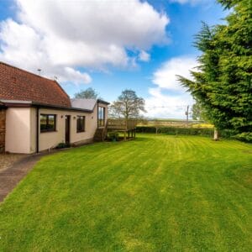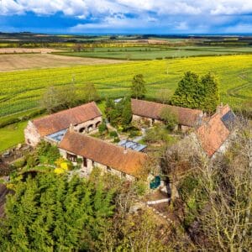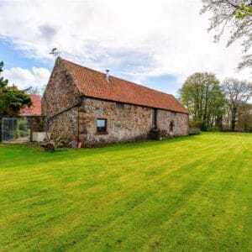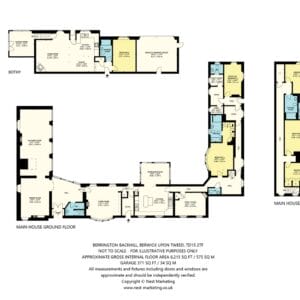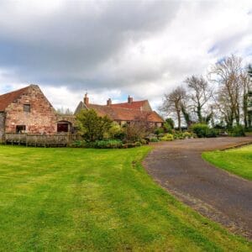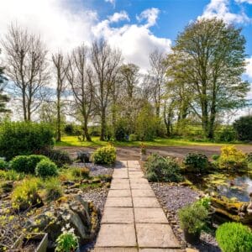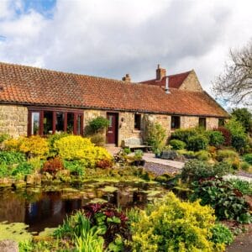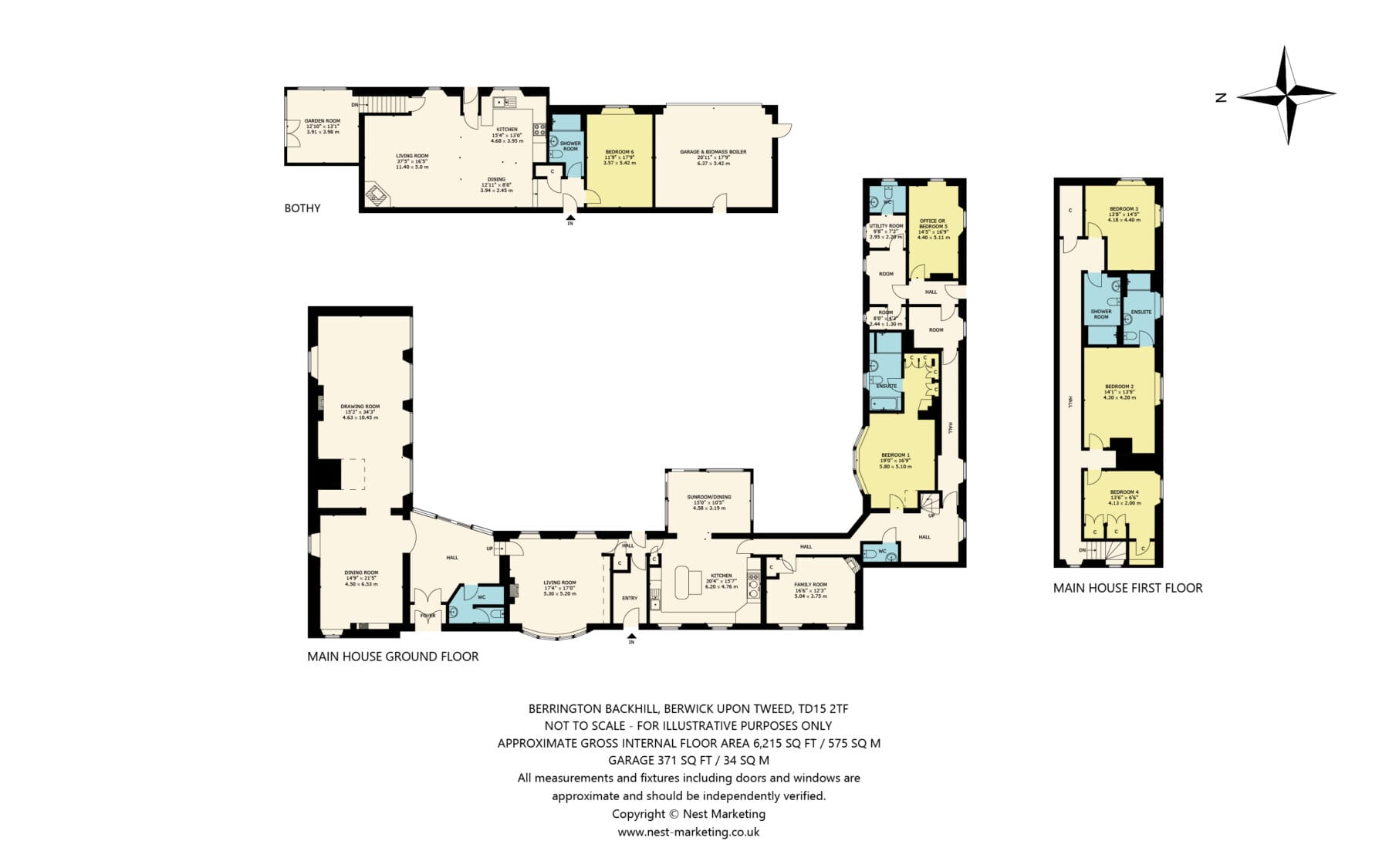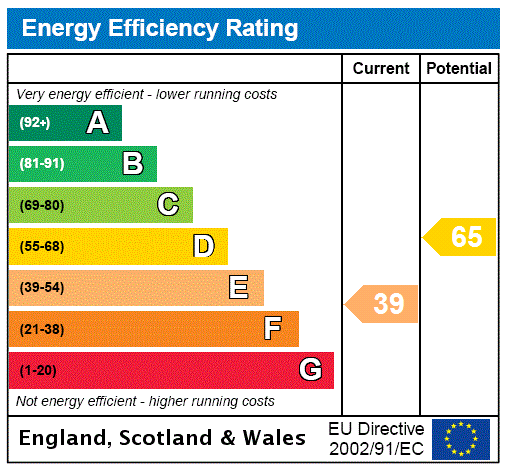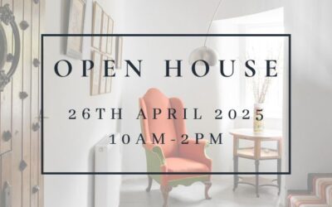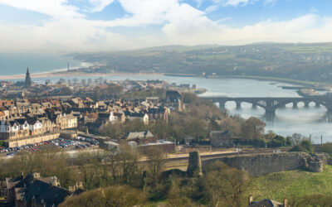Berrington Backhill, Berwick-upon-Tweed, Northumberland, TD15 2TF
-
Make Enquiry
Make Enquiry
Please complete the form below and a member of staff will be in touch shortly.
- Floorplan
- View EPC
- Berrington Backhill Brochure
- Berrington Backhill Video Tour
- Add To Shortlist
-
Send To Friend
Send To Friend
Send details of Berrington Backhill, Berwick-upon-Tweed, Northumberland, TD15 2TF to a friend by completing the information below.
Property Summary
The versatile, well-presented accommodation flows naturally from room to room and comprises of 5 formal and informal public rooms, a principal ground floor bedroom suite with dressing room and en-suite bathroom whilst the first floor on the south side offers a guest bedroom with en-suite shower room, 2 further bedrooms and a family bathroom. Berrington Backhill sits in about 1.30 acres of well-presented garden grounds. In addition to the generous accommodation within is a seperate 1 bedroom bothy, ideal for over spill accommodation / granny annex.
Property shortlist
Register as a buyer to save and view your property shortlist in your account.
Alternatively, you can temporarily view your shortlist here.
-
Make Enquiry
Make Enquiry
Please complete the form below and a member of staff will be in touch shortly.
- Floorplan
- View EPC
- Berrington Backhill Brochure
- Berrington Backhill Video Tour
- Add To Shortlist
-
Send To Friend
Send To Friend
Send details of Berrington Backhill, Berwick-upon-Tweed, Northumberland, TD15 2TF to a friend by completing the information below.
Floor plan, location and Street View
Please note that the map location is based on postcode coordinates and is a guide only. Street View is provided by Google and imagery may not be current.
Full Details
PROPERTY DESCRIPTION
Berrington Backhill is a charming conversion of an 18th century farm steading in a tranquil and private location. The four wings of the property form a square around a large sheltered courtyard with pond, stream and patios among the extensive planting. This unusual dwelling offers a truly rural lifestyle that is becoming increasingly rare in today’s society whilst being within easy travelling distance of all necessary services and amenities. Close to the wonderful Northumberland Coastline, Berwick upon Tweed and the Northumberland National Park, this home offers seclusion, nestled sympathetically within an inspiring landscape and is accessed up a driveway that is shared with one other dwelling. This access peels off to a private carriageway driveway and parking area between a beautiful front garden and orchard.
Berrington Backhill offers extensive family accommodation that has been sensitively converted from the old agricultural buildings to offer significant accommodation over 2 principal floors. Extending to about 6215 Sq f / 575 Sq m of bright and airy accommodation, equally suited to both family living and entertaining. On the north side, the original cart shed provides a large living area with arched windows to the courtyard and a dining room. The original granary above is undeveloped and accessed by an outside stair.
The versatile, well-presented accommodation flows naturally from room to room and comprises of 5 formal and informal public rooms, a principal ground floor bedroom suite with dressing room and en-suite bathroom whilst the first floor on the south side offers a guest bedroom with en-suite shower room, 2 further bedrooms and a family bathroom. These upstairs rooms offer views to the Cheviot Hills and over farmland to the sea. The large kitchen, the hub of the home, has an oil-fired 4 oven Aga, a range of wall and base units and a large central island. The kitchen is enhanced by a spacious glazed garden room which opens to the courtyard. There is a rear hall that leads to a home office, W.C, utility room and boiler room. This area of Berrington Backhill, as well as the granary on the north side, require a programme of refurbishment, but this could easily be done over time.
Berrington Backhill sits in about 1.30 acres of well-presented garden grounds. The grounds surrounding the property are mainly laid to grass with hedges and trees on the boundary. The landscaped front garden features 2 ponds with a linking stream. Most of the accommodation looks into the stunning central courtyard. There is a double garage where the bio-mass boiler is housed. The garage has ample space for a car and a workshop. There is a small greenhouse at the rear.
THE BOTHY
On the far side of the courtyard garden from the main residence, The Bothy is a self-contained one bedroom cottage allowing the owners to offer visiting guests their own space or for a family member to have their own accommodation or could be ideal as a granny annex. It has its own entrance on the east side and has an elevated sun room opening to a raised deck with spectacular views over farmland towards the coast. Please note the Bothy cannot be used for generating an income due to restrictions within the title deeds.
ACCOMMODATION COMPRISES
Ground Floor
Vestibule, Reception Hallway, Sitting Room, Dining Room, Drawing Room, Breakfasting Kitchen, Sunroom, Cloakroom/WC Family Room, Master Bedroom (Dressing Area & En Suite), Office, Utility Room, WC, and Storage Room.
First Floor
Double Bedroom (En Suite), 2 Further Double Bedrooms, Family Shower Room.
The Bothy
Vestibule, Open Plan Sitting/ Dining/ Kitchen, Double Bedroom, Shower Room, Garden Room.
Garden and Grounds
Large Surrounding Gardens, Private Driveway, Two Ponds, Central Courtyard, Double Garage, Greenhouse.
DISTANCES
Berwick upon Tweed 6 miles, A1 North & South 2 miles, Wooler 11 miles, Cheswick Beach 4 miles, Longridge Towers School 6 miles, Bamburgh 15 miles, Alnwick 25 miles, Kelso 24 miles, Edinburgh City Centre 63 miles, Edinburgh Airport 72 miles, Newcastle 59 miles. (All distances are approximate).

