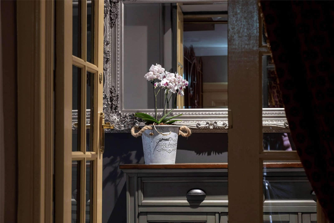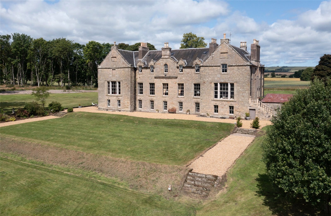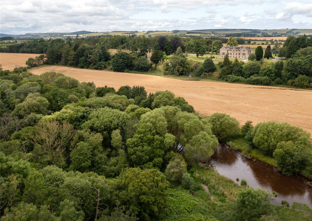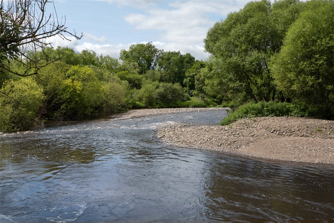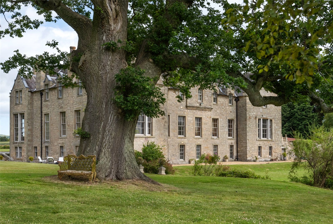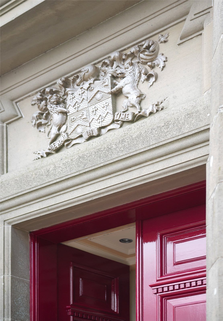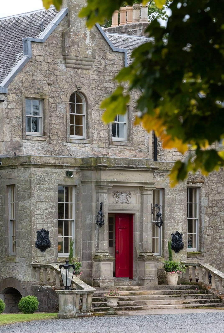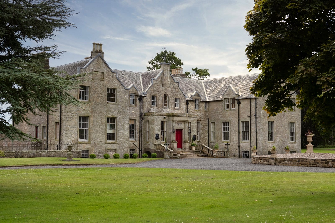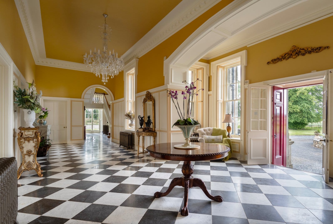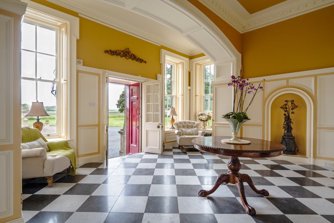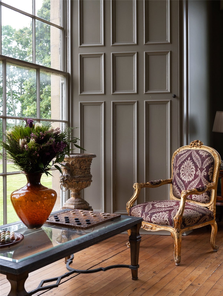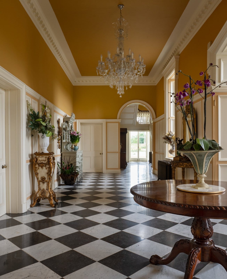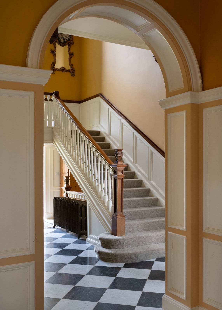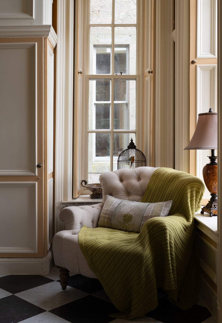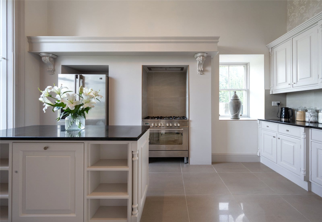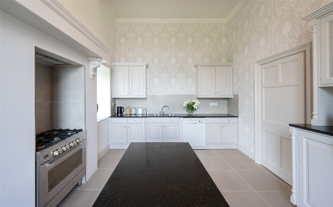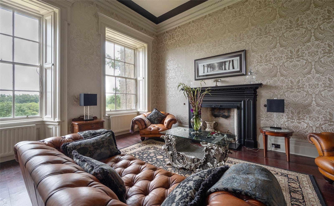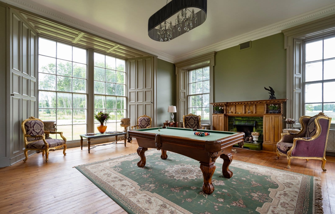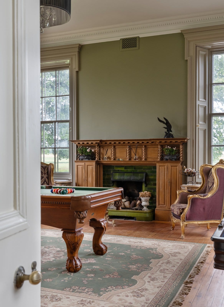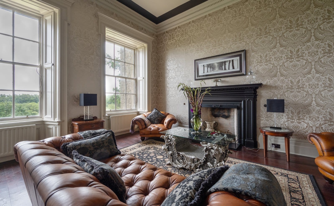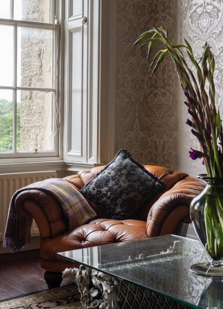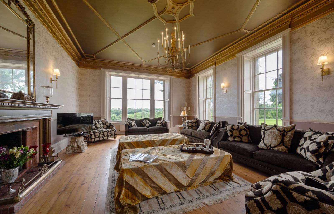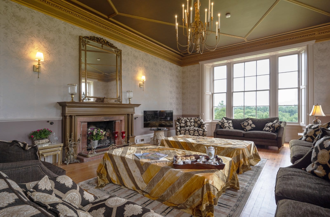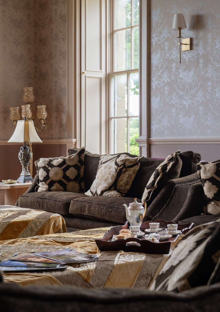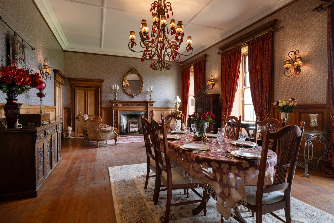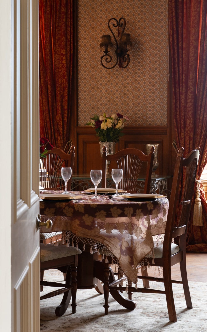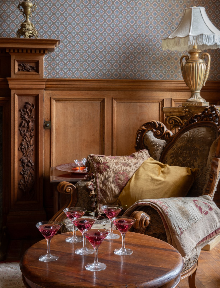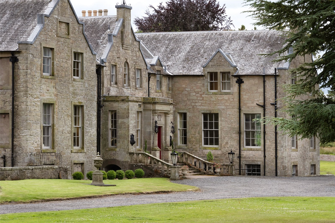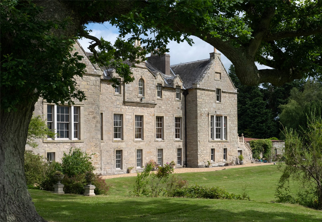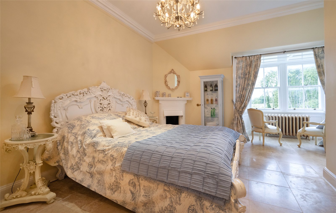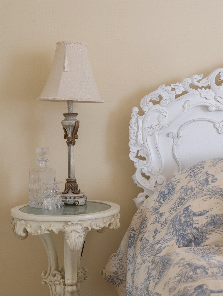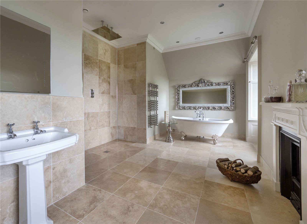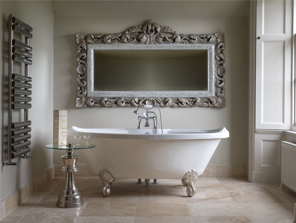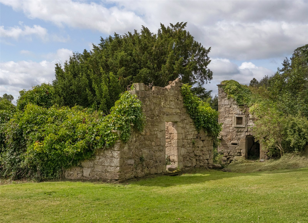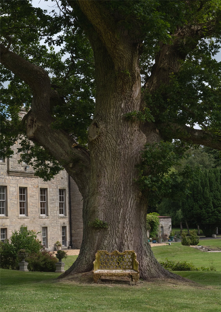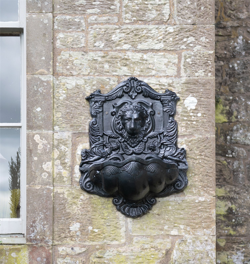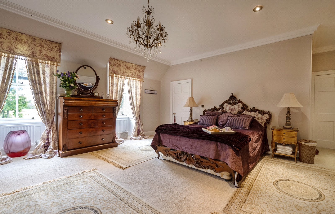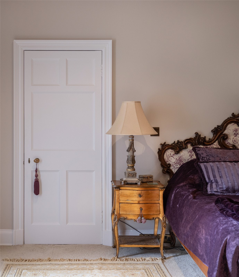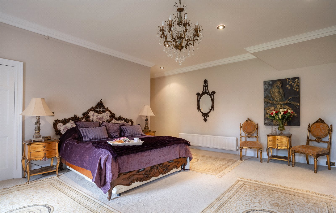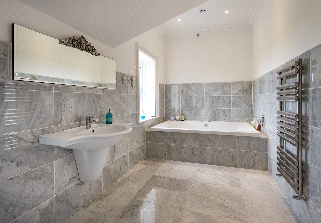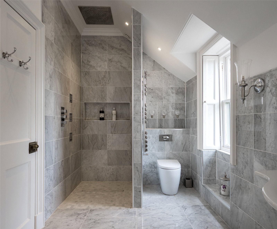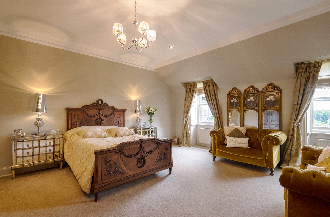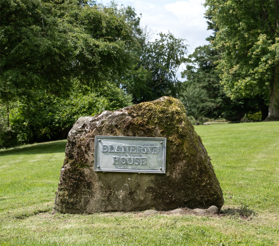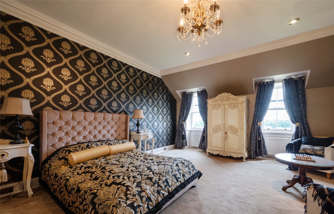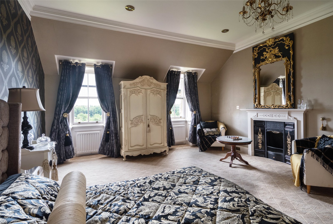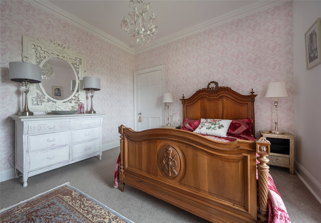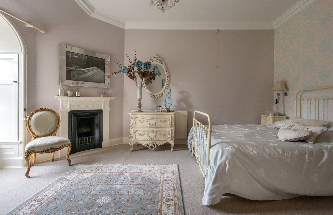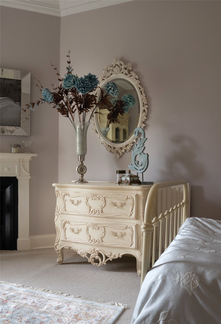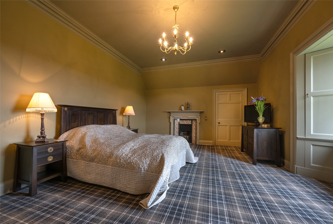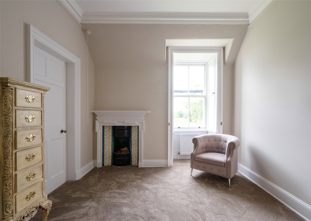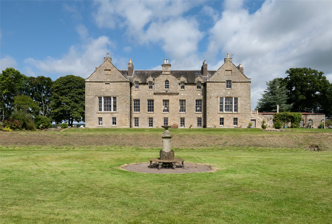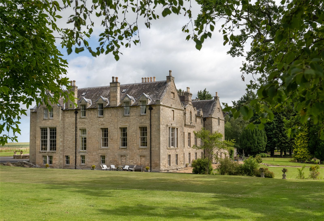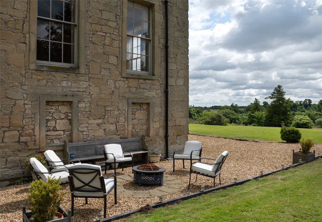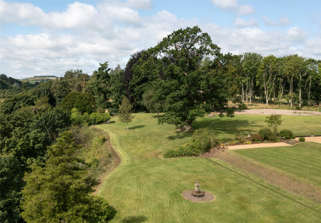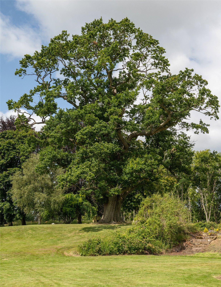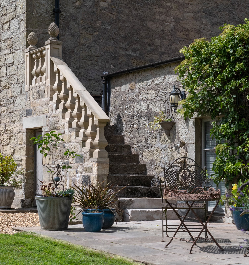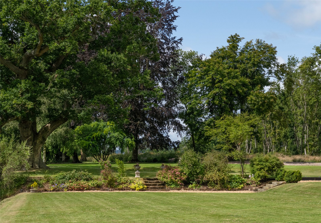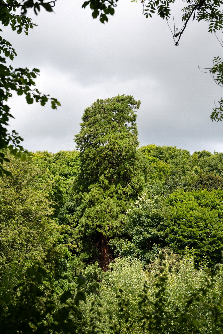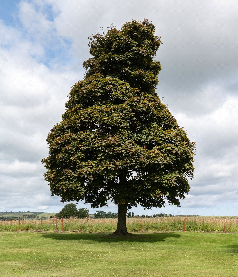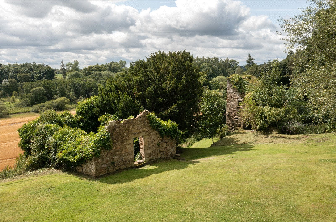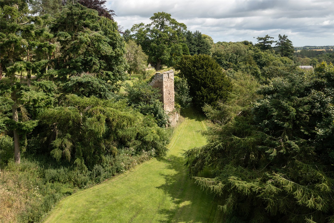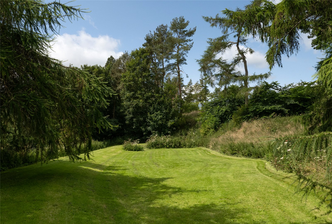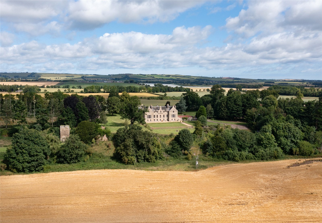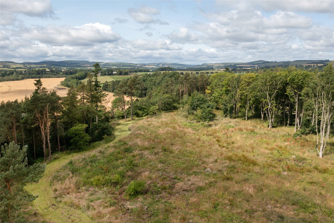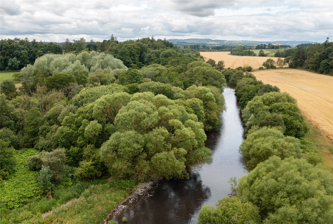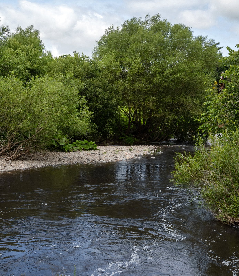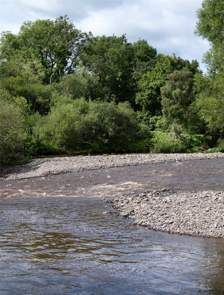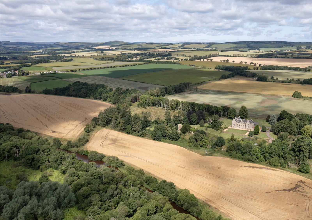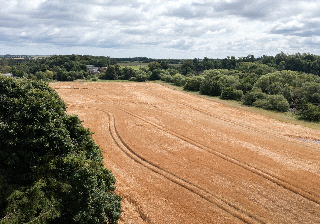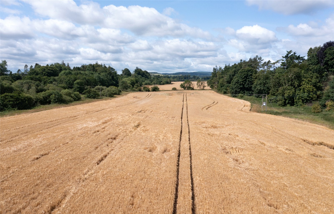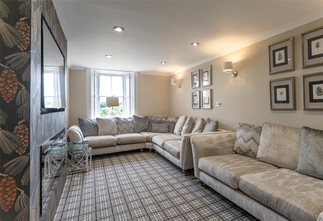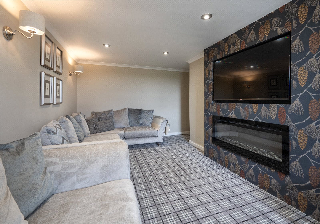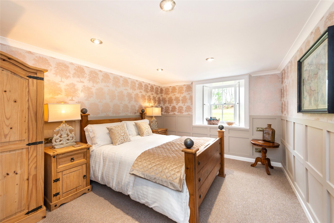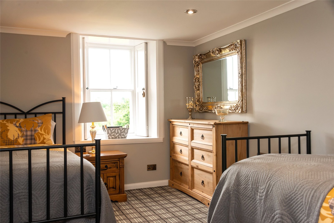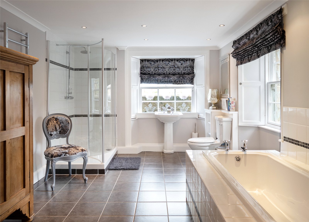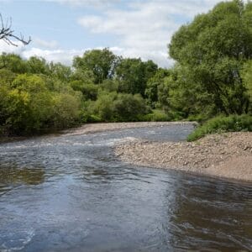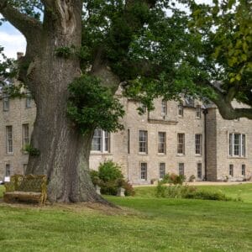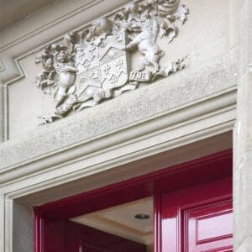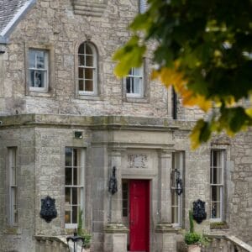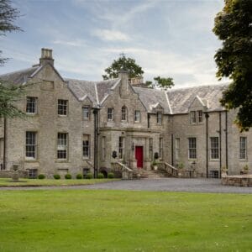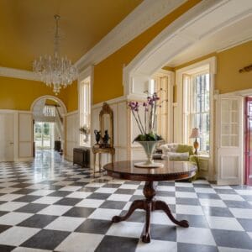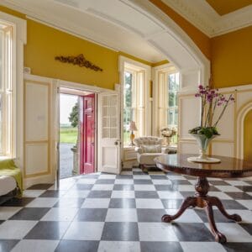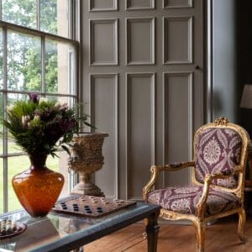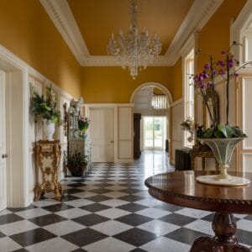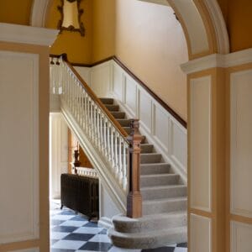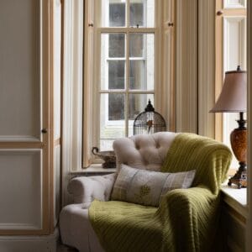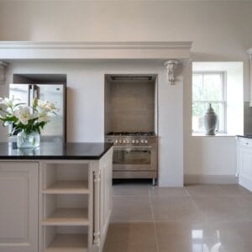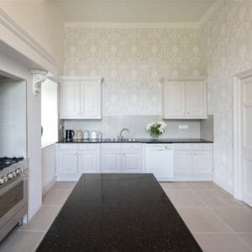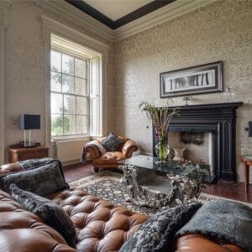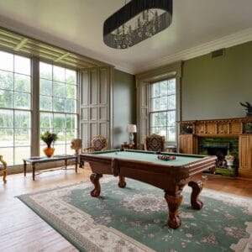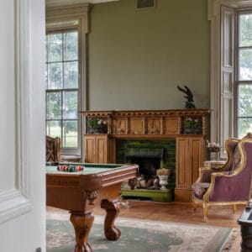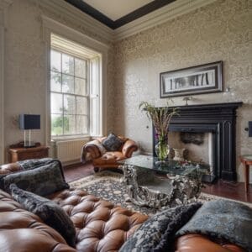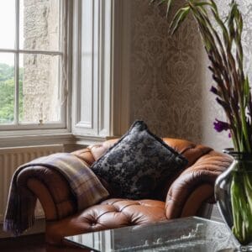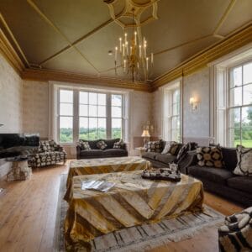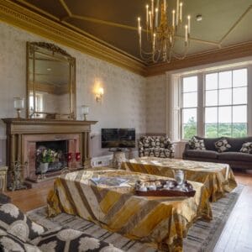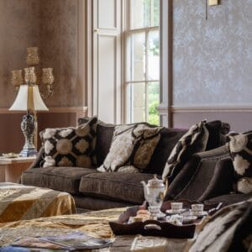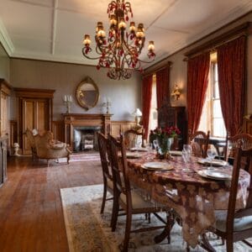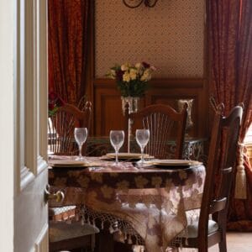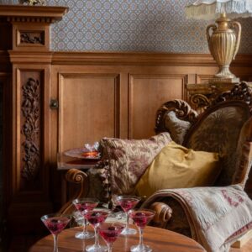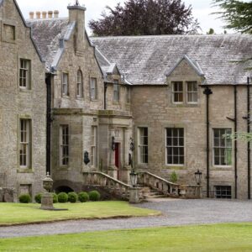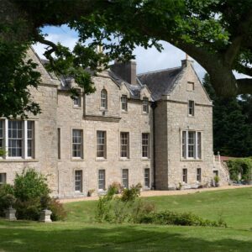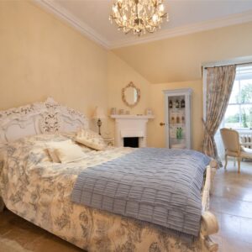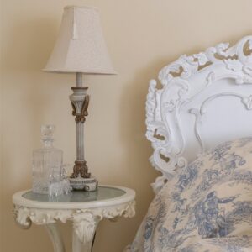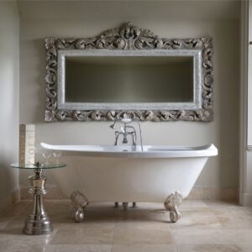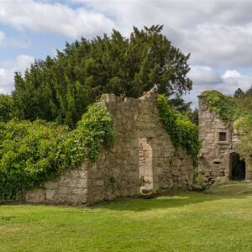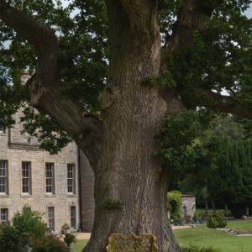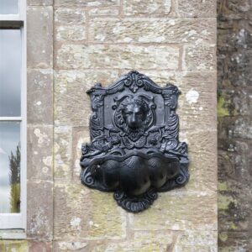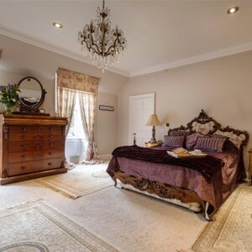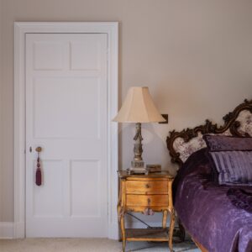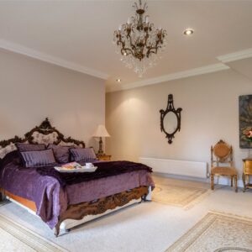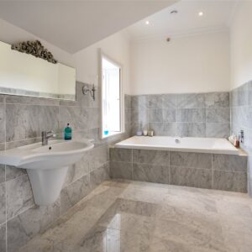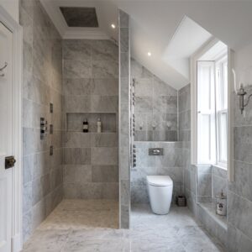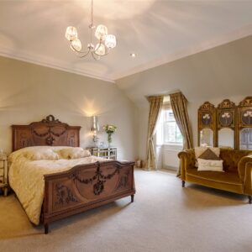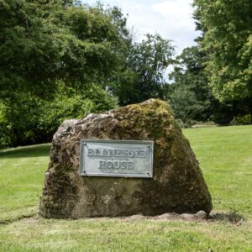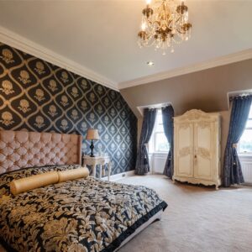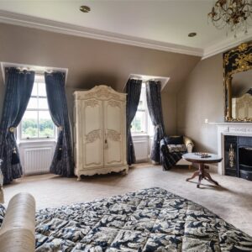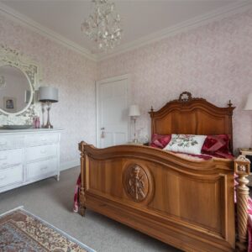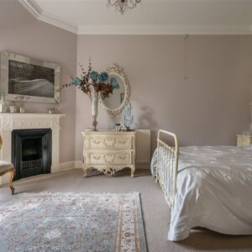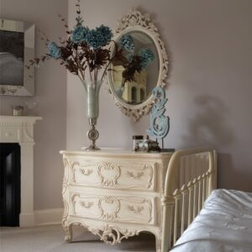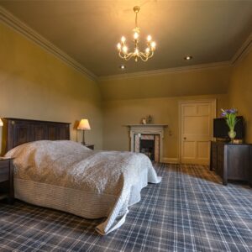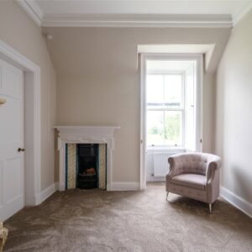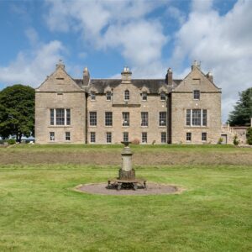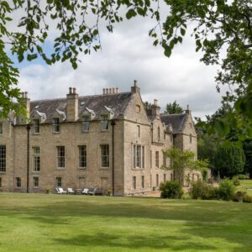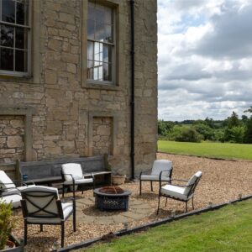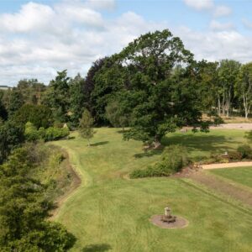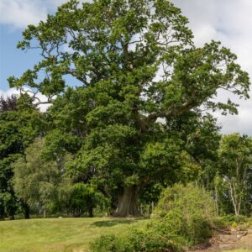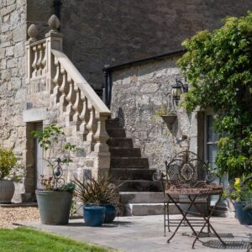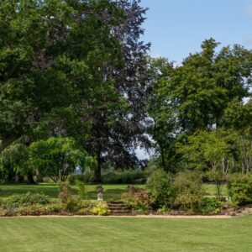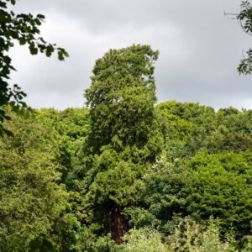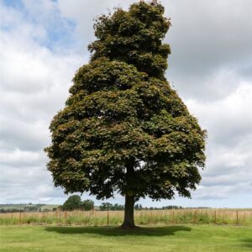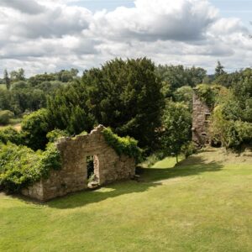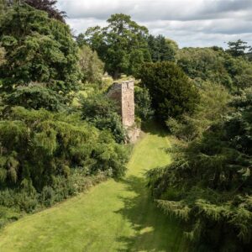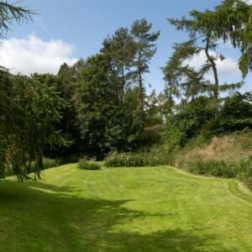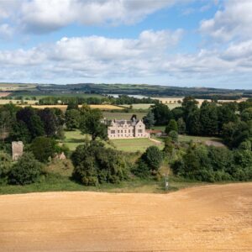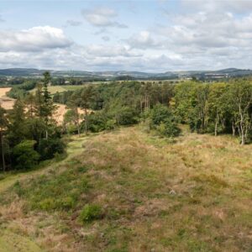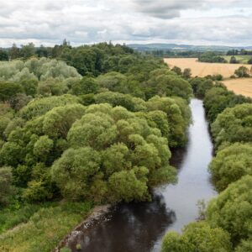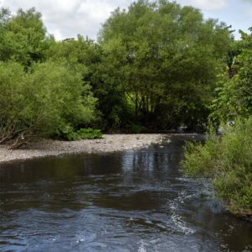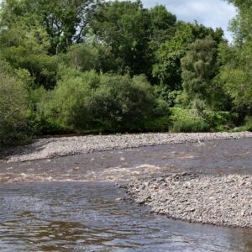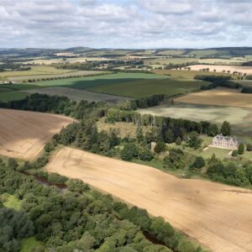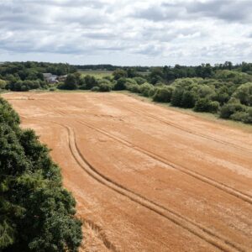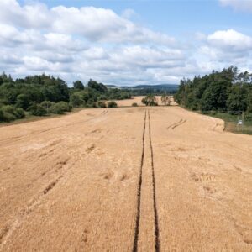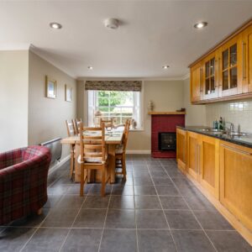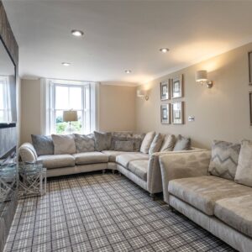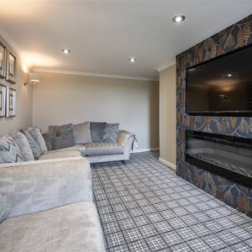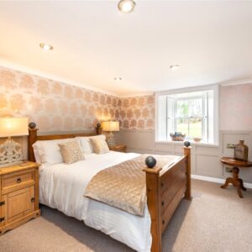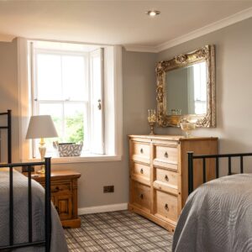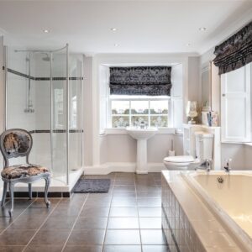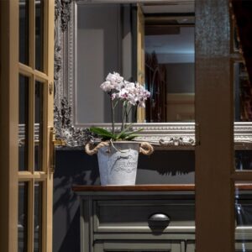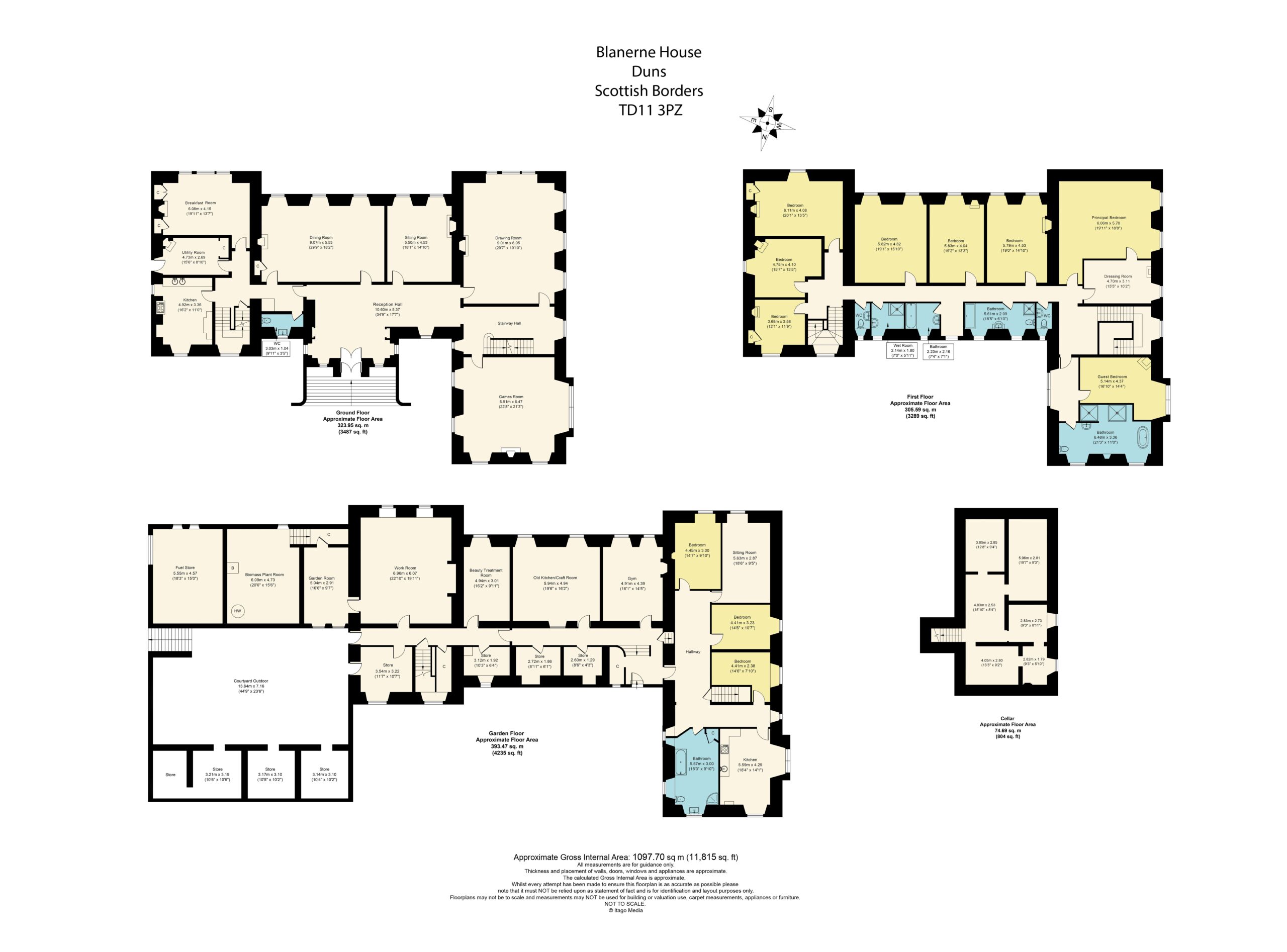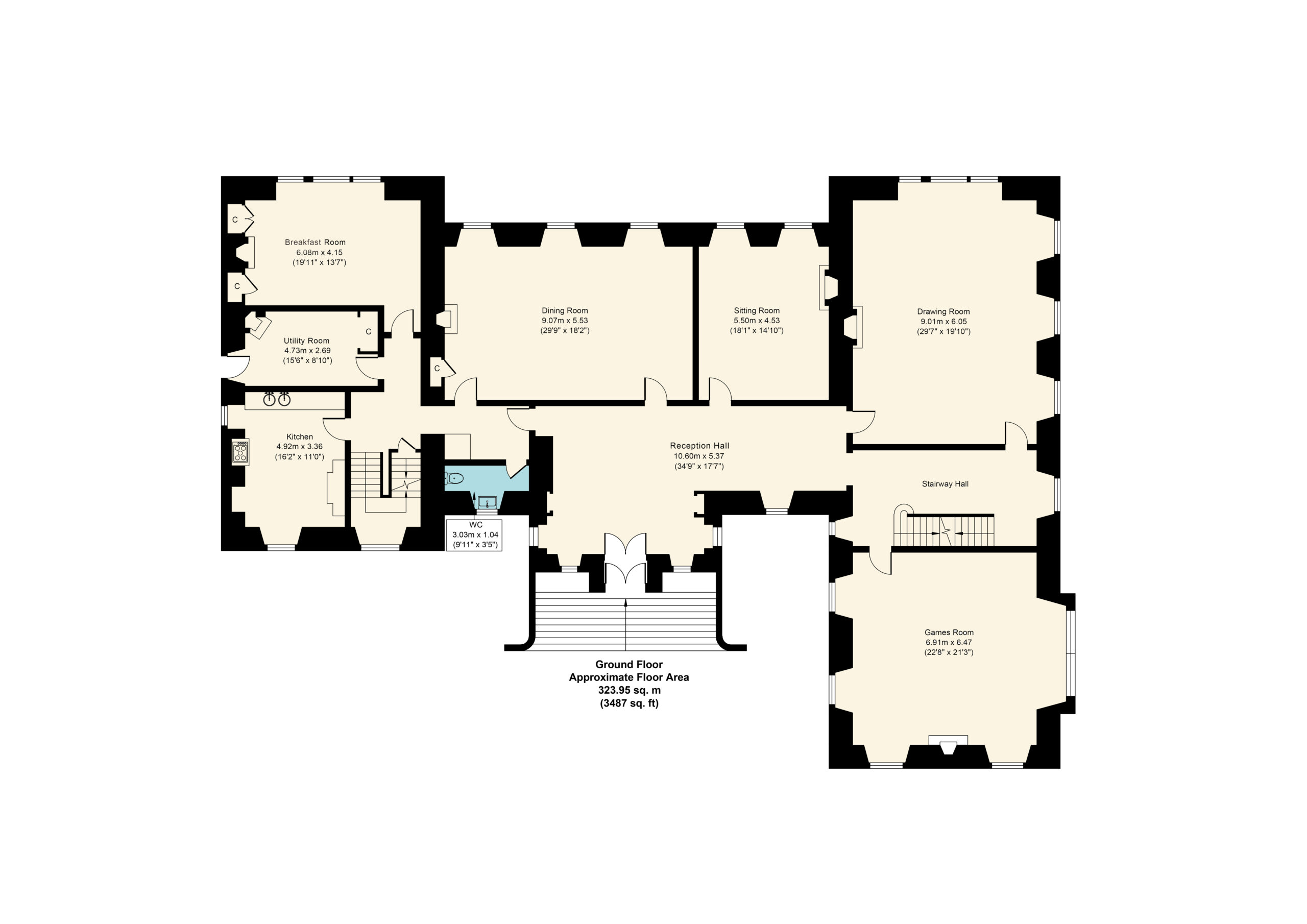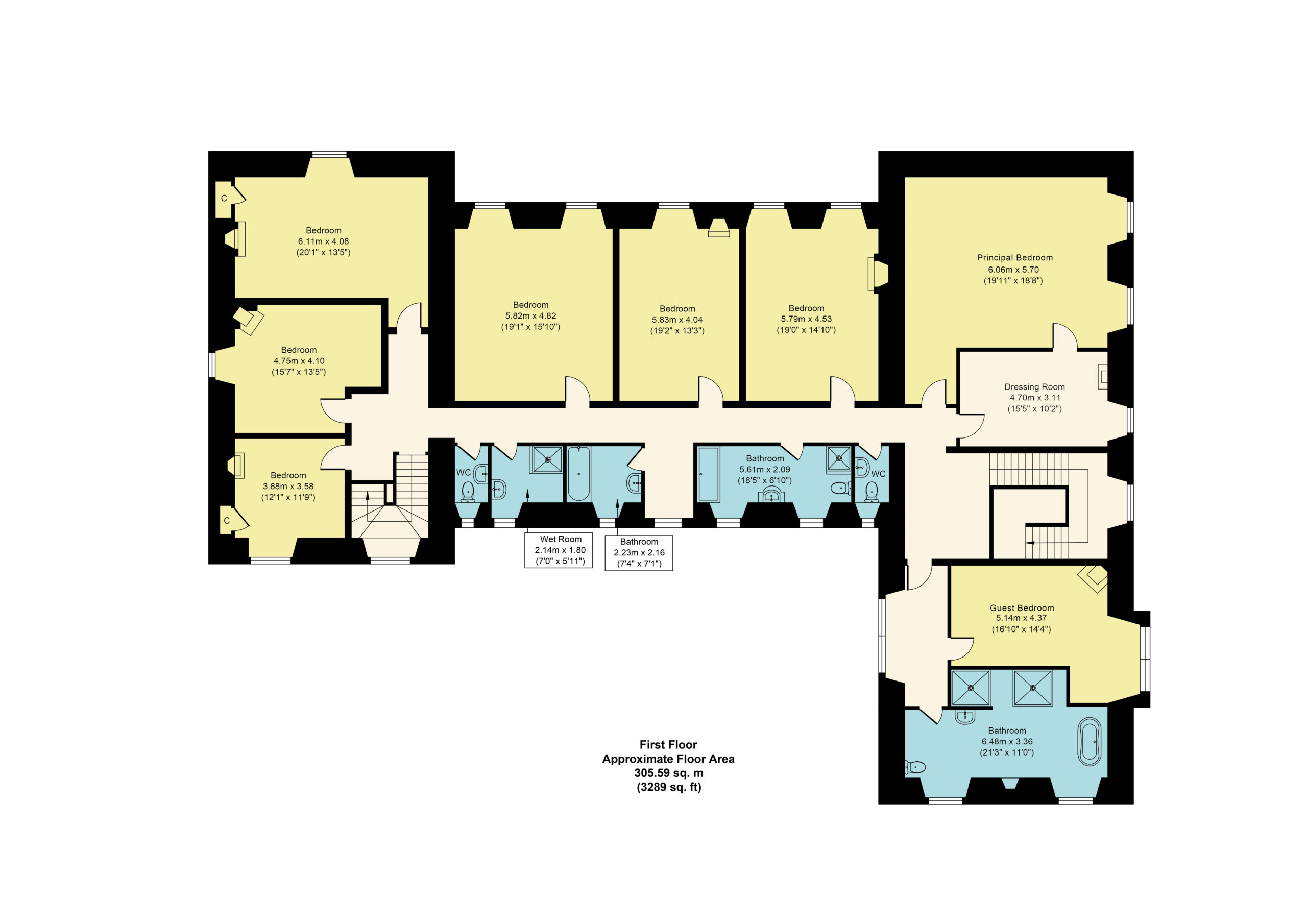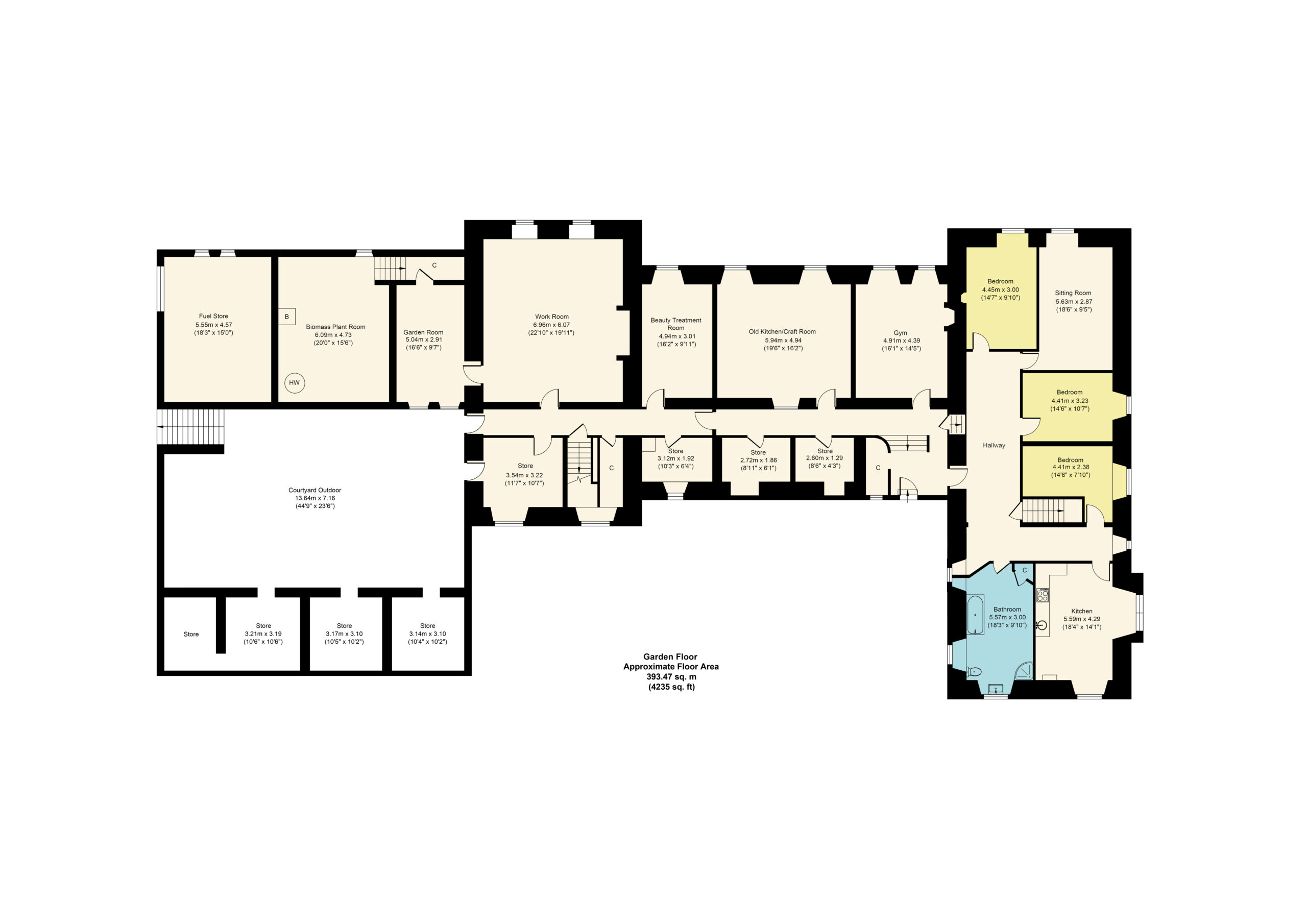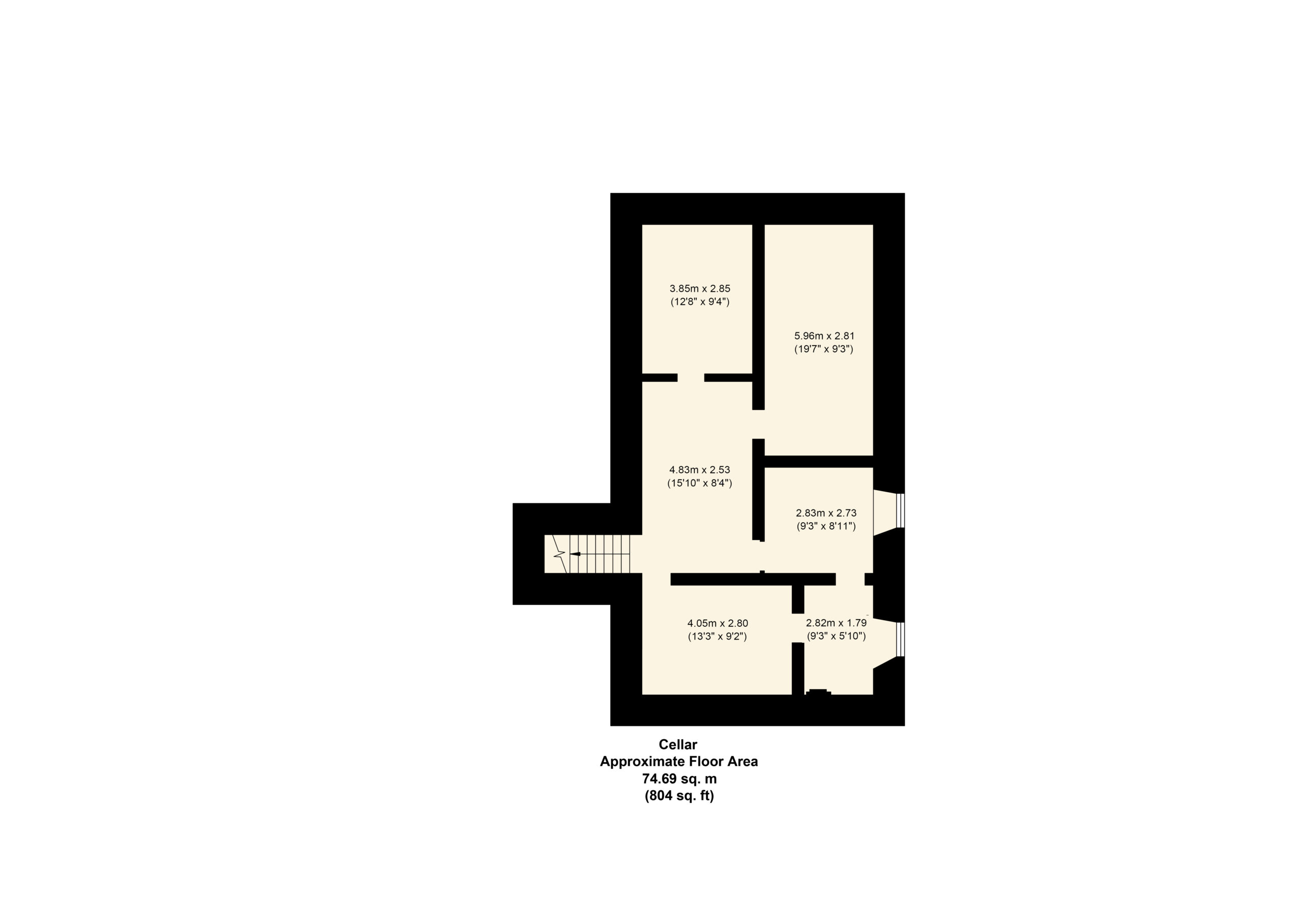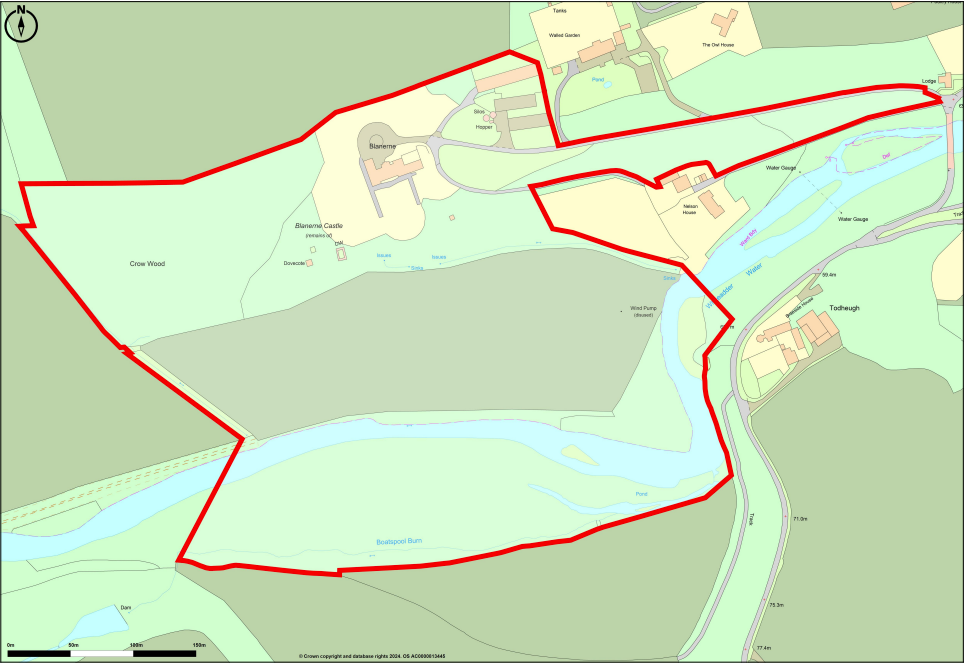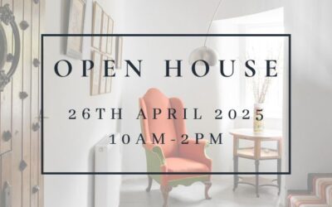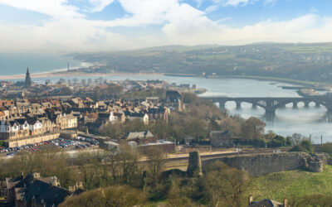Blanerne House, Duns, Scottish Borders, TD11 3PZ
Utilities & More
Utilities
Electricity: Mains SupplyWater: Mains Supply
Heating: Biomass Boiler
Broadband: FTTC (Fibre to the Cabinet)
Sewerage: Private Supply
-
Make Enquiry
Make Enquiry
Please complete the form below and a member of staff will be in touch shortly.
- Full Floorplan
- Ground Floor
- First Floor
- Garden Floor
- Cellar
- Site Plan
- Brochure
- Blanerne House Video Tour
- Utilities & More
- Add To Shortlist
-
Send To Friend
Send To Friend
Send details of Blanerne House, Duns, Scottish Borders, TD11 3PZ to a friend by completing the information below.
Property Summary
Blanerne House is a handsome B-Listed country house situated in some of the prettiest countryside in the Scottish Borders. This nine bedroomed, five public room country manor offers about 38 acres of grounds, attractive rural views, double bank fishing rights over the Whiteadder river and a three bedroom self-contained apartment.
Property shortlist
Register as a buyer to save and view your property shortlist in your account.
Alternatively, you can temporarily view your shortlist here.
Utilities & More
Utilities
Electricity: Mains SupplyWater: Mains Supply
Heating: Biomass Boiler
Broadband: FTTC (Fibre to the Cabinet)
Sewerage: Private Supply
-
Make Enquiry
Make Enquiry
Please complete the form below and a member of staff will be in touch shortly.
- Full Floorplan
- Ground Floor
- First Floor
- Garden Floor
- Cellar
- Site Plan
- Brochure
- Blanerne House Video Tour
- Utilities & More
- Add To Shortlist
-
Send To Friend
Send To Friend
Send details of Blanerne House, Duns, Scottish Borders, TD11 3PZ to a friend by completing the information below.
Floor plan, location and Street View
Please note that the map location is based on postcode coordinates and is a guide only. Street View is provided by Google and imagery may not be current.
Full Details
PROPERTY DESCRIPTION
Blanerne House, a magnificent B Listed country residence, is nestled in one of the most picturesque landscapes of the Scottish Borders.
Sitting on the banks of the Whiteadder River, a tributary to the River Tweed, Blanerne House boasts 560 yards of double-bank river frontage. This prime location offers excellent shooting and fishing opportunities for salmon, sea trout, and brown trout, enhancing the estate's appeal to field sports enthusiasts.
Approaching Blanerne House, you are greeted by a majestic tree-lined driveway that culminates in a spacious carriageway parking area in front of the house. The entrance sets the tone for the grandeur that lies within. Blanerne House exudes elegance and sophistication at every corner, a testament to its careful restoration and timeless design.
Upon stepping into the grand reception hall, guests are immediately enchanted by the property's beauty and opulence. The ground floor of Blanerne House offers a lavish sense of space, featuring three striking formal reception rooms that are ideal for hosting gatherings, special occasions and exceeds expectations for comfortable family life. For more intimate moments, the sitting room and breakfast room provide relaxed and inviting spaces.
Ascending the grand staircase of Blanerne House to the first floor, you are met with a magnificent landing that provides access to the bedroom accommodation. This level comprises of nine beautifully appointed bedrooms, eight of which are serviced by three exquisite bathrooms and two separate W.C.'s. The ninth bedroom in the west wing stands out with its own luxurious en-suite bathroom, offering privacy and comfort.
A stairway from the rear hall on the ground floor leads downstairs to the garden level or basement. This area is a treasure trove of utility and leisure, featuring numerous useful storerooms, a well-equipped gym, a craft room for creative pursuits, a workshop for DIY projects offering huge potential for redevelopment for the luxuries to fulfil your lifestyle. The impressive plant room feature state of the art Eta Hack Biomass.
Additionally, Blanerne House includes a charming three-bedroom self-contained apartment, offering further accommodation options such as for guests, staff, extended family or to generate an income from. This living space ensures comfort and privacy, complementing the main house's luxurious living quarters.
The grounds of Blanerne House are equally impressive, encompassing 38 acres of beautiful landscapes, ample space for a helipad if required. Highlights include a south-facing terrace, perfect for entertaining, meticulously maintained lawns, and an old tennis court currently used as a croquet lawn, which could be restored to its original purpose. The property also features number of areas of woodland, one of which has been felled and an arable field informally rented out to a neighbouring farmer. The ruins of Blanerne Castle within the garden grounds adds a touch of historical intrigue, while a stunning section of the garden, affectionately known as the wedding garden, provides a picturesque setting for special occasions. On the northern boundary of Blanerne House is an area of hard standing and a 43m x 10m barn which offers superb storage, rental potential and could developed subject to obtaining the relevant planning consents from the local authority.
Blanerne House is more than just a residence; it is a statement of timeless elegance and luxurious living, perfectly positioned in the heart of the stunning Scottish Borders landscape.
ACCOMODATION COMPRISES
Ground Floor – Drawing Room, Games Room, Dining Room, Breakfast Room, Family Sitting Room, Kitchen, Cloak Room / W.C, Utility Room, Reception Hall, Rear Hall.
First Floor – Principal Bedroom with Dressing Room (Bedroom Nine), Guest Suite, Six Further Double Bedrooms, Two Family Bathrooms, Family Shower Room, Two Separate W.C.
Garden Floor – Workshop Room, Craft Room, Garden Room, Gym, Numerous Storerooms, Cellars, Biomass Plantroom.
Blanerne Apartment – Sitting Room, Three Double Bedrooms, Dining Kitchen, Large Bathroom.
Garden Grounds – 37.86 Acres / 15.32 Hectares, Patio / Terracing, Double Bank Fishing Rights, Wedding Garden, Castle Ruins, Extensive Barn (43m x 10m), Ample Parking, Courtyard.
DISTANCES
Duns 5 miles, Berwick upon Tweed 12 miles, Melrose 28 miles, Dunbar 20 miles, Edinburgh 48 miles, Newcastle 75 miles, Glasgow 93 miles. (All distances are approximate)

