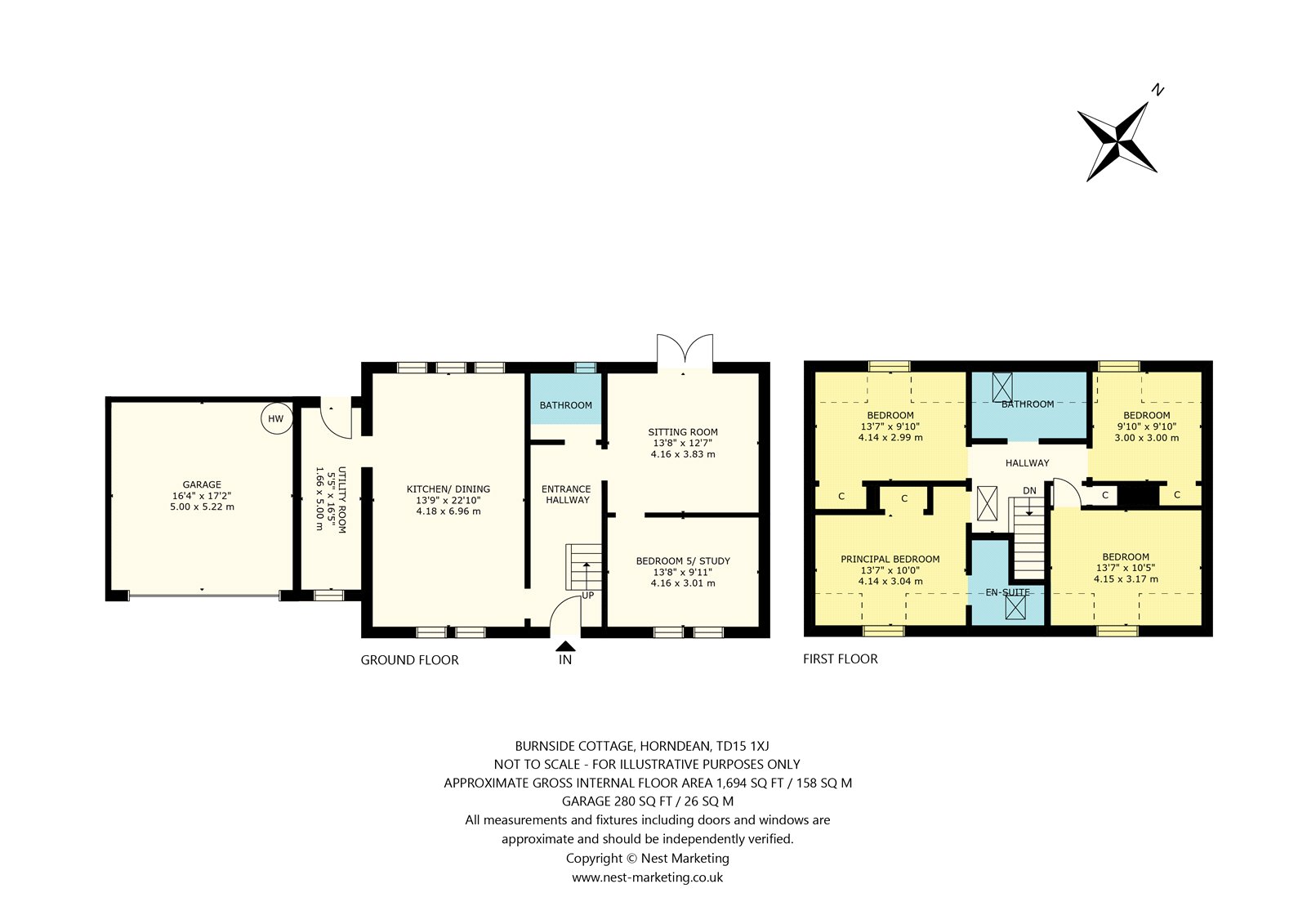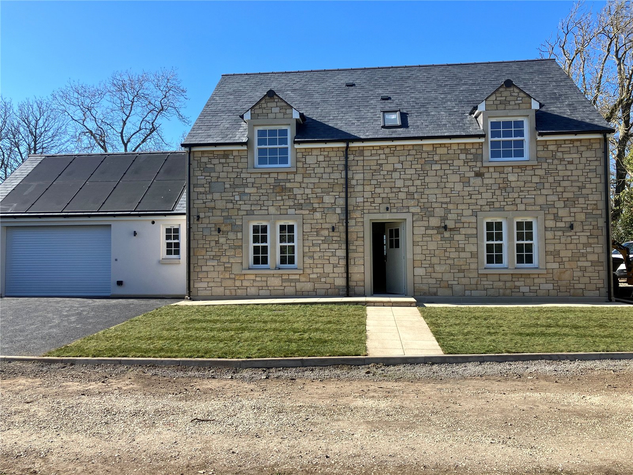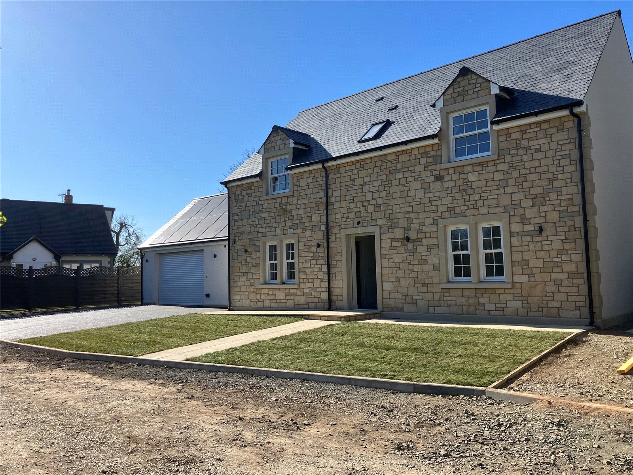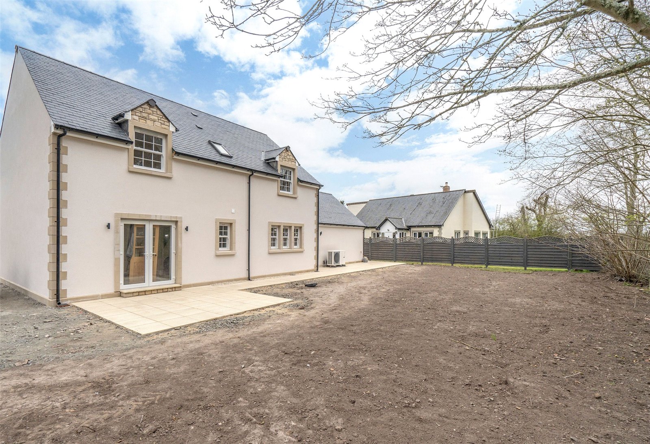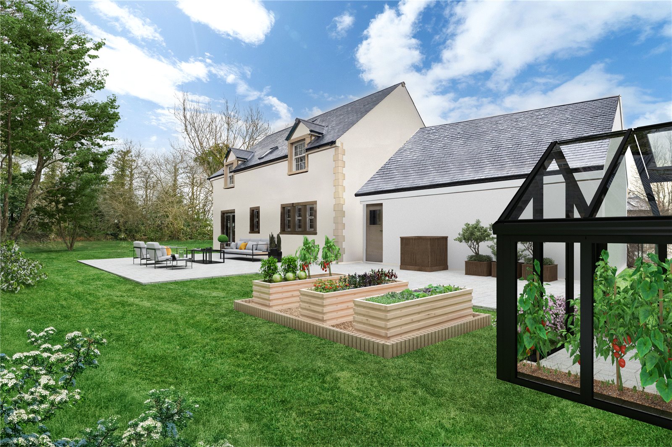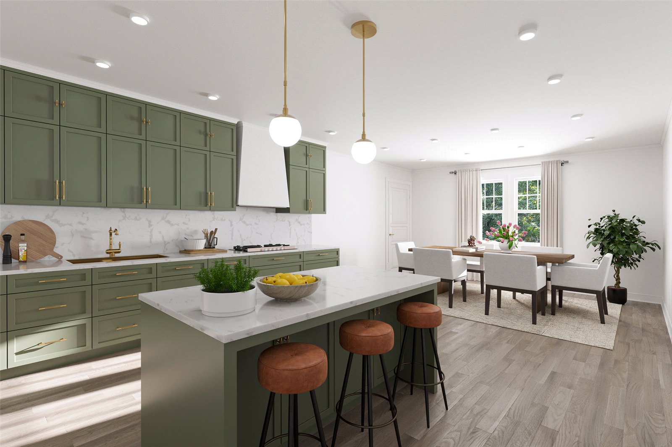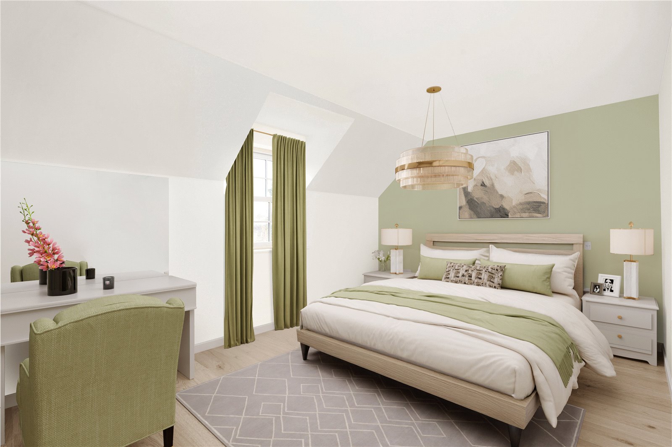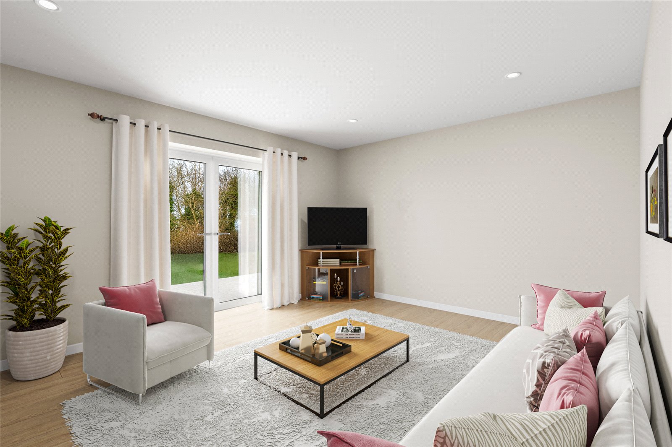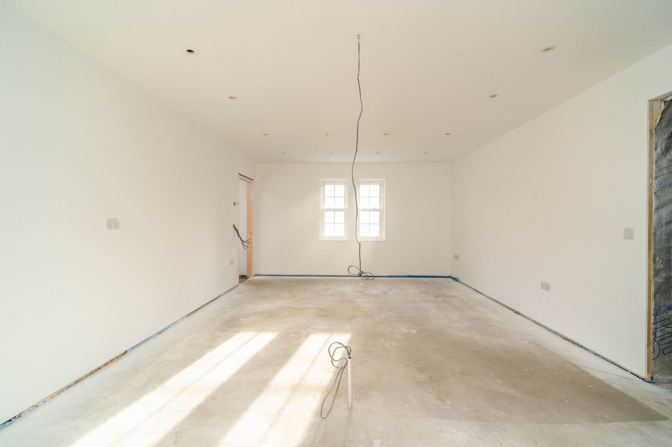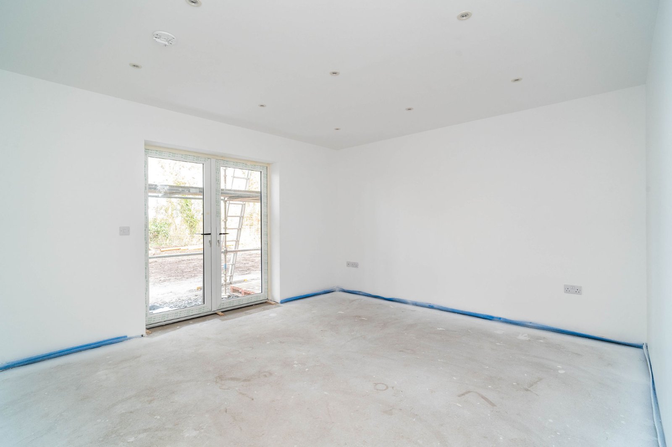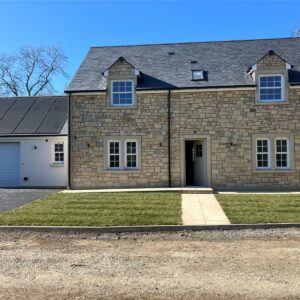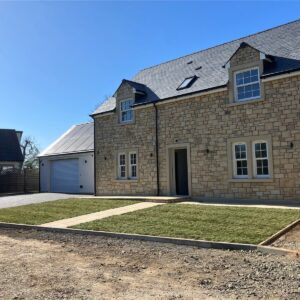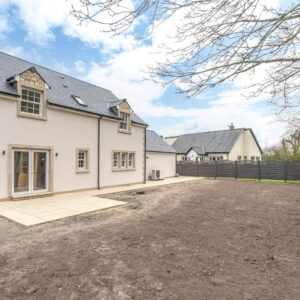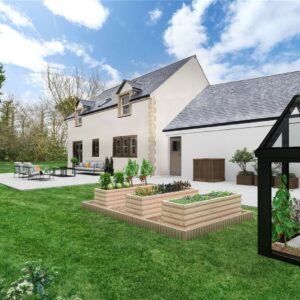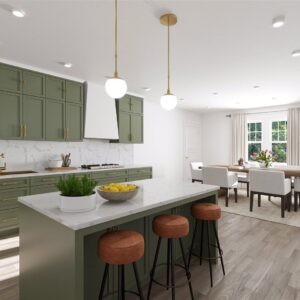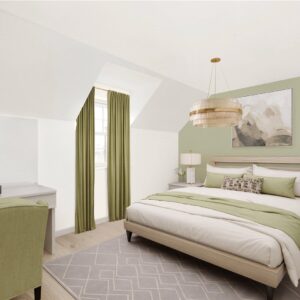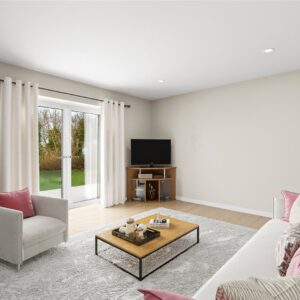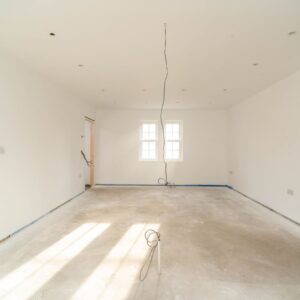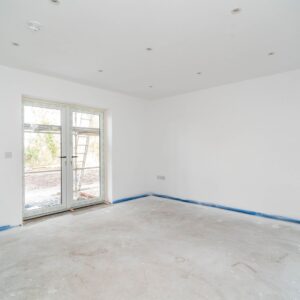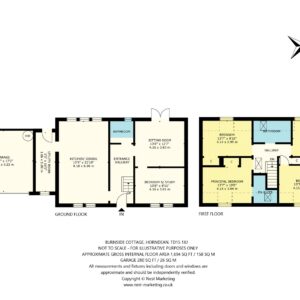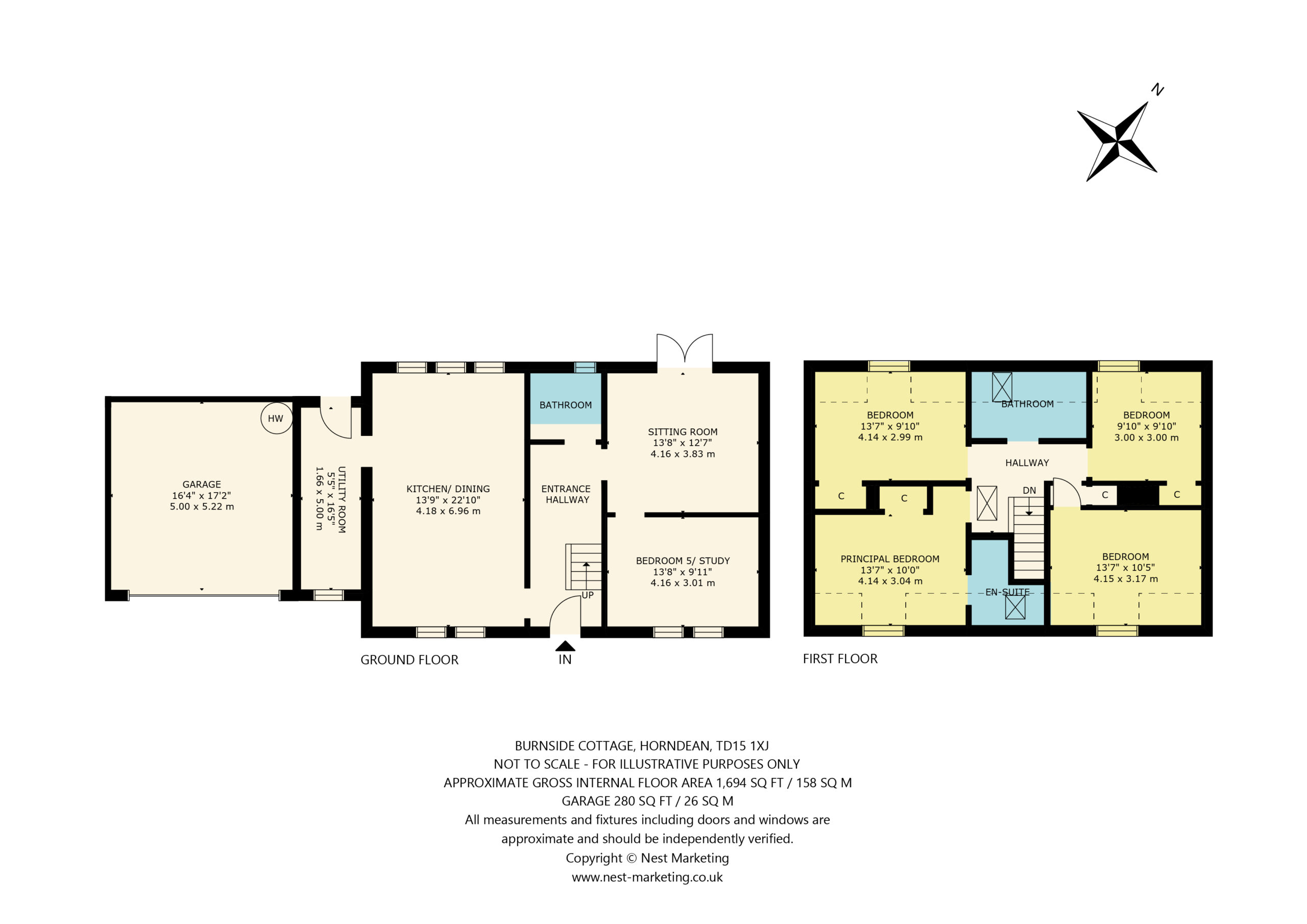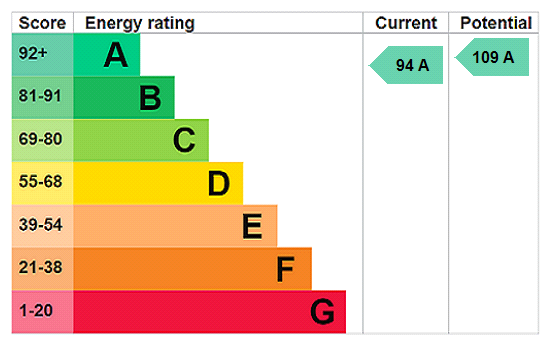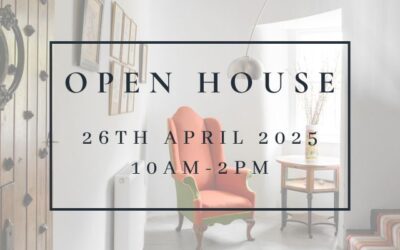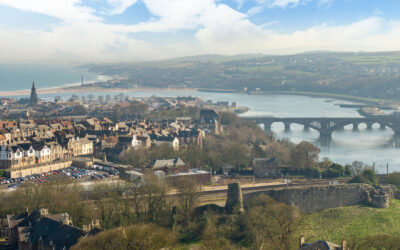Burnside Cottage, Horndean, Berwick-Upon-Tweed, Scottish Borders, TD15 1XJ
Utilities & More
Utilities
Electricity: Mains SupplyWater: Mains Supply
Heating: Air Source Heat Pump
Sewerage: Private Supply
-
Make Enquiry
Make Enquiry
Please complete the form below and a member of staff will be in touch shortly.
- Floorplan
- View EPC
- Burnside Cottage Brochure
- Utilities & More
- Add To Shortlist
-
Send To Friend
Send To Friend
Send details of Burnside Cottage, Horndean, Berwick-Upon-Tweed, Scottish Borders, TD15 1XJ to a friend by completing the information below.
Property Summary
Property shortlist
Register as a buyer to save and view your property shortlist in your account.
Alternatively, you can temporarily view your shortlist here.
Utilities & More
Utilities
Electricity: Mains SupplyWater: Mains Supply
Heating: Air Source Heat Pump
Sewerage: Private Supply
-
Make Enquiry
Make Enquiry
Please complete the form below and a member of staff will be in touch shortly.
- Floorplan
- View EPC
- Burnside Cottage Brochure
- Utilities & More
- Add To Shortlist
-
Send To Friend
Send To Friend
Send details of Burnside Cottage, Horndean, Berwick-Upon-Tweed, Scottish Borders, TD15 1XJ to a friend by completing the information below.
Floor plan, location and Street View
Please note that the map location is based on postcode coordinates and is a guide only. Street View is provided by Google and imagery may not be current.
Full Details
PROPERTY DETAILS
Experience the perfect blend of contemporary living and countryside charm at Burnside Cottage, a beautifully designed, nearly completed, new build five-bedroom home nestled in the tranquil surroundings of the Scottish Borders. Thoughtfully designed with space and comfort in mind, this exceptional property offers a seamless flow between its inviting interiors and generous outdoor spaces.
Upon arrival, a welcoming reception hall provides effortless access to all areas of the home, setting the tone for the spacious layout within. The sitting room offers a warm and relaxing environment, while the heart of the home is the beautifully appointed dining kitchen, complete with high-quality units and integrated appliances—ideal for both everyday living and entertaining. A thoughtfully designed utility room enhances practicality, offering additional storage and laundry facilities. Completing the ground floor is a stylish fully fitted and tiled shower room and a versatile fifth bedroom, perfect for guests or as a home office. The property will be floored in LVT flooring downstairs excluding the downstairs bedroom and sitting room, and bathroom which is tiled.
Ascending to the first floor, the master bedroom serves as a luxurious retreat, complete with its own fully fitted en-suite bathroom with LVT flooring, while three further well-proportioned bedrooms provide comfortable accommodation for family and guests. A sleek and modern family bathroom also fitted with LVT flooring completes the upper level, ensuring both style and functionality.
Set within generous garden grounds, Burnside Cottage enjoys both front and rear gardens, offering ample space for outdoor relaxation and al fresco dining. The current owners will lay a gravel pathway round the front and side of the property along with borders for planting, and a large grass area at the back. The integral garage and private parking provide convenient parking and storage solutions, ensuring practicality without compromising on style.
With its idyllic setting, spacious interiors, and thoughtful design, Burnside Cottage is a truly special home, offering the perfect balance of modern comfort and rural tranquillity in the heart of the Scottish Borders.
ACCOMMODATION COMPRISES
Ground Floor
Sitting Room, Dining Kitchen, Utility Room, Shower Room, Bedroom 5.
First Floor
Master Bedroom (En Suite), 3 Further Bedrooms, Family Bathroom.
Garden Grounds
Front and Rear Gardens, Integral Garage, Private Parking.
DISTANCES
Norham 3 miles, Berwick upon Tweed 8 Miles, Paxton 4 miles, Kelso 16 Miles, Edinburgh 52 miles, Newcastle upon Tyne 68 miles. (all distances are approximate).

