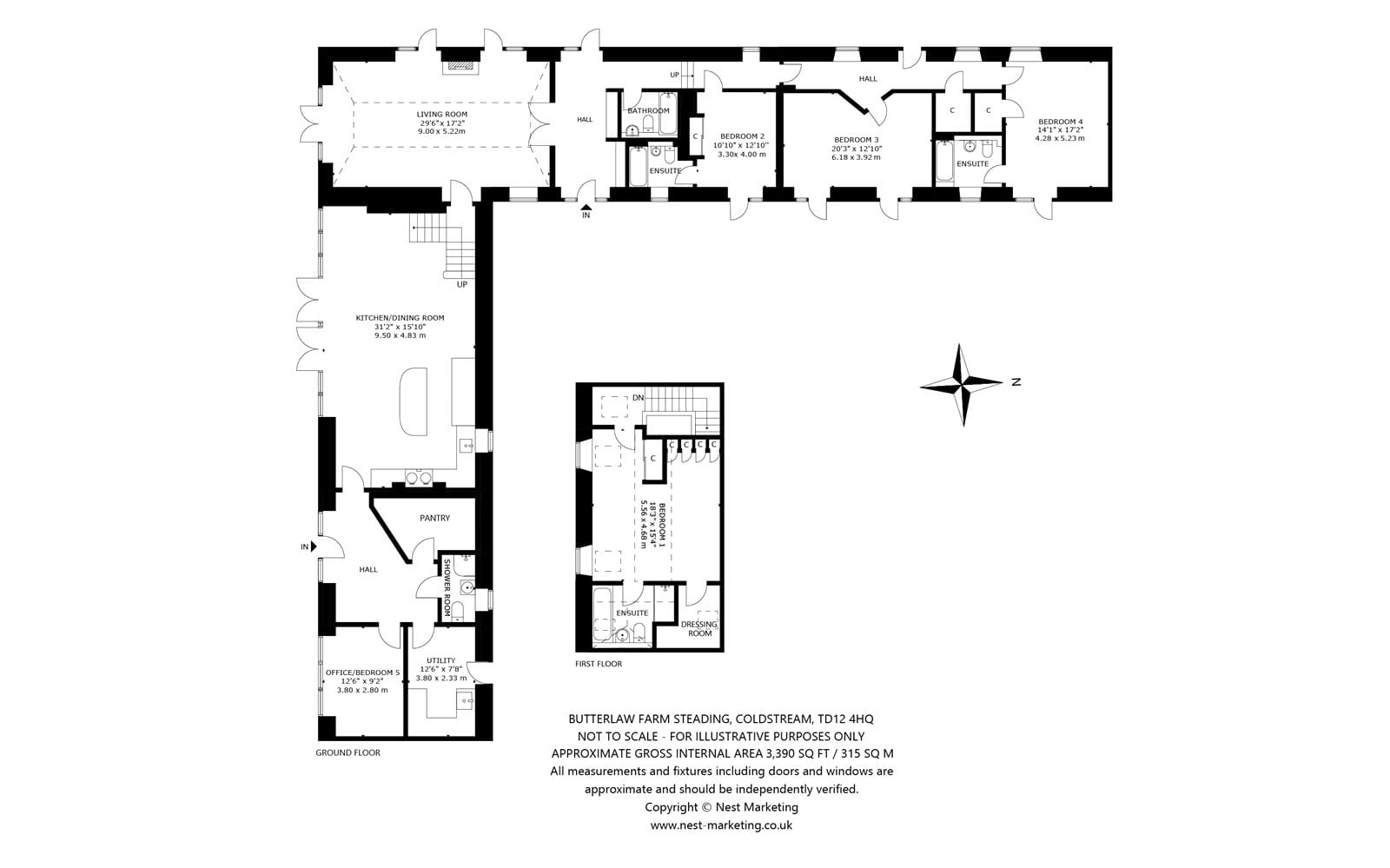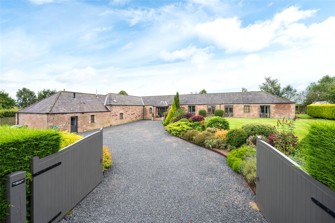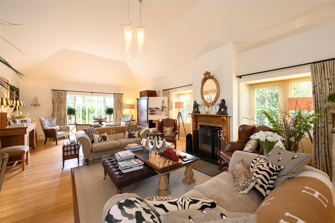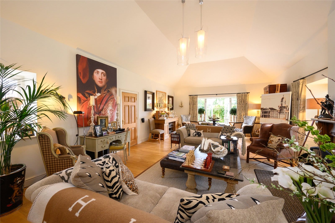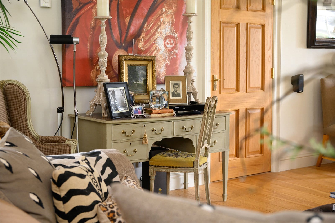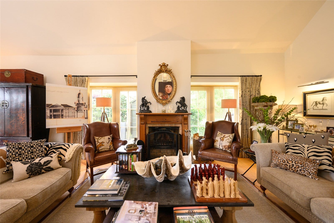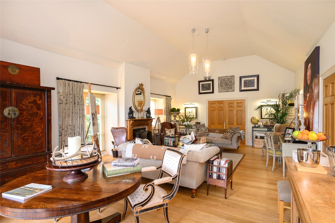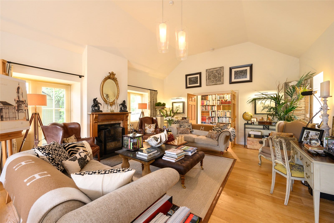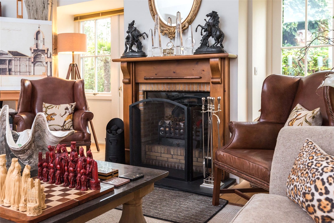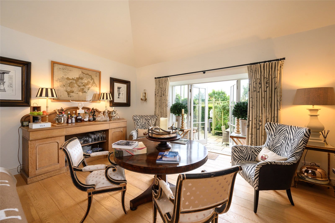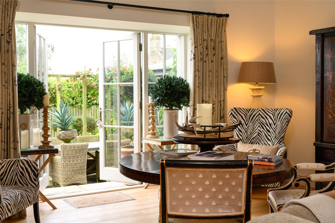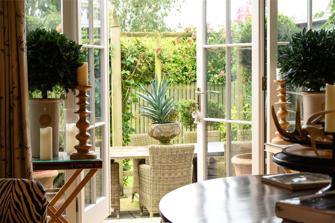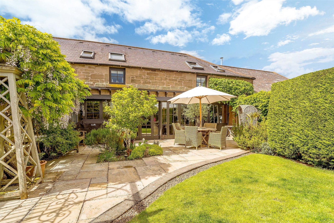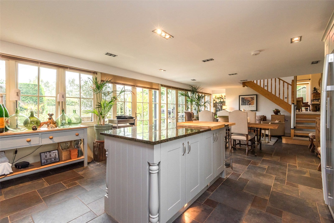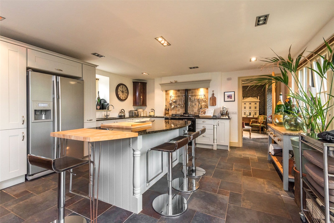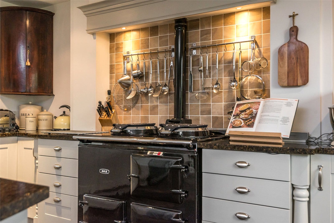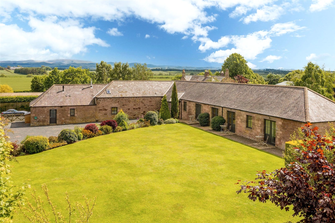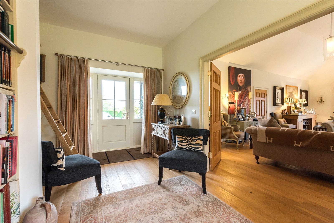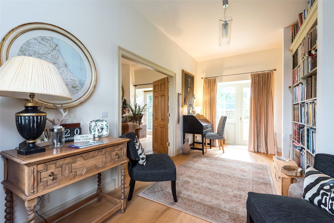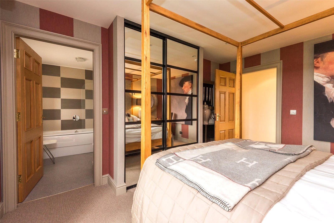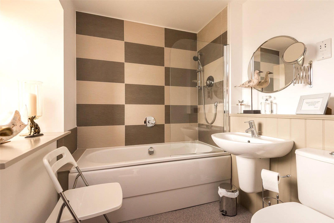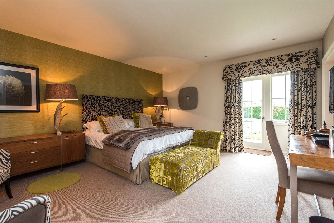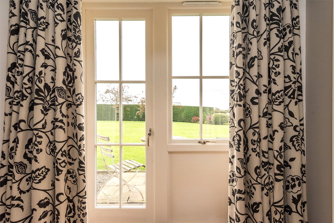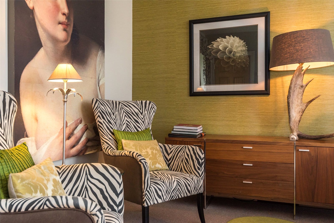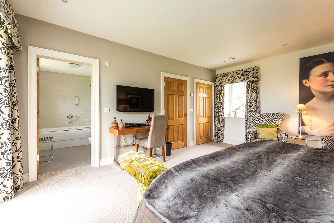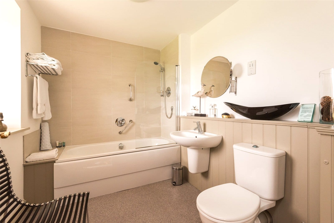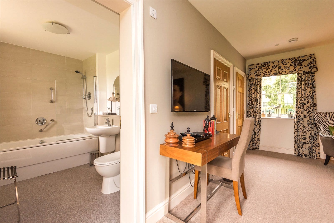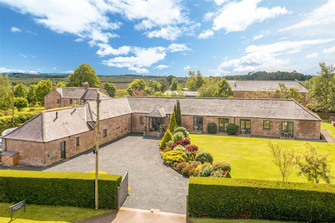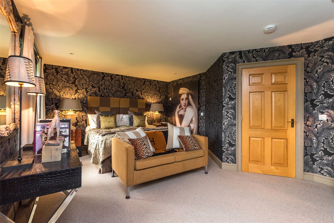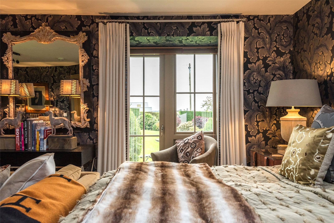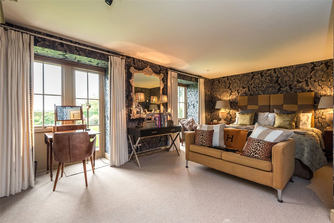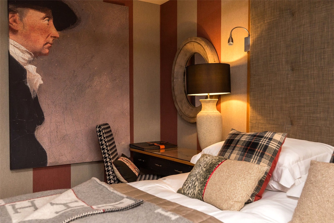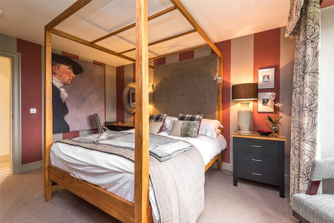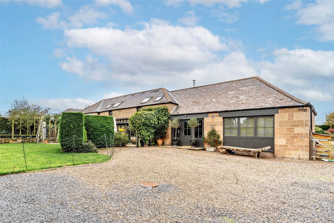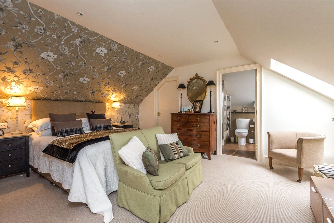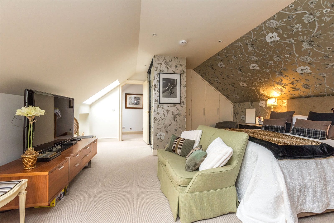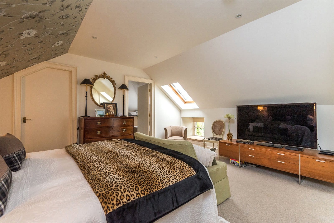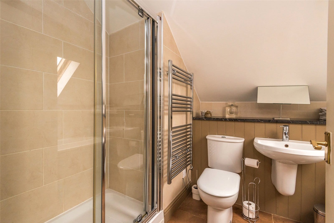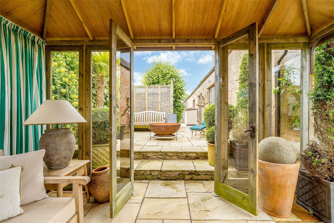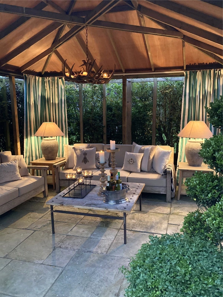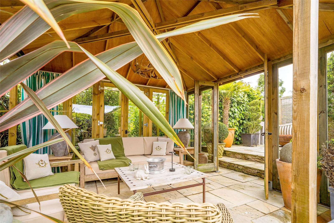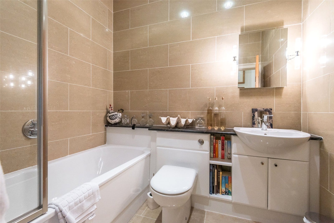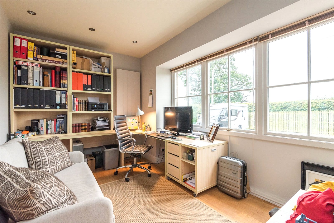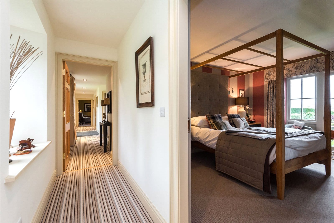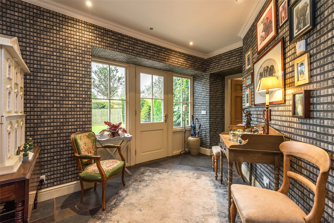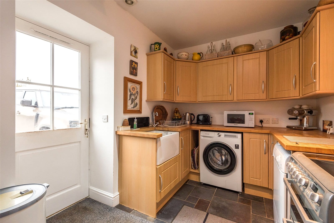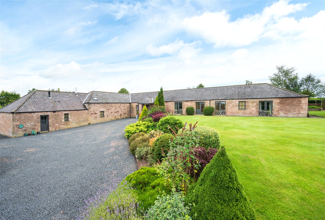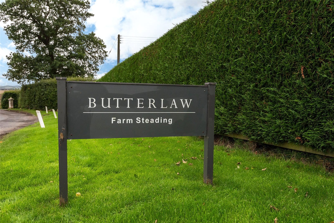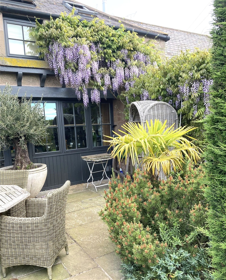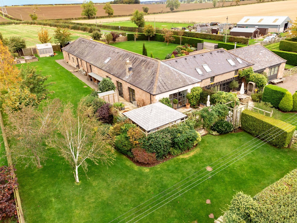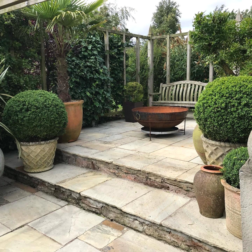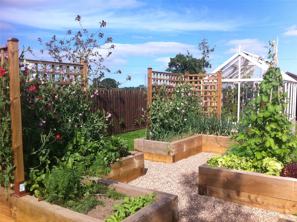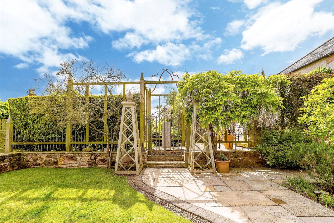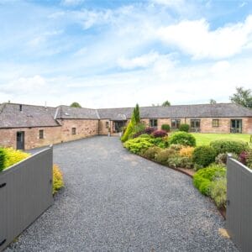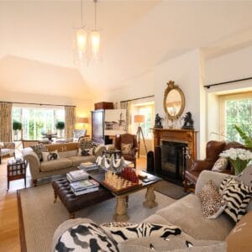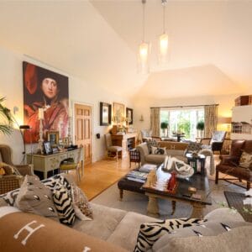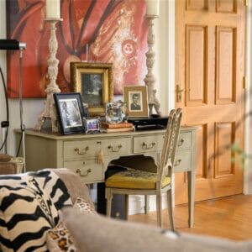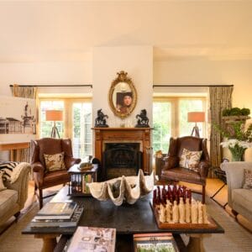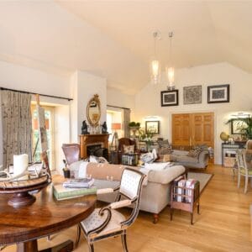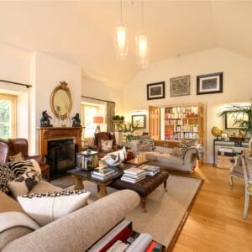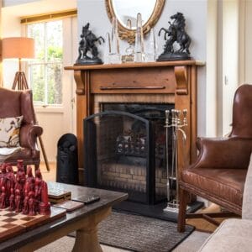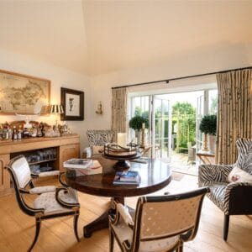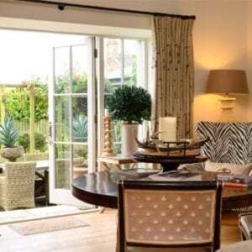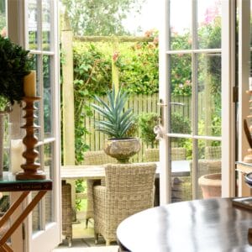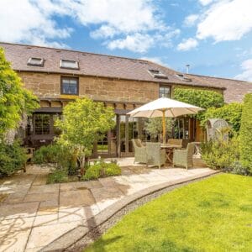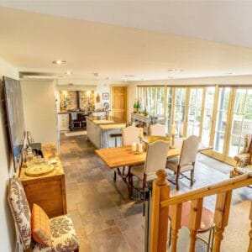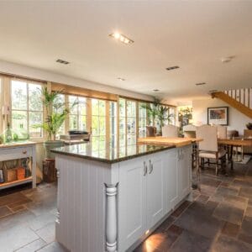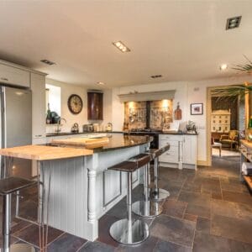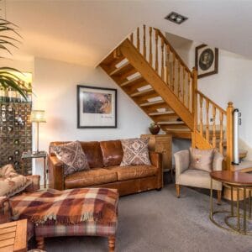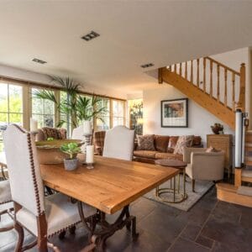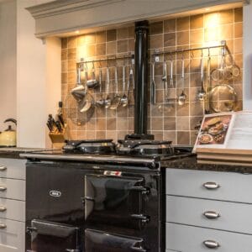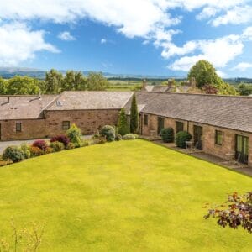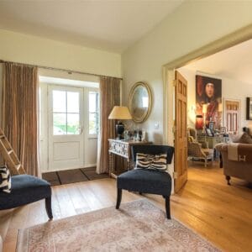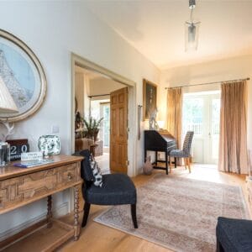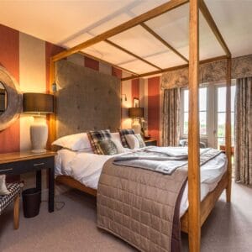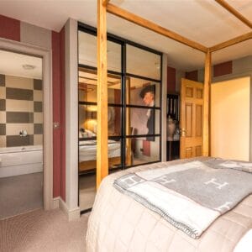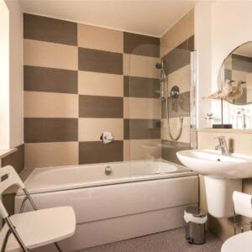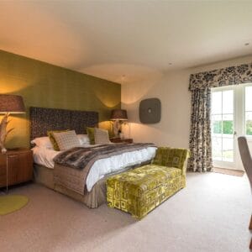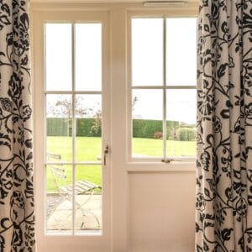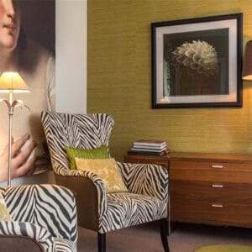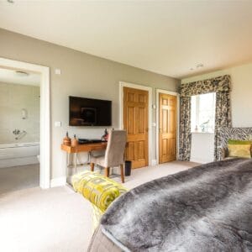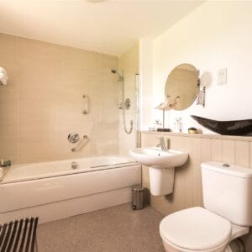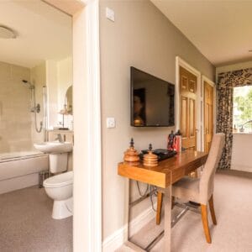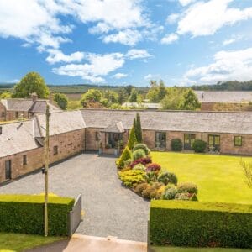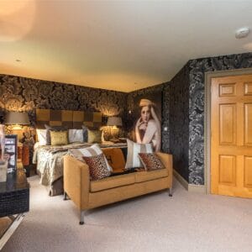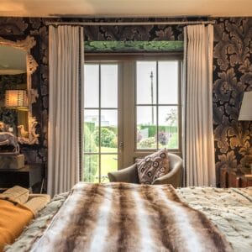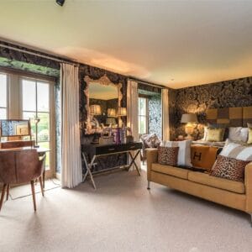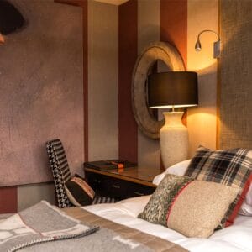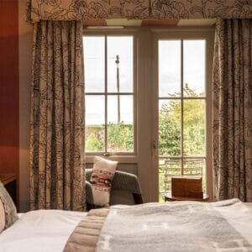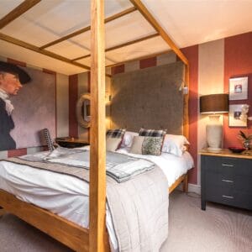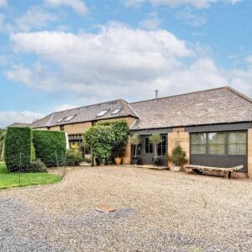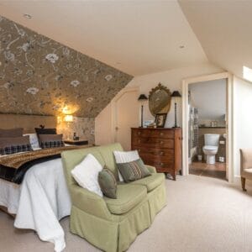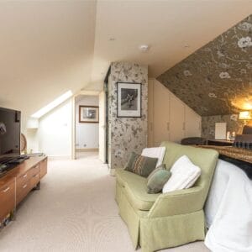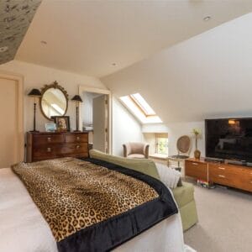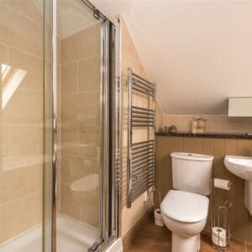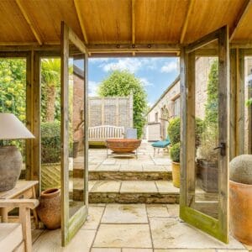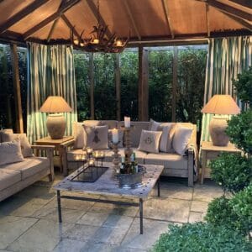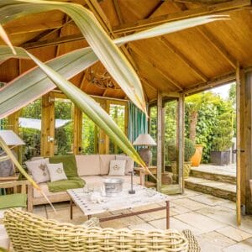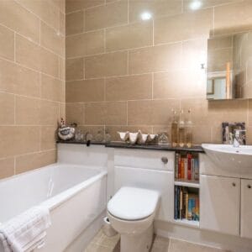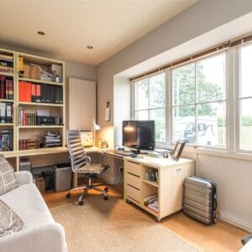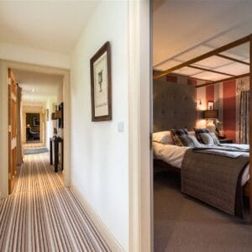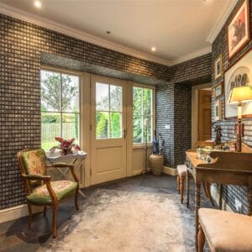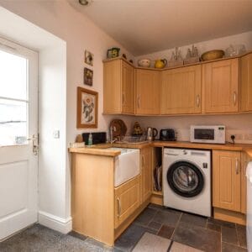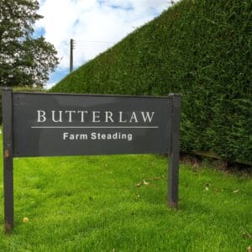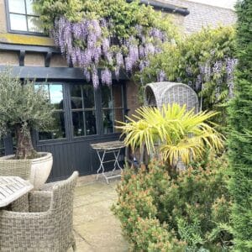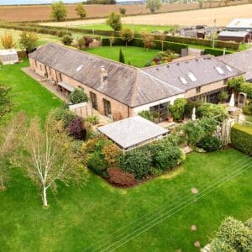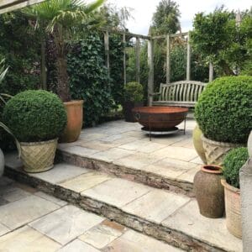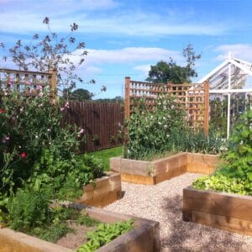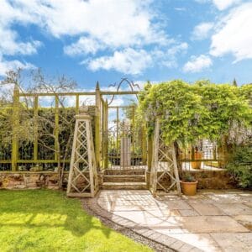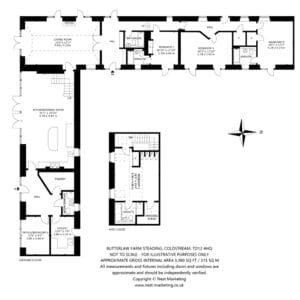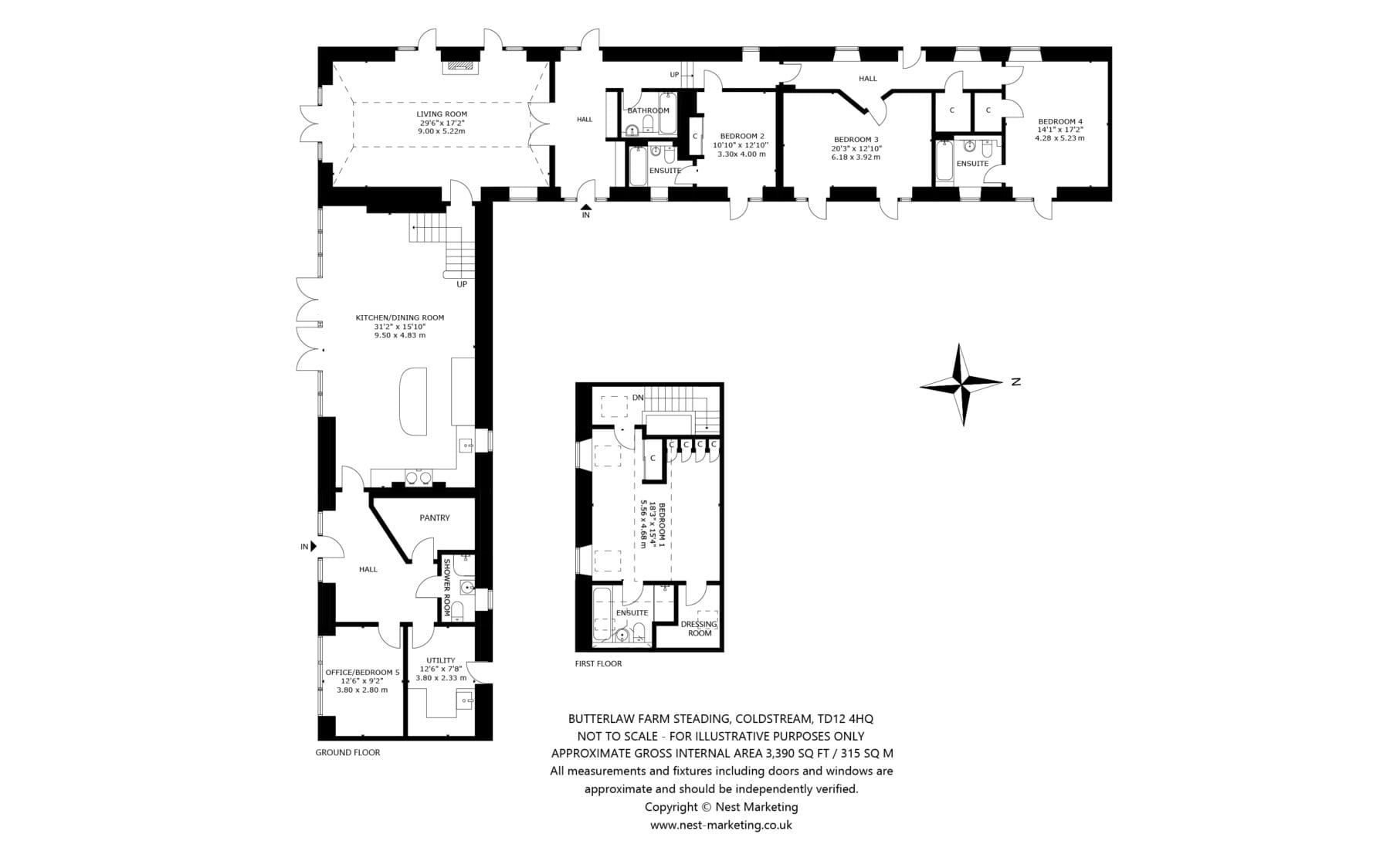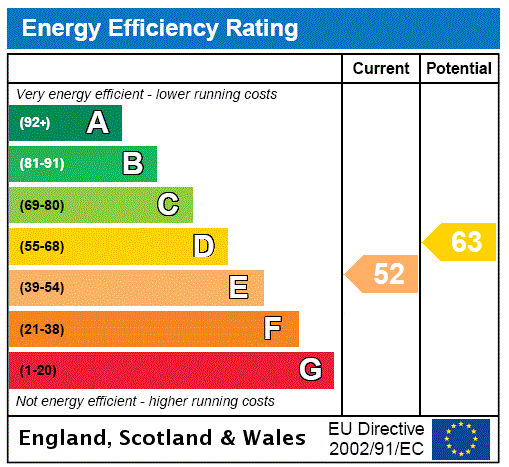Butterlaw Farm Steading, Coldstream, Scottish Borders, TD12 4HQ
Utilities & More
Utilities
Electricity: Mains SupplyWater: Mains Supply
Heating: Oil Heating
Broadband: FTTC (Fibre to the Cabinet)
Sewerage: Private Supply
-
Make Enquiry
Make Enquiry
Please complete the form below and a member of staff will be in touch shortly.
- Floorplan
- View EPC
- Butterlaw Brochure
- Utilities & More
- Add To Shortlist
-
Send To Friend
Send To Friend
Send details of Butterlaw Farm Steading, Coldstream, Scottish Borders, TD12 4HQ to a friend by completing the information below.
Property Summary
Property shortlist
Register as a buyer to save and view your property shortlist in your account.
Alternatively, you can temporarily view your shortlist here.
Utilities & More
Utilities
Electricity: Mains SupplyWater: Mains Supply
Heating: Oil Heating
Broadband: FTTC (Fibre to the Cabinet)
Sewerage: Private Supply
-
Make Enquiry
Make Enquiry
Please complete the form below and a member of staff will be in touch shortly.
- Floorplan
- View EPC
- Butterlaw Brochure
- Utilities & More
- Add To Shortlist
-
Send To Friend
Send To Friend
Send details of Butterlaw Farm Steading, Coldstream, Scottish Borders, TD12 4HQ to a friend by completing the information below.
Floor plan, location and Street View
Please note that the map location is based on postcode coordinates and is a guide only. Street View is provided by Google and imagery may not be current.
Full Details
PROPERTY DESCRIPTION
Butterlaw Farm Steading is a wonderful, converted steading which offers bright and well-proportioned accommodation which is predominantly over one floor and has a flexible floor plan that will appeal to a wide range of purchasers. The property is beautifully presented, benefiting from interior design throughout and is finished to a very high standard, with quality finishes including engineered oak flooring, under floor heating, an oil-fired Aga and granite worksurfaces in the kitchen. Most of the rooms connect to the garden grounds and as a result, the house benefits from a light and bright atmosphere.
The property is approached through double timber gates via a sweeping gravel driveway and from here a path leads up to the front door. An impressive reception hall welcomes you into the house and has been tastefully fitted with a range of bespoke shelving. The living room is the principal reception space and is large enough to accommodate both living and dining areas and has a vaulted ceiling. There are French doors giving access to the garden grounds and a wonderful outdoor gazebo, an open fire creating the focal point and access through to the large and impressive family kitchen.
The kitchen is very much the heart of this wonderful home and is fitted with a range of country style units with granite worksurface over. There is an oil-fired Aga, a feature wine cellar and a central island unit, ideal for food preparation. There is sufficient space for both informal dining and living and French doors connect the kitchen to the south facing terrace, ideal for al-fresco dining. Located off the kitchen is a rear hall with a large walk-in pantry, a generous utility room, a shower room and bedroom 5 which is currently being used as a home office.
A staircase from the kitchen leads up to the master bedroom where there is also an en-suite bathroom and dressing room.
Bedrooms 2, 3 and 4 can be accessed from the central hallway. Bedrooms 2 and 4 offer en-suite bathroom, whilst bedroom 3 is services by a separate family bathroom. All the bedrooms are generous double rooms and are beautifully presented.
ACCOMMODATION COMPRISES
Ground Floor - Entrance Hallway/library, Living Room, Dining Kitchen, Rear Hall, Pantry, Utility, Shower Room, Family Bathroom, Bedroom 2 (En-Suite), Bedroom 3, Bedroom 4 (Dressing Room & En-Suite), Bedroom 5 / Home Office.
First Floor - Master Bedroom, En-Suite, Dressing Room
Outside - Large Landscaped Gardens, Attractive South Facing Terrace, Gazebo, Private Driveway.
DISTANCES
Coldstream 4 miles, Swinton 3 miles, Norham 5 miles, Berwick upon Tweed 12miles, Kelso 12 miles, Duns 8 miles, Edinburgh 48 miles, Newcastle 65 miles. (All Distances are Approximate).

