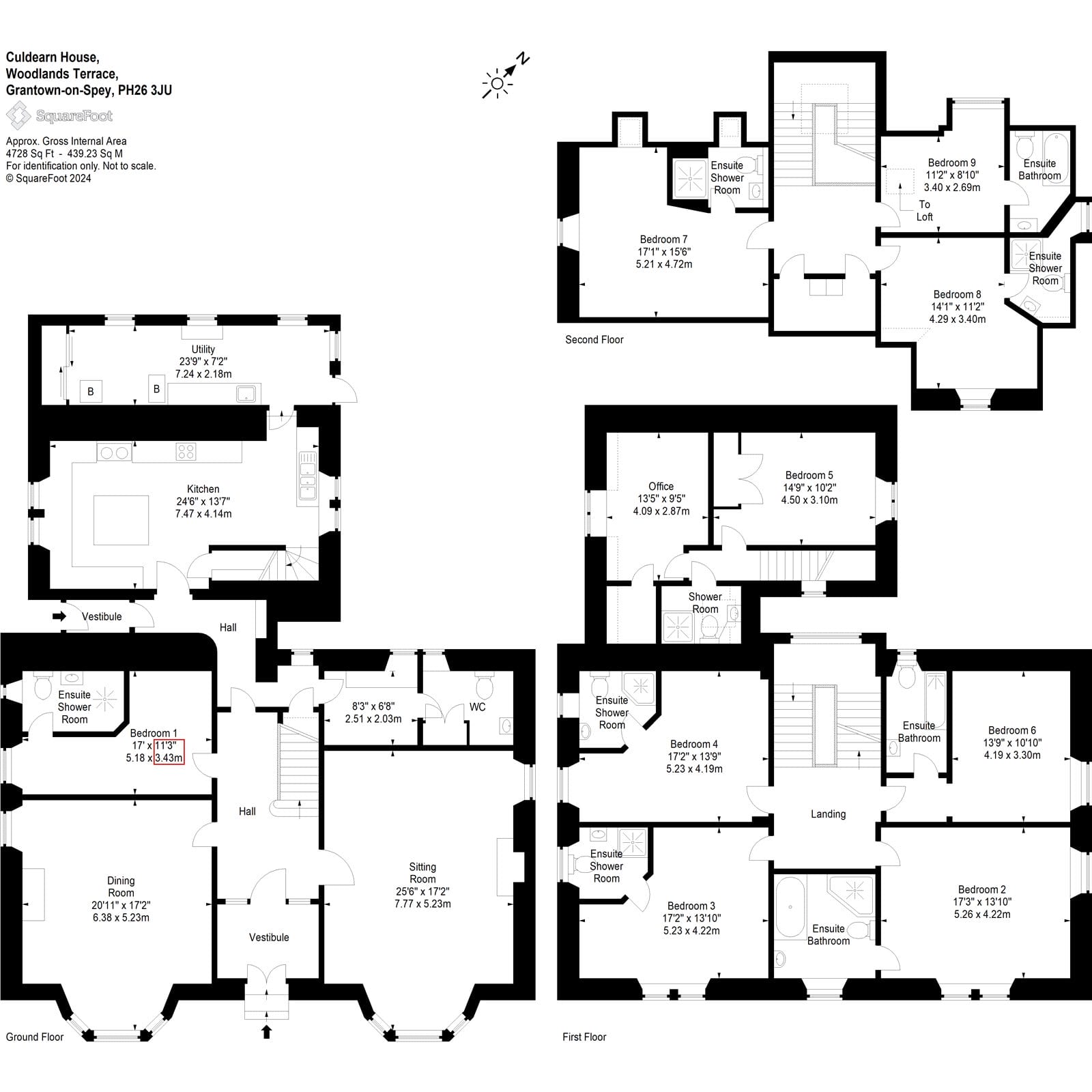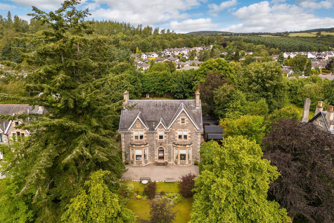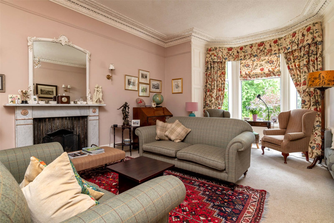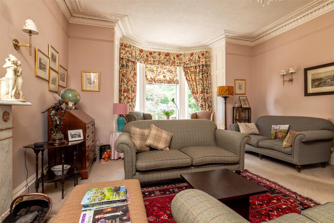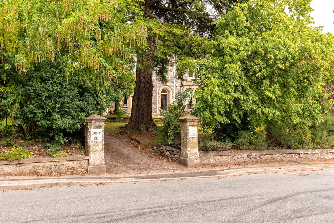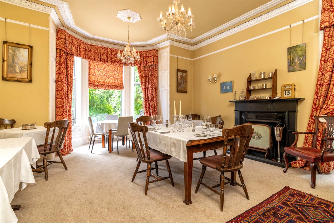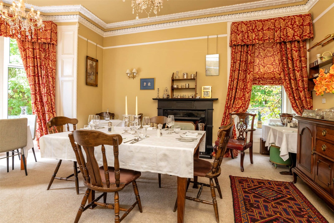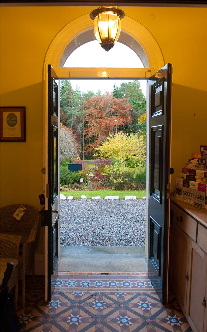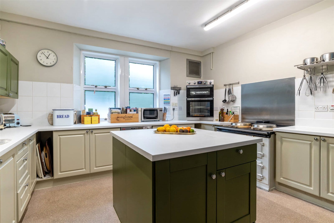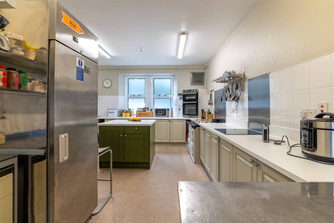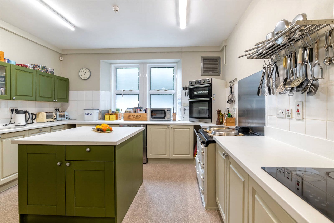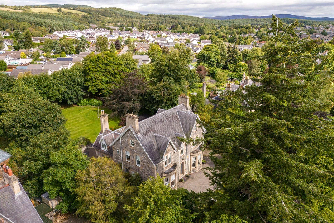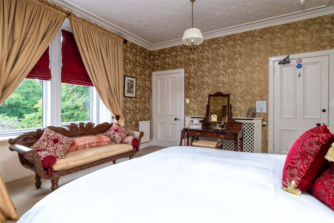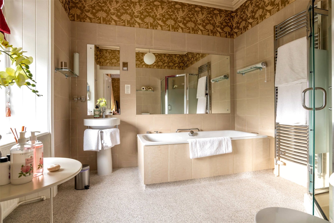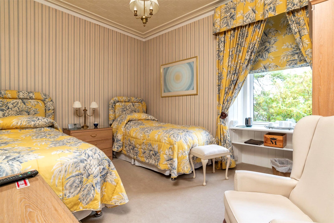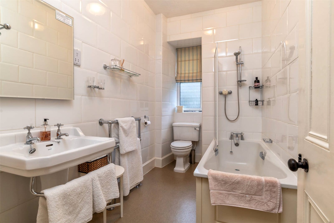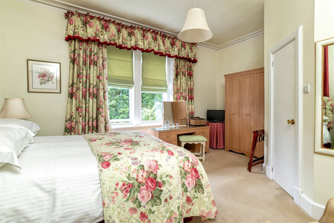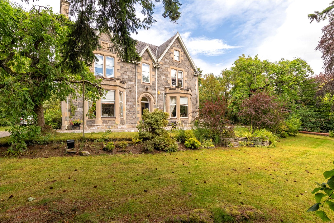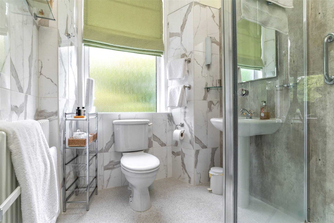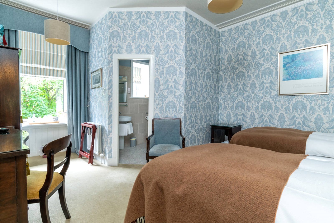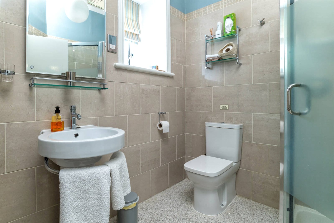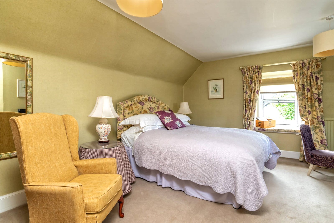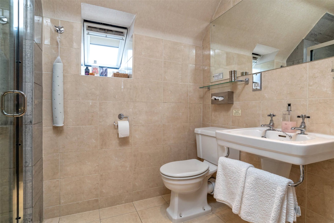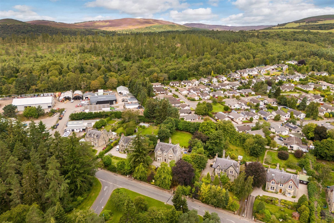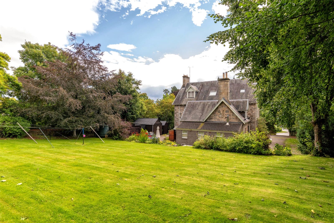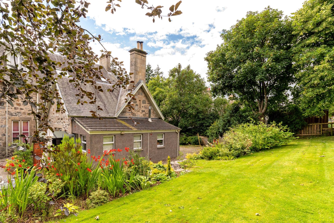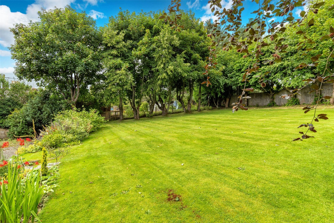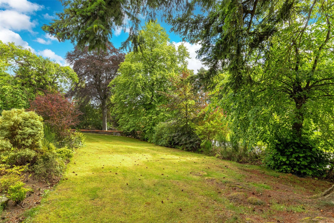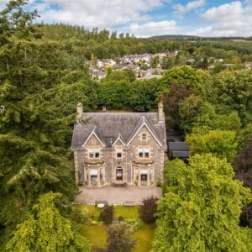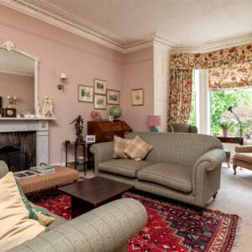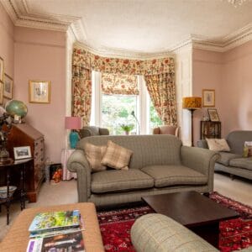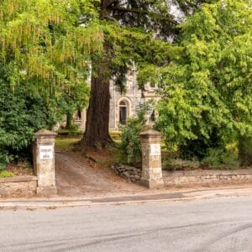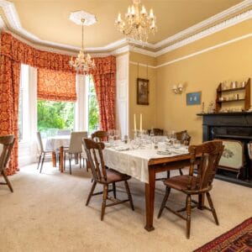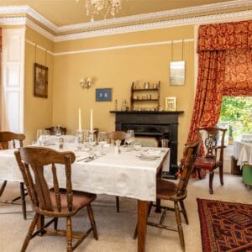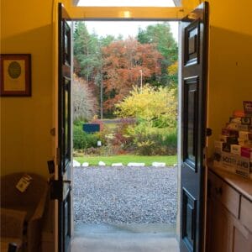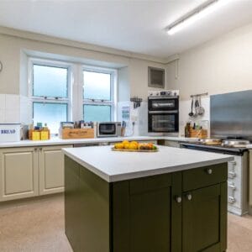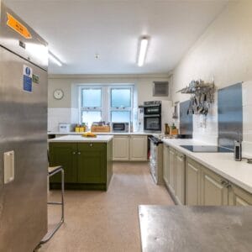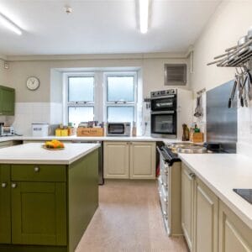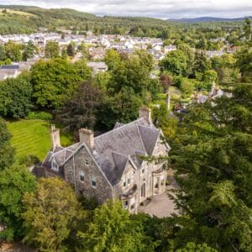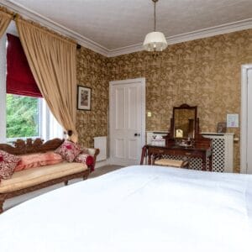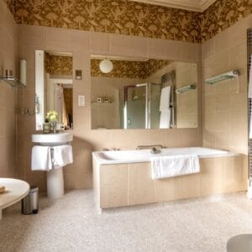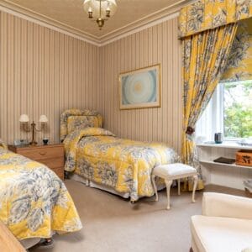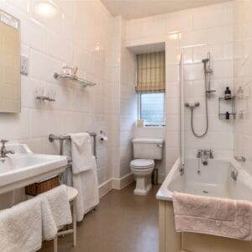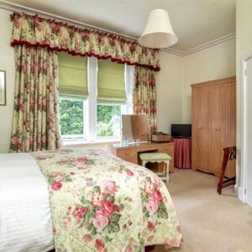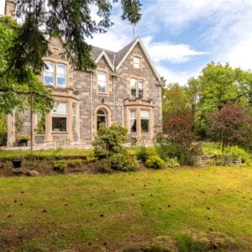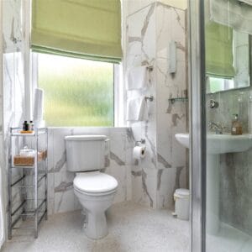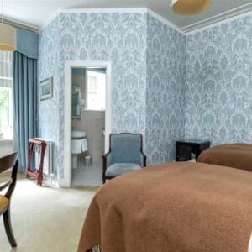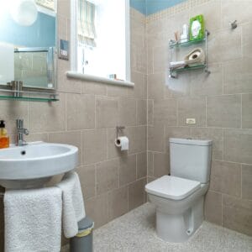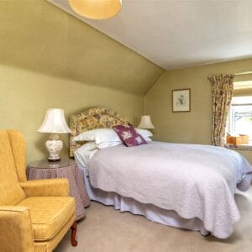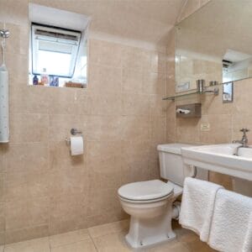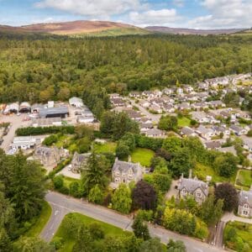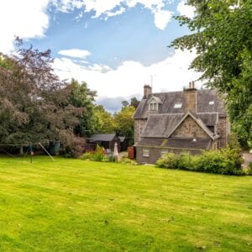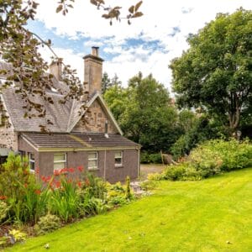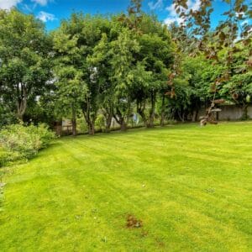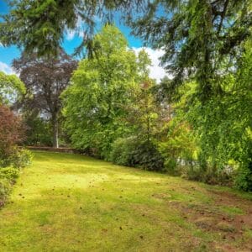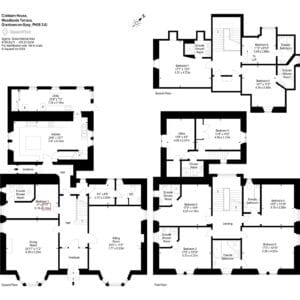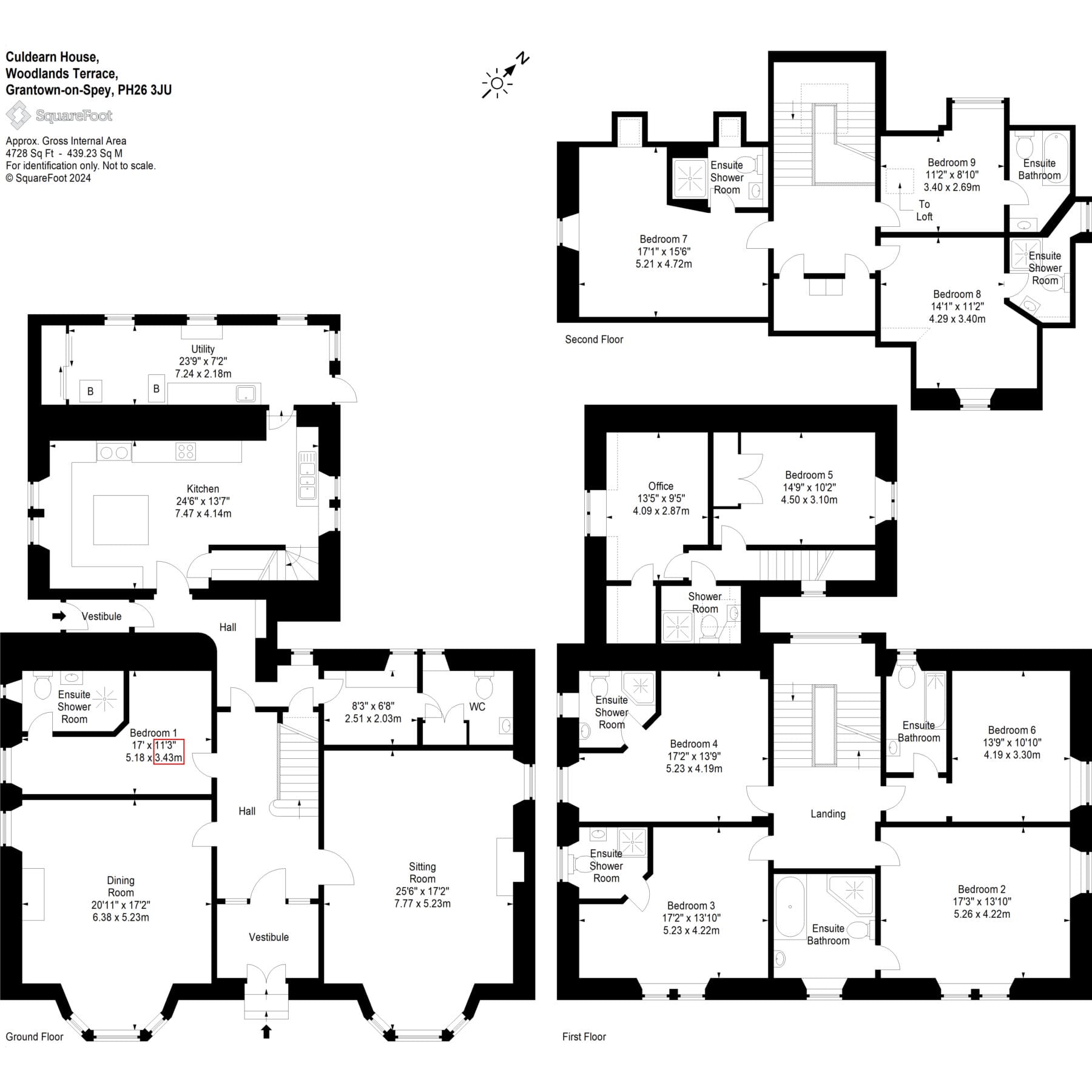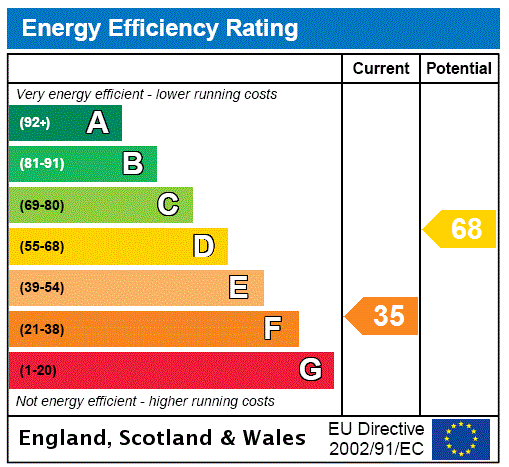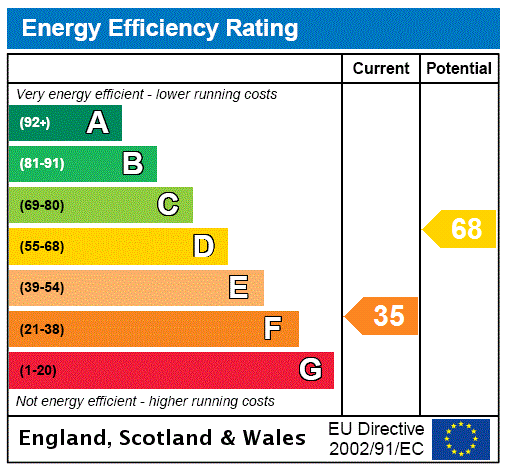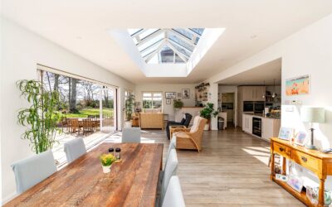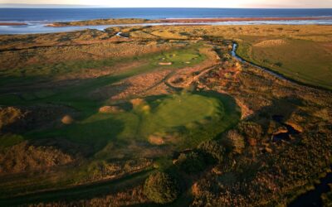Culdearn House, Woodlands Terrace, Grantown-on-Spey, Highland, PH26 3JU
Utilities & More
Utilities
Electricity: Mains SupplyWater: Mains Supply
Heating: Oil Heating
Broadband: FTTC (Fibre to the Cabinet)
Sewerage: Mains Supply
-
Make Enquiry
Make Enquiry
Please complete the form below and a member of staff will be in touch shortly.
- Floorplan
- View EPC
- View EPC
- Culdearn Brochure
- Culdearn House Video Tour
- Utilities & More
- Add To Shortlist
-
Send To Friend
Send To Friend
Send details of Culdearn House, Woodlands Terrace, Grantown-on-Spey, Highland, PH26 3JU to a friend by completing the information below.
Property Summary
Property shortlist
Register as a buyer to save and view your property shortlist in your account.
Alternatively, you can temporarily view your shortlist here.
Utilities & More
Utilities
Electricity: Mains SupplyWater: Mains Supply
Heating: Oil Heating
Broadband: FTTC (Fibre to the Cabinet)
Sewerage: Mains Supply
-
Make Enquiry
Make Enquiry
Please complete the form below and a member of staff will be in touch shortly.
- Floorplan
- View EPC
- View EPC
- Culdearn Brochure
- Culdearn House Video Tour
- Utilities & More
- Add To Shortlist
-
Send To Friend
Send To Friend
Send details of Culdearn House, Woodlands Terrace, Grantown-on-Spey, Highland, PH26 3JU to a friend by completing the information below.
Floor plan, location and Street View
Please note that the map location is based on postcode coordinates and is a guide only. Street View is provided by Google and imagery may not be current.
Full Details
Culdearn House is a beautiful Victorian home set in the scenic Highland town of Grantown on Spey. Built around 1860, the property extends to about 4728 ft2 / 439 m2 and is in excellent condition with original features including decorative cornicing and marble fireplaces and double glazing throughout. Culdearn House is also seasonally run as a successful guest house (https://www.culdearn.com) and would make a wonderful family home, subject to a change of use from the local authority.
The property is very private in its setting, enjoys a beautiful outlook and is approached via a private driveway that leads into a large parking area in front of and beside the house. This fabulous home offers a wonderful light and bright atmosphere, providing flexible accommodation over 3 floors currently comprising of two public rooms, up to eight en-suite bedrooms and a one bedroom apartment above the kitchen.
Culdearn House is set in attractive garden grounds to the front and back which are mainly laid to lawn with beautiful mature trees and a number of outbuildings to the rear.
Ground Floor – Vestibule, Reception Hallway, Drawing Room, Dining Room, Kitchen, Bedroom 8 (En-Suite Wet Room), Storeroom, W.C., Utility Room.
Owner’s Apartment – Bedroom 9, Shower Room, Sitting Room / Home Office.
First Floor – Bedroom 1 (En-Suite), Bedroom 2 (En-Suite), Bedroom 3 (En-Suite), Bedroom 4 (En-Suite).
Second Floor – Bedroom 5 (En-Suite), Bedroom 6 (En-Suite), Bedroom 7 (En-Suite) / Storeroom, 2 Large Linen Cupboards.
Garden Grounds – Front and Back Garden, Outbuildings, Driveway, Ample Off Street Parking.
Aviemore 15 miles, Boat of Garten 8.5 miles, Nethy Bridge 5.6 miles, Carrbridge 9 miles, Craigellachie 24 miles, Glenlivet 20 miles, Elgin 35 miles, Nairn 24 miles, Aberdeen 80 miles, Inverness 33 miles, Perth 96 miles, Edinburgh 140 miles, Glasgow 153 miles.

