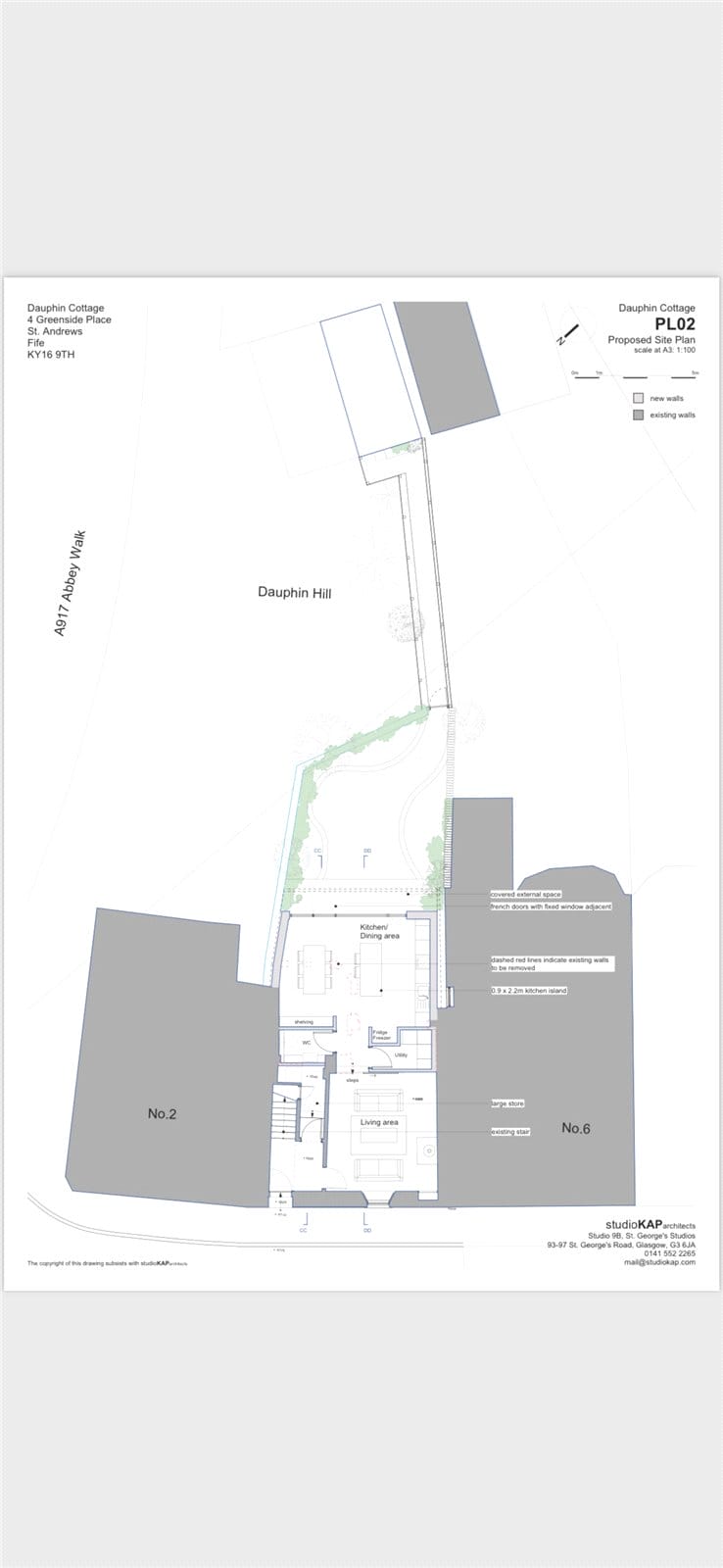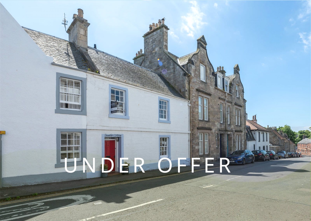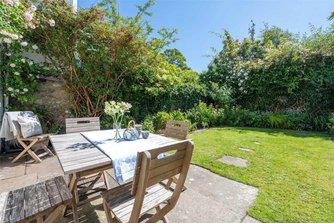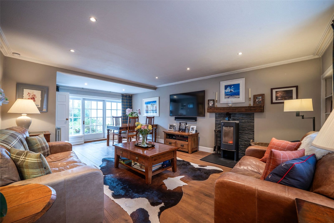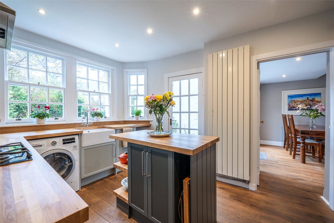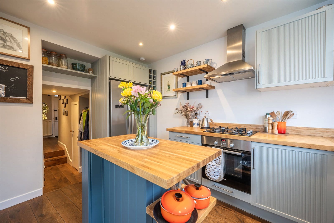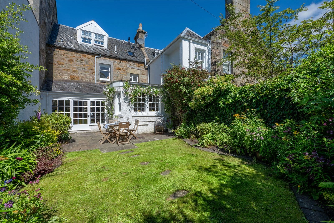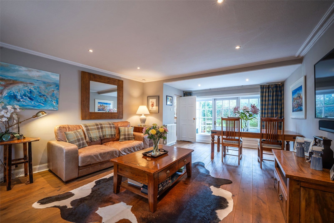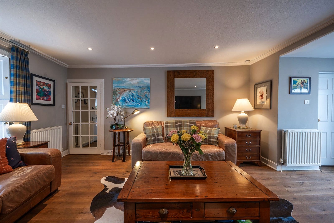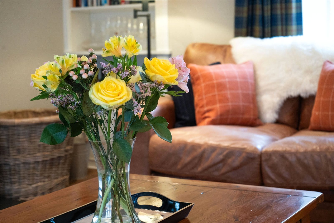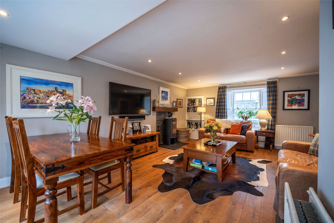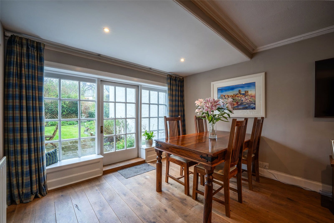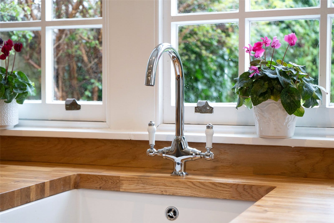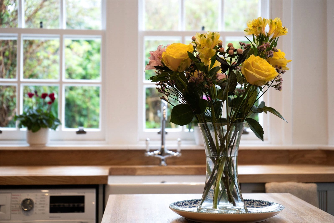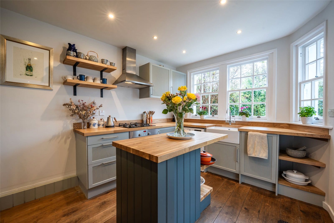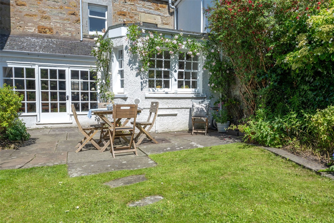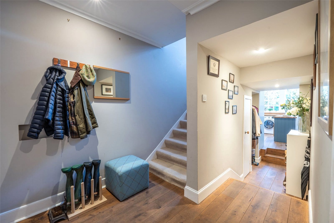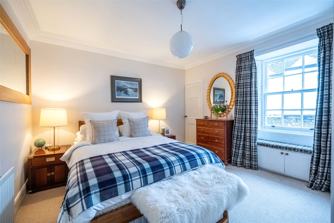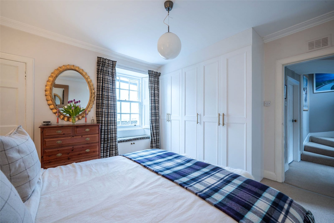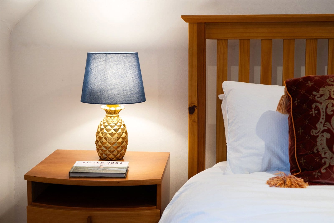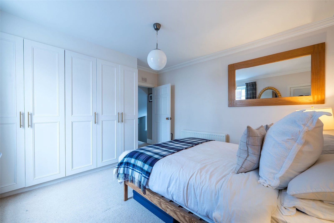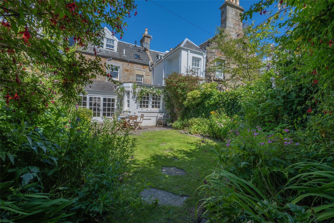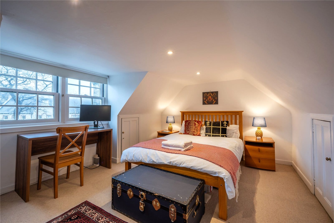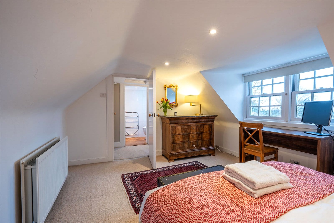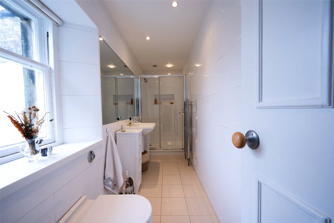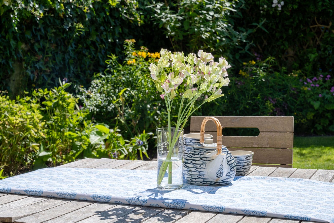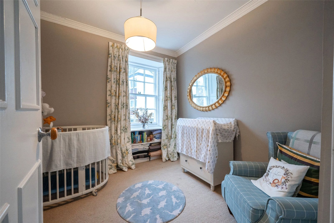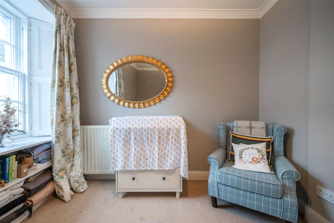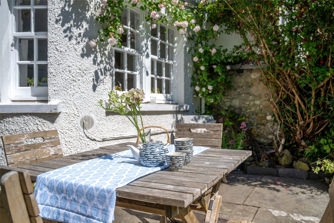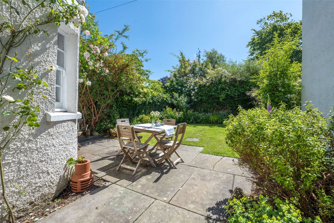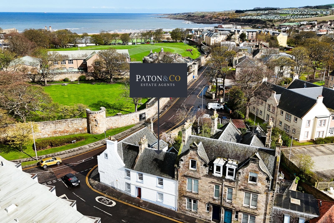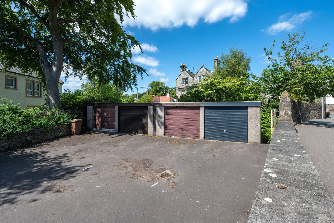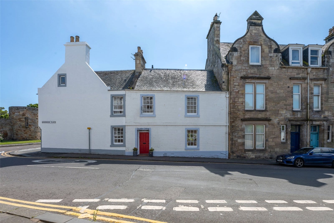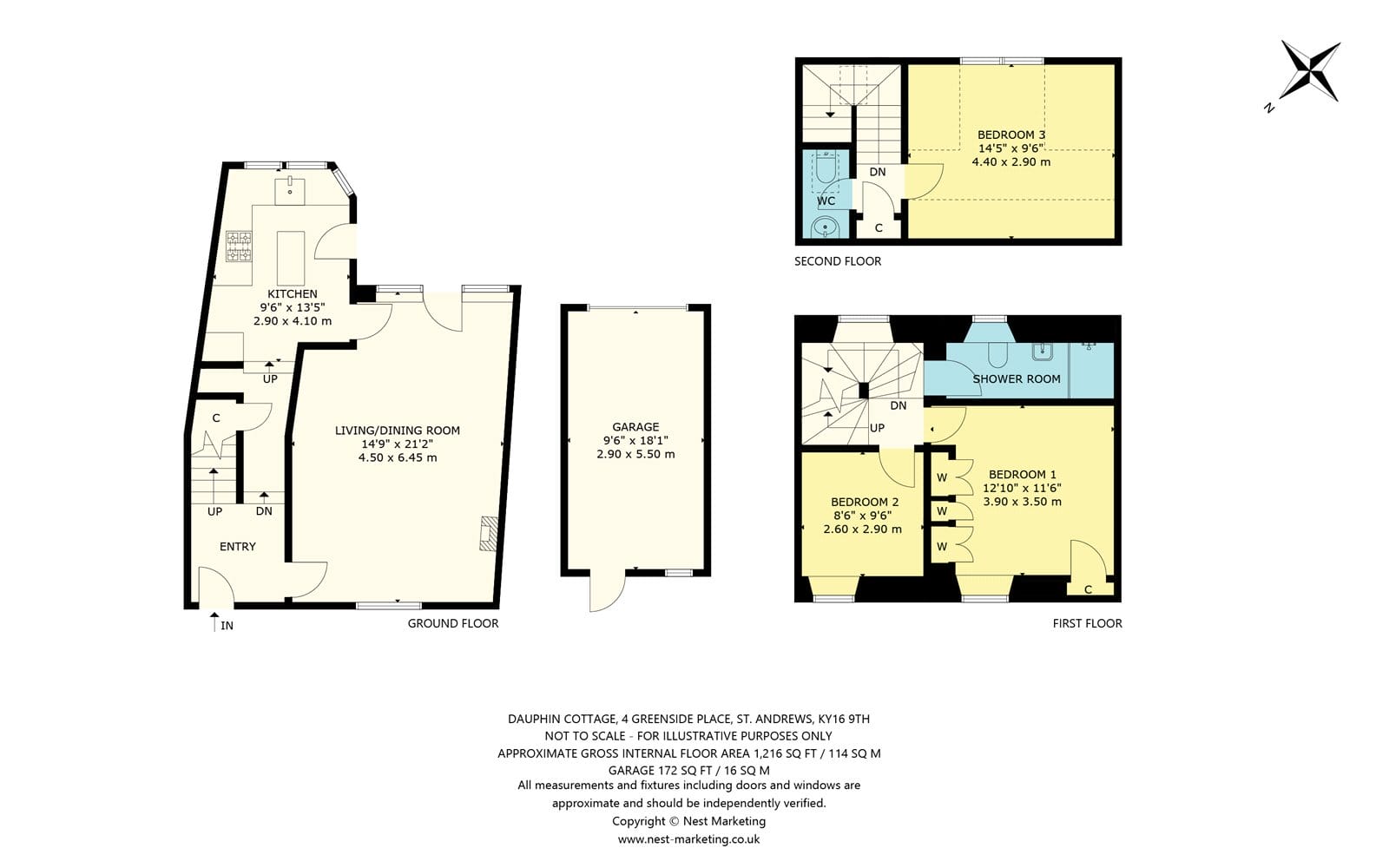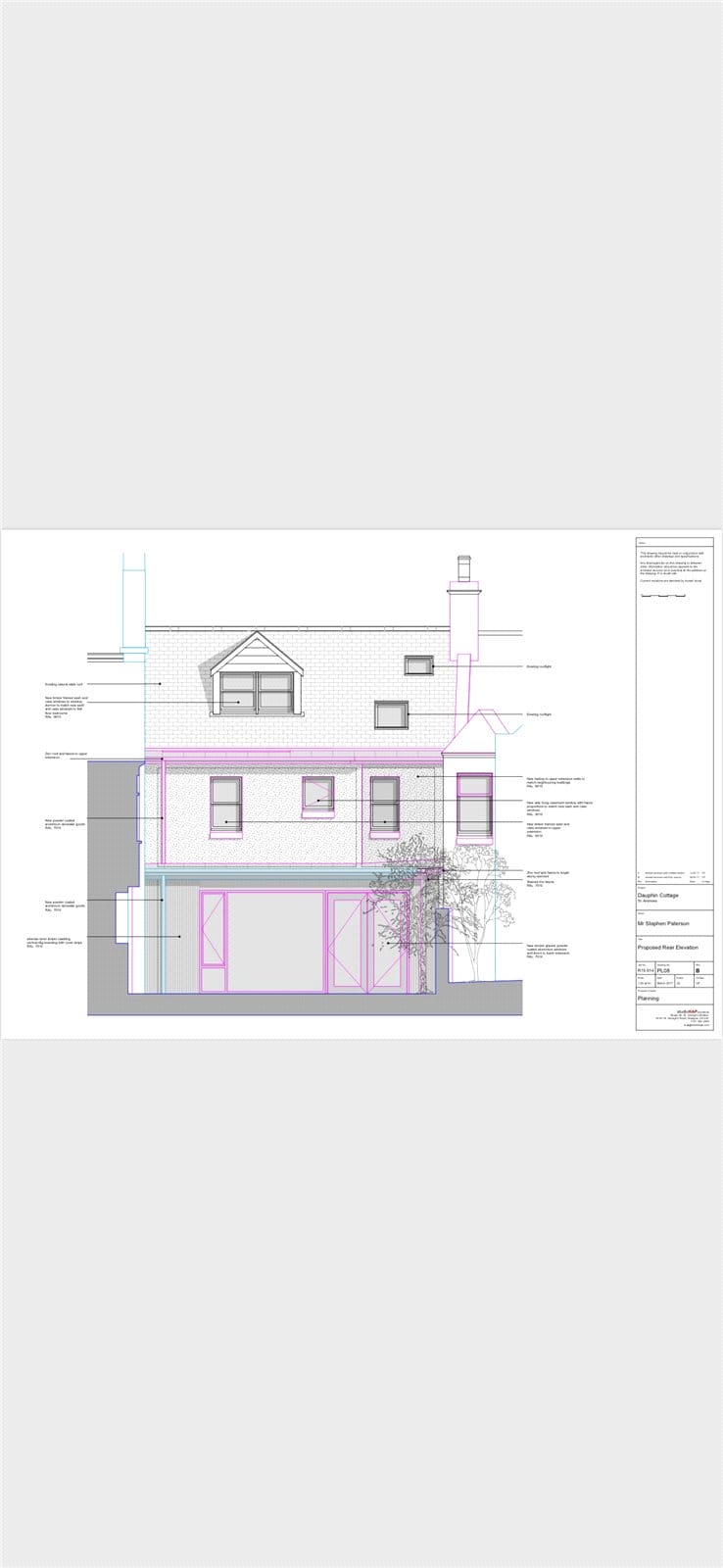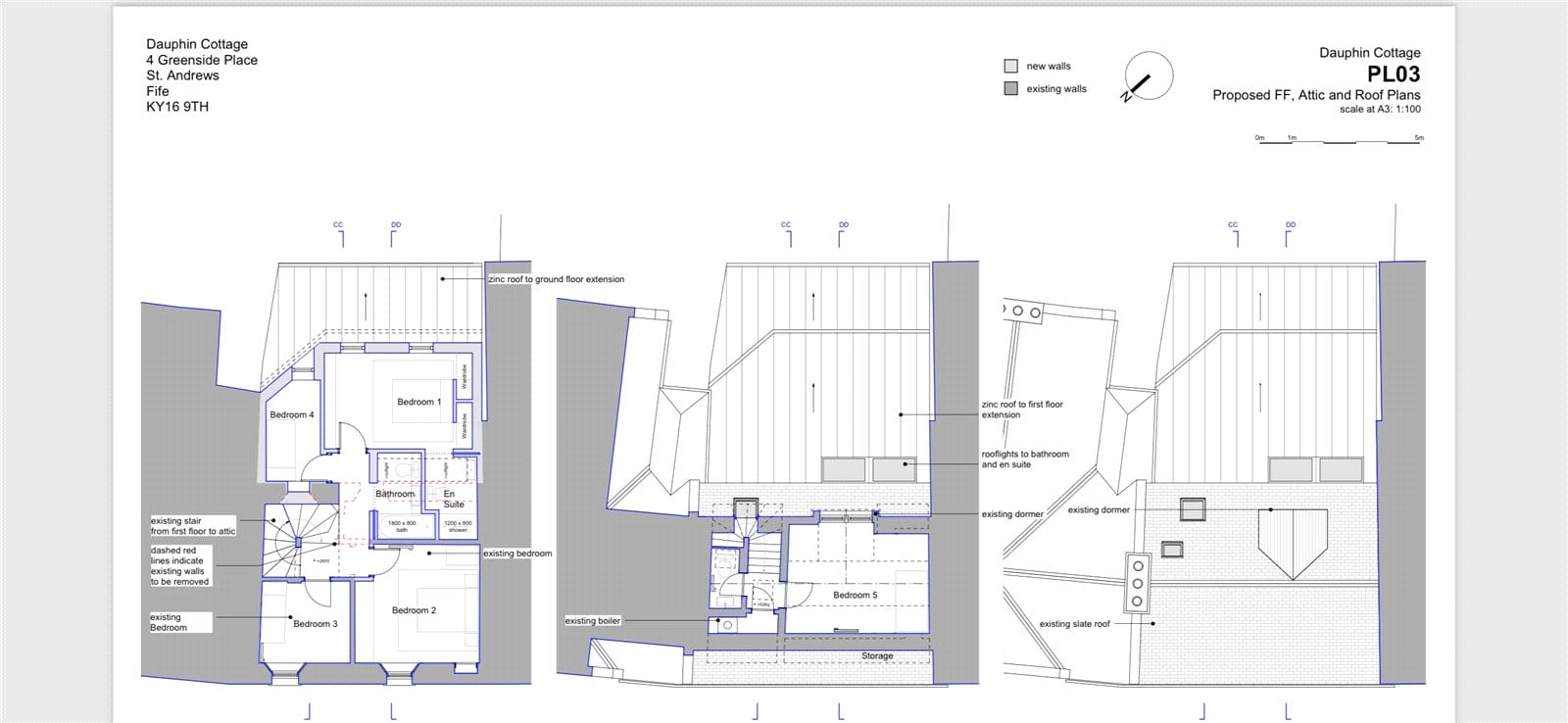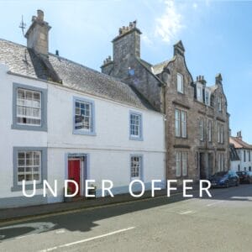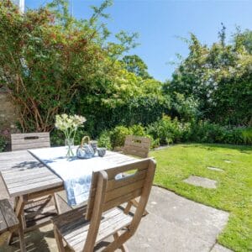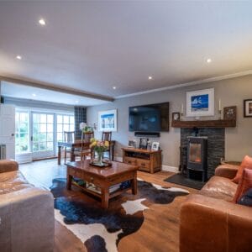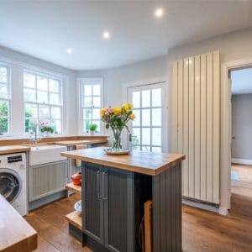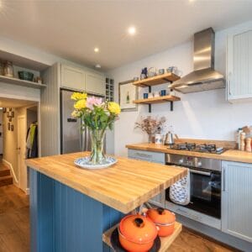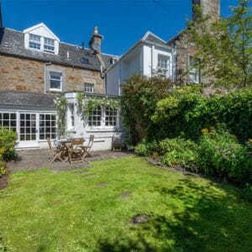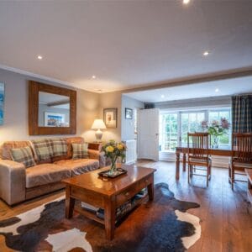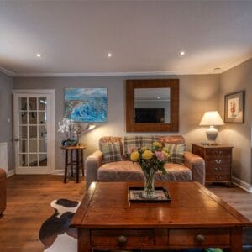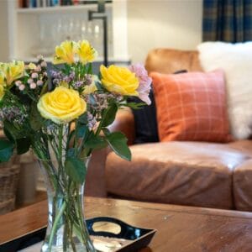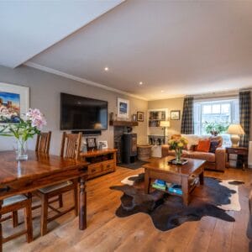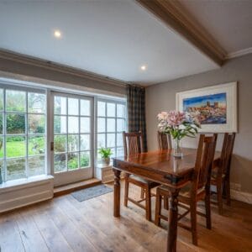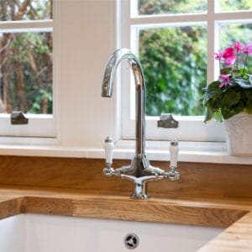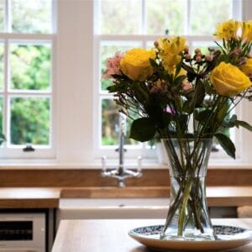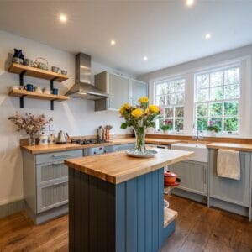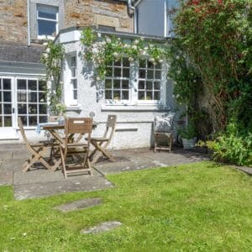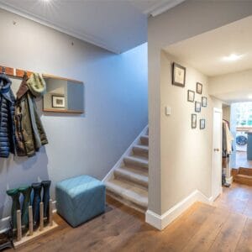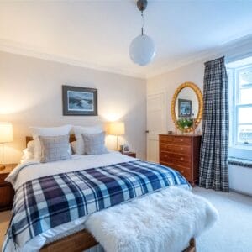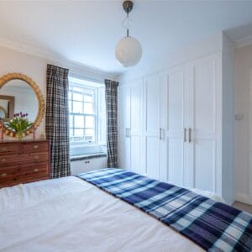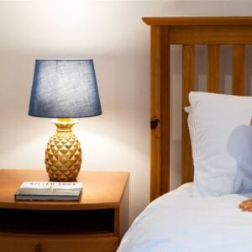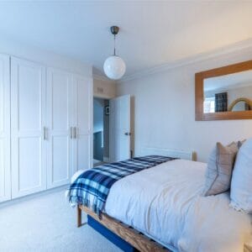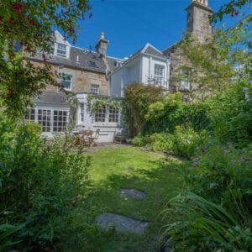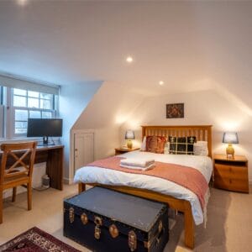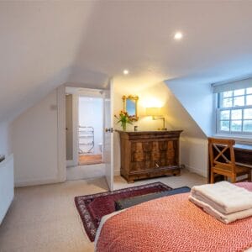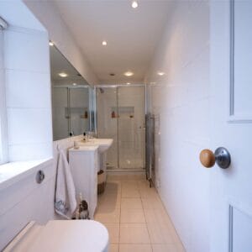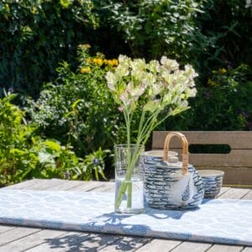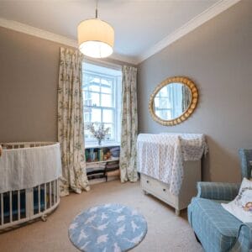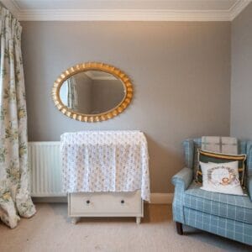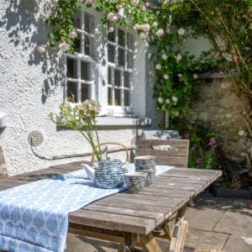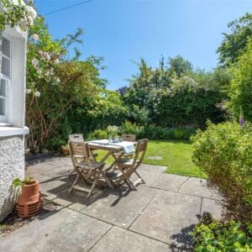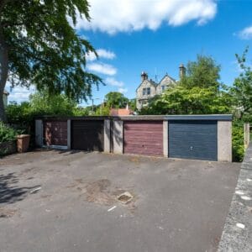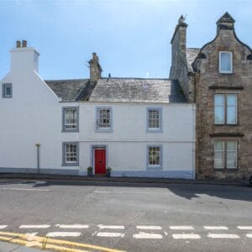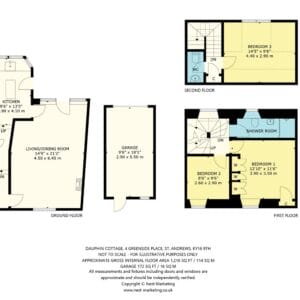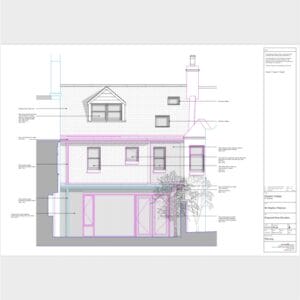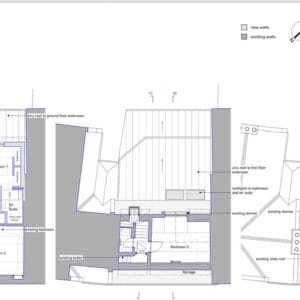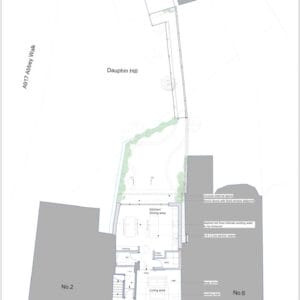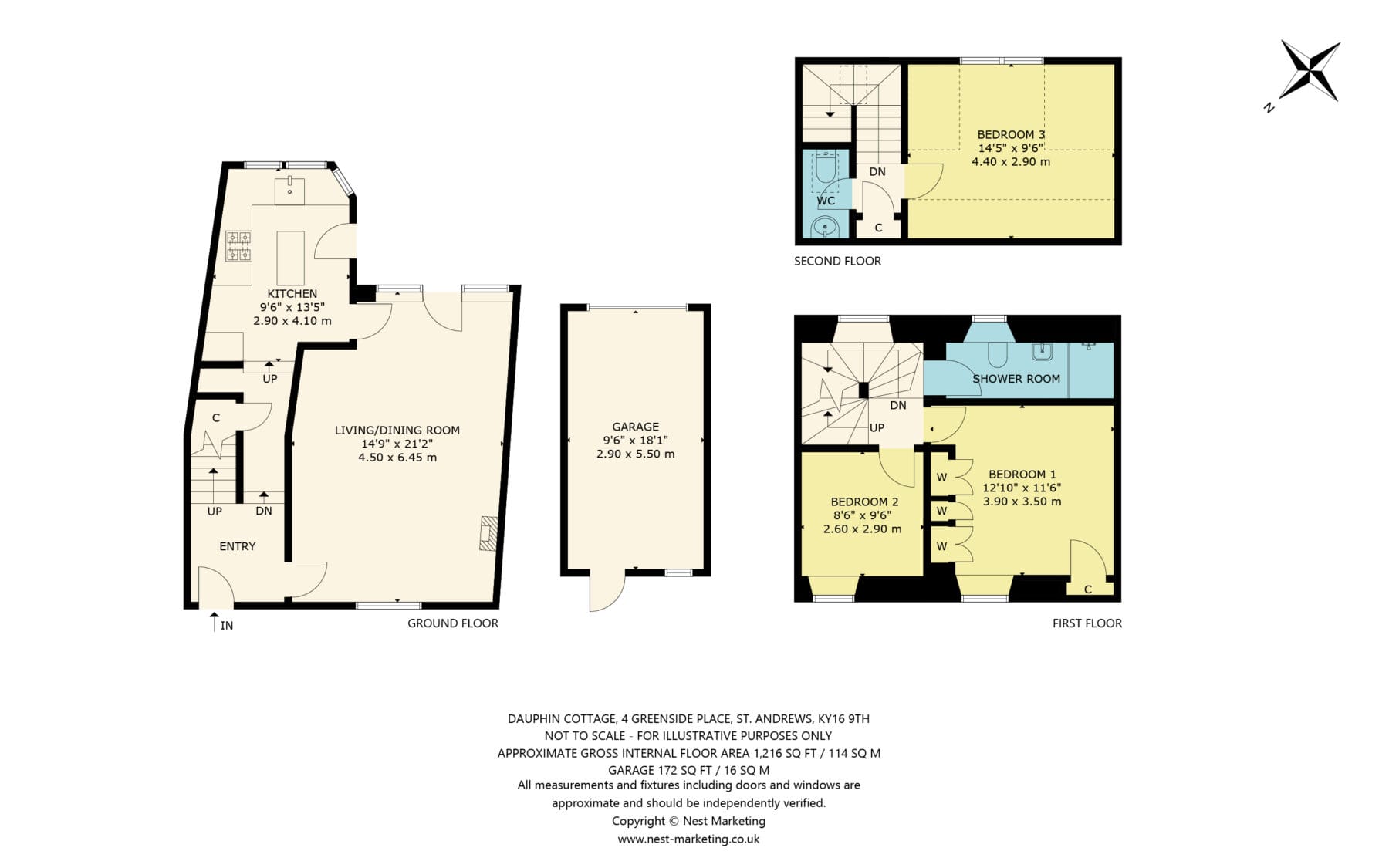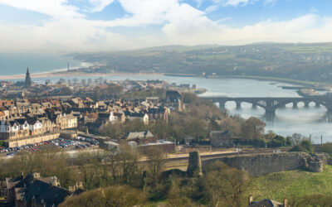Dauphin Cottage, 4 Greenside Place, St. Andrews, KY16 9TH
-
Make Enquiry
Make Enquiry
Please complete the form below and a member of staff will be in touch shortly.
- Floorplan
- Dauphin Cottage Brochure
- Dauphin Cottage 3d Tour
- Add To Shortlist
-
Send To Friend
Send To Friend
Send details of Dauphin Cottage, 4 Greenside Place, St. Andrews, KY16 9TH to a friend by completing the information below.
Property Summary
Property shortlist
Register as a buyer to save and view your property shortlist in your account.
Alternatively, you can temporarily view your shortlist here.
-
Make Enquiry
Make Enquiry
Please complete the form below and a member of staff will be in touch shortly.
- Floorplan
- Dauphin Cottage Brochure
- Dauphin Cottage 3d Tour
- Add To Shortlist
-
Send To Friend
Send To Friend
Send details of Dauphin Cottage, 4 Greenside Place, St. Andrews, KY16 9TH to a friend by completing the information below.
Floor plan, location and Street View
Please note that the map location is based on postcode coordinates and is a guide only. Street View is provided by Google and imagery may not be current.
Full Details
Property Description
Dauphin Cottage is a charming B Listed, 3-bedroom property in the heart of St Andrews, with its own private garden and garage.
Dauphin cottage is beautifully presented over 3 floors and has been carefully renovated over the years to maintain the properties traditional charm such as the original staircase and sash and case windows with working shutters, whilst offering all the modern comforts one would expect.
The ground floor accommodation naturally flows from room to room creating a sociable living space. The welcoming entrance hall leads you into the hub of the home, the cosy and spacious dual aspect sitting room with a dining area, feature wood burning stove and a single glass door giving access to the incredibly private enclosed rear garden. The entrance hall and the sitting room both open into the modern and bright newly fitted kitchen which again enjoys direct access to the garden through a glass door, perfect for alfresco dining and entertaining.
The accommodation on the first and second floor is accessed by a wonderful, curved stone staircase. On the first floor there is a master bedroom with fitted wardrobes, a second bedroom and a shower room. On the second floor there is a further double bedroom and WC.
Externally the south facing garden with its flagstone patio is a sun trap to be enjoyed throughout the day. The rest of the garden is laid to lawn with a stepping stone path and flower borders containing a delightful variety of mature plants and shrubs. At the bottom of the garden there is a gate giving access to the single garage and off-street parking. Planning has also been granted to add a two-storey extension to the rear of the property. It really is rare that a property as unique as Dauphin Cottage is offered to the market in St Andrews.
Planning Permission
Planning has been granted to add a two-storey extension to the rear of the property.
Accommodation Comprises
Ground Floor - Reception Hall, Kitchen, Sitting Room / Dining Room.
First Floor - Principal Bedroom, Bedroom 2, Shower Room
Second Floor - Bedroom 3, WC
Garden Grounds - Off Street Parking, Single Garage, Garden, Patio.
Distances
St Andrews University 0.50 miles, Dundee 14 miles, Cupar 10 miles, Perth 35 miles,
Kingsbarns 6 miles, Dunfermline 40 miles, Edinburgh Airport 48 miles. (all distances are approximate).

