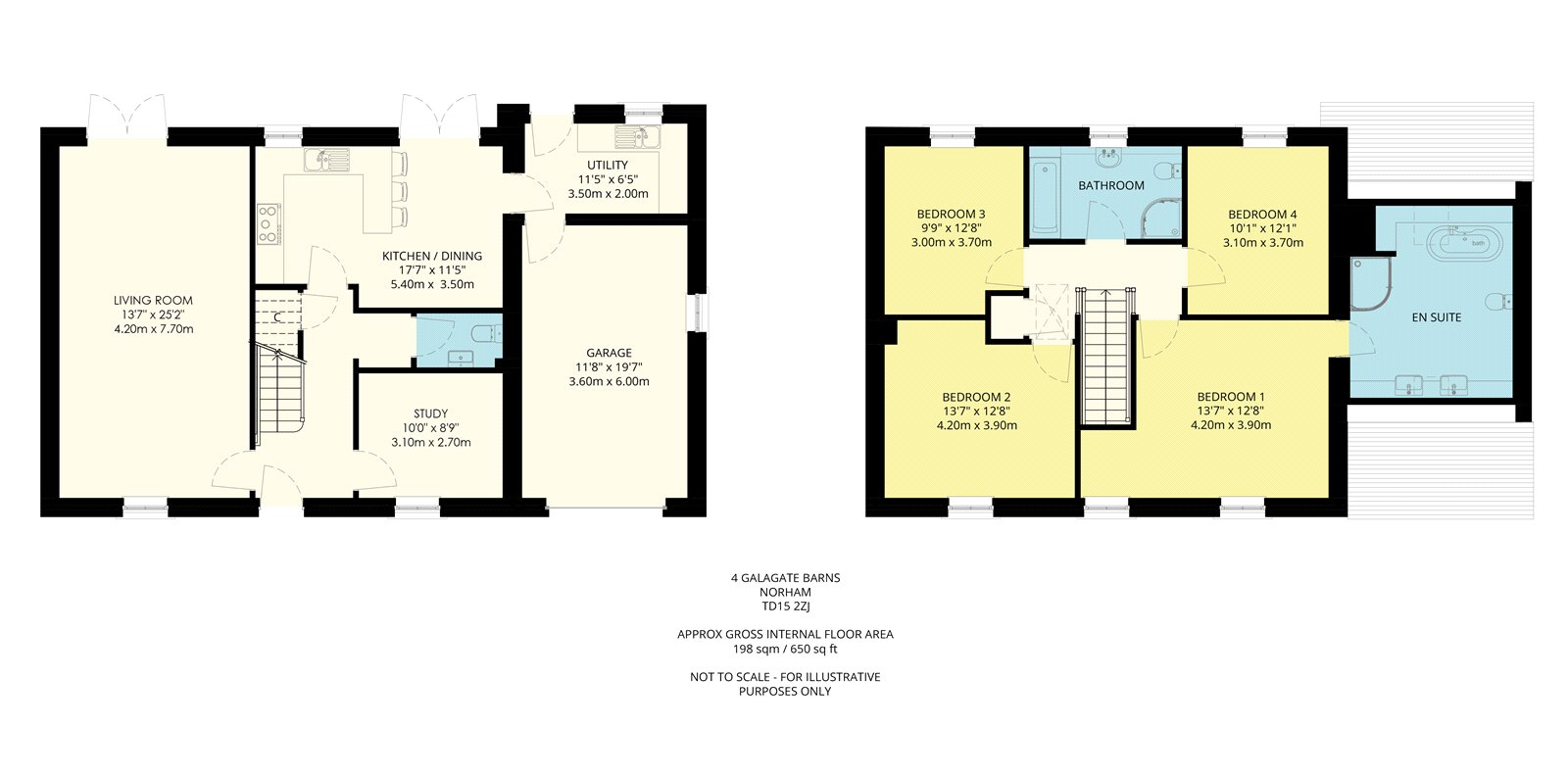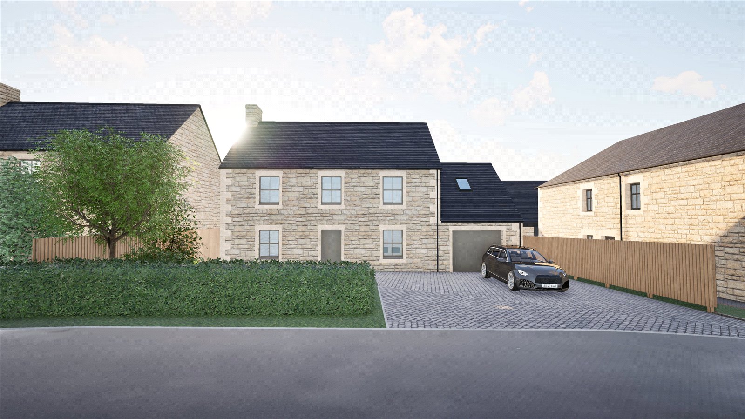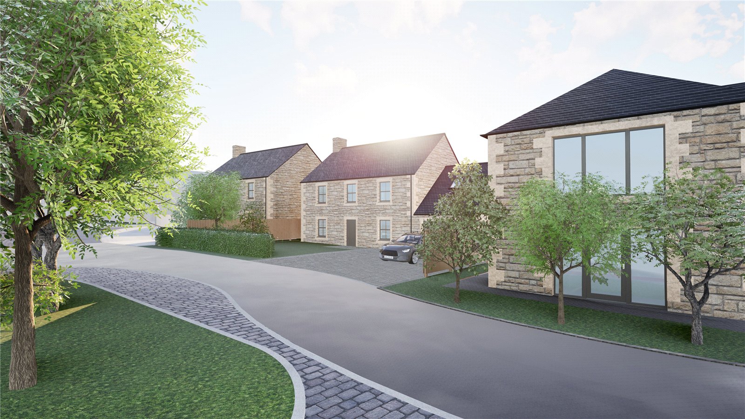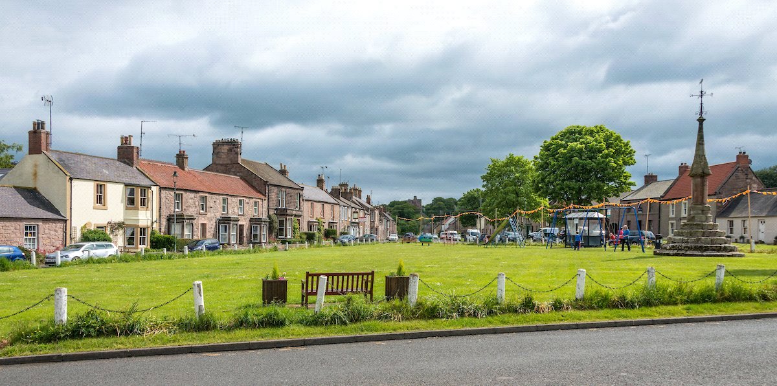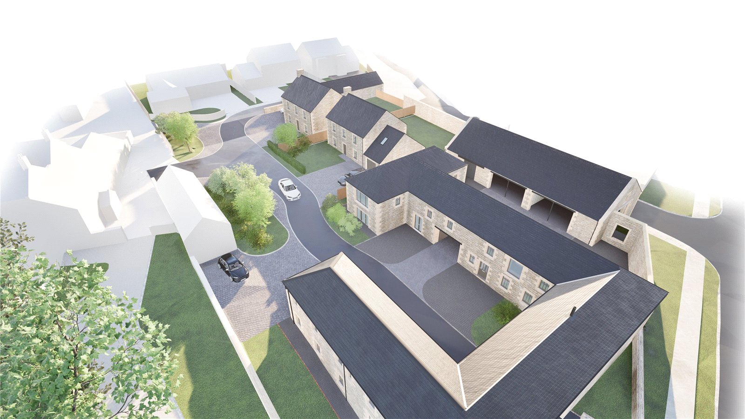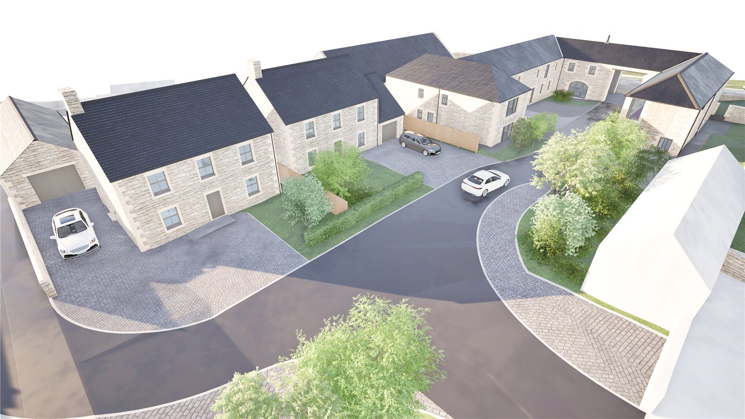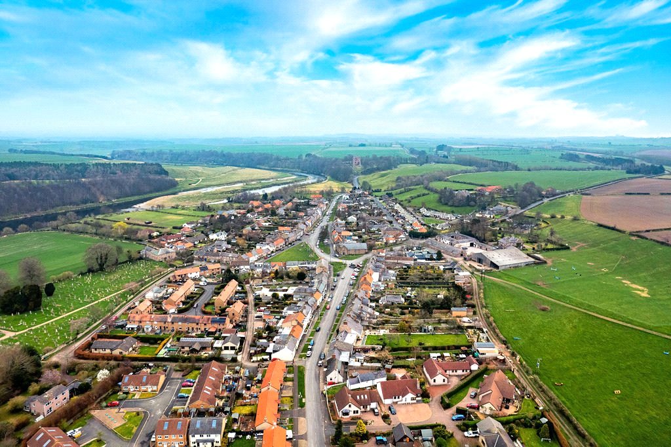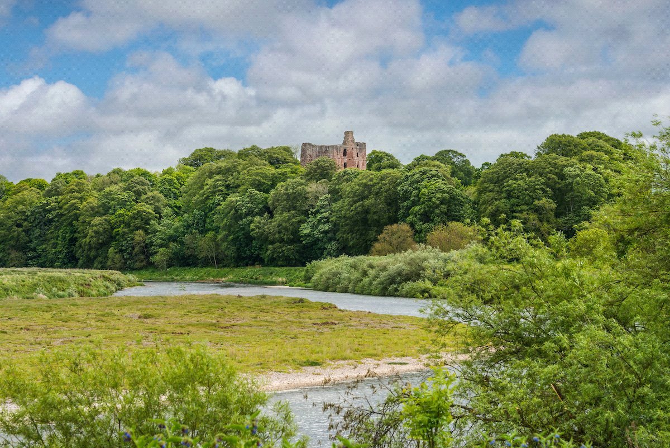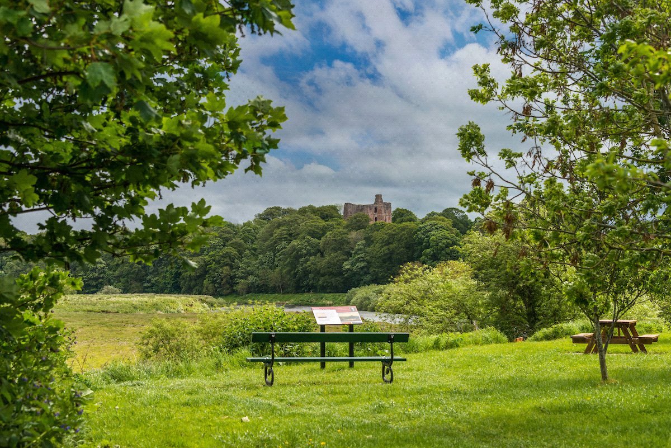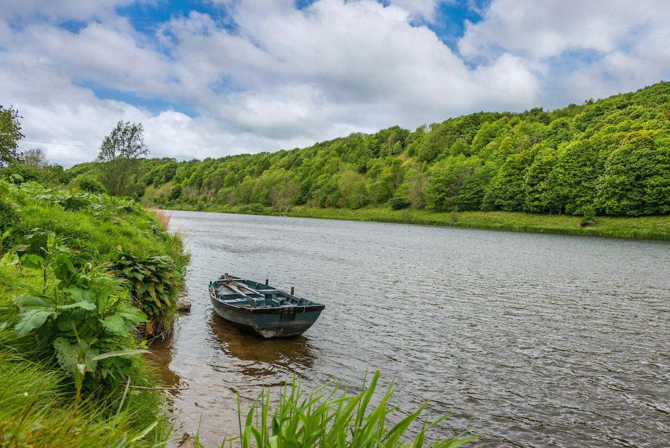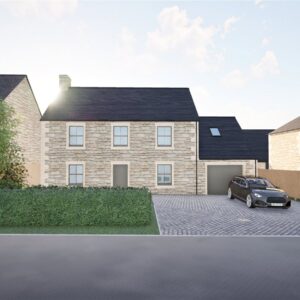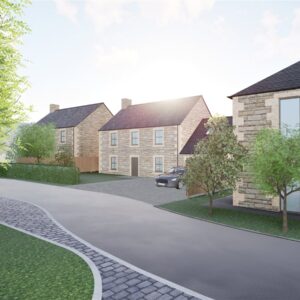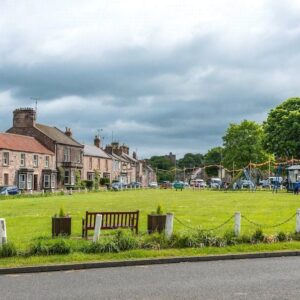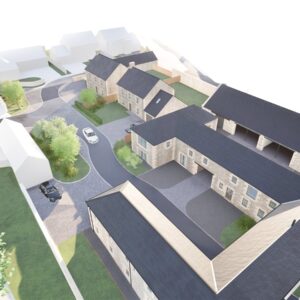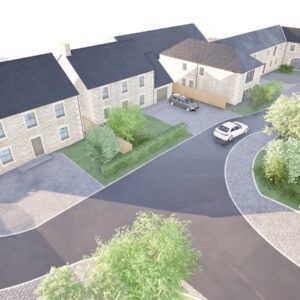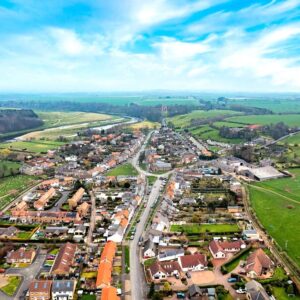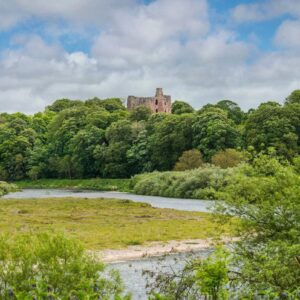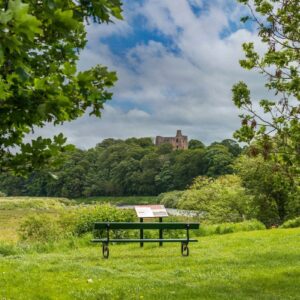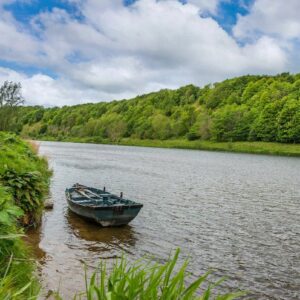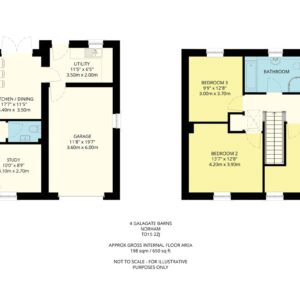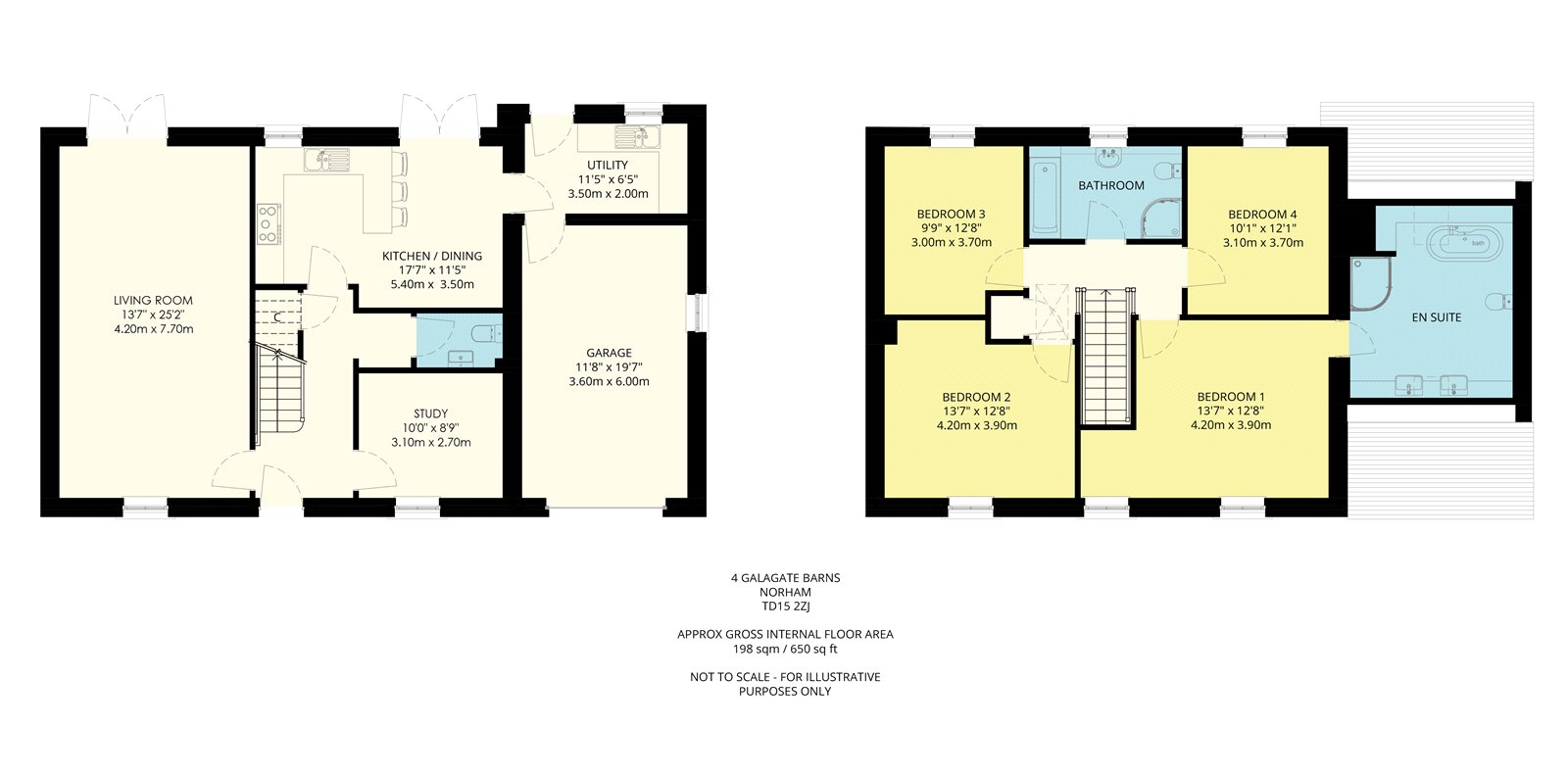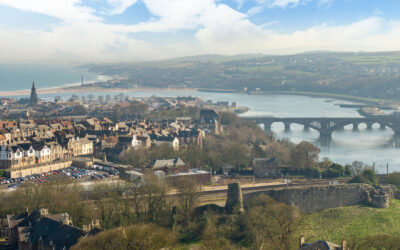Galagate Barns, Norham, Berwick-Upon-Tweed, Northumberland, TD15 2ZP
Utilities & More
Utilities
Electricity: Mains SupplyWater: Mains Supply
Heating: Air Source Heat Pump
Sewerage: Mains Supply
-
Make Enquiry
Make Enquiry
Please complete the form below and a member of staff will be in touch shortly.
- Floorplan
- 4 Galagate Barns Digital Brochure
- Utilities & More
- Add To Shortlist
-
Send To Friend
Send To Friend
Send details of Galagate Barns, Norham, Berwick-Upon-Tweed, Northumberland, TD15 2ZP to a friend by completing the information below.
Property Summary
Property shortlist
Register as a buyer to save and view your property shortlist in your account.
Alternatively, you can temporarily view your shortlist here.
Utilities & More
Utilities
Electricity: Mains SupplyWater: Mains Supply
Heating: Air Source Heat Pump
Sewerage: Mains Supply
-
Make Enquiry
Make Enquiry
Please complete the form below and a member of staff will be in touch shortly.
- Floorplan
- 4 Galagate Barns Digital Brochure
- Utilities & More
- Add To Shortlist
-
Send To Friend
Send To Friend
Send details of Galagate Barns, Norham, Berwick-Upon-Tweed, Northumberland, TD15 2ZP to a friend by completing the information below.
Floor plan, location and Street View
Please note that the map location is based on postcode coordinates and is a guide only. Street View is provided by Google and imagery may not be current.
Full Details
PROPERTY DETAILS
Galagate Barns is an exclusive development situated in the heart of the sought-after Northumberland village of Norham. Built by M.T. Richardson, one of Northumberland’s leading developers, this stunning collection of homes includes beautifully crafted stone-built conversions and modern detached new-build properties designed for contemporary family living.
4 Galagate Barns is a beautifully designed detached home, offering generous and flexible accommodation across two floors. Thoughtfully planned with high-quality finishes and energy-efficient features, this exceptional property is ideal for modern family life. Due for completion in early 2026, 4 Galagate Barns provides a rare opportunity to own a new home in this prestigious development.
This outstanding new-build home offers an exceptional blend of modern comfort, traditional charm, and energy-efficient design—perfectly situated in the picturesque village of Norham.
Specification
Kitchens – Bespoke fully equipped kitchen, individually designed with a range of integrated appliances. Buyers can upgrade to their own specification at an additional cost.
Bathrooms and Ensuites - White sanitary ware complemented with taps and fittings. Silver-finished shower enclosures with white shower trays, shower valves, and heads. Thermostatic bath mixer with chrome towel warmers to bathroom and ensuite. Finished with wall tiles or wet wall in the bath, shower areas. The developer will set an allowance, and buyers can upgrade to their own specification at an additional cost.
Plumbing and Heating - Central heating provided by a high efficiency air source heat pump with under floor heating to ground floor and radiators to first floor.
Lighting and Electrics - Energy-efficient downlights to bathrooms and en suites, with pendant lighting to bedrooms and living spaces. A track light is fitted in the kitchen. External energy-efficient lighting is installed at entrance doors. Structured cabling for BT is provided to all principal rooms. Mains-wired smoke detectors and carbon dioxide detectors, with battery backup, are installed throughout. Duct provision for EV car charging, with buyers able to upgrade to install chargers at an additional cost.
Flooring- No flooring or carpets provided as standard. Buyers can add flooring and carpets as an additional upgrade.
External - Monoblock driveway for multiple vehicles. Side garden presented with topsoil and fencing; buyers can upgrade to have turf installed at an additional cost. Rear garden fully topsoiled and rotovated, with a paved area as standard and a boundary wall. External cold-water tap included
Log Burners – Can be installed in the sitting room at an additional cost.
Solar Panels – Provision in place with duct to roof space of dwelling, with buyers able to upgrade and have solar panels installed at an additional cost. Solar panel installation subject to necessary planning permission.
Management Company
A management company has been established to look after the communal parts and grounds of the development. Each resident of Galagate Barns Development will become a shareholder and will be liable for any costs the company will incur annually. The annual cost will cover communal light charges, the upkeep of the unadopted road off West Street, the upkeep of the archway, and the maintenance of communal garden grounds.
Agents Note
Please note, this listing uses computer generated images that represent the vision of the developer
ACCOMMODATION COMPRISES
Ground Floor
Sitting Room, Dining Kitchen, Utility Room, Office, Cloakroom/WC
First Floor
Principal Bedroom (En-Suite), Three Further Bedrooms, Family Bathroom.
Outside
Secure Garden Grounds, Ample Off-Street Parking, Integral Garage
Berwick upon Tweed 7 Miles, Coldstream 9 miles, Kelso 16 Miles, Edinburgh 63 miles, Newcastle upon Tyne 68 miles.
(all distances are approximate).

