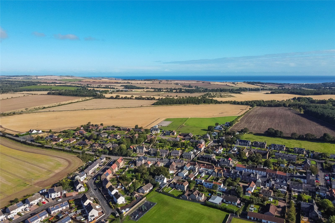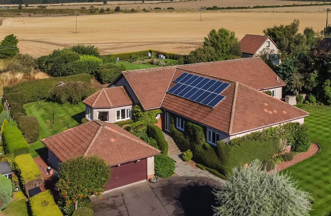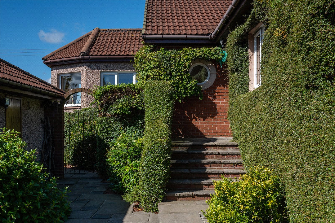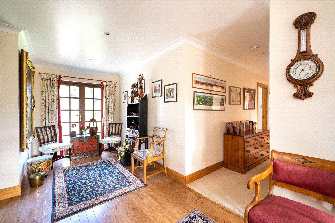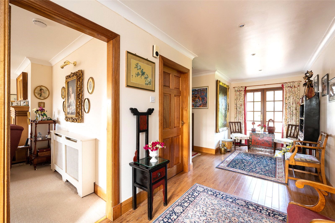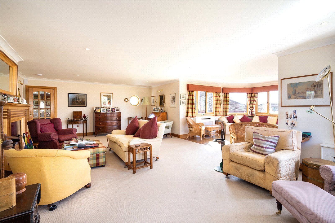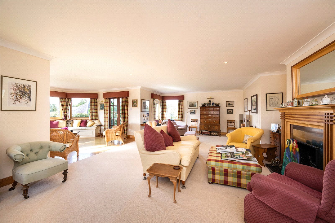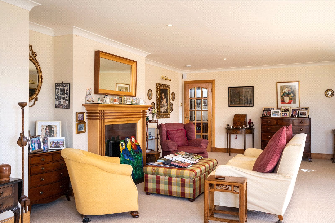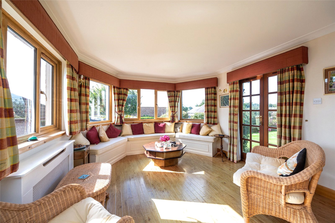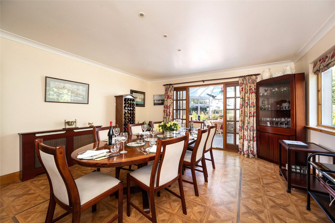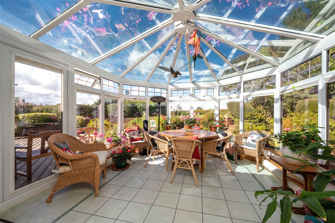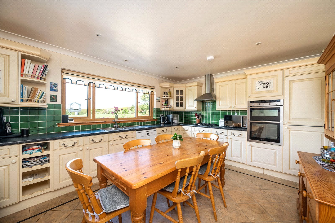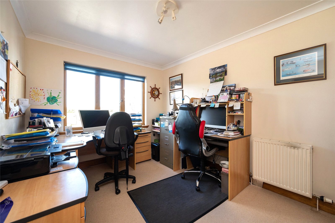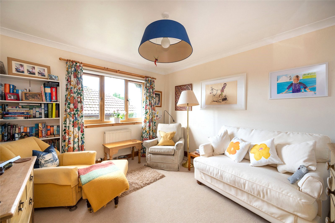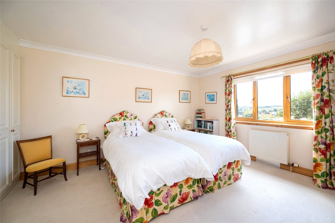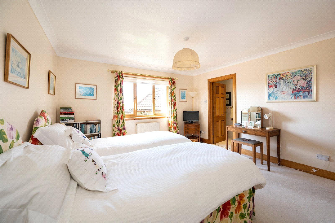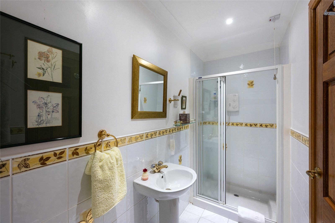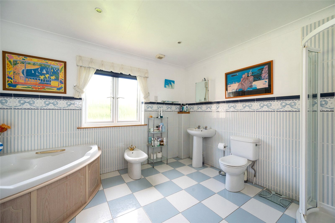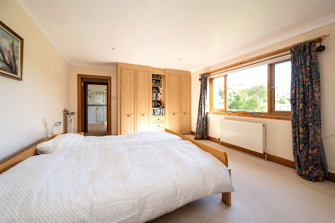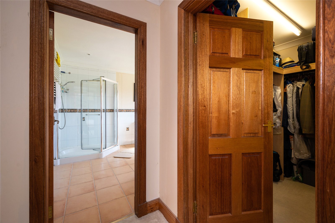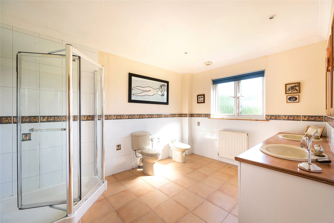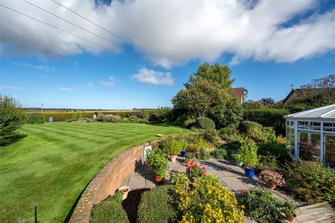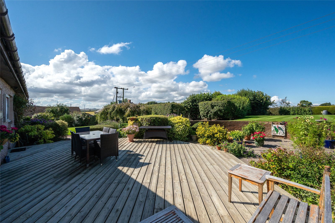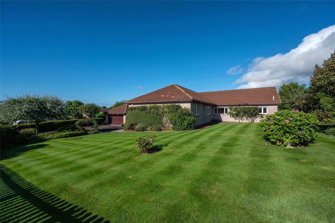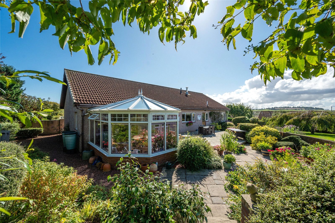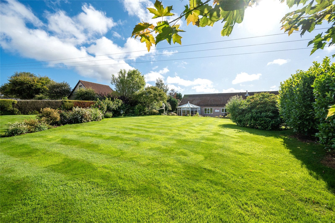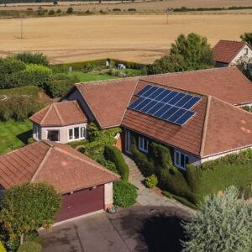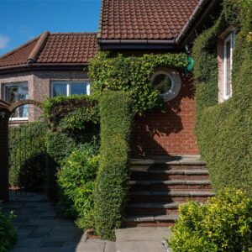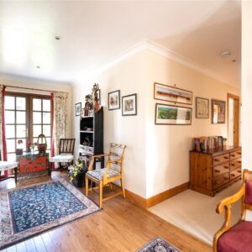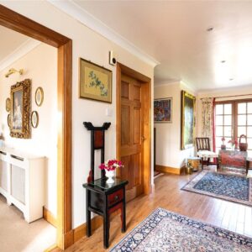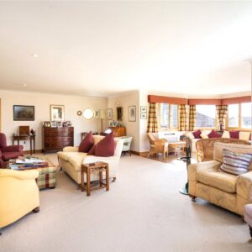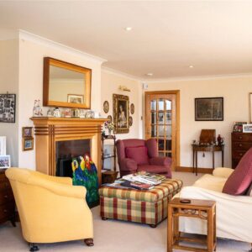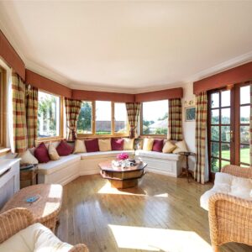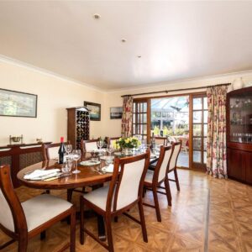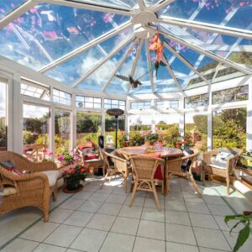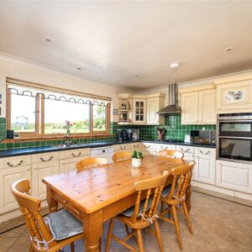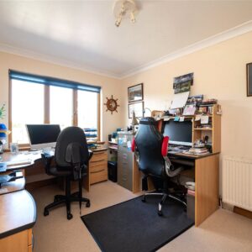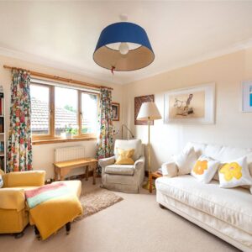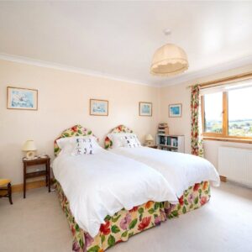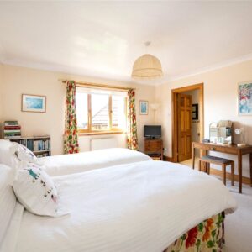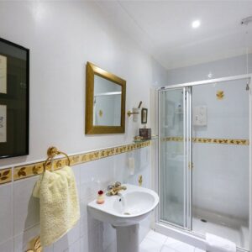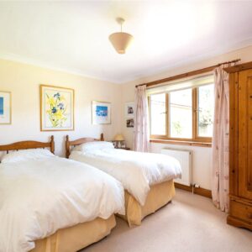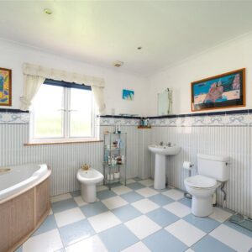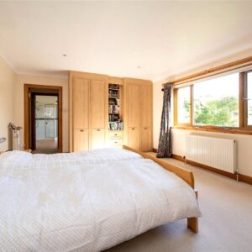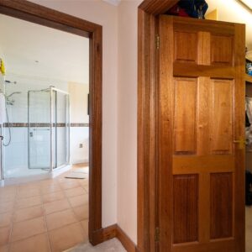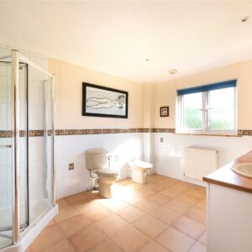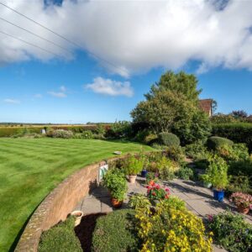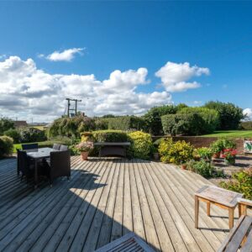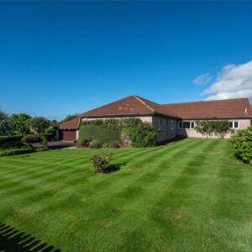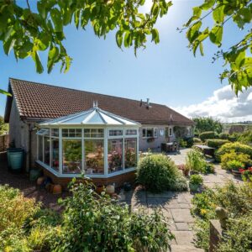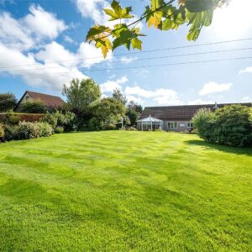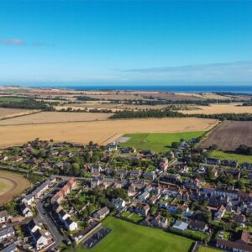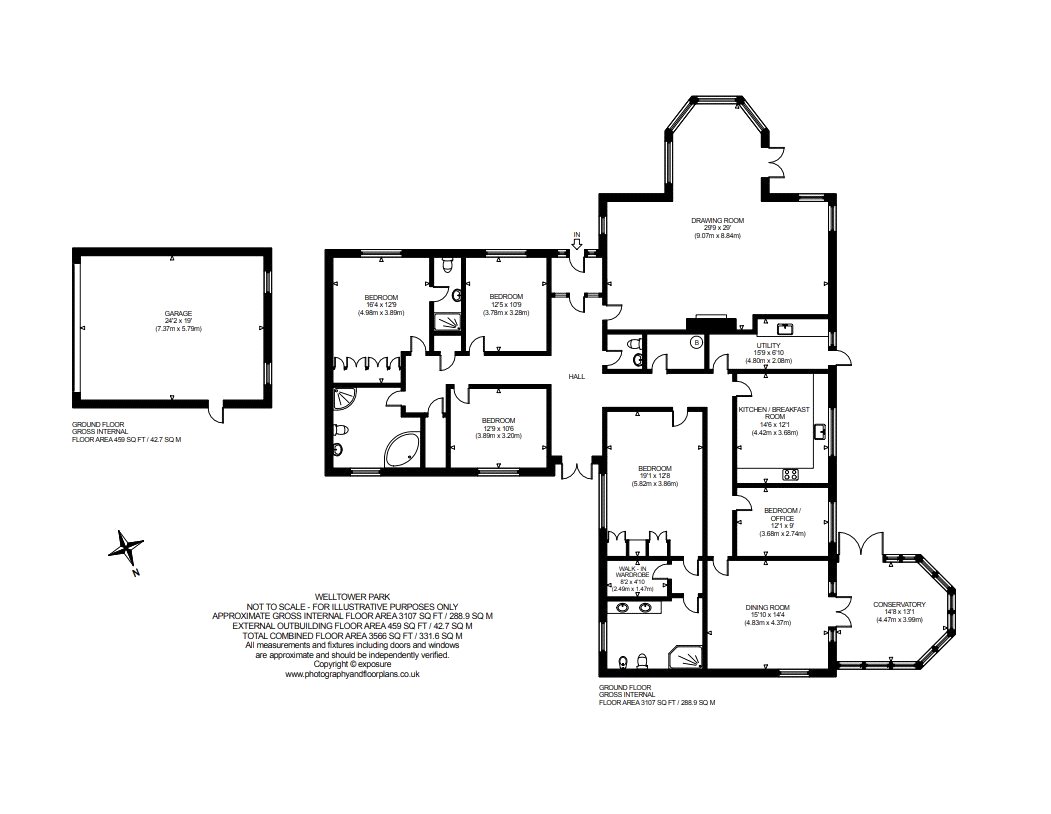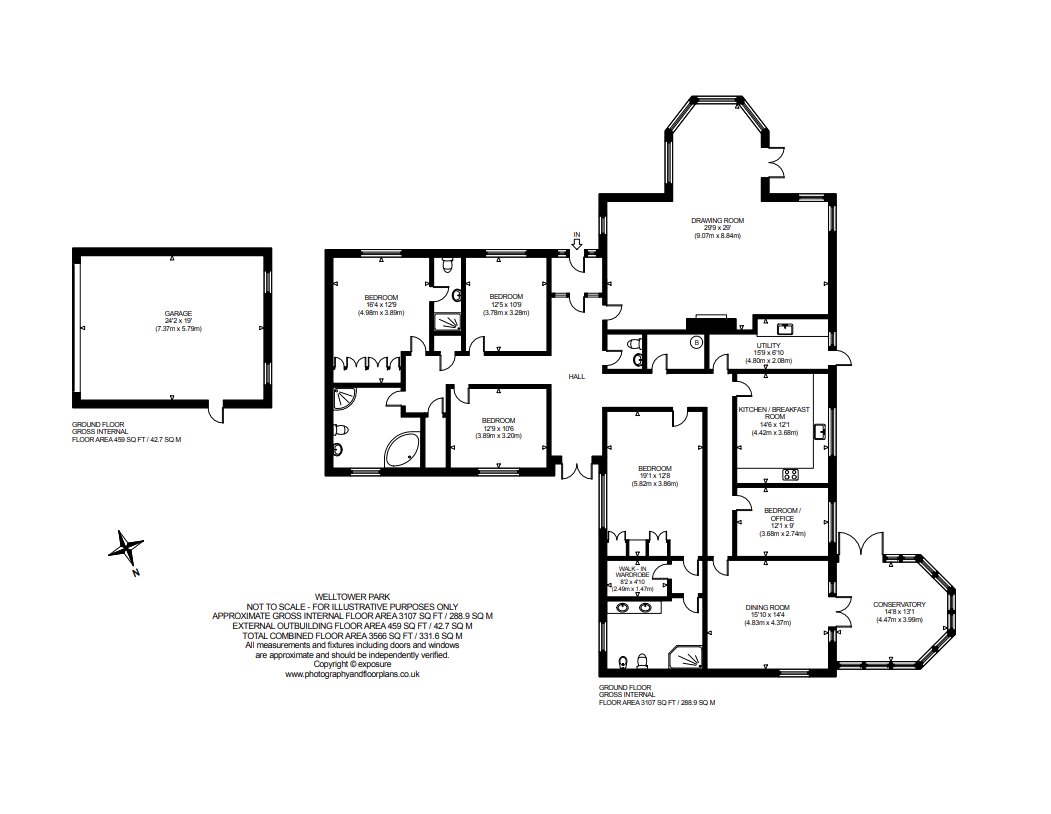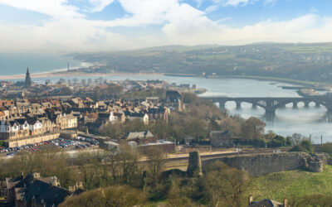6 Welltower Park, Ayton, Eyemouth, Scottish Borders, TD14 5RR
Utilities & More
Utilities
Electricity: Mains SupplyWater: Mains Supply
Heating: Double Glazing, Gas Central Heating
Broadband: FTTC (Fibre to the Cabinet)
Sewerage: Mains Supply
-
Make Enquiry
Make Enquiry
Please complete the form below and a member of staff will be in touch shortly.
- Picture No. 43
- Picture No. 44
- View Brochure
- High Wellstead Brochure
- Utilities & More
- Add To Shortlist
-
Send To Friend
Send To Friend
Send details of 6 Welltower Park, Ayton, Eyemouth, Scottish Borders, TD14 5RR to a friend by completing the information below.
Property Summary
Property shortlist
Register as a buyer to save and view your property shortlist in your account.
Alternatively, you can temporarily view your shortlist here.
Utilities & More
Utilities
Electricity: Mains SupplyWater: Mains Supply
Heating: Double Glazing, Gas Central Heating
Broadband: FTTC (Fibre to the Cabinet)
Sewerage: Mains Supply
-
Make Enquiry
Make Enquiry
Please complete the form below and a member of staff will be in touch shortly.
- Picture No. 43
- Picture No. 44
- View Brochure
- High Wellstead Brochure
- Utilities & More
- Add To Shortlist
-
Send To Friend
Send To Friend
Send details of 6 Welltower Park, Ayton, Eyemouth, Scottish Borders, TD14 5RR to a friend by completing the information below.
Floor plan, location and Street View
Please note that the map location is based on postcode coordinates and is a guide only. Street View is provided by Google and imagery may not be current.
Full Details
PROPERTY DESCRIPTION
High Wellstead is a 4/5 bedroom detached bungalow, built in 2001 by John Brown Builders, offering approximately of 288 sq m / 2174 sq ft of family accommodation. This wonderful home is in excellent condition inside and out and benefits from a 4Kw solar array, double glazing throughout, mains gas central heating and a light and bright atmosphere. The accommodation within is flexible and versatile and flows naturally from room to room and of particular note is the Drawing Room which offers direct access outside to the patio and garden.
High Wellstead has attractive mature garden grounds which surround the property on all sides. To the rear is a raised southwest facing decked area which can be accessed via the conservatory and the utility room. The decking in turn leads to a patio area and extended area of garden grounds which are mainly laid to lawn with mature borders. This area also has rural views over the surrounding countryside, a garden shed which is hidden behind shrubbery and a number of fruit canes and small vegetable patch. At the front there is a double garage which has water, power and a roller door, plenty parking on the driveway and an attractive front garden with flower beds and lawn.
ACCOMMODATION COMPRISES
Ground Floor – Vestibule, Reception Hallway, Drawing Room, Dining Room, Conservatory, Kitchen / Breakfast Room, Principal Bedroom (En-Suite & Dressing Room), Bedroom 2 (En-Suite), 2 Further Bedrooms, Family Bathroom, Cloakroom, Home Office / Bedroom 5, Utility Room, Ample Storage.
DISTANCES
Reston Train Station 3 miles, Berwick Train Station 8 miles, Belhaven School 22 miles, Longridge Tower School 11 miles, Duns 12 miles, Kelso 24 miles, Melrose 35 miles, Edinburgh City Centre 49 miles, Newcastle 73 miles. (All distances are approx)

