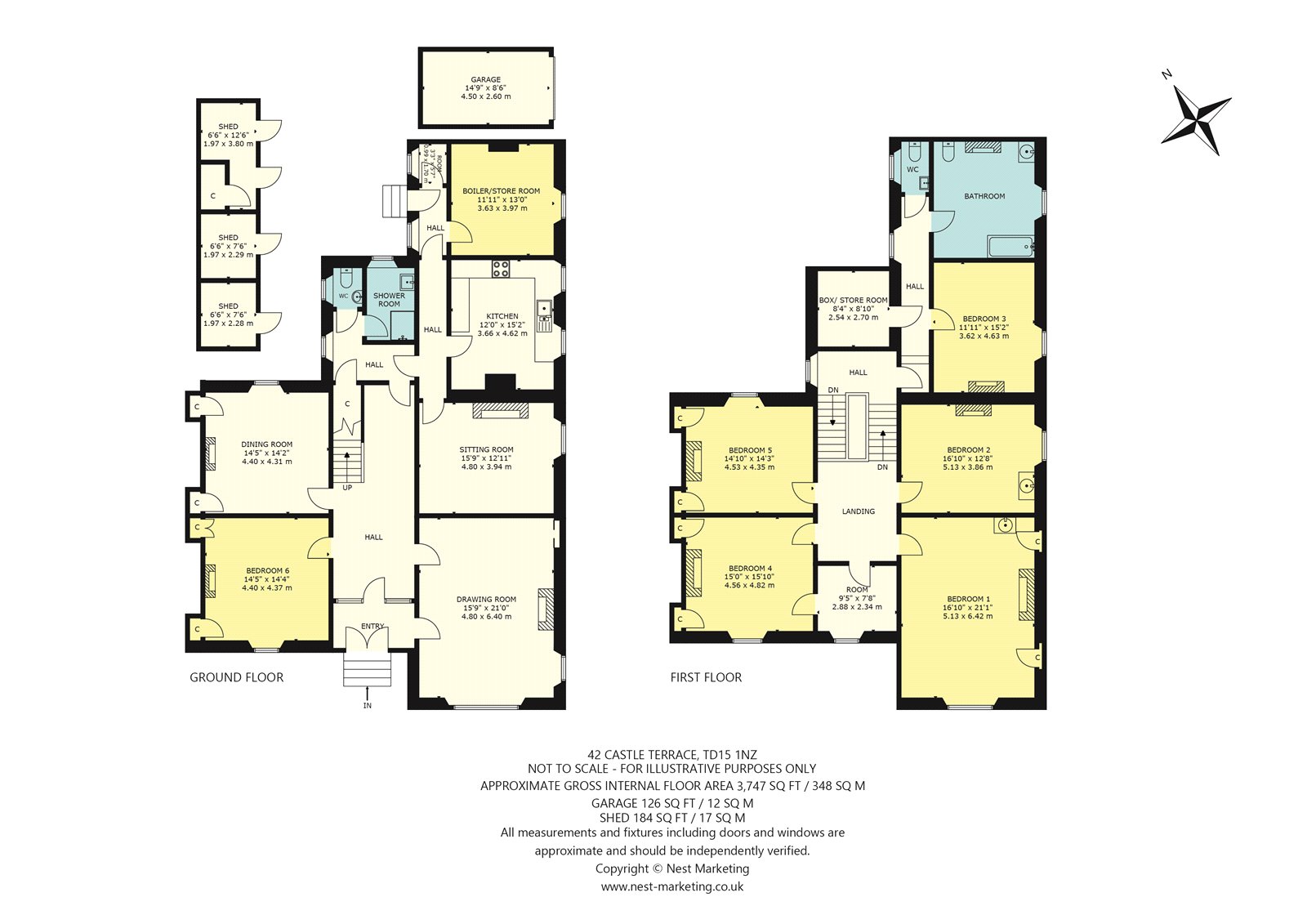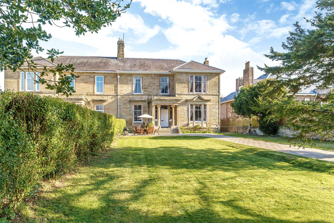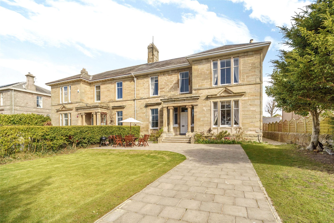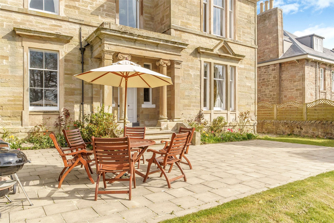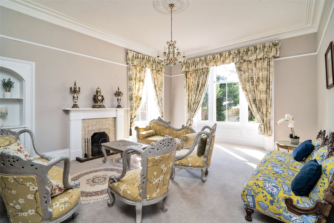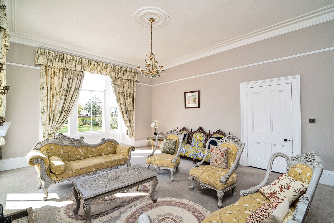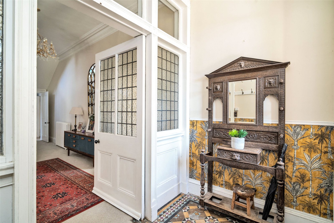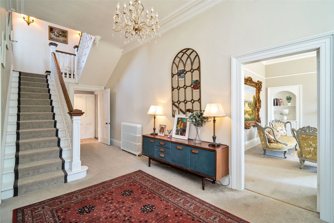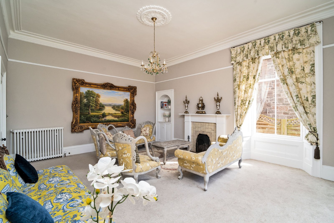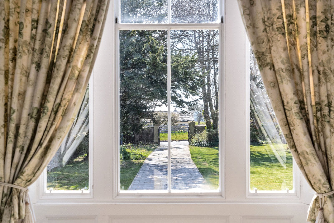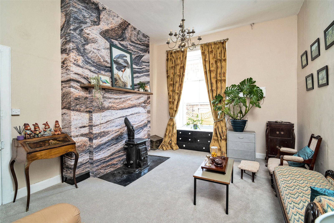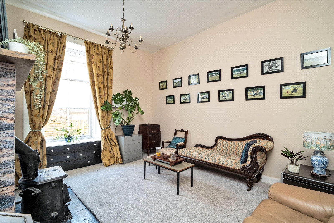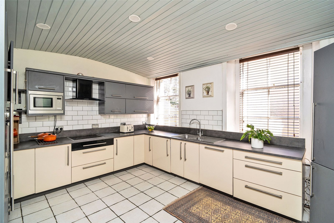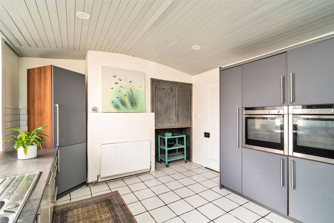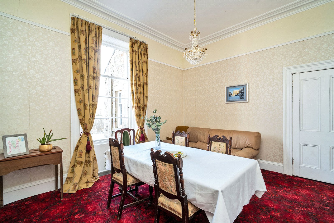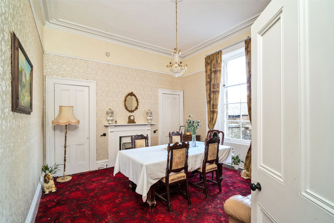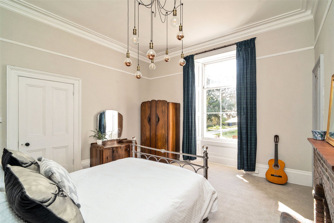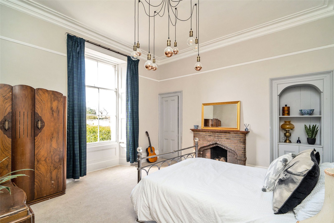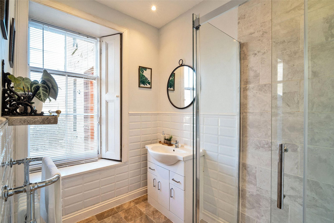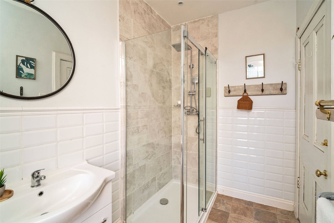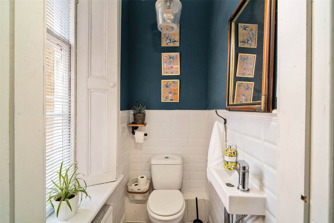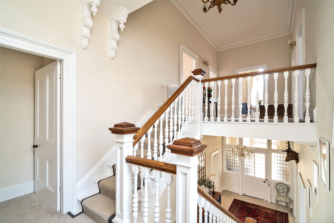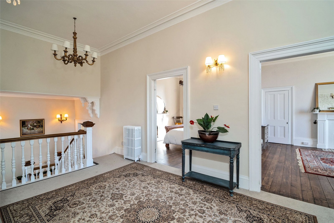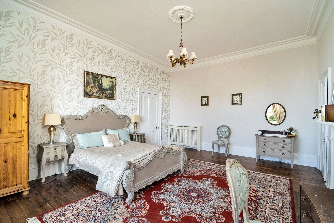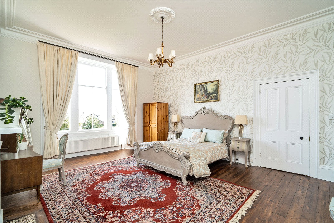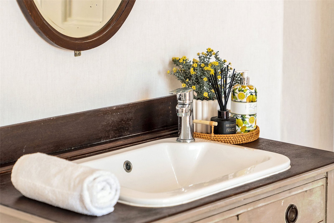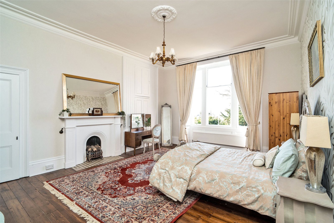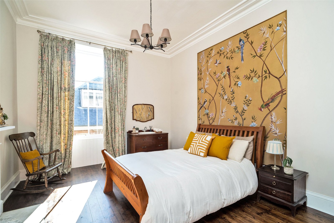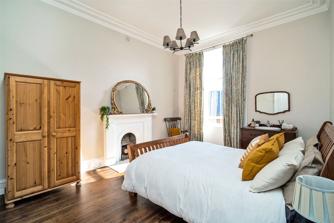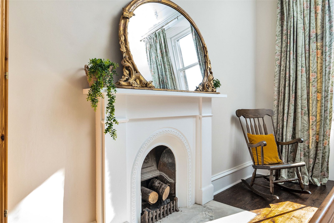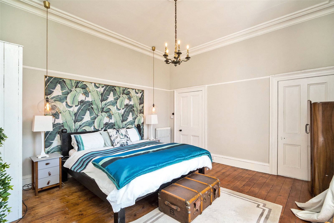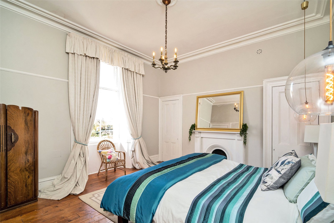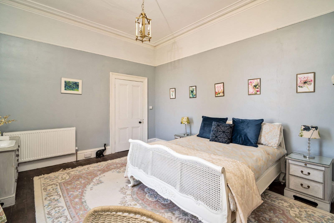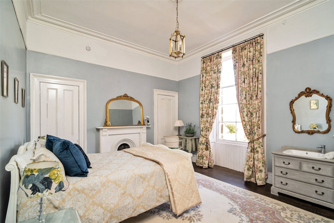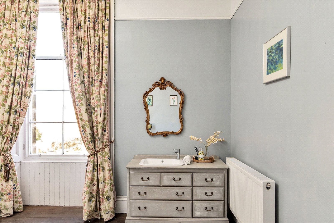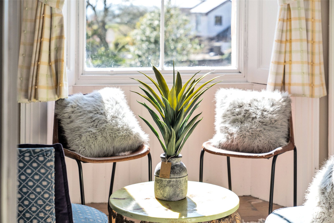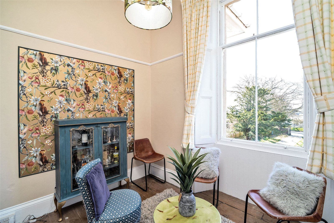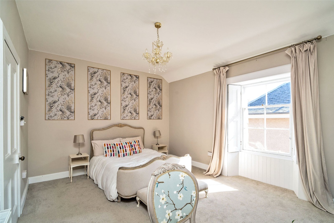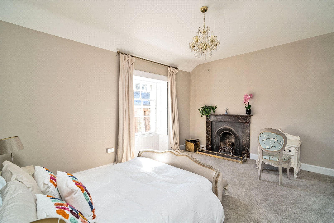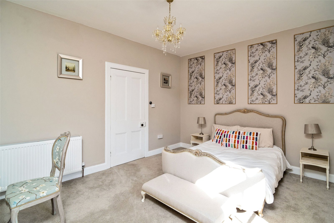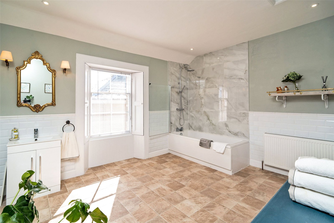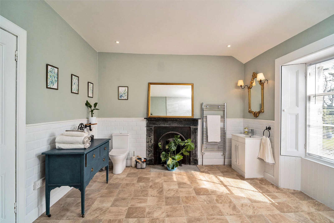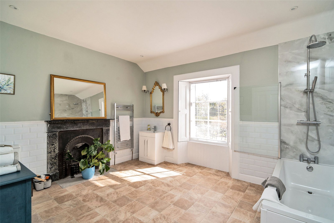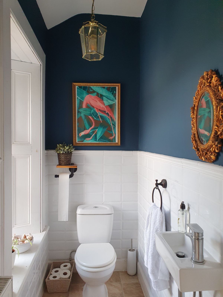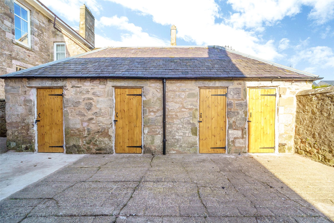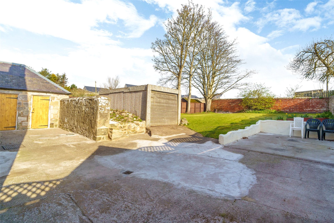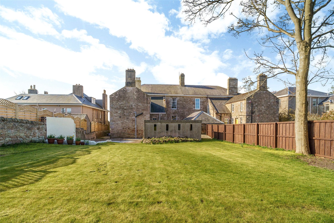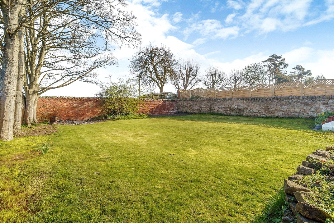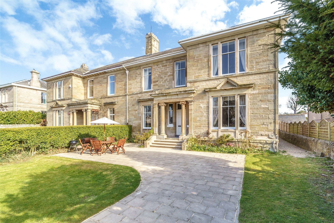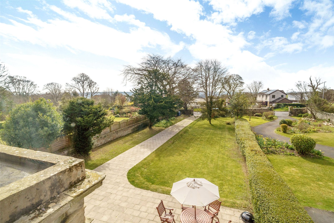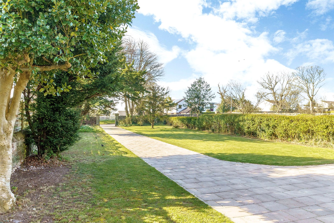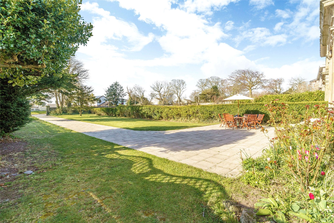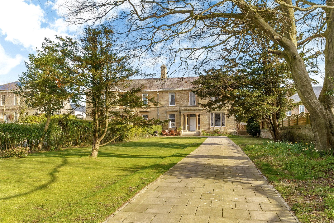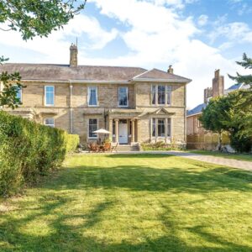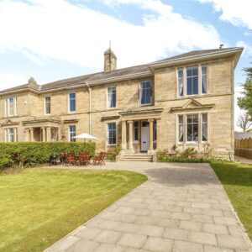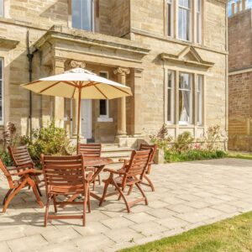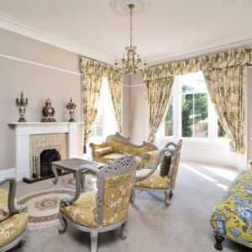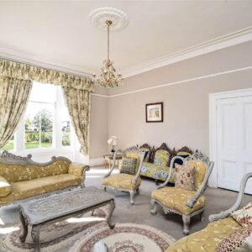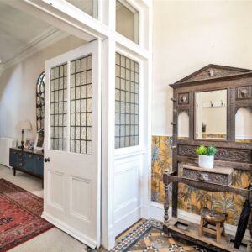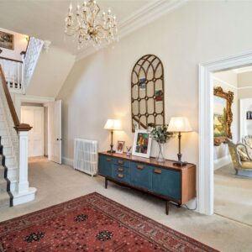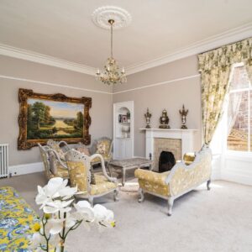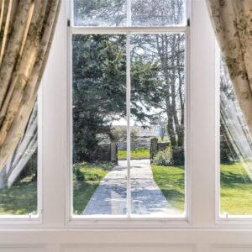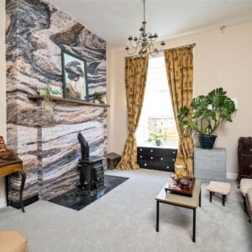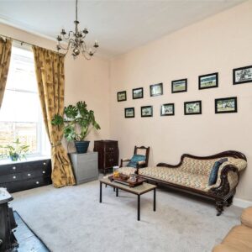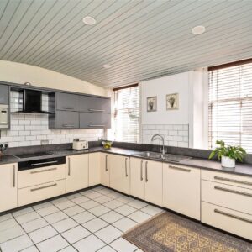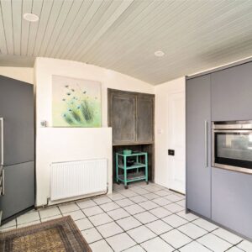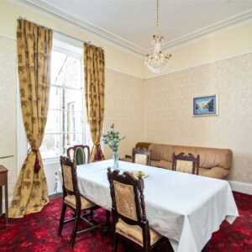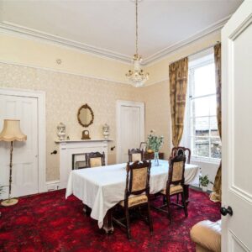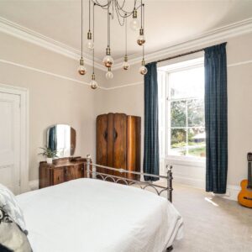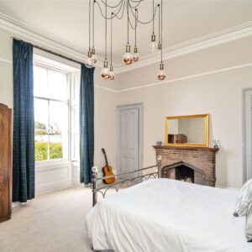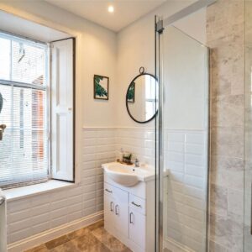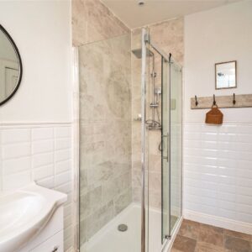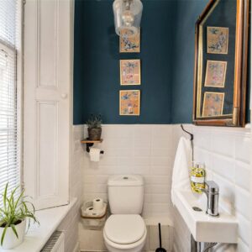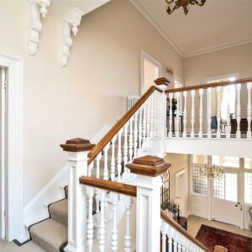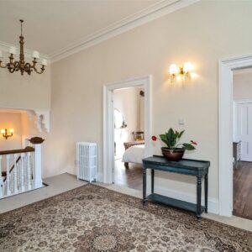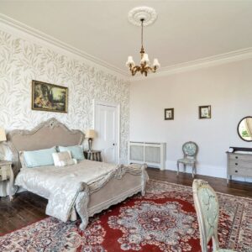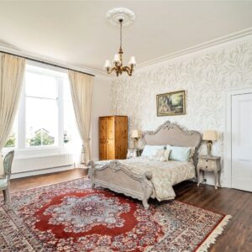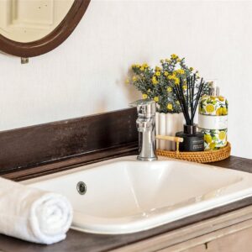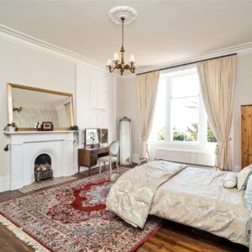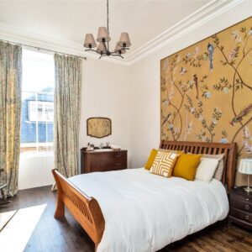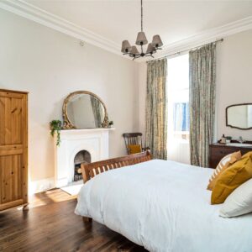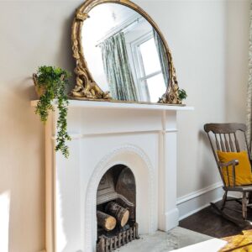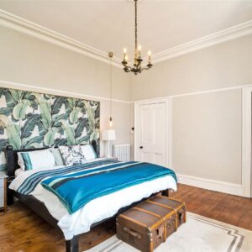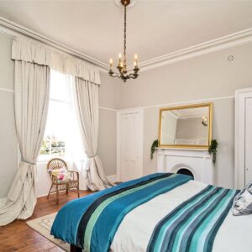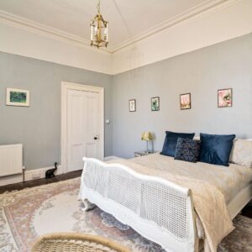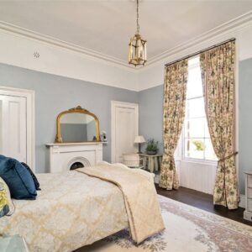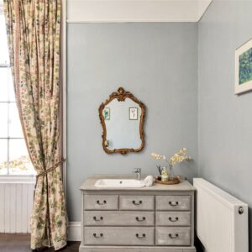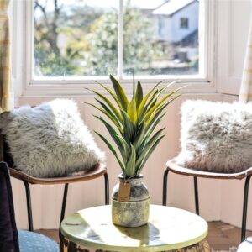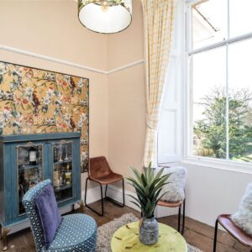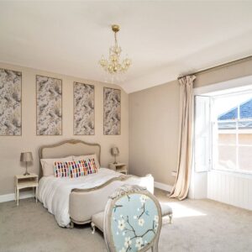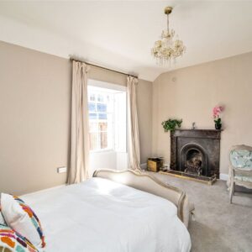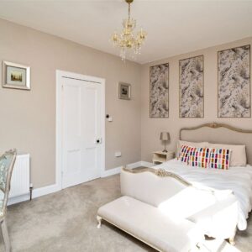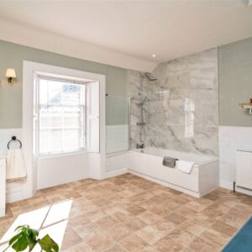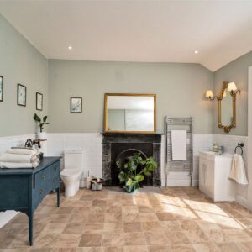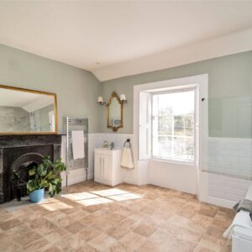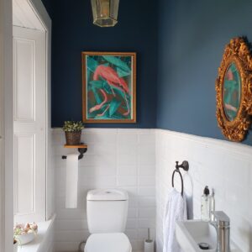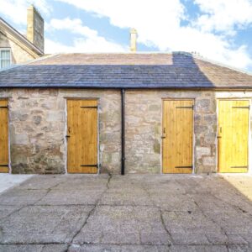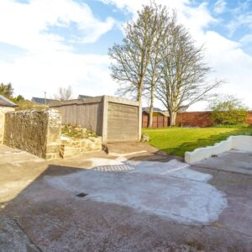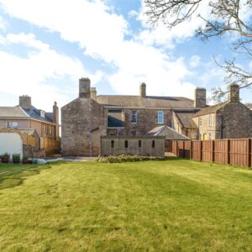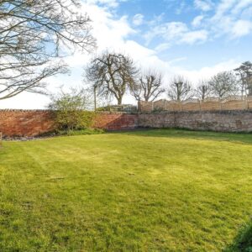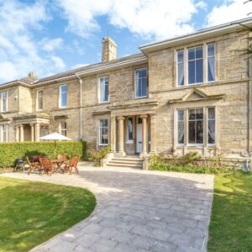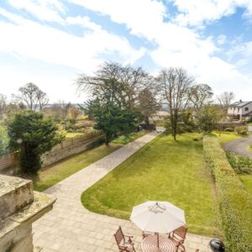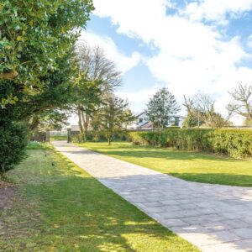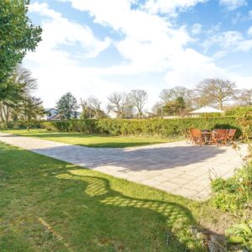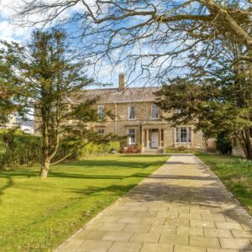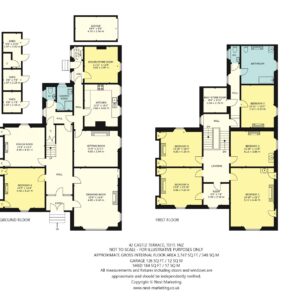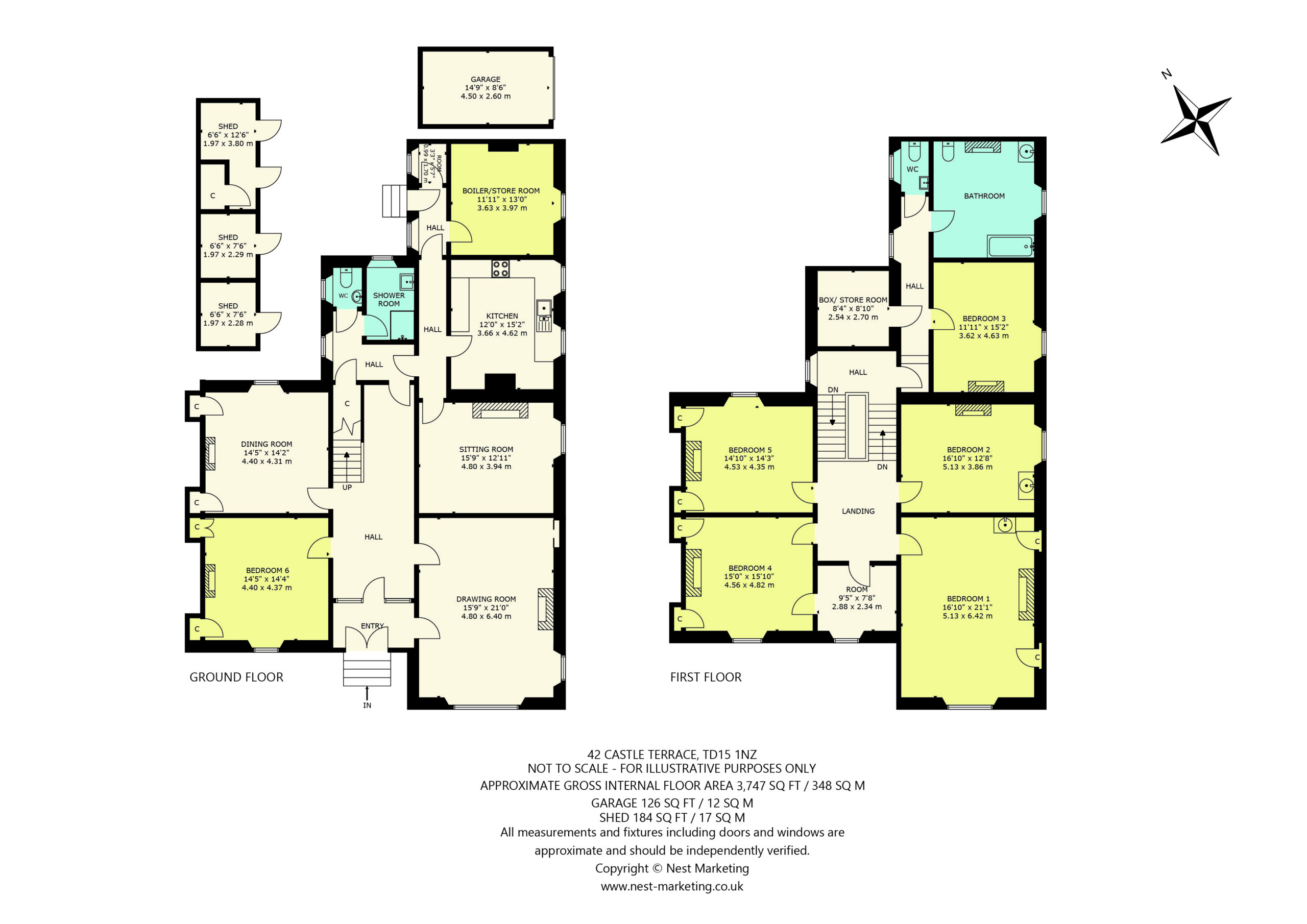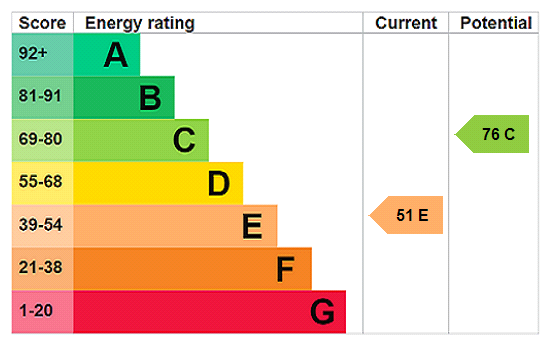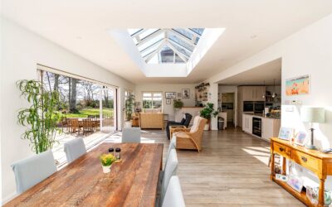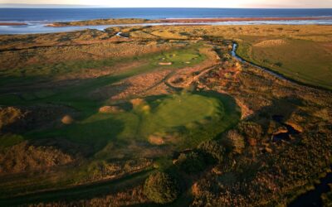Kirkland, 42 Castle Terrace, Berwick-upon-Tweed, Northumberland, TD15 1NZ
Utilities & More
Utilities
Electricity: Mains SupplyWater: Mains Supply
Heating: Gas Heating, Gas Central Heating
Broadband: Cable
Sewerage: Mains Supply
-
Make Enquiry
Make Enquiry
Please complete the form below and a member of staff will be in touch shortly.
- Floorplan
- View EPC
- Kirkland Digital Brochure
- Kirkland Video Tour
- Utilities & More
- Add To Shortlist
-
Send To Friend
Send To Friend
Send details of Kirkland, 42 Castle Terrace, Berwick-upon-Tweed, Northumberland, TD15 1NZ to a friend by completing the information below.
Property Summary
Property shortlist
Register as a buyer to save and view your property shortlist in your account.
Alternatively, you can temporarily view your shortlist here.
Utilities & More
Utilities
Electricity: Mains SupplyWater: Mains Supply
Heating: Gas Heating, Gas Central Heating
Broadband: Cable
Sewerage: Mains Supply
-
Make Enquiry
Make Enquiry
Please complete the form below and a member of staff will be in touch shortly.
- Floorplan
- View EPC
- Kirkland Digital Brochure
- Kirkland Video Tour
- Utilities & More
- Add To Shortlist
-
Send To Friend
Send To Friend
Send details of Kirkland, 42 Castle Terrace, Berwick-upon-Tweed, Northumberland, TD15 1NZ to a friend by completing the information below.
Floor plan, location and Street View
Please note that the map location is based on postcode coordinates and is a guide only. Street View is provided by Google and imagery may not be current.
Full Details
PROPERTY DESCRIPTION
Set within generous garden grounds, "Kirkland" 42 Castle Terrace is a distinguished period home located in one of Berwick-Upon-Tweed's most desirable residential districts. A ten minutes’ walk from Berwick's mainline railway station and the town's extensive amenities, the property enjoys a peaceful yet central location.
Main front entrance via grand stone columned canopy leading to elegant vestibule with original tiled flooring welcomes you into a spacious reception hallway. To the front of the house, an elegant sitting room benefits from dual-aspect windows and a feature fireplace, overlooking matured woodland front garden,creating a bright and inviting space. A downstairs double bedroom, complete with built-in storage and its own fireplace, offers flexible accommodation. Adjacent to this, the dining room also features built-in storage and a fireplace, providing an ideal setting for formal entertaining.
Moving through the property, a rear hallway leads to a WC and a shower room, followed by a snug/family room with a log burner-perfect for relaxed gatherings. The kitchen is well-equipped with a range of wall and floor units, a double oven, hob, and an integrated fridge/freezer. A large boiler/storage room and a walk-in storage/larder completes the ground floor accommodation.
A staircase leads to the first-floor half landing, where a charming double bedroom with a fireplace is positioned, alongside a spacious family bathroom with its own fireplace and a separate WC and a good sized storage room. Continuing up, the main landing provides access to four further double bedrooms including spacious south facing master bedroom, three of the bedrooms feature wash hand basins, all boasting period fireplaces. A small sitting area at the end of the landing offers an additional versatile space, ideal for use as a home office or reading room. Benefiting from original ornate high ceilings throughout, adding to the feeling of opulent comfort.
Set within generous garden grounds to the front and rear, the property is accessed via a private driveway. The large front garden with mature trees near the entrance gates, provides a sense of privacy from the street while also offering off-street parking for several vehicles. The expansive rear garden features a well-maintained lawn, a range of outbuildings, a garage, and ample space for outdoor enjoyment, enhancing the property's overall appeal.
ACCOMMODATION COMPRISES
Ground Floor - Vestibule, Reception Hallway, Sitting Room, Dining Room, Kitchen, Bedrooms 6, Snug, Family Room, Boiler/Storeroom, larder, Shower Room, WC.
First Floor - Large Landing, 5 Double Bedrooms, Family Bathroom, WC, Snug/Office.
Garden Grounds - Private Front & Rear Garden Grounds, Driveway, Garage, Outbuildings, Courtyard
DISTANCES:
Berwick Train Station 0.6 mile, Norham 8.5 miles, Kelso 24 miles, Bamburgh 20 miles, Alnwick 31 miles, Edinburgh City Centre 60 miles, Newcastle 63 miles.
(all distances are approximate)

