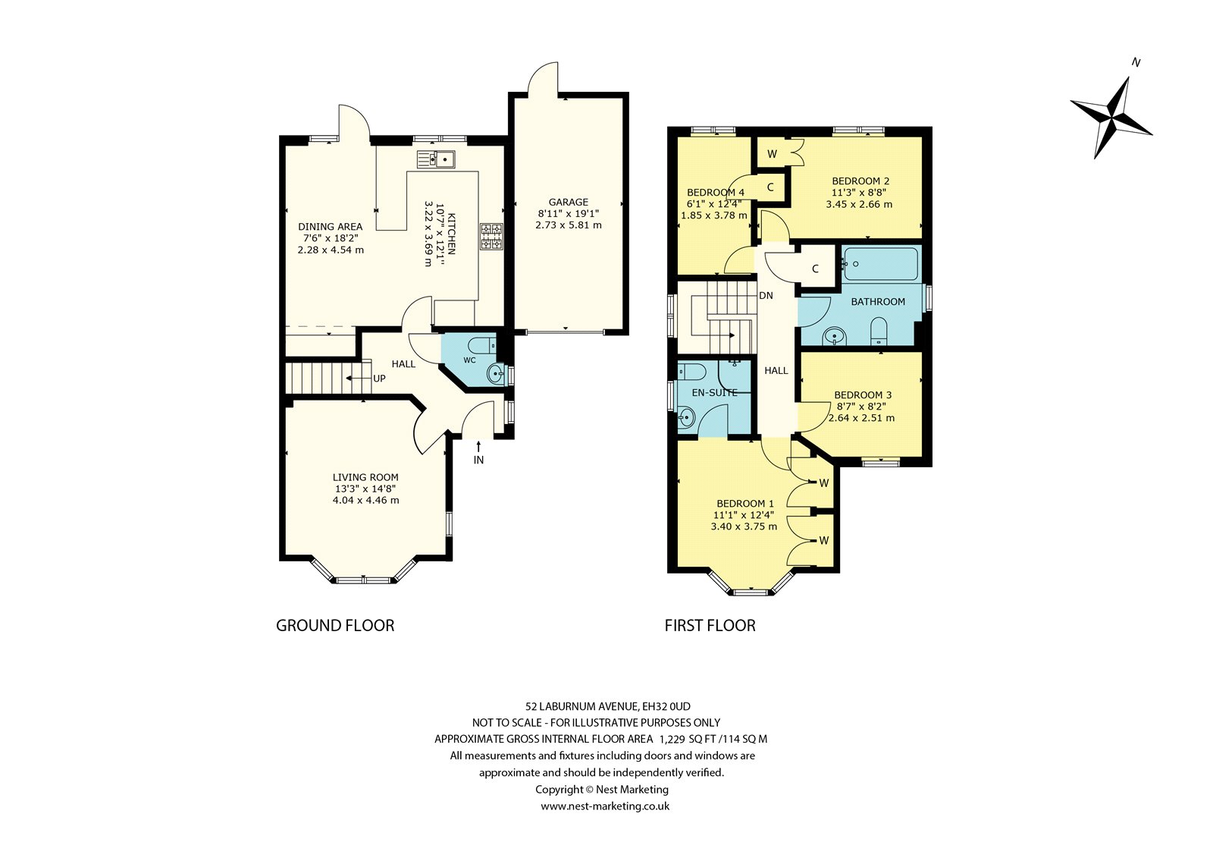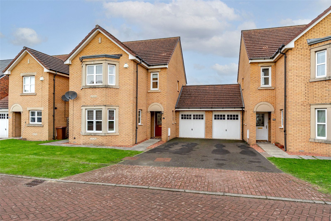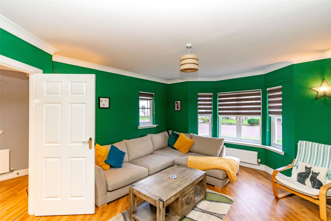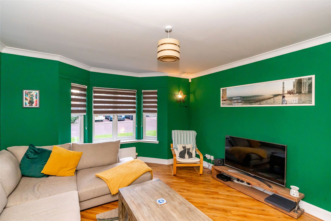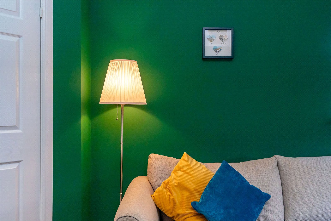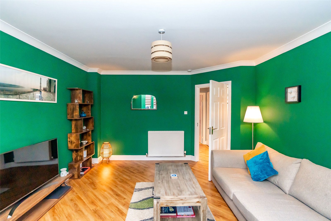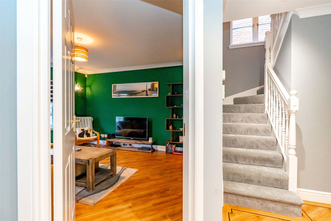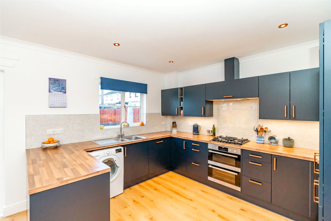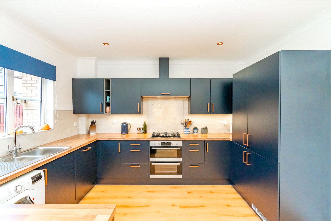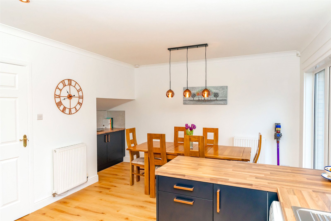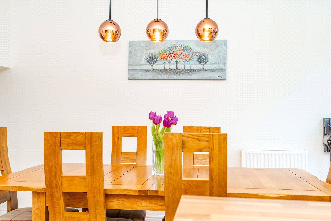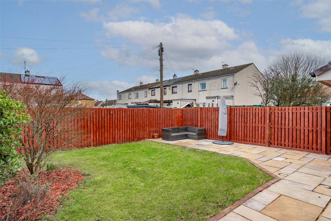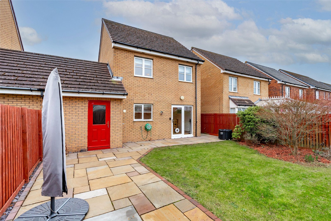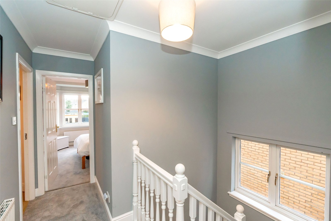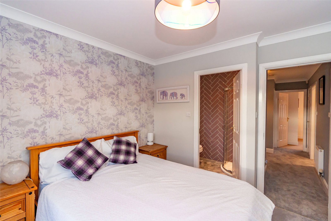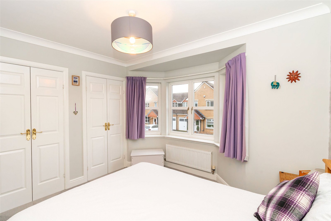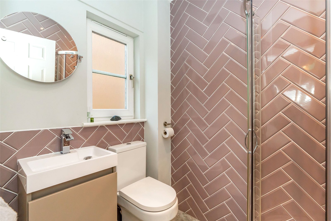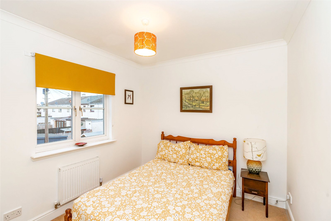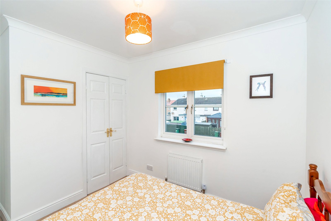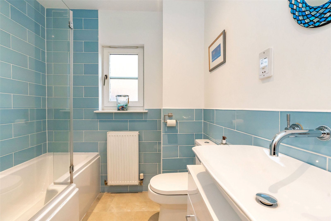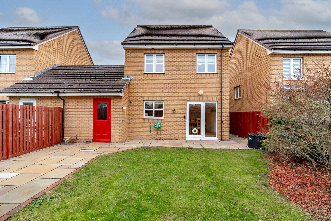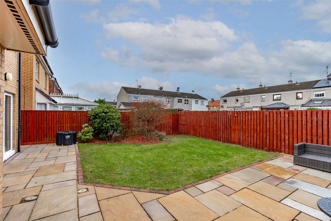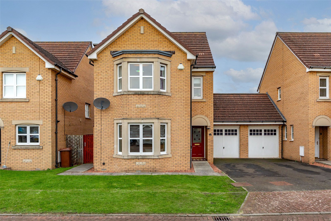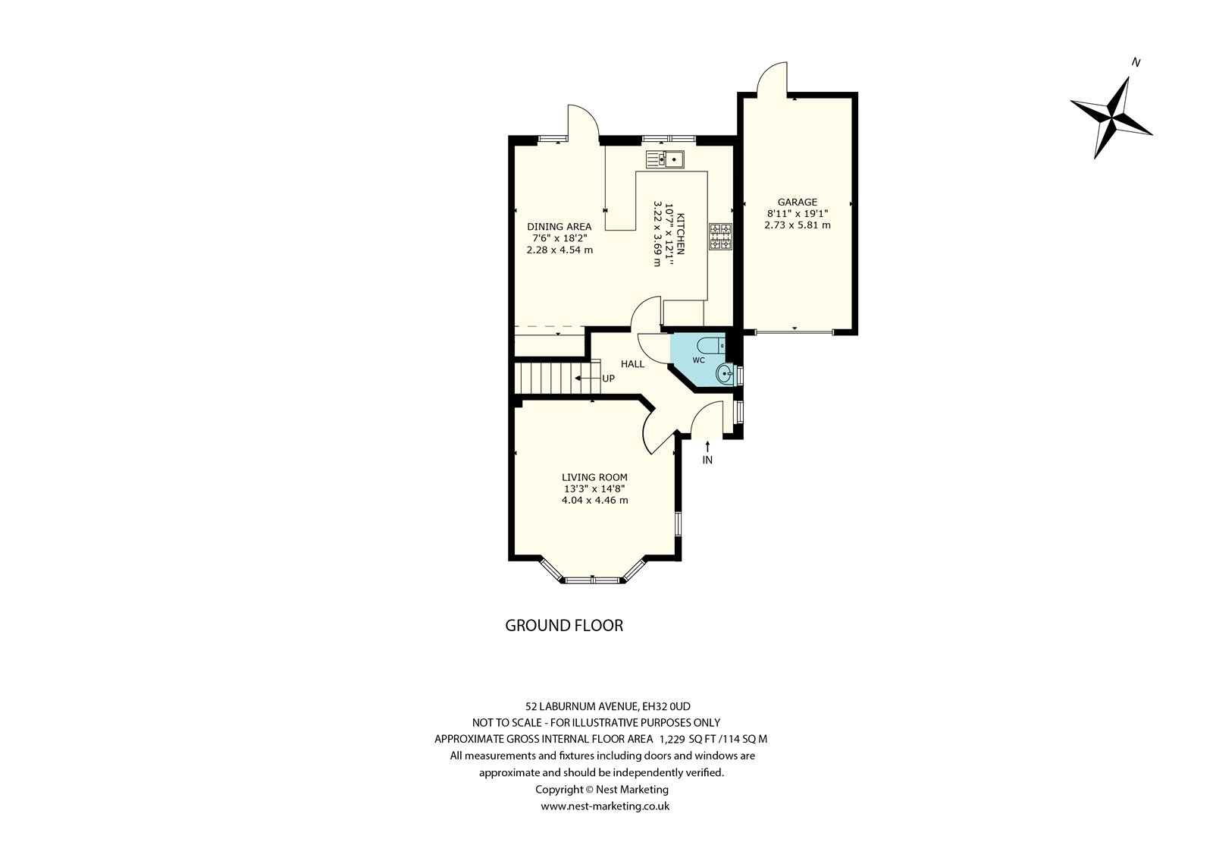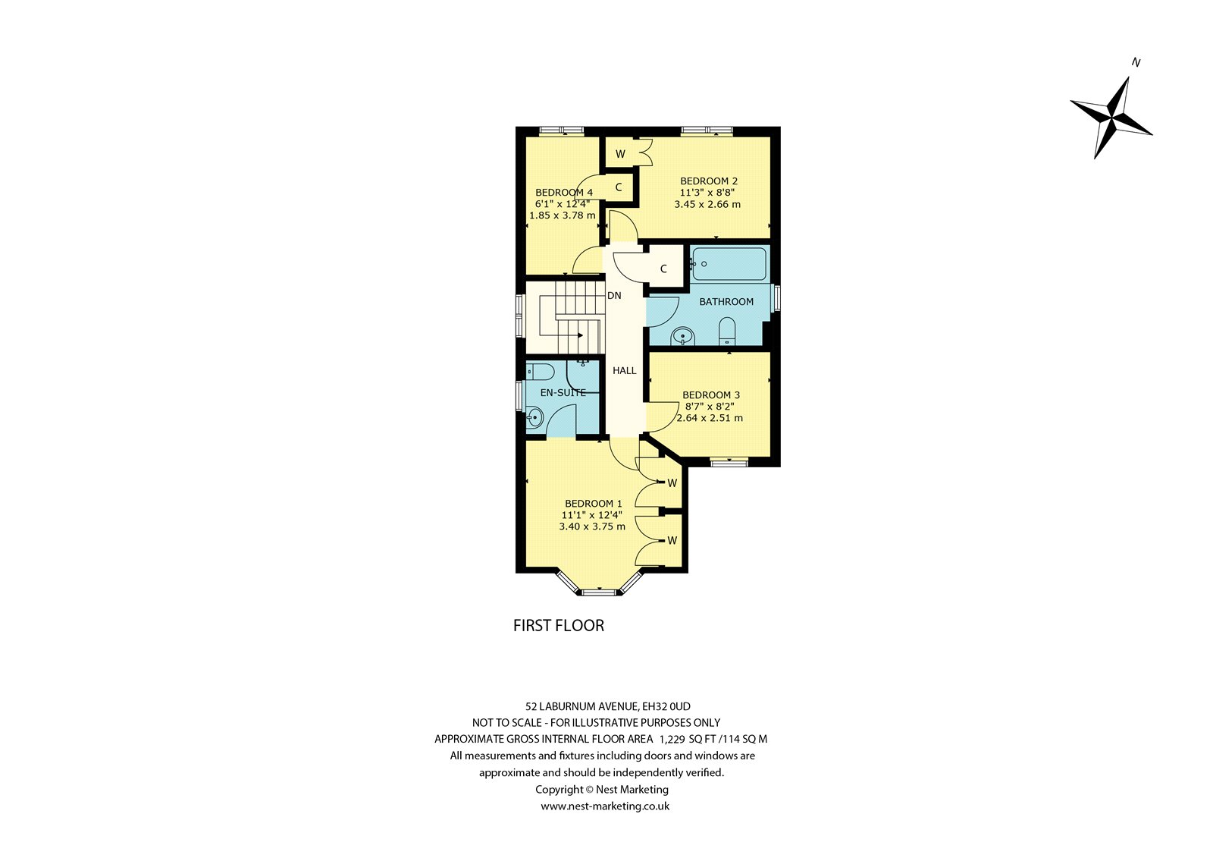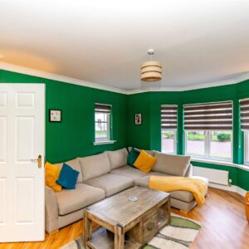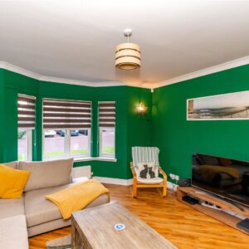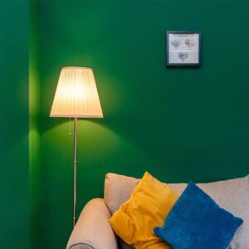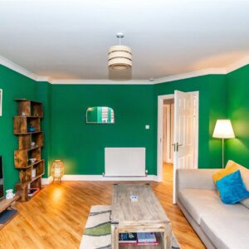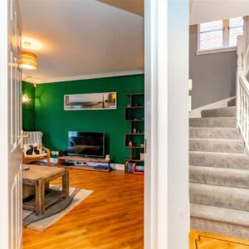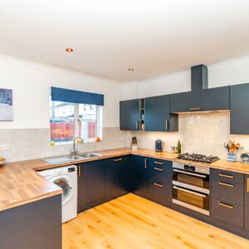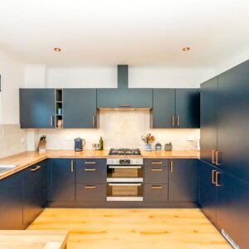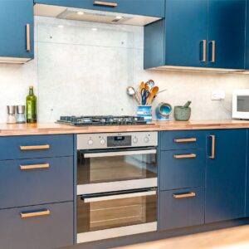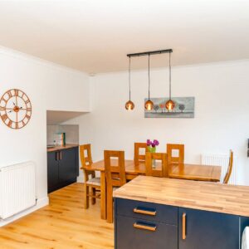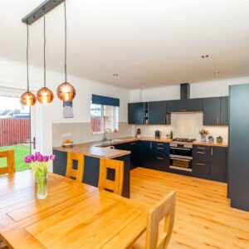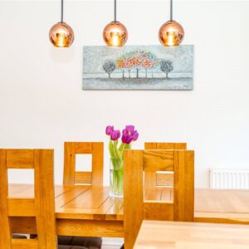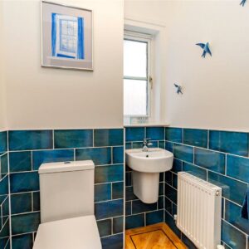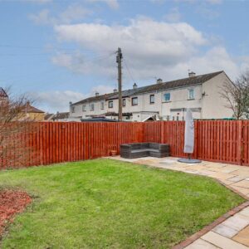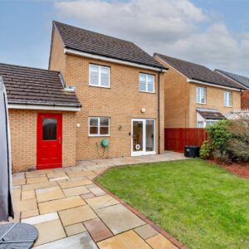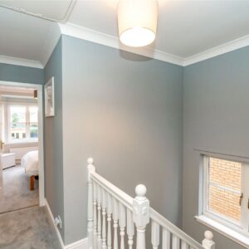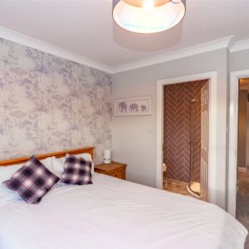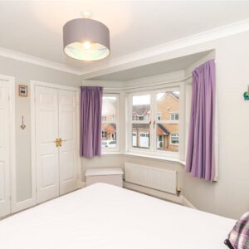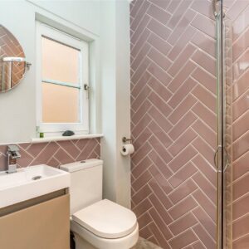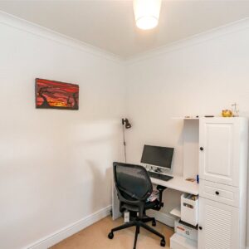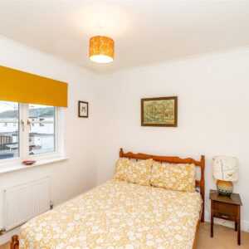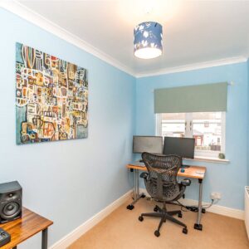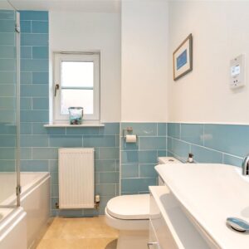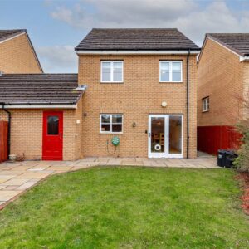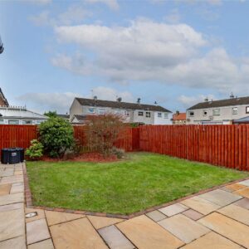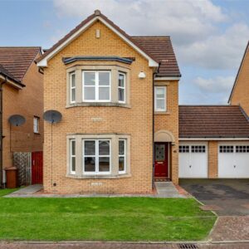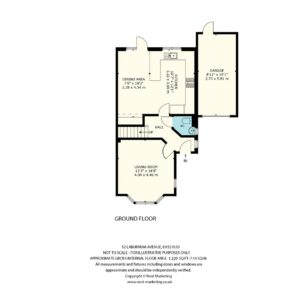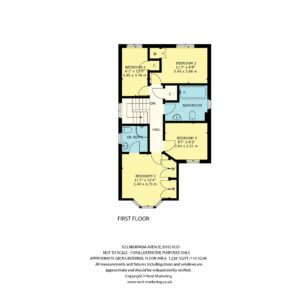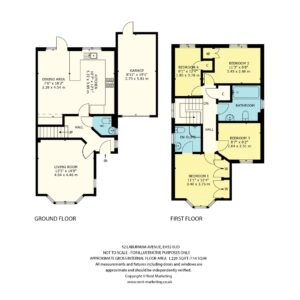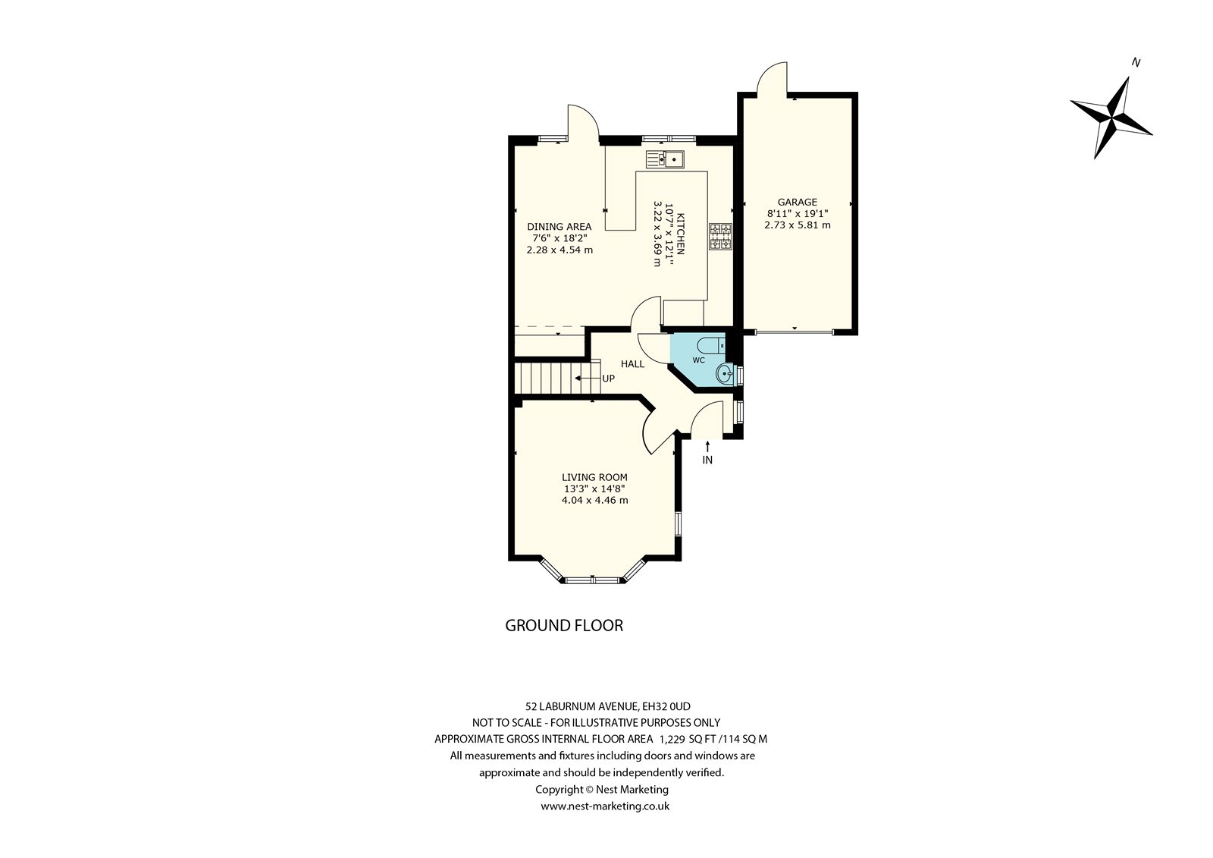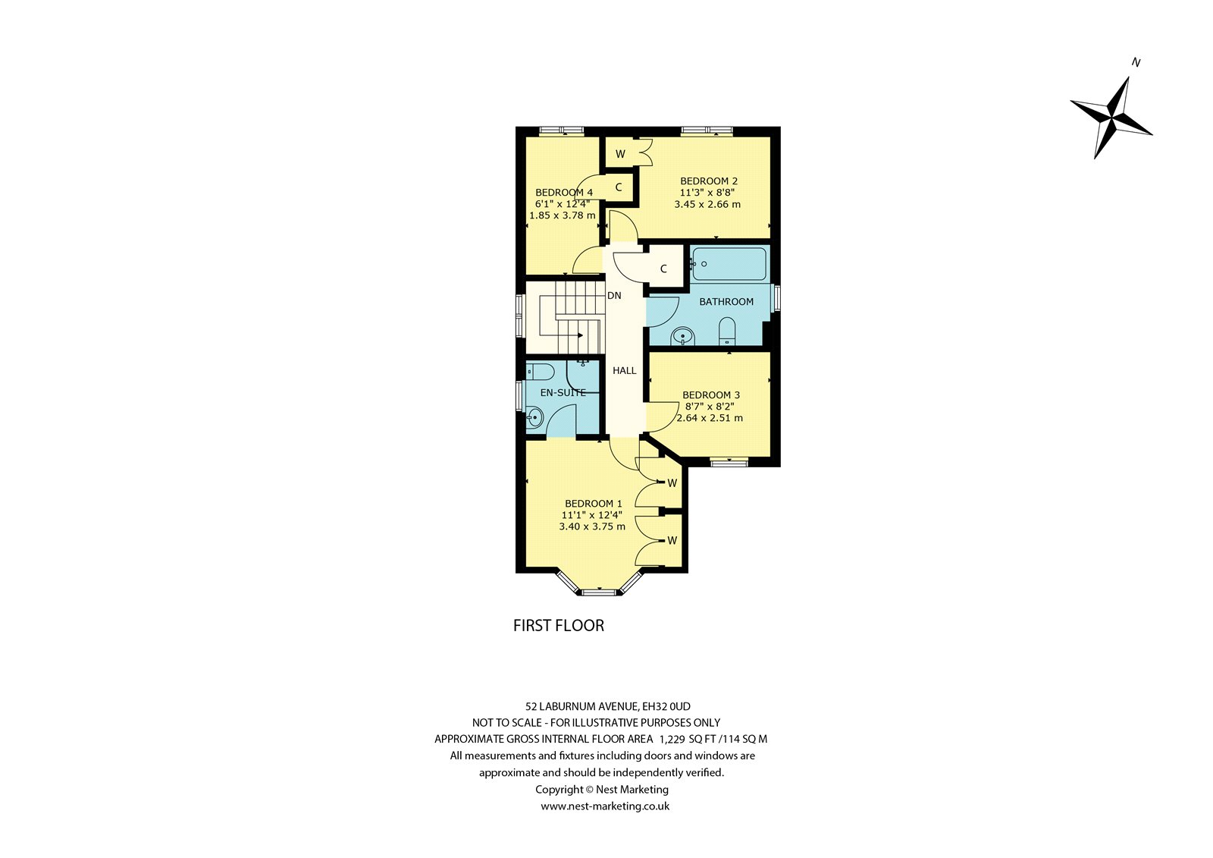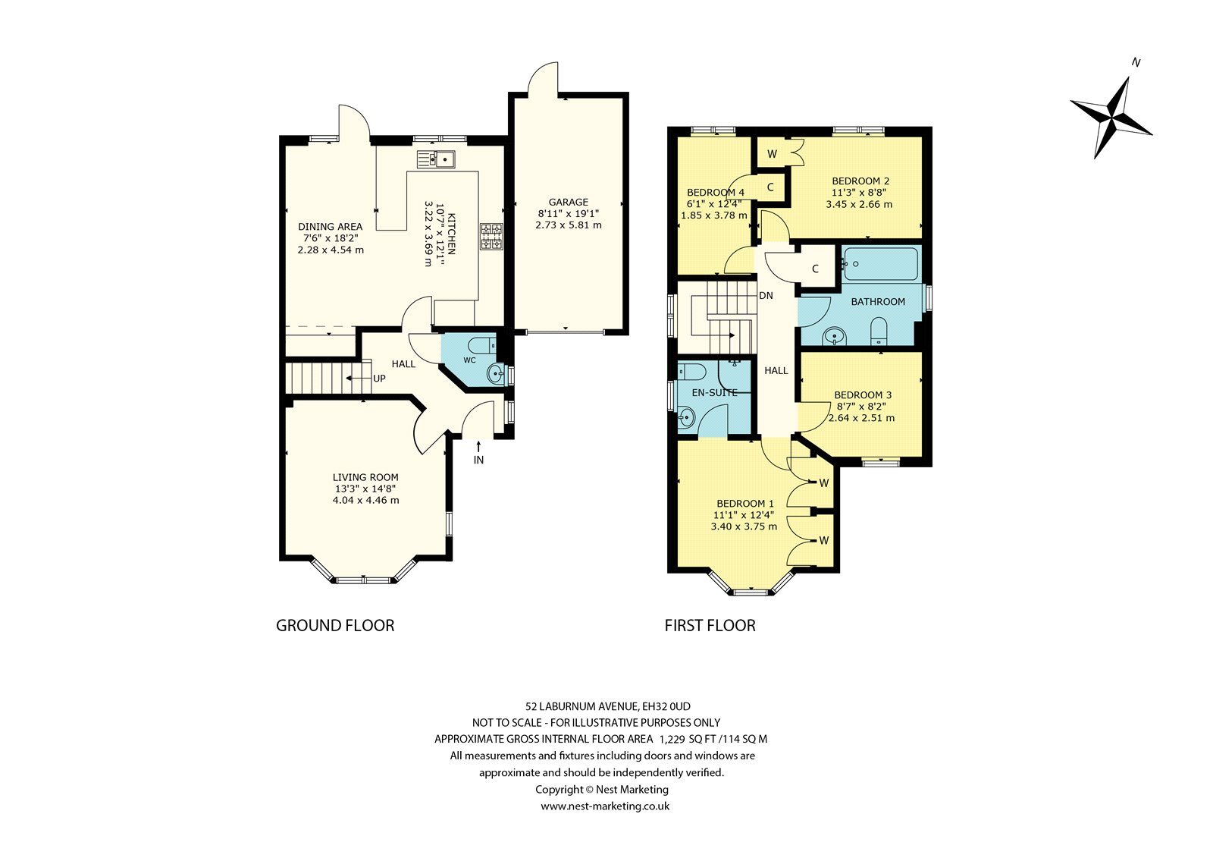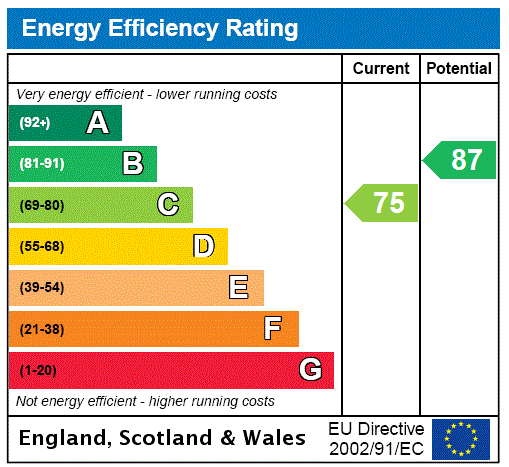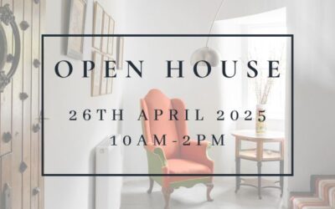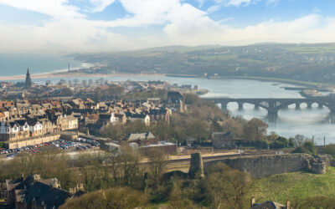Laburnum Avenue, Port Seton, Prestonpans, East Lothian, EH32 0UD
Utilities & More
Utilities
Electricity: Mains SupplyWater: Mains Supply
Heating: Gas Central Heating
Sewerage: Mains Supply
-
Make Enquiry
Make Enquiry
Please complete the form below and a member of staff will be in touch shortly.
- Ground Floor
- First Floor
- Floorplan
- View EPC
- Laburnum Avenue Digital Brochure
- Laburnum Avenue Matterport Tour
- Utilities & More
- Add To Shortlist
-
Send To Friend
Send To Friend
Send details of Laburnum Avenue, Port Seton, Prestonpans, East Lothian, EH32 0UD to a friend by completing the information below.
Property Summary
Property shortlist
Register as a buyer to save and view your property shortlist in your account.
Alternatively, you can temporarily view your shortlist here.
Utilities & More
Utilities
Electricity: Mains SupplyWater: Mains Supply
Heating: Gas Central Heating
Sewerage: Mains Supply
-
Make Enquiry
Make Enquiry
Please complete the form below and a member of staff will be in touch shortly.
- Ground Floor
- First Floor
- Floorplan
- View EPC
- Laburnum Avenue Digital Brochure
- Laburnum Avenue Matterport Tour
- Utilities & More
- Add To Shortlist
-
Send To Friend
Send To Friend
Send details of Laburnum Avenue, Port Seton, Prestonpans, East Lothian, EH32 0UD to a friend by completing the information below.
Floor plan, location and Street View
Please note that the map location is based on postcode coordinates and is a guide only. Street View is provided by Google and imagery may not be current.
Full Details
PROPERTY DETAILS
Nestled in the peaceful residential cul-de-sac of Laburnum Avenue, Port Seton, this stylish linked detached villa offers well-proportioned and flexible family living. Surrounded by landscaped gardens, this delightful home provides the perfect blend of modern comfort and practical design.
The home welcomes you into a broad reception hallway, offering seamless access to the versatile living spaces. To the front, a beautifully proportioned sitting room is bathed in natural light through a bay window, creating a warm and inviting atmosphere. To the rear, the heart of the home is a brand-new kitchen and dining room, recently installed and fitted with integrated appliances, including a fridge/freezer, dishwasher, oven, and hob. This contemporary space is perfect for family meals and entertaining, with patio doors leading directly to the private, enclosed rear garden. A convenient cloakroom/WC completes this level.
Upstairs, the bay-windowed master bedroom is a serene retreat, complemented by a stylish en-suite shower room. Three additional bedrooms offer ample flexibility for family living, home working, or guests. A modern family bathroom completes the accommodation.
The property is surrounded by mature, landscaped gardens to the front and rear, offering privacy and tranquillity. A driveway and single garage provide secure off-street parking and additional storage.
This exceptional home is ideally suited to a growing family, offering a perfect balance of space, style, and functionality in a highly desirable location.
Tenure:
Freehold
Factoring
Factoring fees for the communal areas are charged quarterly and the predicted fees for 2025 are £144.
Council Tax:
Band F.
Energy Efficiency Rating:
Band C (Rating 75)
Services:
Mains gas, water, drainage, and electricity.
Gas central heating
Full fibre broadband service is available.
Fixtures and Fittings:
All fitted carpets, curtain poles, blinds, light fittings and integrated appliances form part of the sale.
ACCOMMODATION COMPRISES
Ground Floor
Entrance Hallway, Sitting Room, Dining Kitchen, WC.
First Floor
Master Bedroom (En Suite), 3 Further Bedrooms, Family Bathroom.
Garden Grounds
Front & Rear Garden, Single Garage, Driveway
DISTANCES
Prestonpans Train Station 2 miles, Longniddry Train Station 3 miles, Musselburgh 5.5 Miles, Tranent 2.5 Miles, North Berwick 13 miles, Fort Kinnaird 8 miles, Edinburgh City Centre 13 miles,
(all distances are approximate).

