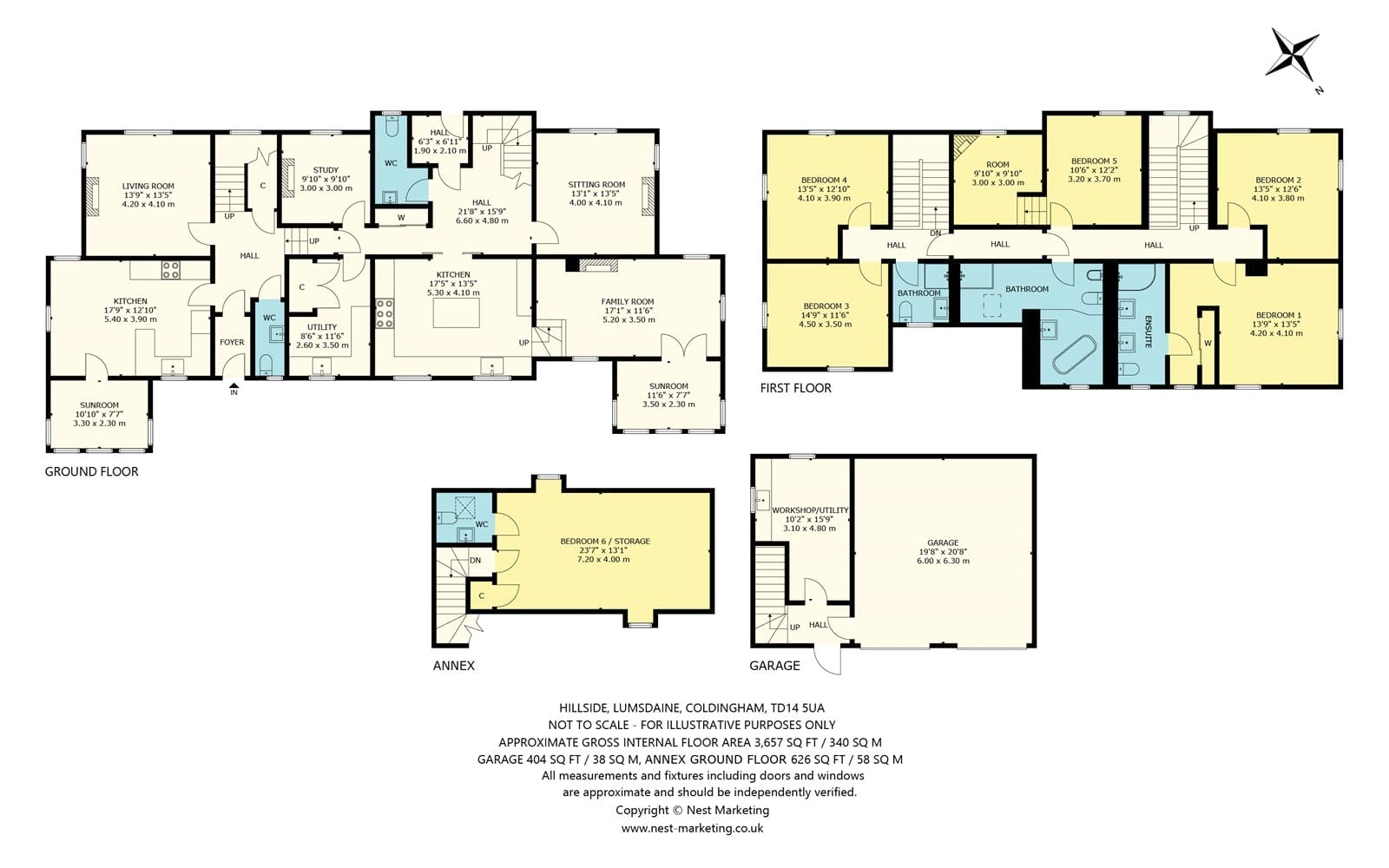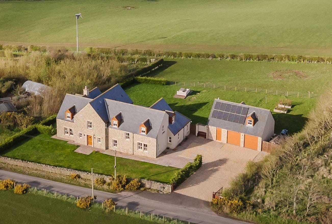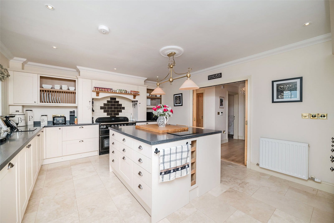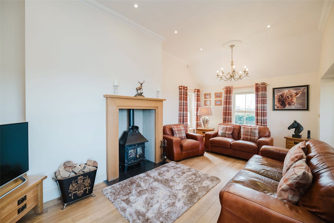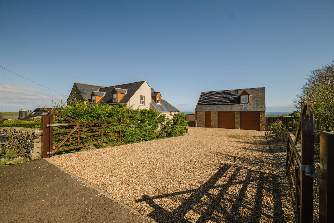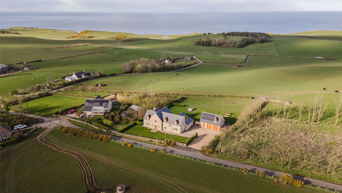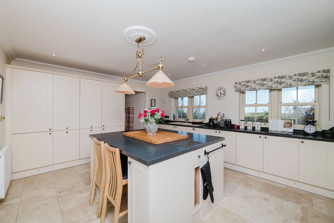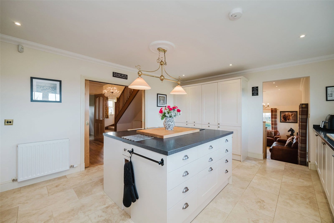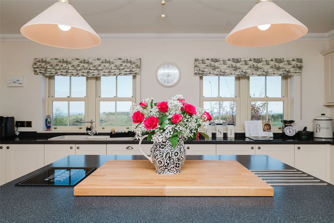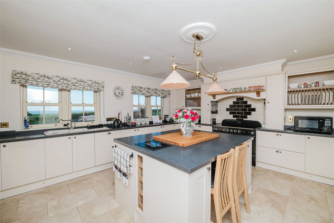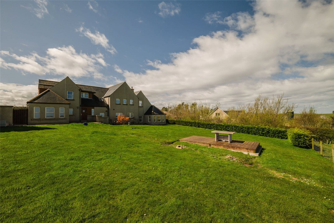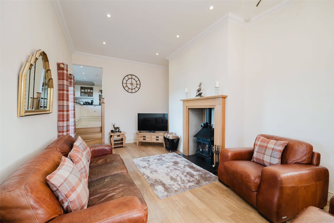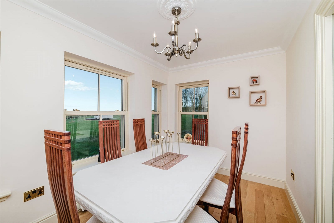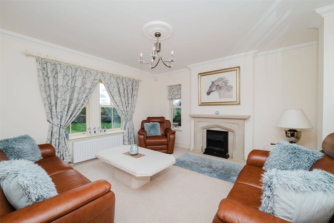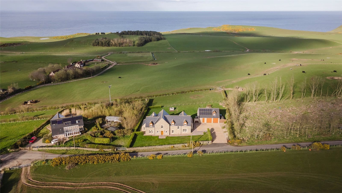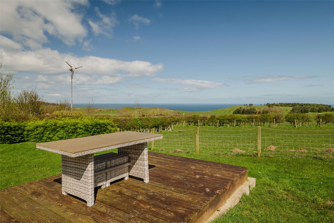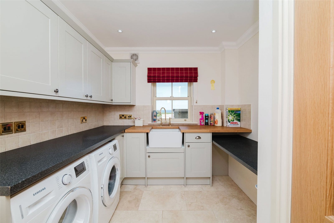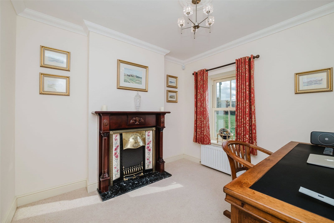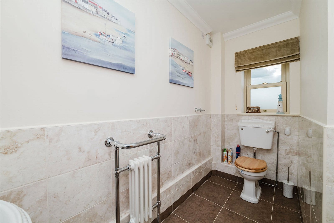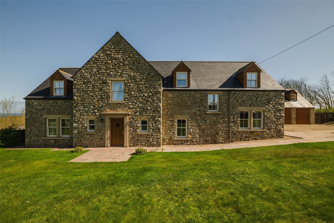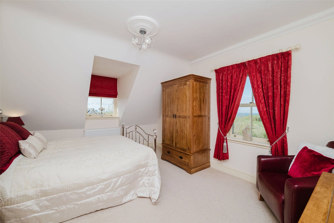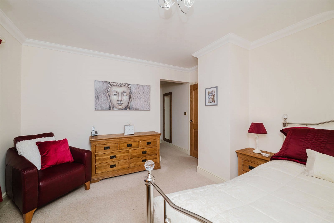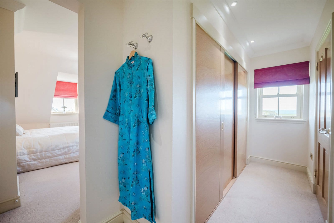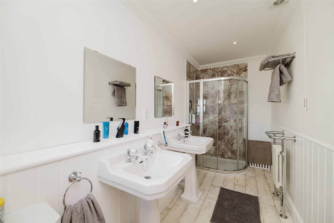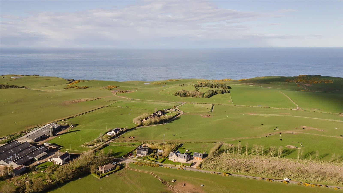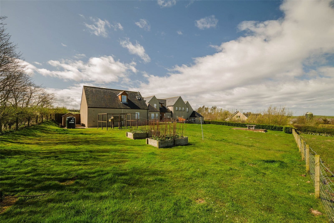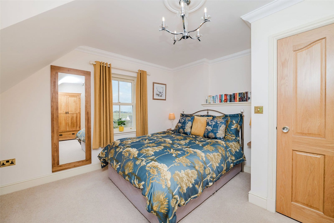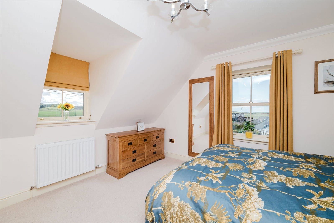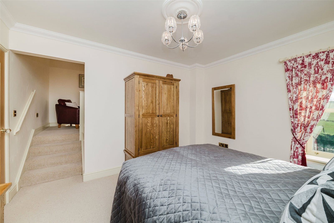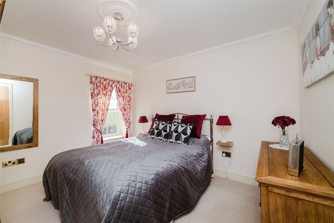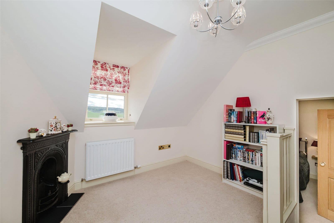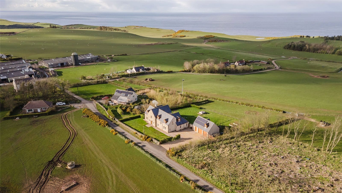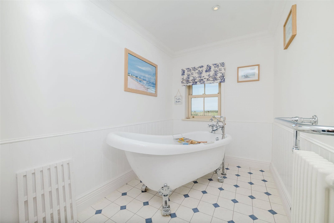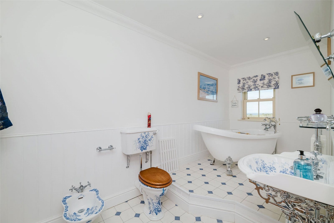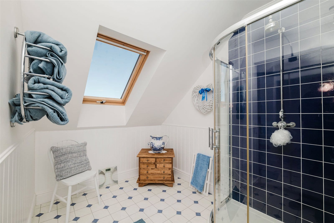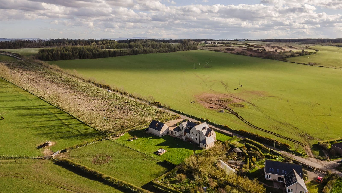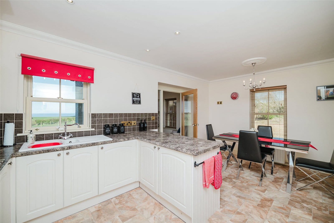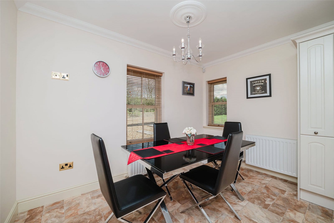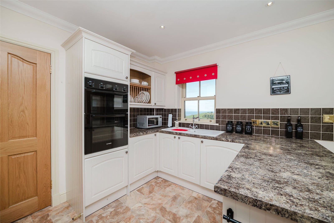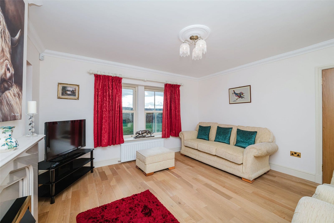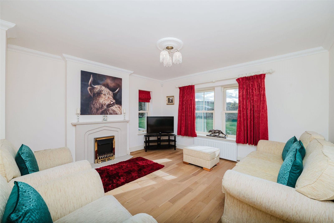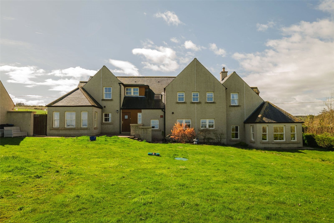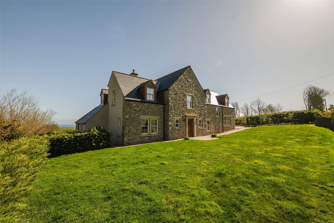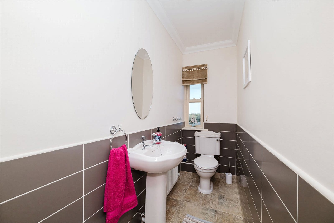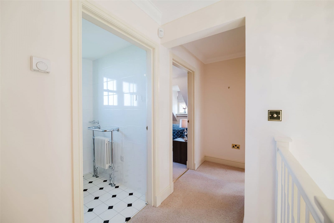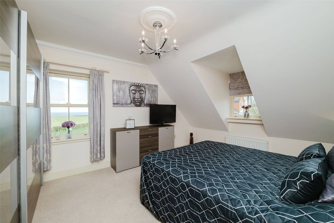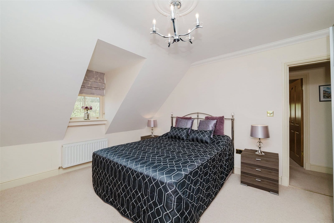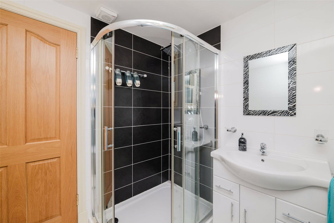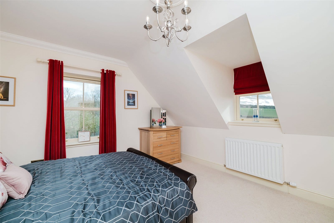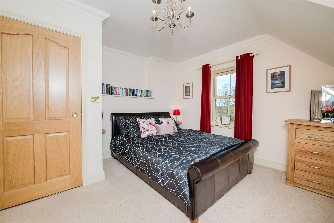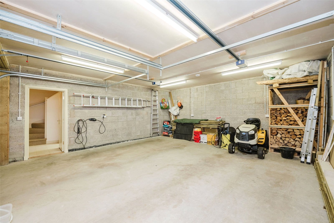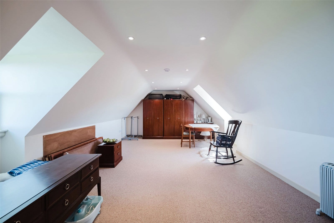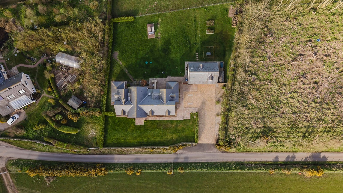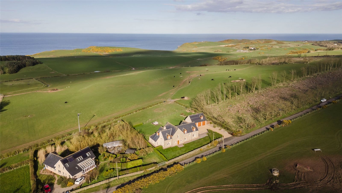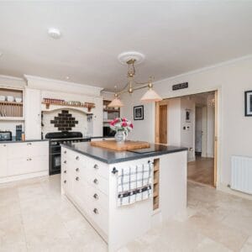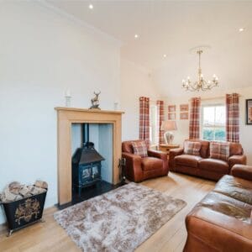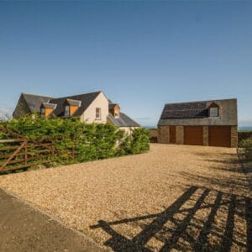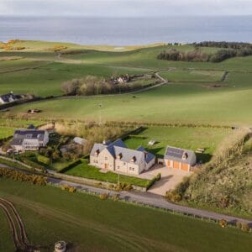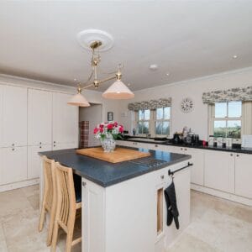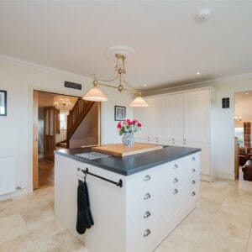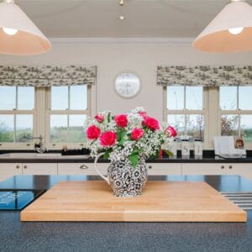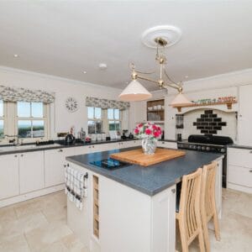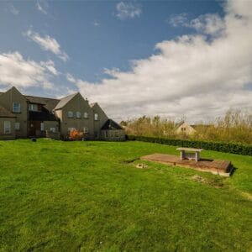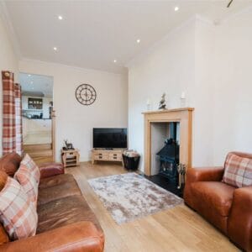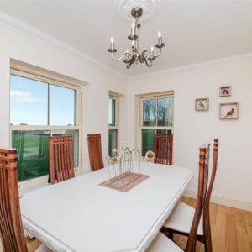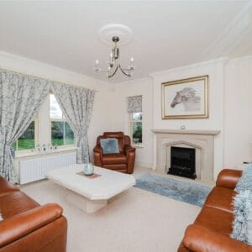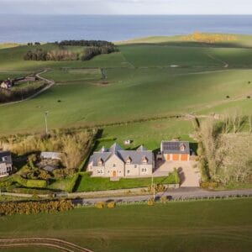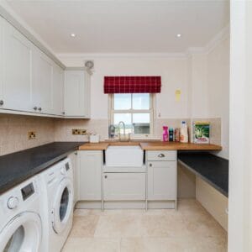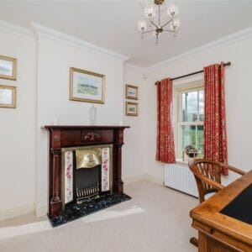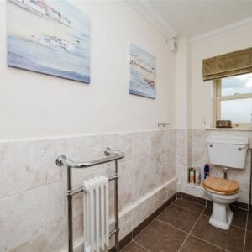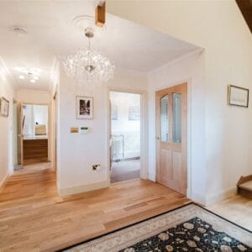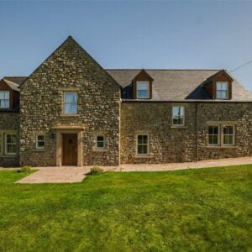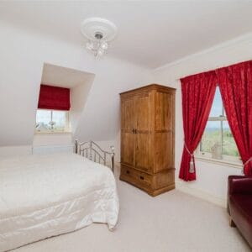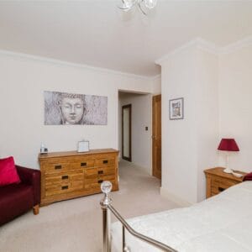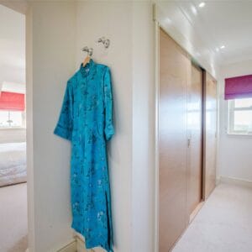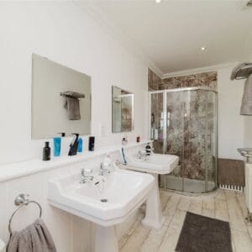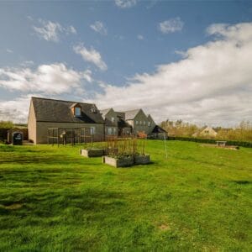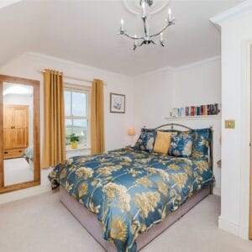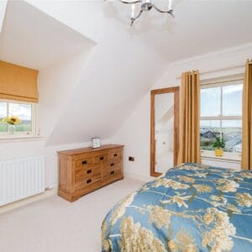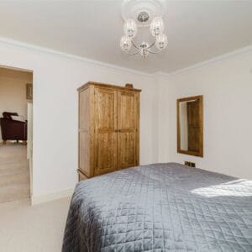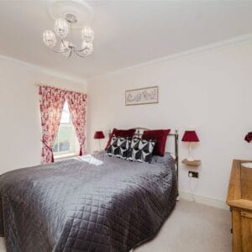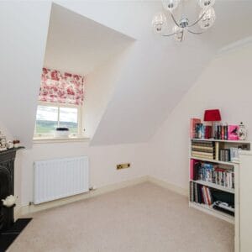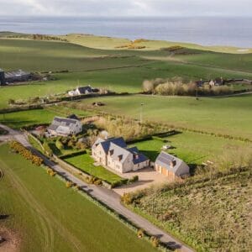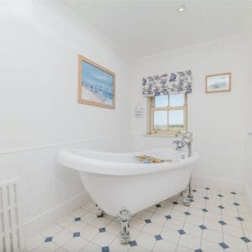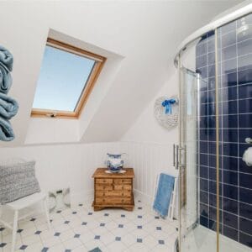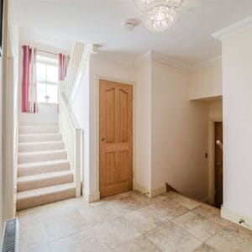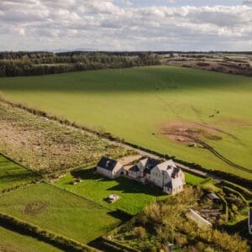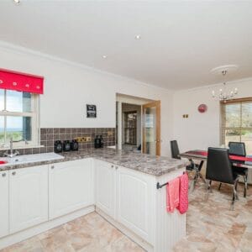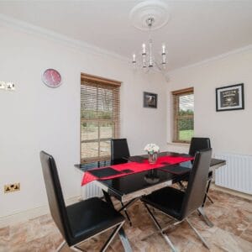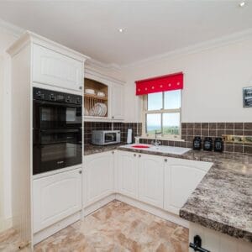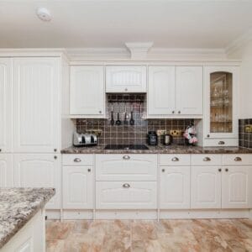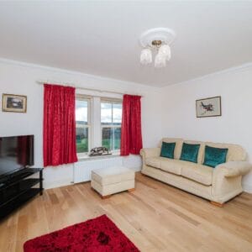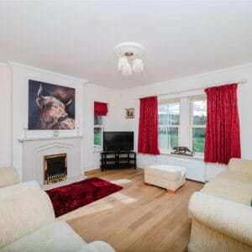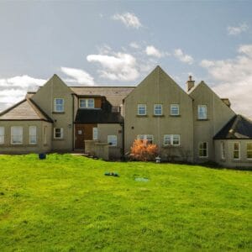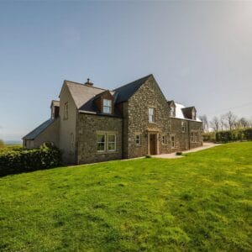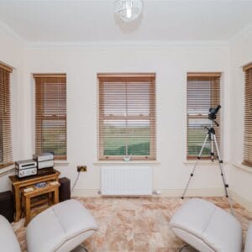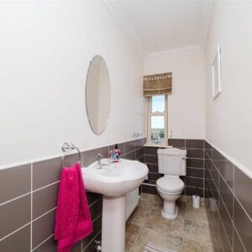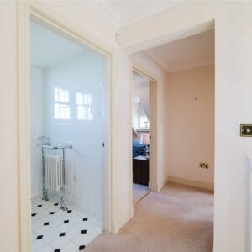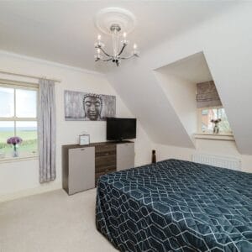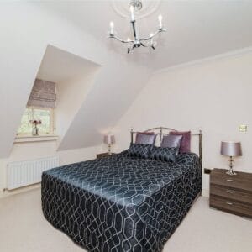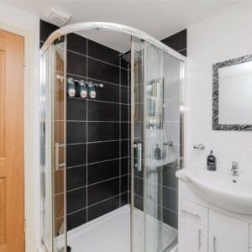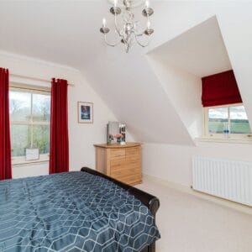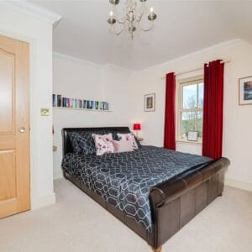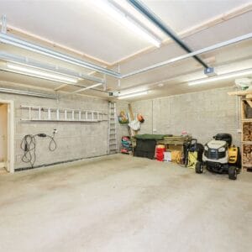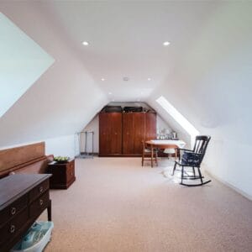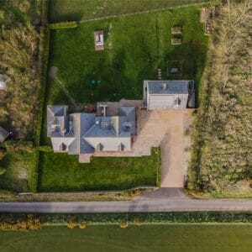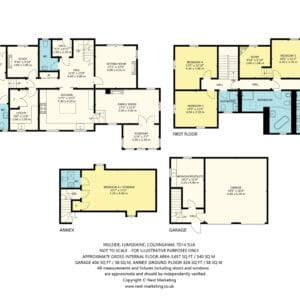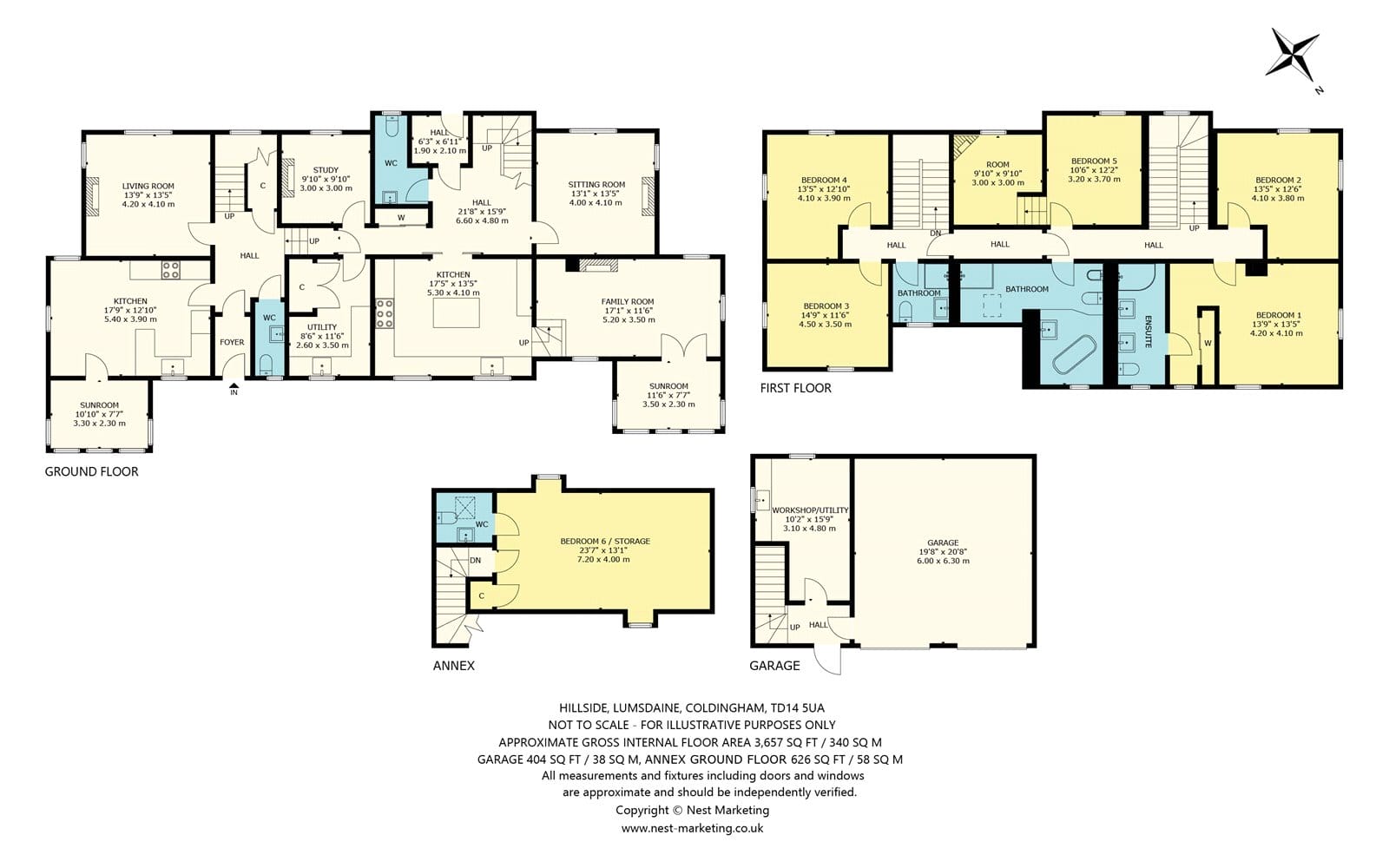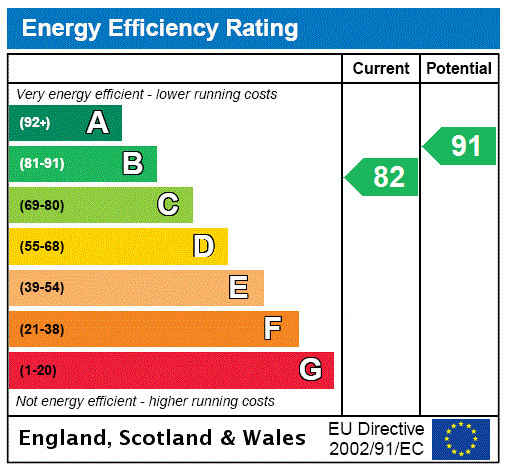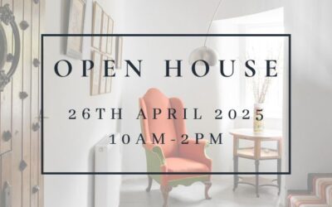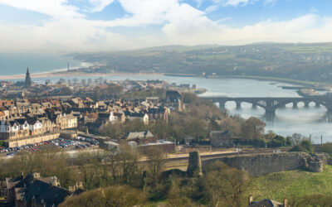Hillside, Lumsdaine, Coldingham, Scottish Borders, TD14 5UA
-
Make Enquiry
Make Enquiry
Please complete the form below and a member of staff will be in touch shortly.
- Floorplan
- View EPC
- Hillside Digital Brochure
- Hillside 3d Virtual Tour
- Add To Shortlist
-
Send To Friend
Send To Friend
Send details of Hillside, Lumsdaine, Coldingham, Scottish Borders, TD14 5UA to a friend by completing the information below.
Property Summary
Property shortlist
Register as a buyer to save and view your property shortlist in your account.
Alternatively, you can temporarily view your shortlist here.
-
Make Enquiry
Make Enquiry
Please complete the form below and a member of staff will be in touch shortly.
- Floorplan
- View EPC
- Hillside Digital Brochure
- Hillside 3d Virtual Tour
- Add To Shortlist
-
Send To Friend
Send To Friend
Send details of Hillside, Lumsdaine, Coldingham, Scottish Borders, TD14 5UA to a friend by completing the information below.
Floor plan, location and Street View
Please note that the map location is based on postcode coordinates and is a guide only. Street View is provided by Google and imagery may not be current.
Full Details
PROPERTY DESCRIPTION
Built in 2013, Hillside is a detached family home of about 340m2 sitting on a plot of approximately 0.48 acres. All rooms at the front of the property have uninterrupted countryside views whilst those to the rear have fantastic countryside and sea views. The property occupies a delightful rural location, close to the popular villages of Coldingham and St Abbs. The property is currently divided as a 3 bedroom family home with a separate two bedroom annex.
The main body of Hillside offers practical and manageable family accommodation over 2 principal floors. Entrance into the property is directly into a welcoming vestibule leading to a large hallway which provides access to all ground floor rooms. To the left of the entrance lies a staircase which leads to the first floor of the main house, the sitting room which is also situated to the left of the entrance features an electric fire surrounded by a stone mantelpiece, and enjoys lovely views over the front garden and countryside beyond. The focal point of the ground floor accommodation is the kitchen. This has wonderful views and offers excellent storage under a striking black countertop, which incorporates a Rangemaster electric range with 5-ring induction hob, two ovens and a plate warmer. A large island unit provides a breakfast bar, further storage space and a wine-rack. Built in appliances include a dishwasher, fridge/freezer and a further separate freezer.
From the kitchen, steps lead down to the family room/snug, which has a double height ceiling. This room has a wood burning stove with timber mantelpiece surrounding and dual aspect windows. From here a glazed door leads into a dining area which has lovely views out over the garden and the coastline beyond. The ground floor accommodation in the principal house is completed by a study, cloakroom, WC, and a utility room.
A central staircase leads to the first floor where lies the master bedroom which has a dressing area with extensive storage, and an en suite shower room. In addition to the master bedroom, there are two further double bedrooms, one with a separate sitting room/dressing area. Bedroom 2 and 3 are supported by the family bathroom, which is a superb room split in two, one side housing a large shower cubicle, the other a freestanding, bath, a basin, wc and bidet all with delft style floral images. There is also a large linen cupboard situated on this floor.
The garden grounds are a wonderful feature of this property. There is a large expanse of lawn to the front and rear, a separate vegetable garden and decking area, which is ideal for sitting out in the warmer months to admire those fantastic sea views.
To the side of the property is a substantial garage block. This has two electric doors leading into a large double garage. Adjacent to this there is a workshop, and on the first floor there is a room which is currently used as overflow accommodation with a WC, which has a multitude of possible uses such as guest/office/gym or games room. The property is approached from a minor public road through double gates. The gravelled drive leads to a parking and turning area to the side of the house and to the double garage.
Hillside is a versatile property which lends itself to use the annex as additional family accommodation or holiday let potential.
MAIN ACCOMMODATION COMPRISES
Ground Floor:- Vestibule, Reception Hall, Sitting Room, Kitchen, Family Room, Dining Room/Garden Room, Study, Utility Room, W.C.
First Floor:- Master Bedroom (En Suite & Dressing Area), Bedroom 2 (Sitting Area/Dressing Area), Bedroom 3, Family Bathroom.
ANNEX COMPRISES
Ground Floor:- Sitting Room, Dining Kitchen (comprising of a built in washing machine, fridge/freezer, oven and hob), Garden Room, WC, Boot Room, Under Stairs Storage Cupboard
First Floor:- 2 Double Bedrooms, Shower Room, Large Storage Cupboard
GARDEN GROUNDS
Private Driveway, Double Garage (Workshop & Games Room with WC), Private Garden Grounds, Sea Views.
DISTANCES
Coldingham 2.5 miles, Coldingham Bay 4 miles, St Abbs 4 Miles, Eyemouth 6 miles, Berwick Railway Station 15 miles, Dunbar 19 miles, Edinburgh 47 miles (all distances are approximate).

