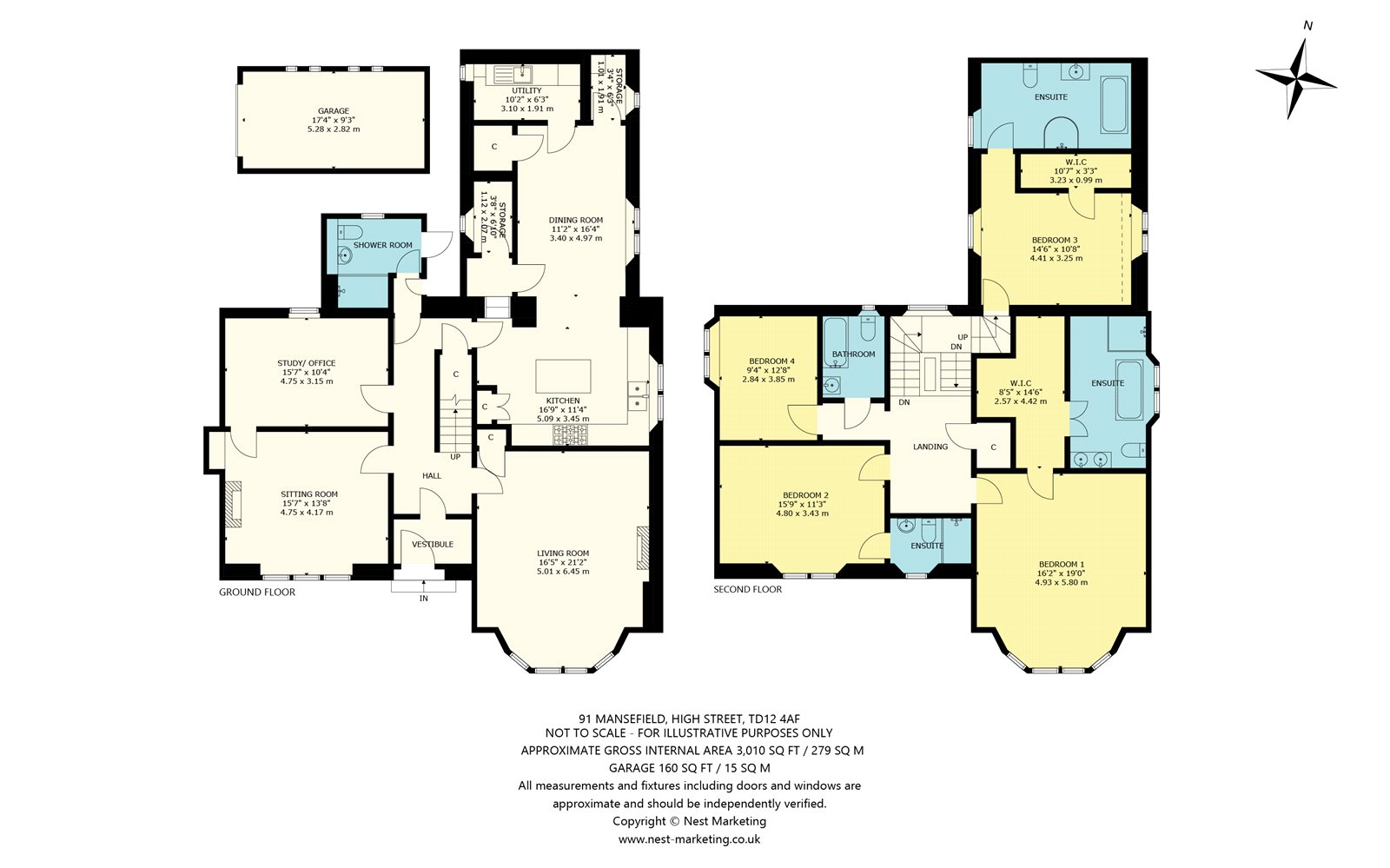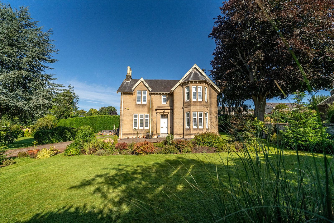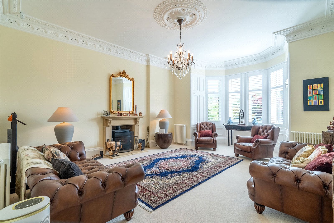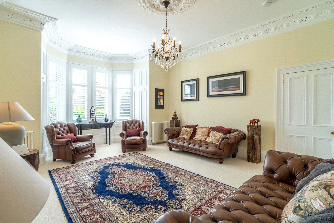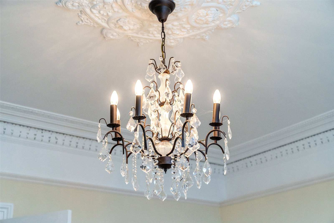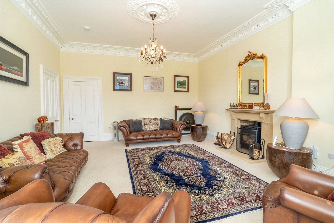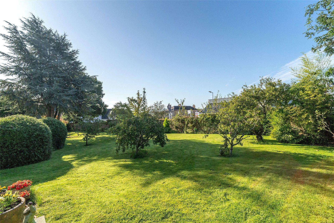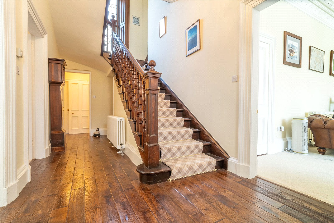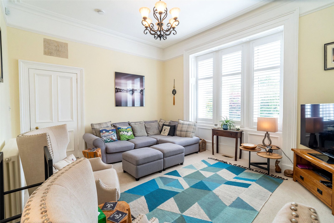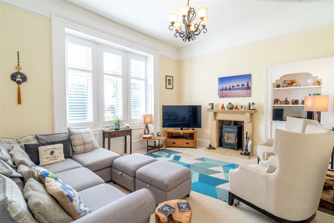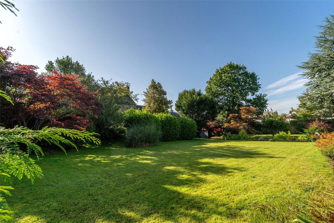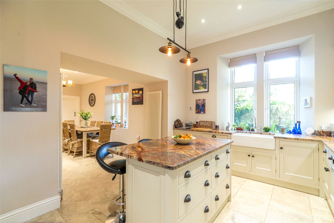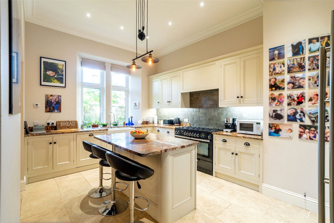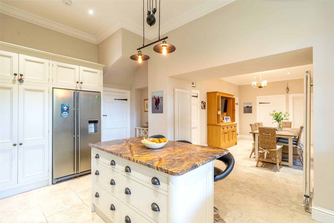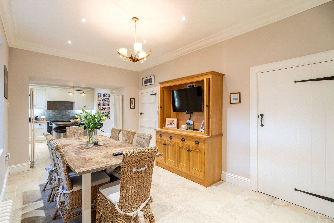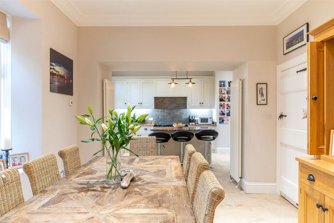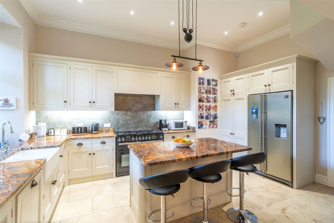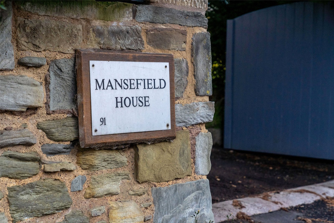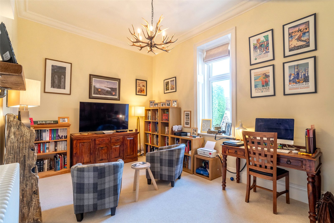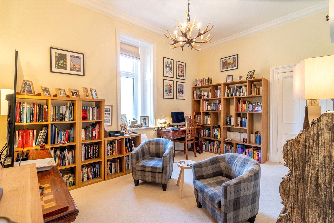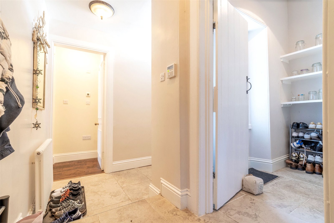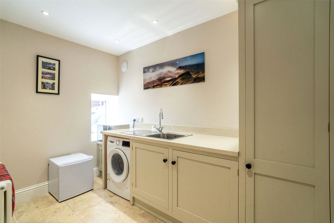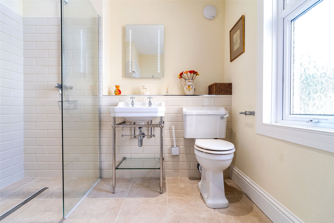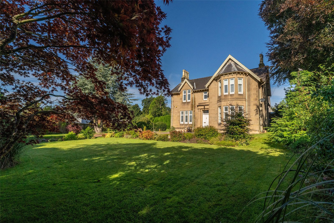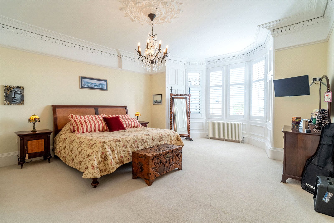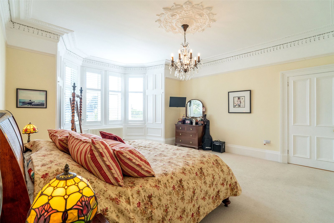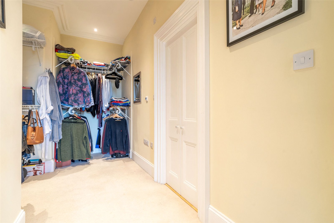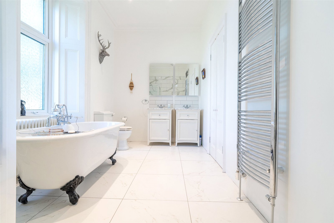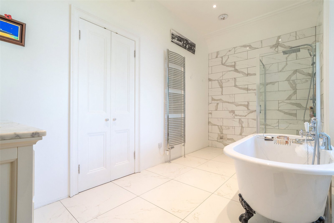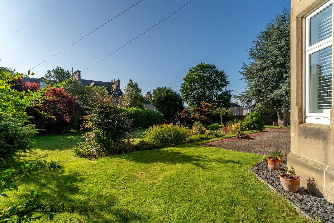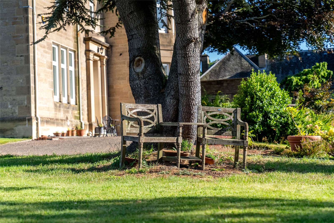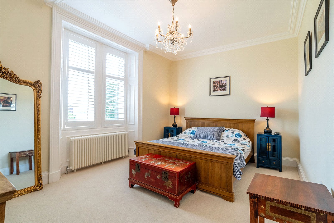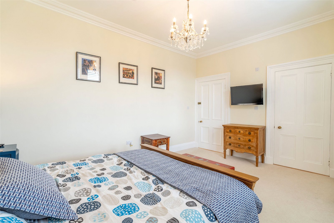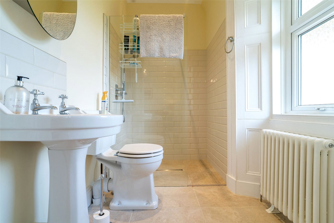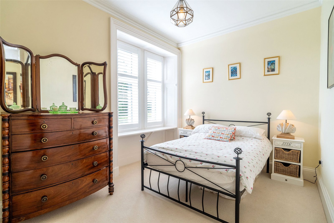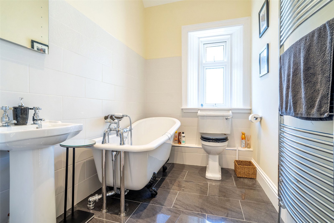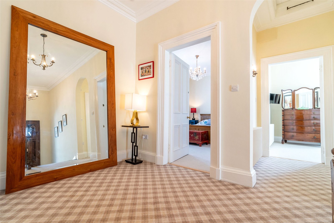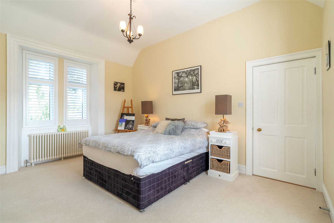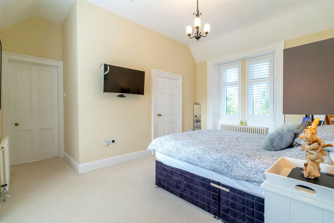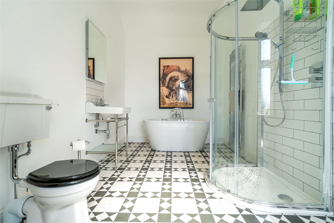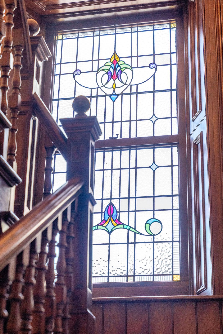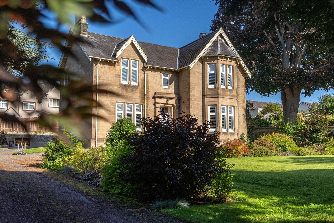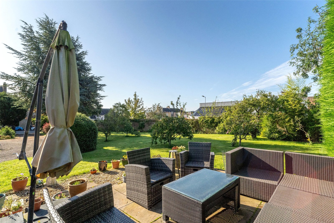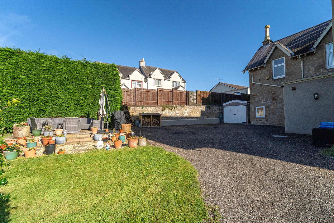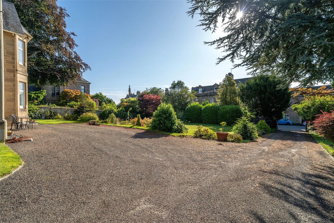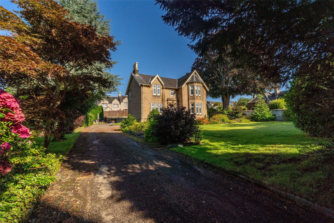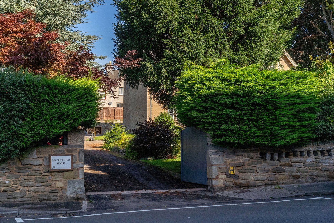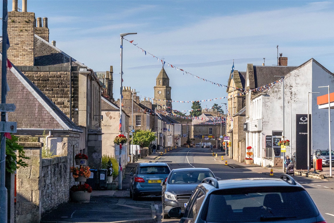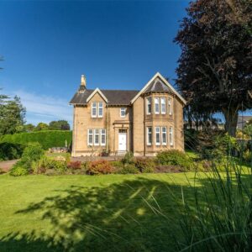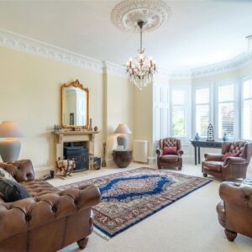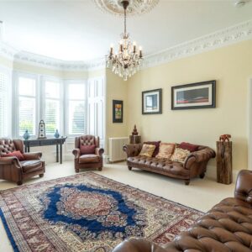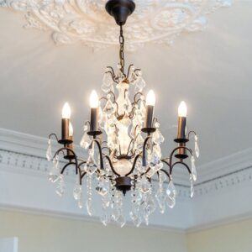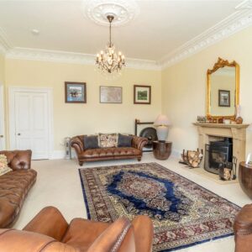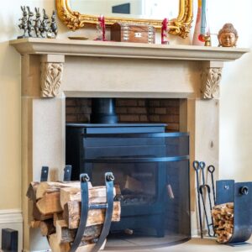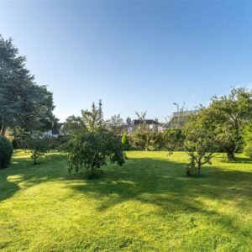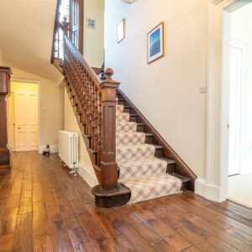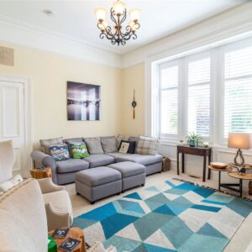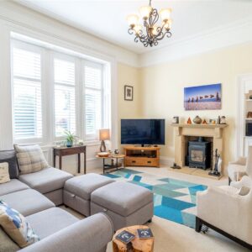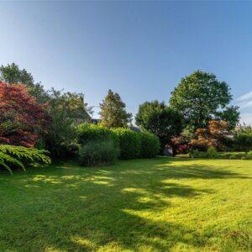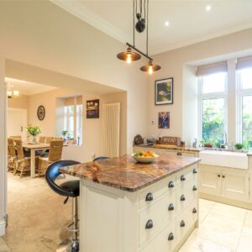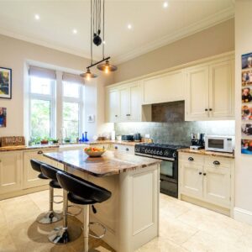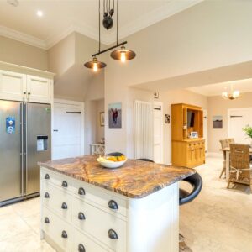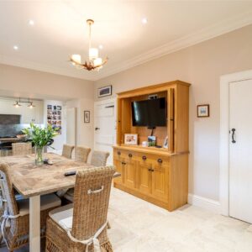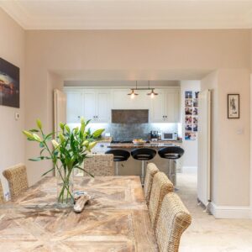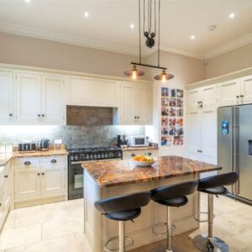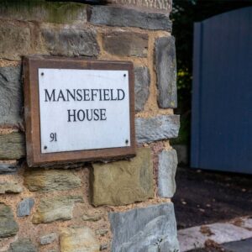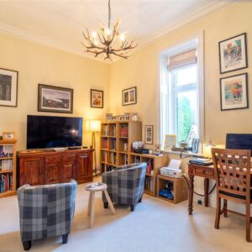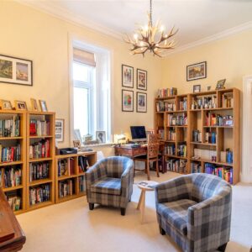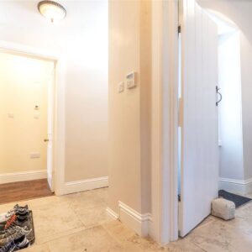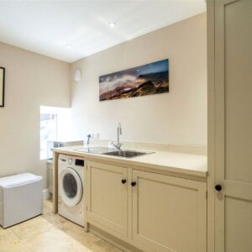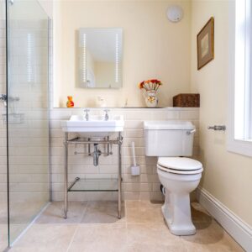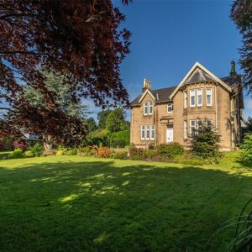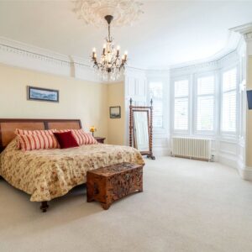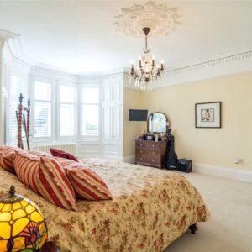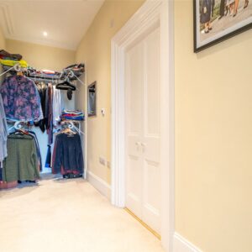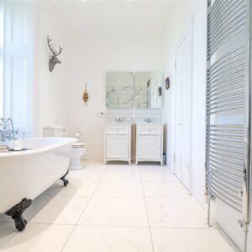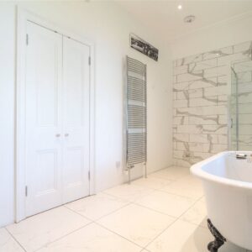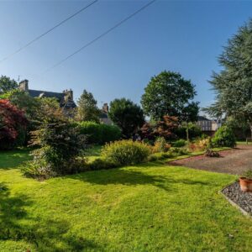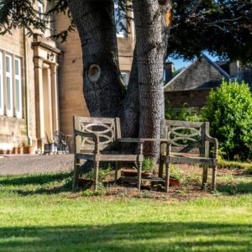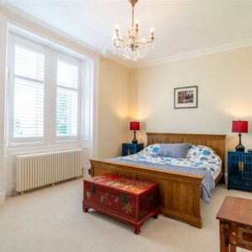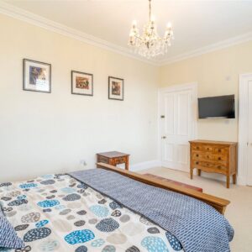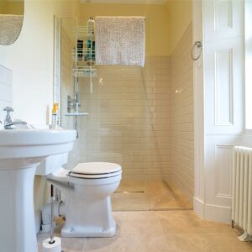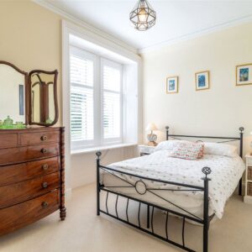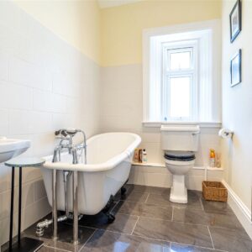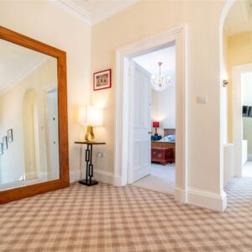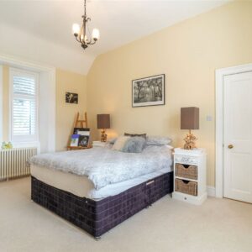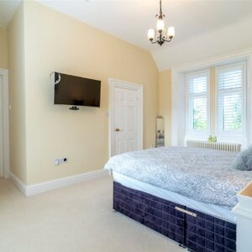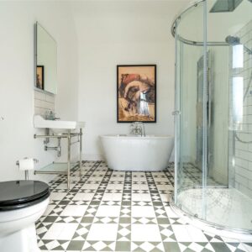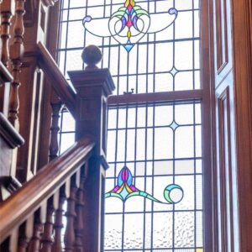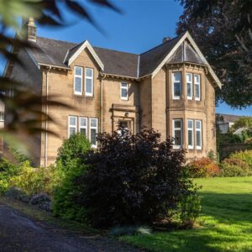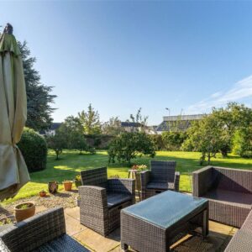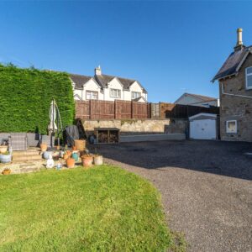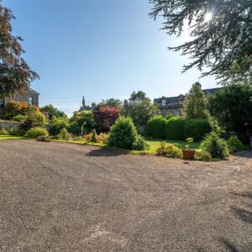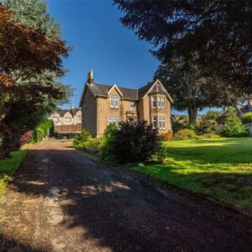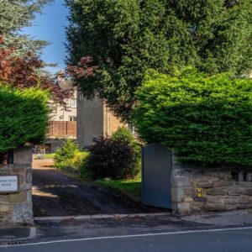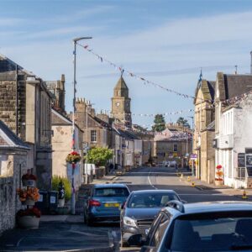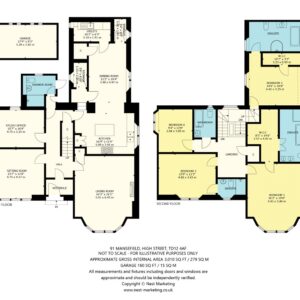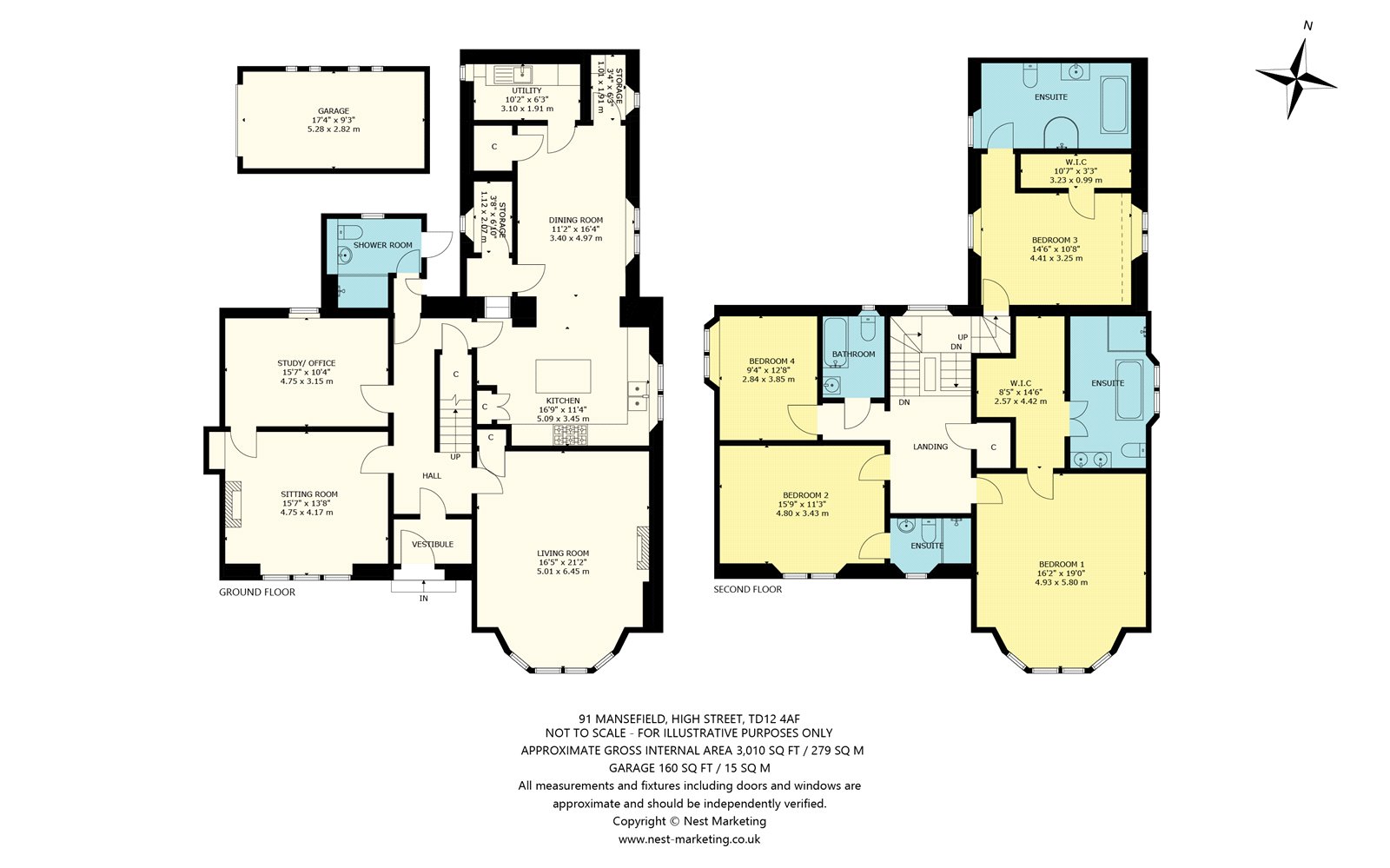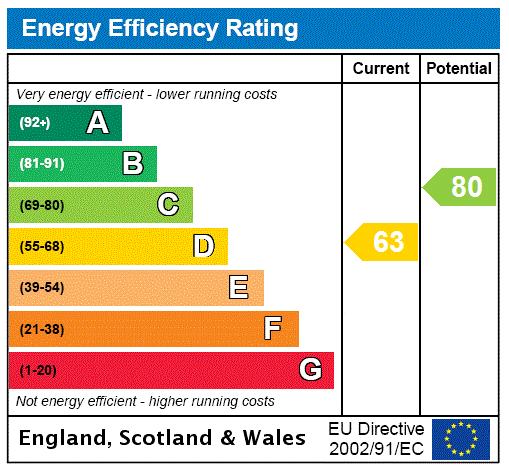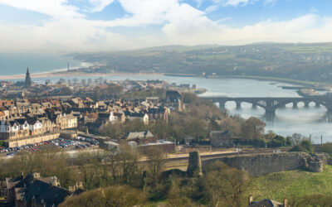Mansefield, 91 High Street, Coldstream, Scottish Borders, TD12 4AF
Utilities & More
Utilities
Electricity: Mains SupplyWater: Mains Supply
Heating: Gas Central Heating
Sewerage: Mains Supply
-
Make Enquiry
Make Enquiry
Please complete the form below and a member of staff will be in touch shortly.
- Floorplan
- View EPC
- Mansefield Digital Brochure
- Utilities & More
- Add To Shortlist
-
Send To Friend
Send To Friend
Send details of Mansefield, 91 High Street, Coldstream, Scottish Borders, TD12 4AF to a friend by completing the information below.
Property Summary
Property shortlist
Register as a buyer to save and view your property shortlist in your account.
Alternatively, you can temporarily view your shortlist here.
Utilities & More
Utilities
Electricity: Mains SupplyWater: Mains Supply
Heating: Gas Central Heating
Sewerage: Mains Supply
-
Make Enquiry
Make Enquiry
Please complete the form below and a member of staff will be in touch shortly.
- Floorplan
- View EPC
- Mansefield Digital Brochure
- Utilities & More
- Add To Shortlist
-
Send To Friend
Send To Friend
Send details of Mansefield, 91 High Street, Coldstream, Scottish Borders, TD12 4AF to a friend by completing the information below.
Floor plan, location and Street View
Please note that the map location is based on postcode coordinates and is a guide only. Street View is provided by Google and imagery may not be current.
Full Details
PROPERTY DETAILS
Discover the charm and elegance of Mansefield, a detached Victorian property that has been meticulously renovated to a high standard while preserving its rich historical character. The property has been tastefully upgraded and decorated in a classic style, creating an immaculate family home set within beautifully maintained gardens that offer both privacy and convenience. Located in a prominent position close to the River Tweed and the English Border, the property provides easy access to nearby towns and amenities, making it an ideal sanctuary for a variety of discerning buyers.
Elegant Period Features with Modern Comforts
Mansefield seamlessly blends the convenience of modern living with timeless classical features. The home is adorned with ornate cornicing, original shutters, doors, and fireplaces that add to its unique charm. Upon entering, you are greeted by a welcoming vestibule that leads into a grand entrance hall with polished wooden floors. To the left, a comfortable sitting room invites relaxation, while a bright and spacious drawing room on the opposite side overlooks the front garden. Additionally, this level includes a versatile dining room/snug.
At the heart of the home lies the stunning dining kitchen, featuring a stylish range of wall and floor units, a double oven range cooker, a Belfast sink, a fridge freezer, and a kitchen island. A fitted dresser unit with a TV and a walk-in pantry enhance the kitchen's functionality. Beyond the kitchen, you will find a utility room, a second walk-in pantry, and a shower room with a WC, ensuring practicality and ease.
Spacious and Versatile Accommodation
A fine staircase leads to a split-level landing, where steps to the right reveal a double bedroom complete with a walk-in wardrobe and an en-suite bathroom. The principal bedroom, overlooking the front of the property, offers the luxury of an en-suite bathroom and a dressing room. Two further generously proportioned double bedrooms—one with an en-suite shower room—ensure ample space for family or guests. The family bathroom completes the upper-level accommodation.
Mansefield also offers excellent storage throughout and benefits from underfloor heating in the kitchen and bathrooms, adding to the comfort and convenience of modern living.
Charming Gardens and Outdoor Space
Externally, a private driveway leads to the front of the property, where the garden is mainly laid to lawn and complemented by mature trees, bushes, and vibrant plants. A patio area provides the perfect spot for outdoor dining and relaxation, while a garage to the rear adds to the property's practicality.
ACCOMMODATION COMPRISES
Ground Floor
Vestibule, Reception Hall, Sitting Room, Dining Room/Snug, Drawing Room, Dining Kitchen, Utility Room, Shower Room.
First Floor
Principle Bedroom (En Suite & Dressing Room), 2 Double Bedrooms (En Suite), Double Bedroom, Family Bathroom
Outside
Secure Mature Gardens, Driveway, Garage, Patio Area.
DISTANCES
Kelso 9.5 miles, Duns 10 miles, Berwick upon Tweed Train Station 16 miles, Edinburgh 49 miles, Melrose 27 miles.
(All distances are approximate)

