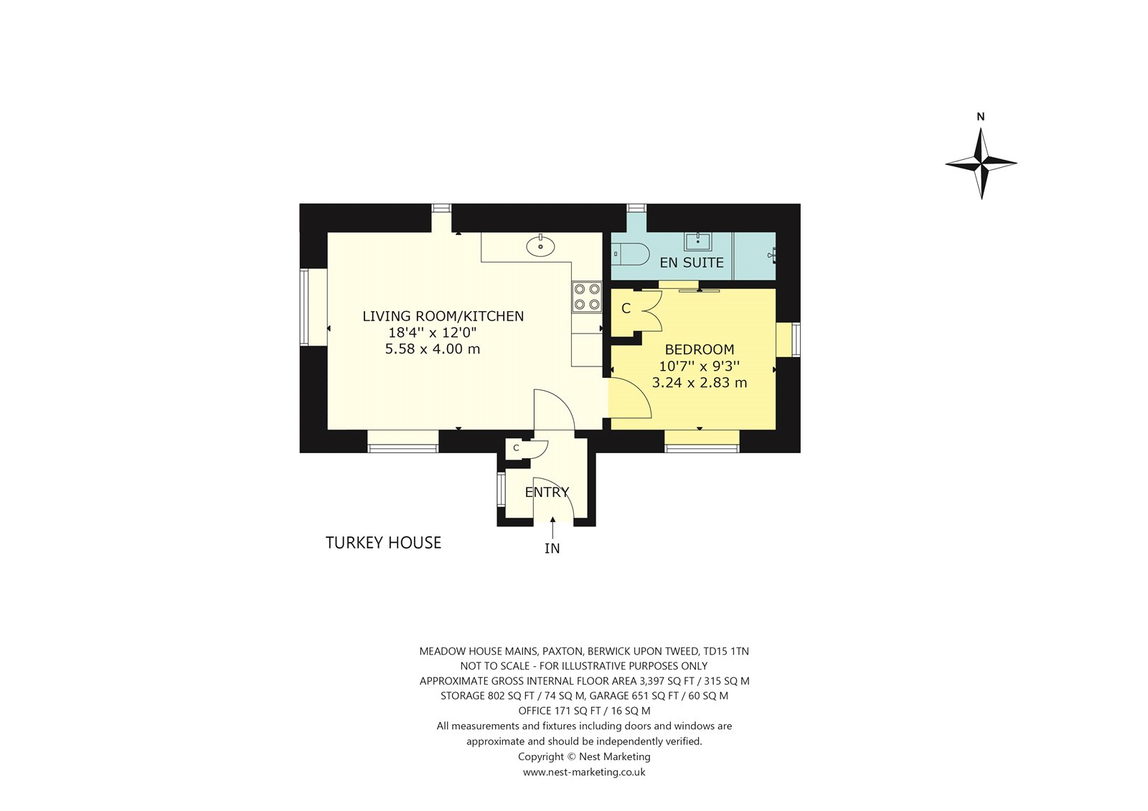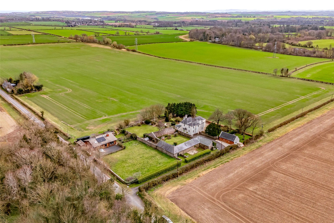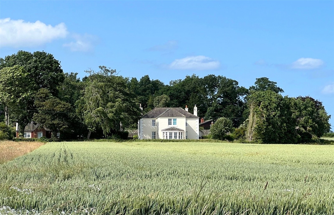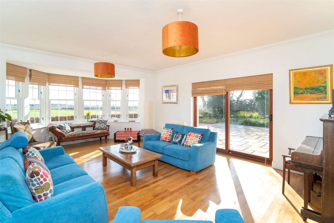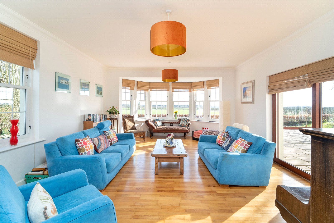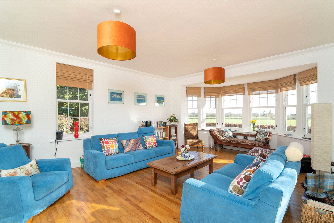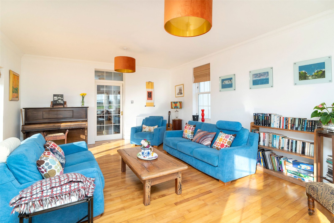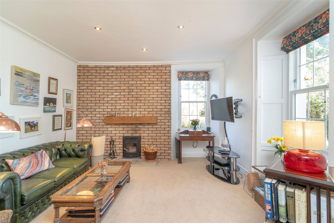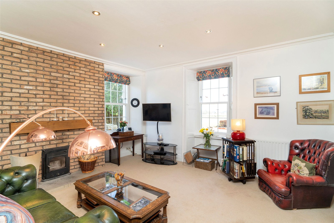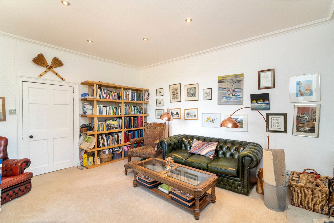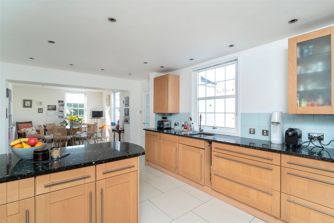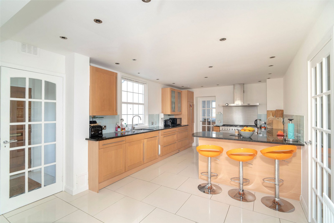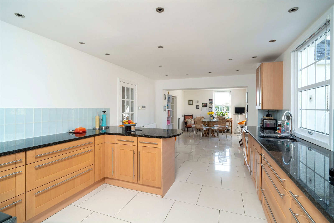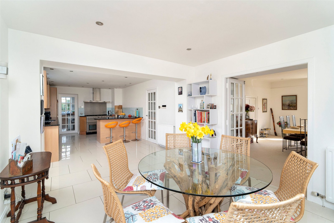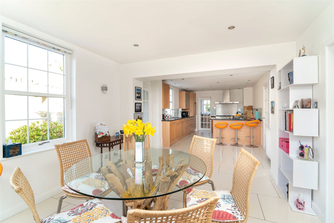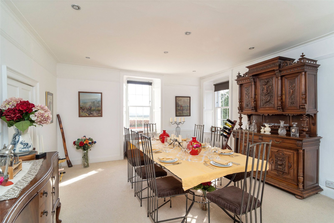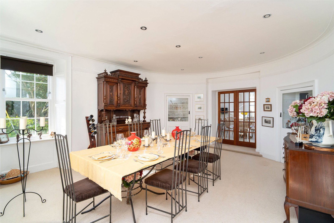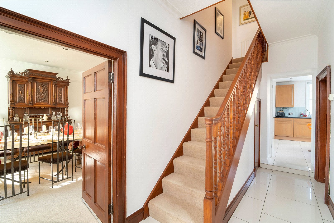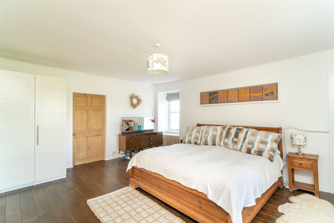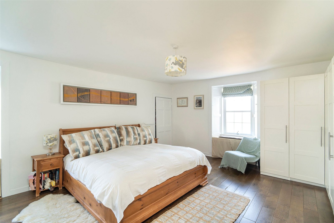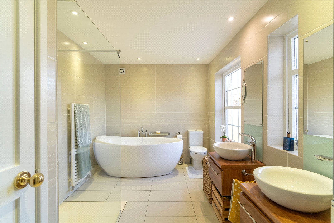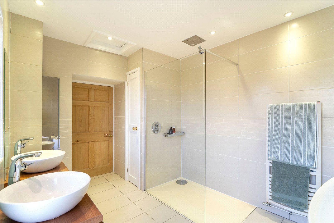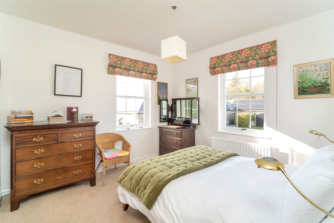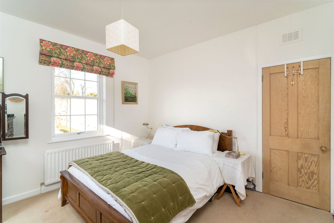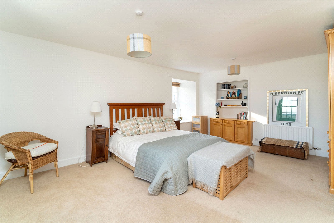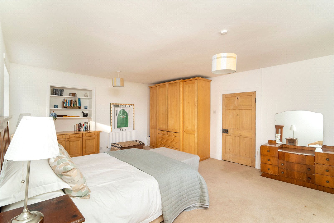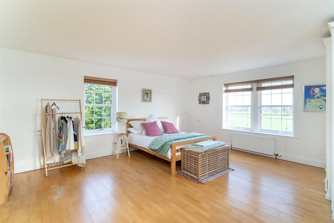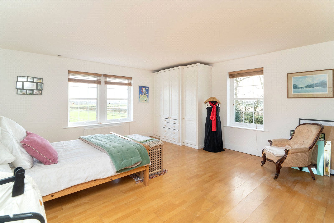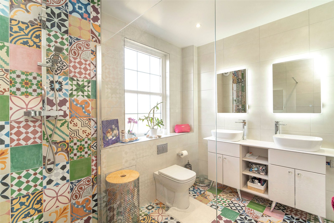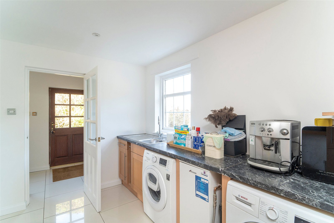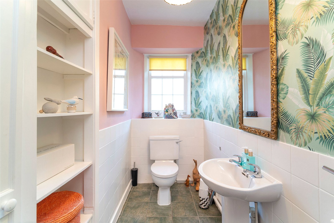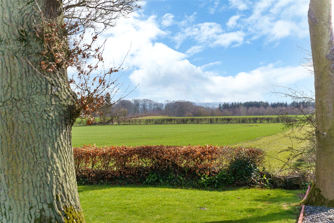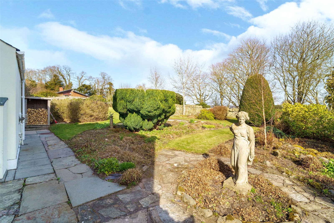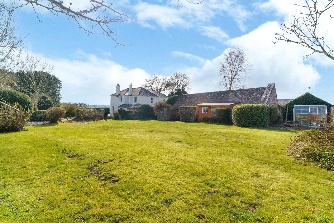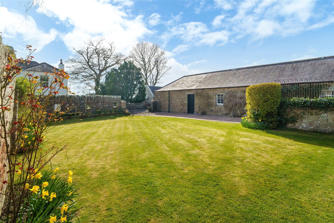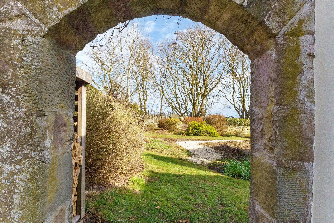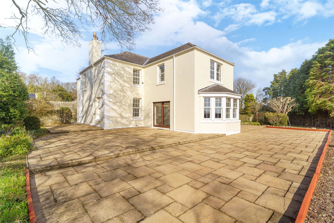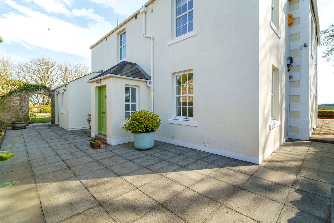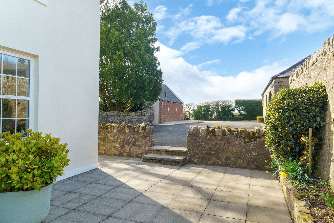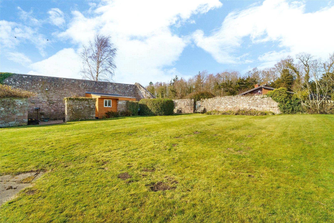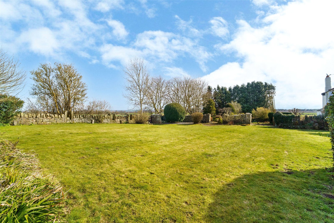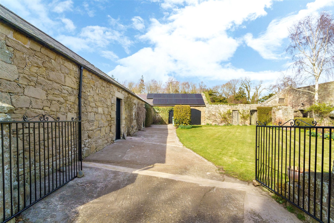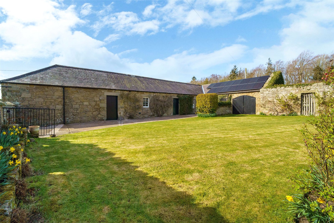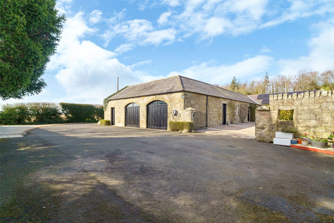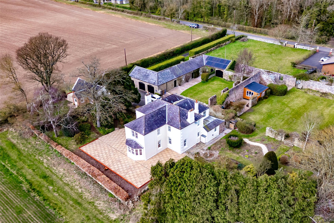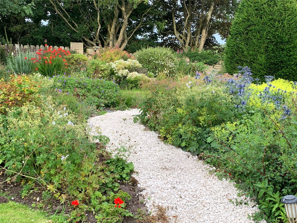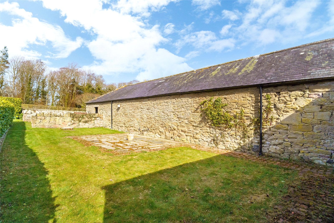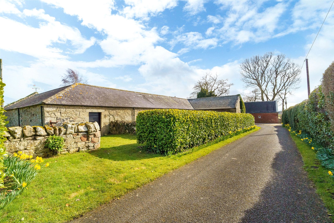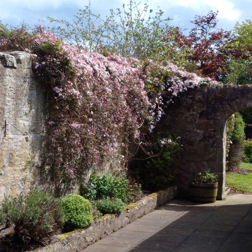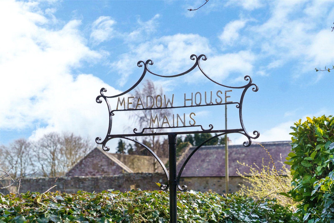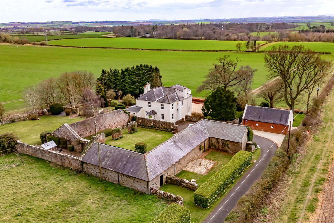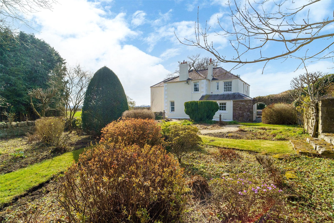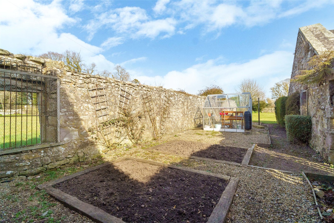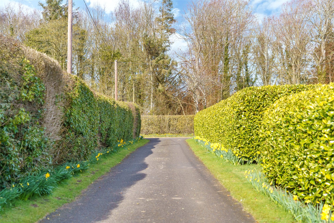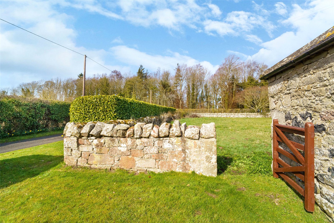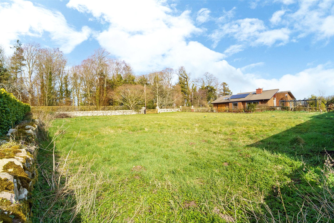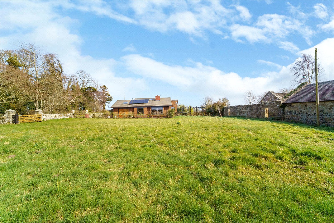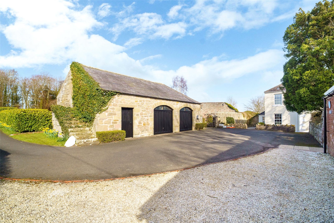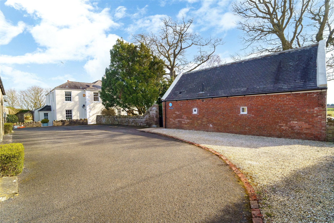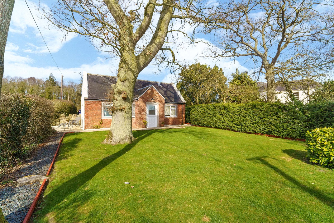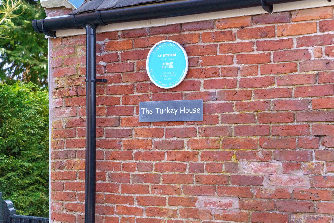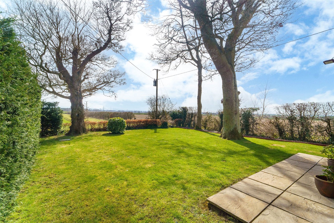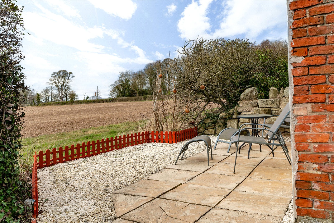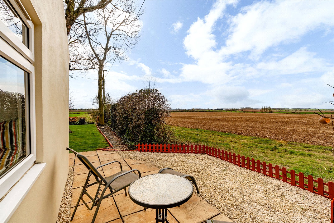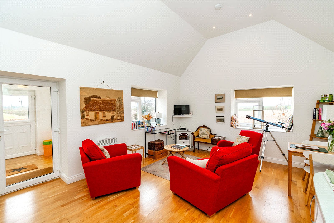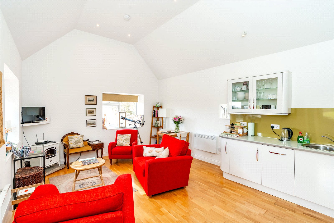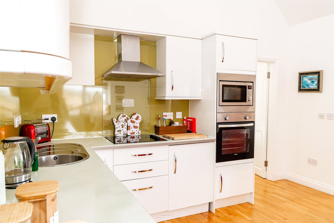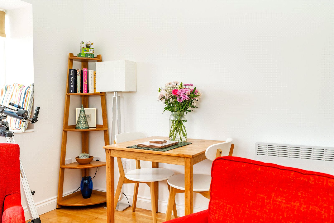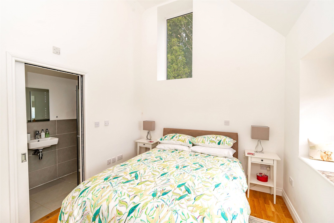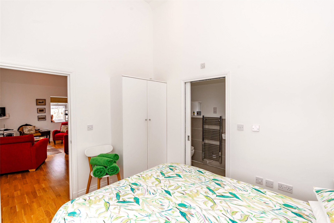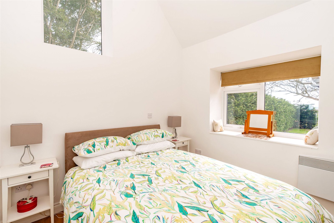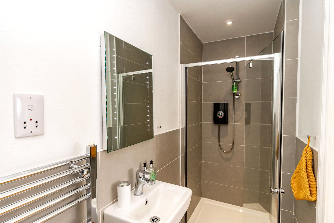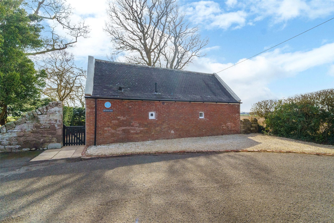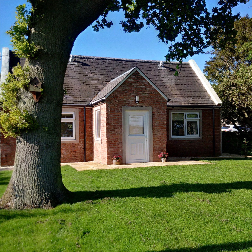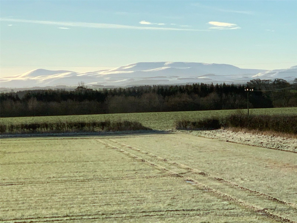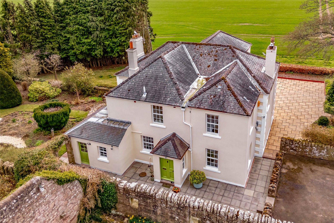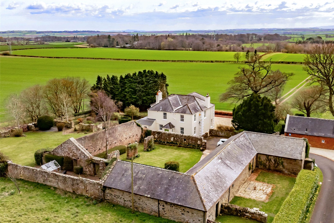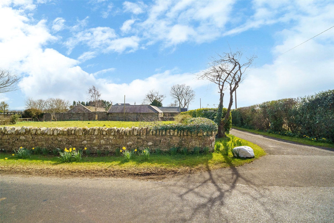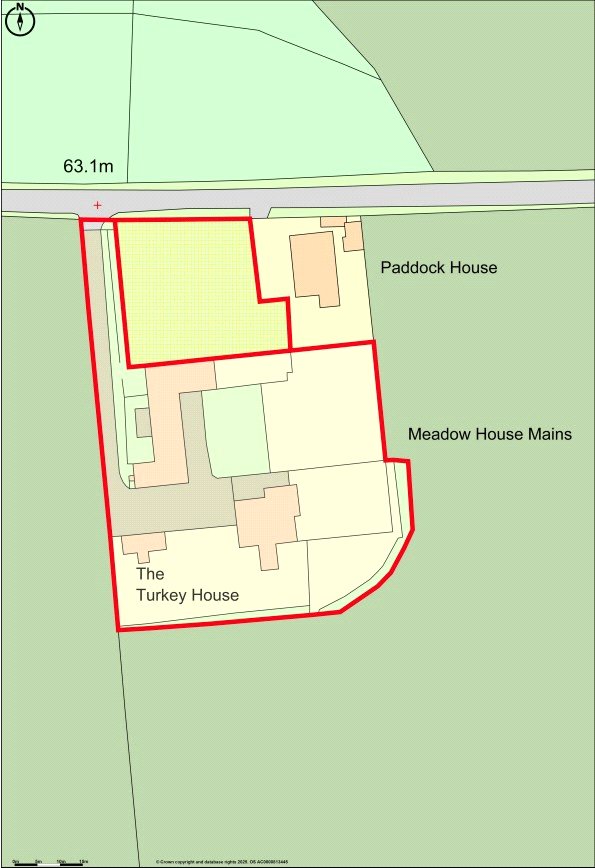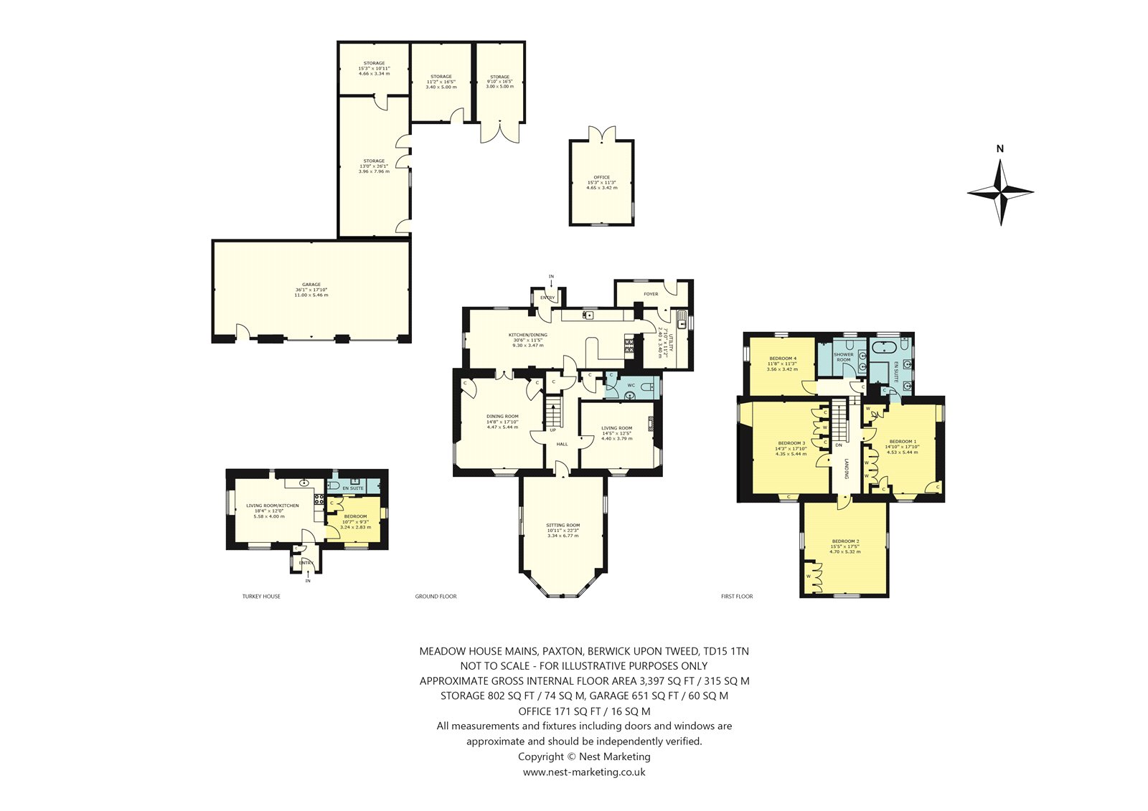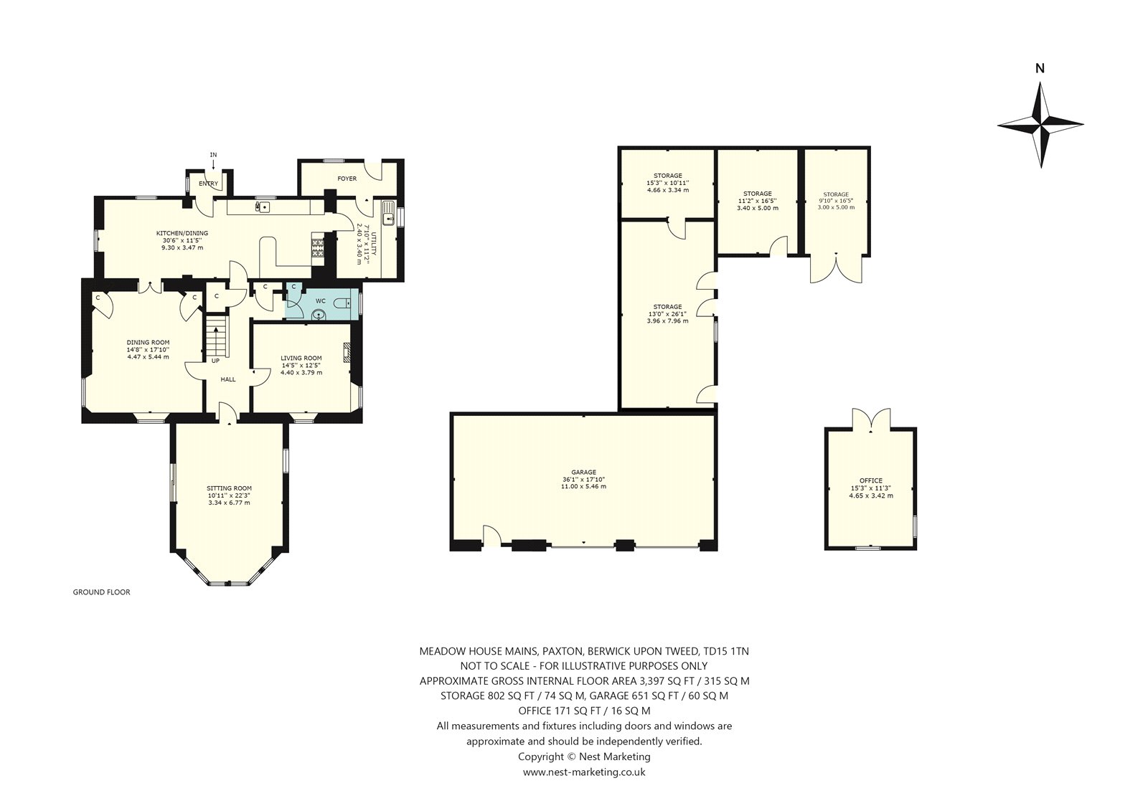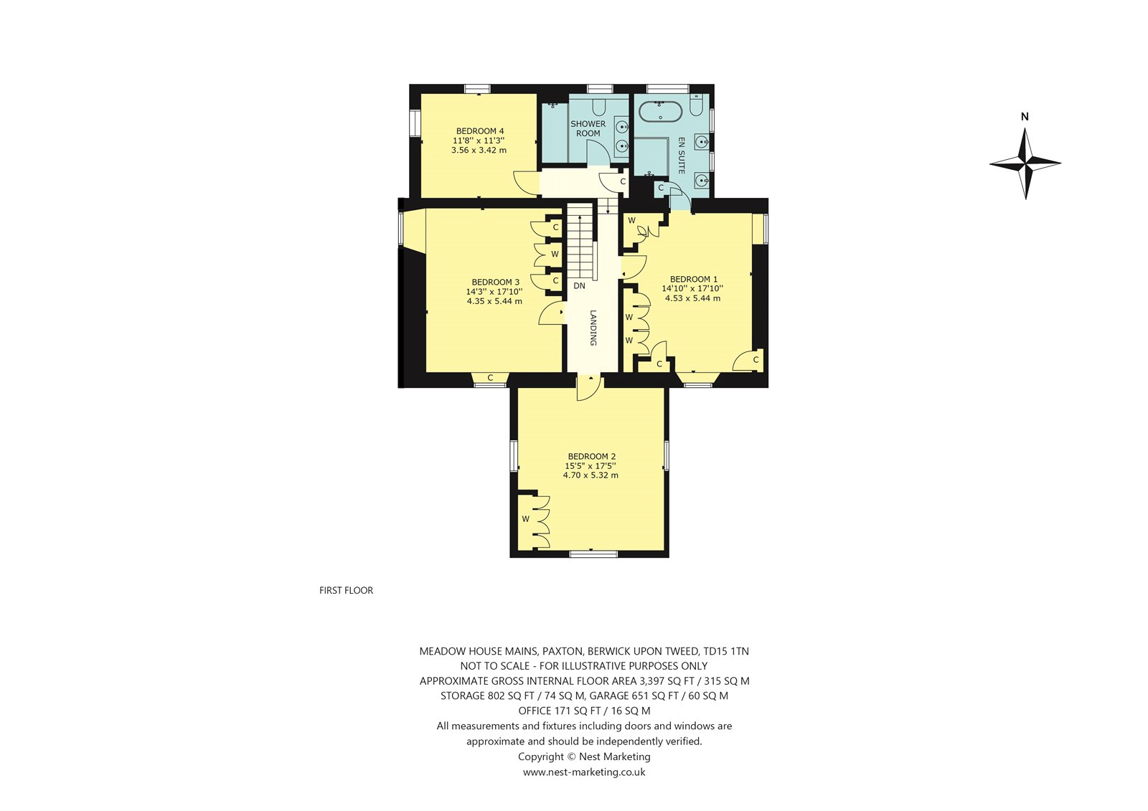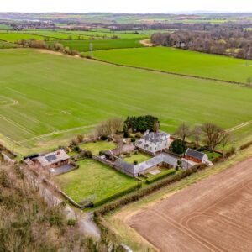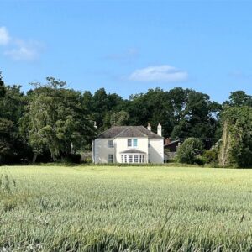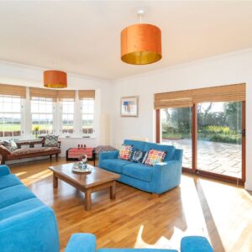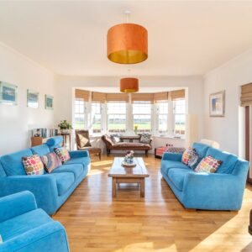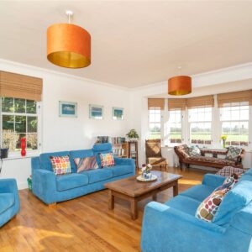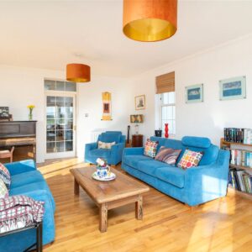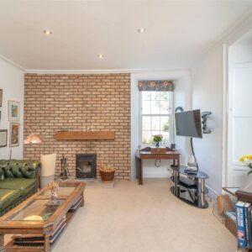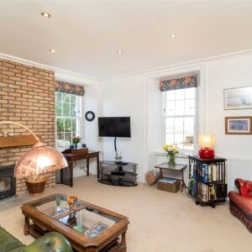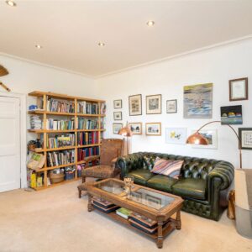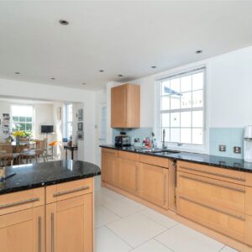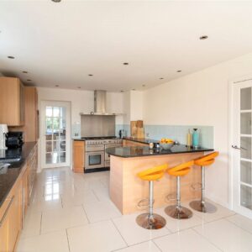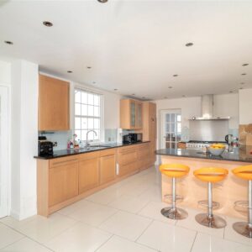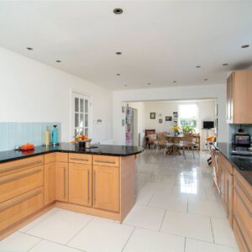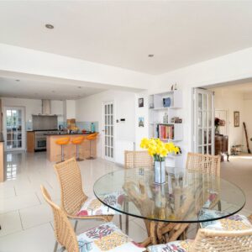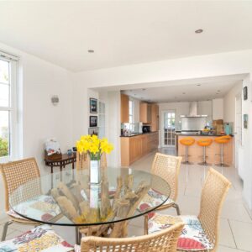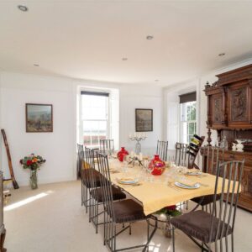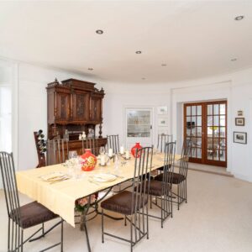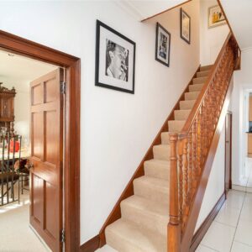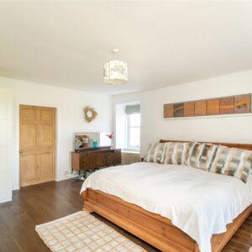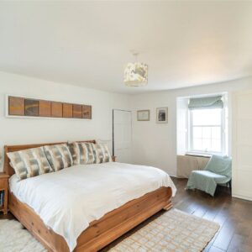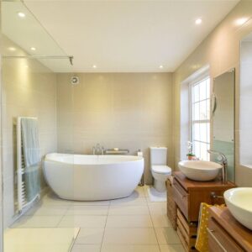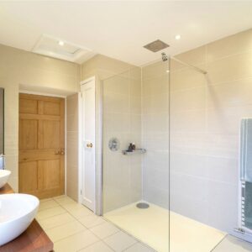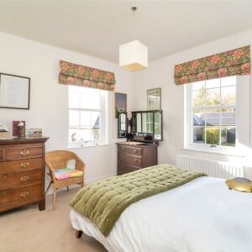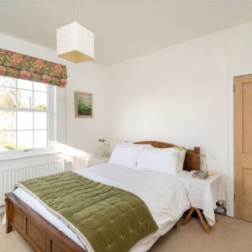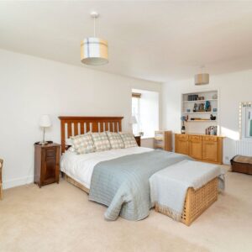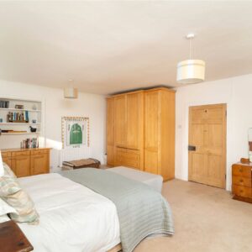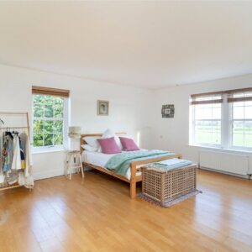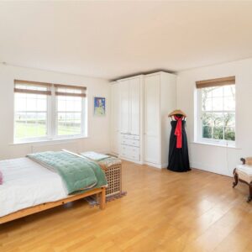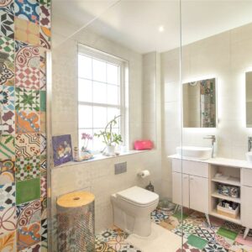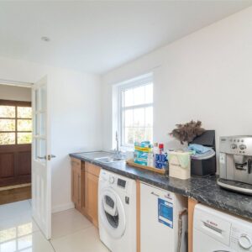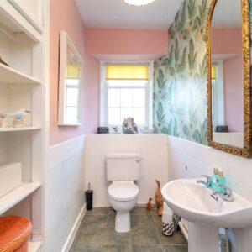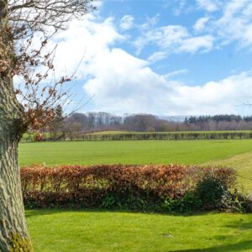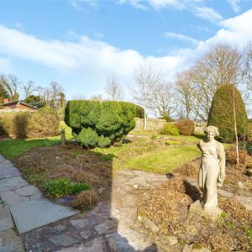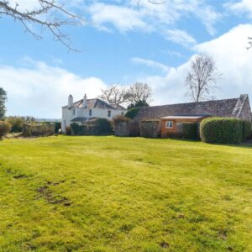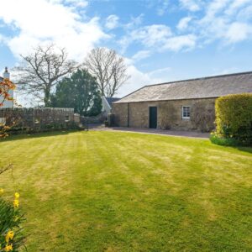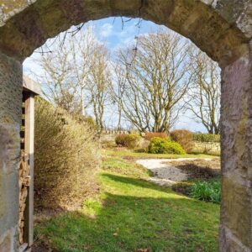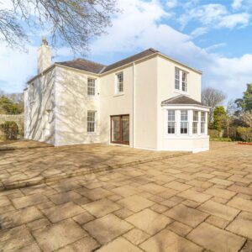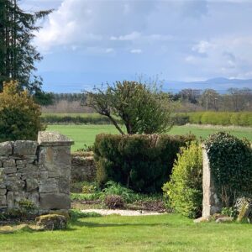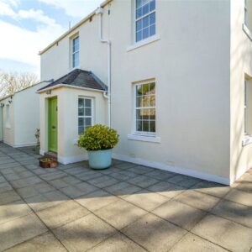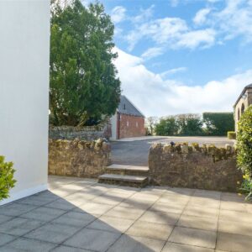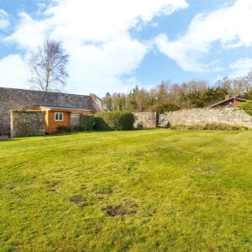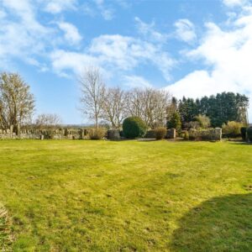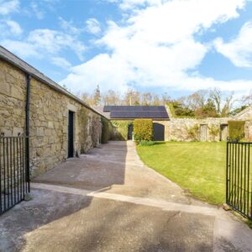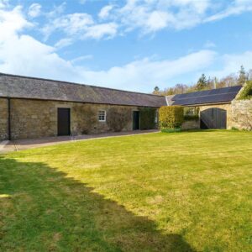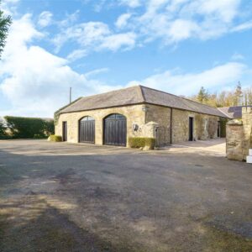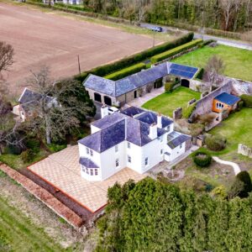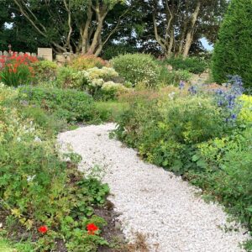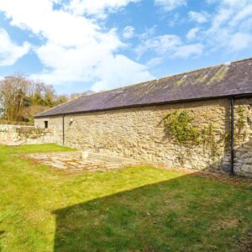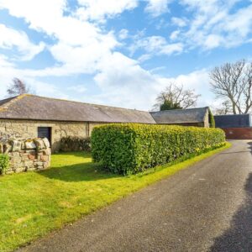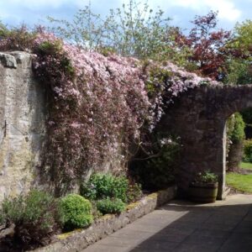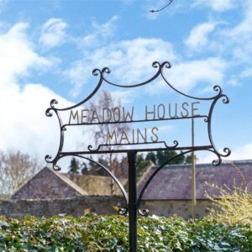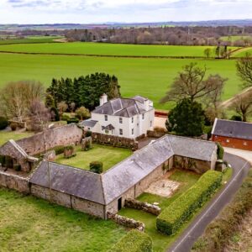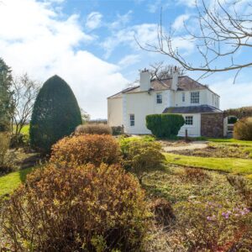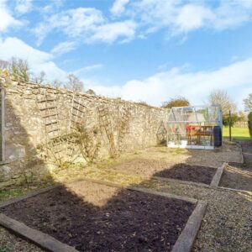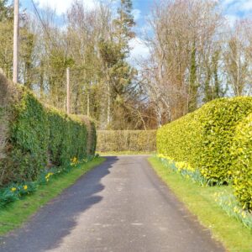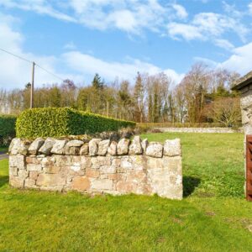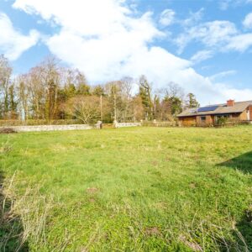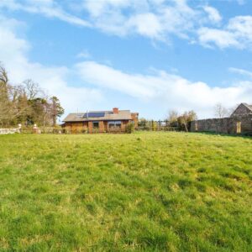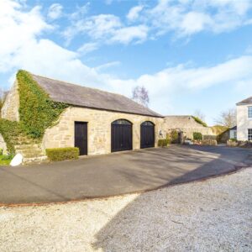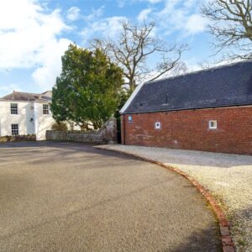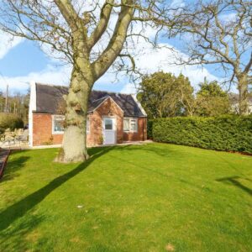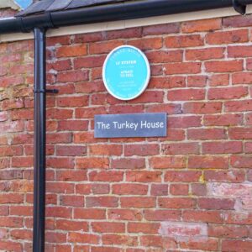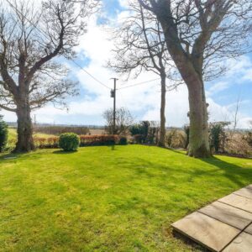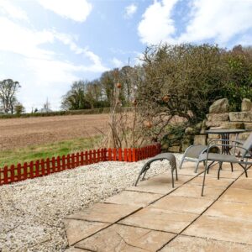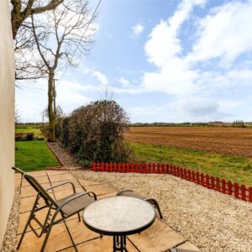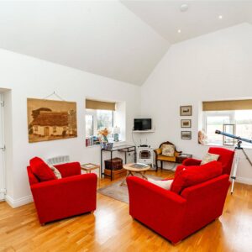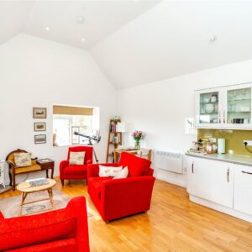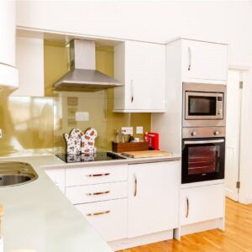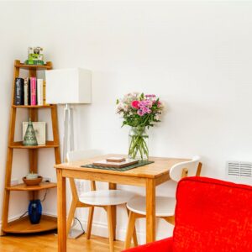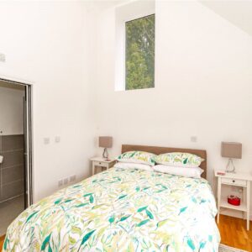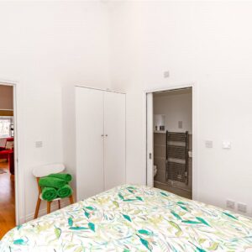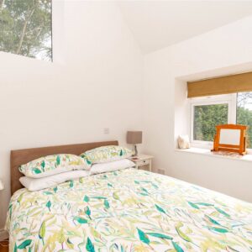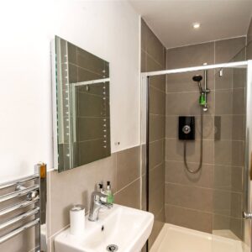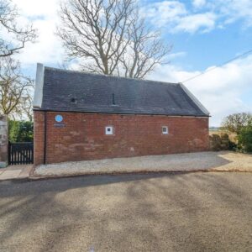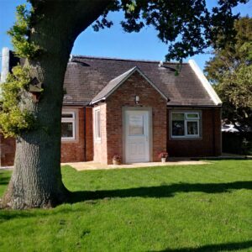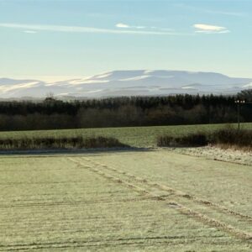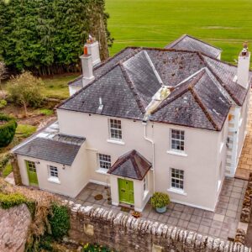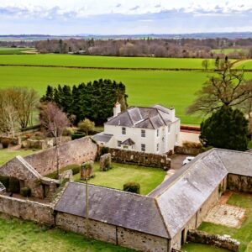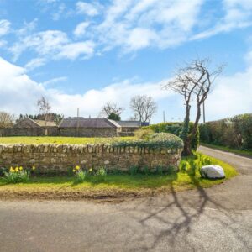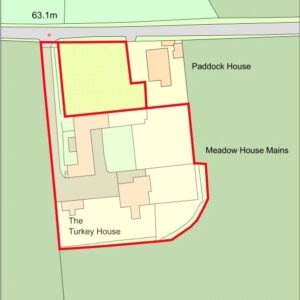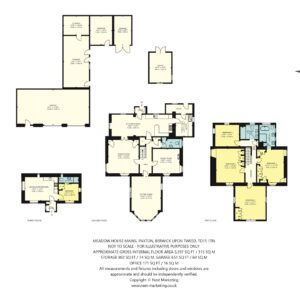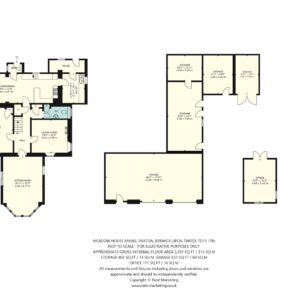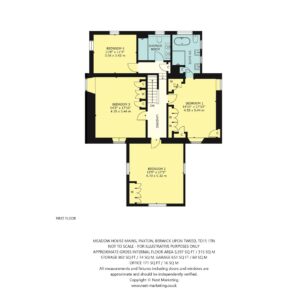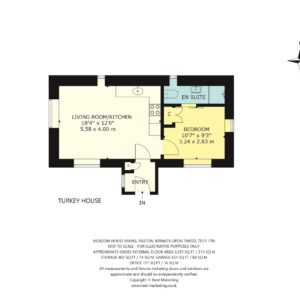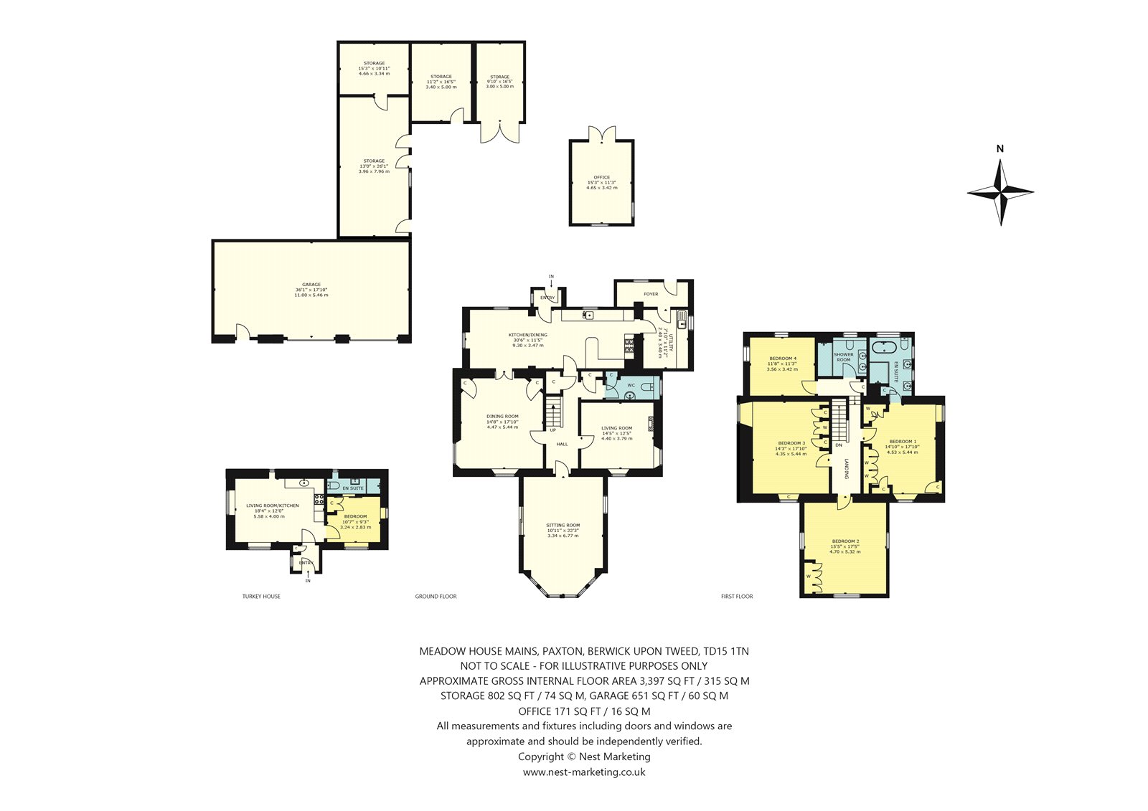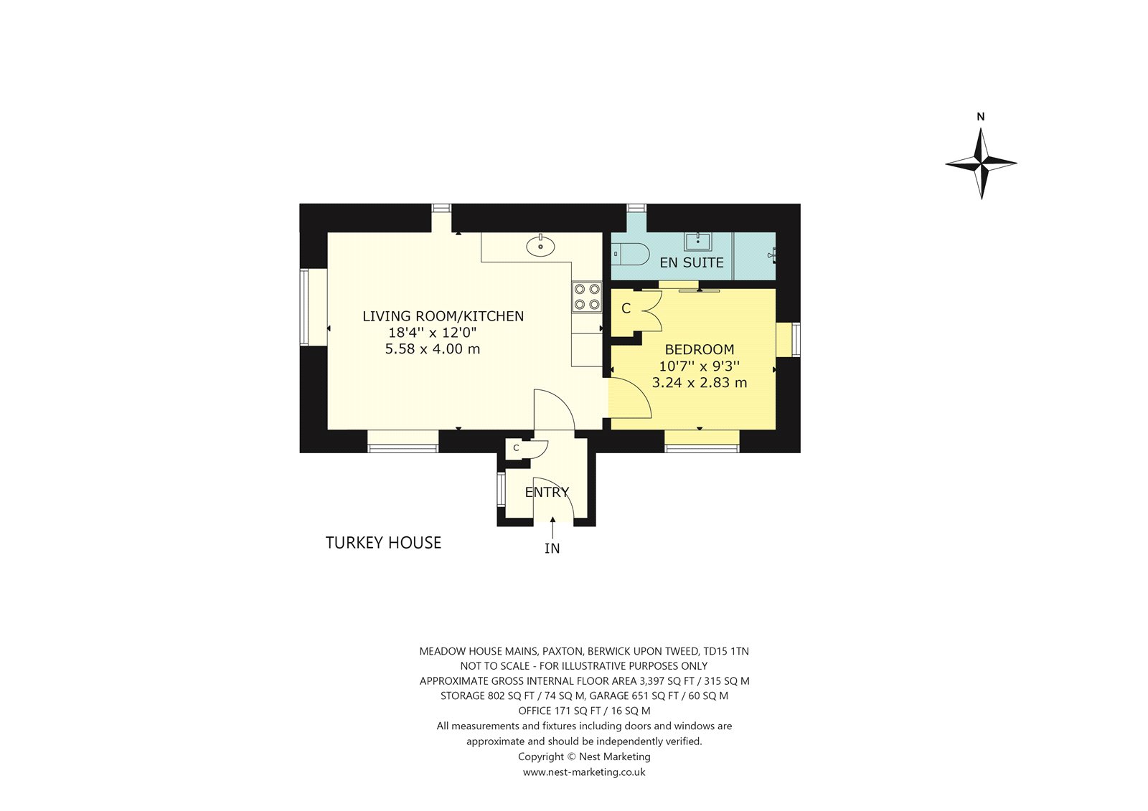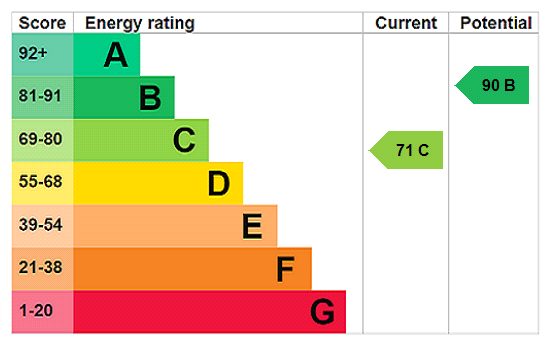Meadow House Mains, Paxton, Berwick-upon-Tweed, Scottish Borders, TD15 1TN
Utilities & More
Utilities
Electricity: Mains SupplyWater: Mains Supply
Heating: Oil Heating
Broadband: FTTP (Fibre to the Premises)
Sewerage: Private Supply
-
Make Enquiry
Make Enquiry
Please complete the form below and a member of staff will be in touch shortly.
- Floorplan
- The Turkey House
- View EPC
- Meadow House Mains Digital Brochure
- Meadow House Mains Virtual Tour
- Utilities & More
- Add To Shortlist
-
Send To Friend
Send To Friend
Send details of Meadow House Mains, Paxton, Berwick-upon-Tweed, Scottish Borders, TD15 1TN to a friend by completing the information below.
Property Summary
With a generous and versatile layout, this delightful residence is perfect for family living and entertaining. The property boasts a spacious dining kitchen, multiple reception rooms, and four well-proportioned bedrooms, including a stunning master suite.
The extensive gardens, outbuildings, 1/4 acre paddock, and a private driveway enhance its appeal, while a self-contained one-bedroom cottage, currently a successful holiday let, adds further flexibility.
Combining idyllic rural living with excellent amenities, Meadow House Mains is a rare and exceptional opportunity.
Property shortlist
Register as a buyer to save and view your property shortlist in your account.
Alternatively, you can temporarily view your shortlist here.
Utilities & More
Utilities
Electricity: Mains SupplyWater: Mains Supply
Heating: Oil Heating
Broadband: FTTP (Fibre to the Premises)
Sewerage: Private Supply
-
Make Enquiry
Make Enquiry
Please complete the form below and a member of staff will be in touch shortly.
- Floorplan
- The Turkey House
- View EPC
- Meadow House Mains Digital Brochure
- Meadow House Mains Virtual Tour
- Utilities & More
- Add To Shortlist
-
Send To Friend
Send To Friend
Send details of Meadow House Mains, Paxton, Berwick-upon-Tweed, Scottish Borders, TD15 1TN to a friend by completing the information below.
Floor plan, location and Street View
Please note that the map location is based on postcode coordinates and is a guide only. Street View is provided by Google and imagery may not be current.
Full Details
Property Description
Meadow House Mains is a charming country home set within beautiful private grounds, offering breathtaking views over the surrounding countryside towards the Cheviot Hills. With a generous and versatile layout, this delightful residence provides well-balanced accommodation across two levels, ideal for family living and entertaining. The property also benefits from solar panels and an electric car charging point, enhancing its sustainability and modern convenience.
You enter through the rear porch, stepping directly into the large dining kitchen, which features a stylish range of fitted units, a breakfast bar, and ample space for a dining table—perfect for both everyday living and entertaining. From here, a utility room provides additional storage and workspace, leading through to a pantry for further convenience. The accommodation continues with a sitting room, complete with a wood-burning stove, a dining room, and a large family room, which sits at the front of the house and offers breathtaking views over the Cheviot Hills.
A fine staircase leads to the first floor, where the main bedroom benefits from an en suite bathroom and enjoys a window with views towards the Cheviot Hills. Three further double bedrooms are served by a family shower room, with all bedrooms offering peaceful views across the gardens and countryside beyond. The front-facing bedroom boasts a panoramic outlook across the surrounding countryside.
Grounds & Outbuildings
Set within extensive wrap-around gardens, the property enjoys a wonderful balance of manicured lawns, mature planting, and a beautifully characterful walled garden. Planted with wisteria and climbing roses, this charming space is a true suntrap and features lovely stonework from its history as former cow byres.
A private driveway leads to the house, providing ample parking. Lying parallel to the driveway, a 0.25-acre grass paddock offers additional outdoor space, ideal for a variety of uses. The grounds also feature two inviting patios: a south-facing patio at the front of the house, capturing sunlight throughout the day, and a west-facing patio backing onto the barn, perfect for enjoying evening sun. Both spaces provide wonderful settings for outdoor dining and entertaining, while shaded areas offer a peaceful retreat on warmer days.
There are a range of outbuildings, including a large stone-built barn with two garages and external storage, plus an additional barn currently used for general storage. Further storage areas, including a dry store and workshop, offer excellent flexibility for a variety of uses. A vegetable plot area provides opportunities for home-grown produce, while an external converted office creates an ideal workspace.
The Turkey House
Positioned within the grounds, the Turkey House is a self-contained one-bedroom cottage offering further accommodation, currently utilised as a successful holiday let. Featuring an open-plan kitchen/dining room, a sitting room, and a shower room, the cottage also enjoys its own private garden looking south to the Cheviots, and a patio facing west across open fields to the Lammemuirs, making it an attractive retreat for guests.
With its idyllic rural setting, stunning views, and excellent accommodation, Meadow House Mains offers a rare opportunity to enjoy country living while remaining well-connected to local amenities.
Ground Floor - Sitting Room, Family Room, Dining Room, Dining Kitchen, Utility Room, Pantry, WC, Rear Porch.
First Floor - Master Bedroom (En Suite), 3 Further Double Bedrooms, Family Shower Room.
Garden Grounds - 0.25 Acre Grass Paddock, External Office, Large Barn, Walled Garden, Wrap Around Garden, Patio.
Turkey House - Open Plan Sitting/Dining/Kitchen, Bedroom, Shower Room, Private Garden
Paxton 1.5 miles, Berwick Upon Tweed 7 miles, Norham 8 miles, Duns 10 miles, Edinburgh 54 miles, Newcastle Upon Tyne 70 miles. (all mileage is approximate)

