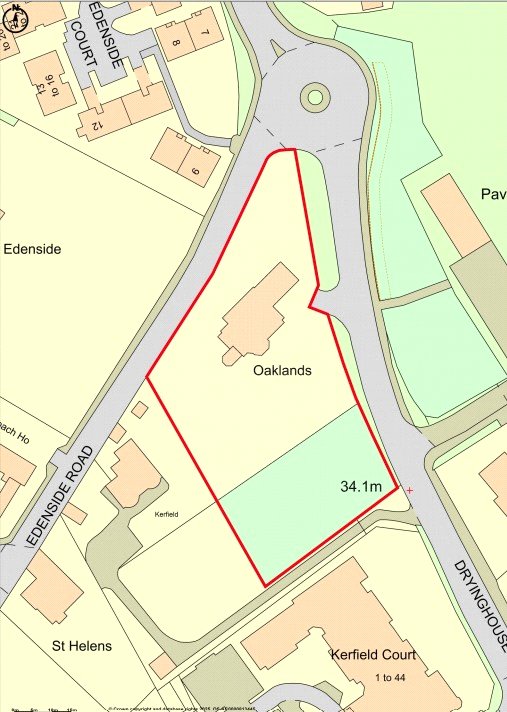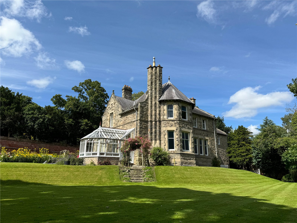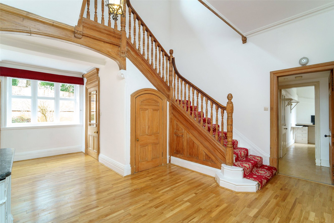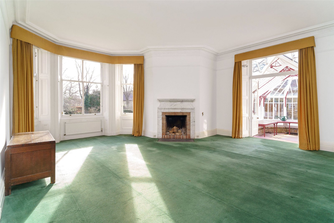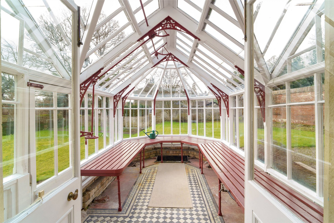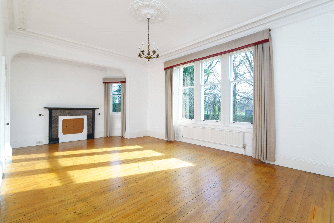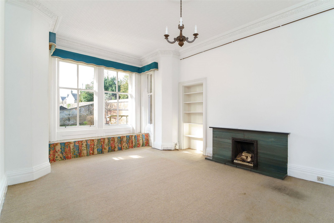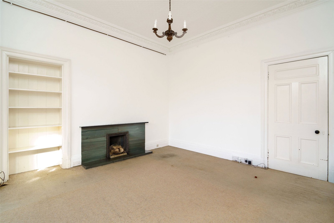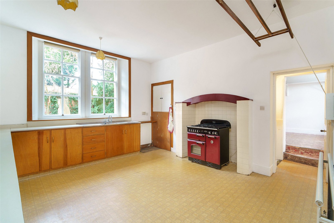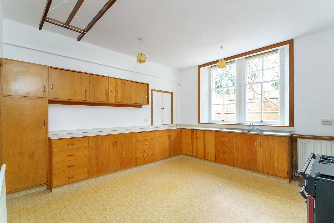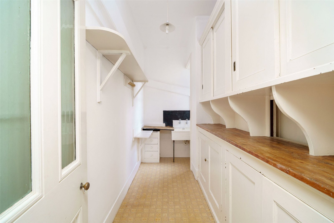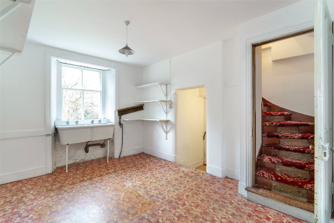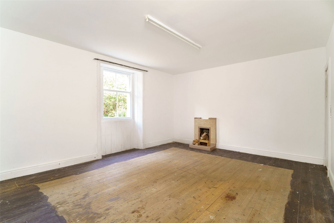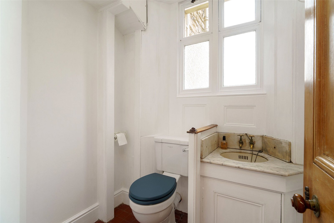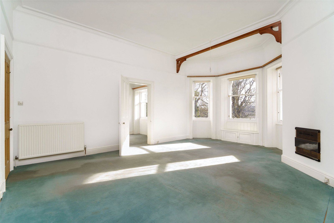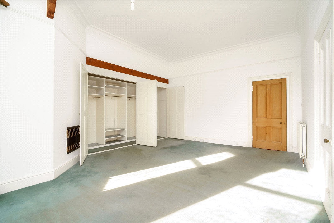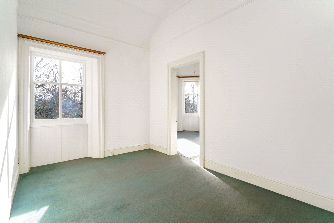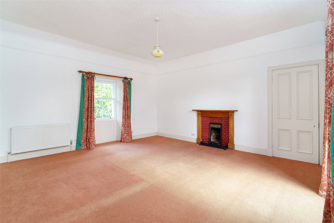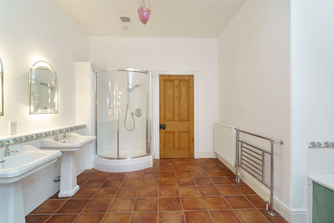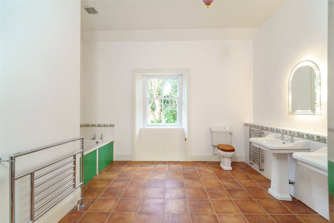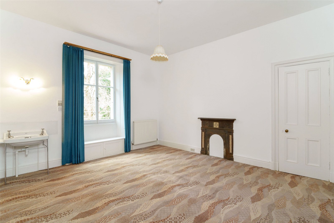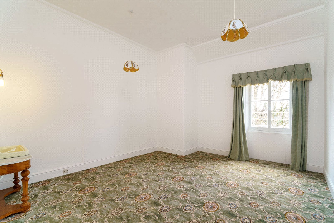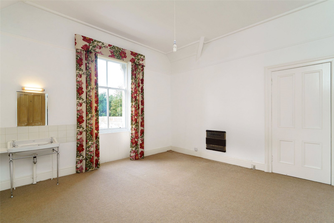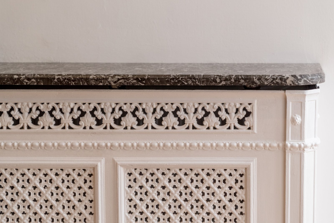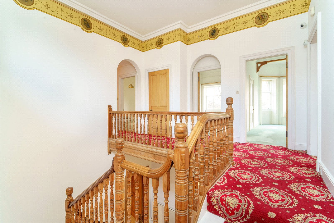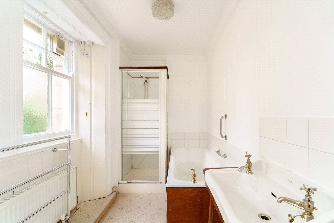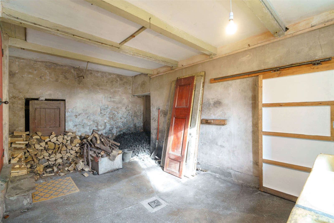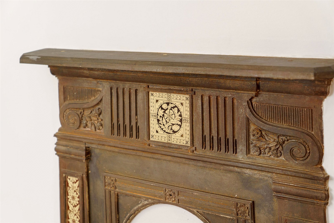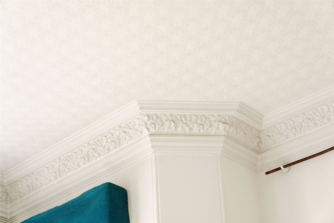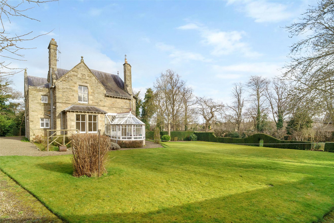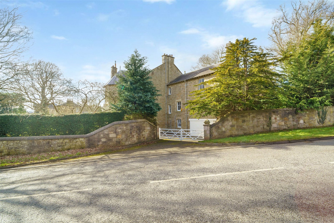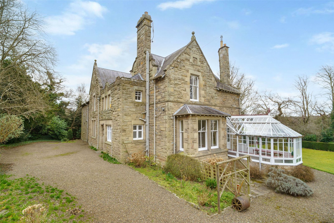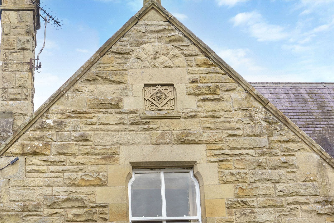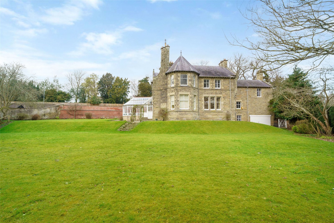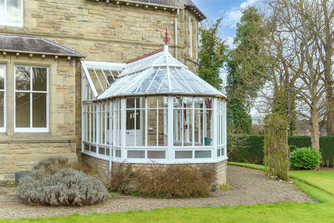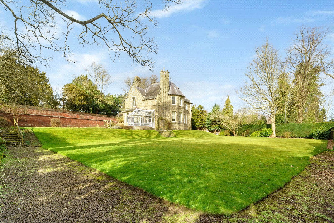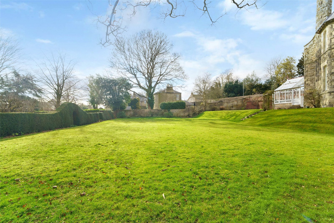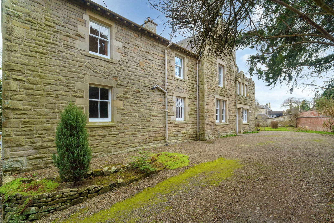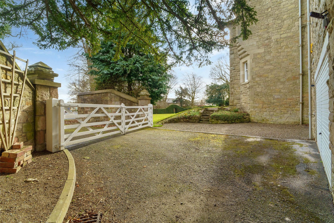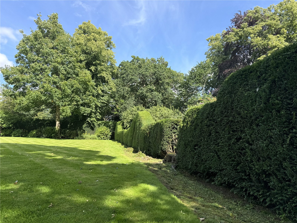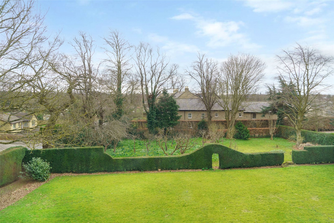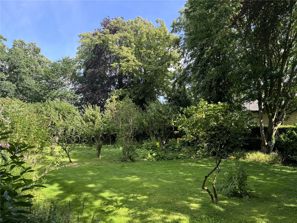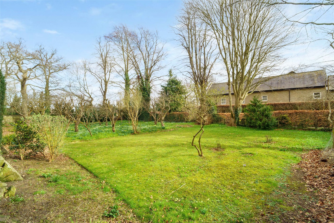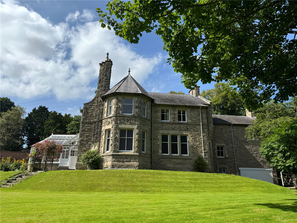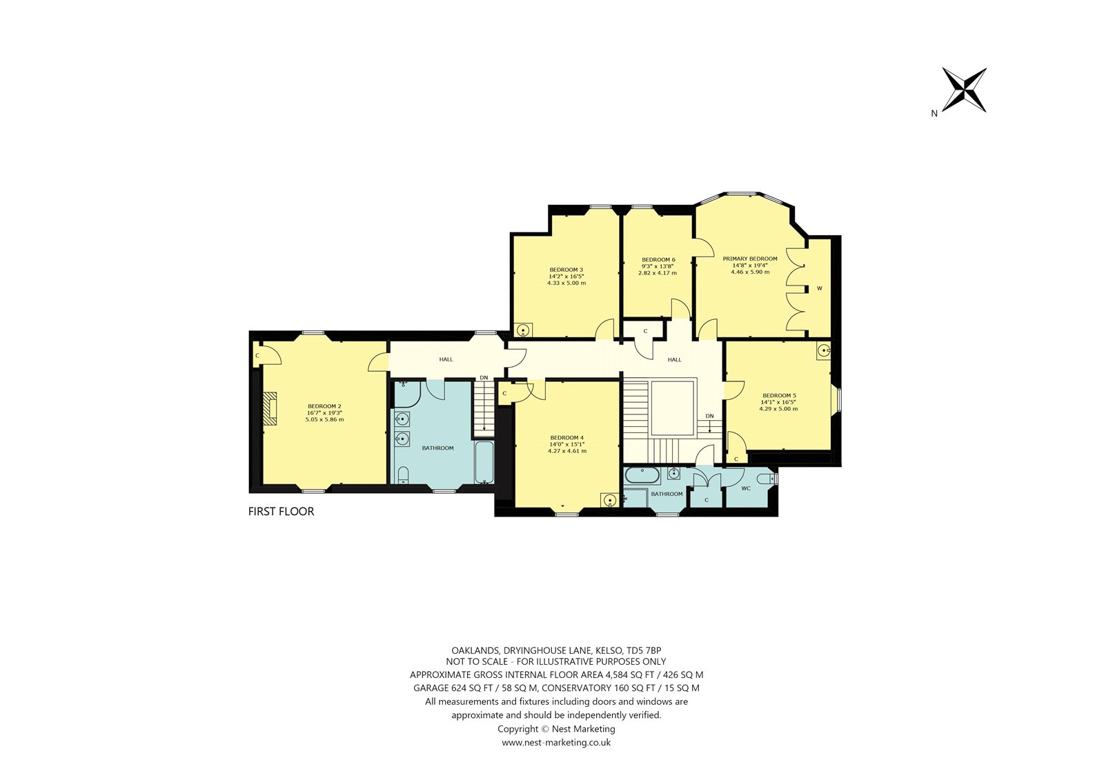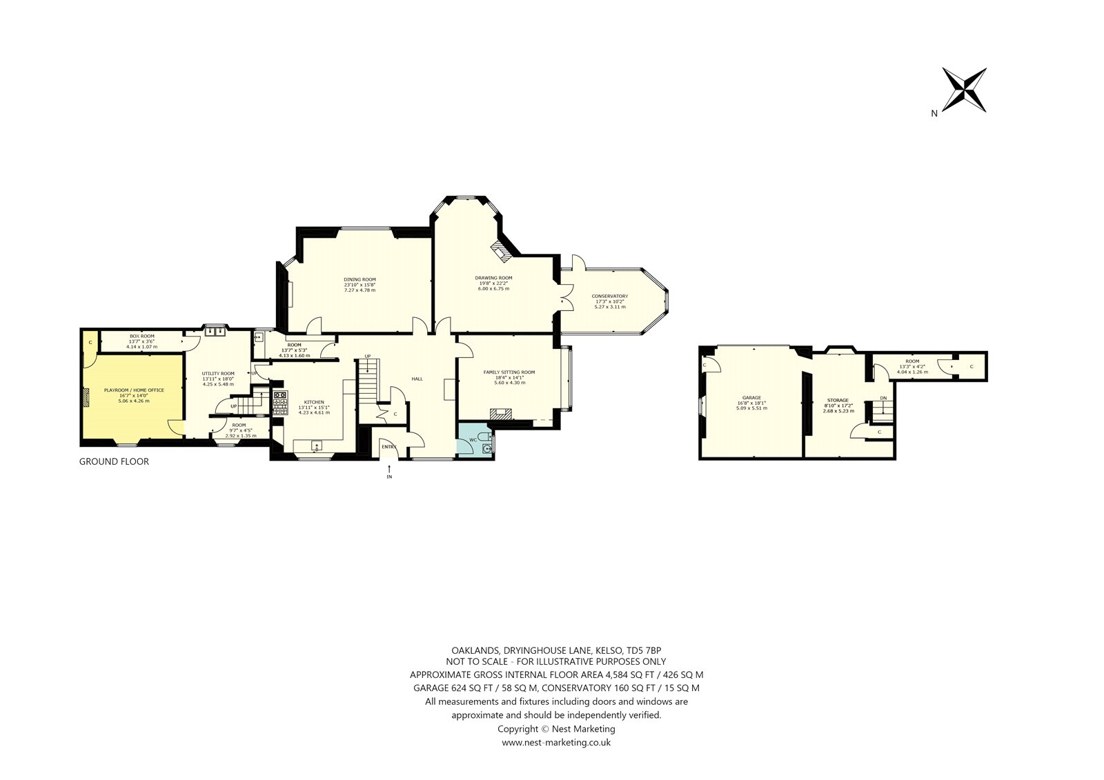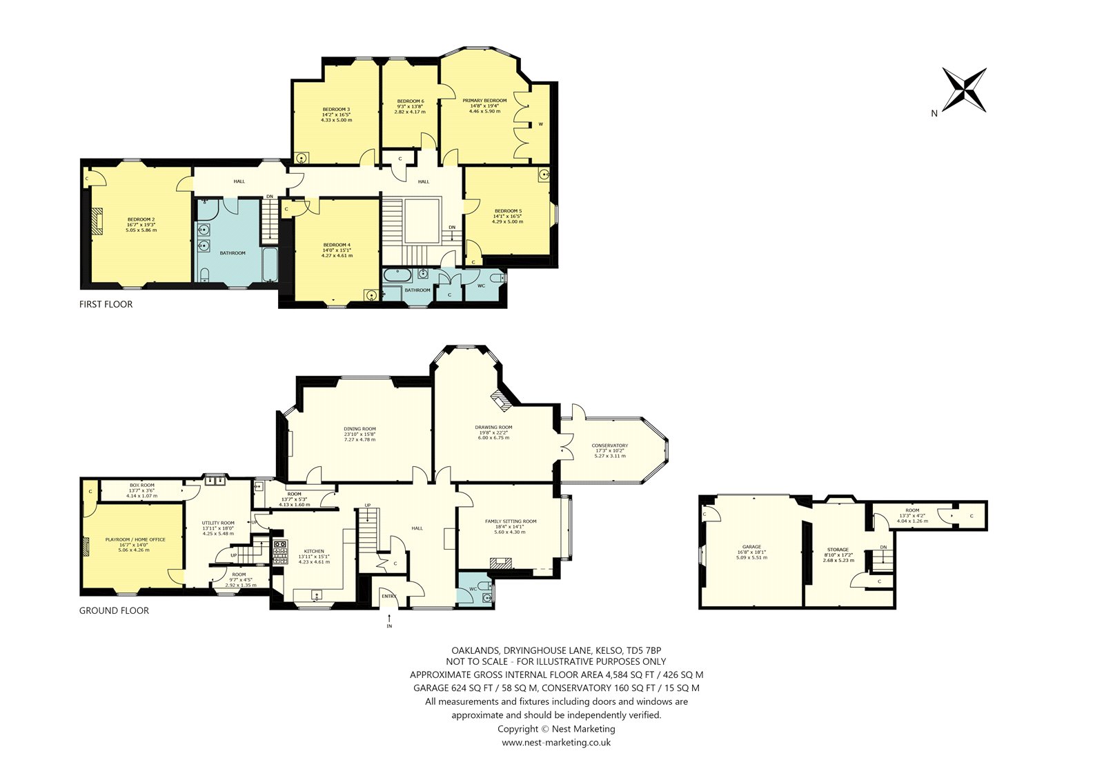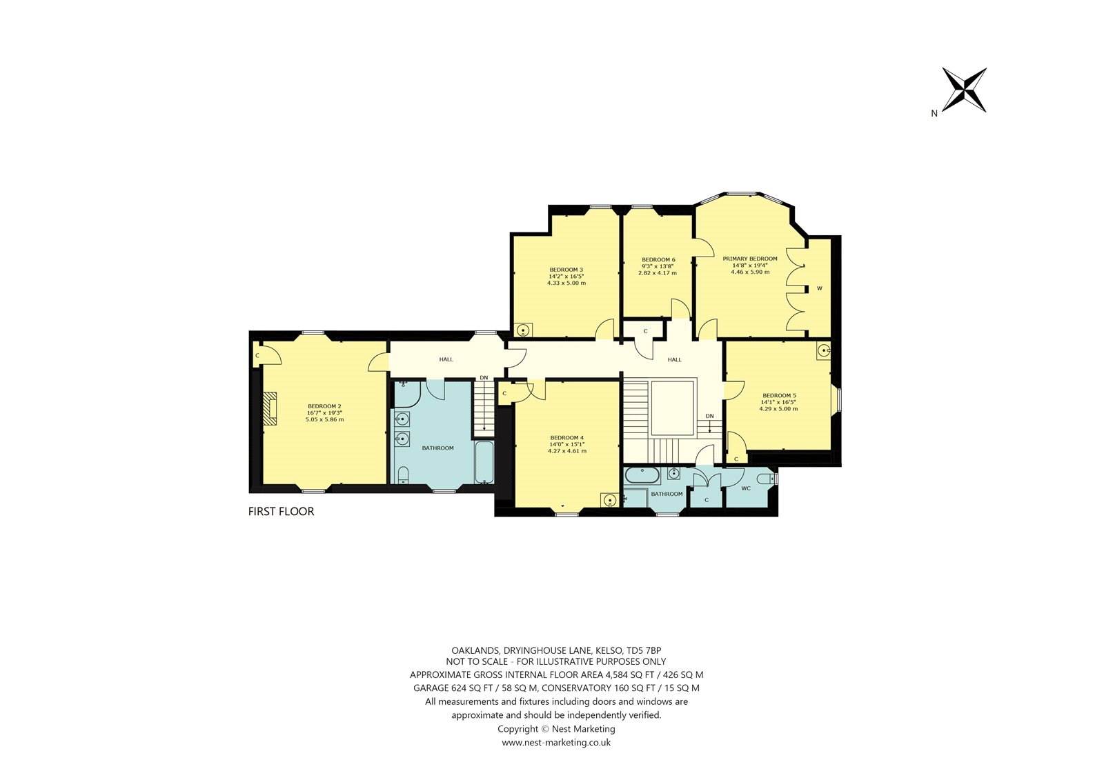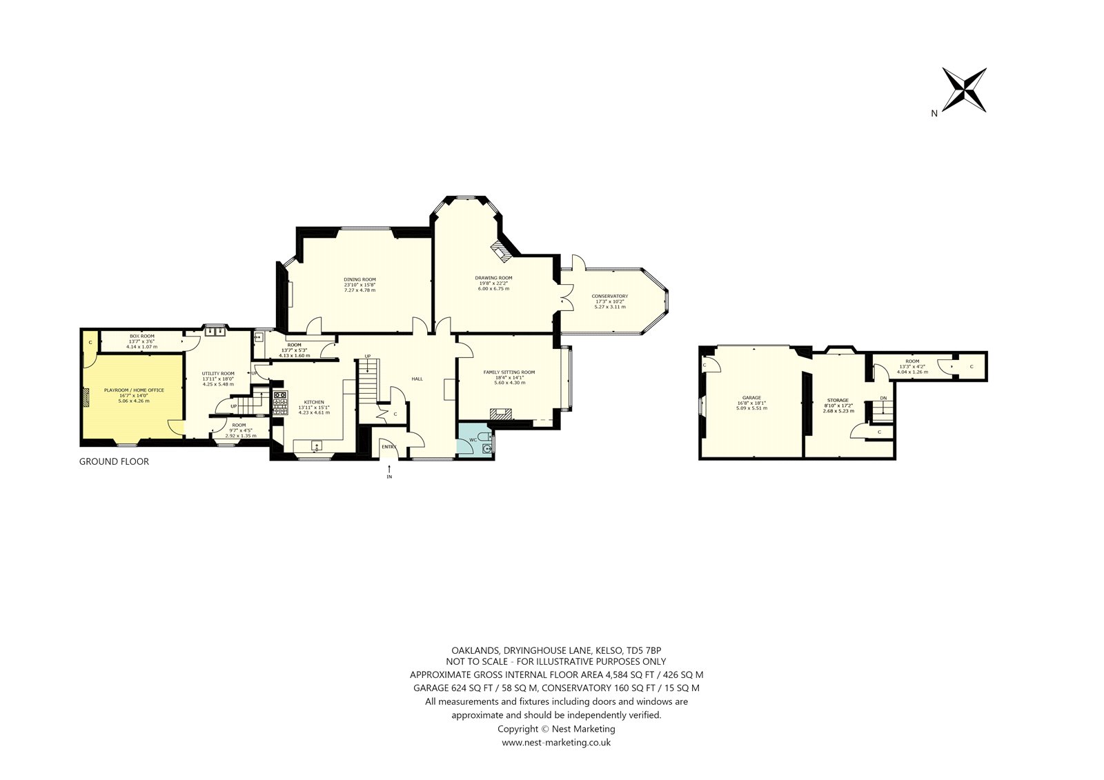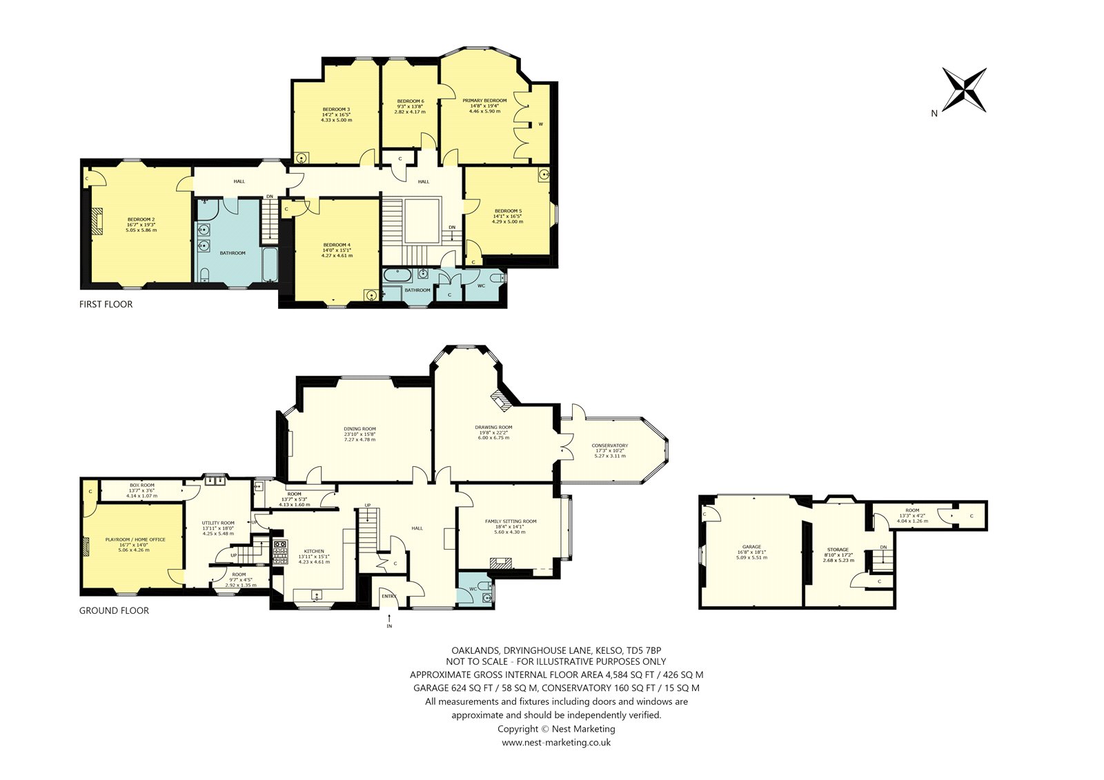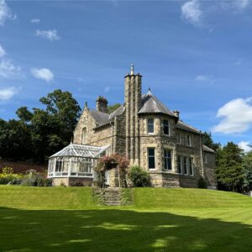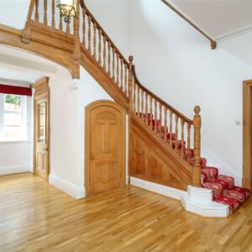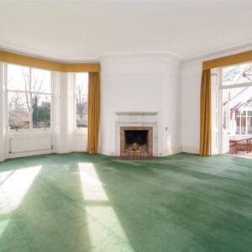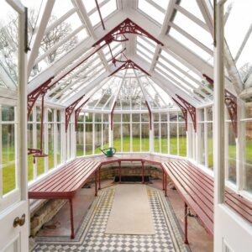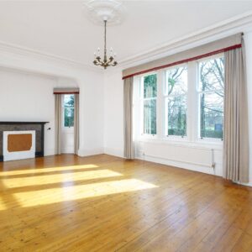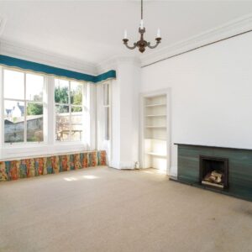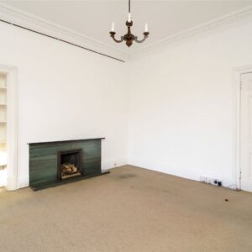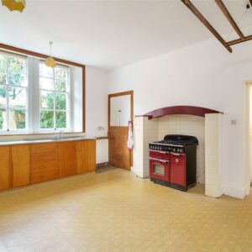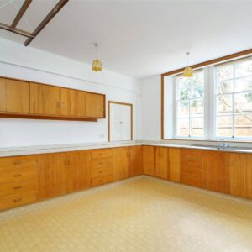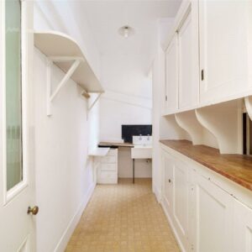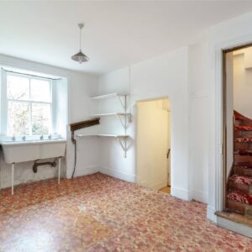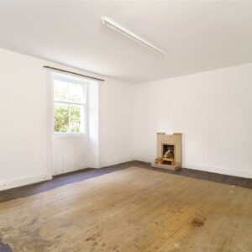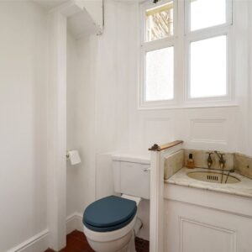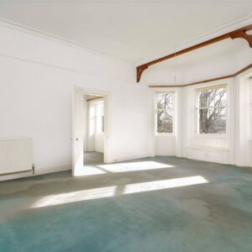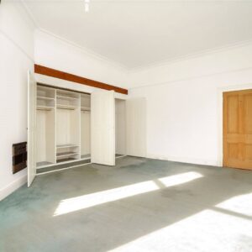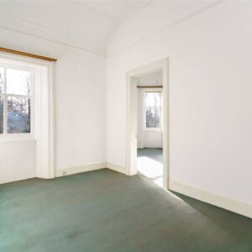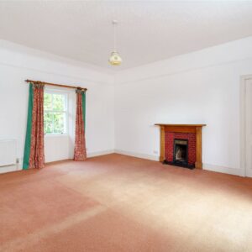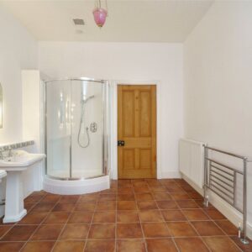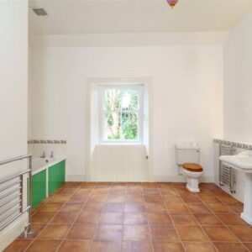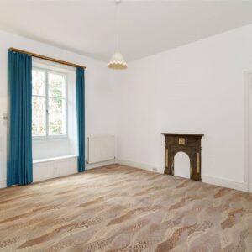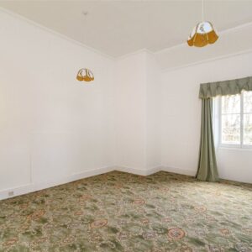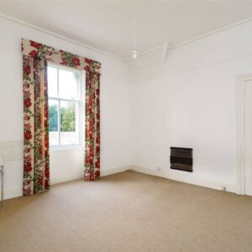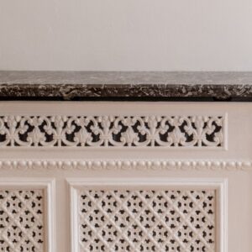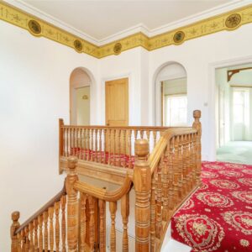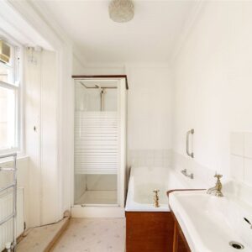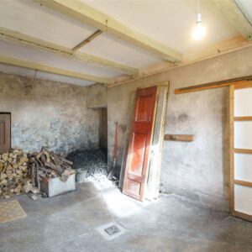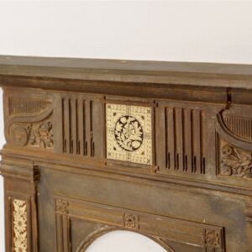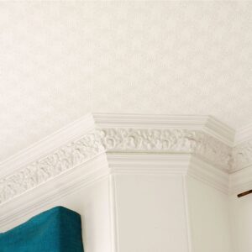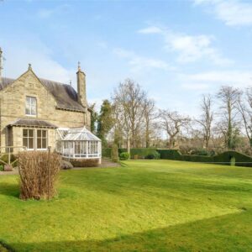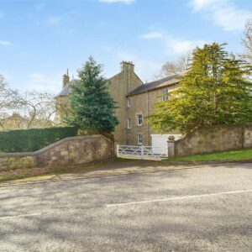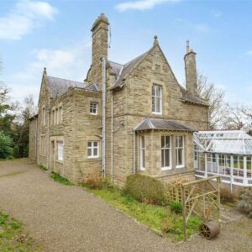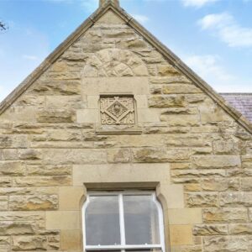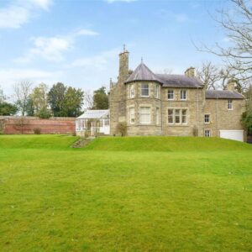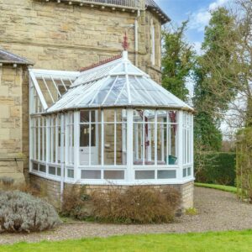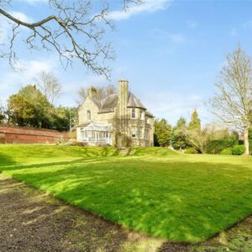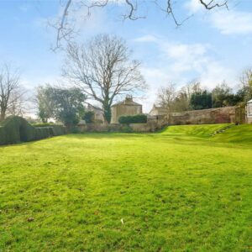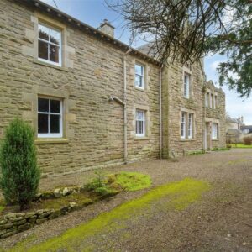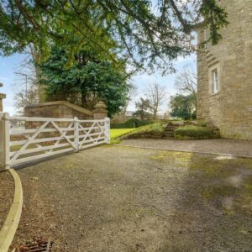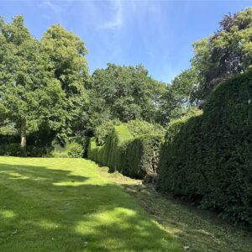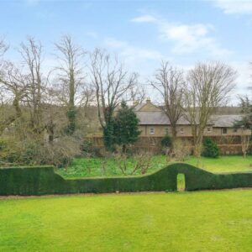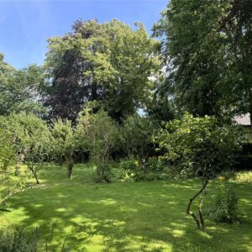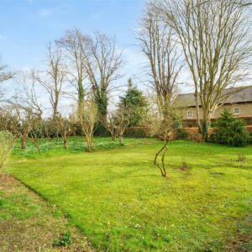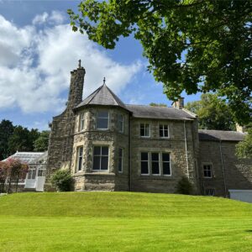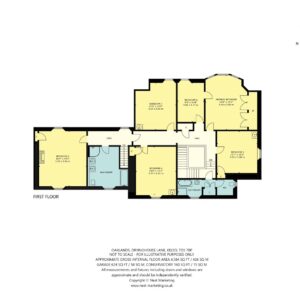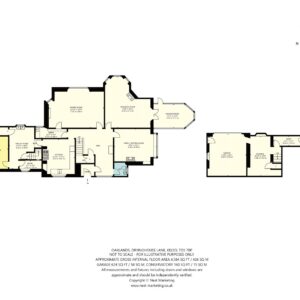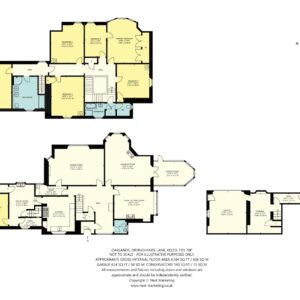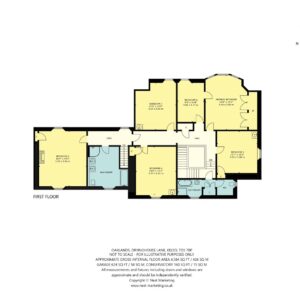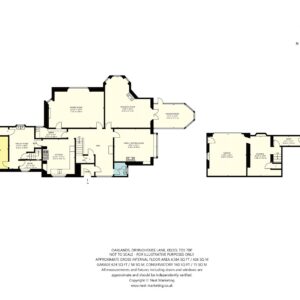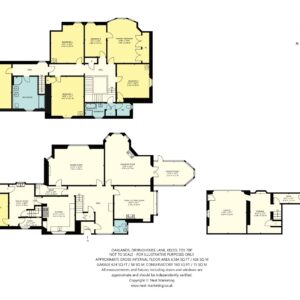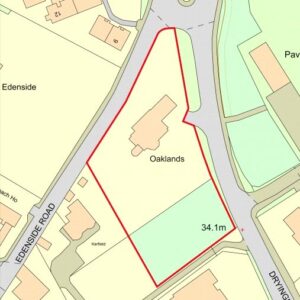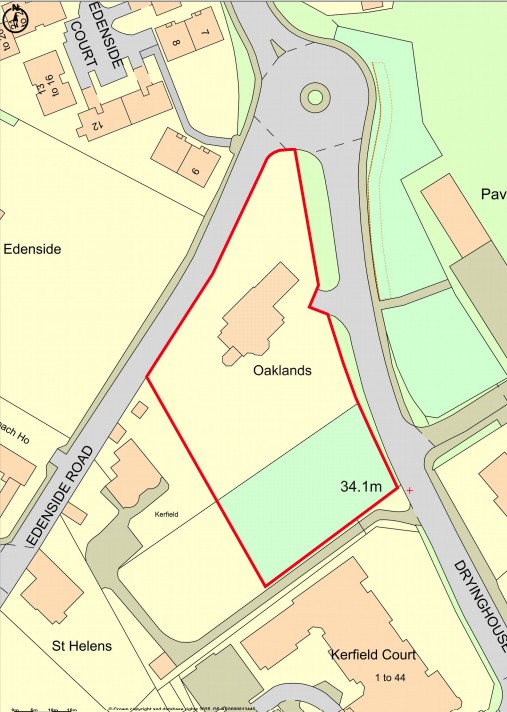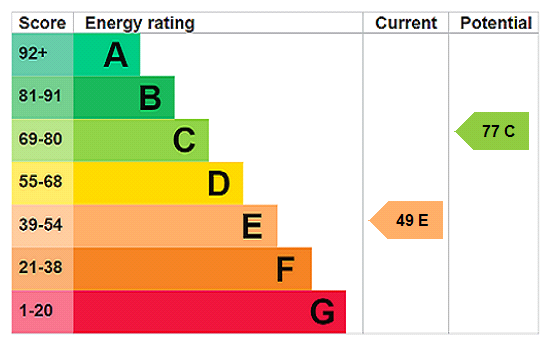Oaklands, Dryinghouse Lane, Kelso, Scottish Borders, TD5 7BP
Utilities & More
Utilities
Electricity: Mains SupplyWater: Mains Supply
Heating: Central Heating, Gas Heating, Gas Central Heating
Broadband: FTTP (Fibre to the Premises)
Sewerage: Mains Supply
-
Make Enquiry
Make Enquiry
Please complete the form below and a member of staff will be in touch shortly.
- Floorplan
- View EPC
- Oaklands Brochure
- Oaklands 3d Tour
- Utilities & More
- Add To Shortlist
-
Send To Friend
Send To Friend
Send details of Oaklands, Dryinghouse Lane, Kelso, Scottish Borders, TD5 7BP to a friend by completing the information below.
Property Summary
Oaklands is a handsome late nineteenth century, 6 Bedroom home in the heart of the picturesque Scottish Borders town of Kelso. This beautiful home offers generous garden grounds surrounding the property as well as a 0.27 acre orchard which could be developed, subject to relevant planning.
Property shortlist
Register as a buyer to save and view your property shortlist in your account.
Alternatively, you can temporarily view your shortlist here.
Utilities & More
Utilities
Electricity: Mains SupplyWater: Mains Supply
Heating: Central Heating, Gas Heating, Gas Central Heating
Broadband: FTTP (Fibre to the Premises)
Sewerage: Mains Supply
-
Make Enquiry
Make Enquiry
Please complete the form below and a member of staff will be in touch shortly.
- Floorplan
- View EPC
- Oaklands Brochure
- Oaklands 3d Tour
- Utilities & More
- Add To Shortlist
-
Send To Friend
Send To Friend
Send details of Oaklands, Dryinghouse Lane, Kelso, Scottish Borders, TD5 7BP to a friend by completing the information below.
Floor plan, location and Street View
Please note that the map location is based on postcode coordinates and is a guide only. Street View is provided by Google and imagery may not be current.
Full Details
PROPERTY DESCRIPTION
Oaklands is a magnificent late nineteenth century family residence, nestled within its own private walled garden, offering a peaceful retreat in the heart of the historic Scottish Borders town of Kelso. This exceptional six-bedroom detached home boasts a wealth of original period features. Set off Dryinghouse Lane, Oaklands is accessed via a private driveway, providing ample parking space for multiple vehicles. It truly represents a rare opportunity to own a distinguished family home in one of Kelso's most desirable locations.
The principal accommodation is spread across the upper ground and first floors of this stunning home. Upon entering, you are greeted by a charming entrance vestibule adorned with beautiful Victorian tiles, adding a touch of elegance and character. From here, you step into the impressive double height reception hallway, which serves as the central hub, granting access to all the main rooms.
The family sitting room is a light filled cosy space, featuring a bay window which welcomes the afternoon sunshine, and an open fire creates an ideal space for relaxation. Next to this is a large drawing room, where an original marble fireplace takes centre stage. The drawing room also offers direct access to the beautiful Victorian conservatory, perfect for enjoying the substantial surrounding garden views.
The hall also leads to the spacious dining room, which is elegantly designed with original marble mantlepiece, and includes a Victorian serving hatch to a well-appointed butler’s pantry. A conveniently positioned vestibule leads through to both the pantry and dining kitchen. Additional features of the hallway include a large under-stairs storage cupboard and a conveniently located WC opposite the entrance vestibule. This layout ensures a continuous flow between spaces while maintaining a sense of grandeur and practicality throughout.
The bright and airy kitchen flows into a generous laundry room, which is conveniently connected to the back staircase, offering direct access to the first floor. This provides practical servicing to the accommodation above. At the rear of the laundry, you'll find a well-proportioned boiler room with original stained-glass windows and a spacious, large room that presents the perfect opportunity for a playroom or home office. From the laundry room there is a staircase leading down to the lower ground floor, where you'll discover a double garage, washroom/woodstore and a cellar with ample storage space; further enhancing the functionality of this charming family home.
Ascending the grand gallery staircase from the hall with a beautiful carved oak balustrade, you are greeted by a spacious landing adorned with an original Victorian frieze and light streaming in through the upper windows.
The master bedroom offers a large bay window that has fantastic views over the garden and orchard. There is an ample walk-in wardrobes and direct access to bedroom six, which could easily serve as a nursery, dressing room, or even a potential generous en-suite for added privacy and convenience.
The first floor includes four additional generously sized bedrooms; two of which open out into the upper hall and further two are situated on either side of the family bathroom. Three of the bedrooms are equipped with sinks and built-in cupboards, offering both comfort and practicality. The spacious newly decorated family bathroom, complete with double sinks, a bath, and a shower, is impressive.
Additionally, almost at the top of the main staircase, you'll find a well-appointed bathroom in need of some upgrading; with a separate lavatory, providing extra convenience for the family. There is a large built-in laundry cupboard on the upper landing.
Outside, Oaklands is surrounded by a vast walled garden with a mix of lawn, mature shrubs, herbaceous borders, and established Oak trees, creating a private and picturesque setting. Upon entering the grounds, you are welcomed by the double garage directly ahead, with the driveway winding around to the right of the property, offering convenient parking in front of the upper ground floor and the main entrance.
Oaklands is blessed with a stunning orchard, accessed from the lawn via a mature Yew hedge. The orchard features a variety of mature apple and plum trees. In Spring the orchard is an impressive carpet of snowdrops, daffodils and bluebells. This peaceful space does however offer the potential for future development, subject to the necessary planning permissions.
ACCOMMODATION COMPRISES
Lower Ground Floor – Double Garage, Washroom / Woodstore, Cellar.
Ground Floor - Entrance Vestibule, Hall, WC, Family Sitting Room, Drawing Room, Conservatory, Dining Room, Butler’s Pantry, Kitchen, Laundry Room, Playroom/Home Office, Boiler room.
First Floor- Large Landing, Primary Bedroom, 4x Large Double Bedrooms, Bedroom 6/Nursery, 2x Family Bathrooms (1 With separate WC), Laundry Cupboard.
Outside - Main Garden, Ample Parking, Gravelled Areas & Paths, Yew Hedge, Mature Oak Trees, Large Lawn (previous a tennis court), Orchard.
DISTANCES
St Boswells 10 miles, Melrose 14 miles, Norham 15 miles, Berwick-upon-Tweed 23 miles, Bamburgh 34 miles, Edinburgh 44 miles, Newcastle-upon-Tyne 68 miles. (All milages are approximate)

