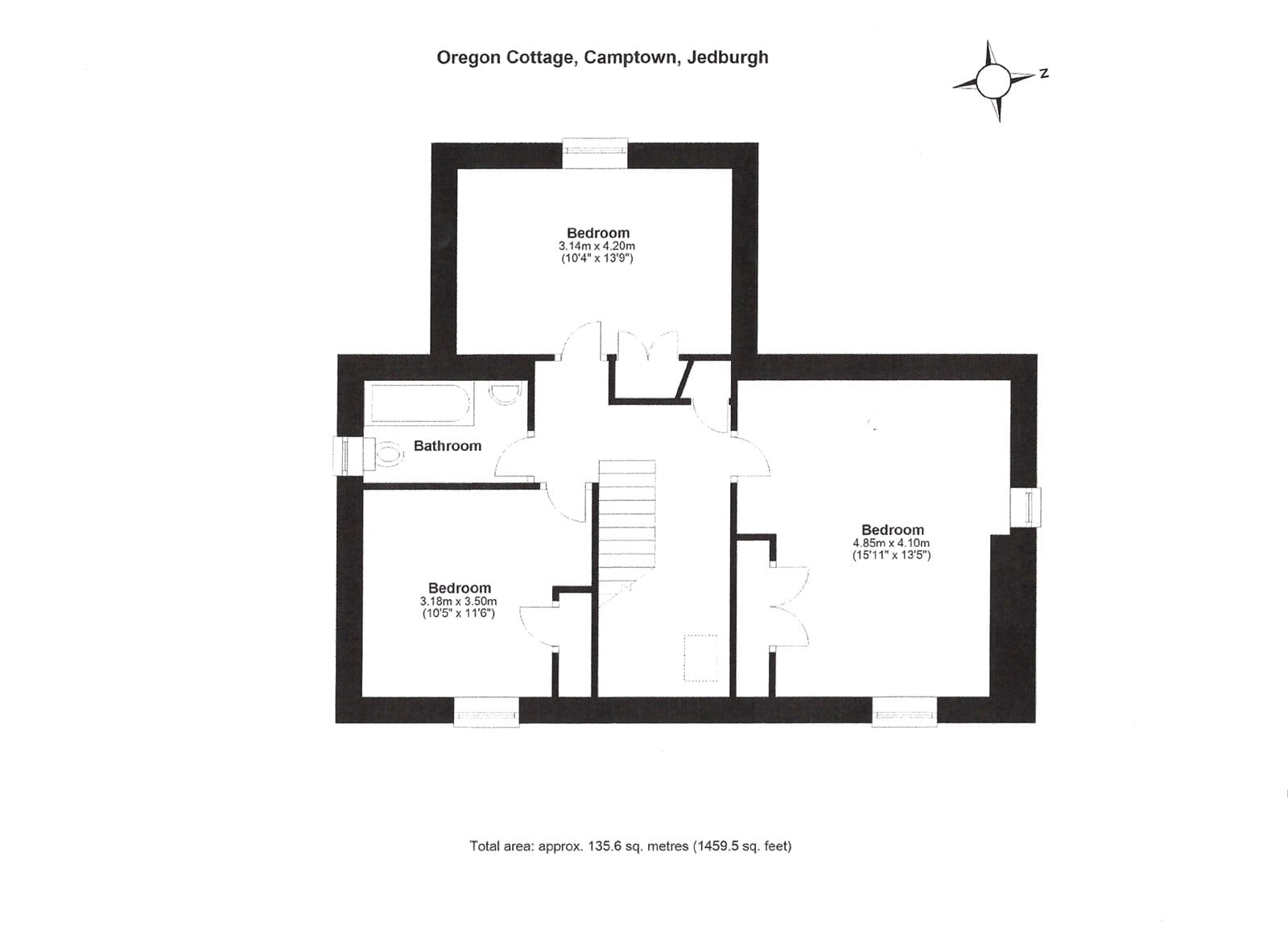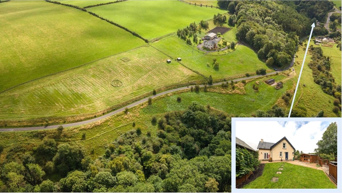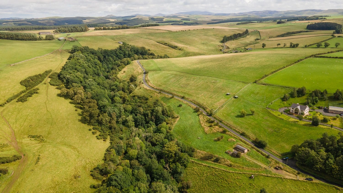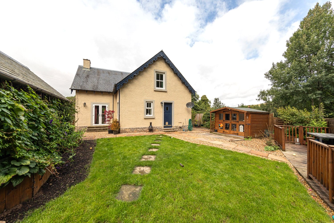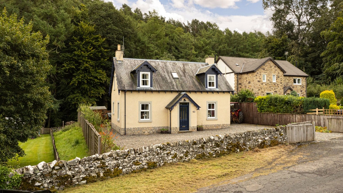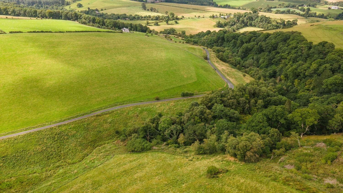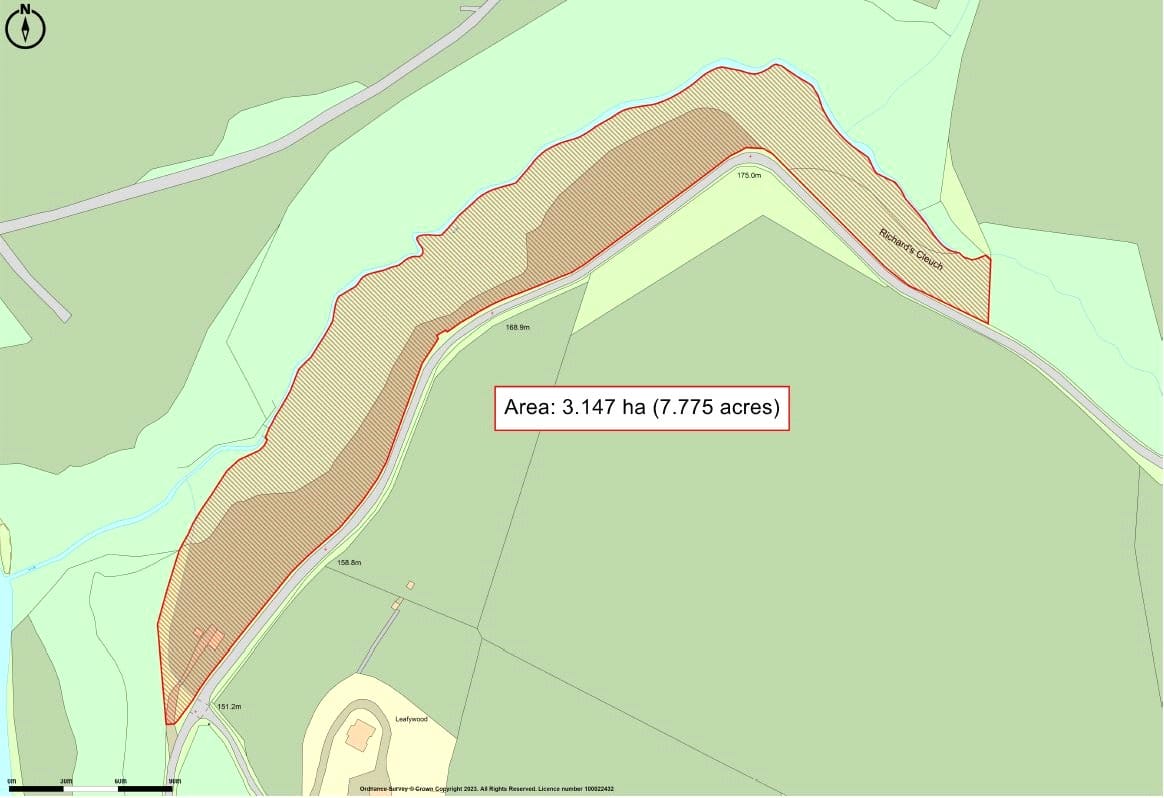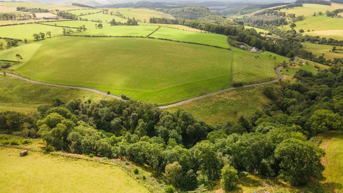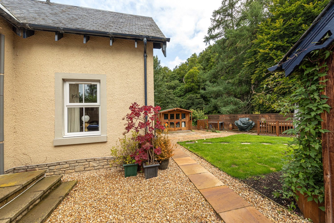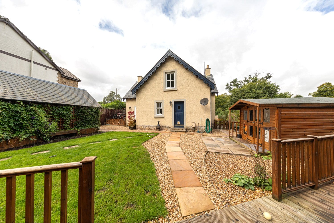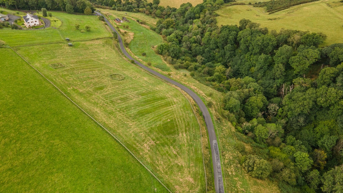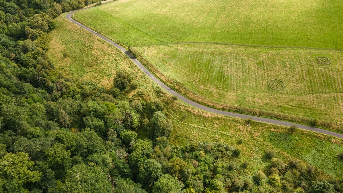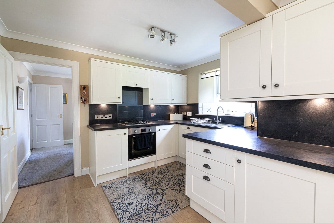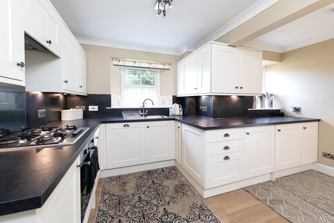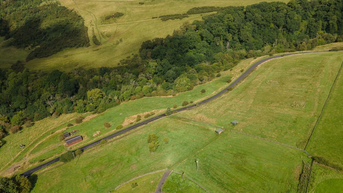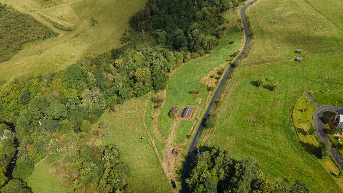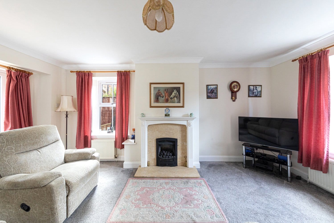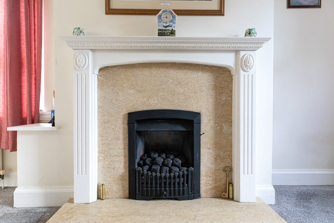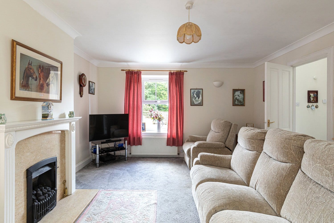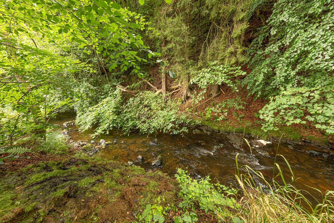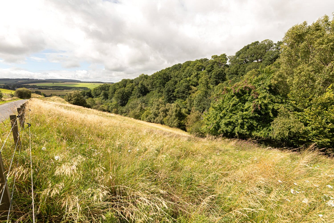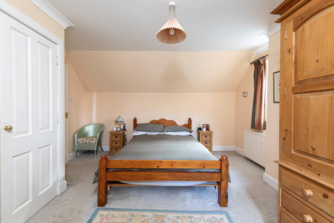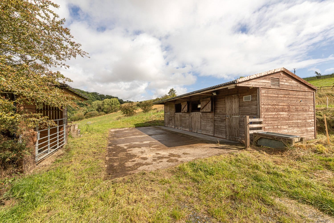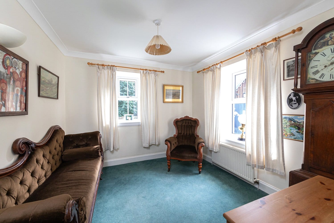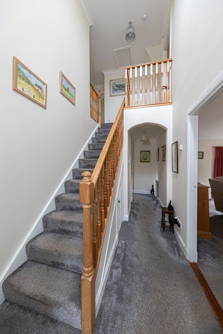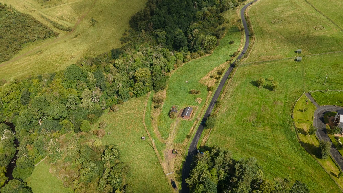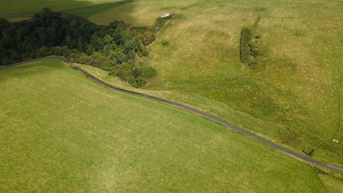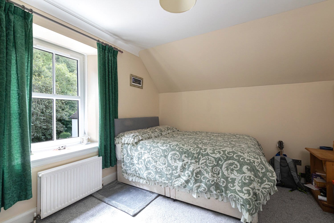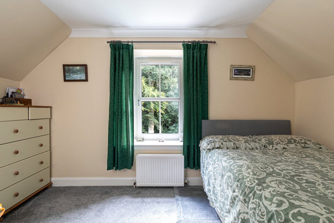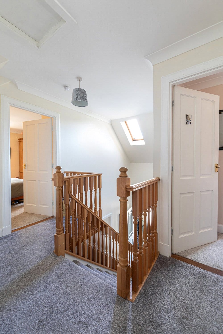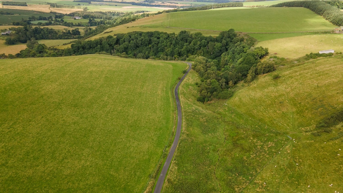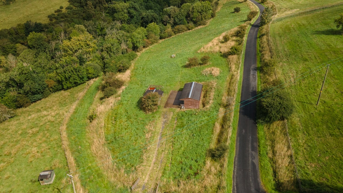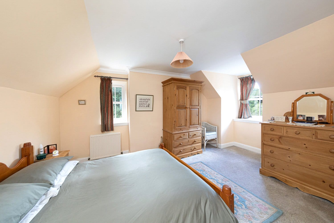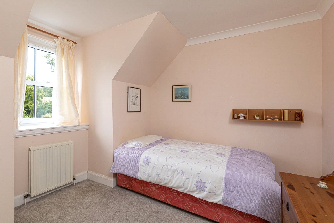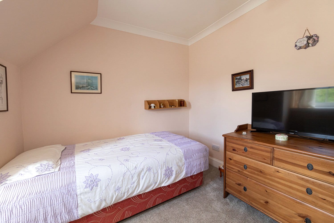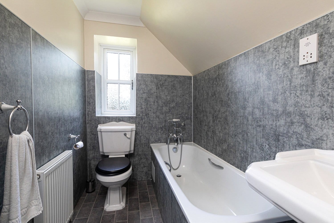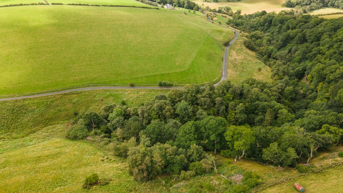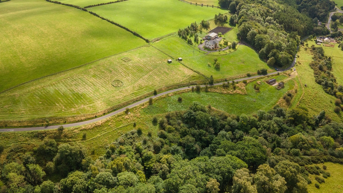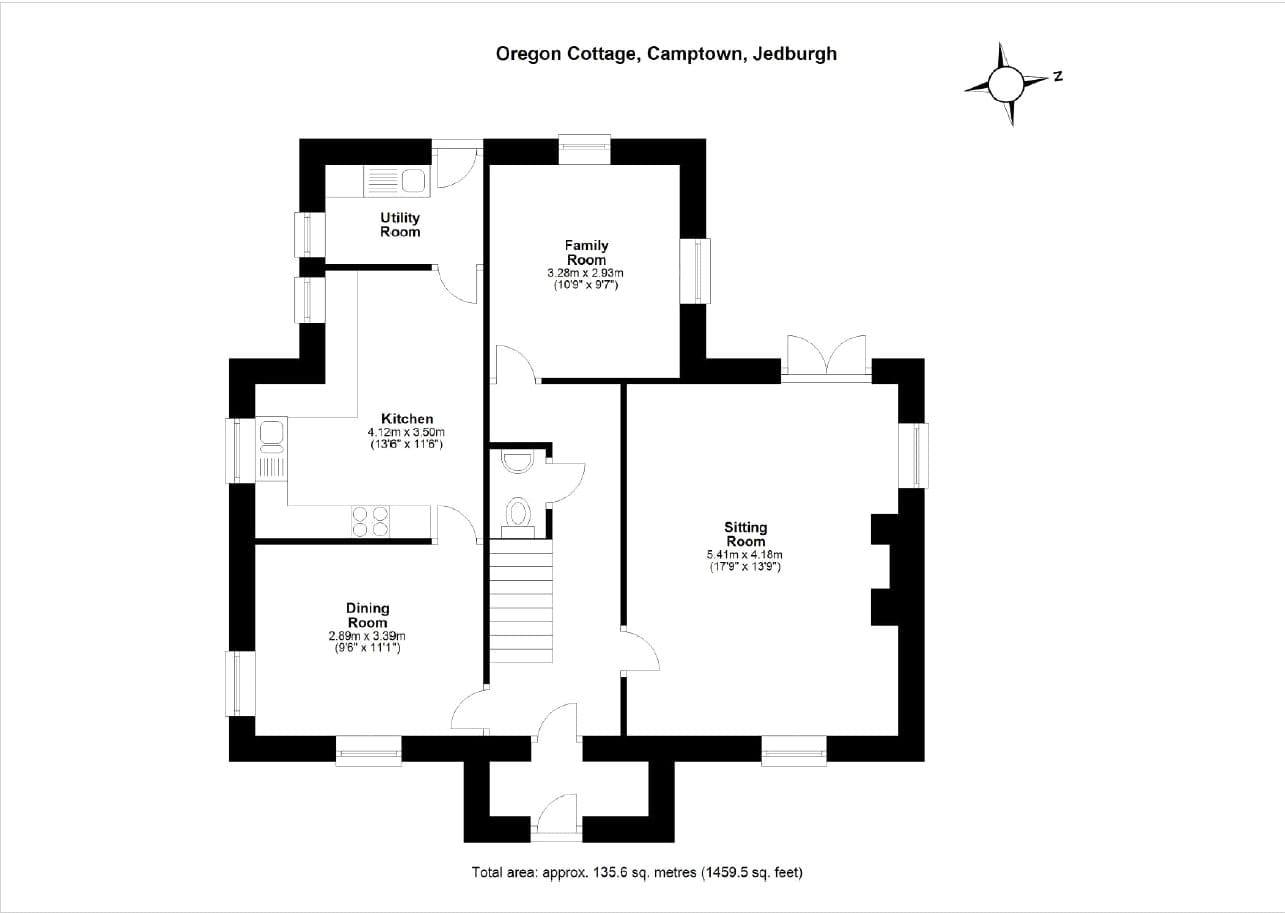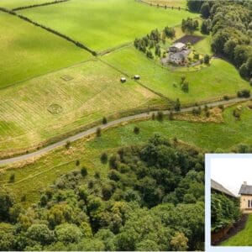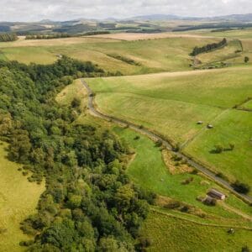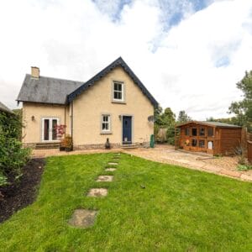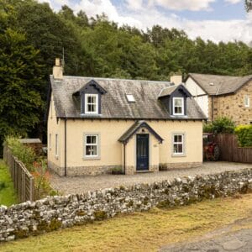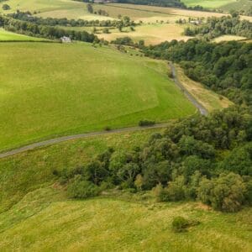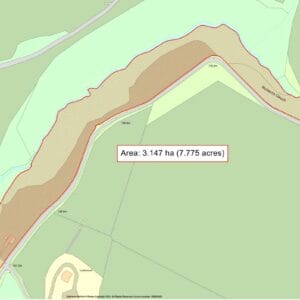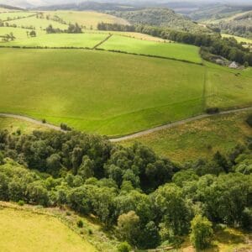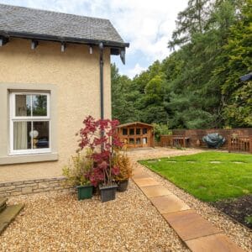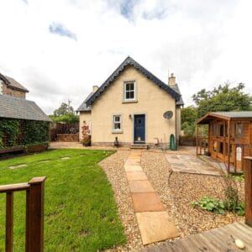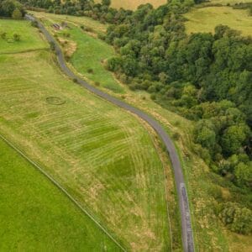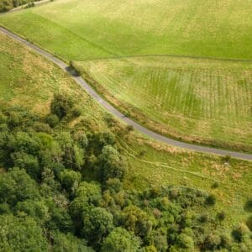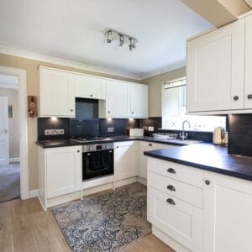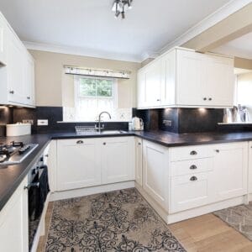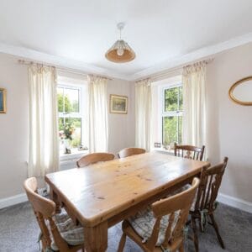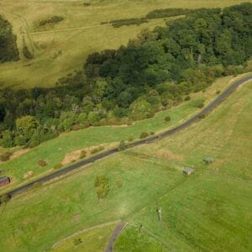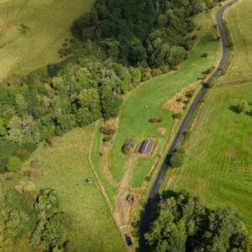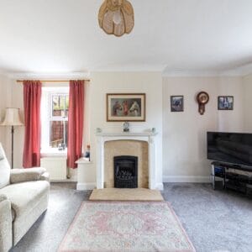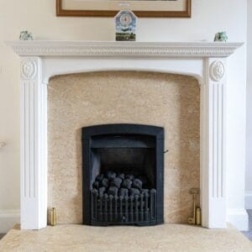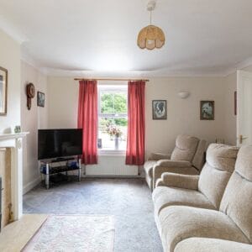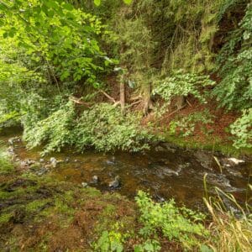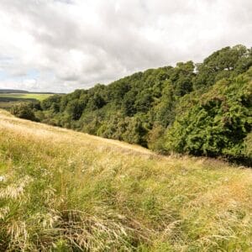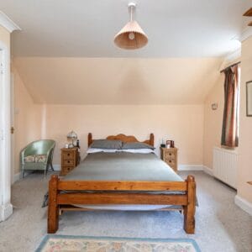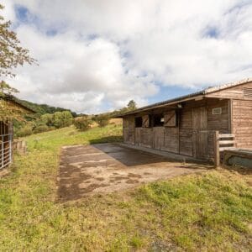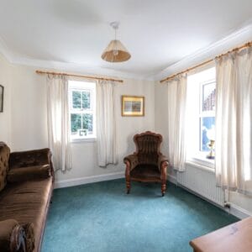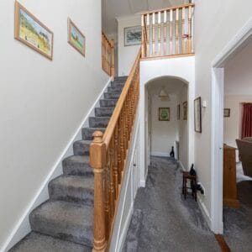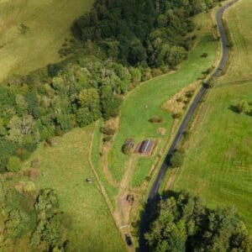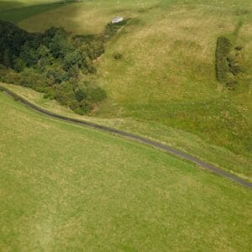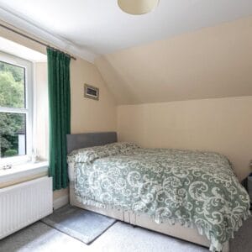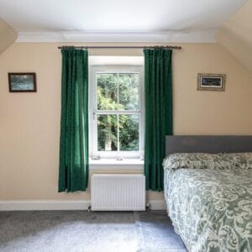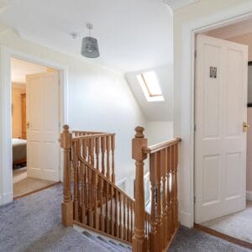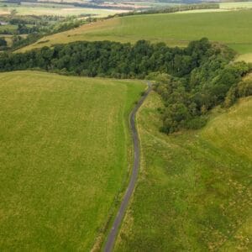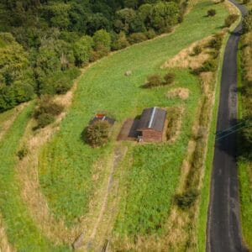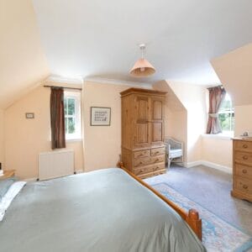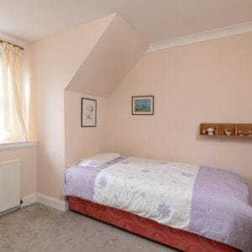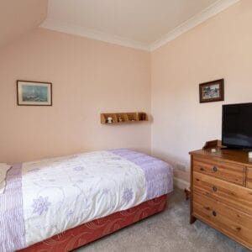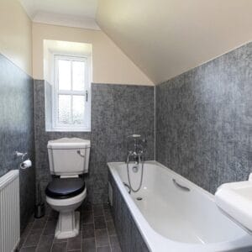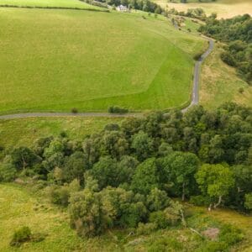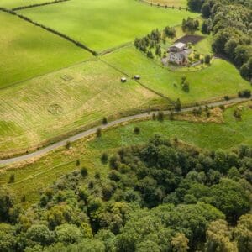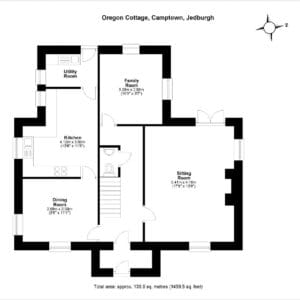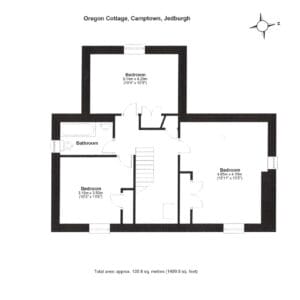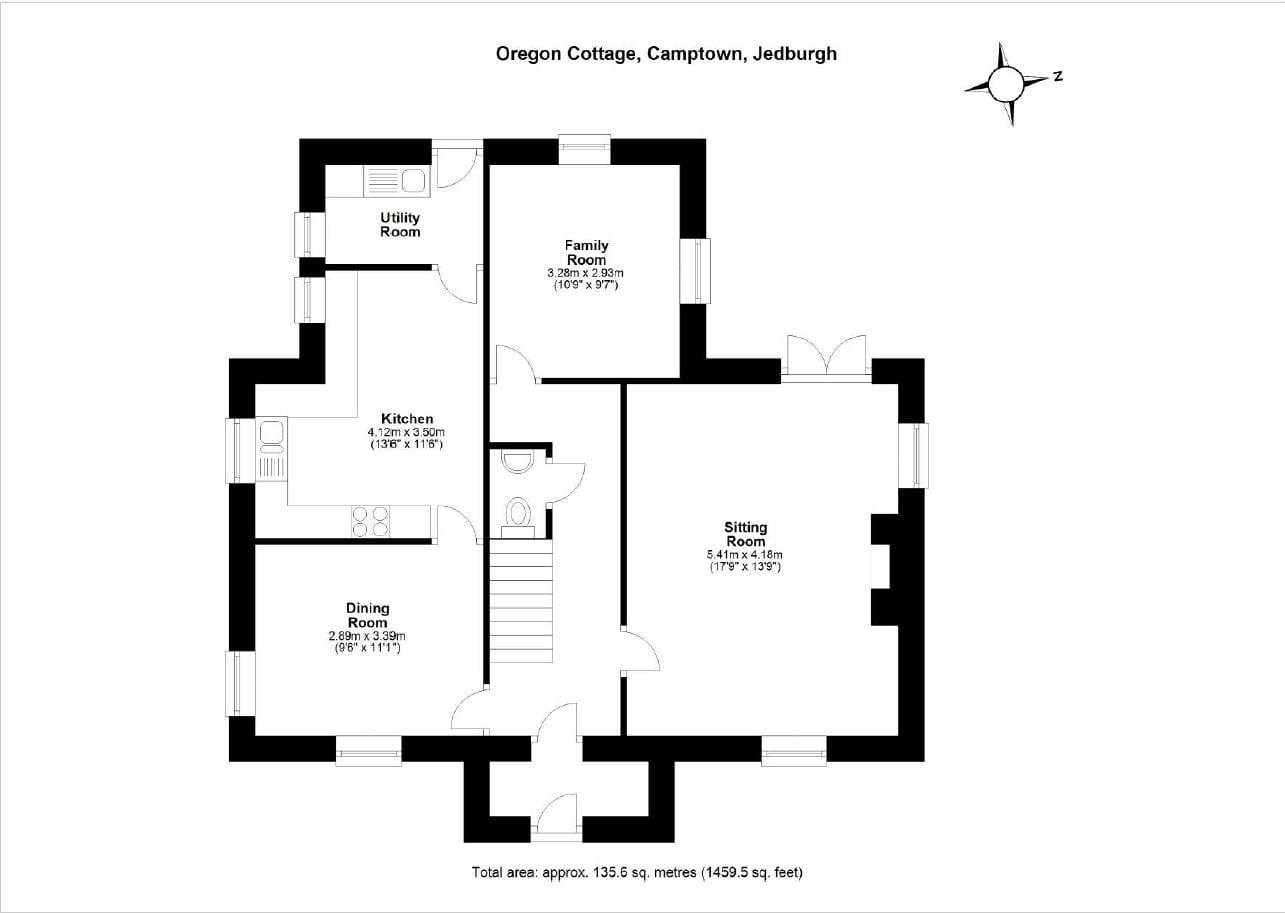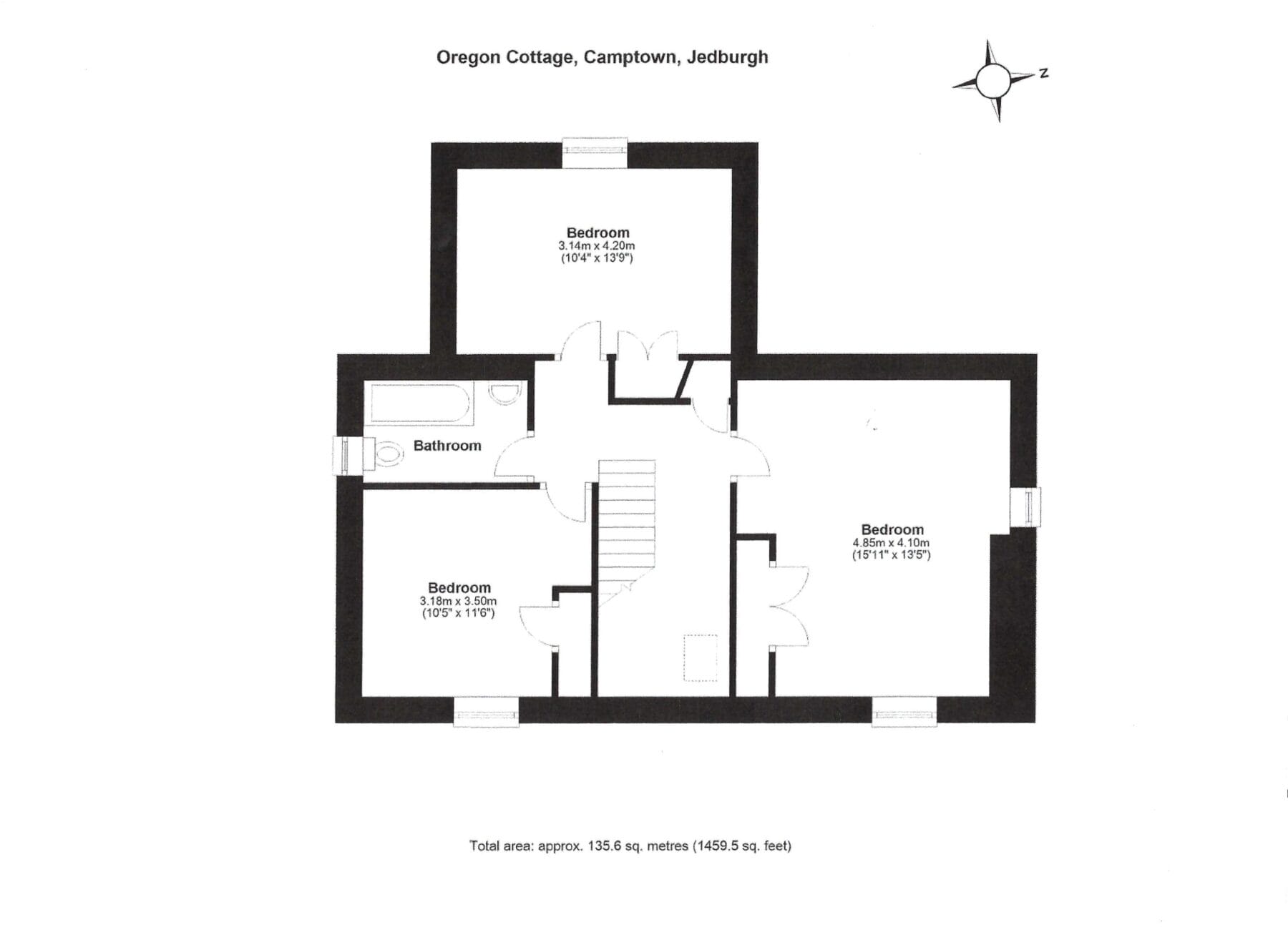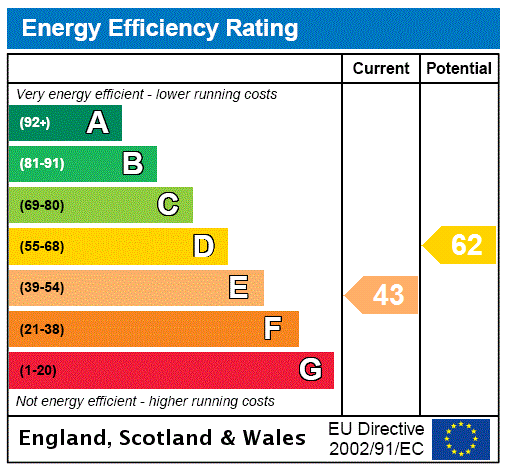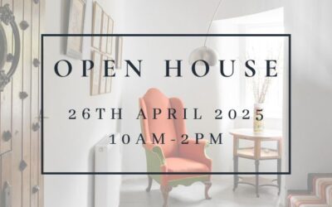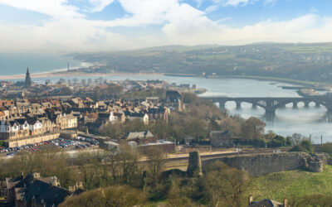Oregon Cottage, Jedburgh, Scottish Borders, TD8 6PN
Utilities & More
Utilities
Electricity: Mains SupplyWater: Private Supply
Heating: Double Glazing, Gas Central Heating
Sewerage: Private Supply
-
Make Enquiry
Make Enquiry
Please complete the form below and a member of staff will be in touch shortly.
- Floorplan
- Floorplan
- View EPC
- Brochure
- Utilities & More
- Add To Shortlist
-
Send To Friend
Send To Friend
Send details of Oregon Cottage, Jedburgh, Scottish Borders, TD8 6PN to a friend by completing the information below.
Property Summary
The property blends traditional appearance with modern design and construction techniques to create a charming country cottage that is perfect for contemporary lifestyles.
Property shortlist
Register as a buyer to save and view your property shortlist in your account.
Alternatively, you can temporarily view your shortlist here.
Utilities & More
Utilities
Electricity: Mains SupplyWater: Private Supply
Heating: Double Glazing, Gas Central Heating
Sewerage: Private Supply
-
Make Enquiry
Make Enquiry
Please complete the form below and a member of staff will be in touch shortly.
- Floorplan
- Floorplan
- View EPC
- Brochure
- Utilities & More
- Add To Shortlist
-
Send To Friend
Send To Friend
Send details of Oregon Cottage, Jedburgh, Scottish Borders, TD8 6PN to a friend by completing the information below.
Floor plan, location and Street View
Please note that the map location is based on postcode coordinates and is a guide only. Street View is provided by Google and imagery may not be current.
Full Details
PROPERTY DESCRIPTION
Oregon Cottage nestles within lovely gardens that run down to a woodland area at the back and a short stroll from the 7.8 acres, which comes with the property. The land lends itself perfectly for several lifestyle businesses including retreats or a glamping site. The location has stunning views of the woodlands to the north and has direct access the burn below. There are currently stables, a tack room and a hay shed located near to the entrance to the land, offering the option of a superb equestrian set up in a truly idyllic location.
The front door opens to a vestibule then on to the central hall, connecting to the immaculately presented accommodation. Light and subtle colour palettes create an inviting and relaxing atmosphere throughout the whole property. The expansive sitting room is filled with natural light from a triple aspect that includes French doors to the rear garden. A feature fireplace sits to one side. Across the hall is the dining room with more formal entertaining space, whilst to the rear of the property is the family room, a versatile third reception room. This could be a snug or a home office, depending on requirements.
The kitchen adjoins the dining room and is fitted with attractive bespoke cabinetry hosting a range of high-quality integrated appliances. The kitchen is served by a utility room with additional sink, space for white goods and external access.
The ground floor is completed by a useful WC tucked beneath the stairs. There are three double bedrooms arranged across the first floor, all finished to the same exacting standard found throughout Oregon Cottage and all benefitting from fitted storage. The bedrooms are served by the well-appointed family bathroom with suite comprising bath with shower attachment, wash hand basin and WC.
ACCOMMODATION COMPRISES
Ground Floor
Entrance Vestibule | Sitting Room | Dining Room | Kitchen | Utility Room | Family Room | WC |
First Floor
Three Double Bedrooms | Bathroom
Outside
Driveway Parking | Garage | Gardens | Decked Terrace | Summerhouse | Paddocks of Around 7.8 Acres | Stabling | Tack Room | Hay Shed
DISTANCES
Jedburgh 5 miles | Melrose 19 miles | Newcastle International Airport 45.0 miles | Newcastle City Centre 51.8 miles | Edinburgh City Centre 52.7 miles | Edinburgh International Airport 60.0 miles | Berwick upon Tweed Station 39 miles (all distances are approximate)

