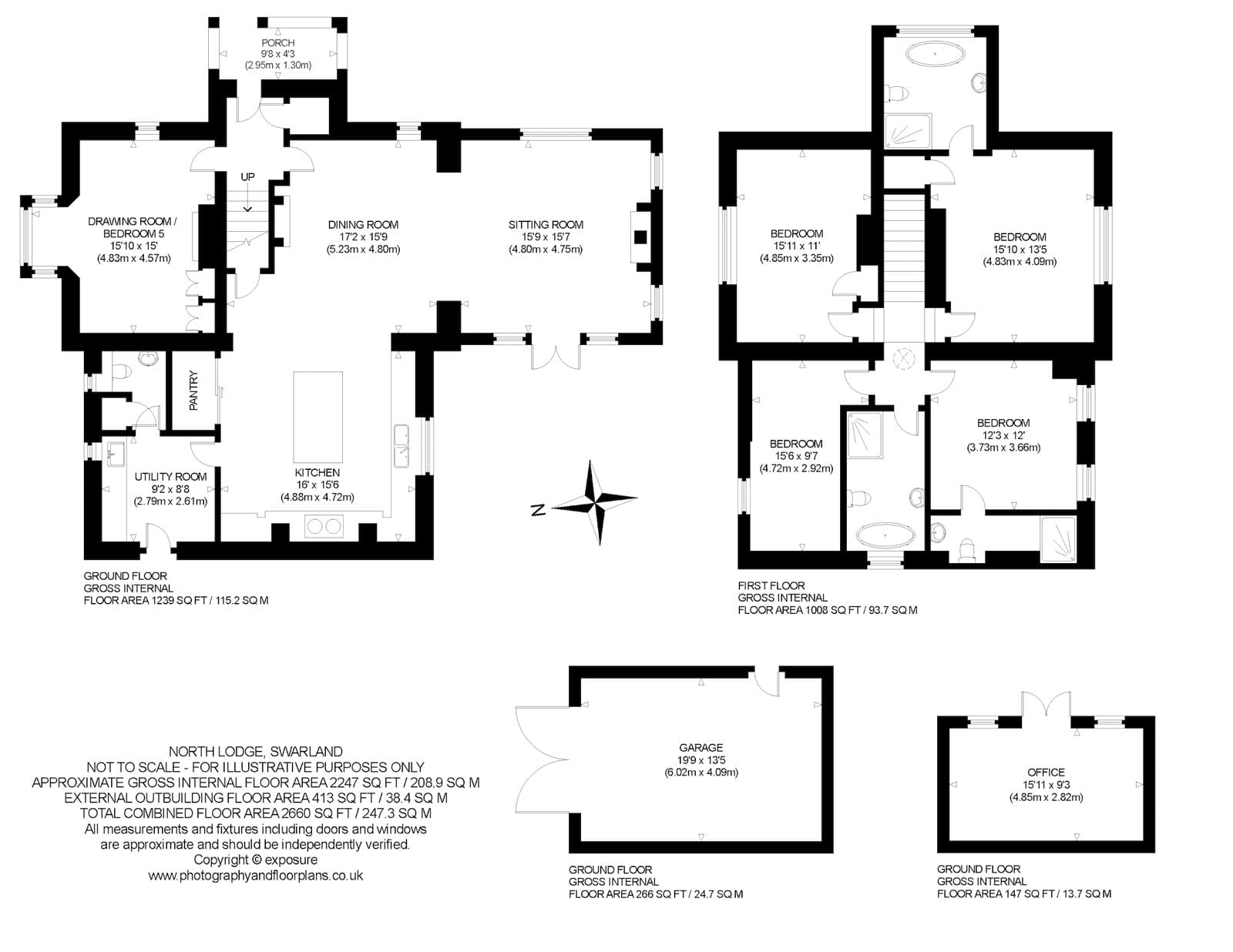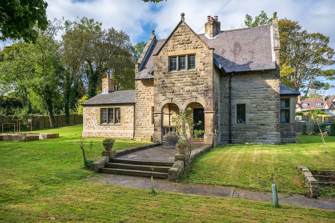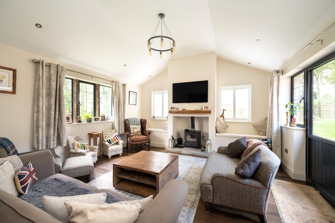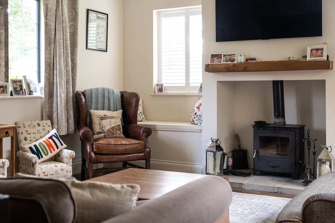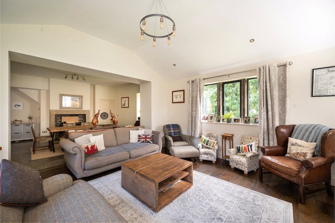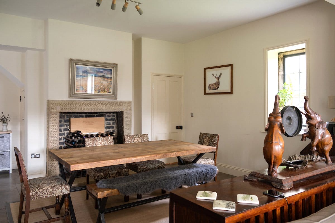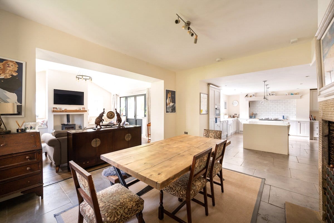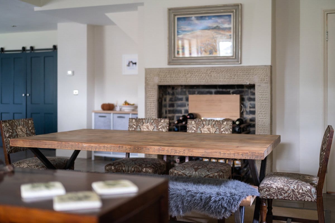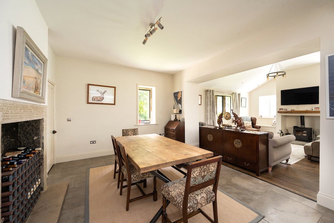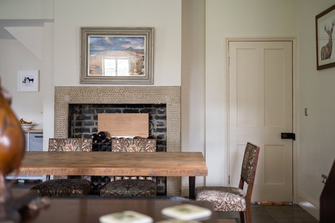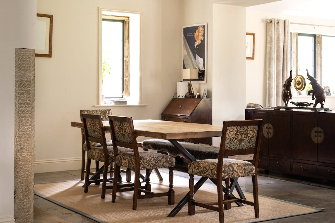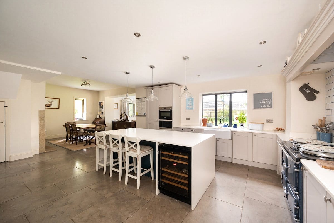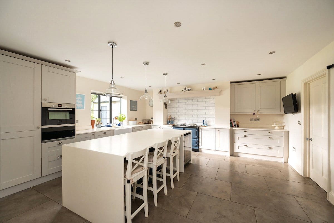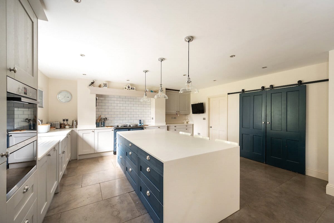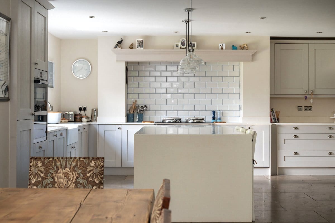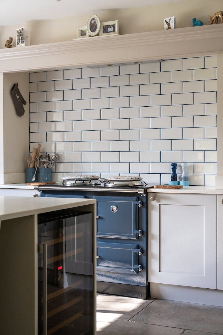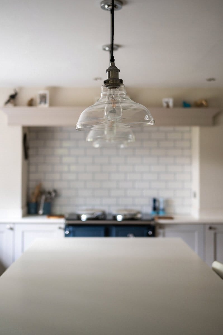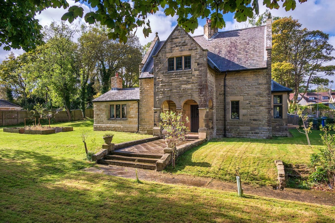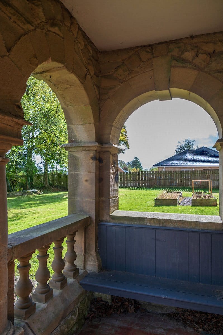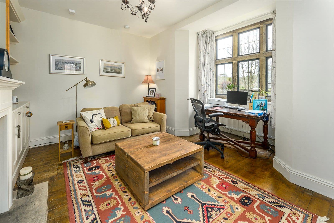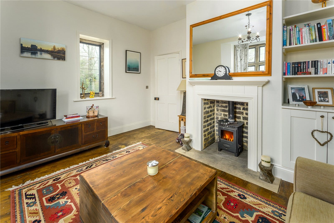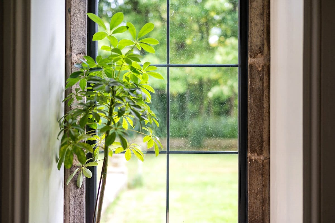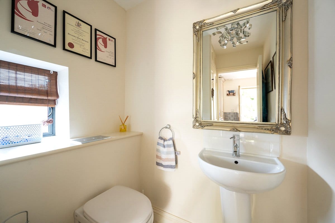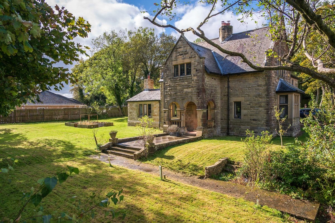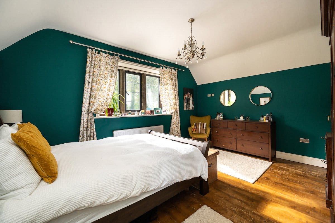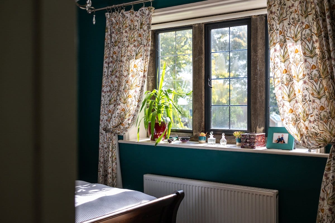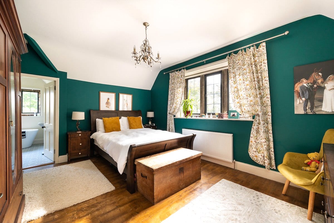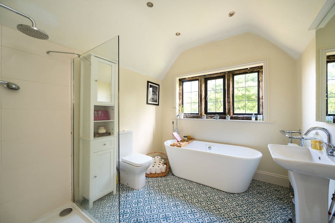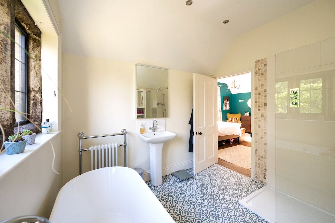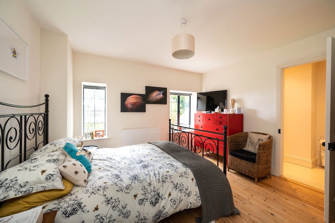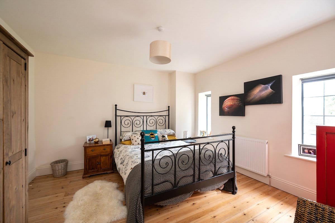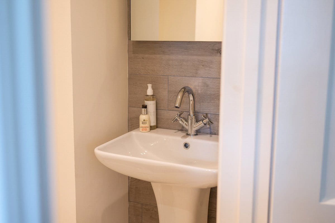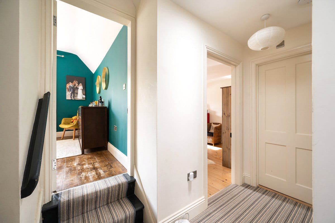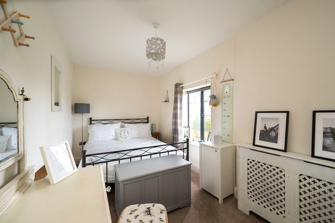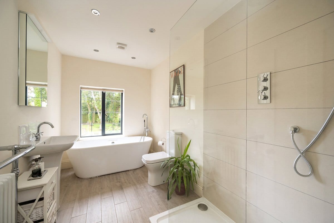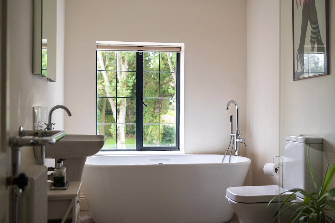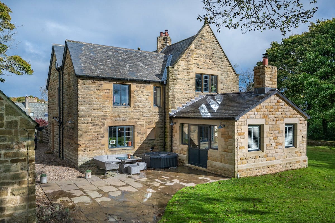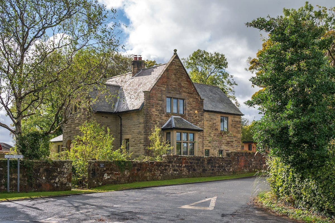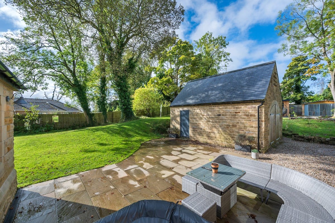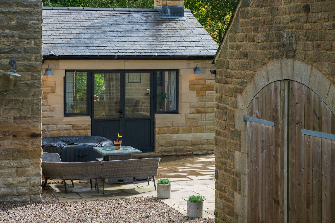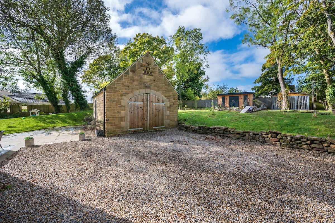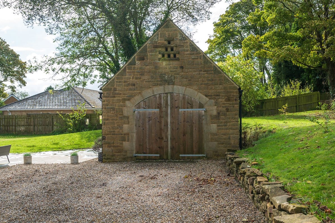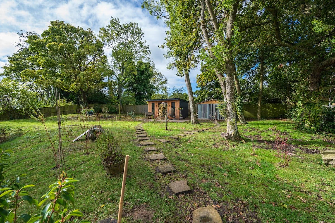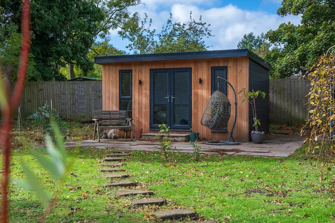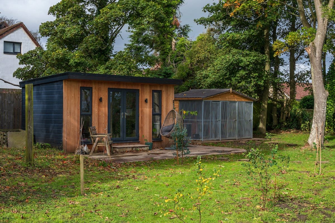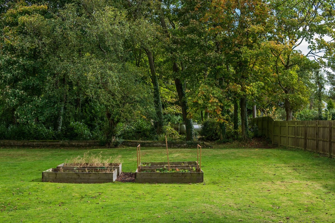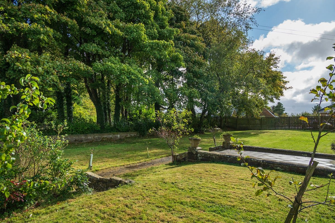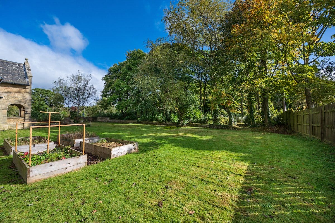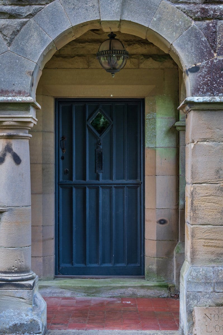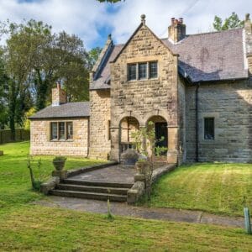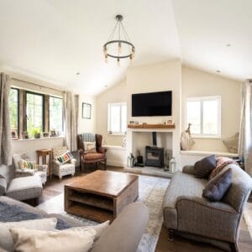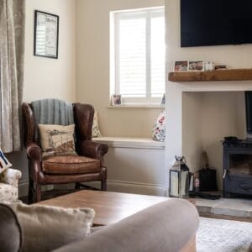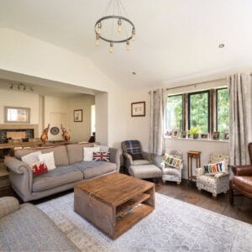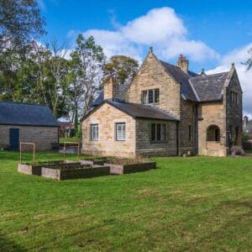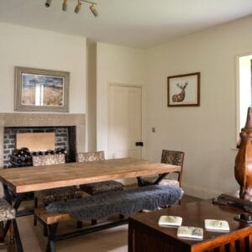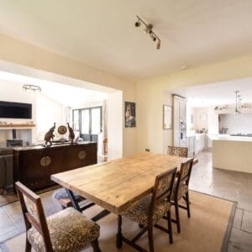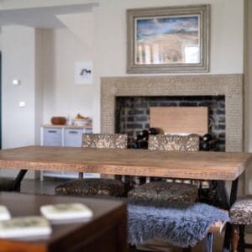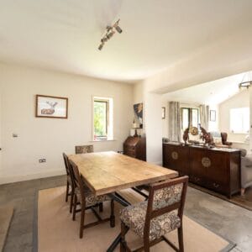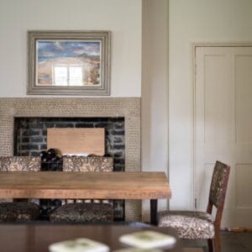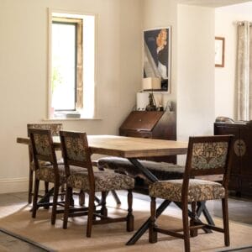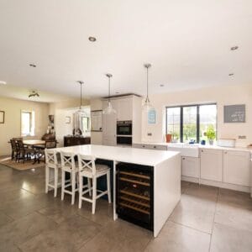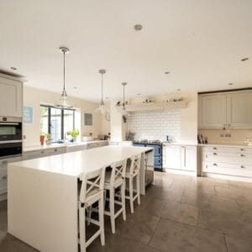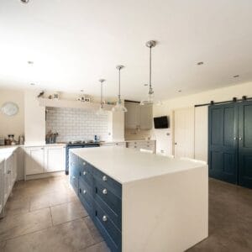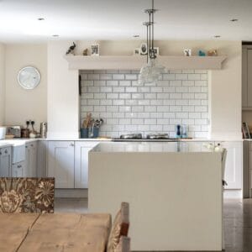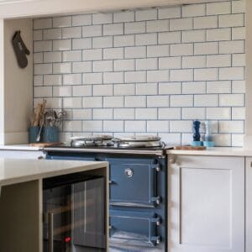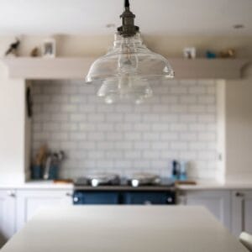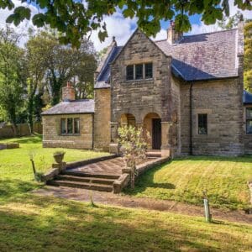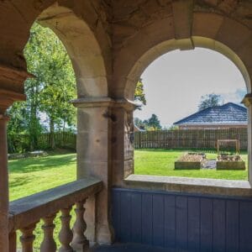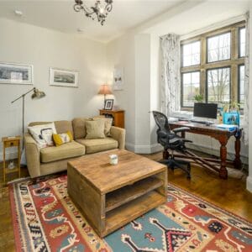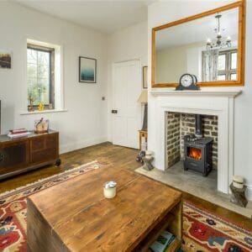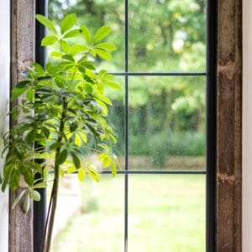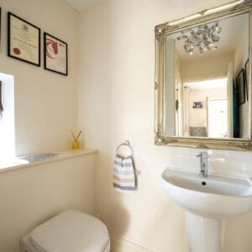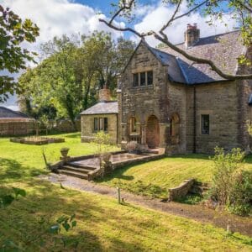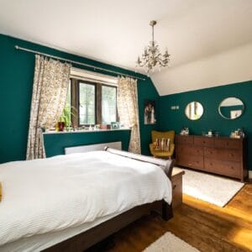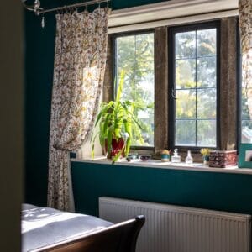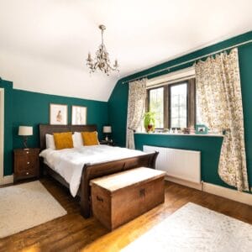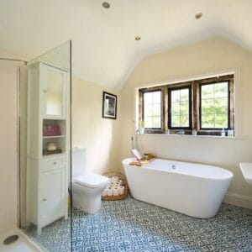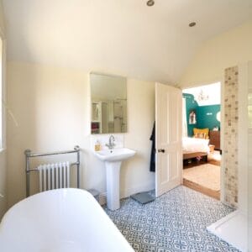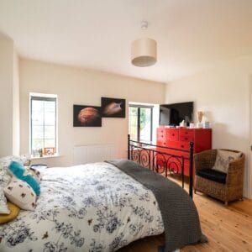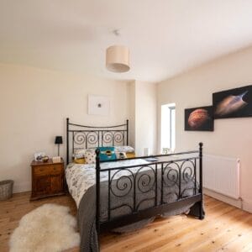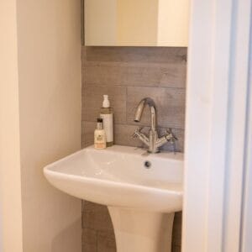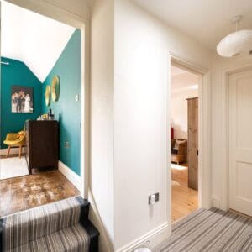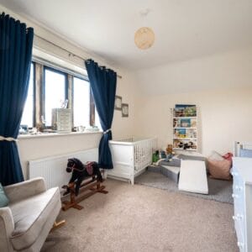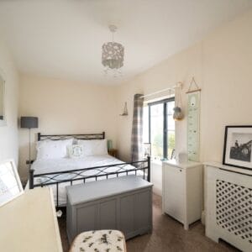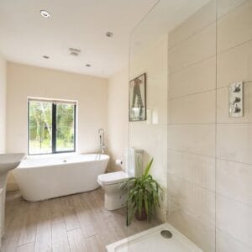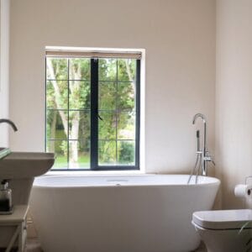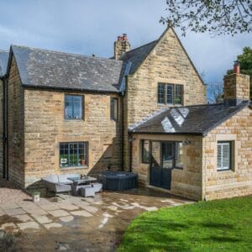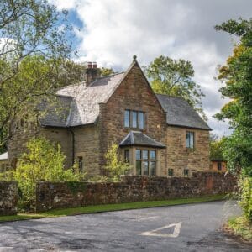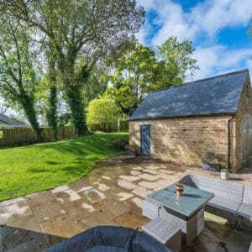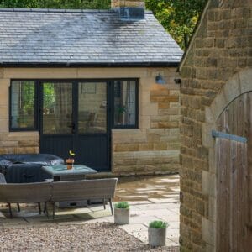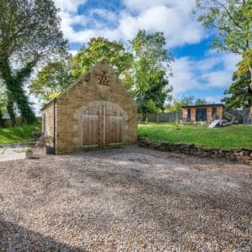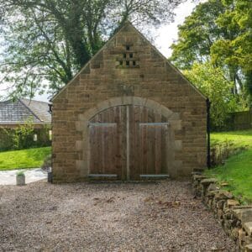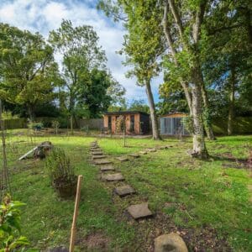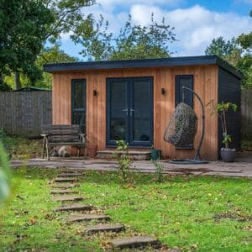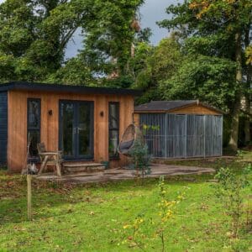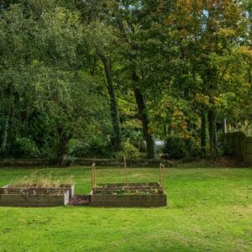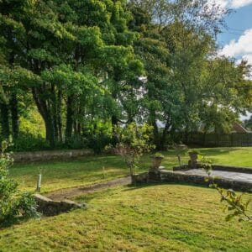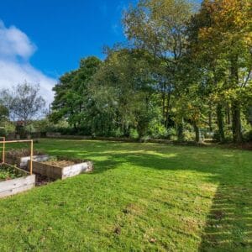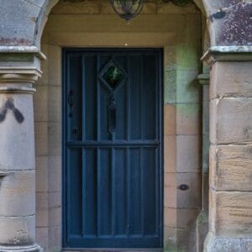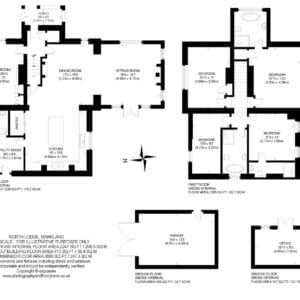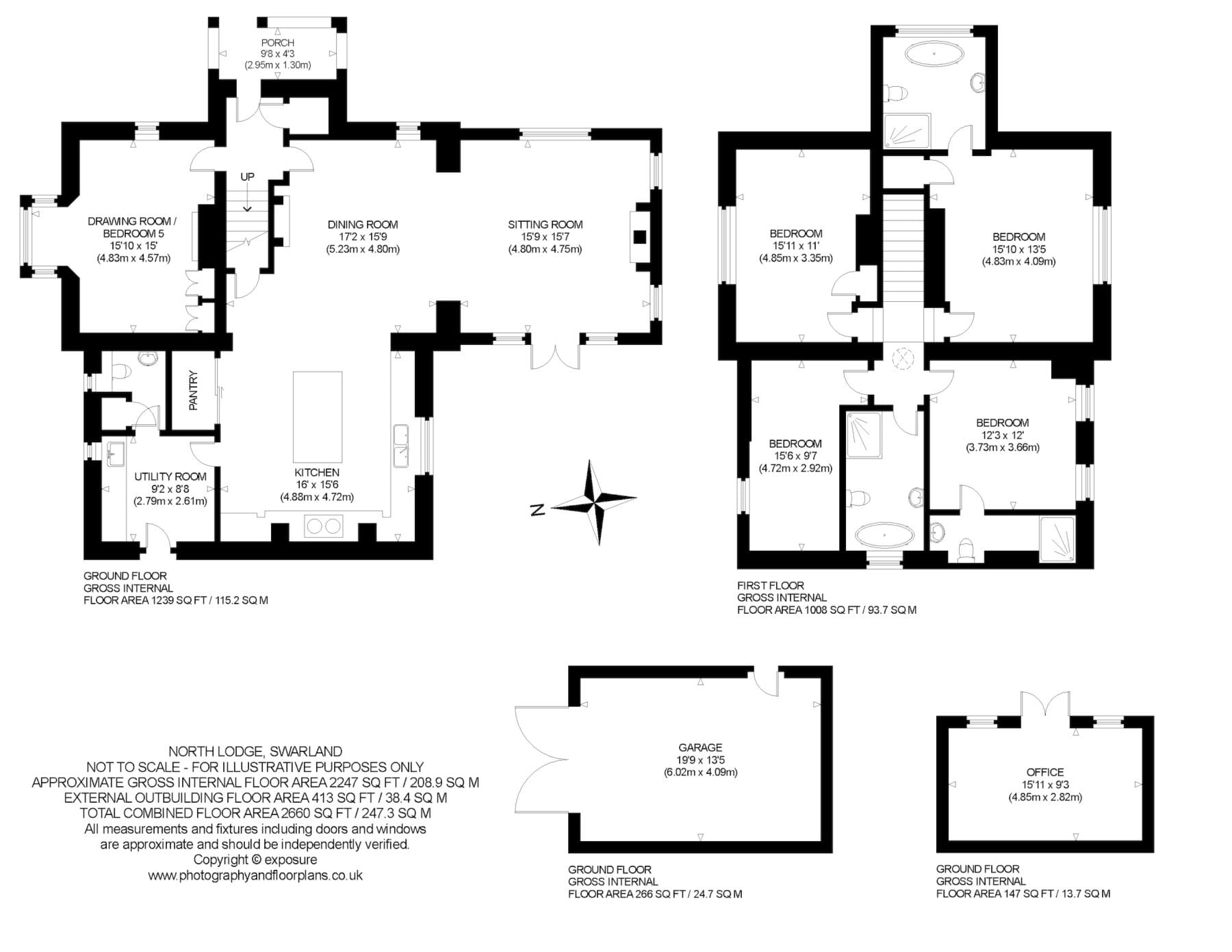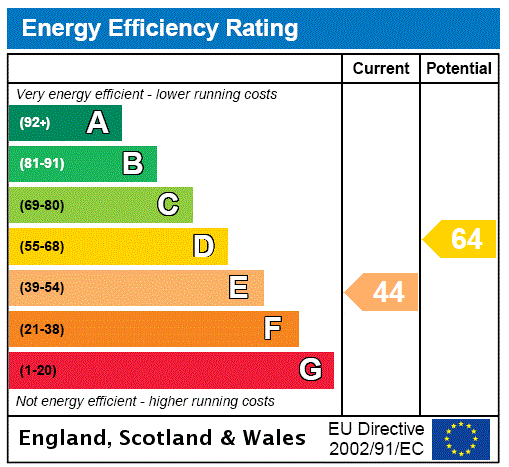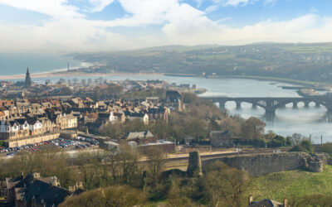North Lodge, 8 Park Road, Swarland, Morpeth, NE65 9JD
Utilities & More
Utilities
Electricity: Mains SupplyWater: Mains Supply
Heating: Gas Heating
Sewerage: Mains Supply
-
Make Enquiry
Make Enquiry
Please complete the form below and a member of staff will be in touch shortly.
- Floorplan
- View EPC
- North Lodge Digital Brochure
- Utilities & More
- Add To Shortlist
-
Send To Friend
Send To Friend
Send details of North Lodge, 8 Park Road, Swarland, Morpeth, NE65 9JD to a friend by completing the information below.
Property Summary
Property shortlist
Register as a buyer to save and view your property shortlist in your account.
Alternatively, you can temporarily view your shortlist here.
Utilities & More
Utilities
Electricity: Mains SupplyWater: Mains Supply
Heating: Gas Heating
Sewerage: Mains Supply
-
Make Enquiry
Make Enquiry
Please complete the form below and a member of staff will be in touch shortly.
- Floorplan
- View EPC
- North Lodge Digital Brochure
- Utilities & More
- Add To Shortlist
-
Send To Friend
Send To Friend
Send details of North Lodge, 8 Park Road, Swarland, Morpeth, NE65 9JD to a friend by completing the information below.
Floor plan, location and Street View
Please note that the map location is based on postcode coordinates and is a guide only. Street View is provided by Google and imagery may not be current.
Full Details
PROPERTY DESCRIPTION
North Lodge is a Victorian period lodge house combining historic charm with modern living.
An impressive stable door, with original doorbell still intact offers access into a striking entrance hall with stripped wood floorboards, stairs leading to the first floor and a large cloaks cupboard. Off the reception hallway is the impressive ‘L’ shaped living-kitchen-dining room. Several windows, with stone mullions, allow a tremendous amount of natural light to enter.
The kitchen and sizeable dining area has been furnished with beautiful large floor tiles creating a sleek and stylish look. The sitting room extension has windows to every side and a lovely inglenook fireplace with a wood burner within. A pair of French doors open onto a paved area to the side of the property. The dining area comfortably accommodates a dining table and accompanying chairs, and the inglenook fireplace has been creatively transformed into a superb wine store. The kitchen offers a good number of two-toned wall and base units and a large centre island with a breakfast bar, storage, and a wine cooler. The Corian work surface works in perfect harmony with the matching upstand and brick splashback tiling. There are further storage units including a pantry area where there is additional shelving and space for a further appliance, all secluded behind sliding doors which sit on industrial runners, creating a lovely rustic look.
The utility room, which offers matching work surfaces, units, flooring and splashback tiling to that of the kitchen, houses the LPG boiler and a single bowl stainless steel sink. There is a downstairs WC off the utility room.
A second reception room or fifth bedroom is situated on the other side of the reception hallway. It offers two windows offering dual aspect views, again with stone mullions, allowing plenty of natural light to enter and a fireplace. Although, currently used as a playroom for children, the room has a variety of uses depending on requirements.
The stairs from the reception hallway lead to the first floor landing. The principal bedroom is a beautiful room with stripped wood floorboards, stunning windows, a shaped ceiling and an en-suite bathroom with free standing shower. Bedroom 2 is another good-sized double with stripped wood floorboards and an en-suite shower room. Bedrooms 3 and 4 are supported by a family bathroom.
Outside, the wrap around gardens is mainly consisting of lawned areas, mature trees and shrubs. There is a separate garage with electricity and lighting, a door to the side and an attractive arched door to the front. In addition, there is a secluded south-facing patio area adjoining the family sitting room which is the perfect space for relaxing and enjoying the warm sunshine during the summer months. At the rear of the garden the current owners have built a home office. Although used as office space, it could have a variety of uses.
ACCOMMODATION COMPRISES
Ground Floor - Open Plan Kitchen / Dining / Living Room, Sitting Room / Bedroom 5, Utility Room, W.C.
First Floor – Principal Bedroom (En-Suite Bathroom), Bedroom 2 (En-suite Shower Room), Bedroom 3, Bedroom 4, Family Bathroom.
Garden Grounds – Wrap Around Garden, Large Garage, Ample Off Street Parking, Home Office, Secluded Patio.
DISTANCES
Longframlington 4 miles, Newton-on-the-Moor 1.5 miles, A1 North & South 2 miles, Morpeth 13 miles, Rothbury 10 miles, Alnwick 8.5 miles, Alnmouth 10 miles, Cramlington 22 miles, Newcastle City Centre 29 miles, Newcastle Airport 28 miles. (All distances are approximate)

