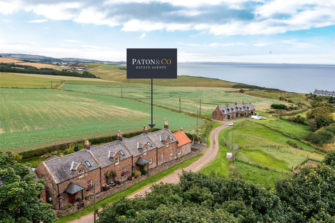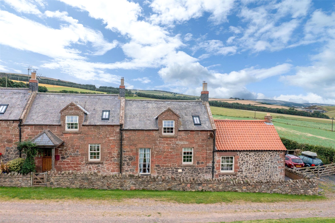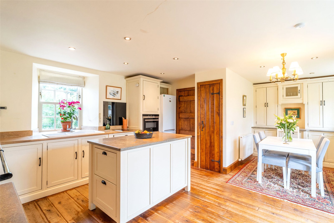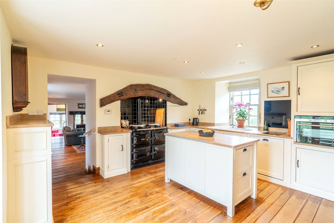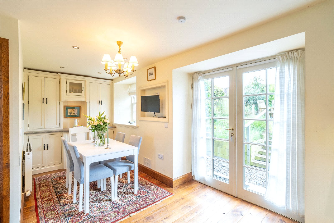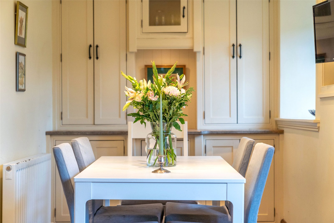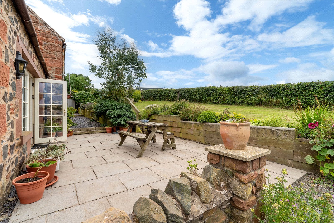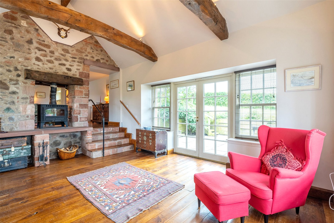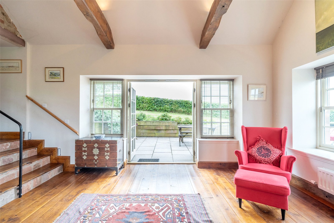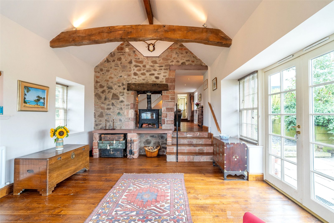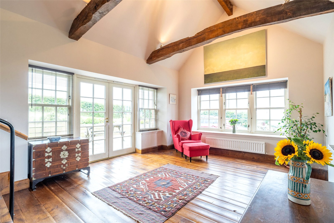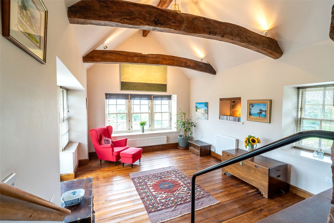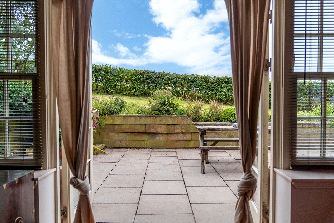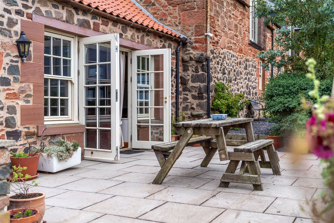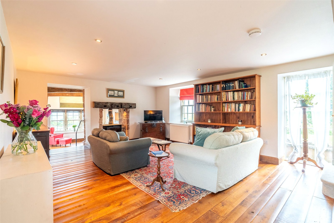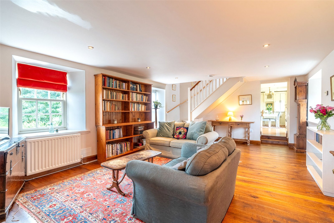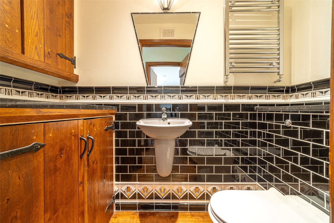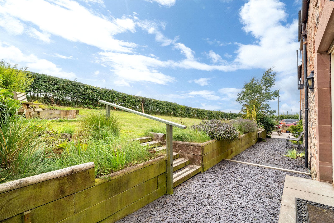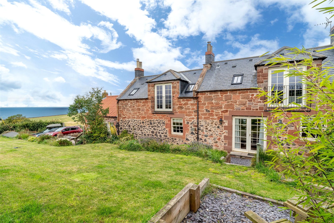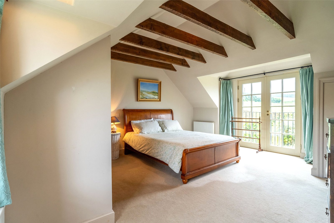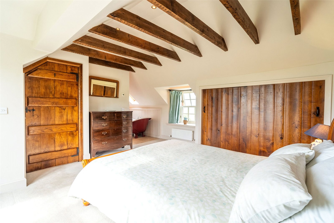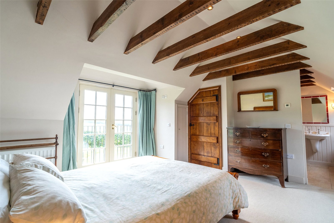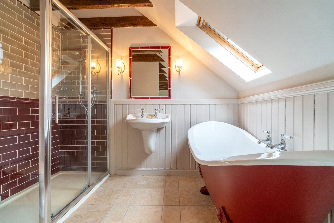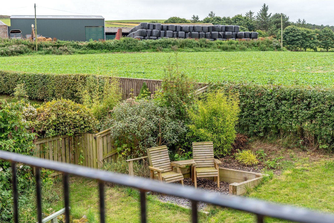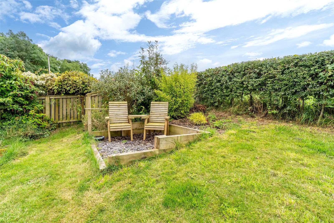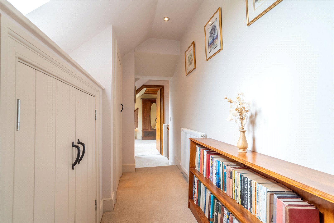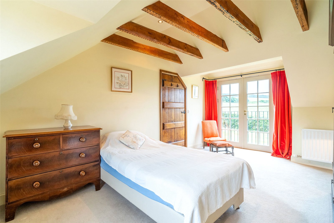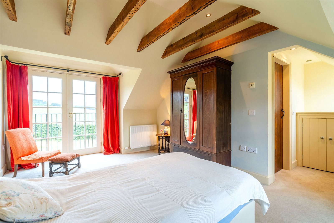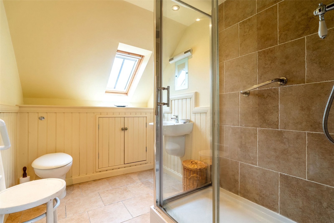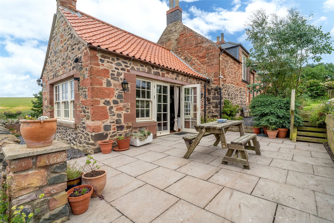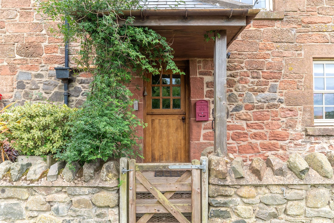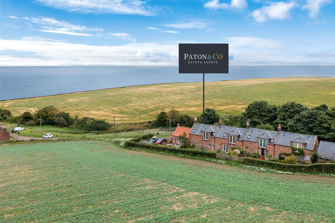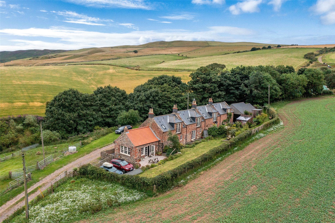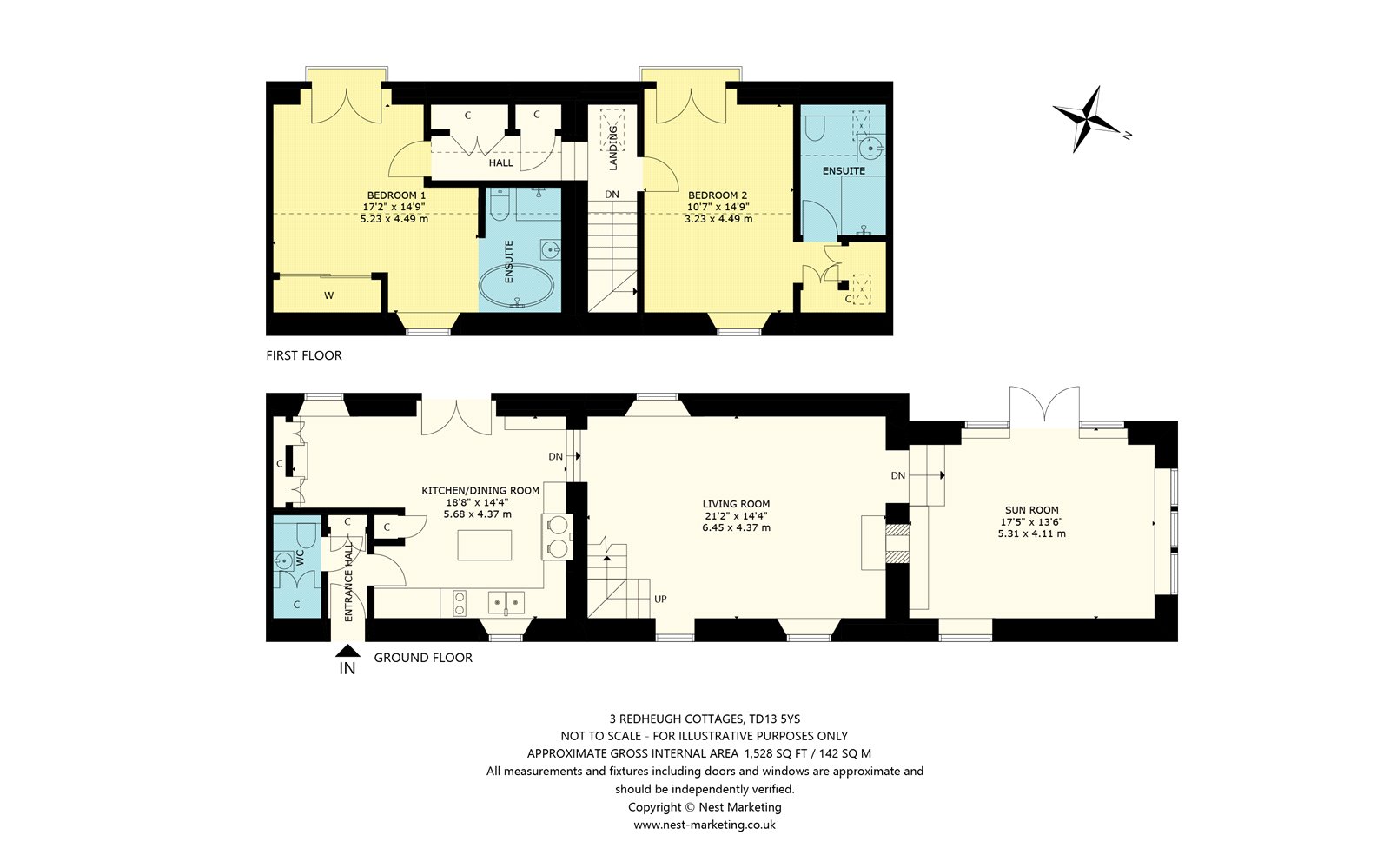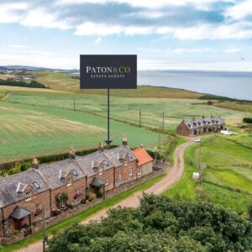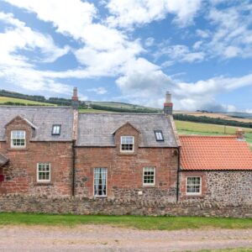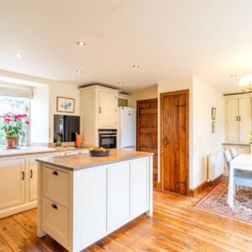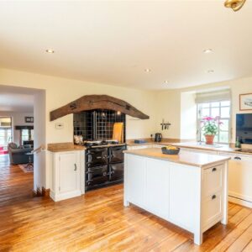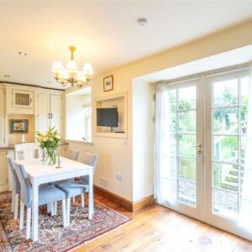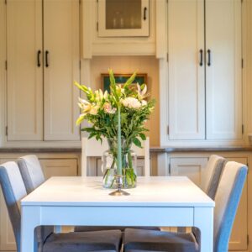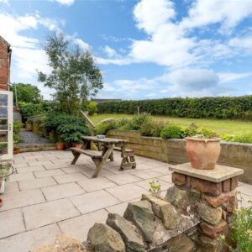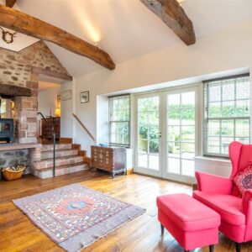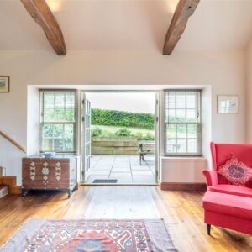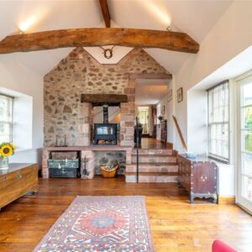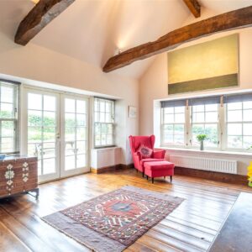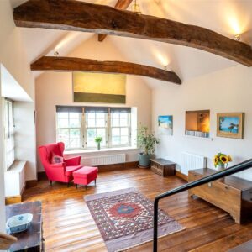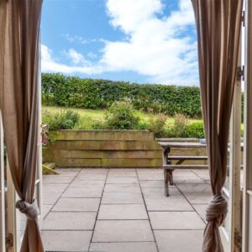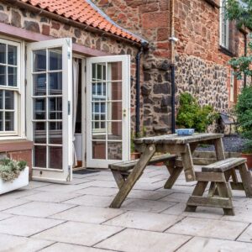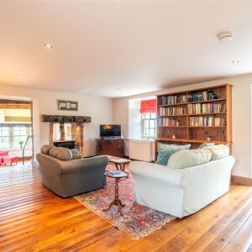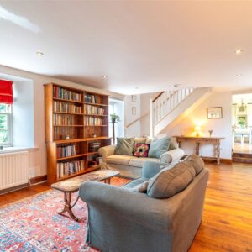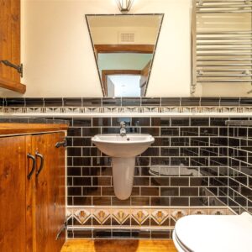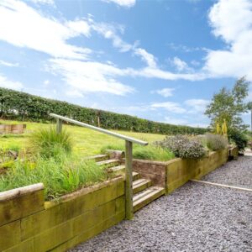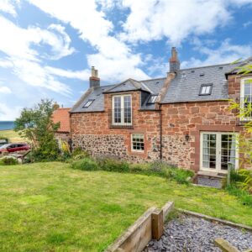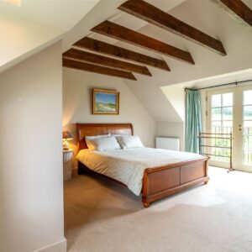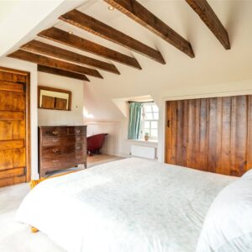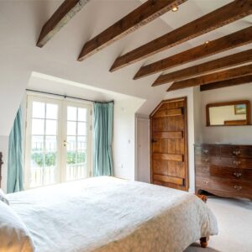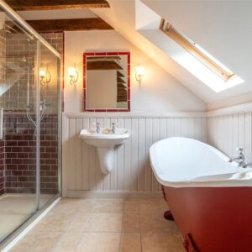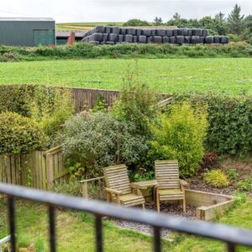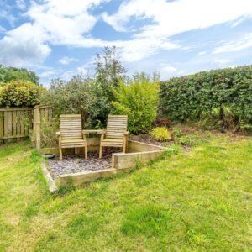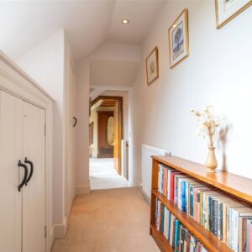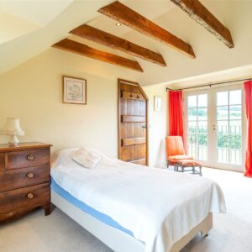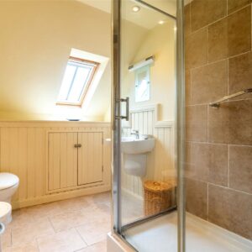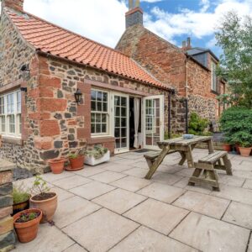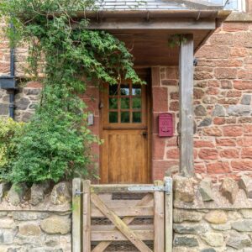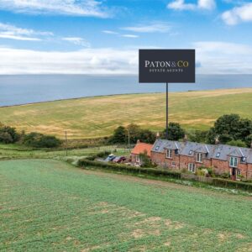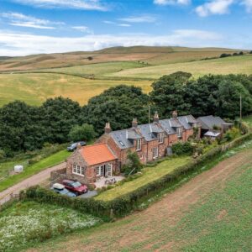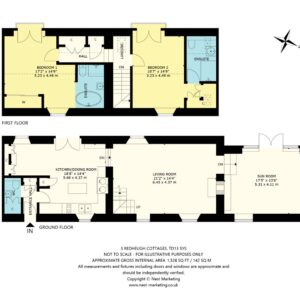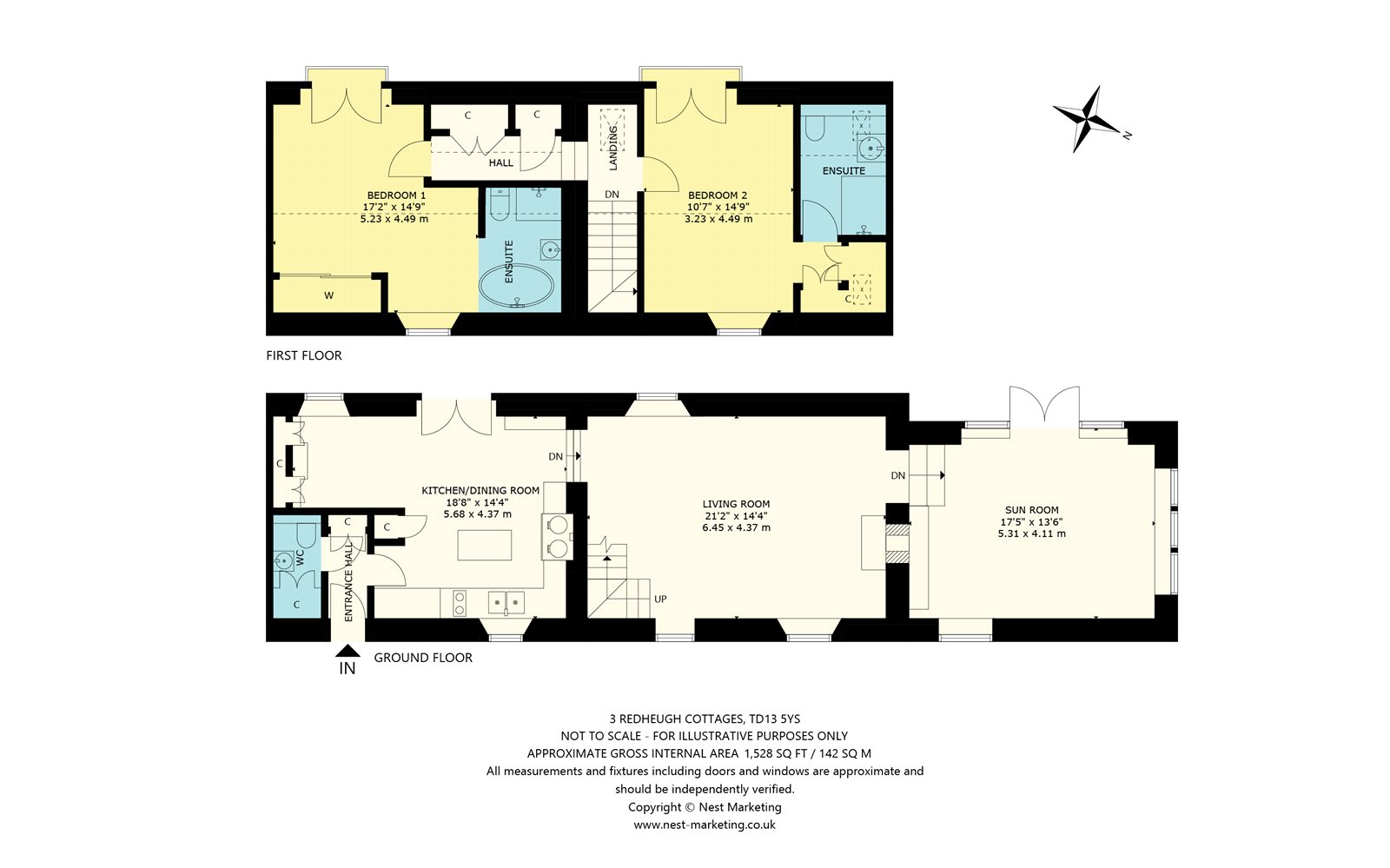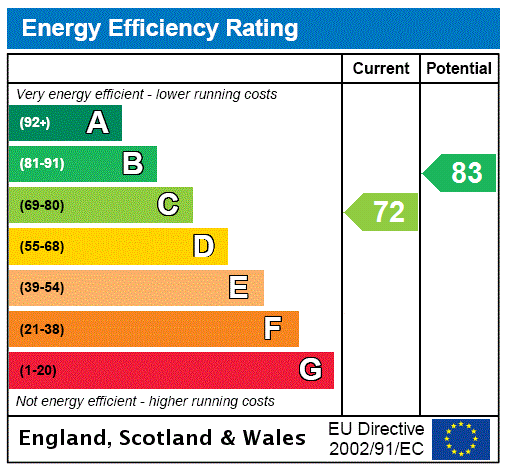01289 542 400 enquiries@patonandco.com
Redheugh Cottages, Redheugh Farm, Cockburnspath, Scottish Borders, TD13 5YS
Utilities & More
Utilities
Electricity: Mains SupplyHeating: Oil Heating
Sewerage: Private Supply
-
Make Enquiry
Make Enquiry
Please complete the form below and a member of staff will be in touch shortly.
- Picture No. 38
- View Brochure
- View EPC
- Smiddy Cottage Digital Brochure
- Smiddy Cottage 3d Virtual Tour
- Utilities & More
- Add To Shortlist
-
Send To Friend
Send To Friend
Send details of Redheugh Cottages, Redheugh Farm, Cockburnspath, Scottish Borders, TD13 5YS to a friend by completing the information below.
Property Summary
Property shortlist
Register as a buyer to save and view your property shortlist in your account.
Alternatively, you can temporarily view your shortlist here.
Utilities & More
Utilities
Electricity: Mains SupplyHeating: Oil Heating
Sewerage: Private Supply
-
Make Enquiry
Make Enquiry
Please complete the form below and a member of staff will be in touch shortly.
- Picture No. 38
- View Brochure
- View EPC
- Smiddy Cottage Digital Brochure
- Smiddy Cottage 3d Virtual Tour
- Utilities & More
- Add To Shortlist
-
Send To Friend
Send To Friend
Send details of Redheugh Cottages, Redheugh Farm, Cockburnspath, Scottish Borders, TD13 5YS to a friend by completing the information below.
Floor plan, location and Street View
Please note that the map location is based on postcode coordinates and is a guide only. Street View is provided by Google and imagery may not be current.
Full Details
PROPERTY DETAILS
Entering the cottage, the reclaimed oak flooring sets the tone in the welcoming entrance hall, which includes a convenient cloakroom/WC and a built-in cupboard with plumbing for a washing machine. The heart of the home lies in the impressive kitchen/dining room, where the oak flooring continues, and French doors open to the secluded rear garden. The kitchen features high-quality units with granite work surfaces, a central island, and a Raeburn stove that provides central heating and hot water. An electric hob and combination oven/microwave complete the space, with steps leading to the spacious living room.
The living room, bathed in natural light, features integral down-lights and a multi-fuel burning stove set within a shared stone chimney breast extending into the sunroom. The sunroom, with its vaulted ceiling and exposed beams, offers panoramic sea and garden views through French doors leading to a paved patio. This space continues the reclaimed oak flooring, adding warmth and character to the cottage's interior.
Upstairs, the landing provides access to both bedrooms and includes a large built-in storage cupboard and skylight. The master bedroom impresses with generous proportions, exposed beams, ample storage and French doors that lead to a Juliet balcony overlooking stunning vistas’. The en-suite bathroom features a freestanding roll-top bath, a double walk-in shower, wash hand basin, and WC. Bedroom 2, also a double room, offers a dressing room, a window overlooking the rear garden, and patio doors to another Juliet balcony. Its en-suite shower room includes a walk-in shower cubicle, wash hand basin, and WC.
Outside, the cottage boasts a well-maintained lawned garden and a large, paved patio area ideal for enjoying the sea views. Gravelled car parking and double gated access further enhance the practicality and appeal of Smiddy Cottage's outdoor space, completing this idyllic coastal retreat.
AGENTS NOTE
Please be aware that the access road down to the cottage is a farm track.
ACCOMMODATION COMPRISES
Ground Floor
Reception Hall, Kitchen / Dining Room, Family Sitting Room, Sun Room, WC
First Floor
Master Bedroom (En Suite Bathroom), Bedroom 2 (En Suite Shower Room)
Garden Grounds
Private Driveway, Front and Rear Garden
DISTANCES
Cockburnspath 3.5 miles, Coldingham Village 6.5 miles, St Abbs 7.5 miles, Dunbar Train Station 12.5 miles, Eyemouth 9.5 miles, Reston Train Station 8 miles, Berwick upon Tweed Train Station 17 miles, Edinburgh Airport 49 miles, Newcastle upon Tyne 80 miles.

