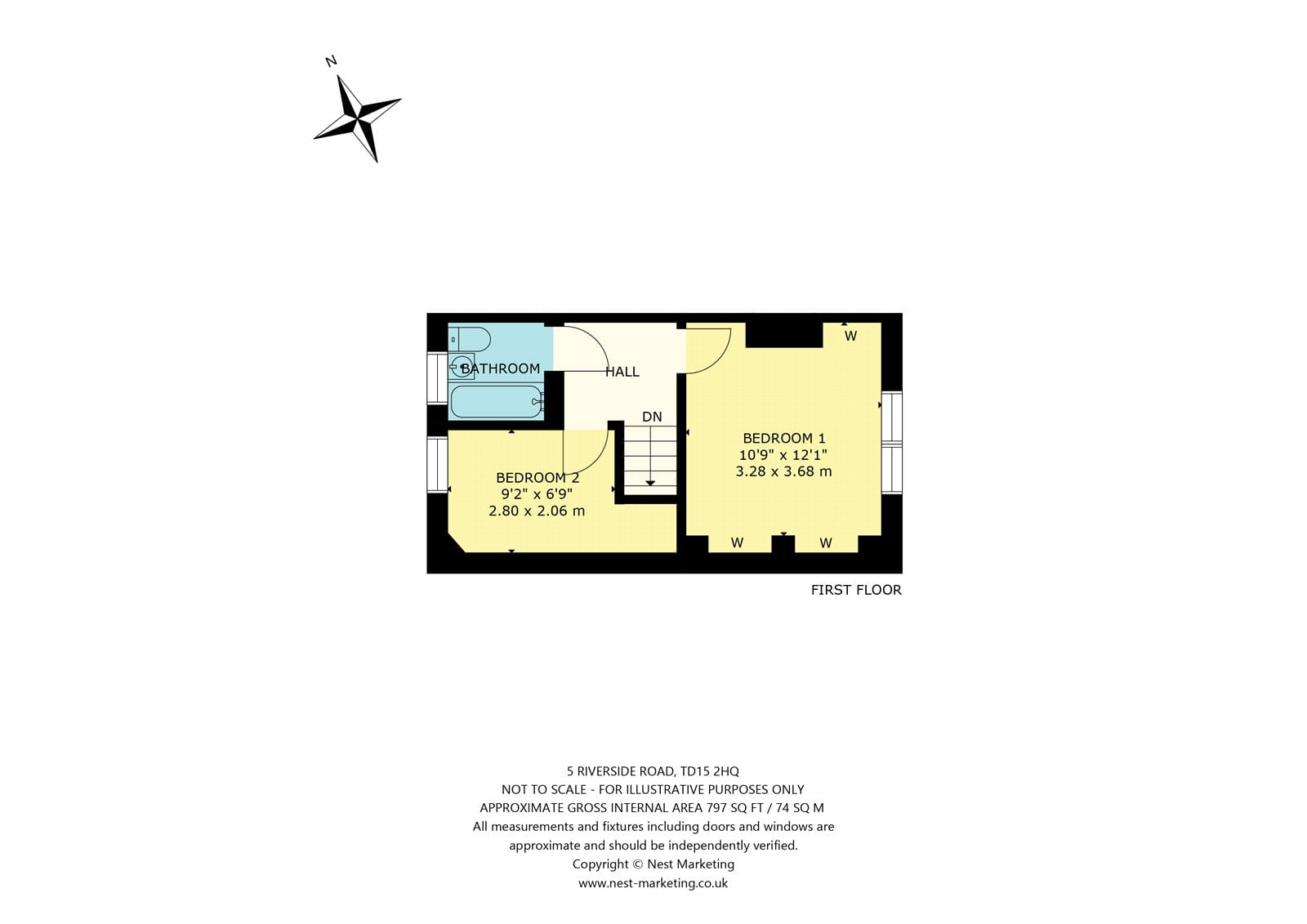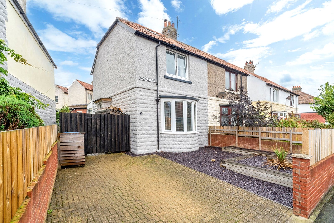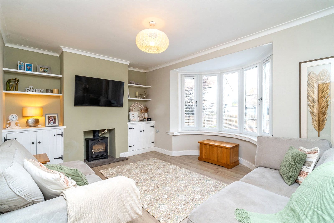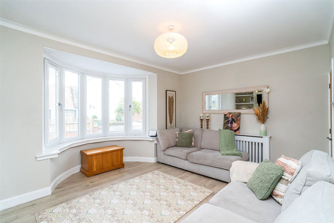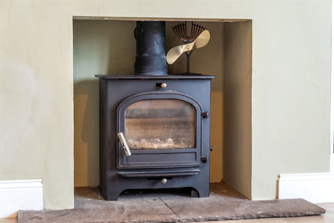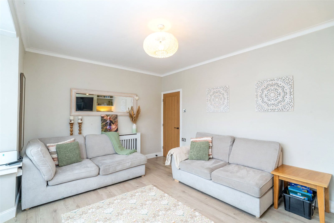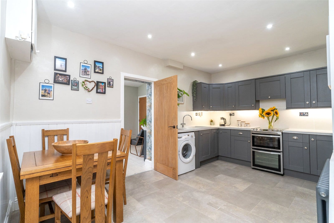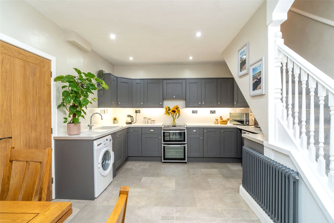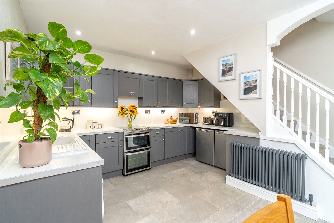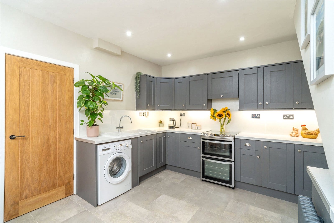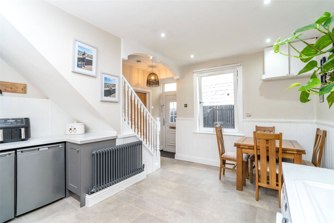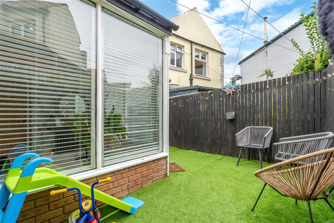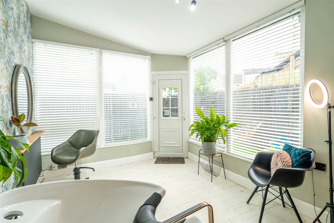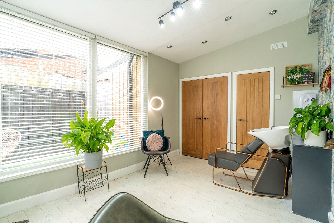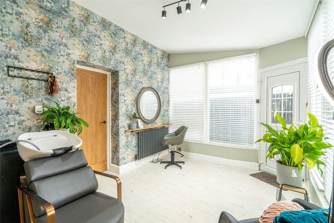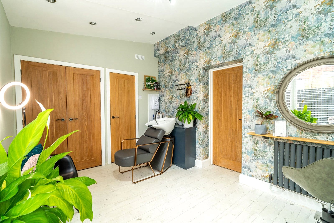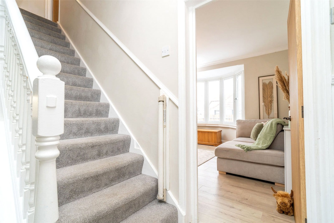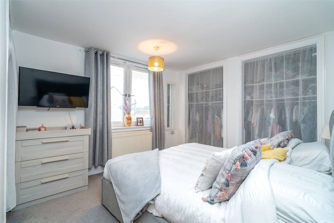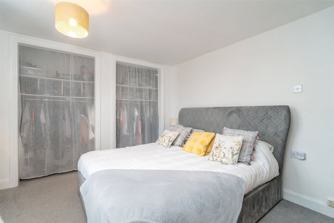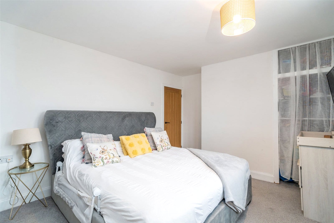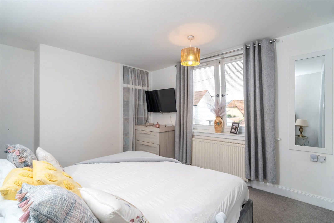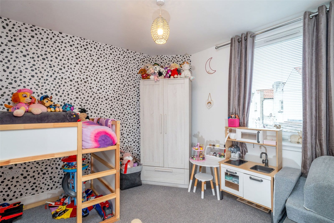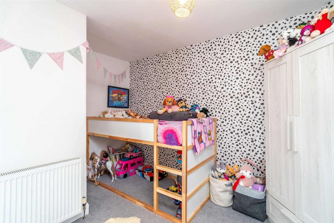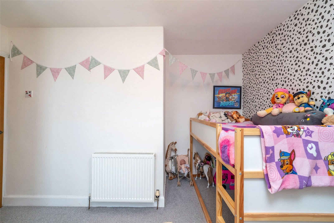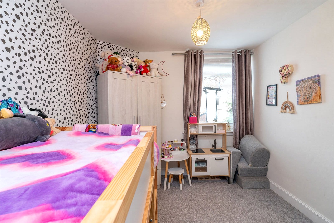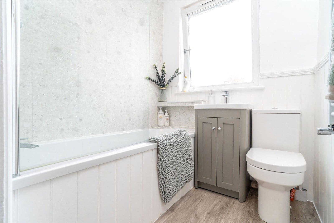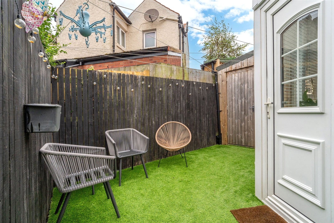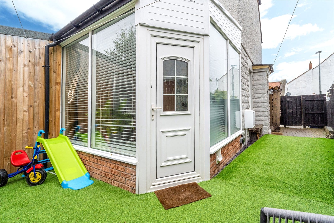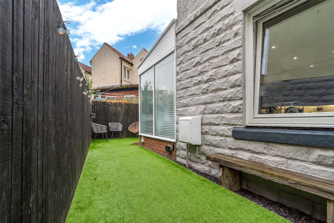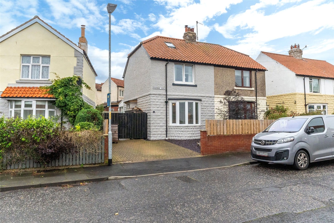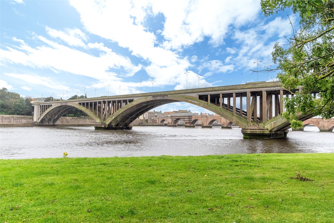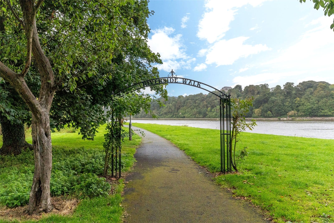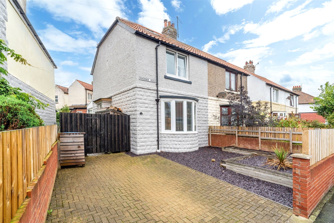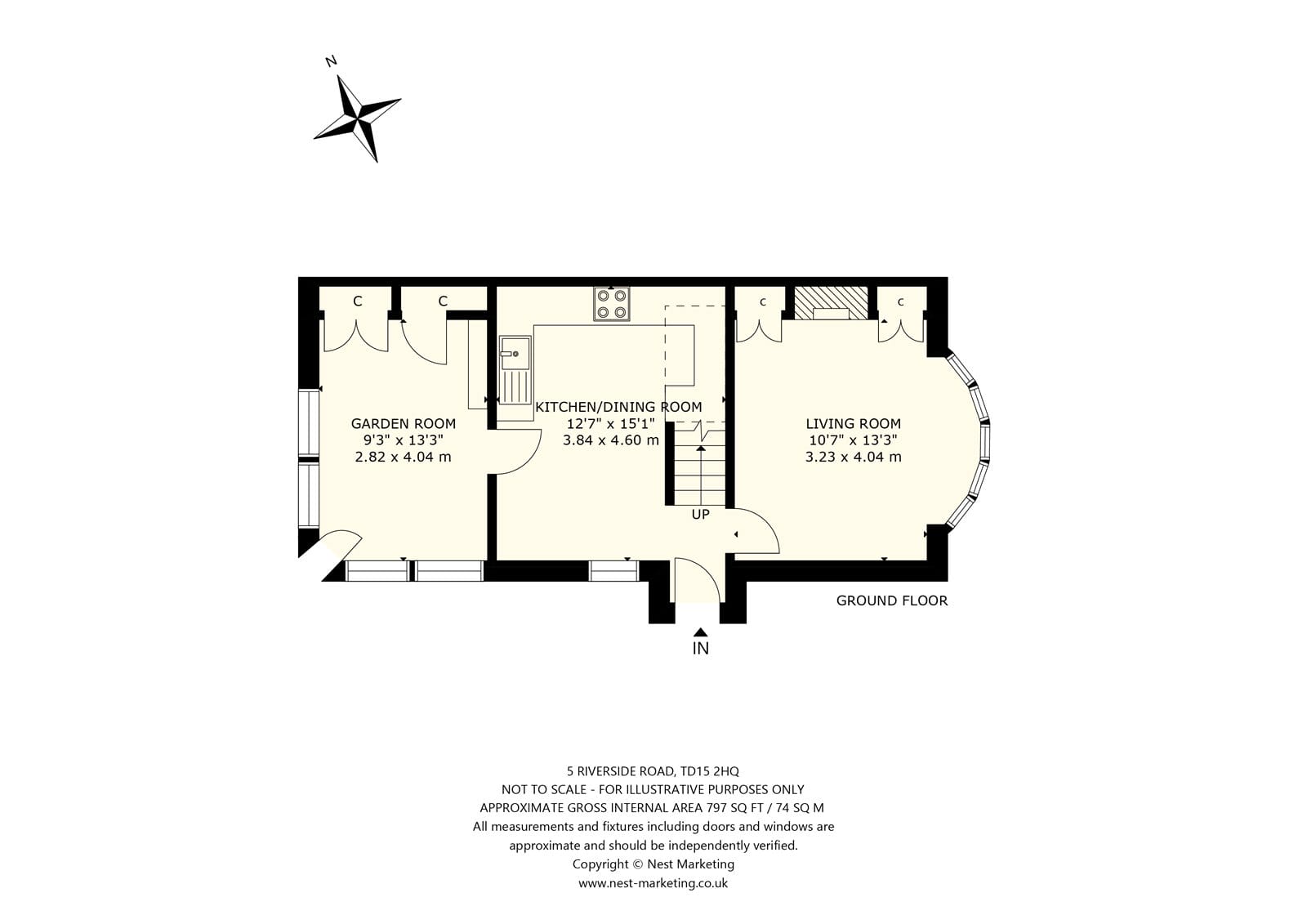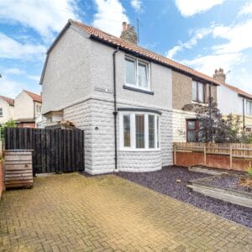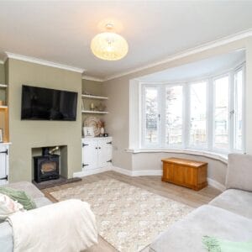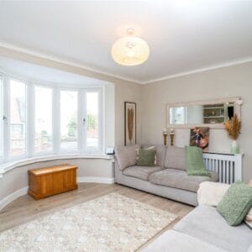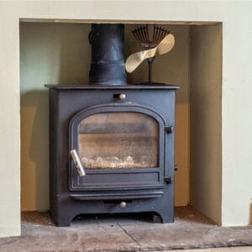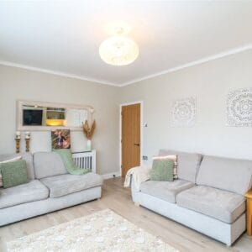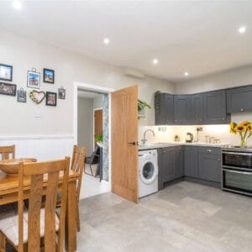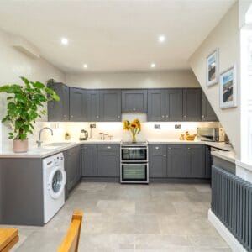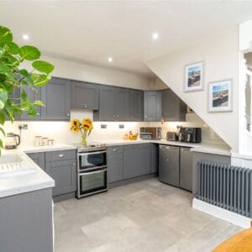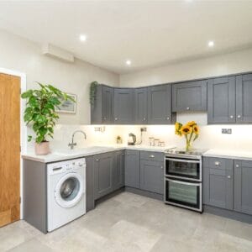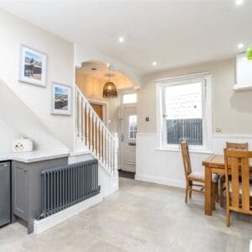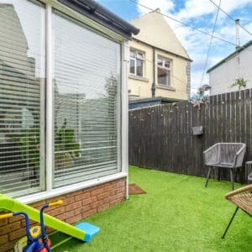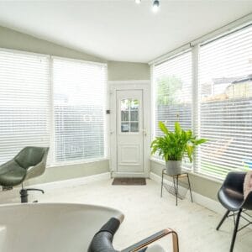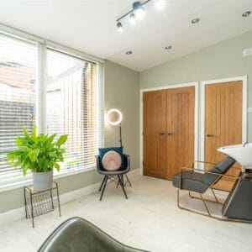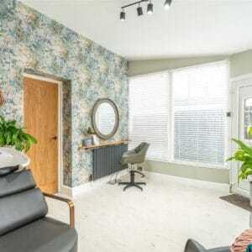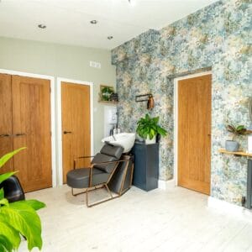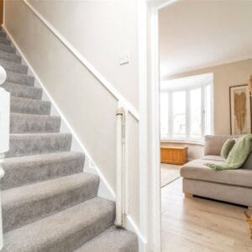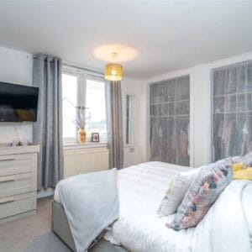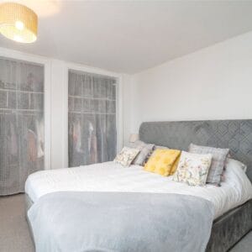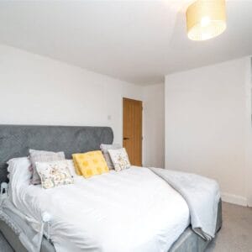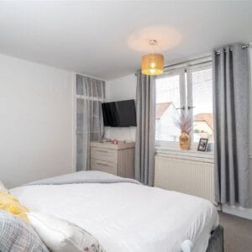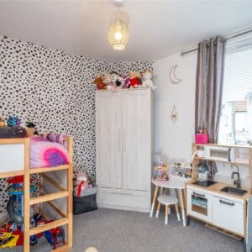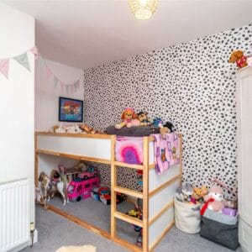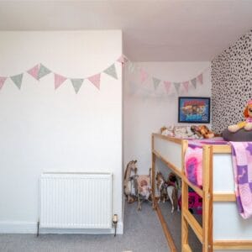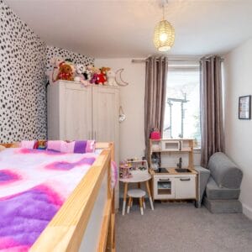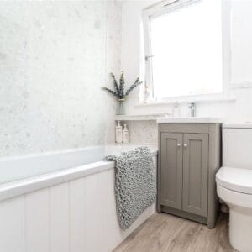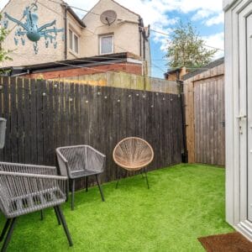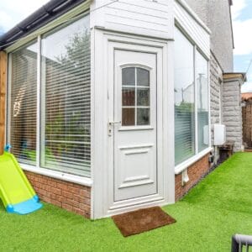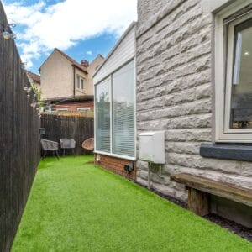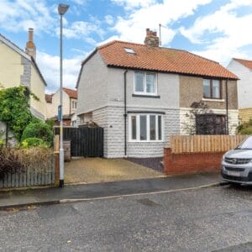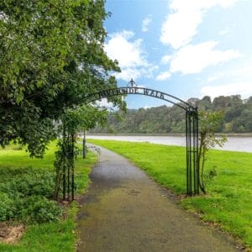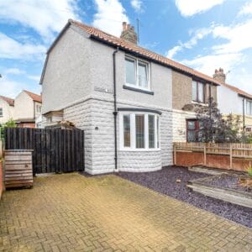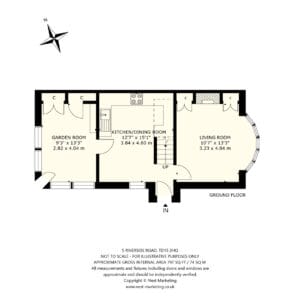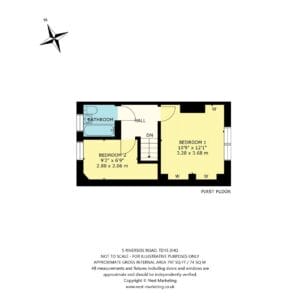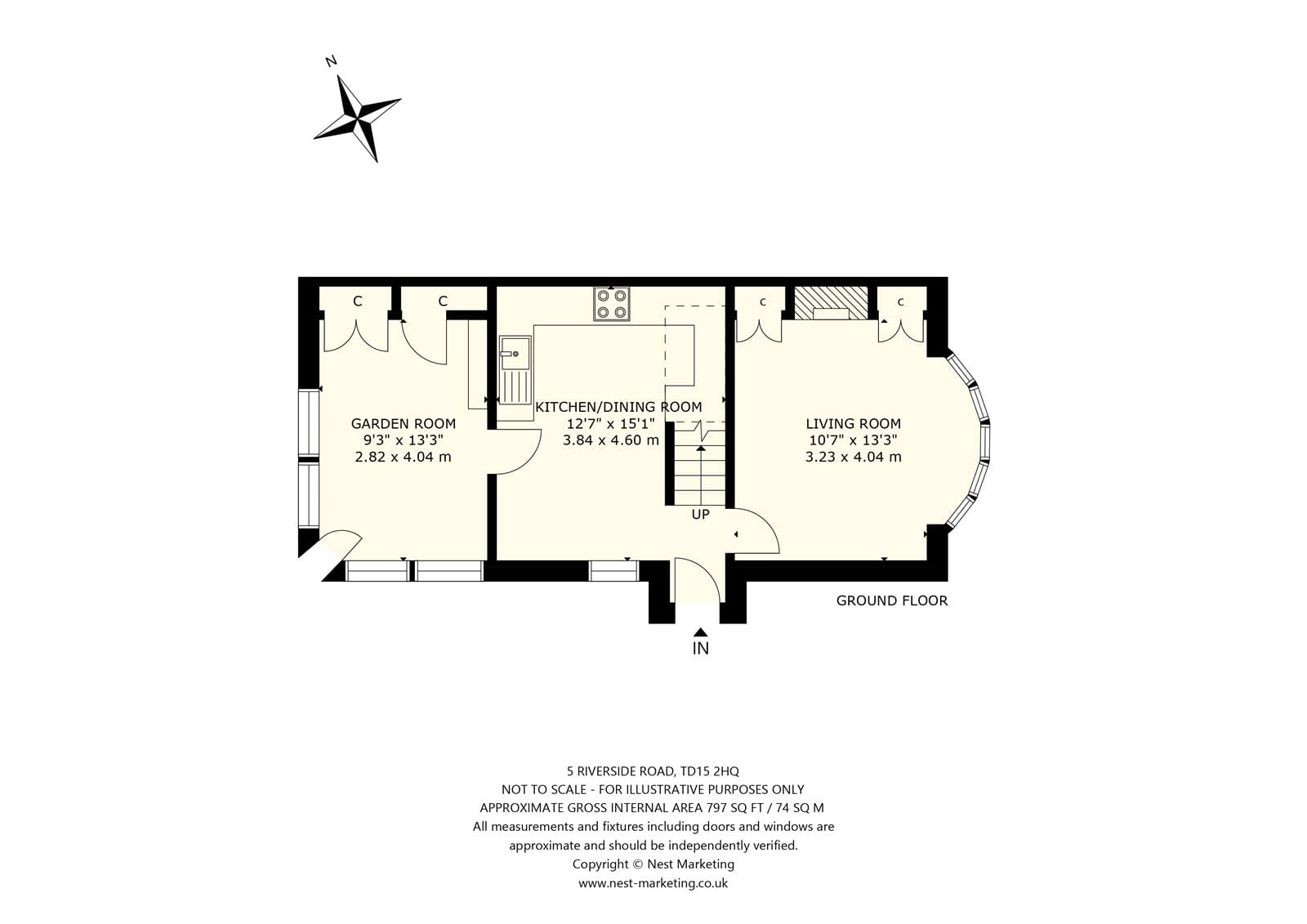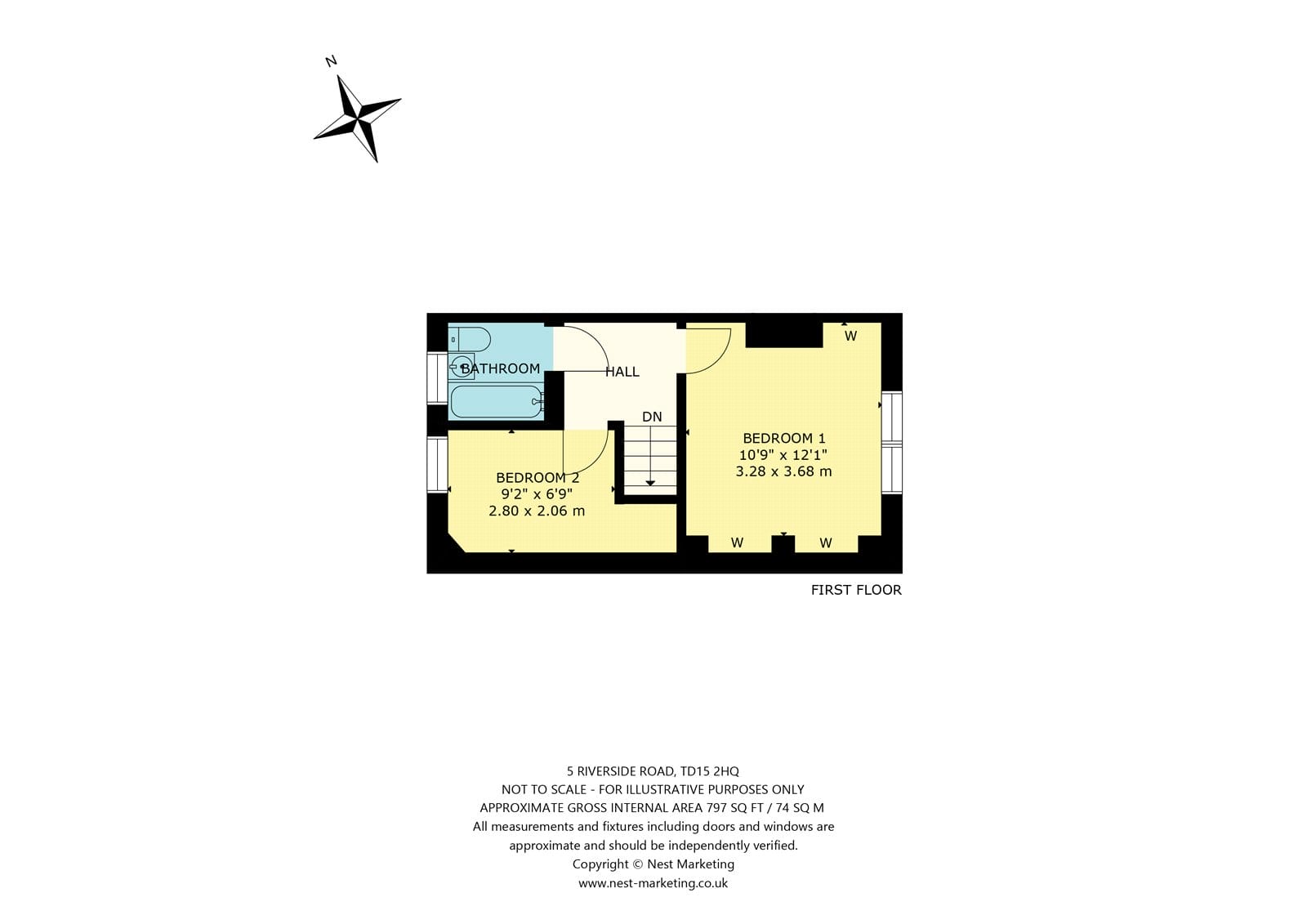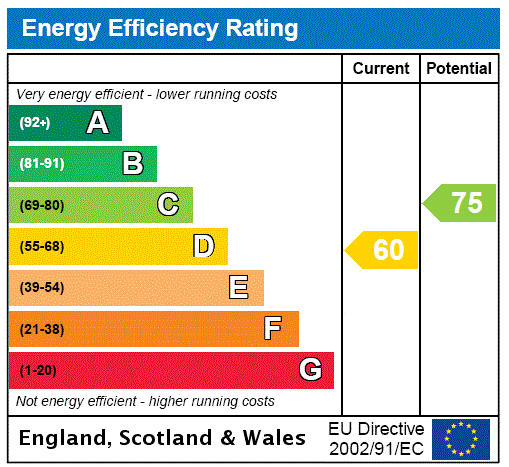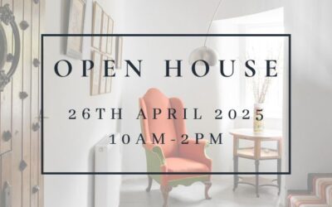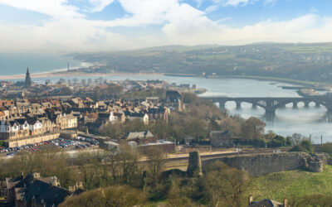Riverside Road, Tweedmouth, Berwick-upon-Tweed, Northumberland, TD15 2HQ
Utilities & More
Utilities
Electricity: Mains SupplyWater: Mains Supply
Heating: Gas Central Heating
Sewerage: Mains Supply
-
Make Enquiry
Make Enquiry
Please complete the form below and a member of staff will be in touch shortly.
- Ground Floor
- First Floor
- View EPC
- 5 Riverside Road Digital Brochure
- Utilities & More
- Add To Shortlist
-
Send To Friend
Send To Friend
Send details of Riverside Road, Tweedmouth, Berwick-upon-Tweed, Northumberland, TD15 2HQ to a friend by completing the information below.
Property Summary
Property shortlist
Register as a buyer to save and view your property shortlist in your account.
Alternatively, you can temporarily view your shortlist here.
Utilities & More
Utilities
Electricity: Mains SupplyWater: Mains Supply
Heating: Gas Central Heating
Sewerage: Mains Supply
-
Make Enquiry
Make Enquiry
Please complete the form below and a member of staff will be in touch shortly.
- Ground Floor
- First Floor
- View EPC
- 5 Riverside Road Digital Brochure
- Utilities & More
- Add To Shortlist
-
Send To Friend
Send To Friend
Send details of Riverside Road, Tweedmouth, Berwick-upon-Tweed, Northumberland, TD15 2HQ to a friend by completing the information below.
Floor plan, location and Street View
Please note that the map location is based on postcode coordinates and is a guide only. Street View is provided by Google and imagery may not be current.
Full Details
PROPERTY DETAILS
5 Riverside Road is located in the desirable West End area of Tweedmouth. This property masterfully blends modern comfort with versatile spaces, making it an ideal sanctuary for discerning buyers seeking a distinctive and adaptable home.
Upon entry, you are welcomed into a bright and spacious living room that sets the tone for the home's inviting atmosphere. The living room features a large UPVC double-glazed bay window, flooding the space with natural light and offering a warm and cosy environment for relaxation. The heart of the home is the fitted kitchen, thoughtfully designed to combine style and practicality. With a wide range of modern units, melamine worktops, and space for a dining table, the kitchen is perfect for everyday cooking and entertaining.
Adjoining the kitchen, the property boasts a versatile garden room that extends the living space. Currently utilized as a hair salon, this room offers endless possibilities for use, whether as a home office, playroom, or additional living area. Double glazed windows to the rear and side allow natural light to fill the room, while a door leads out to the courtyard, enhancing the indoor-outdoor connection.
The first-floor features two generous double bedrooms, each thoughtfully designed for comfort and relaxation. Bedroom one also offers built in storage. A newly fitted bathroom with a modern design, serves the two bedrooms.
Beyond the main living spaces, the property features a fully floored attic space with a Velux window, power, and lighting, providing additional flexible space that can be adapted to suit your needs.
Externally, the property offers a low-maintenance front garden, laid to gravel with a selection of shrubs, and a block-paved driveway providing off-road parking. The rear of the property includes a lockable tool shed with power and lighting ensuring convenience and practicality.
ACCOMMODATION COMPRISES
Ground Floor
Reception Hallway, Sitting Room, Dining Kitchen, Garden Room
First Floor
2 Double Bedrooms, Family Bathroom
Garden Grounds
Private Gardens, Driveway, Garden Store
DISTANCES
Berwick Train Station 1 miles, Norham 8 miles, Kelso 24 miles, Bamburgh 19 miles, Alnwick 30 miles, Edinburgh City Centre 57 miles, Newcastle 64 miles.

