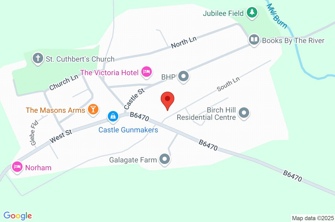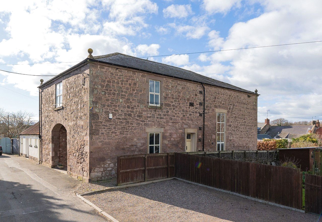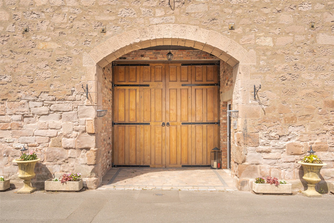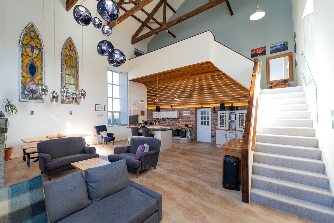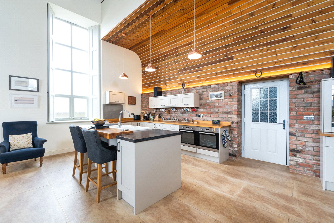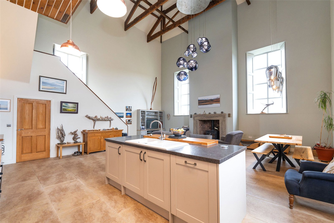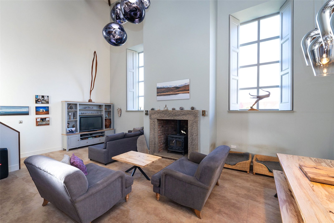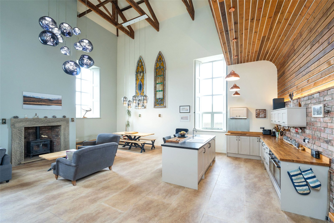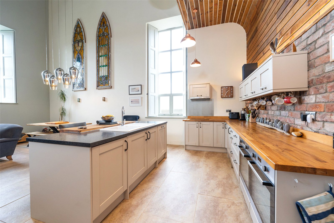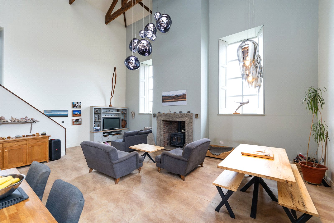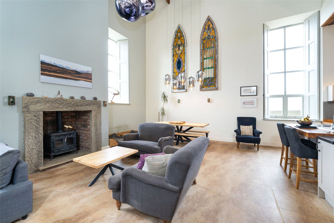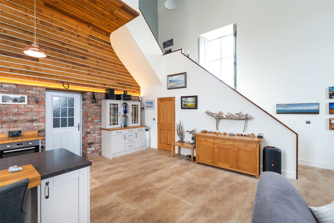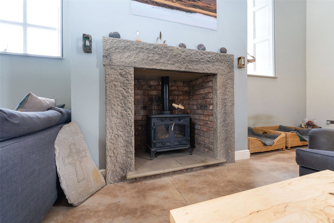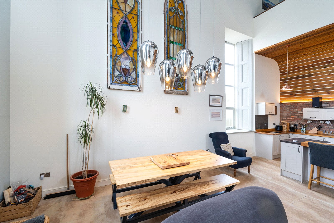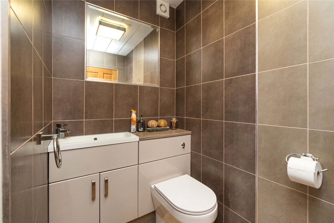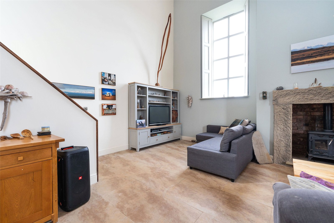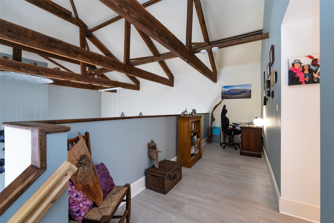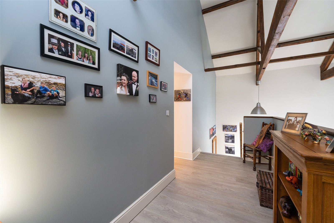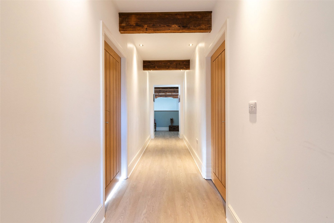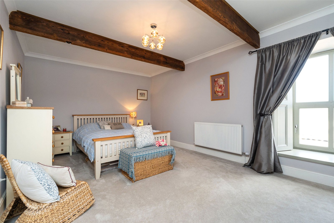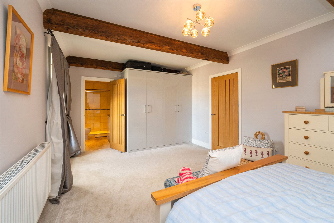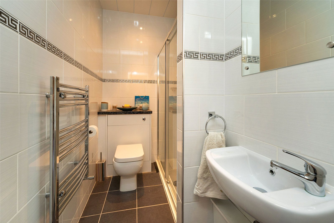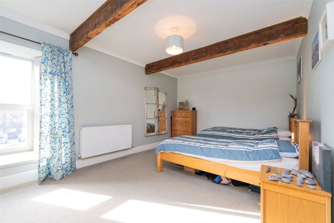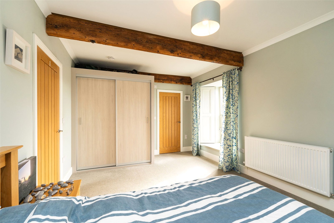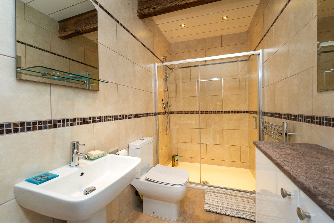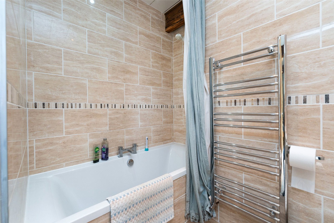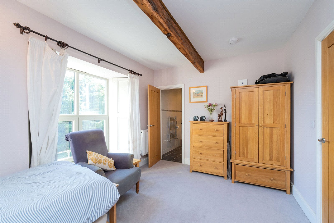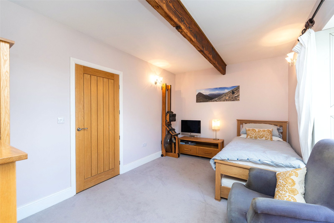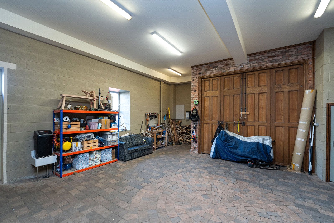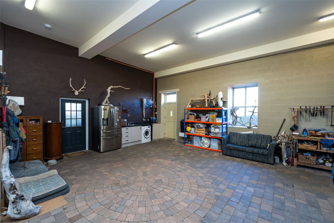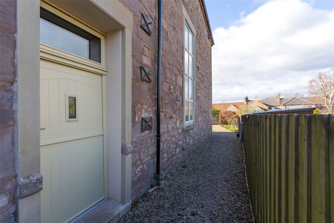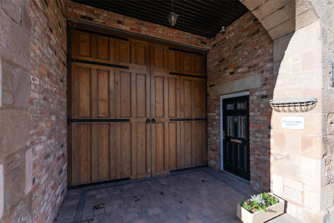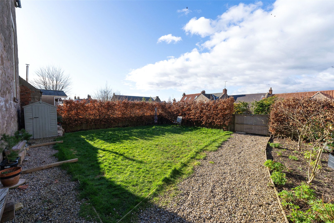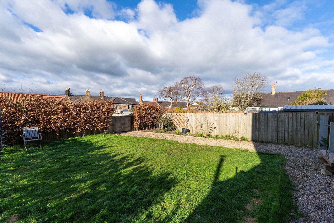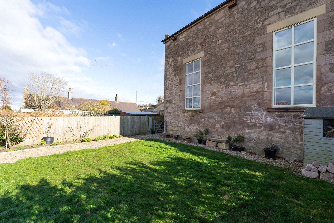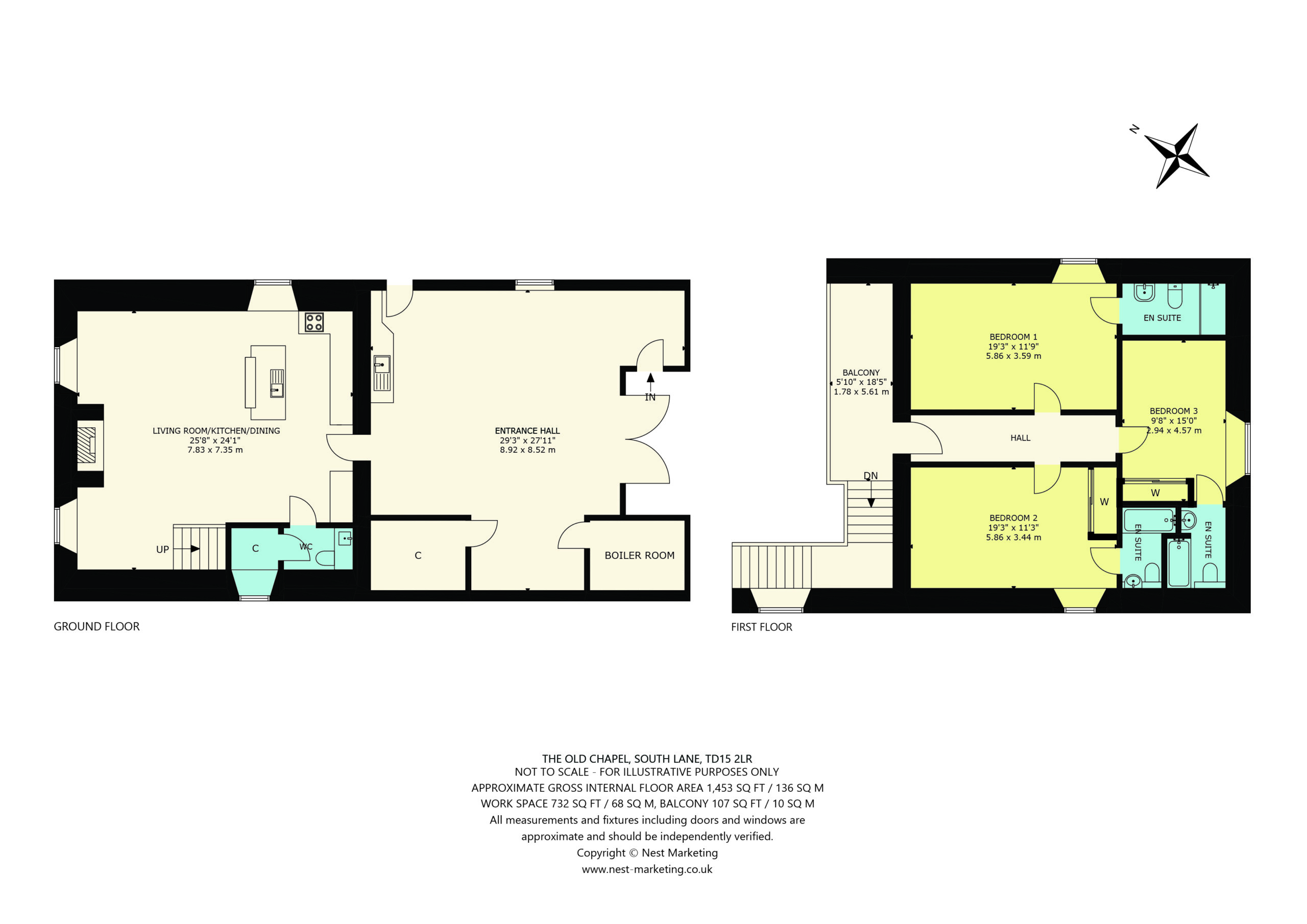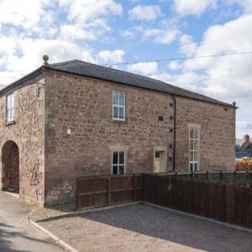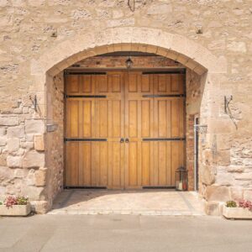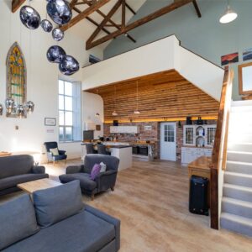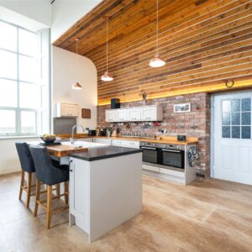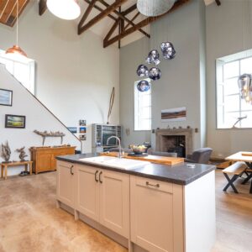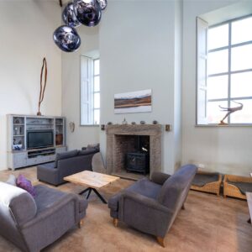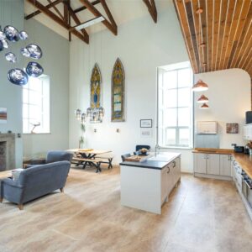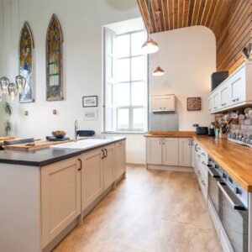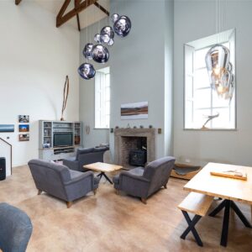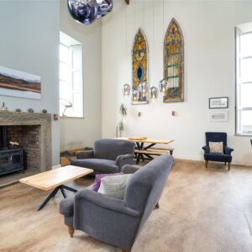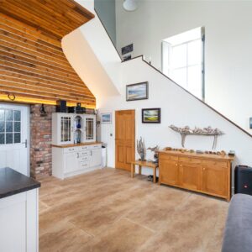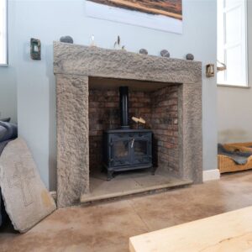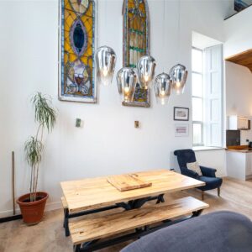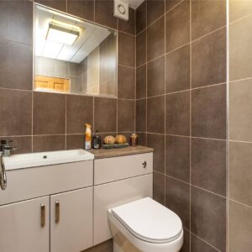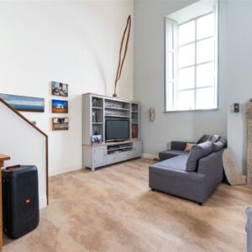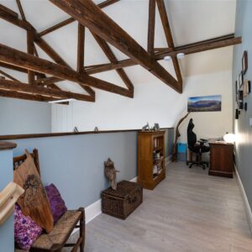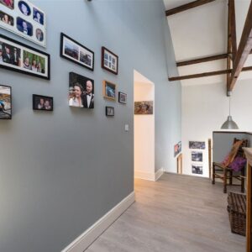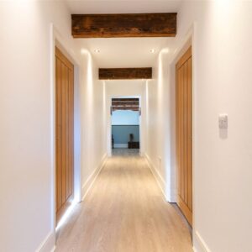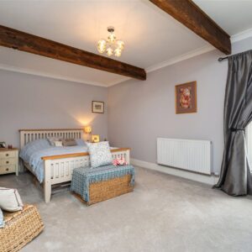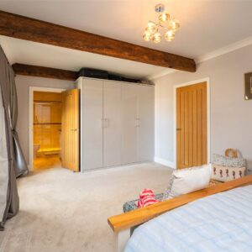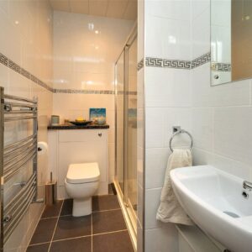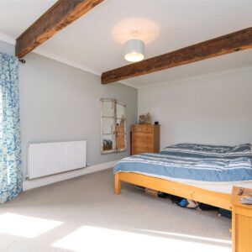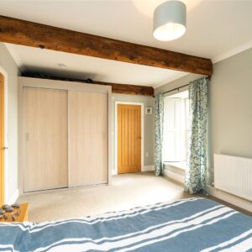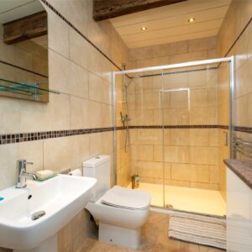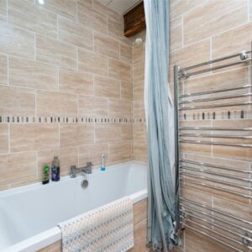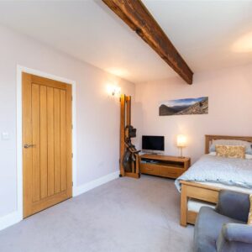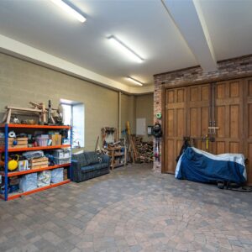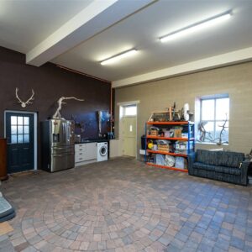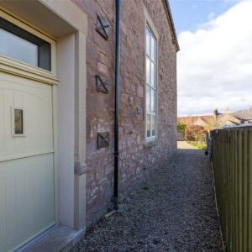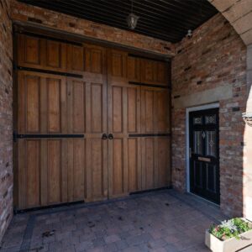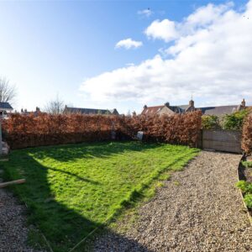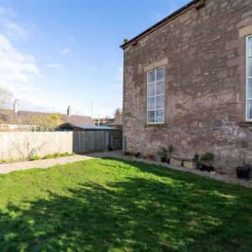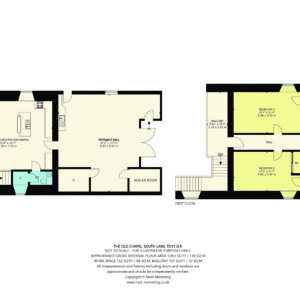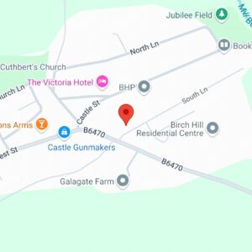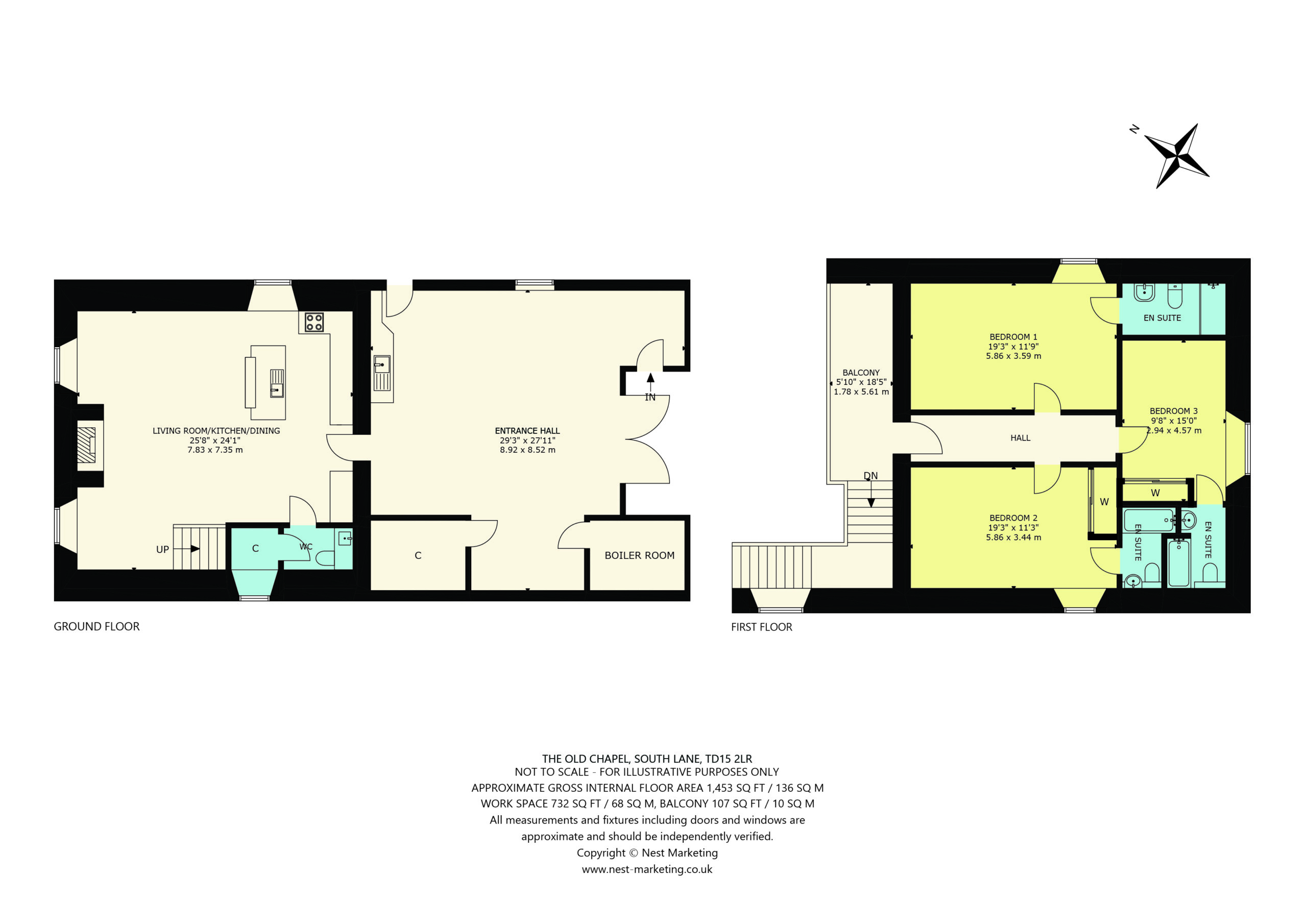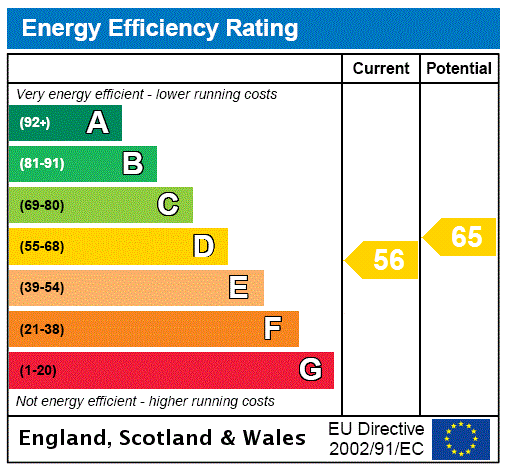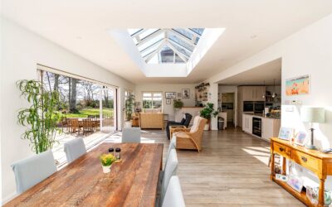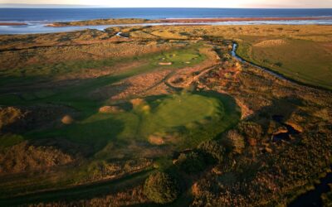The Old Chapel, South Lane, Norham, Berwick-upon-Tweed, TD15 2LR
-
Make Enquiry
Make Enquiry
Please complete the form below and a member of staff will be in touch shortly.
- Floorplan
- View EPC
- The Old Chapel Norham Brochure
- The Old Chapel Virtual Tour
- Add To Shortlist
-
Send To Friend
Send To Friend
Send details of The Old Chapel, South Lane, Norham, Berwick-upon-Tweed, TD15 2LR to a friend by completing the information below.
Property Summary
Property shortlist
Register as a buyer to save and view your property shortlist in your account.
Alternatively, you can temporarily view your shortlist here.
-
Make Enquiry
Make Enquiry
Please complete the form below and a member of staff will be in touch shortly.
- Floorplan
- View EPC
- The Old Chapel Norham Brochure
- The Old Chapel Virtual Tour
- Add To Shortlist
-
Send To Friend
Send To Friend
Send details of The Old Chapel, South Lane, Norham, Berwick-upon-Tweed, TD15 2LR to a friend by completing the information below.
Floor plan, location and Street View
Please note that the map location is based on postcode coordinates and is a guide only. Street View is provided by Google and imagery may not be current.
Full Details
PROPERTY DESCRIPTION
The Old Chapel is an impressive three-bedroom stone house located in the highly sought-after village of Norham. Thoughtfully renovated, this deceptively spacious home offers bright, airy rooms with a perfect blend of period character and modern convenience.
Upon entry via either the side door or the stately double oak-panelled main doors you are greeted by a generous space that can easily accommodate a car and serves as a workshop and garage space with utility area.
The open-plan kitchen flows seamlessly into a delightful sitting room, where striking pendant lights highlight the Chapel’s period features. Admire the stunning wooden roof trusses and beams, working shutters, and the stained-glass windows showcased as a beautiful wall feature. The room is designed for both function and style, offering ample space for a dining table alongside a large open fireplace with a multi-fuel burner.
The island-style kitchen is both practical and easy to maintain. It comes fully equipped with base units, cupboards, an island sink, two ovens, a hob, as well as an integrated fridge and dishwasher. A free-standing fridge/freezer is conveniently located in the adjoining room. Additionally, a ground-floor cloakroom, situated under the staircase, includes a WC and wash hand basin.
Access to the upper level is via a wide bespoke staircase leading to a bright landing that offers extra space for an office, reading nook, or play area. All three spacious bedrooms are en-suite with two featuring large free standing showers and face the front of the house, offering views overlooking Norham Castle. The third double bedroom also at the front, boasts a full-length bath with an integrated shower.
Step outside to a well-appointed garden, accessible via a newly added side door from the workshop or a gravel path from the side of the property. Though compact, the garden features a grassed lawn enclosed by charming beech hedging, with a flower border and shed ensuring a private outdoor retreat.
ACCOMMODATION
Ground Floor - Reception Utility Space / Garage / Storage / Boiler Room, Open Plan Living Room / Dining Room / Kitchen, WC / Under Stair Cupboard.
First Floor - Landing / Home Office, Master Bedroom (En-Suite), 2 Double Bedrooms (En-Suite).
Outside - Secure Garden, Garden Shed.
DISTANCES
Berwick-upon-Tweed 8 Miles, Coldstream 9 miles, Kelso 16 Miles, Edinburgh 52 miles, Newcastle upon Tyne 68 miles.
(all distances are approximate).

