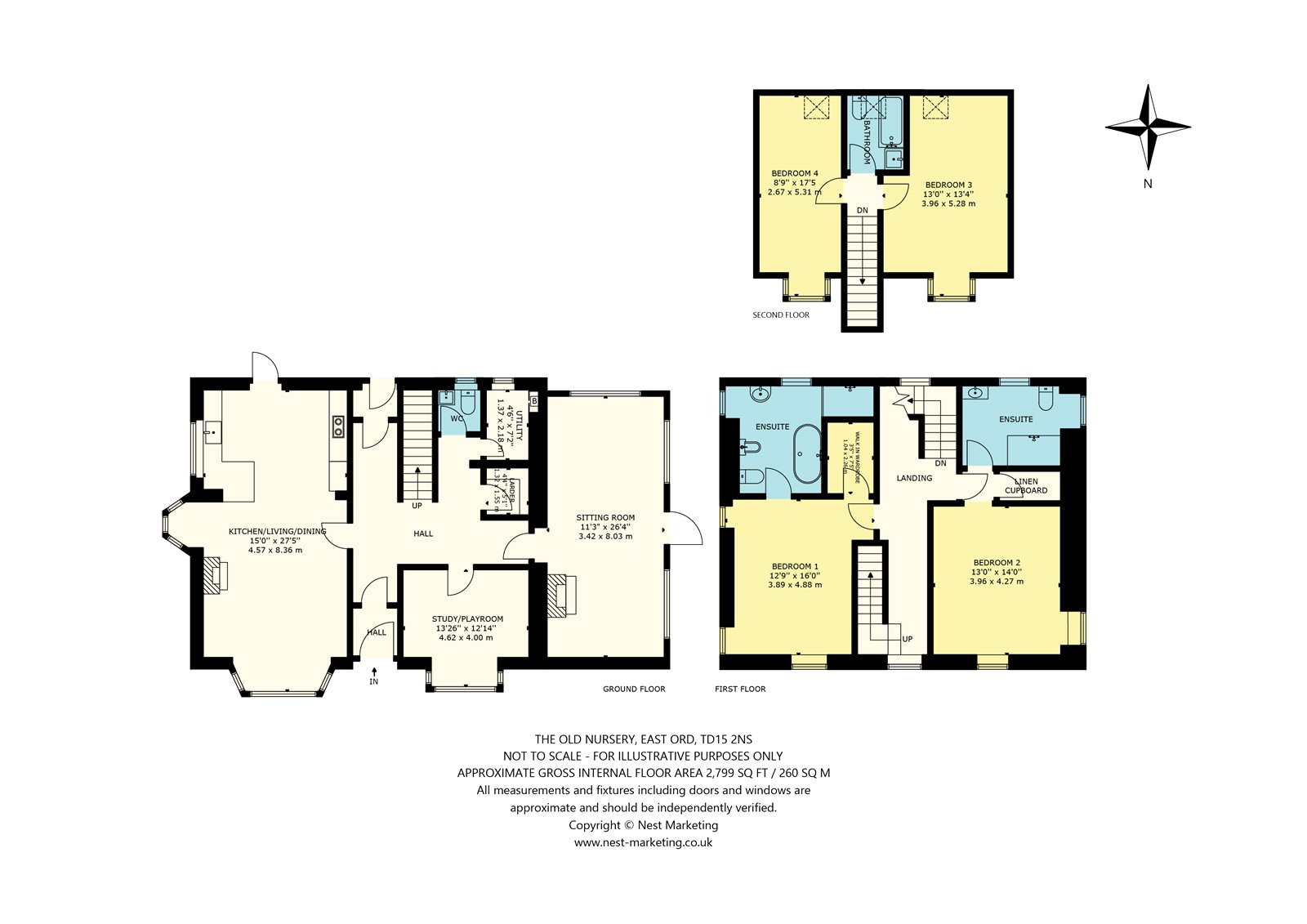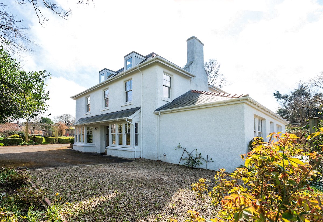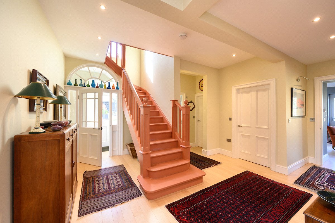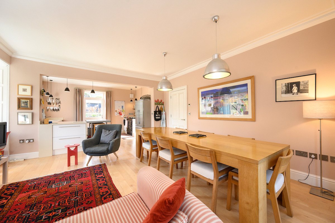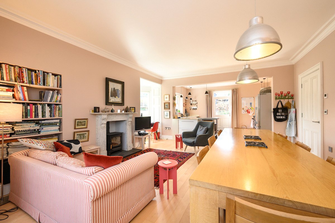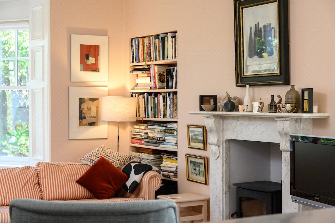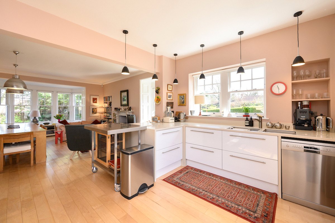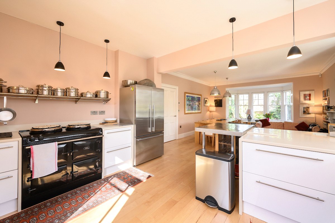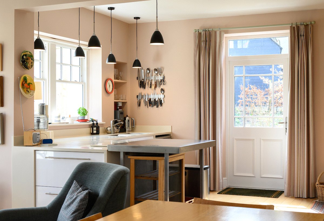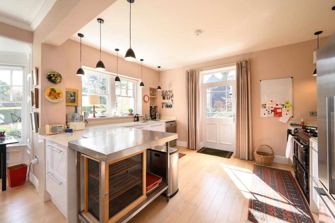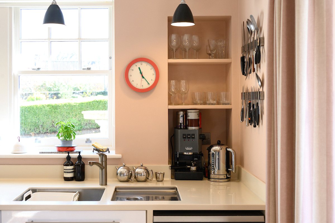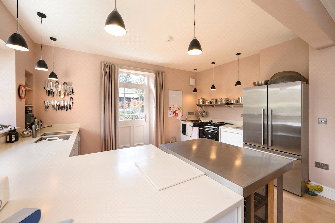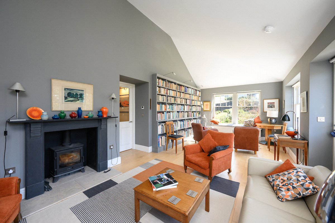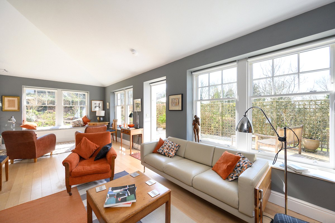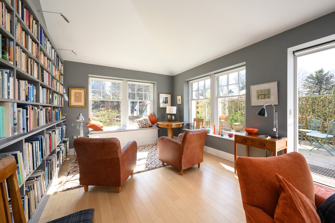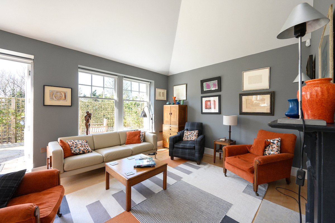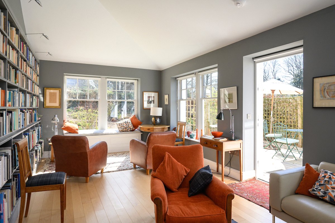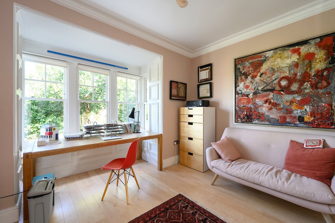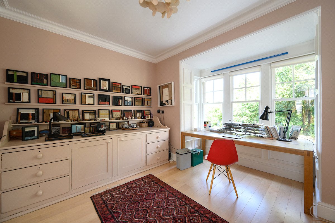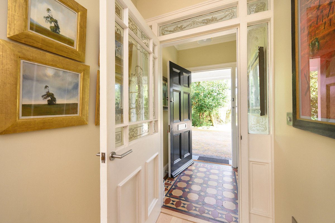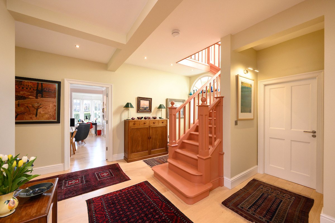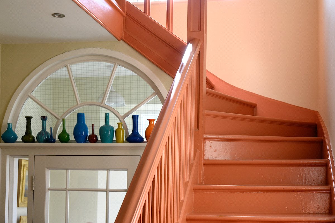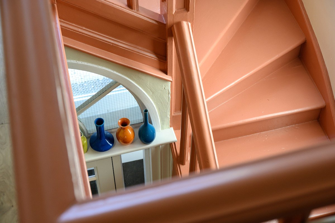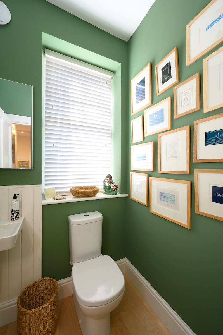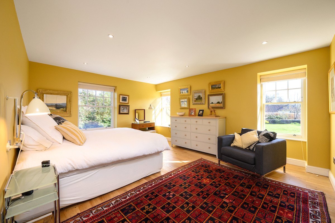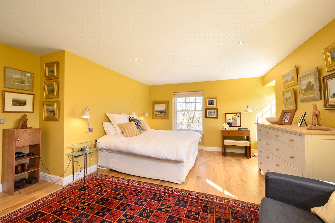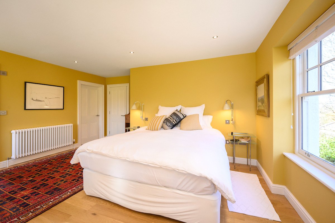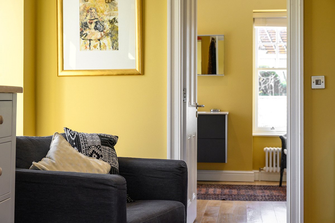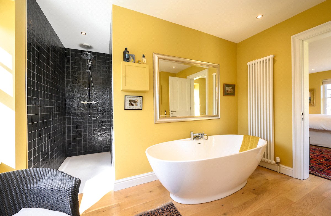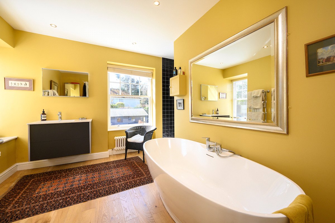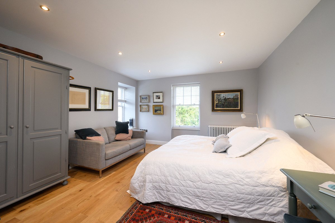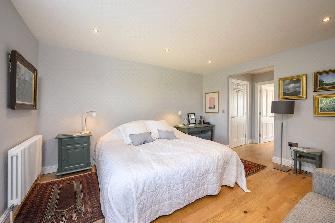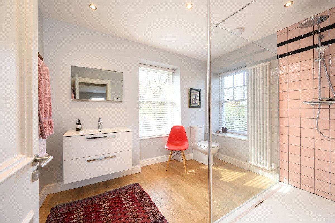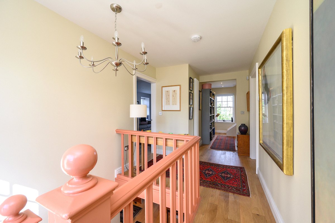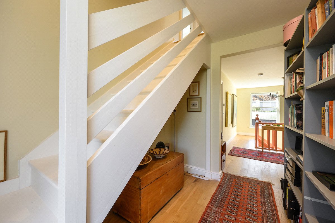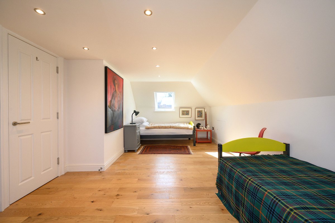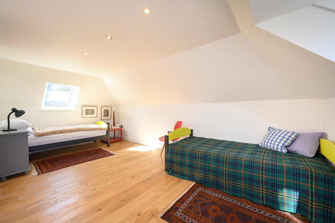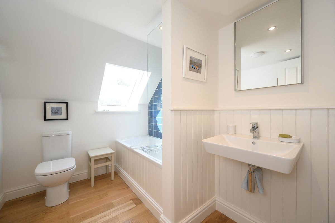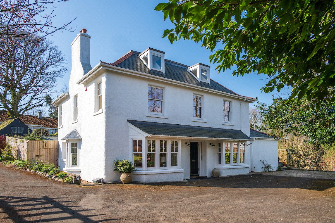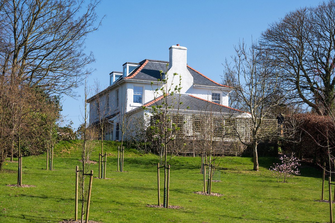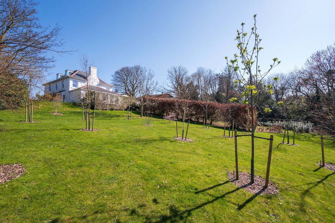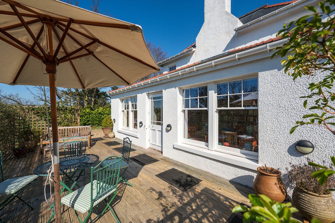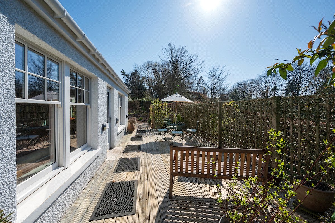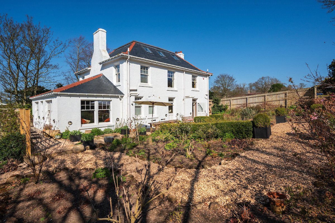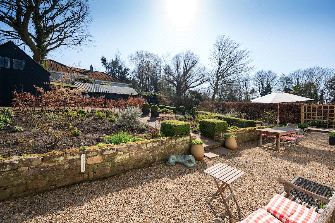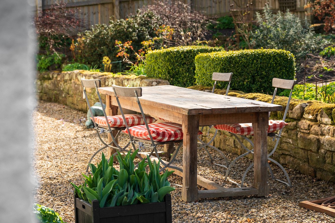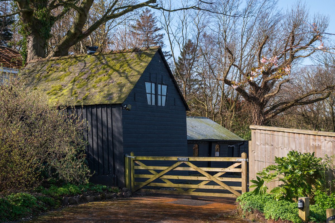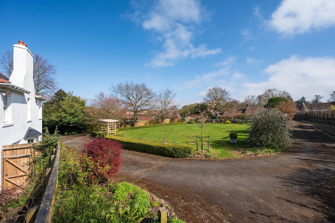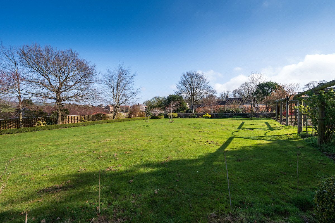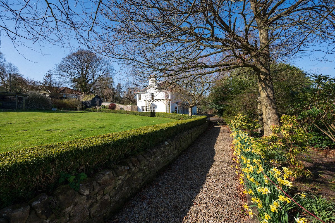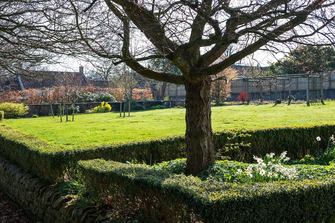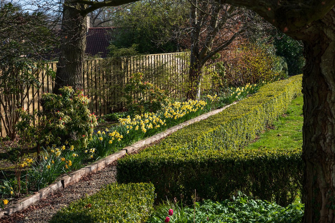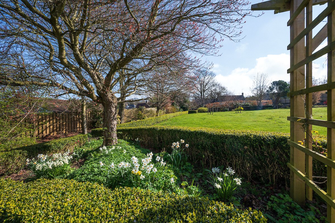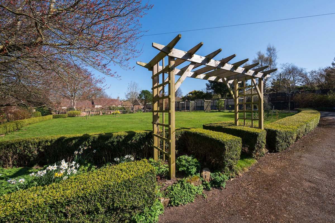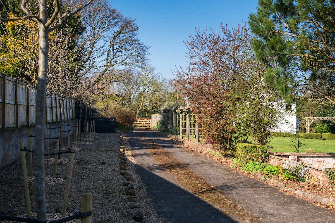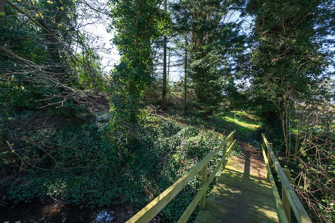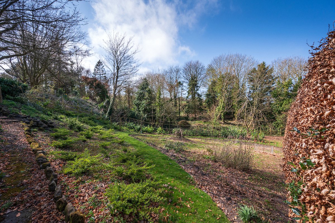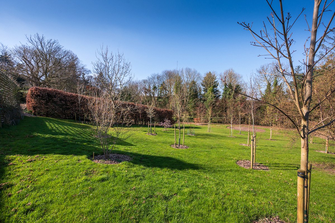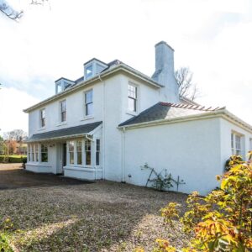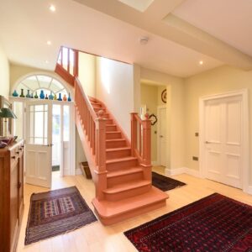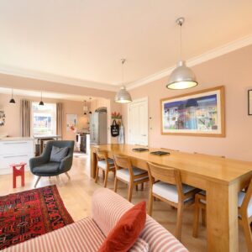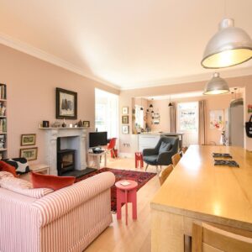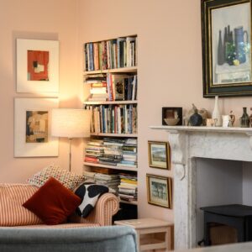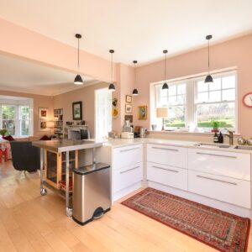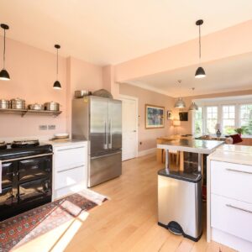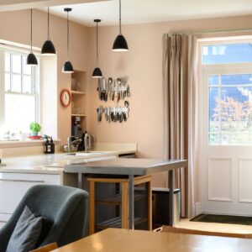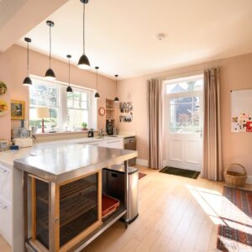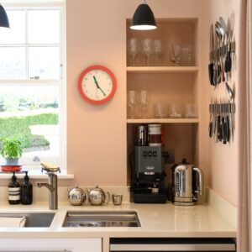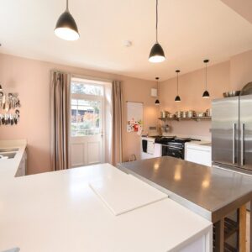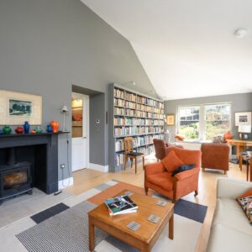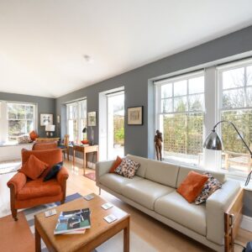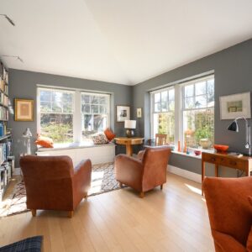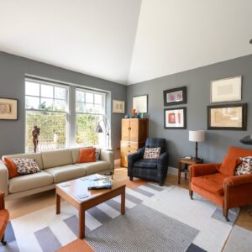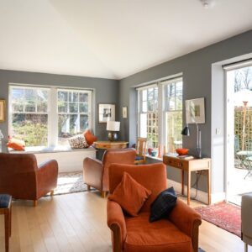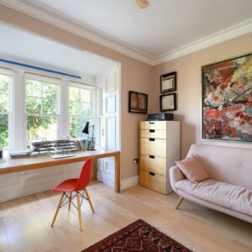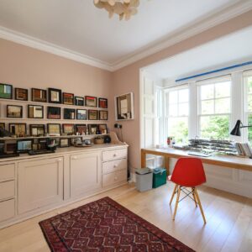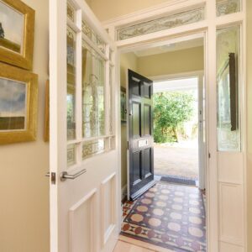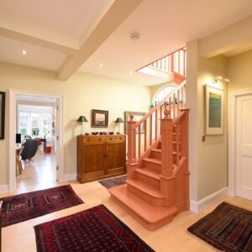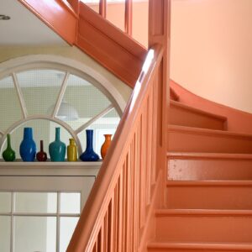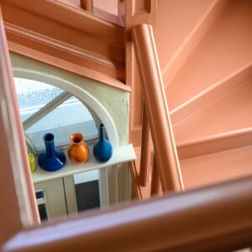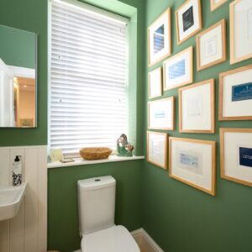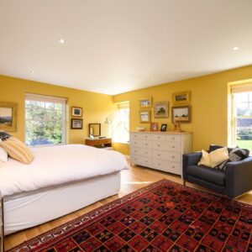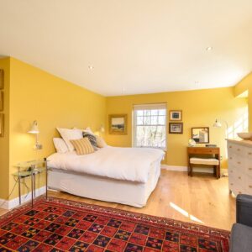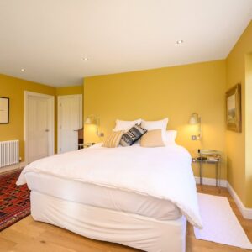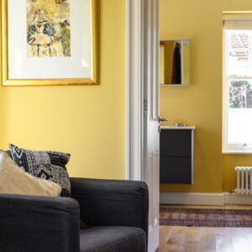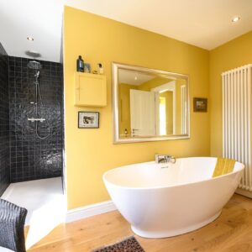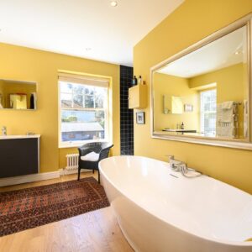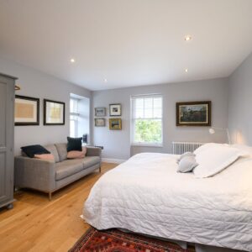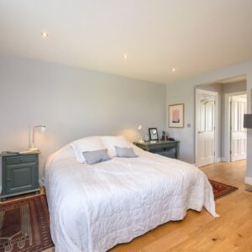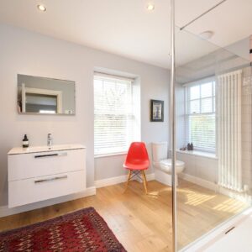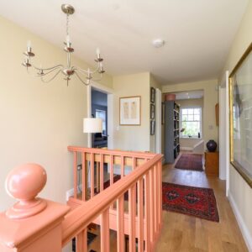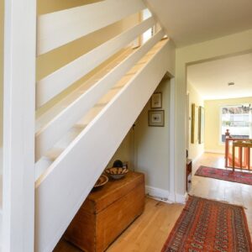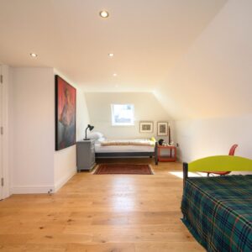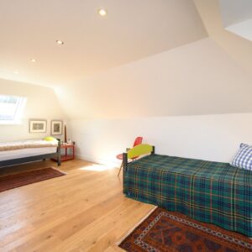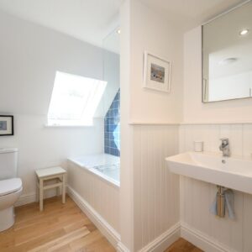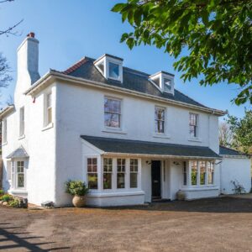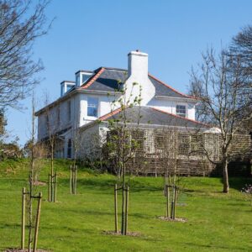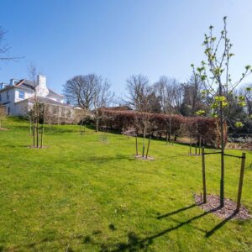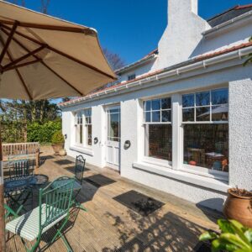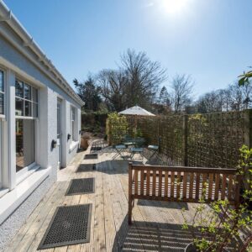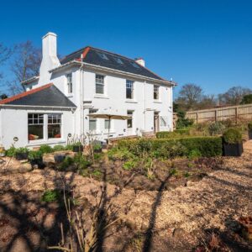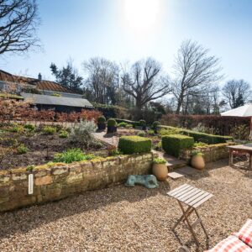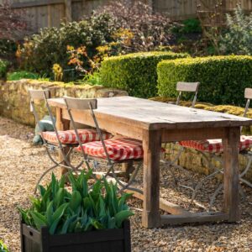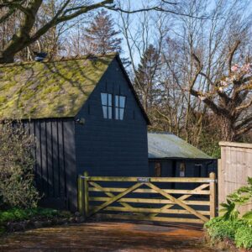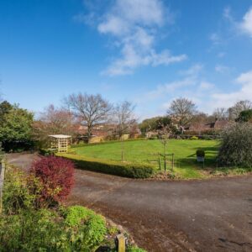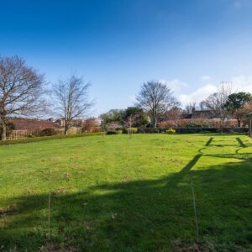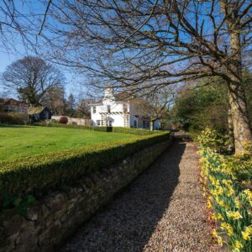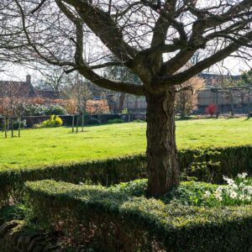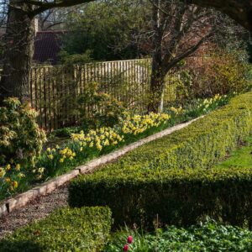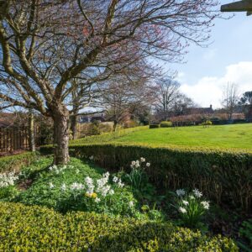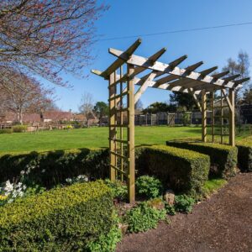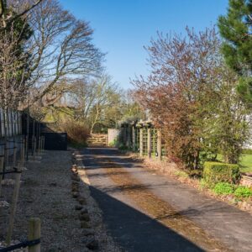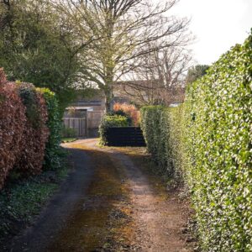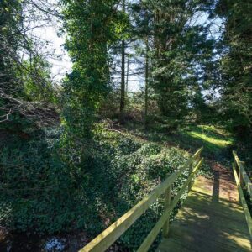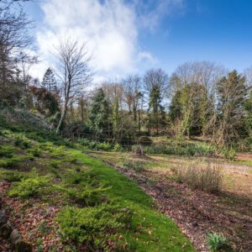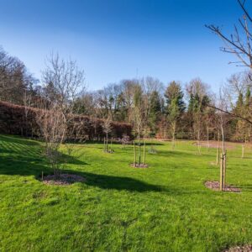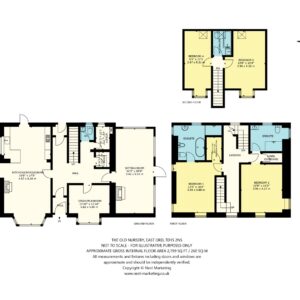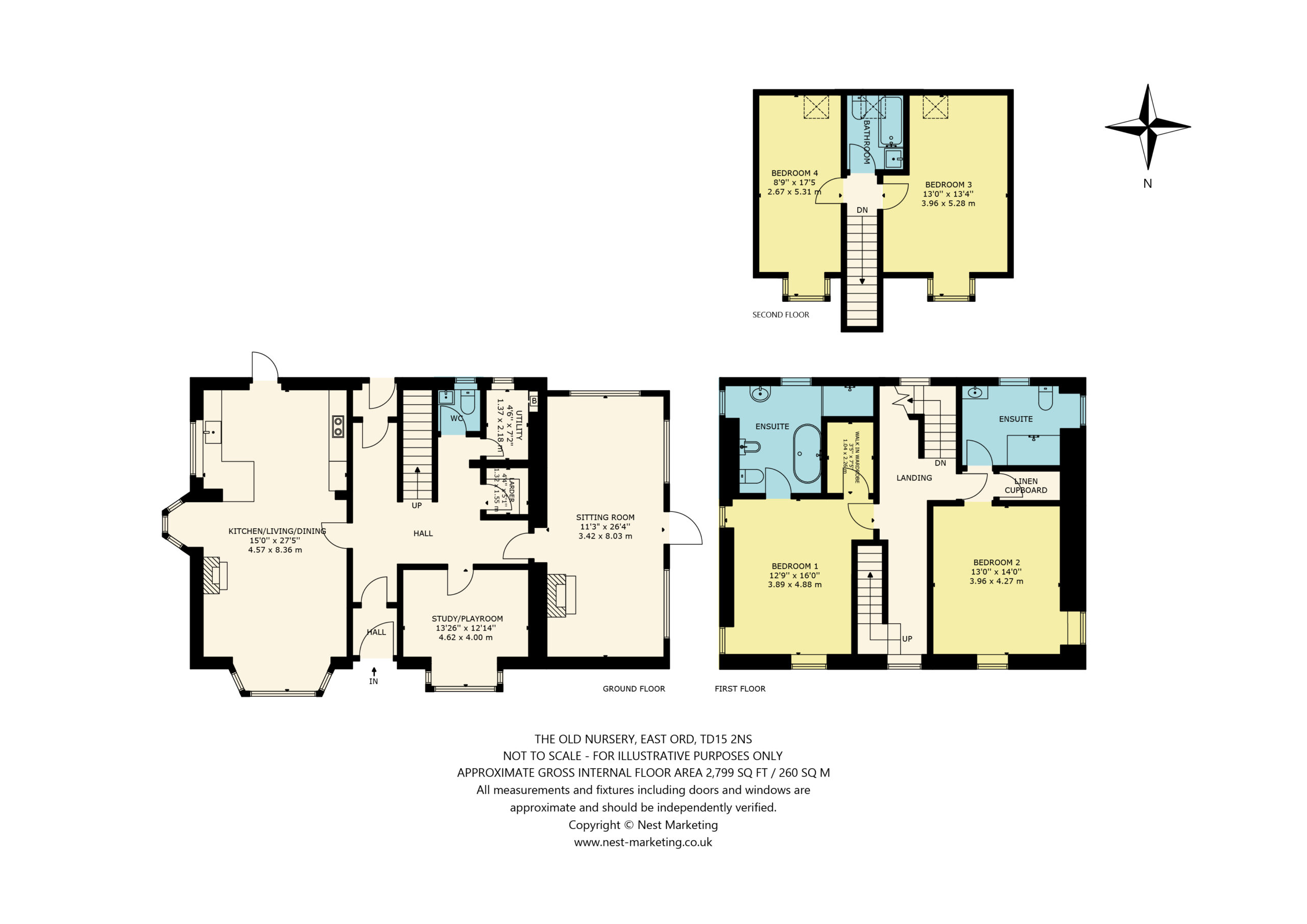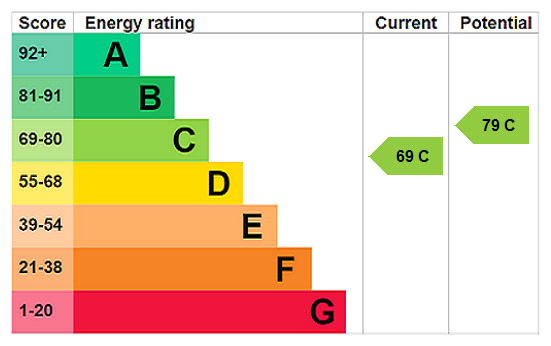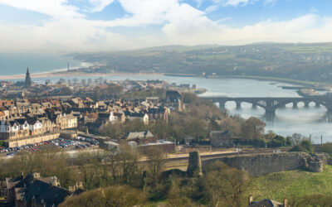The Old Nursery, East Ord, Berwick-upon-Tweed, Northumberland, TD15 2NS
Utilities & More
Utilities
Electricity: Mains SupplyWater: Mains Supply
Heating: Gas Central Heating
Sewerage: Mains Supply
-
Make Enquiry
Make Enquiry
Please complete the form below and a member of staff will be in touch shortly.
- Floorplan
- View EPC
- The Old Nursery Digital Brochure
- Utilities & More
- Add To Shortlist
-
Send To Friend
Send To Friend
Send details of The Old Nursery, East Ord, Berwick-upon-Tweed, Northumberland, TD15 2NS to a friend by completing the information below.
Property Summary
Property shortlist
Register as a buyer to save and view your property shortlist in your account.
Alternatively, you can temporarily view your shortlist here.
Utilities & More
Utilities
Electricity: Mains SupplyWater: Mains Supply
Heating: Gas Central Heating
Sewerage: Mains Supply
-
Make Enquiry
Make Enquiry
Please complete the form below and a member of staff will be in touch shortly.
- Floorplan
- View EPC
- The Old Nursery Digital Brochure
- Utilities & More
- Add To Shortlist
-
Send To Friend
Send To Friend
Send details of The Old Nursery, East Ord, Berwick-upon-Tweed, Northumberland, TD15 2NS to a friend by completing the information below.
Floor plan, location and Street View
Please note that the map location is based on postcode coordinates and is a guide only. Street View is provided by Google and imagery may not be current.
Full Details
PROPERTY DESCRIPTION
The Old Nursery is a remarkable family home that has recently undergone extensive refurbishment by one of Berwick upon Tweed’s leading and most reputable builders. The updates include a new roof, brand new double glazed windows throughout, a complete rewire and replumbing including new gas boiler, underfloor heating to the whole of the ground floor and new hardwood flooring throughout the house. This is a truly spectacular property which is hard not to be impressed by.
The interior of The Old Nursery flows effortlessly from one room to the next, providing all the comforts of modern living. The welcoming reception hallway sets the tone for the home, leading into the spacious open-plan living area and kitchen with an electric AGA. This thoughtfully designed space is beautifully decorated with a Charnwood wood burner stove and a charming bay window overlooking the garden and a door to the South garden. The kitchen is equipped with plenty of worktop and storage space. Across from the reception hall, you'll find a study/dining/playroom and a sitting room, with a new large Bassington wood burner, a pretty window seat and direct access to a large west-facing deck.
On the first floor you will find two lovely double bedrooms. The principal bedroom has a luxurious en-suite bathroom and a walk-in dressing room, while the second bedroom also features an en-suite shower room. Both bedrooms have multi aspect views over the garden. On the second floor there are two additional bedrooms with distant views and a family bathroom.
GARDEN GROUNDS
The Old Nursery sits centrally within its own private garden grounds of about 1.80 acres. There are formal lawns surrounded by box hedging, mature borders, a recently created flower and shrub garden. Between the house and the brook there is an interesting plantation of specimen trees, a wildlife garden and an area of woodland on the other side of the brook. A new deer fence has successfully protected all the new planting as well as providing a safe boundary to the brook for children. The old very large Victorian glasshouse has been dismantled and a vegetable garden developed within the remaining half walls. Subject to planning there may be a possibility to rebuild on the footprint to create home office/gym/granny annex. The Old Nursery offers ample parking and a range of outbuildings.
ACCOMODATION COMPRISES
Ground Floor – Reception Hallway, Open Plan Kitchen/Living Room, Sitting Room, Study/Dining/Playroom, Larder, Boiler Room, W.C.
First Floor – Landing, Principal Bedroom (En-Suite Bathroom & Dressing Room), Bedroom 2 (En-Suite Shower Room), Linen Cupboard.
Second Floor – 2 Further Bedrooms, Family Bathroom.
Garden Grounds - Large Landscaped Gardens Front & Back, Outbuildings, Ample Off Street Parking, South Facing Terrace, West Facing Deck, Wildlife Garden, Woodland and Brook.
DISTANCES
Berwick Train Station 2 miles, Longridge Towers School 2.2 miles, Edinburgh City Centre 59 miles, Newcastle 63 miles. (All distances are approximate).

