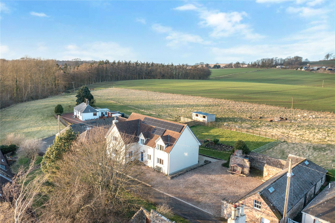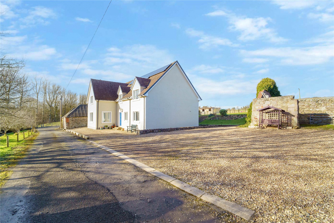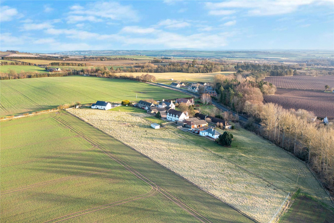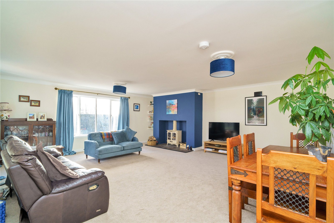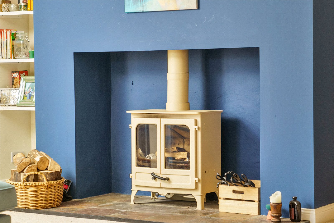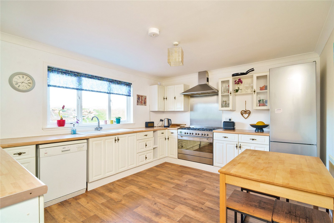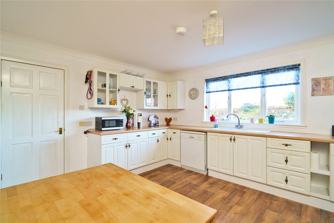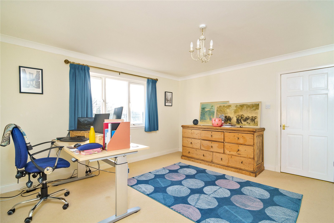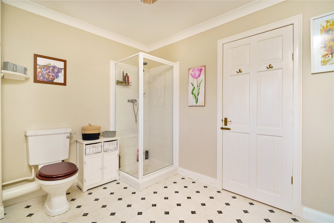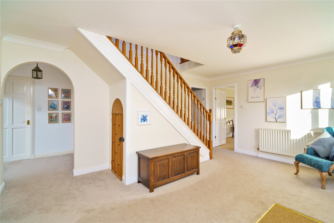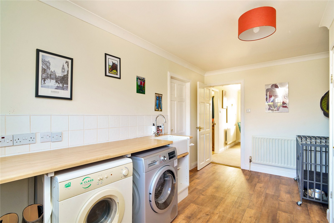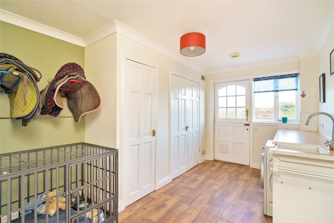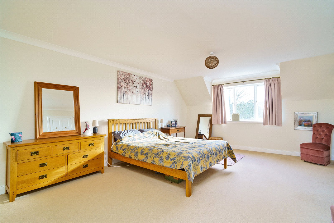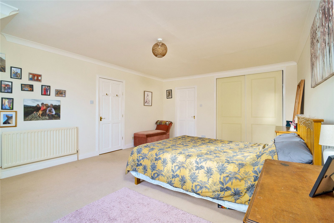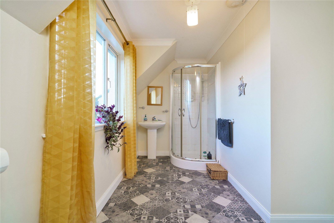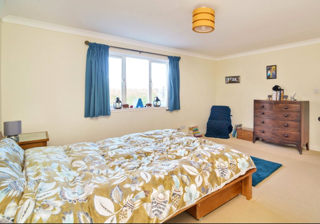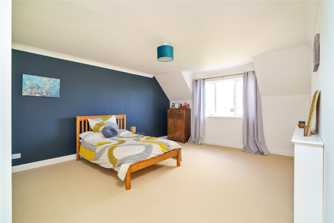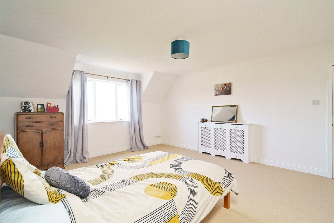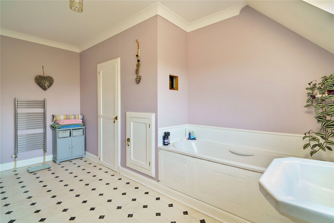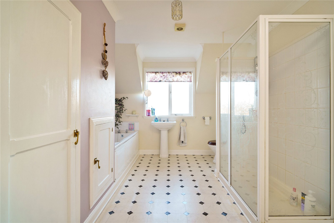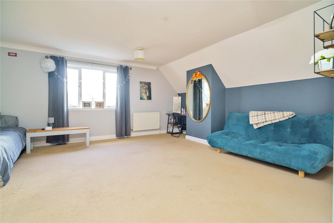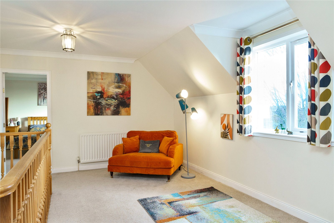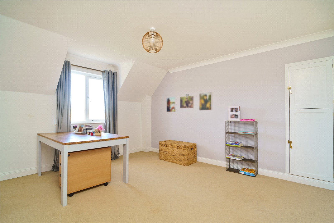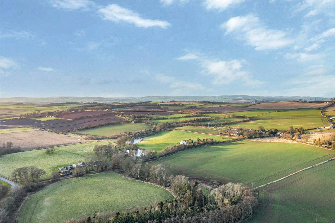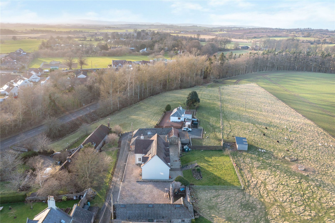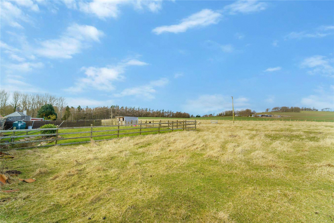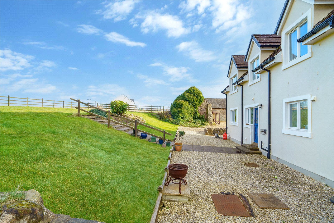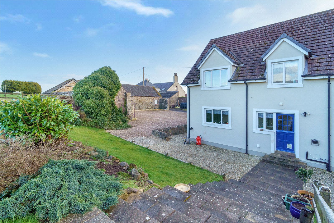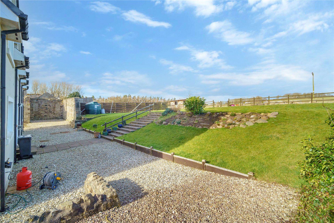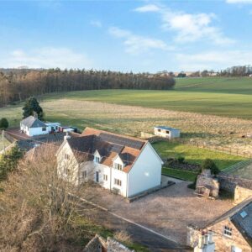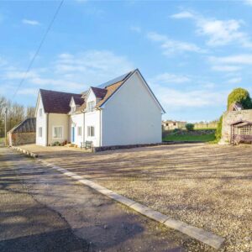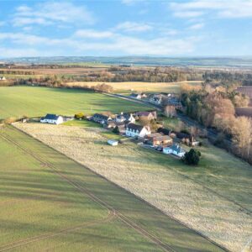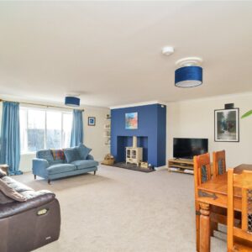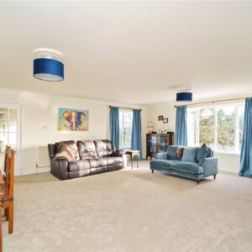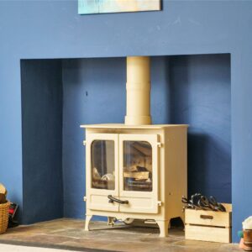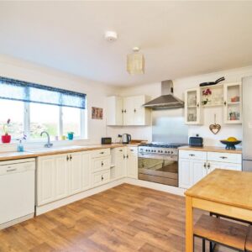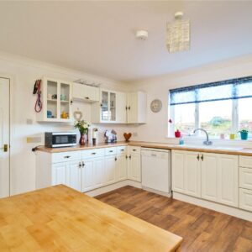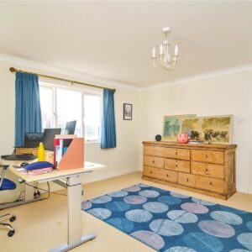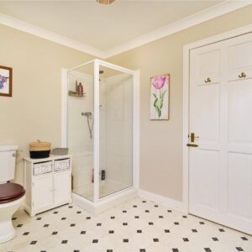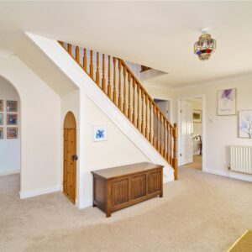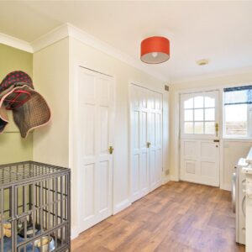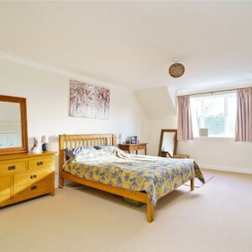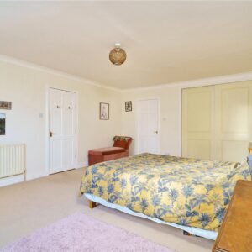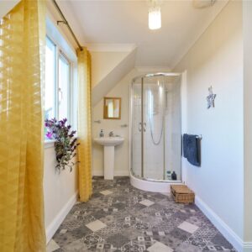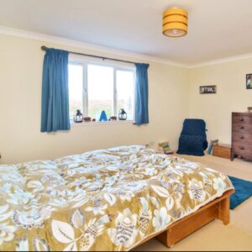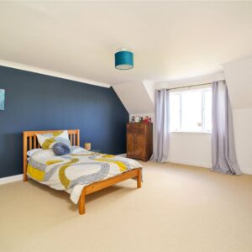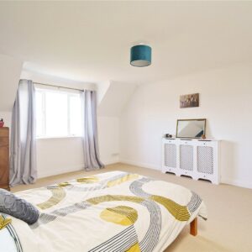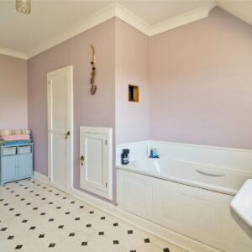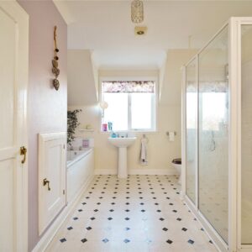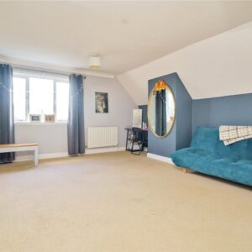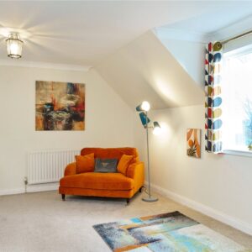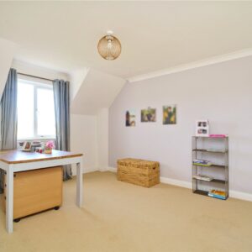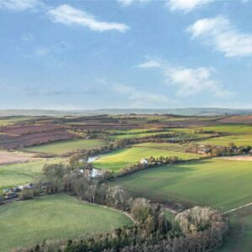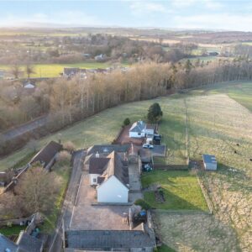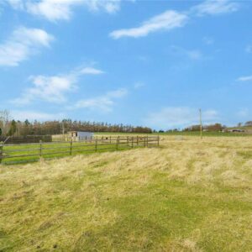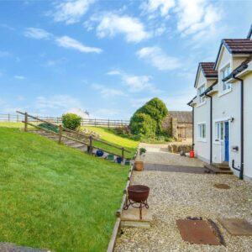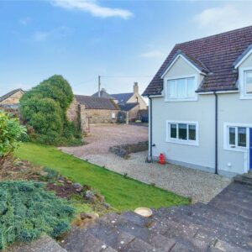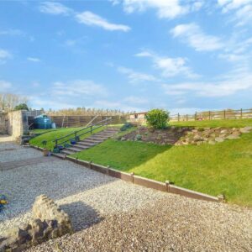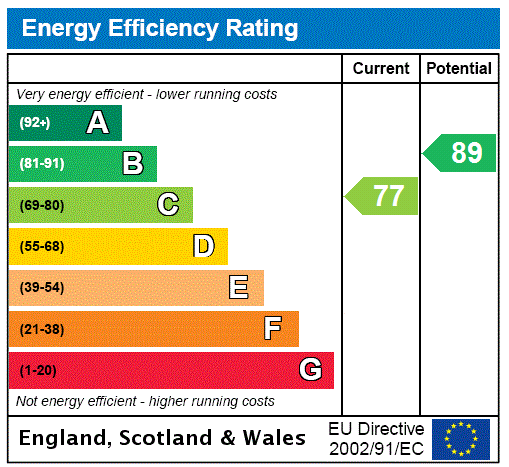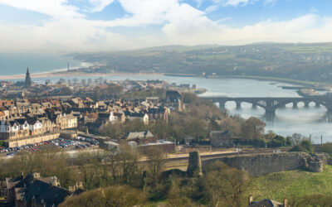The Steading, Foulden Deans, Berwick-upon-Tweed, Scottish Borders, TD15 1UF
Utilities & More
Utilities
Electricity: Mains SupplyWater: Mains Supply
Heating: Oil Heating, Solar Panels, Wood Burner
Broadband: woodBurner
Sewerage: Mains Supply
-
Make Enquiry
Make Enquiry
Please complete the form below and a member of staff will be in touch shortly.
- Floorplan
- Floorplan
- View EPC
- The Steading Digital Brochure
- Utilities & More
- Add To Shortlist
-
Send To Friend
Send To Friend
Send details of The Steading, Foulden Deans, Berwick-upon-Tweed, Scottish Borders, TD15 1UF to a friend by completing the information below.
Property Summary
Property shortlist
Register as a buyer to save and view your property shortlist in your account.
Alternatively, you can temporarily view your shortlist here.
Utilities & More
Utilities
Electricity: Mains SupplyWater: Mains Supply
Heating: Oil Heating, Solar Panels, Wood Burner
Broadband: woodBurner
Sewerage: Mains Supply
-
Make Enquiry
Make Enquiry
Please complete the form below and a member of staff will be in touch shortly.
- Floorplan
- Floorplan
- View EPC
- The Steading Digital Brochure
- Utilities & More
- Add To Shortlist
-
Send To Friend
Send To Friend
Send details of The Steading, Foulden Deans, Berwick-upon-Tweed, Scottish Borders, TD15 1UF to a friend by completing the information below.
Floor plan, location and Street View
Please note that the map location is based on postcode coordinates and is a guide only. Street View is provided by Google and imagery may not be current.
Full Details
PROPERTY DESCRIPTION
The Steading, Foulden Deans, is a striking detached home offering spacious and flexible accommodation in a picturesque rural setting. Built in 2004 on the site of a former steading, it includes an approximate two-acre paddock, ideal for equestrian use or smallholding. A section of the traditional farm buildings remain, offering potential for conversion, subject to permissions.
Upon entering, a welcoming reception hall provides access to the principal living spaces. The living room is an inviting and expansive area, centred around a wood-burning stove. The well-appointed dining kitchen offers generous storage and workspace, while an adjacent utility room adds further practicality. The dining room is currently used as an office, and completing the ground floor is a versatile fifth bedroom, providing flexible living options, complemented by a well-sized shower room.
Upstairs, a spacious landing serves as a bright and open sitting area. The master bedroom is a generous retreat with an en-suite shower room and abundant natural light. Three further well-sized bedrooms provide comfortable accommodation, while a large family bathroom features both a bath and separate shower.
Externally, The Steading enjoys an extensive driveway with ample parking. The rear garden is predominantly laid to lawn, with a patio area providing an ideal spot for outdoor dining, while an attractive planted rockery adds charm to the landscape. The remaining steading buildings are set apart from the main house, and currently comprises stables, workshop, and stores, all of which offer excellent potential for repurposing.
The Paddock – Separate vehicular access via owned track, leads you to the securely fenced two-acre paddock, currently used for livestock. Well-suited for equestrian use, it features existing stabling, making it ideal for livery or private horse ownership with scope for further development.
ACCOMMODATION COMPRISES
Ground Floor
Entrance Hallway, Sitting Room, Dining Kitchen, Dining Room, Bedroom 5, Utility Room, Shower Room
First Floor
Master Bedroom (En Suite), 3 Further Bedrooms, Family Bathroom
Garden Grounds
Private Rear Garden, Large Driveway with Ample Parking, Stables, Workshops/Stores, 2-Acre Paddock
DISTANCES:
Chirnside 4.5 miles, Duns 11 miles, Eyemouth 7 miles, Reston Train Station 7.5 miles, Berwick upon Tweed Train Station 5 miles, Edinburgh 53 miles, Newcastle upon Tyne 70 miles.
(All distances are approximate)


