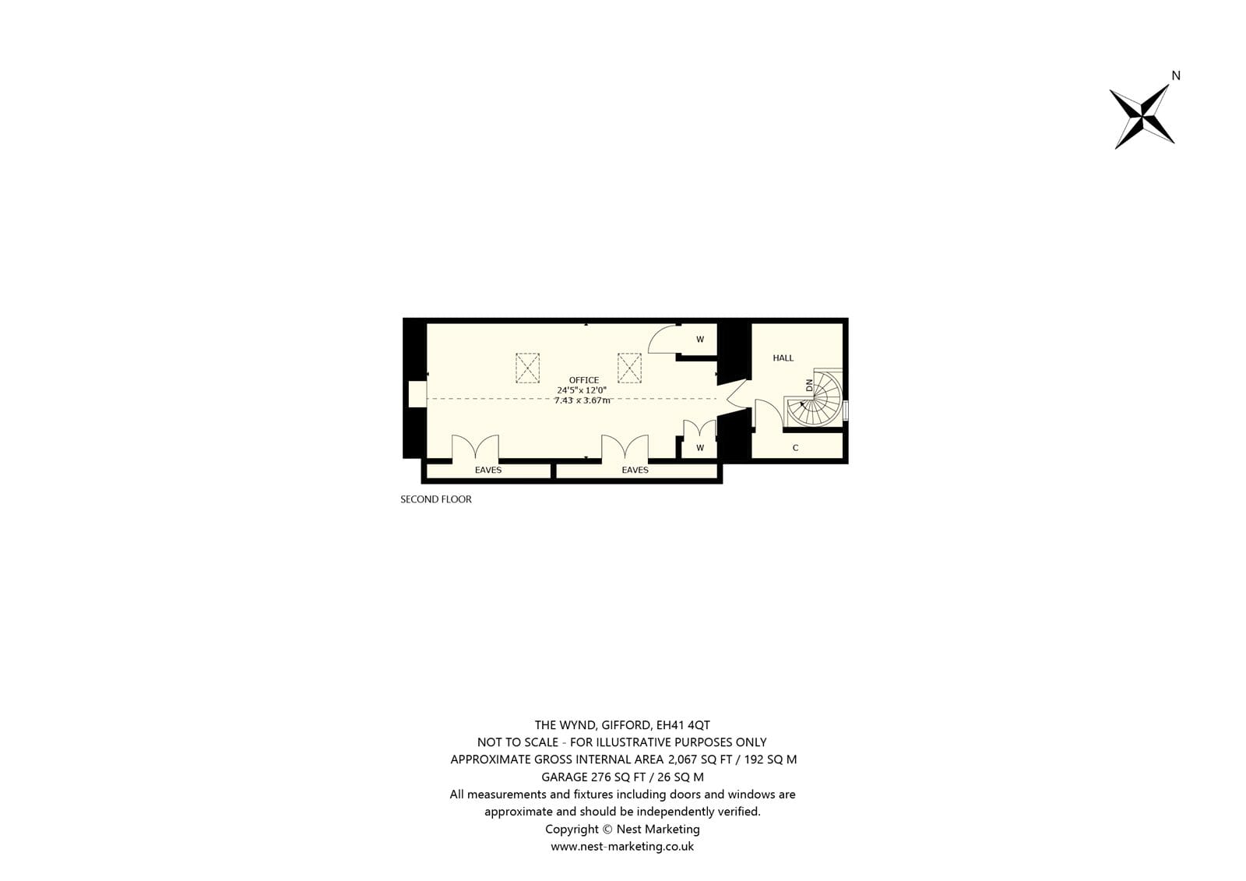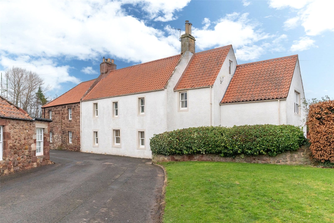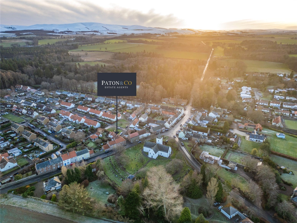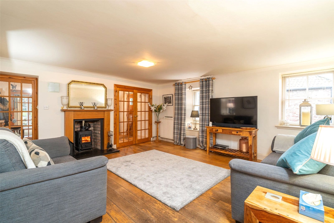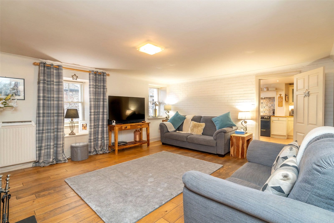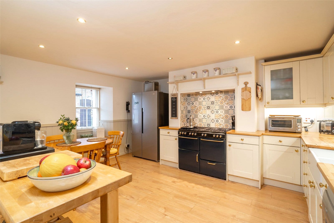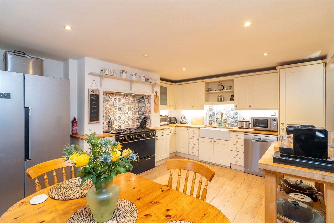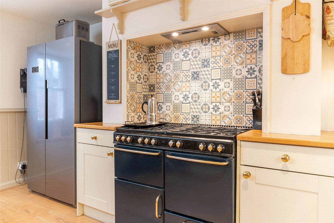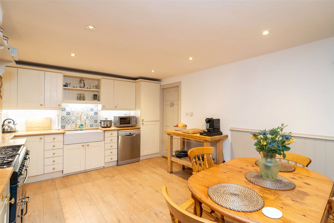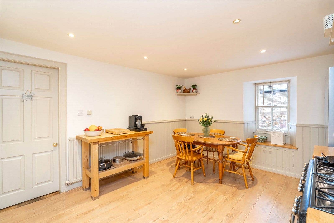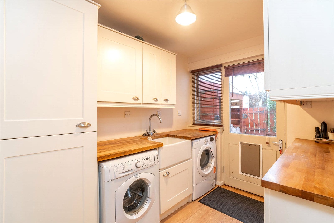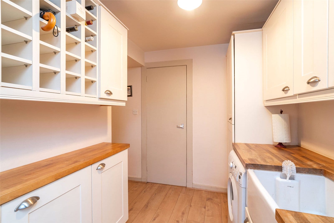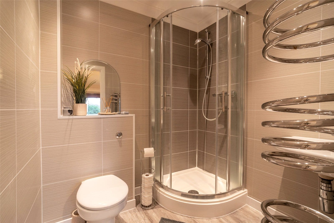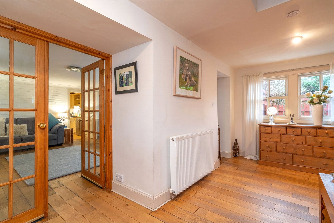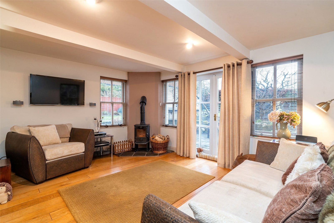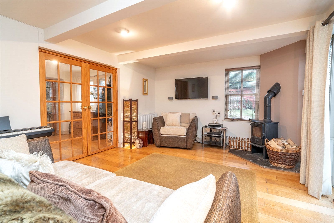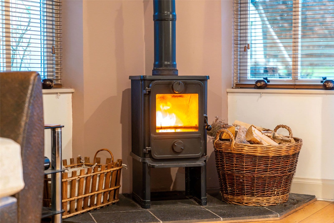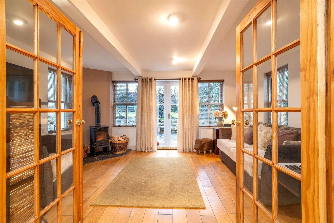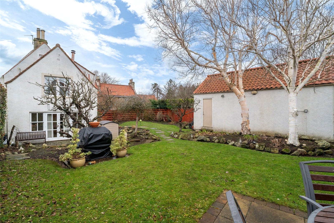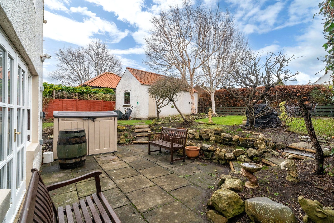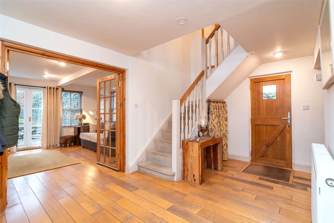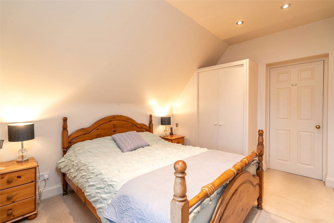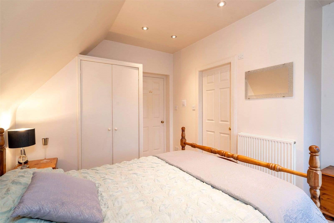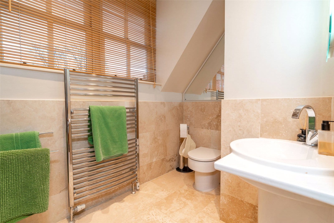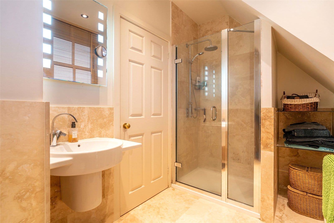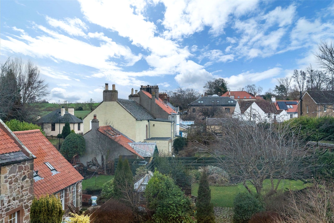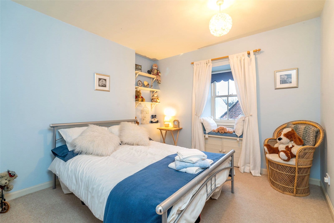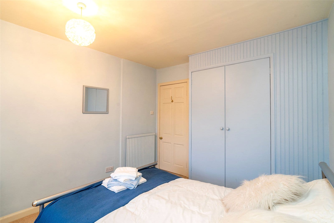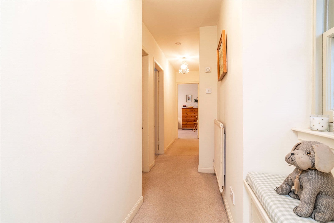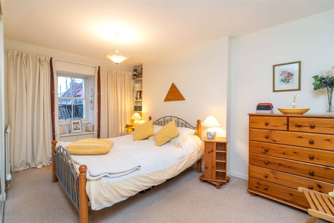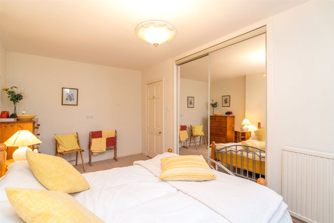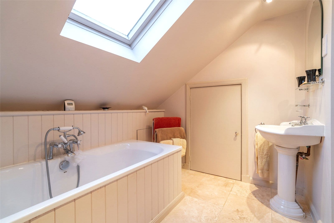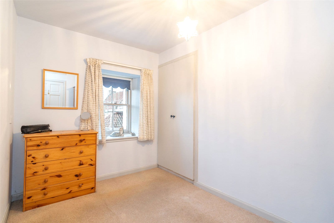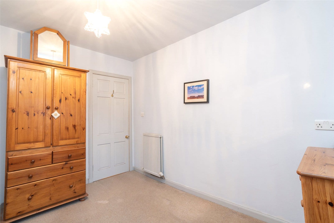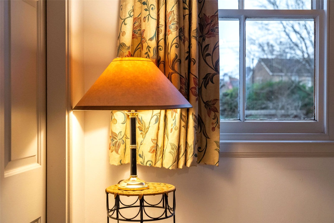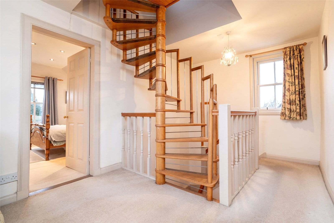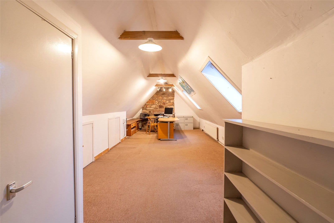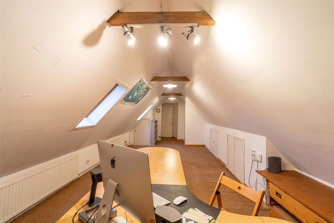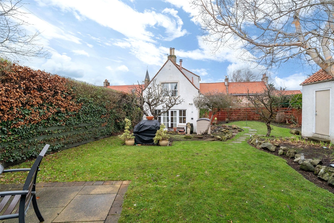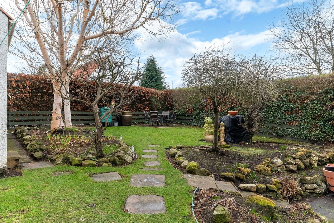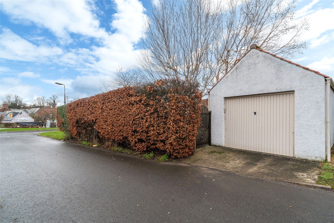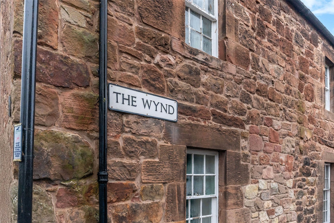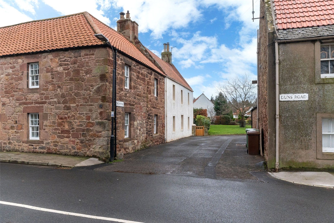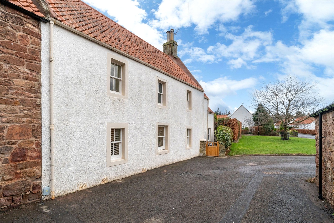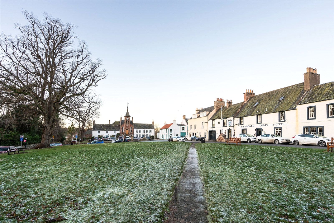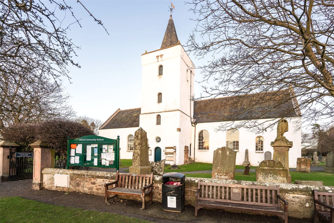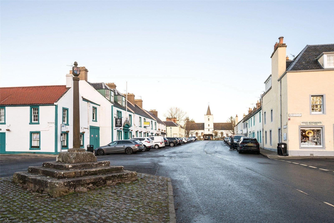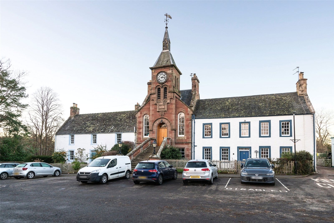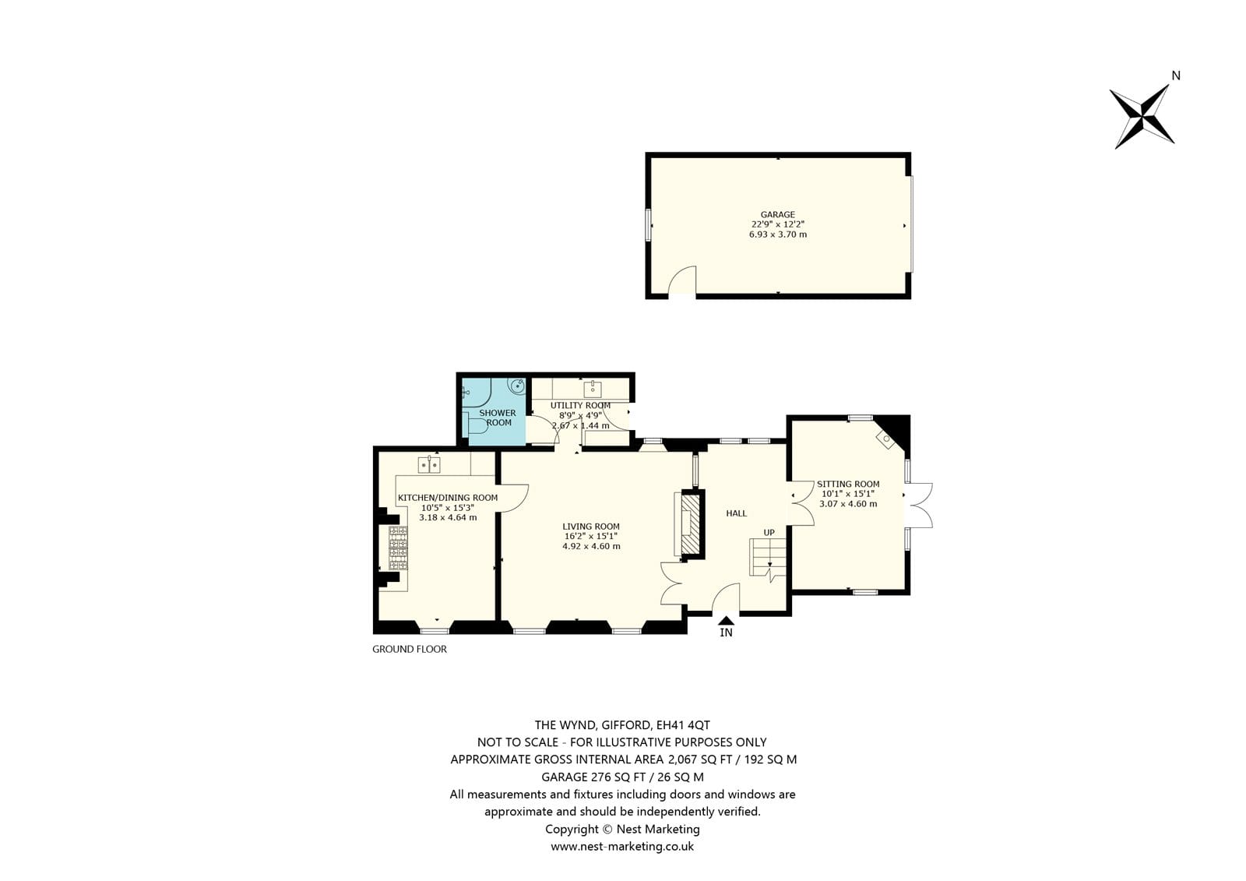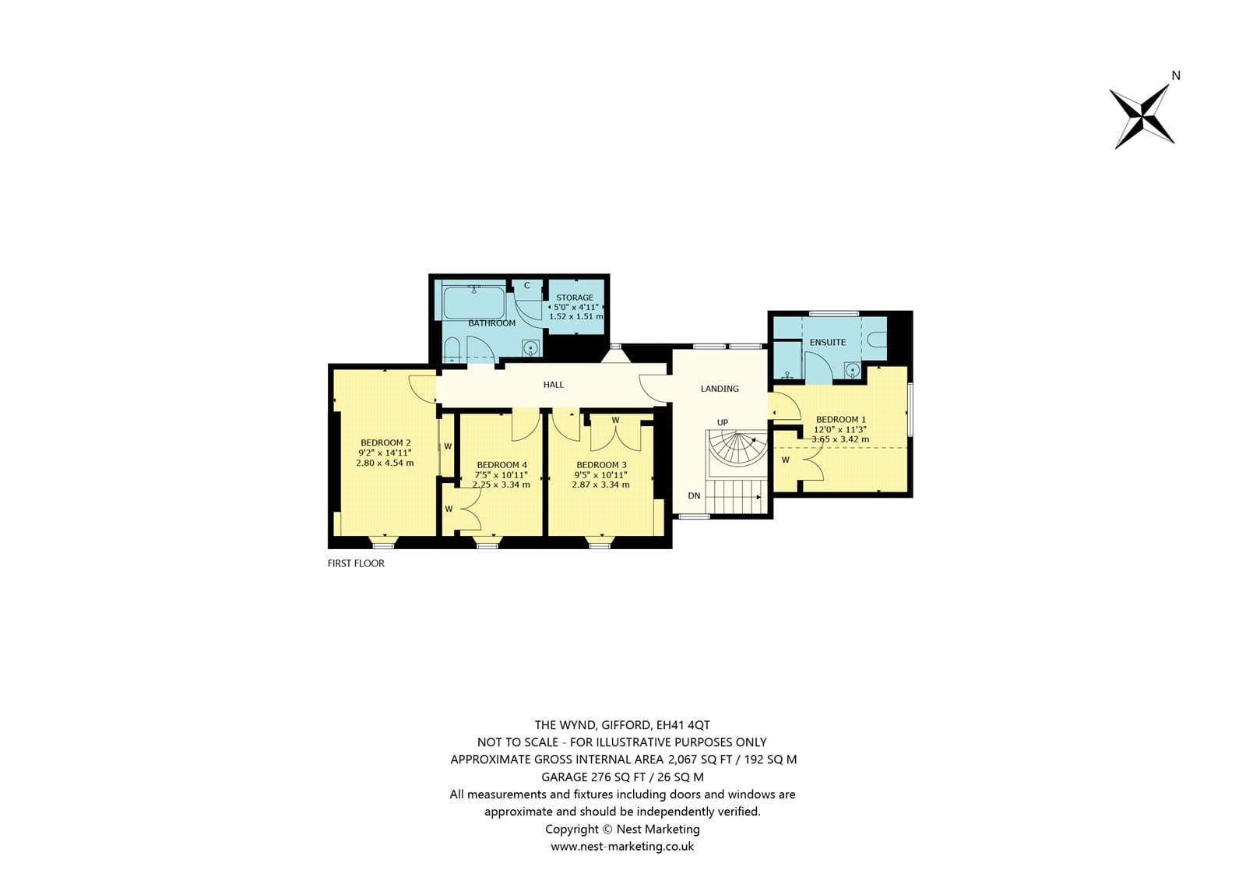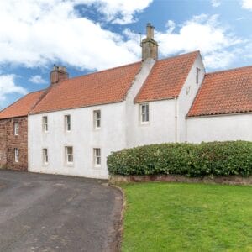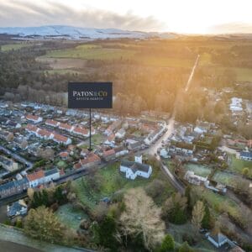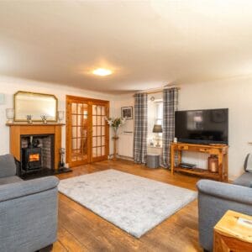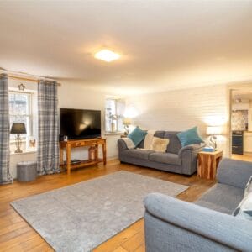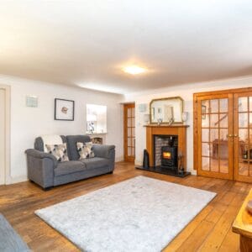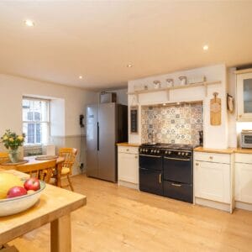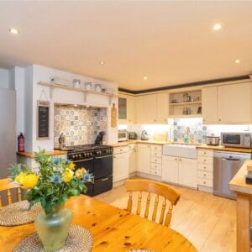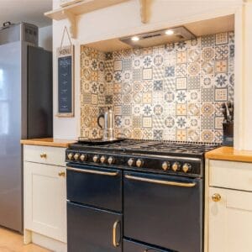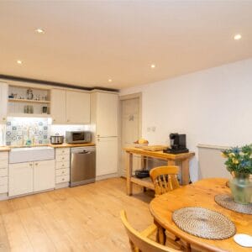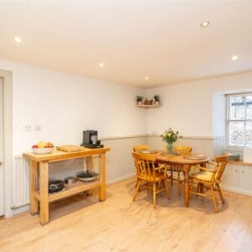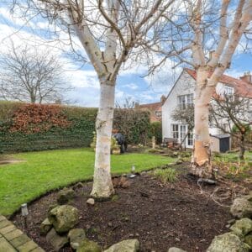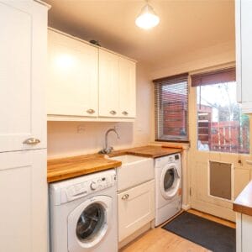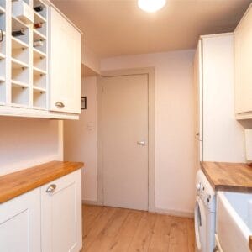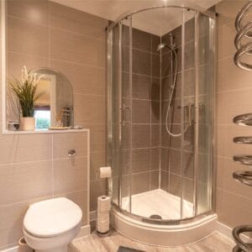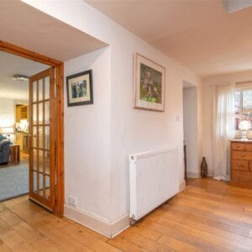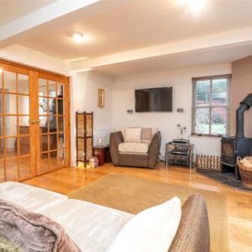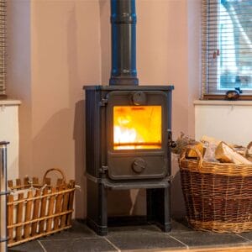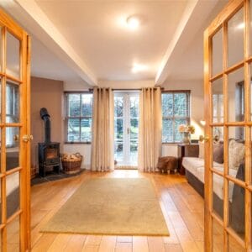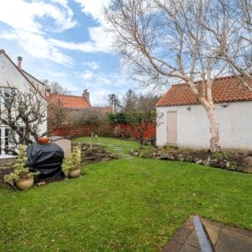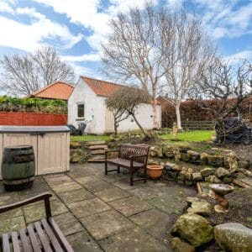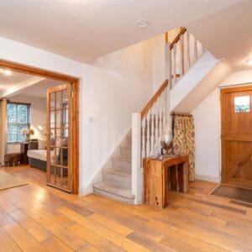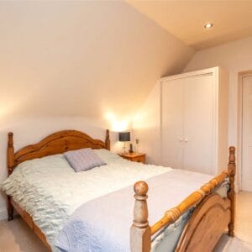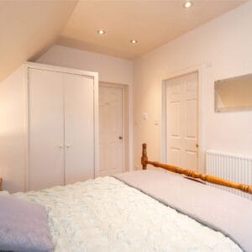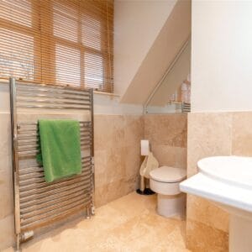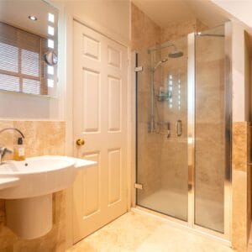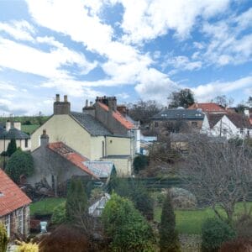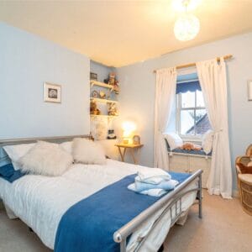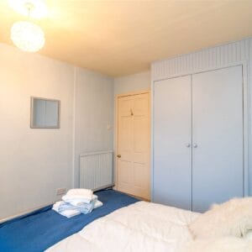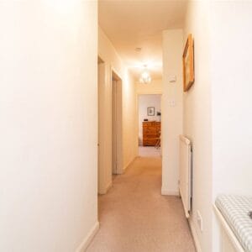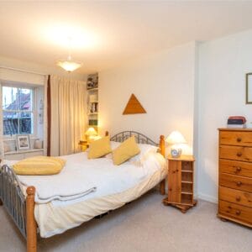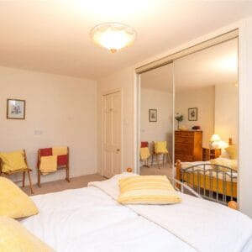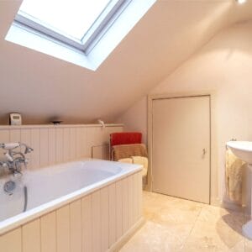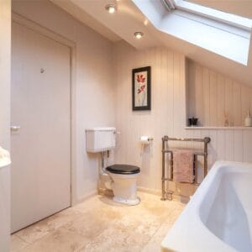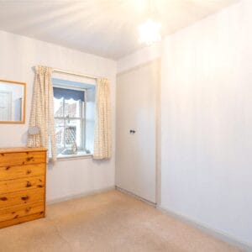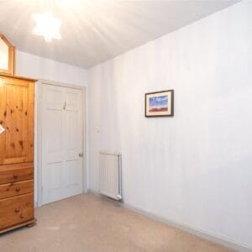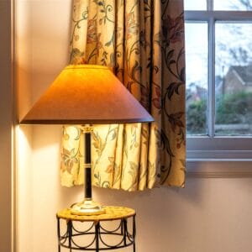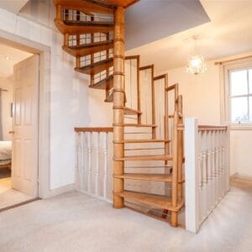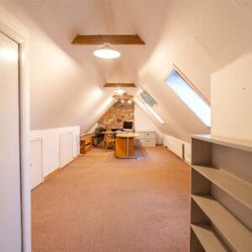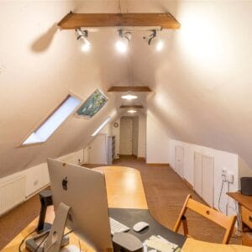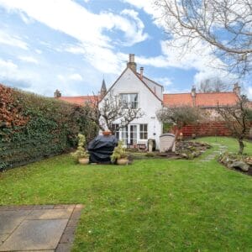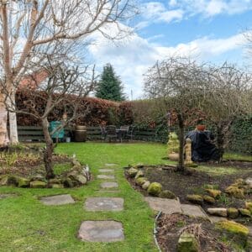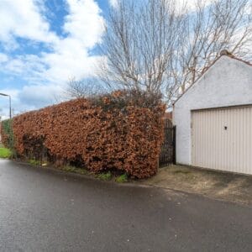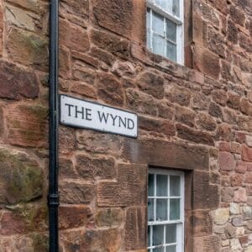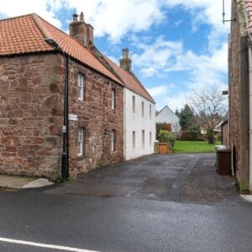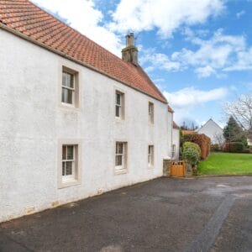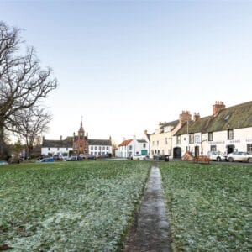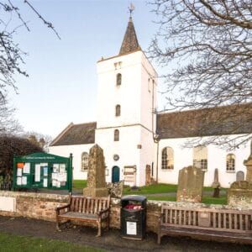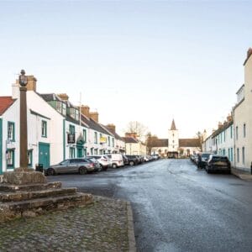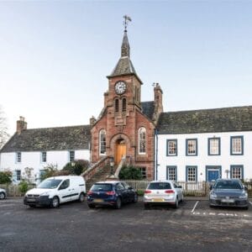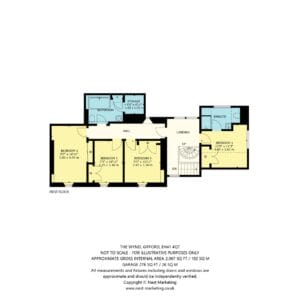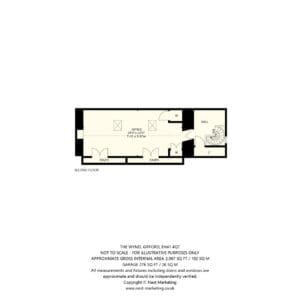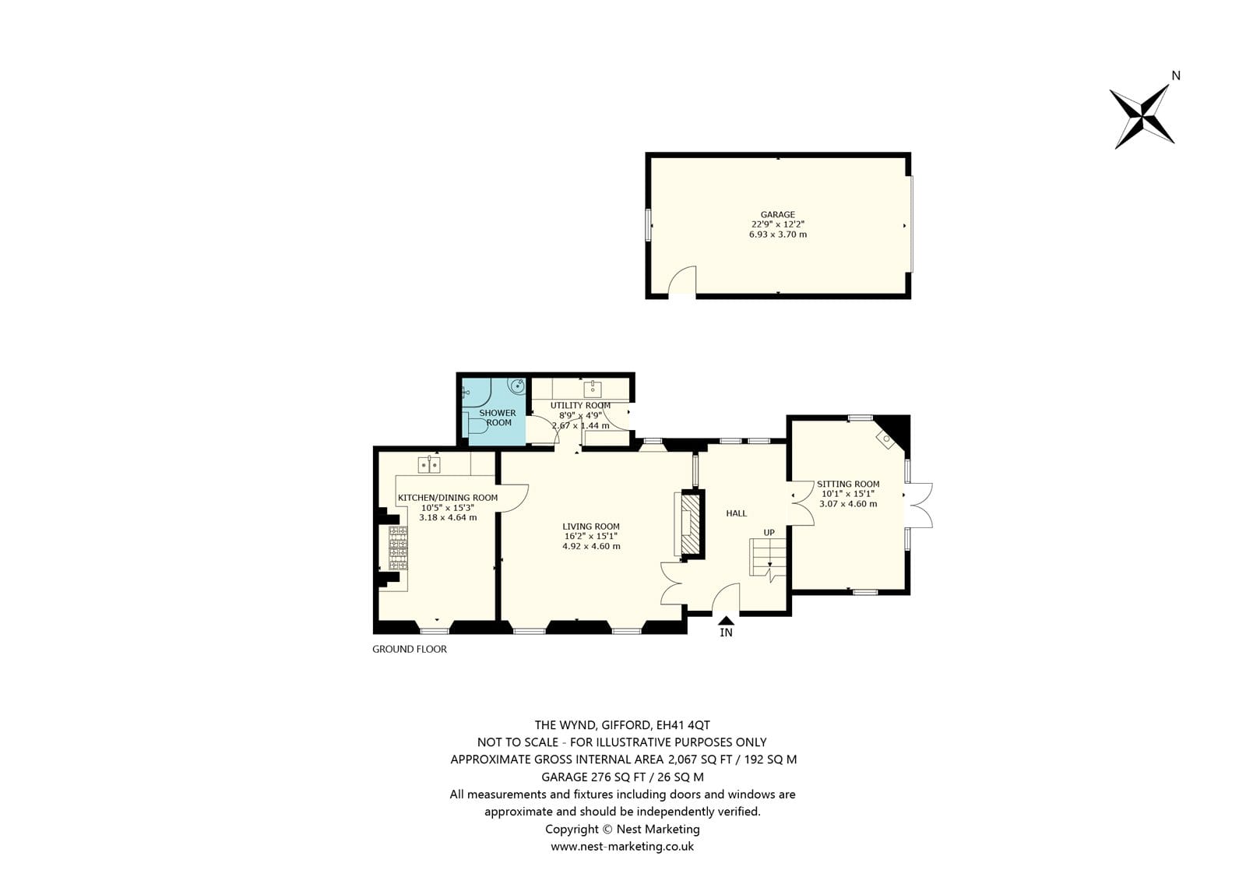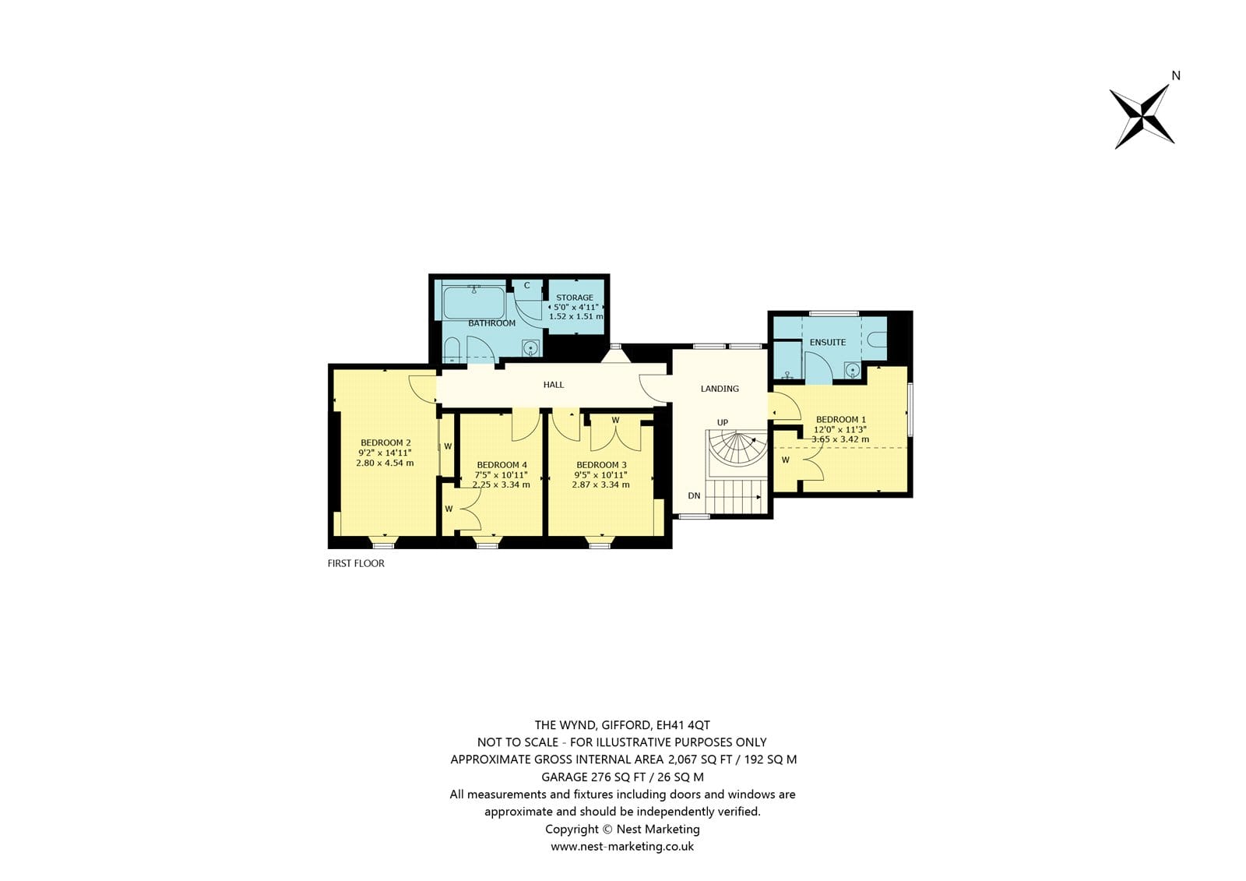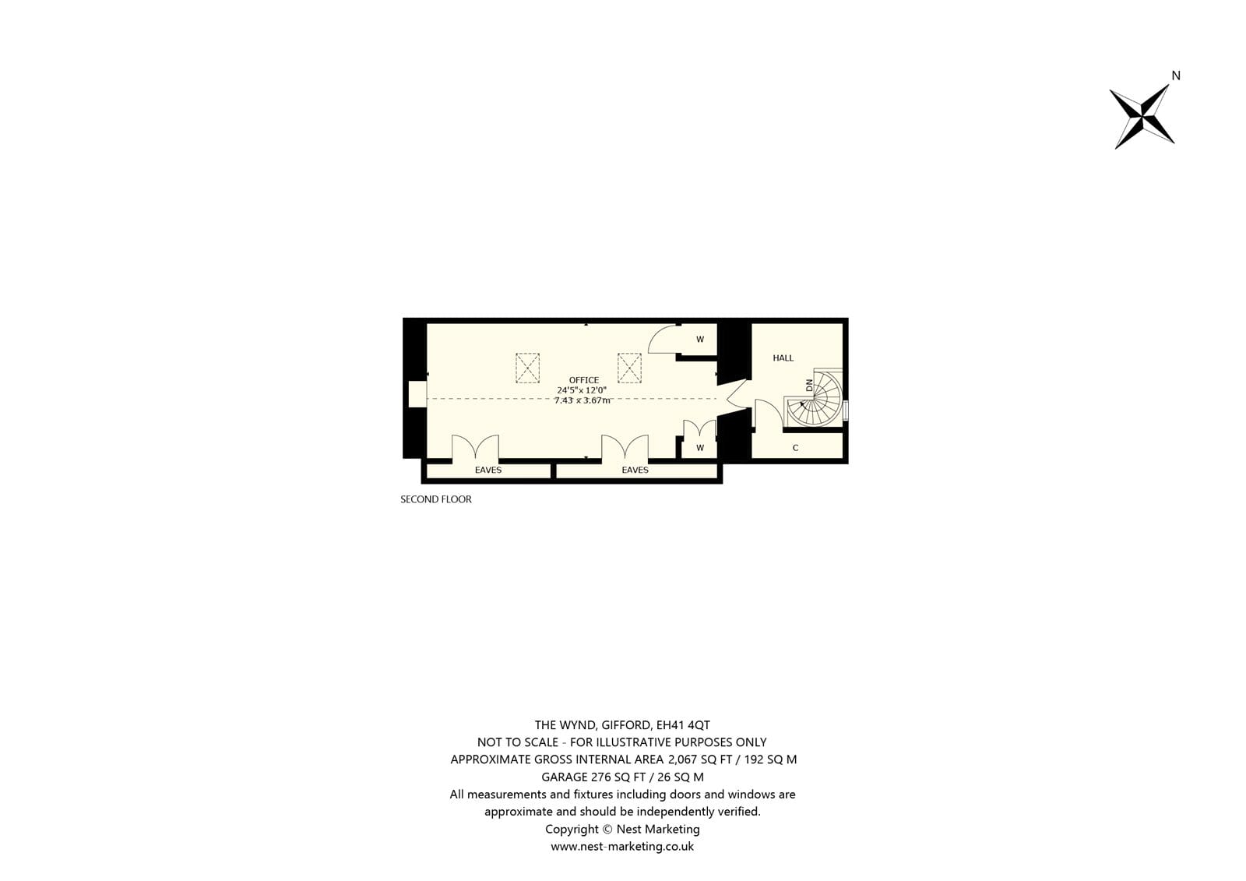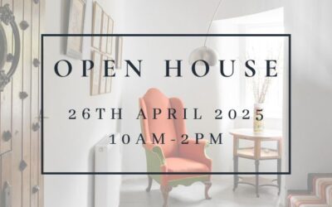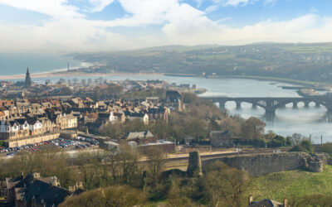The Wynd, Gifford, Haddington, East Lothian, EH41 4QT
Utilities & More
Utilities
Electricity: Mains SupplyWater: Mains Supply
Heating: Oil Heating
Sewerage: Mains Supply
-
Make Enquiry
Make Enquiry
Please complete the form below and a member of staff will be in touch shortly.
- Ground Floor
- First Floor
- Second Floor
- View EPC
- The Wynd Digital Brochure
- Utilities & More
- Add To Shortlist
-
Send To Friend
Send To Friend
Send details of The Wynd, Gifford, Haddington, East Lothian, EH41 4QT to a friend by completing the information below.
Property Summary
Property shortlist
Register as a buyer to save and view your property shortlist in your account.
Alternatively, you can temporarily view your shortlist here.
Utilities & More
Utilities
Electricity: Mains SupplyWater: Mains Supply
Heating: Oil Heating
Sewerage: Mains Supply
-
Make Enquiry
Make Enquiry
Please complete the form below and a member of staff will be in touch shortly.
- Ground Floor
- First Floor
- Second Floor
- View EPC
- The Wynd Digital Brochure
- Utilities & More
- Add To Shortlist
-
Send To Friend
Send To Friend
Send details of The Wynd, Gifford, Haddington, East Lothian, EH41 4QT to a friend by completing the information below.
Floor plan, location and Street View
Please note that the map location is based on postcode coordinates and is a guide only. Street View is provided by Google and imagery may not be current.
Full Details
PROPERTY DETAILS
Nestled in the heart of the picturesque and sought-after village of Gifford, this charming end-of-terrace home dates back to the 1800s and offers a delightful combination of period character and modern convenience. The property is perfectly positioned to enjoy the vibrant village life while providing a peaceful retreat with private garden grounds and a detached garage.
The home welcomes you into a warm and inviting entrance hallway, laid with oak flooring, which provides seamless access to the versatile living spaces. To the left lies a beautifully proportioned sitting room, also featuring oak flooring, where a wood-burning stove creates a cosy focal point. From here, you’ll find the dining kitchen—a practical yet stylish space for family meals and entertaining. A utility room, with convenient access to the garden, and a well-appointed shower room complete this wing of the home.
To the right of the hallway, a charming garden room awaits, showcasing the oak flooring, a second wood-burning stove, and French doors that open directly onto the garden, creating an ideal space for relaxation or socialising with family and friends.
Ascending the staircase, the first floor hosts the master bedroom, with an en-suite shower room. Three additional bedrooms—two spacious doubles and a cosy single—are complemented by a contemporary family bathroom. Adding to the home’s unique appeal, a spiral staircase leads to the converted attic, currently utilised as an office but offering potential as a fifth bedroom or hobby space.
Outside, the private rear garden is a haven of tranquillity, featuring two patio areas, a lush lawn, and mature flower beds. At the far end of the garden lies a detached single garage, ensuring secure storage and convenient access.
This exceptional property, rich in character and charm, offers an ideal family home in a highly desirable location. Whether enjoying the vibrant village atmosphere or retreating to the comfort of this stunning residence, The Wynd is truly a special place to call home.
ACCOMMODATION COMPRISES
Ground Floor
Entrance Hallway, Sitting Room, Dining Kitchen, Utility Room, Shower Room, Garden Room
First Floor
Master Bedroom (En Suite), 2 Further Double Bedrooms, Single Bedroom, Family Bathroom.
Second Floor
Bedroom 5/Office
Garden Grounds
Mature Rear Garden, Detached Single Garage, Unrestricted On-Street Parking
DISTANCES
Haddington Town Centre 5 miles, Drem Train Station 7 Miles, Gullane 10 Miles, North Berwick 12 miles, Dunbar 16 miles, Fort Kinnaird 19 miles, Edinburgh City Centre 22 miles,
(all distances are approximate).

