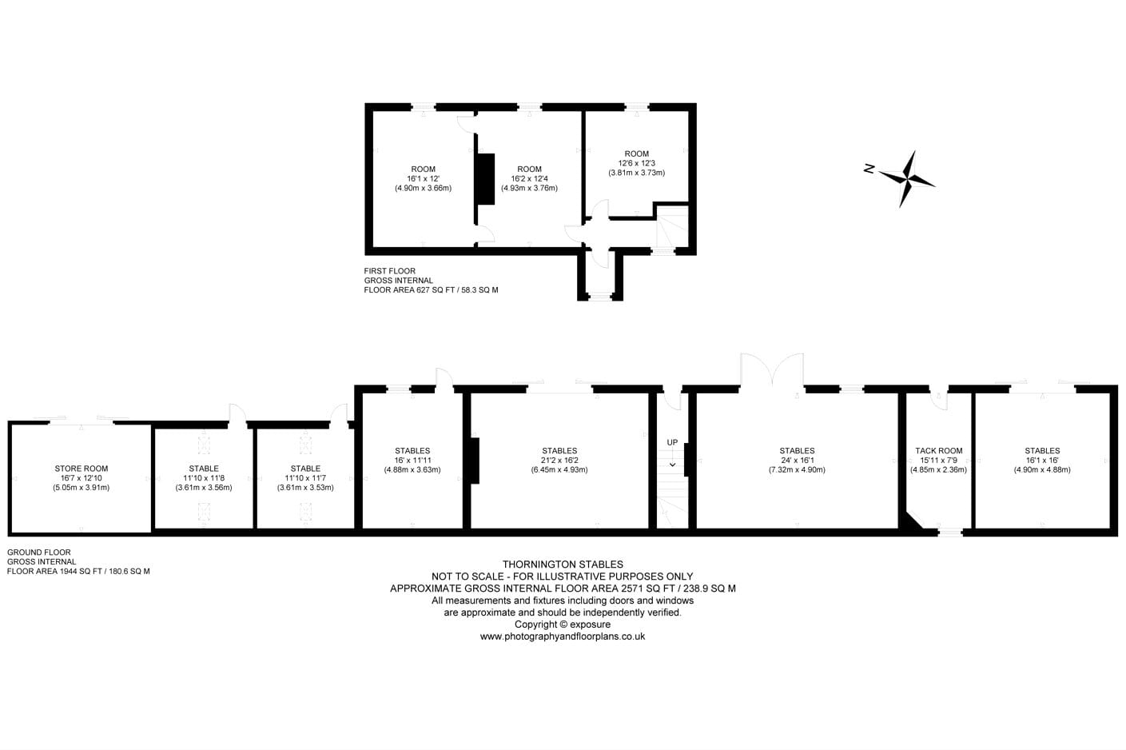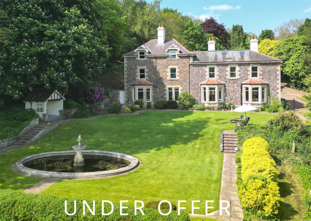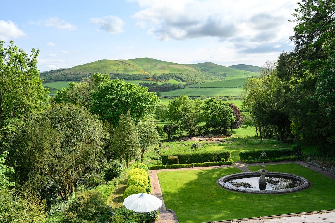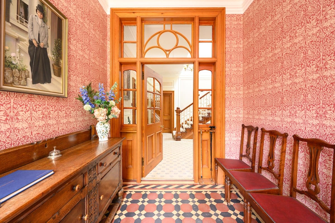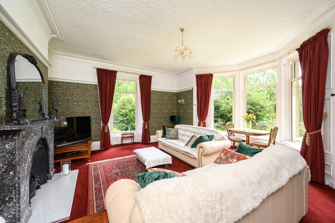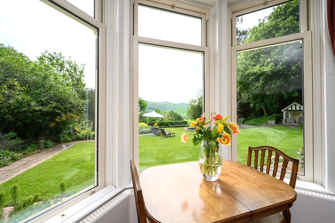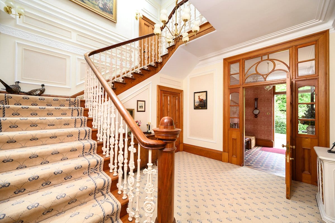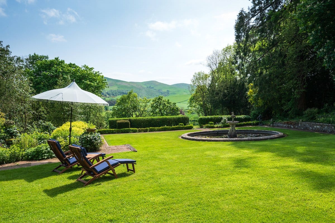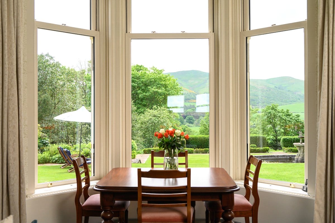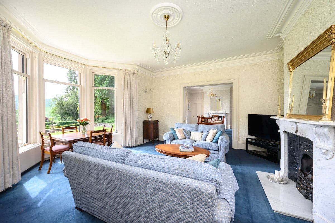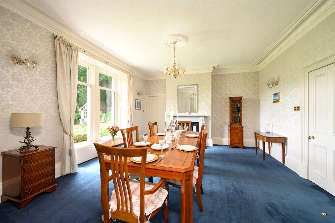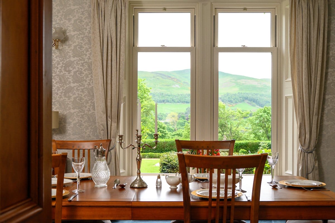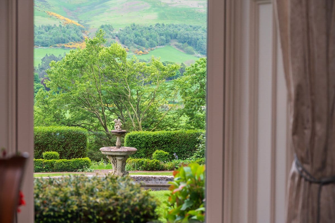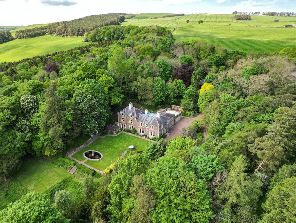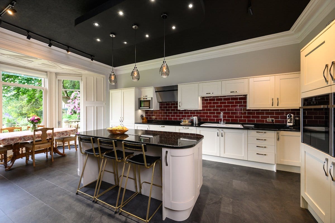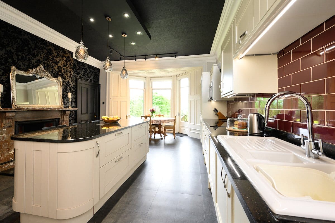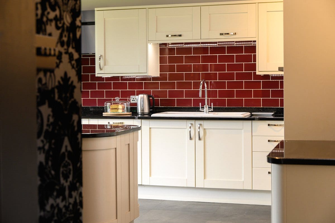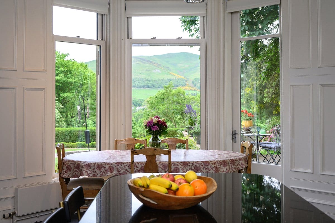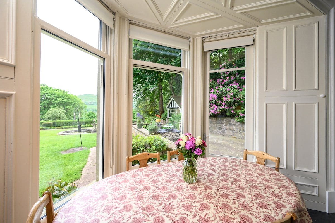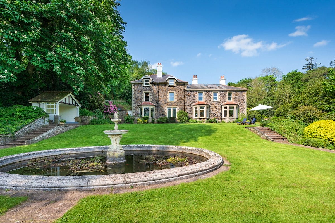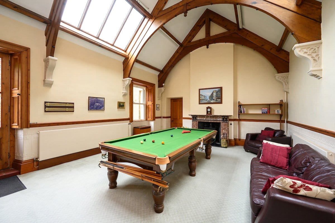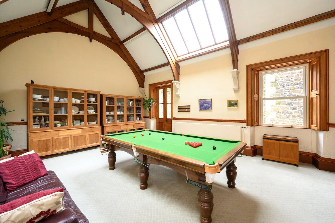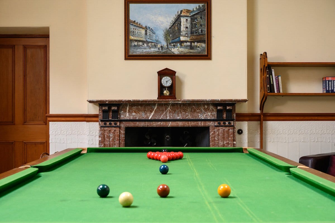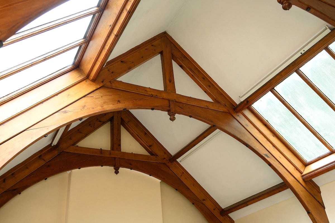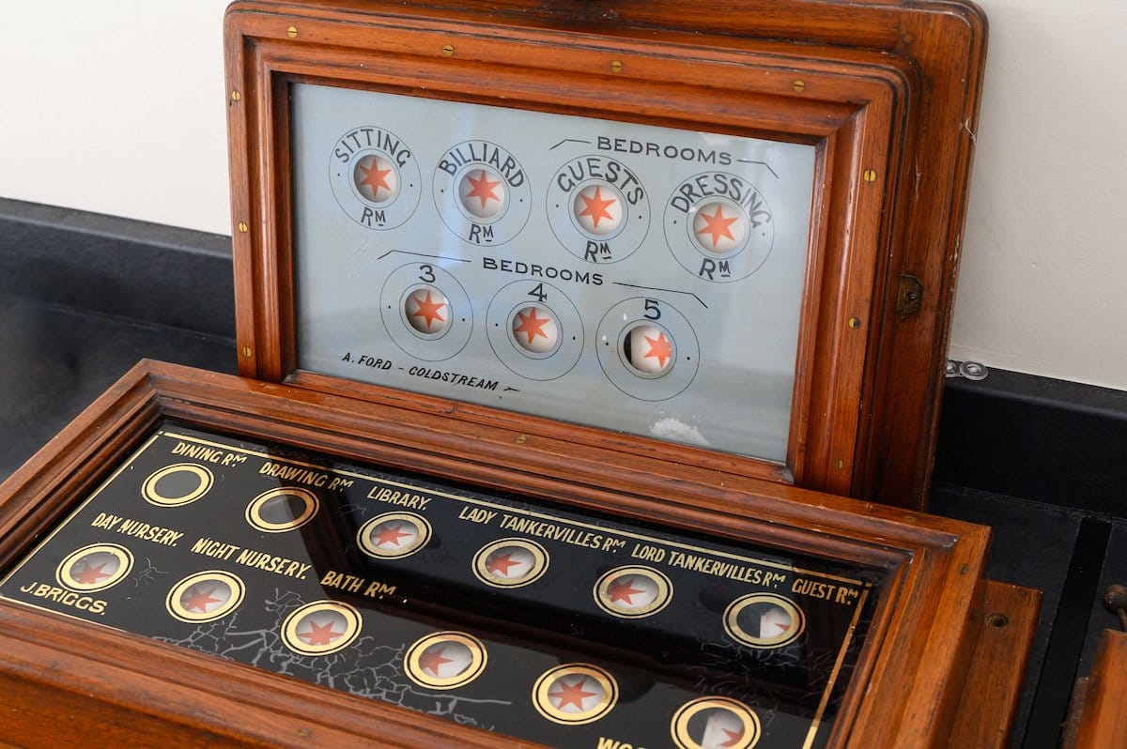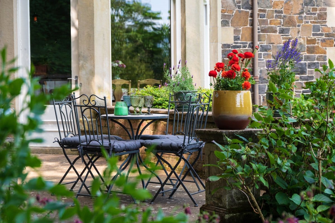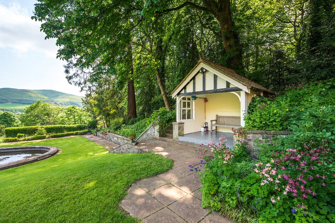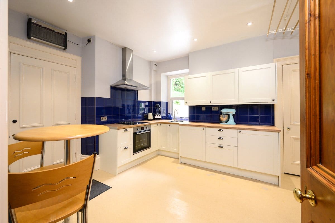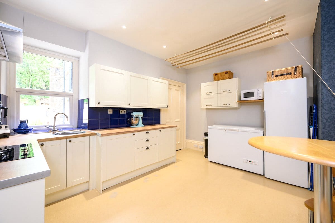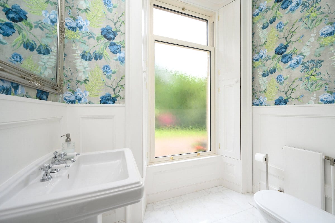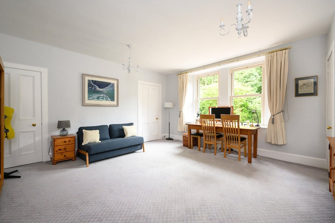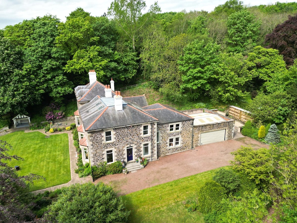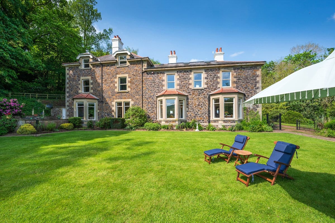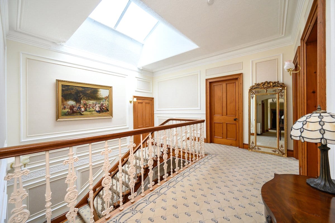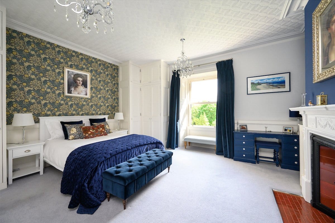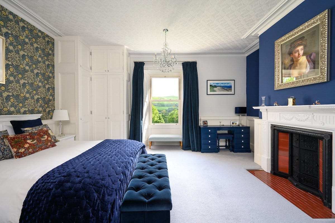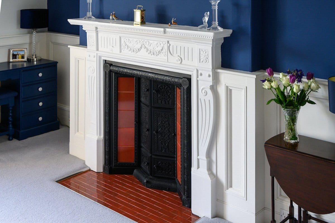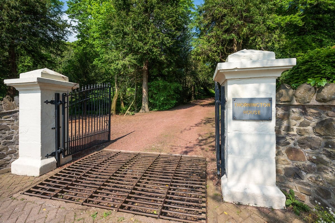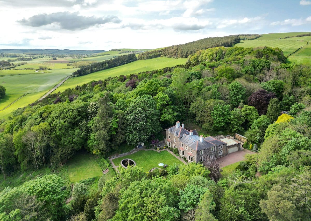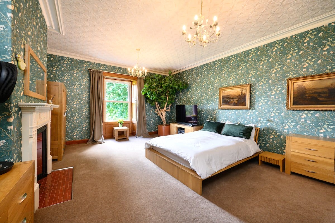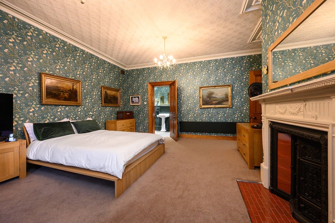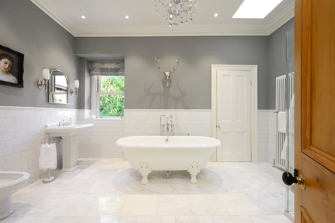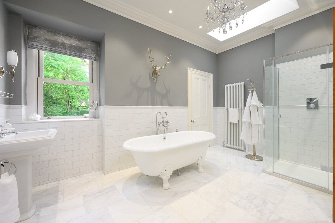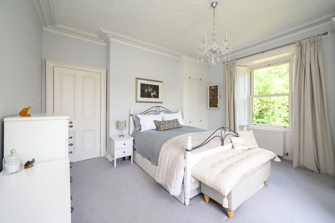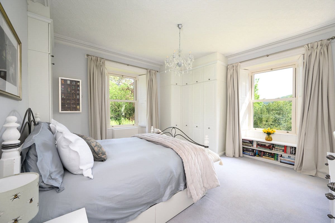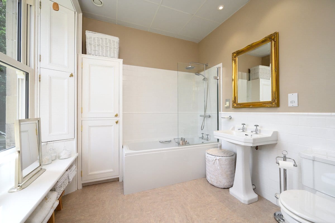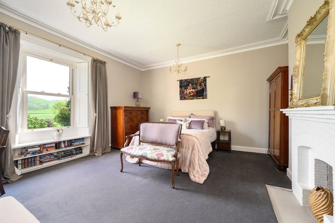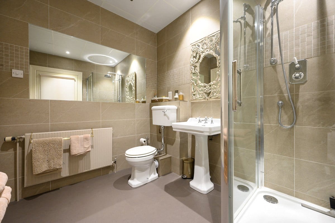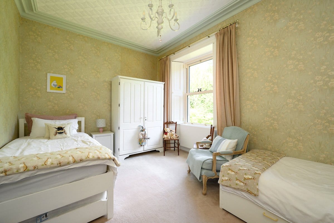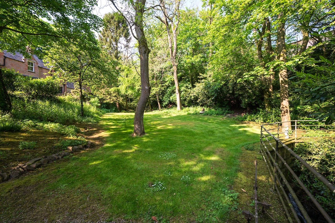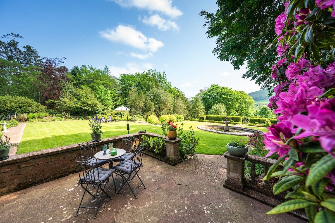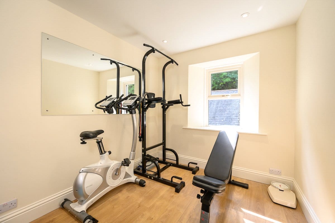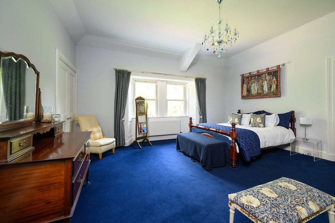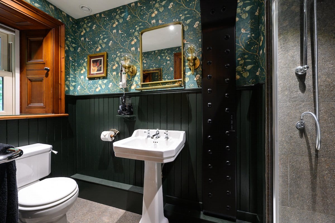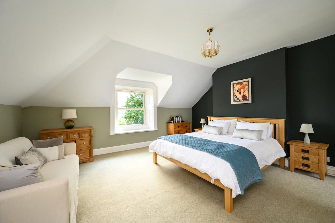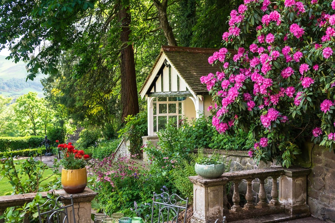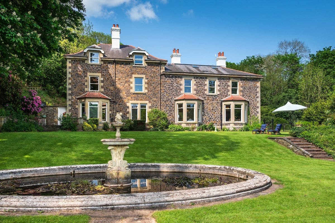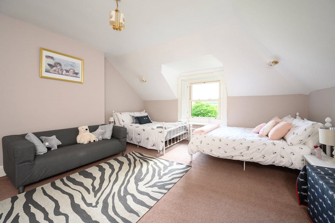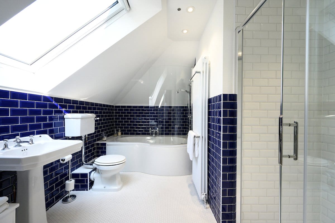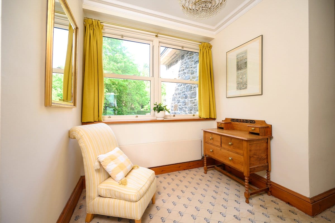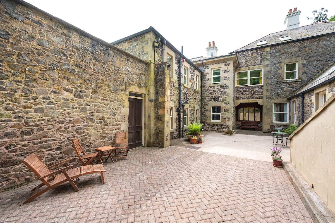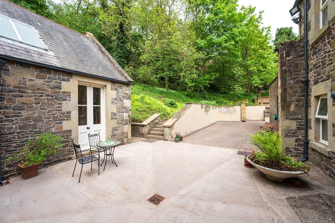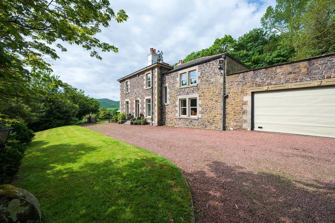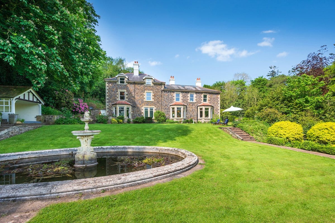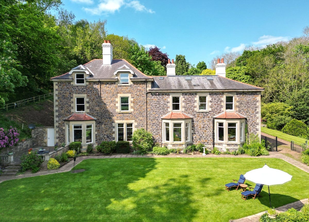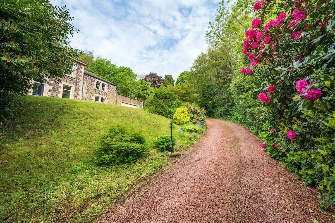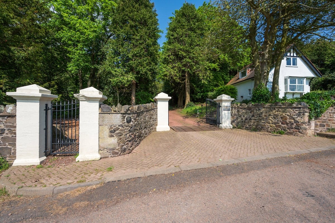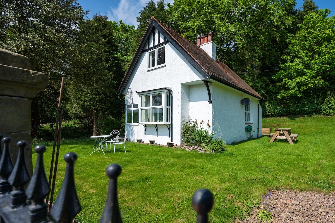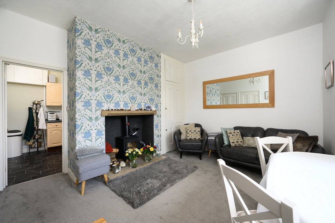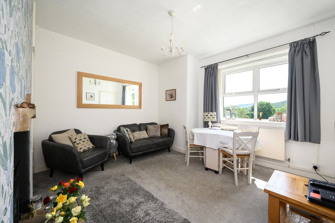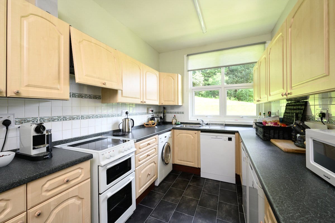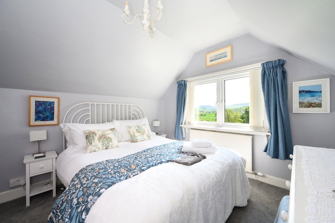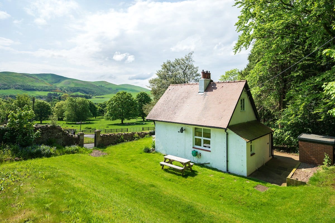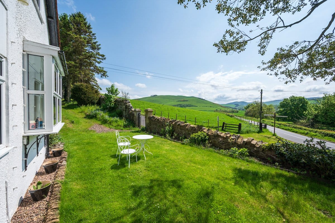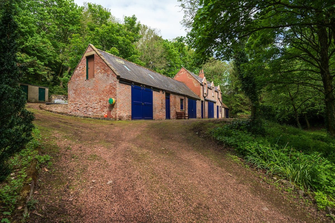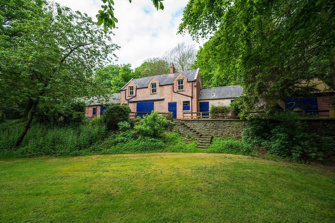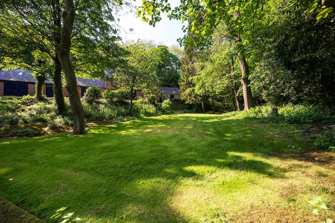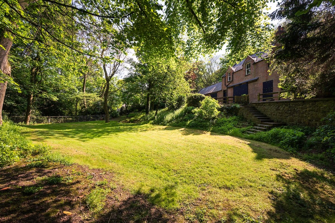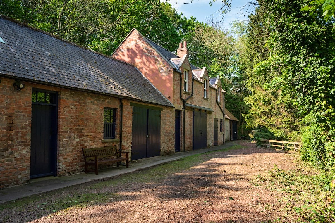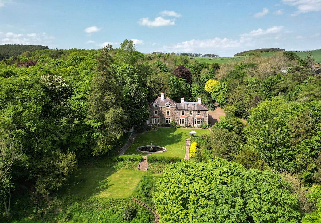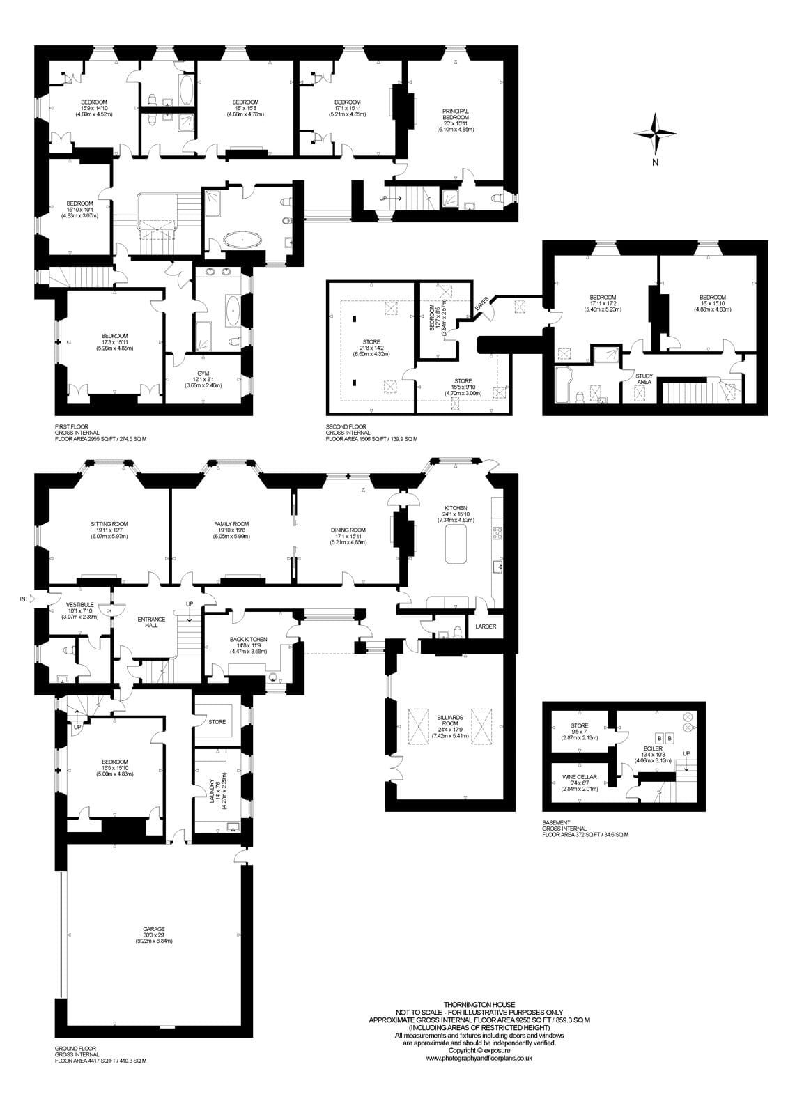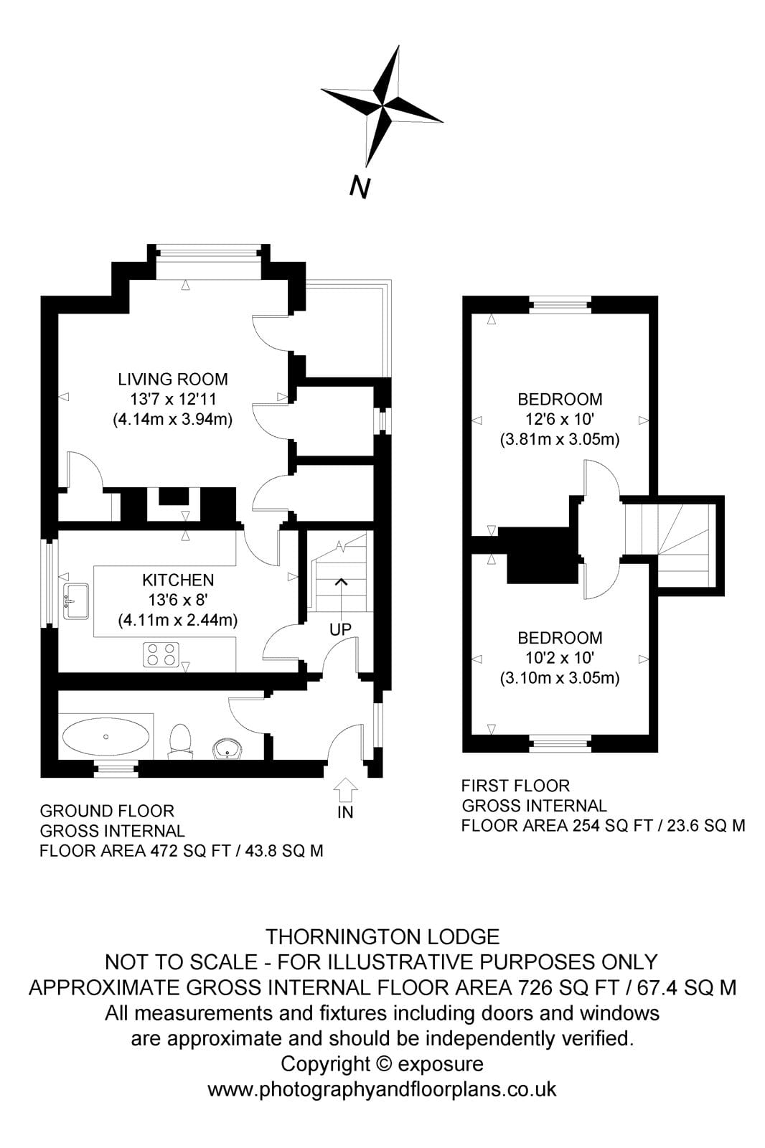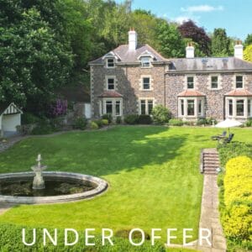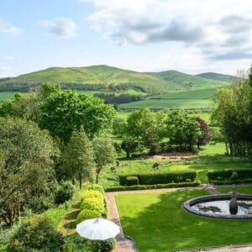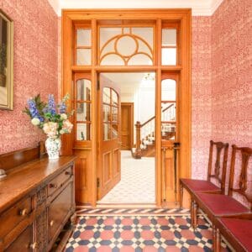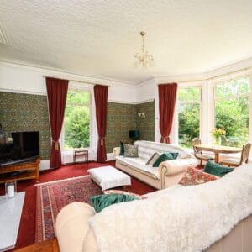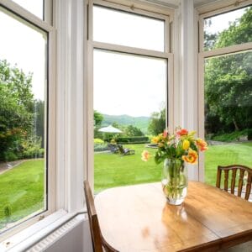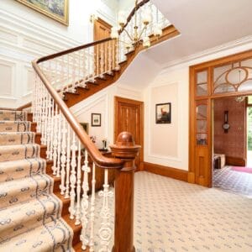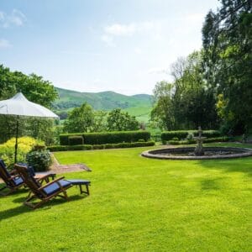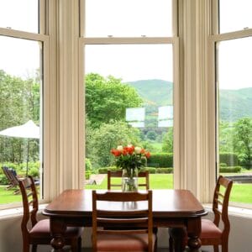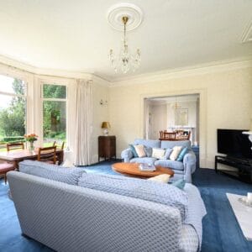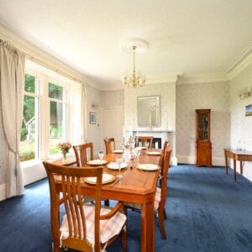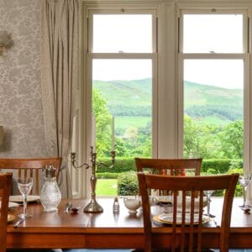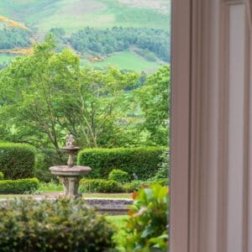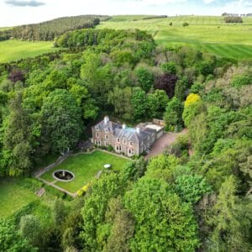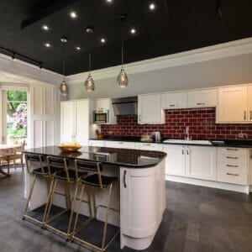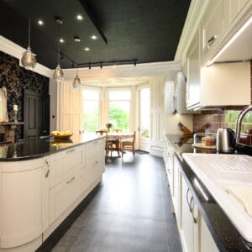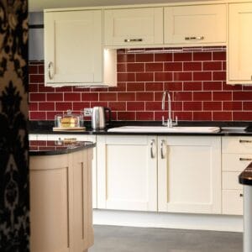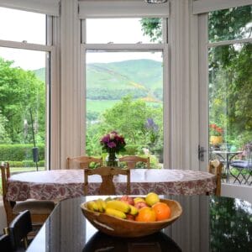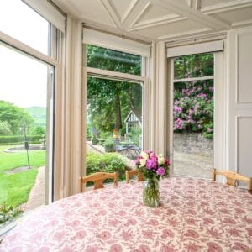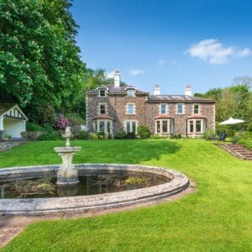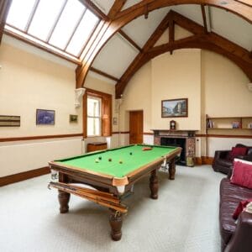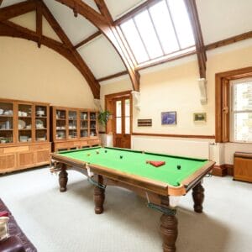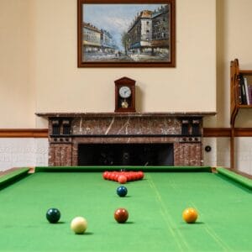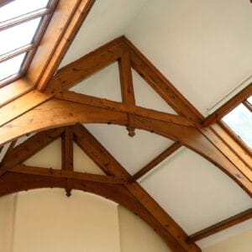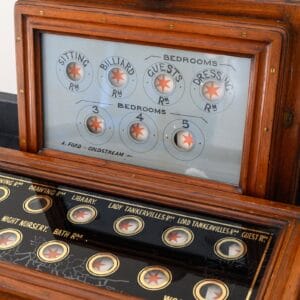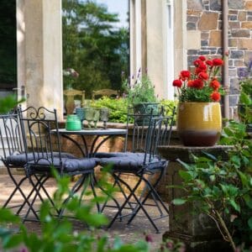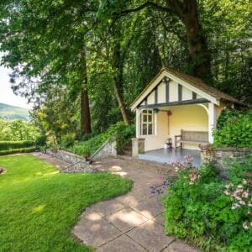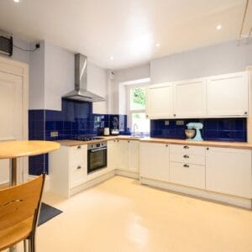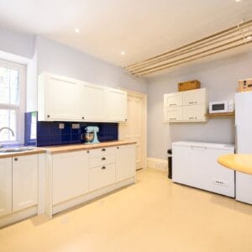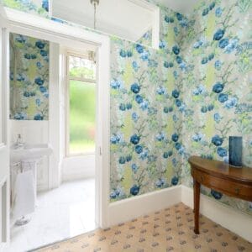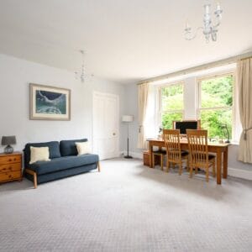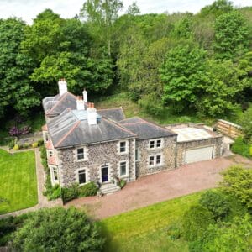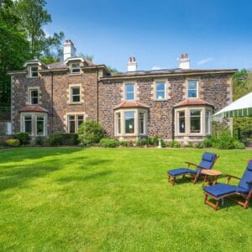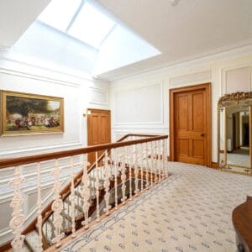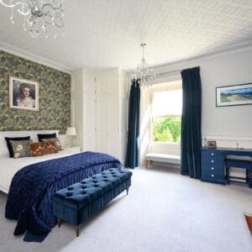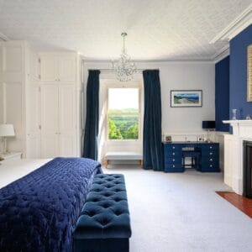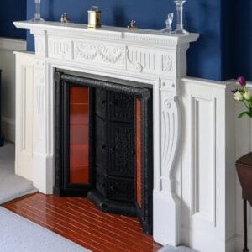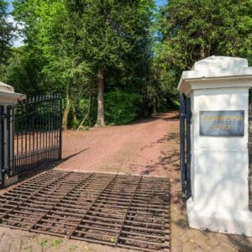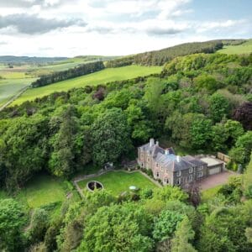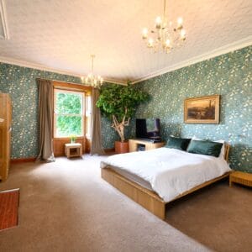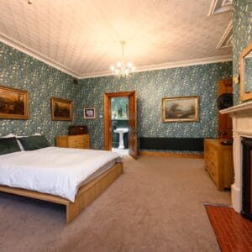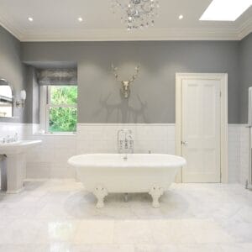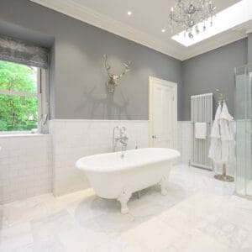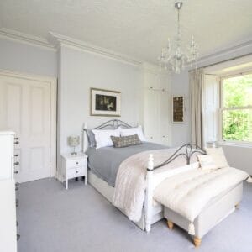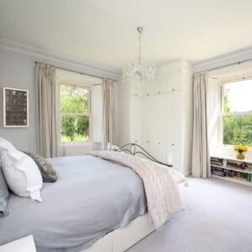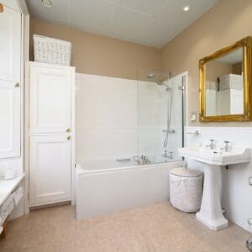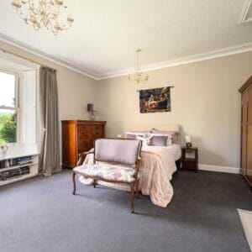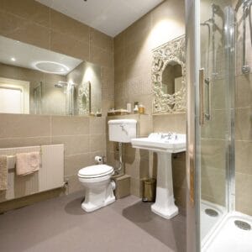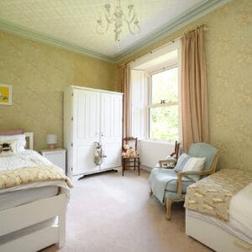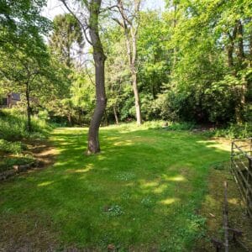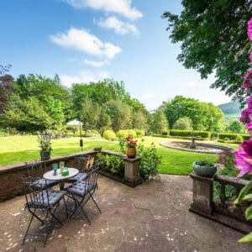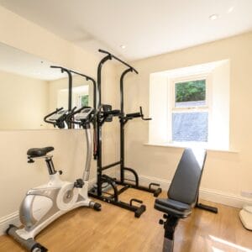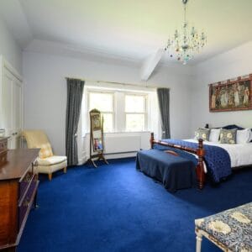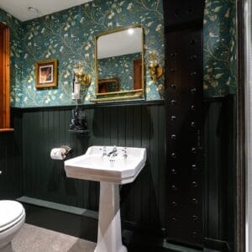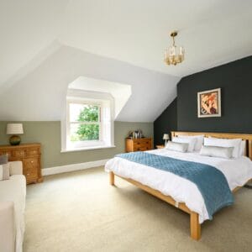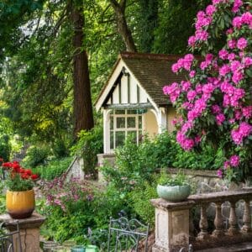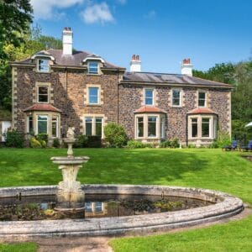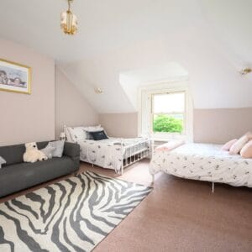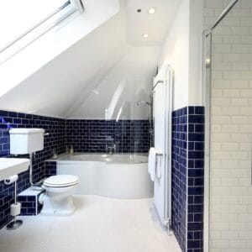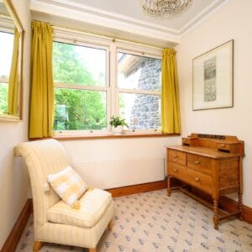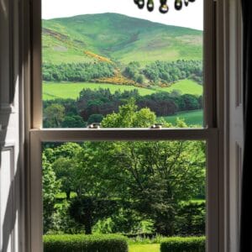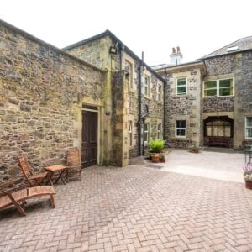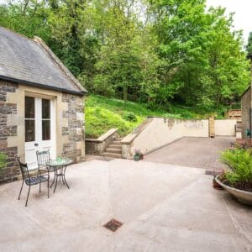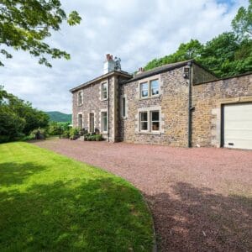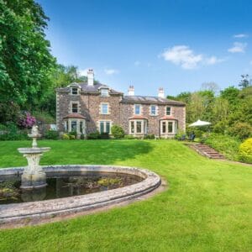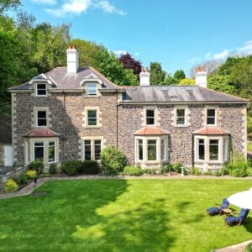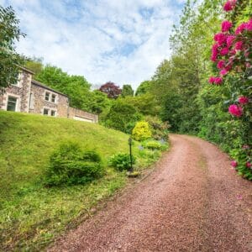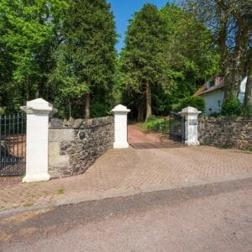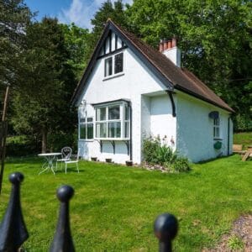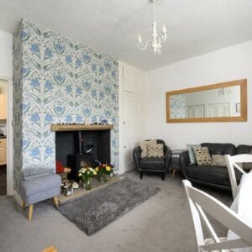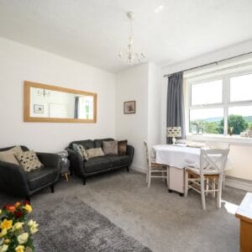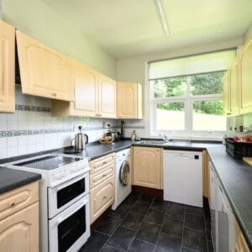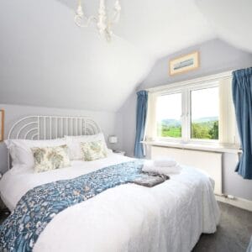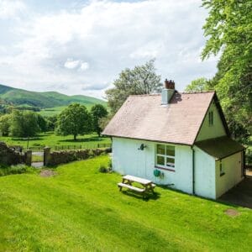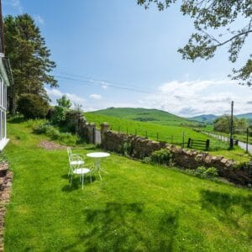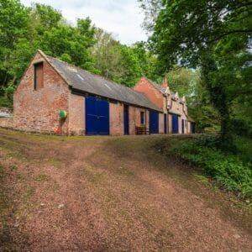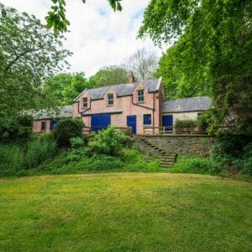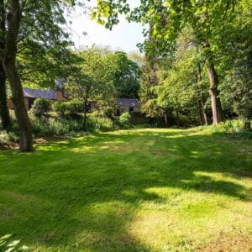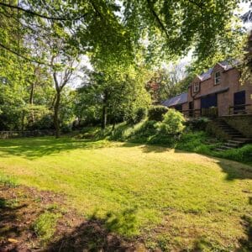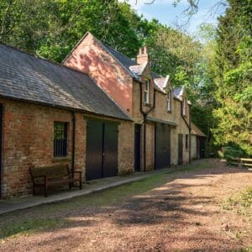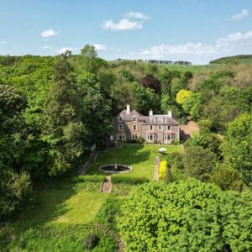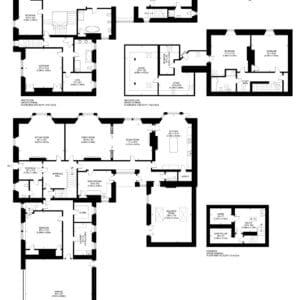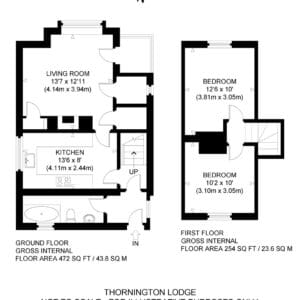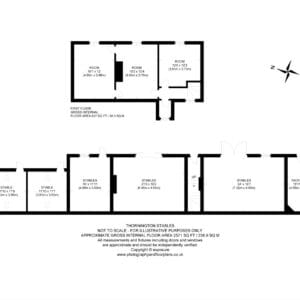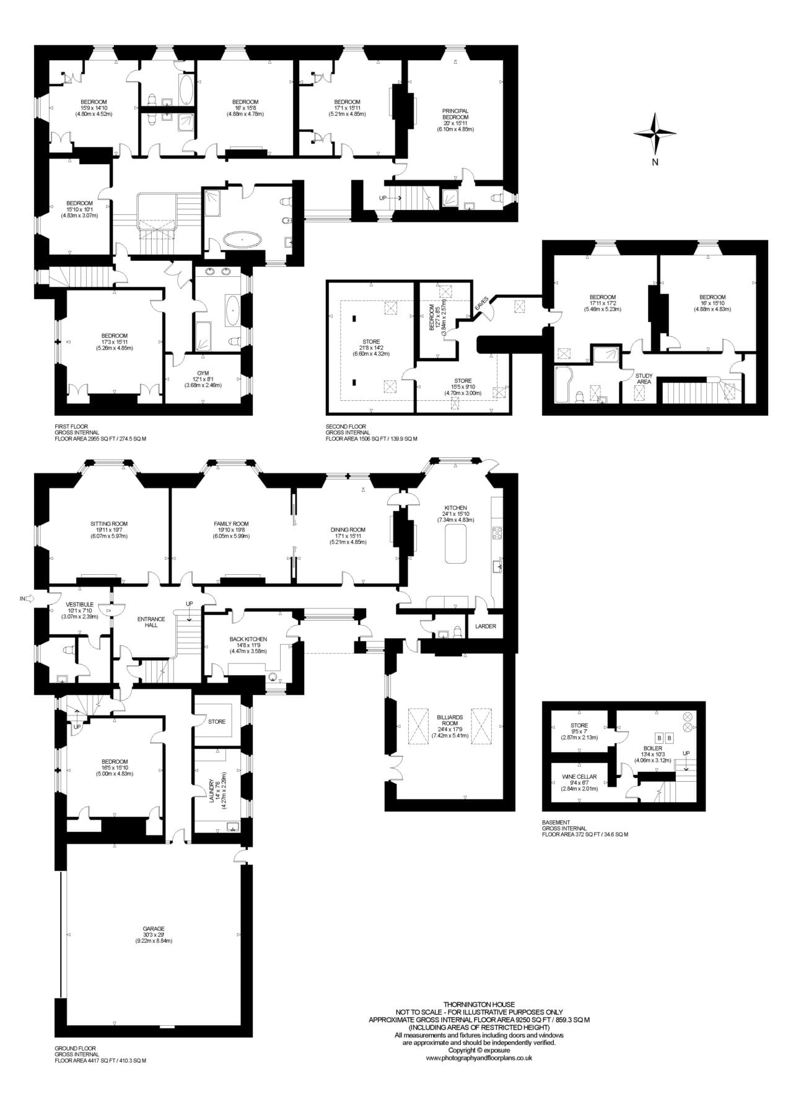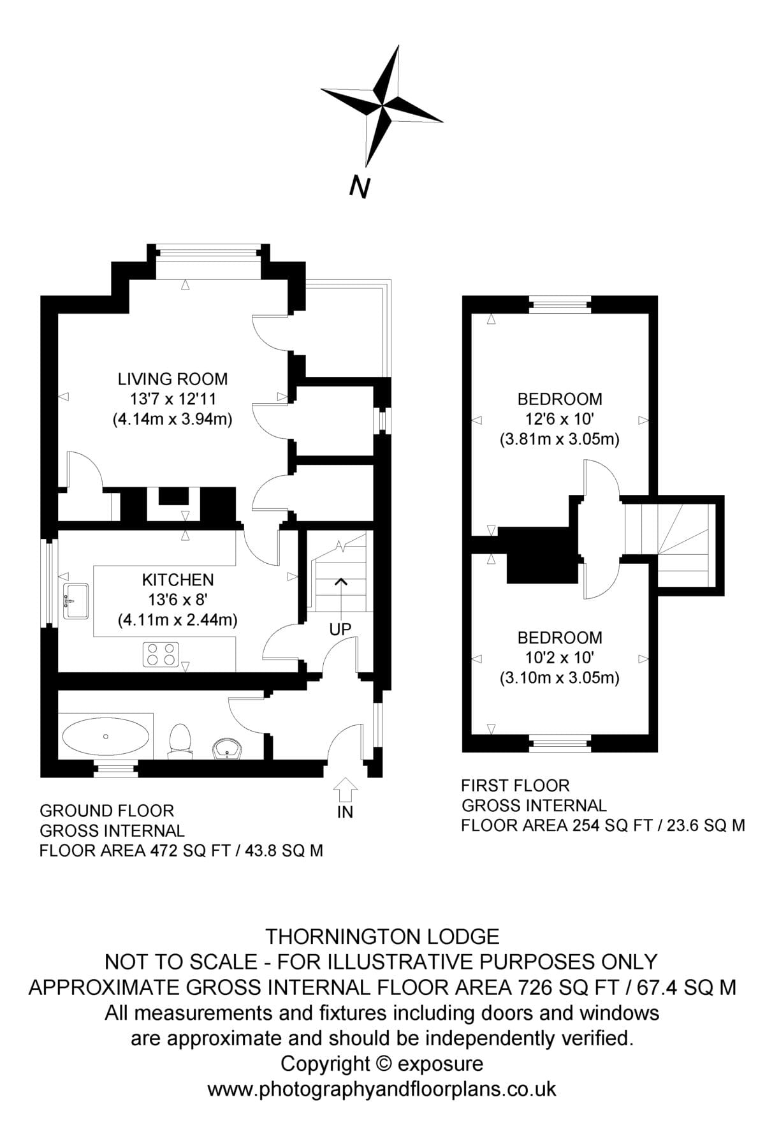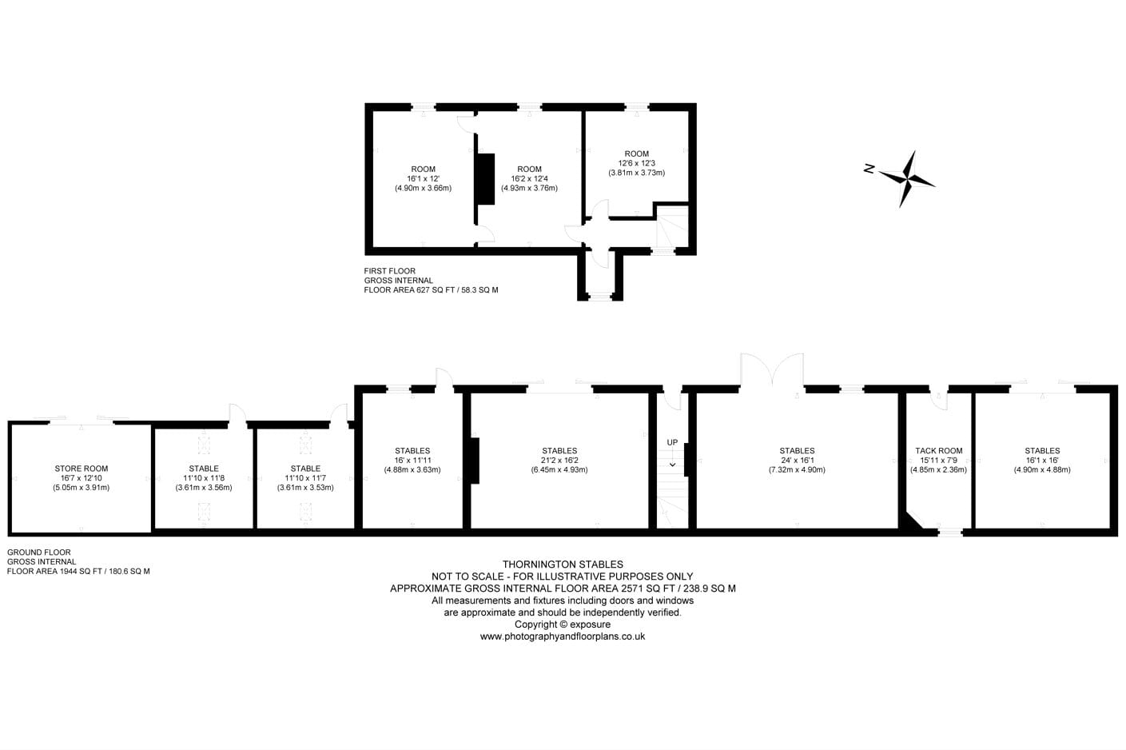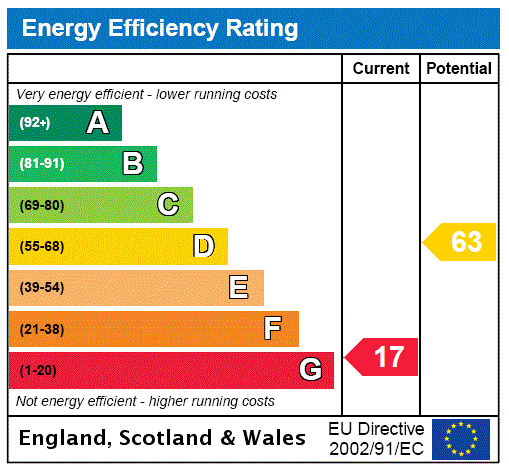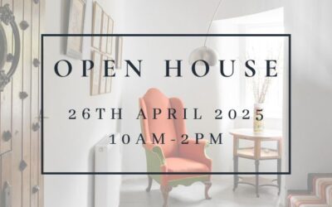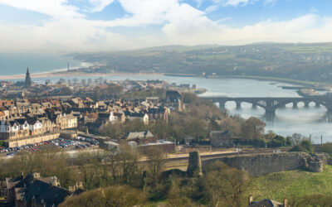Thornington House, Mindrum, Northumberland, TD12 4QH
-
Make Enquiry
Make Enquiry
Please complete the form below and a member of staff will be in touch shortly.
- Thornington House
- Gate Lodge
- Stable Block
- View EPC
- Thornington House Brochure
- Thornington House Video
- Add To Shortlist
-
Send To Friend
Send To Friend
Send details of Thornington House, Mindrum, Northumberland, TD12 4QH to a friend by completing the information below.
Property Summary
Property shortlist
Register as a buyer to save and view your property shortlist in your account.
Alternatively, you can temporarily view your shortlist here.
-
Make Enquiry
Make Enquiry
Please complete the form below and a member of staff will be in touch shortly.
- Thornington House
- Gate Lodge
- Stable Block
- View EPC
- Thornington House Brochure
- Thornington House Video
- Add To Shortlist
-
Send To Friend
Send To Friend
Send details of Thornington House, Mindrum, Northumberland, TD12 4QH to a friend by completing the information below.
Floor plan, location and Street View
Please note that the map location is based on postcode coordinates and is a guide only. Street View is provided by Google and imagery may not be current.
Full Details
The Property
Nestled in the picturesque countryside of the Bowmont Valley in Northumberland, this period country house was the former home of the Earl and Countess of Tankerville, and sits in a peaceful setting with exceptional views toward Kilham Hill and the Cheviots beyond and offers a tranquil retreat from the hustle and bustle of city life.
Thornington House is an attractive Edwardian country house sitting in approximately 7 acres of land, with a two-bedroom lodge house, stable block, private driveway, large garage, and surrounding garden, grounds/ woodland. The house offers spacious accommodation over three principal floors and extends to around 9,250 Sq Ft / 859 Sq M. The ground floor comprises a vestibule, reception hallway, sitting room, dining kitchen with walk-in larder, dining room with pocket doors through to a family room, billiards room, WC, second kitchen/ utility room, double bedroom, cloakroom/WC, storage room and laundry room.
A central staircase leads to the first floor where lies a master bedroom with en suite shower room, two double bedrooms with en suite bathroom, three further double bedrooms, and two-family bathrooms. There is also a gym located on this level which could be utilised as an additional bedroom if required. A staircase leads to the second floor, where lies two double bedrooms, and a family bathroom. The East Wing of the property can be easily segregated from the main house if required as separate accommodation as has its own staircase and an extra privacy door from the main house.
Thornington House boasts fantastic storage throughout with large storage rooms on the second floor with further eaves storage, two storerooms in the basement, and large integral garage.
The current owners of Thornington House have thoroughly and sympathetically renovated the entire house while still managing to maintain many original aesthetics including working shutters, period doors, elegant main staircase, and marble fireplaces. The views from the main rooms are superb, yet the sense of complete privacy is particularly noticeable.
The Lodge
Situated at the main entrance to Thornington House, Thornington Lodge is south facing and is set in its own garden. The accommodation consists of a reception room, 2 bedrooms, bathroom, and kitchen. The Lodge is currently being run as a highly successful, 5 star reviewed holiday let.
Outbuildings
In addition to the main house, this property includes a stable block which consists of a former
stable flat, 3 storerooms, hay loft above, coach house, 2 loose boxes, feed room and game larder. Although mainly used for storage, the stable block, subject to obtaining the necessary consents, has huge potential to be redeveloped.
Gardens and Grounds
Thornington House is approached from the public road at The Lodge entrance by a short drive leading to the front door. The drive continues to the stable block. Thornington House stands in approximately 7 acres of gardens and mature grounds which consist of woodland, interspersed by pathways and a delightful stream that flows through the grounds.
The garden at the front of the house includes formal lawns, flowers beds with mature shrubs, and an ornamental pond. The gardens and grounds are completely private and offer a marvelous environment with fantastic views and making it ideal for sitting out in the warmer months.
Accommodation Comprises
Thornington House
Ground Floor:- Vestibule, Reception Hallway, Sitting Room, Dining Kitchen, Dining Room, Billiards Room, Family Room, Second Kitchen/ Utility Room, Double Bedroom, WC, Cloakroom/WC, Laundry Room and Storage Room.
First Floor:- Master Bedroom (En Suite), 2 Double Bedrooms (En Suite), 3 Double Bedrooms, 2 Family Bathrooms, Gym/Bedroom
Second Floor:- 2 Double Bedrooms, Family Bathroom, Storeroom, Eaves Storage
The Lodge
Kitchen, Sitting Room, 2 Bedrooms, Bathroom, Private Garden.
Garden and Grounds
Large Surrounding Gardens, Private Driveway, Large Integral Garage, Stable Block, Woodland.
Distances
Milfield 3 Miles, Wooler 8 miles, Cornhill on Tweed 6 miles, Coldstream 8 miles, Kelso 13 miles, Berwick upon Tweed 17 miles, Newcastle Airport 55 miles, Edinburgh Airport 65 miles. (All distances are approximate)

