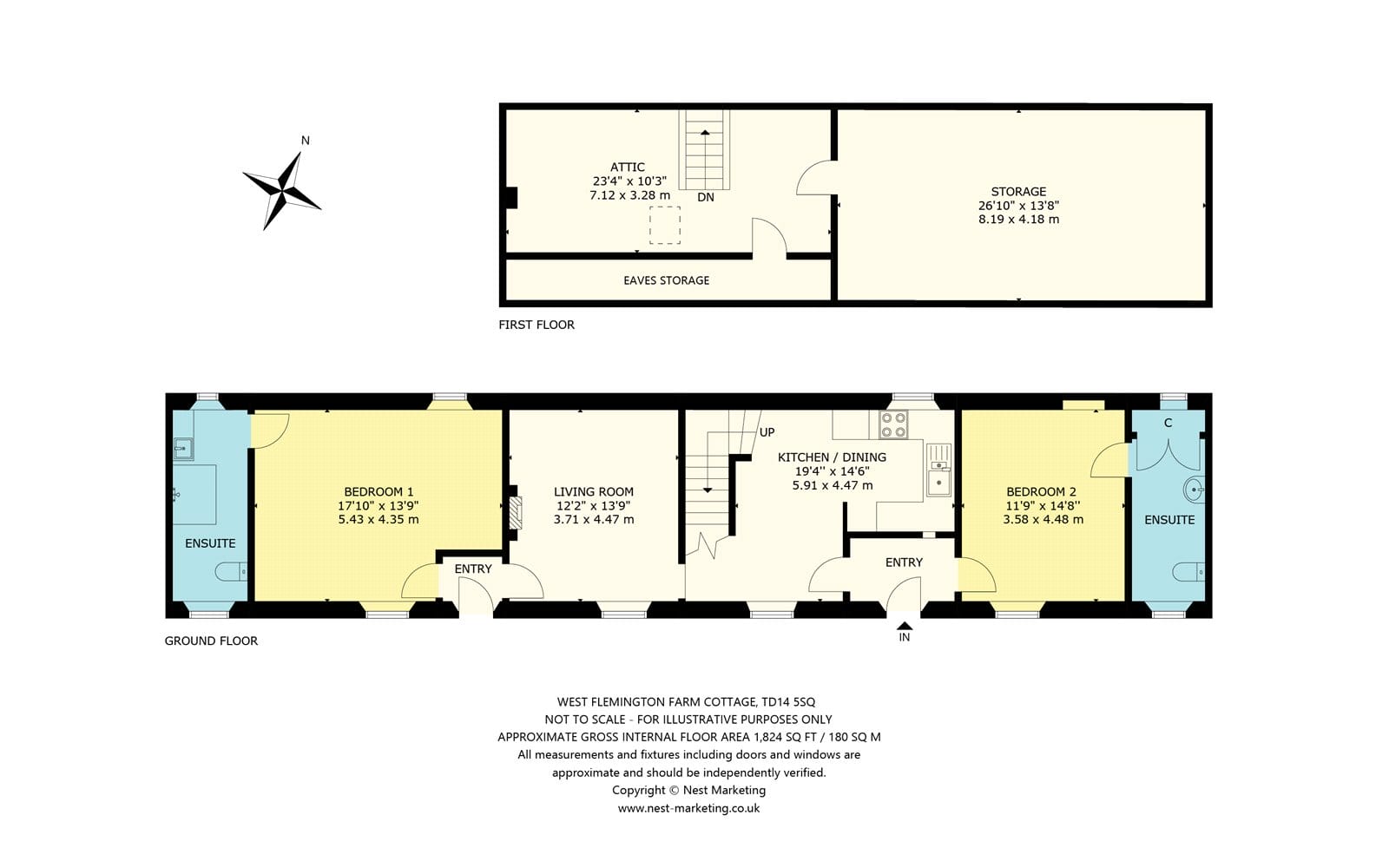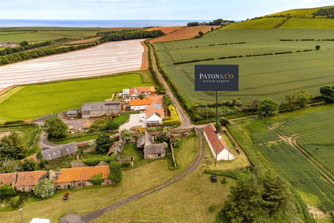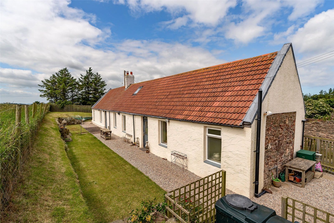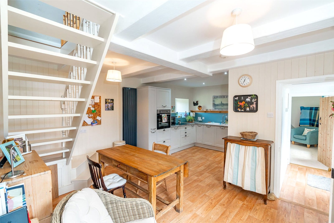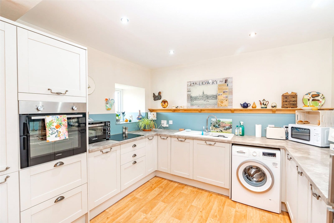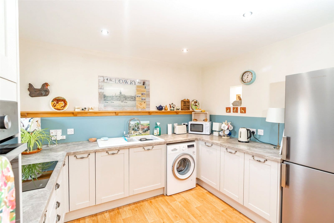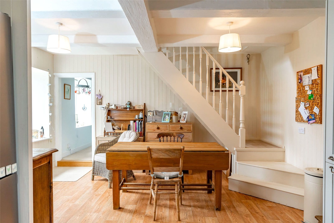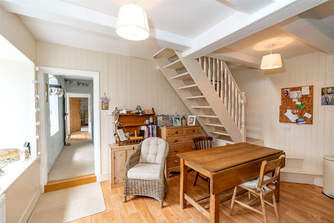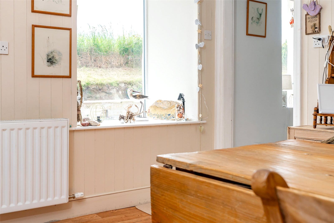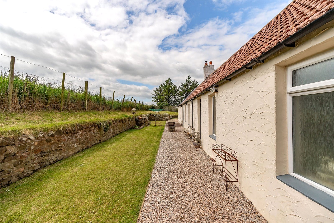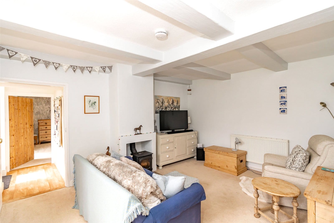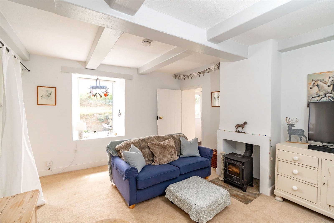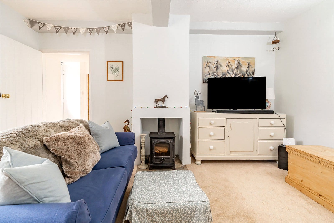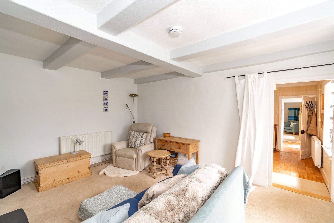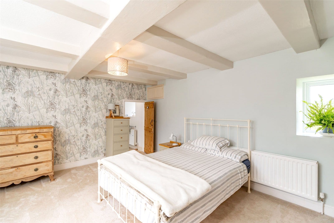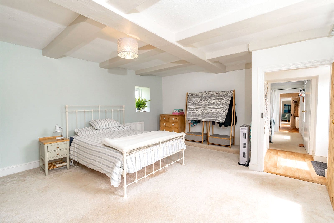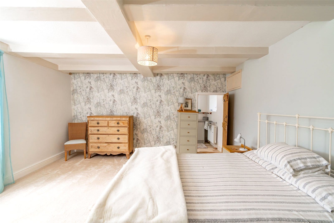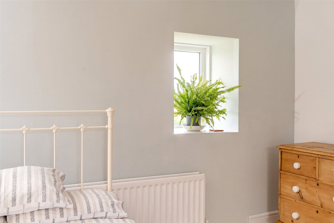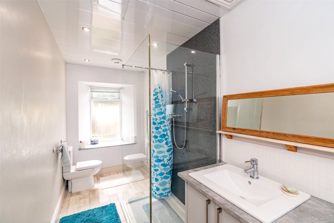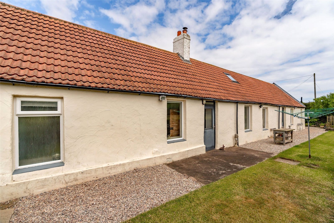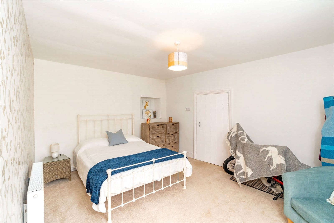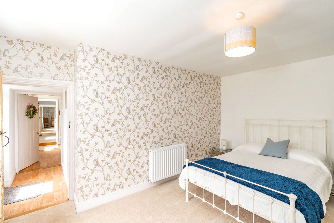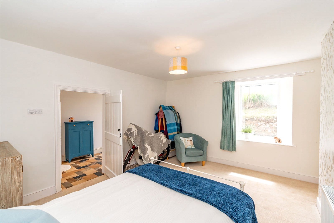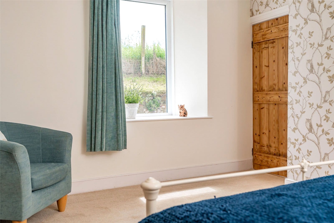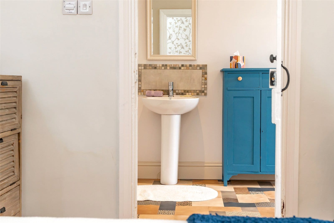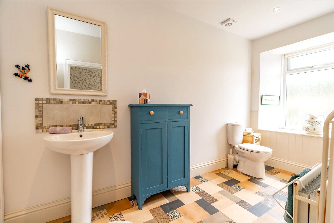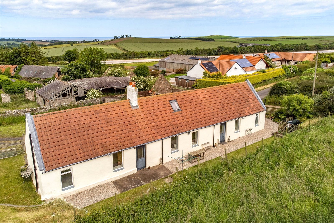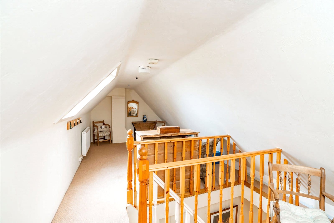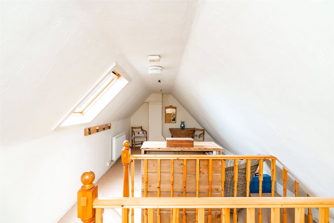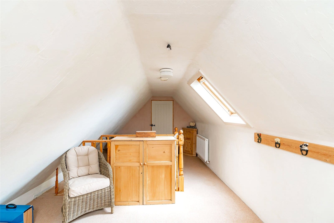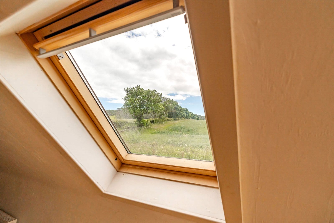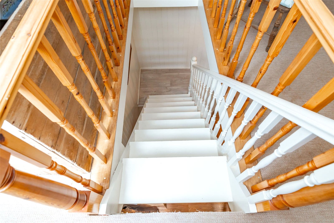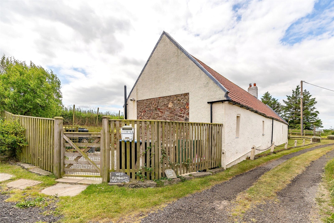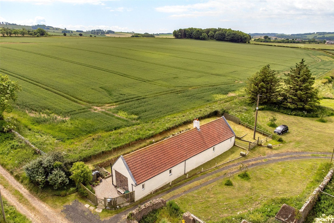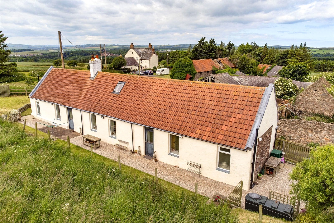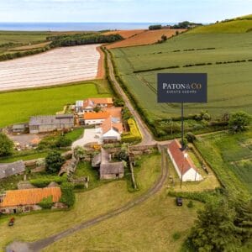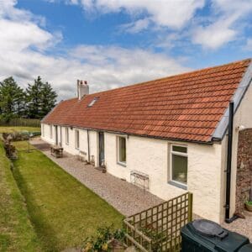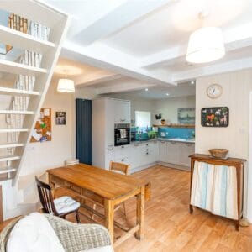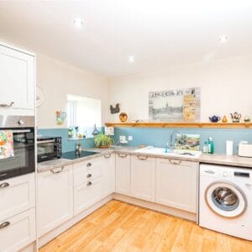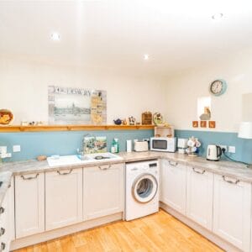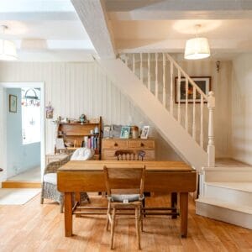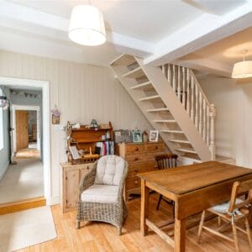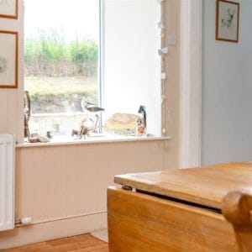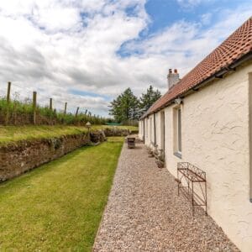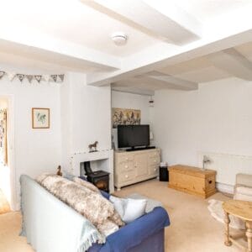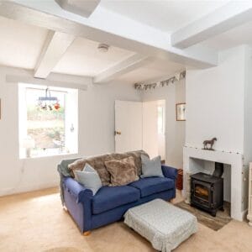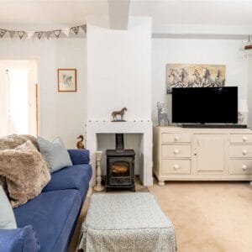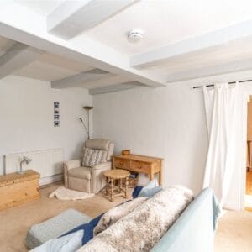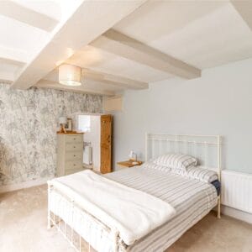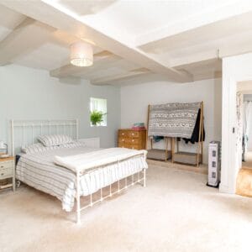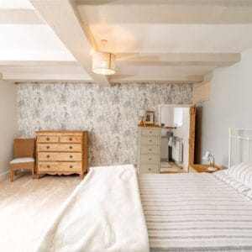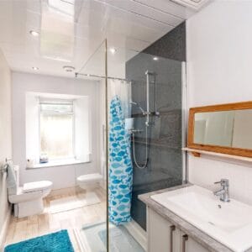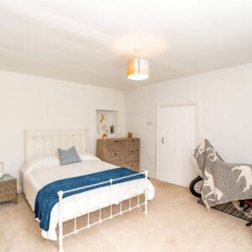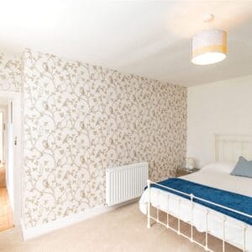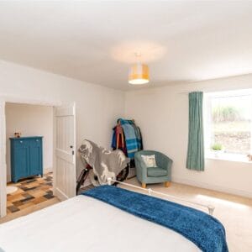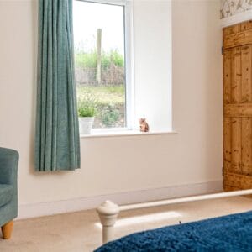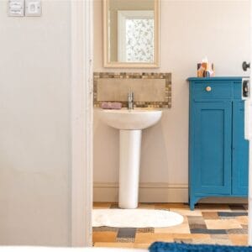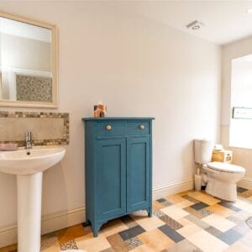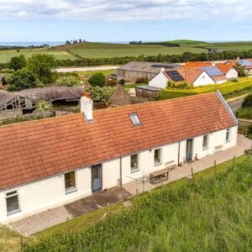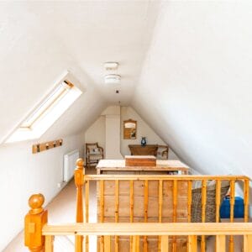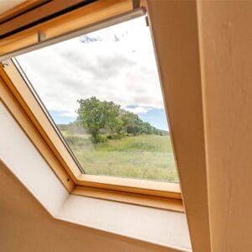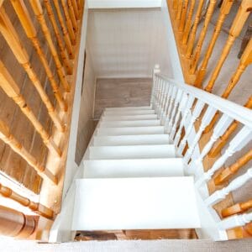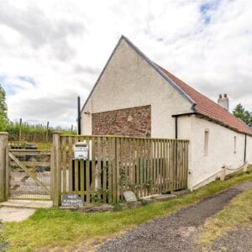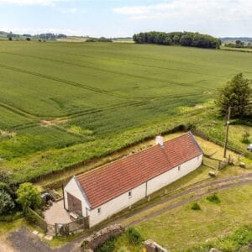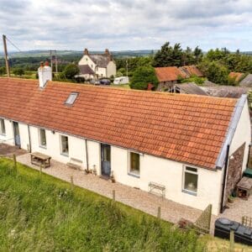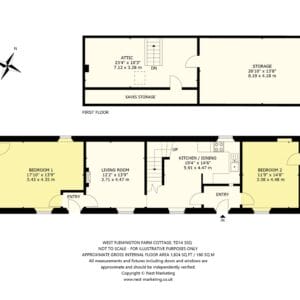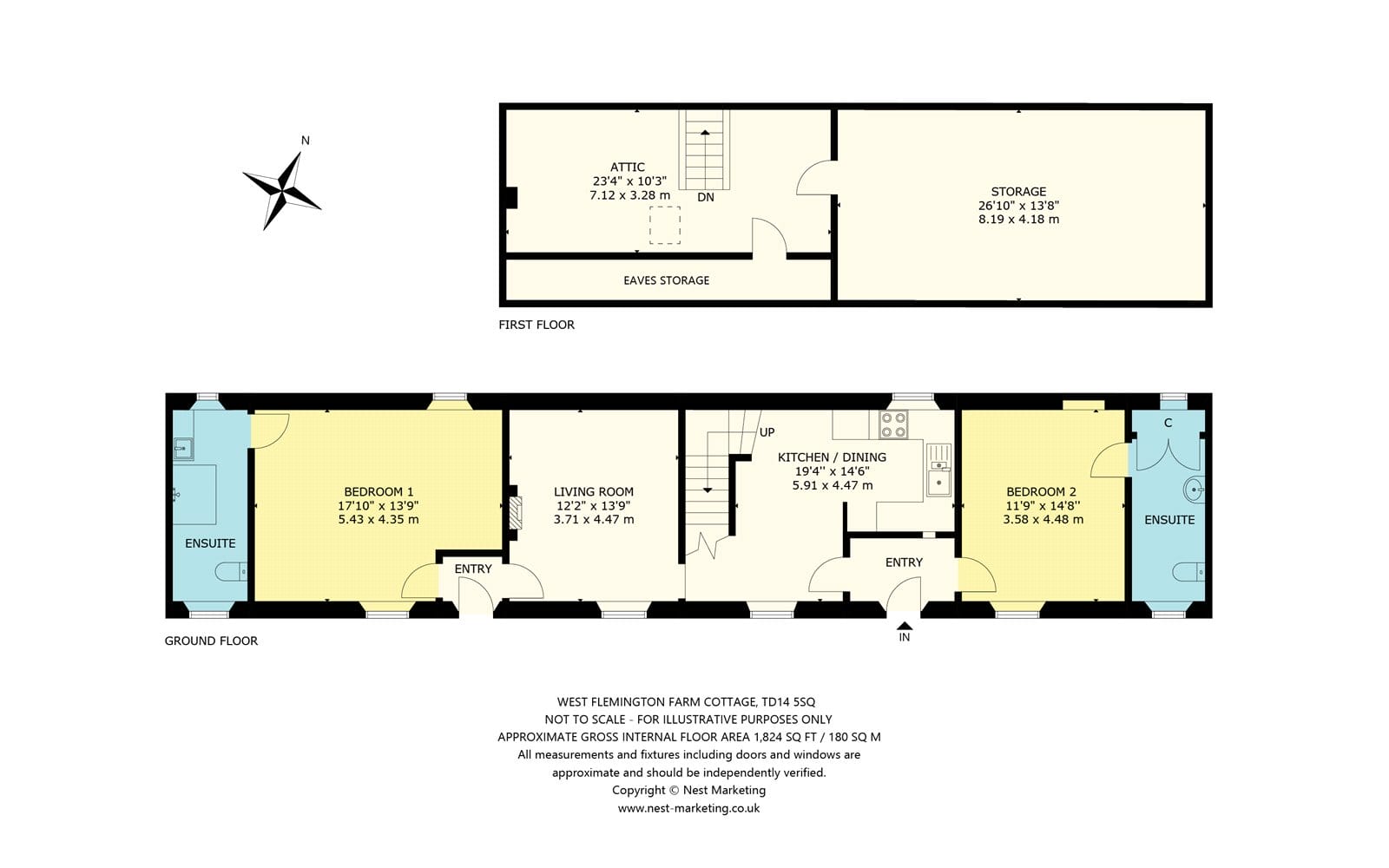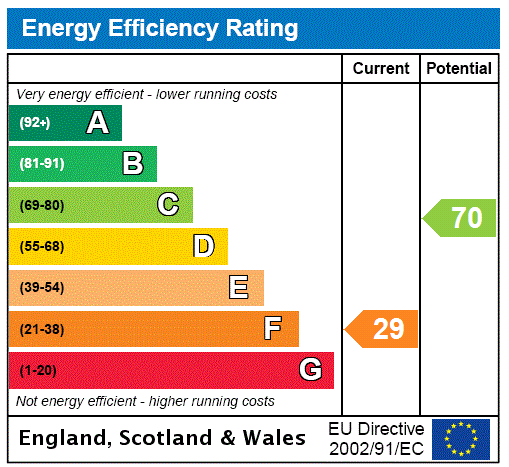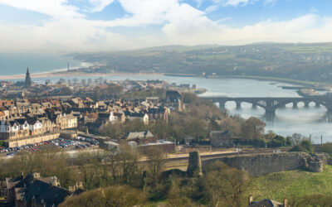West Flemington Farm Cottage, West Flemington Farm, Eyemouth, Scottish Borders, TD14 5SQ
Utilities & More
Utilities
Electricity: Mains SupplyWater: Mains Supply
Heating: Oil Heating
-
Make Enquiry
Make Enquiry
Please complete the form below and a member of staff will be in touch shortly.
- Floorplan
- View Brochure
- View EPC
- West Flemington Farm Cottage Brochure
- West Flemington Farm Cottage
- Utilities & More
- Add To Shortlist
-
Send To Friend
Send To Friend
Send details of West Flemington Farm Cottage, West Flemington Farm, Eyemouth, Scottish Borders, TD14 5SQ to a friend by completing the information below.
Property Summary
Property shortlist
Register as a buyer to save and view your property shortlist in your account.
Alternatively, you can temporarily view your shortlist here.
Utilities & More
Utilities
Electricity: Mains SupplyWater: Mains Supply
Heating: Oil Heating
-
Make Enquiry
Make Enquiry
Please complete the form below and a member of staff will be in touch shortly.
- Floorplan
- View Brochure
- View EPC
- West Flemington Farm Cottage Brochure
- West Flemington Farm Cottage
- Utilities & More
- Add To Shortlist
-
Send To Friend
Send To Friend
Send details of West Flemington Farm Cottage, West Flemington Farm, Eyemouth, Scottish Borders, TD14 5SQ to a friend by completing the information below.
Floor plan, location and Street View
Please note that the map location is based on postcode coordinates and is a guide only. Street View is provided by Google and imagery may not be current.
Full Details
West Flemington Farm Cottage offers generous, well-presented, and versatile accommodation. Upon entering, a modest side hallway leads to the dining area and the attic room via stairs. Cream-colored timber wall cladding, painted beams, and wooden effect flooring create a warm, inviting atmosphere with natural light from a side window.
Adjacent to the dining area, the open plan dining kitchen features a well-proportioned layout ample storage, a ceramic sink, integrated slimline dishwasher, induction hob, and split-level oven. A window enhances the room's brightness. The lounge exudes comfort and brightness, anchored by a wood-burning stove in a simple fireplace.
The main bedroom suite, accessible through a small lobby with a garden door, offers a spacious, light-filled retreat with garden views and a luxurious en-suite shower room featuring a large glass shower, vanity sink, and WC. The second bedroom suite, at the opposite end of the cottage, rivals the main bedroom in size and includes an en-suite WC with plumbing ready for a bath or shower cubicle.
On the first floor, the attic room currently serves as valuable storage but could be converted into a home office or children's play area. Additionally, a partially floored attic space provides extra storage.
Nestled within the grounds of West Flemington Farm, this charming cottage is surrounded by mature gardens offering privacy and serenity. The secluded garden features a meticulously maintained lawn and raised flower beds. Convenient off-road parking is available alongside the cottage, ensuring both practicality and aesthetic appeal.
Ground Floor: - Reception Hallway, Dining Kitchen, Sitting Room, Master Bedroom (En Suite Shower Room), Bedroom 2 (En Suite WC).
First Floor: - Attic Room
Outside: - Off Street Parking, Garden Grounds.
Ayton 1.3 miles, Reston Train Station 4.5 miles, Eyemouth 2.5 miles, Berwick upon Tweed Train Station 7 miles, Edinburgh 49 miles, Newcastle upon Tyne 71 miles.
(all distances are approximate).

