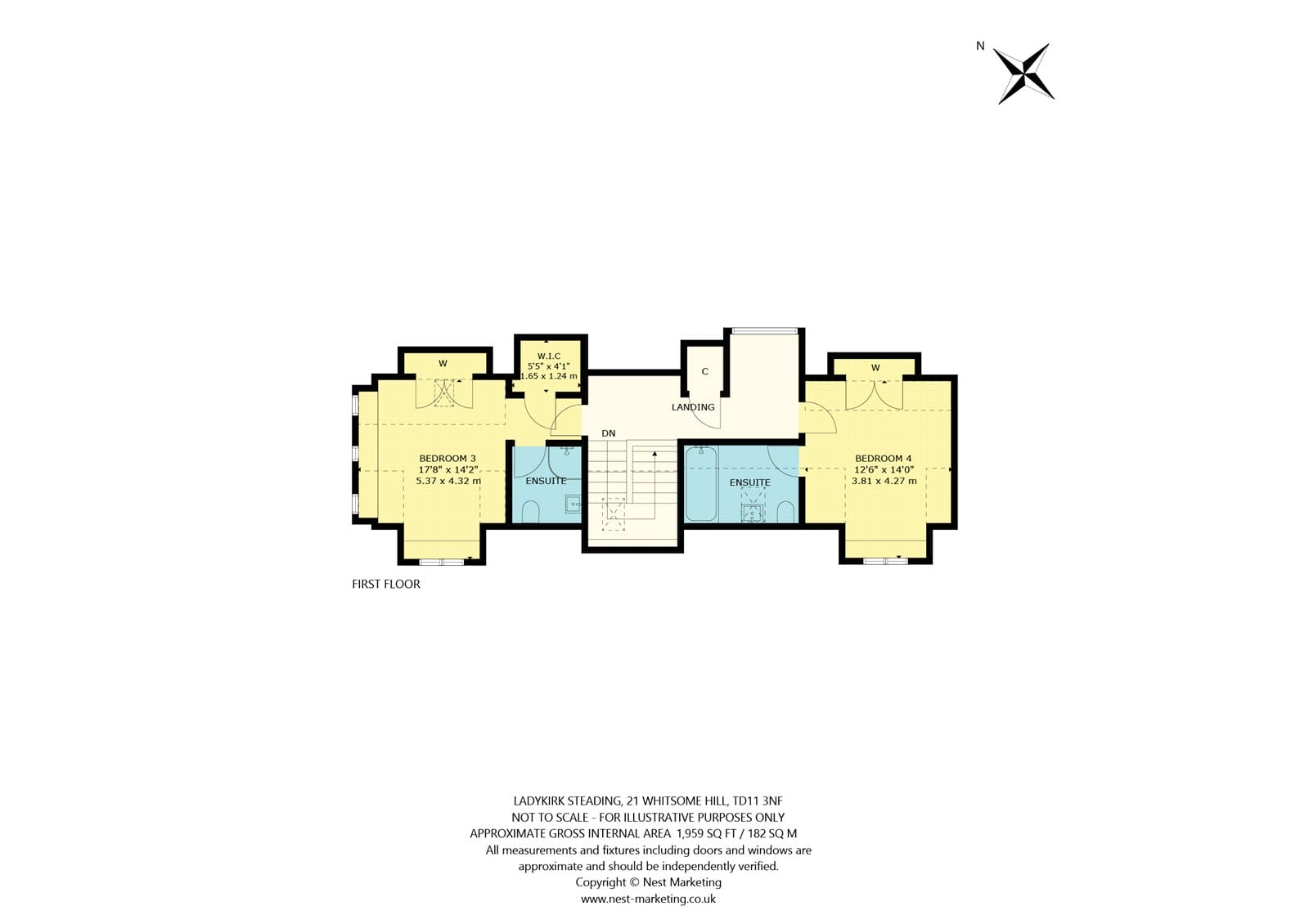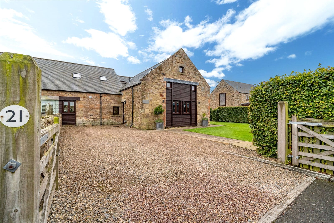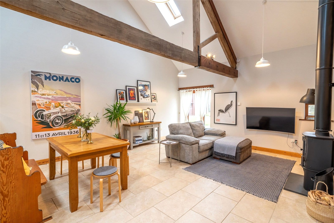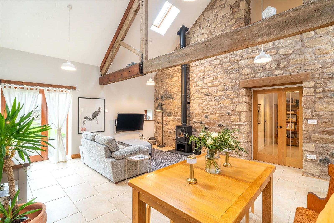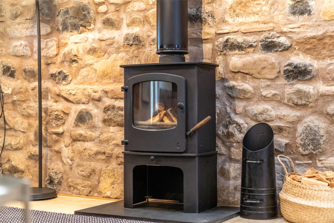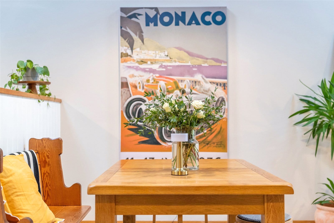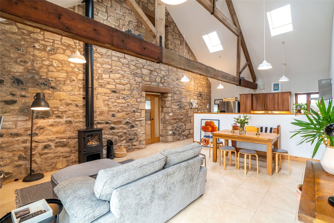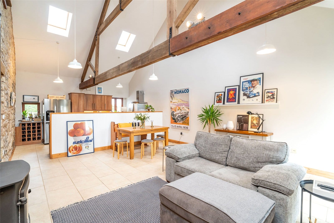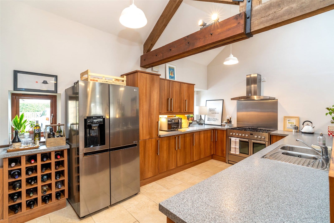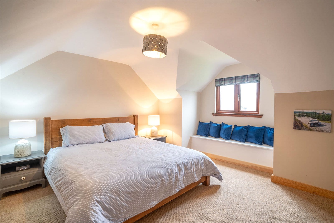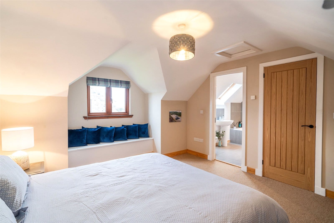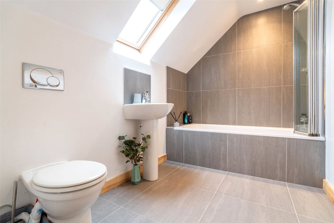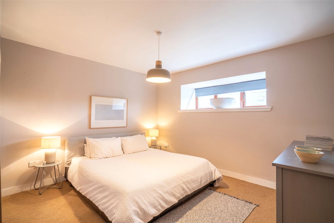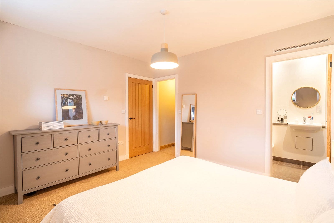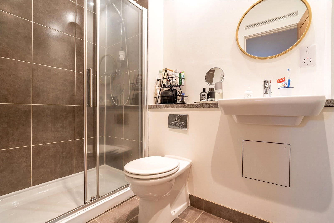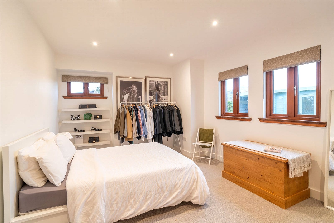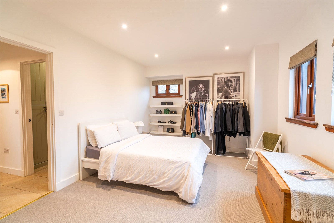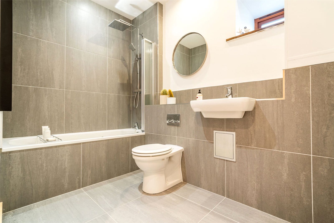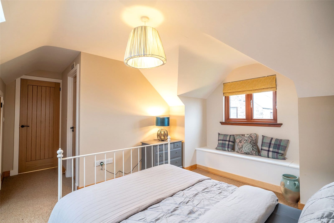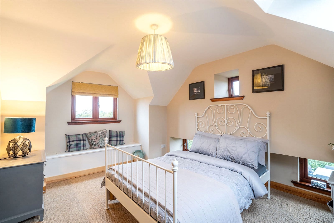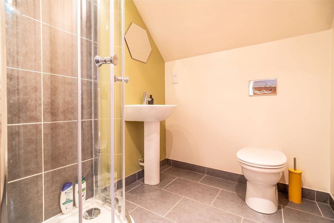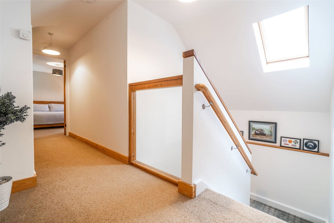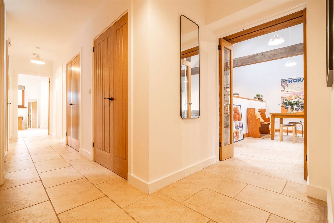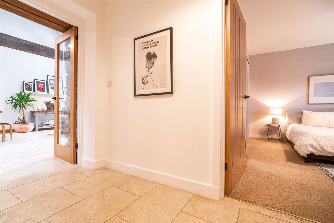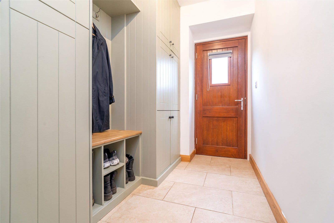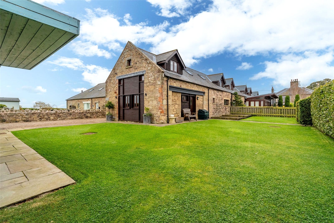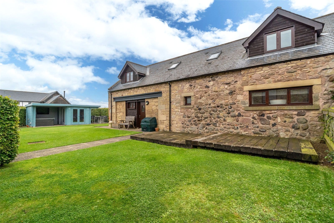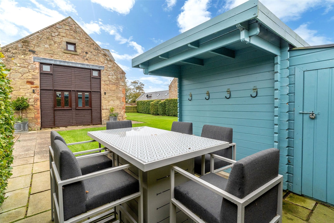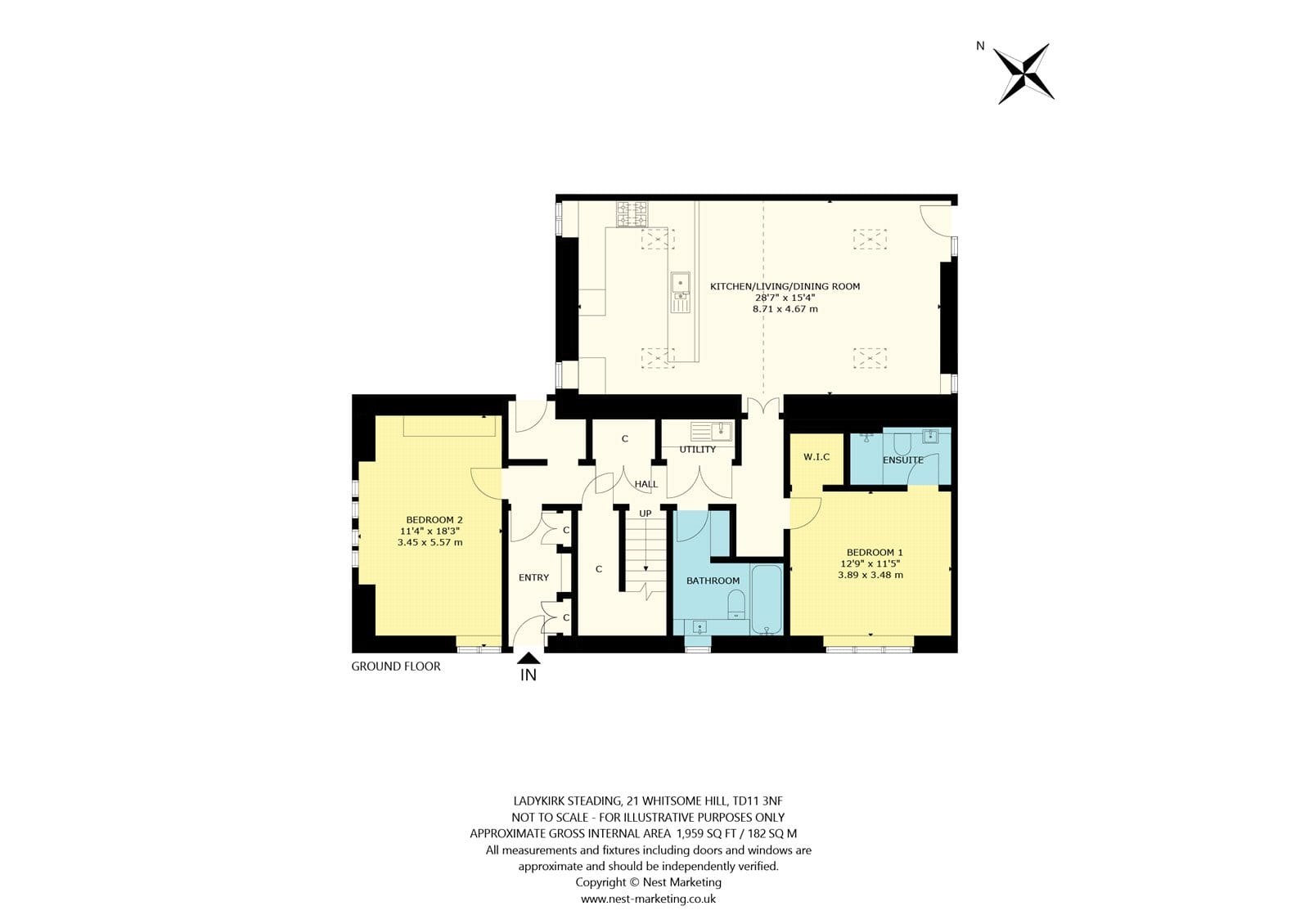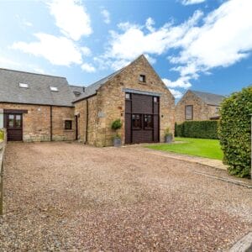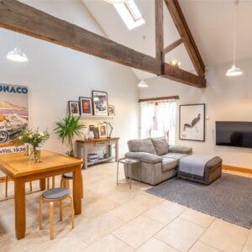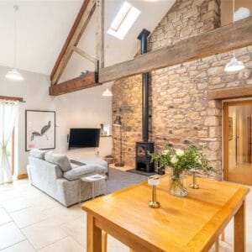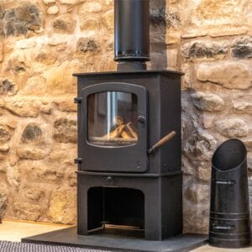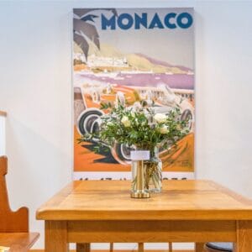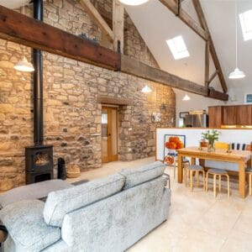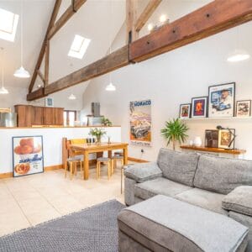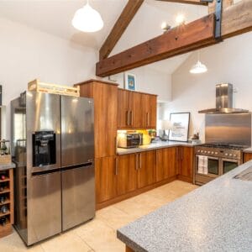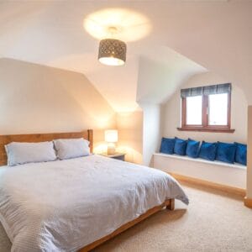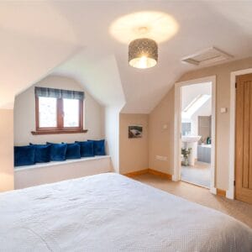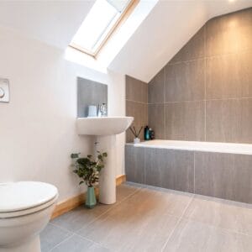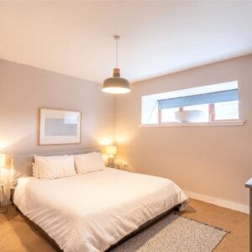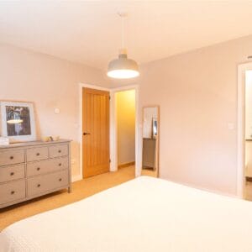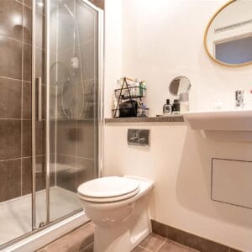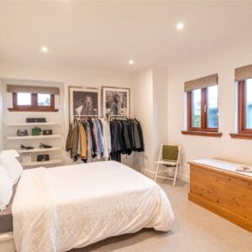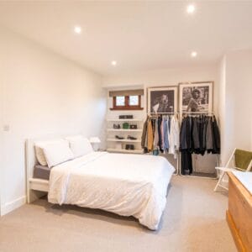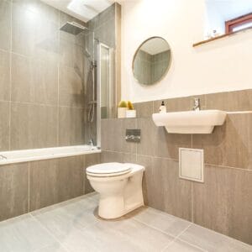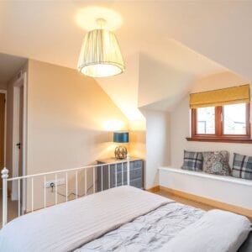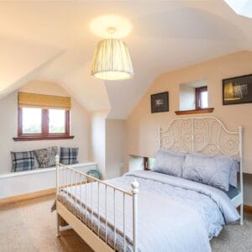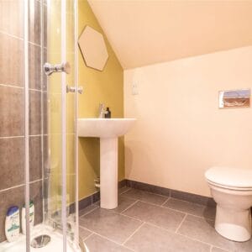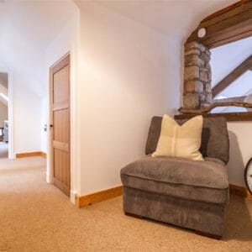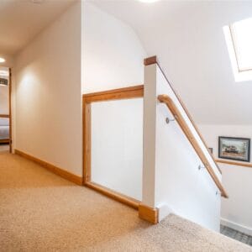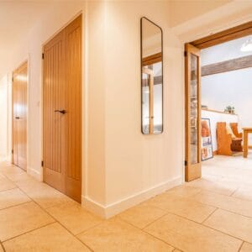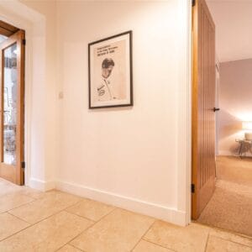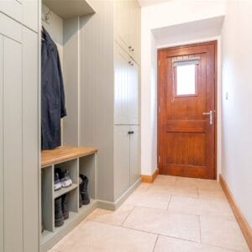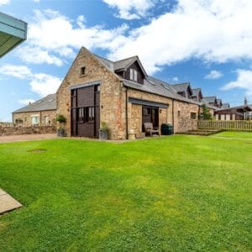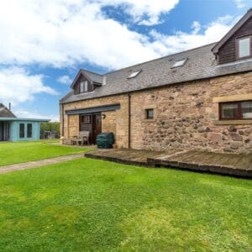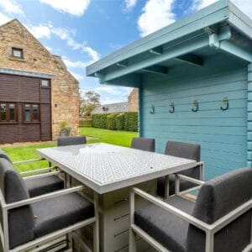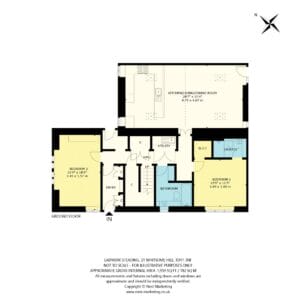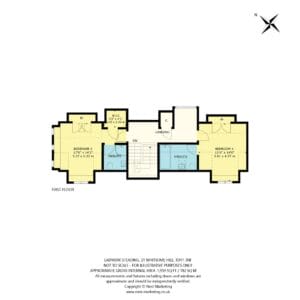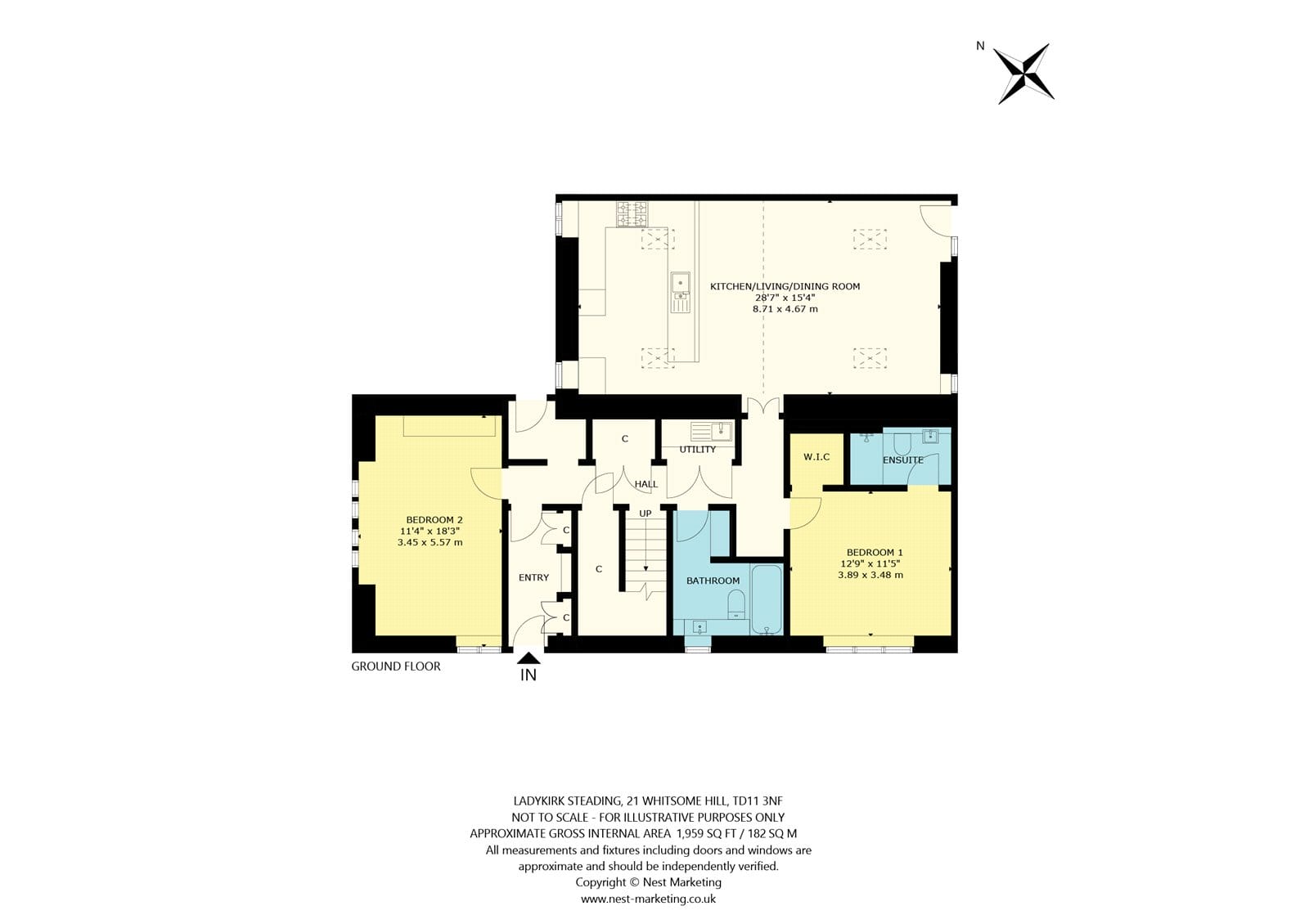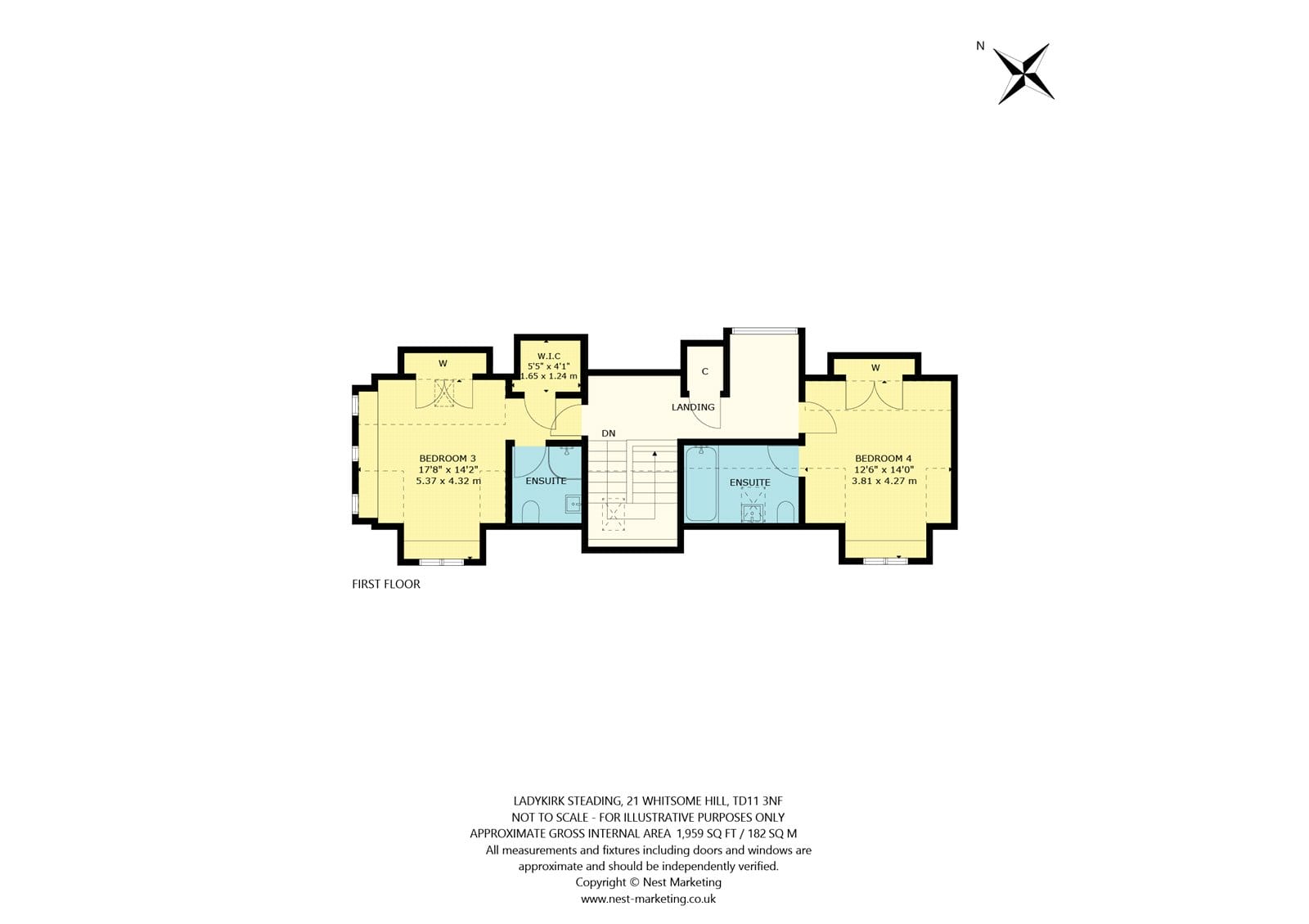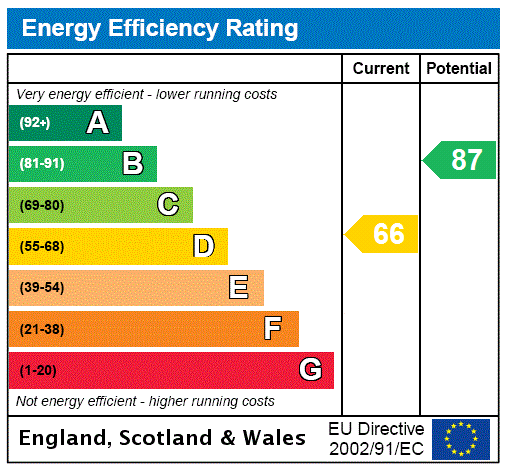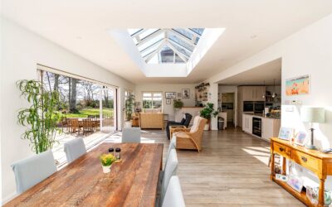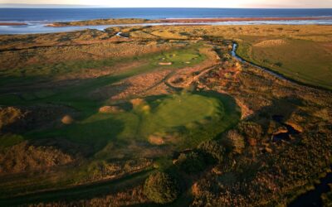Whitsomehill, Duns, Scottish Borders, TD11 3NF
-
Make Enquiry
Make Enquiry
Please complete the form below and a member of staff will be in touch shortly.
- Ground Floor
- First Floor
- View EPC
- Add To Shortlist
-
Send To Friend
Send To Friend
Send details of Whitsomehill, Duns, Scottish Borders, TD11 3NF to a friend by completing the information below.
Property Summary
Property shortlist
Register as a buyer to save and view your property shortlist in your account.
Alternatively, you can temporarily view your shortlist here.
-
Make Enquiry
Make Enquiry
Please complete the form below and a member of staff will be in touch shortly.
- Ground Floor
- First Floor
- View EPC
- Add To Shortlist
-
Send To Friend
Send To Friend
Send details of Whitsomehill, Duns, Scottish Borders, TD11 3NF to a friend by completing the information below.
Floor plan, location and Street View
Please note that the map location is based on postcode coordinates and is a guide only. Street View is provided by Google and imagery may not be current.
Full Details
PROPERTY DETAILS
Ladykirk Steading is an attractive architect designed semi-detached family home, forming part of the small exclusive Whitesome Hill residential development built in 2007.
Inside, the heart of the home is the impressive open-plan sitting, dining, and kitchen area, designed to create a warm and inviting space. The exposed stone wall and striking wooden beams add a sense of character and rustic charm, perfectly blending with modern touches. High ceilings with skylights flood the space with natural light, enhancing the airy and spacious feel.
The sitting area is centered around a cosy wood-burning stove, set against the beautiful stone backdrop, making it an ideal spot for relaxation. The adjoining dining area offers ample space for entertaining, seamlessly flowing into the well-equipped kitchen, which boasts modern appliances and generous counter space—perfect for both casual meals and formal gatherings.
Ladykirk Steading features a total of four double bedrooms, providing comfortable and versatile accommodation. On the ground floor, there is a double bedroom with an en suite and a walk-in wardrobe, along with an additional double bedroom. A family bathroom on the ground floor adds further convenience for family living. The utility cupboard and a boot room, which includes a door providing access to the garden, enhance the practicality of the home.
Upstairs, you'll find two further double bedrooms, each with their own en suite, ensuring privacy and convenience for family members or guests.
Outside, the property boasts a generous garden area, perfect for enjoying the outdoors and taking in the picturesque surroundings. A covered hot tub, situated next to a charming summer house currently set up as a bar, creates an excellent space for entertaining and relaxation. Whether you're soaking in the hot tub or enjoying drinks in the summer house, this area is designed to maximize outdoor enjoyment. The spacious driveway provides ample parking for multiple vehicles, ensuring convenience for both residents and guests.
ACOMMODATION COMPRISES
Ground Floor - Reception Hallway, Open Plan Sitting/Dining/Kitchen, Double Bedroom (En Suite & Walk in Wardrobe), Further Double Bedroom, Family Bathroom, Utility Space, Boot Room.
First Floor - Landing, 2 Double Bedrooms (En Suites)
Outside - Garden Grounds, Ample Off-Street Parking, Summerhouse, Decking, Garden Shed.
DISTANCES
Whitsome 1 mile, Duns 7 miles, Norham 4 miles, Coldstream 8.5 miles, Reston Train Station 10 miles, Berwick upon Tweed Train Station 10 miles, Edinburgh 55 miles. (all distances are approximate).

